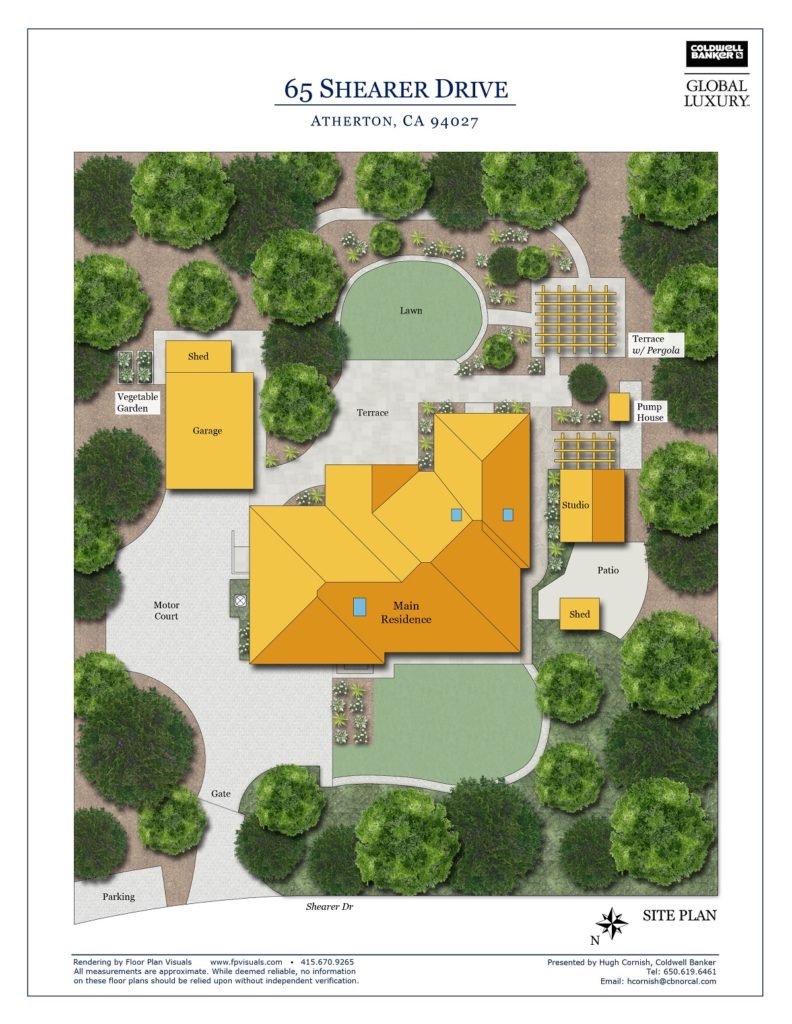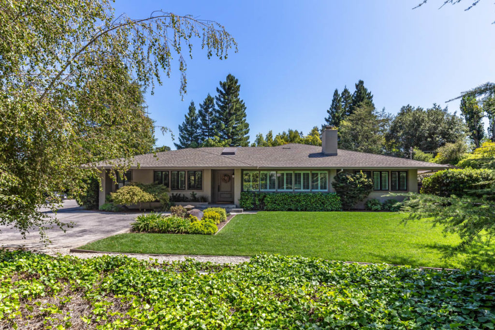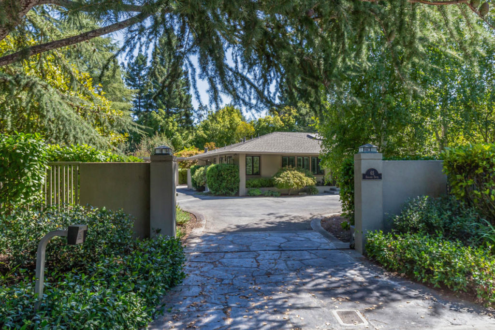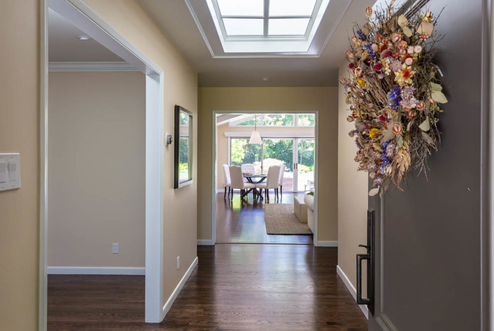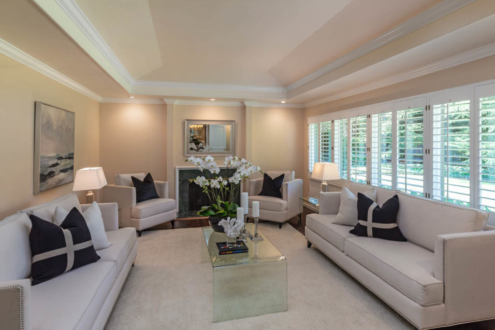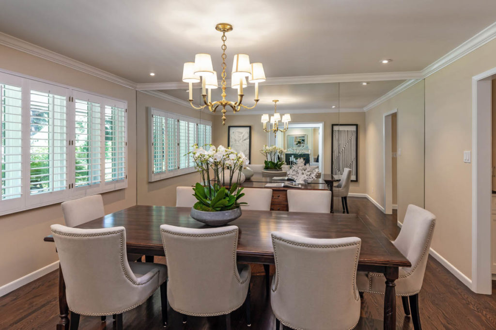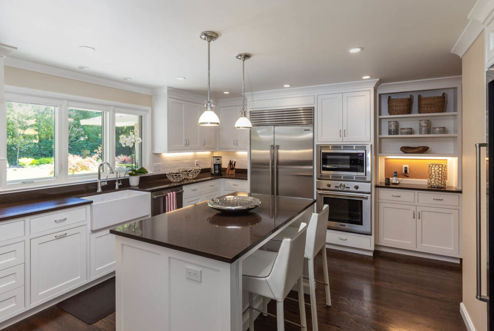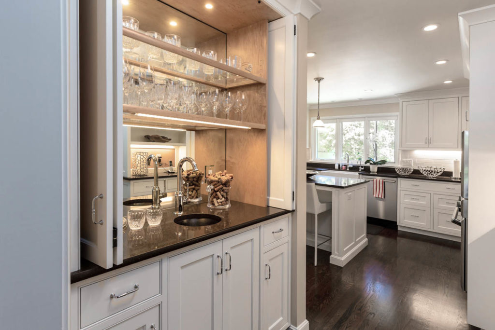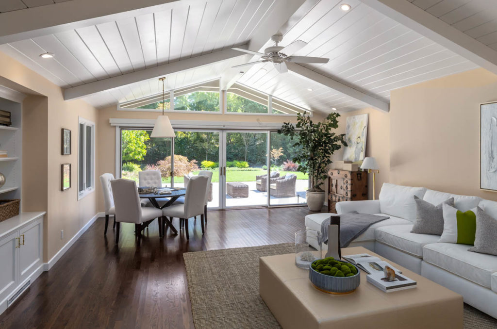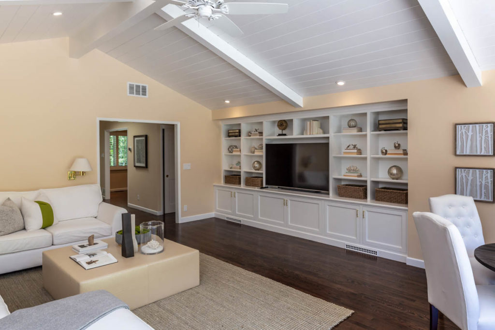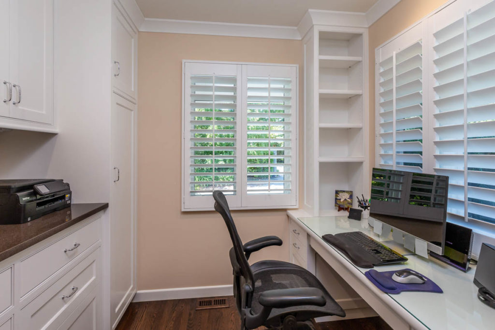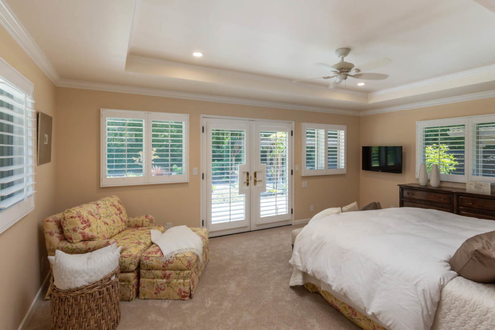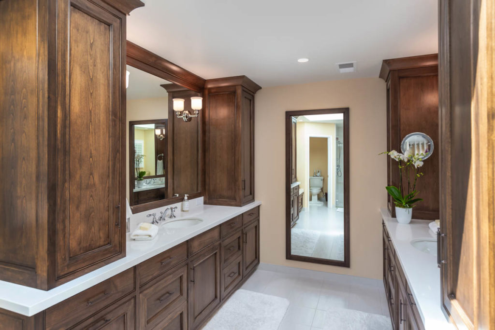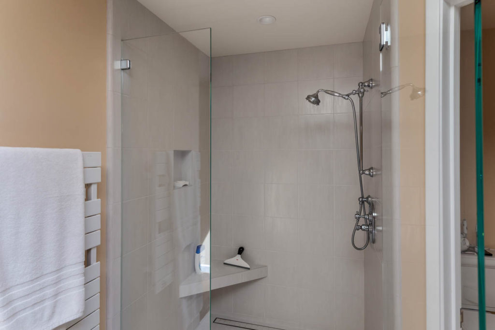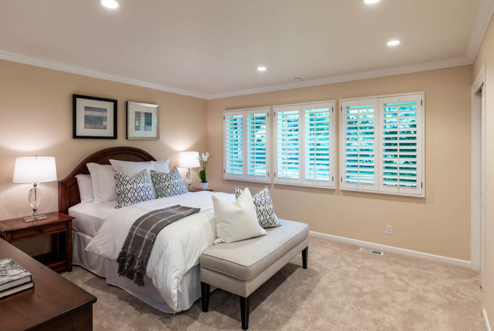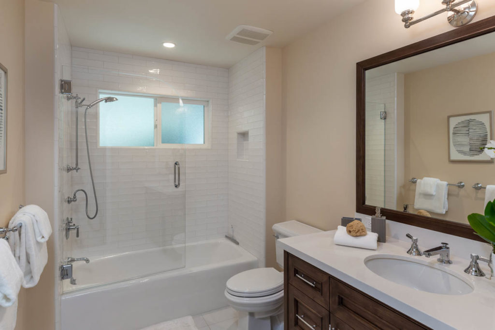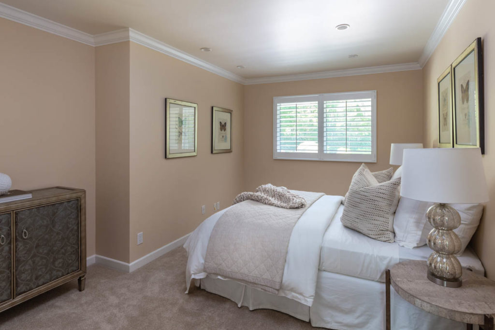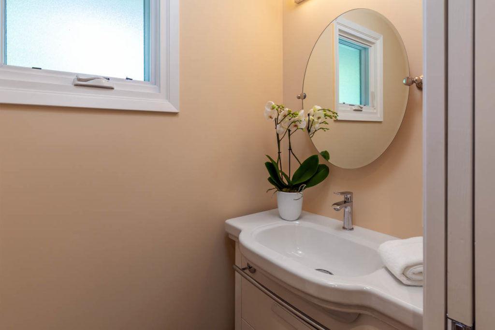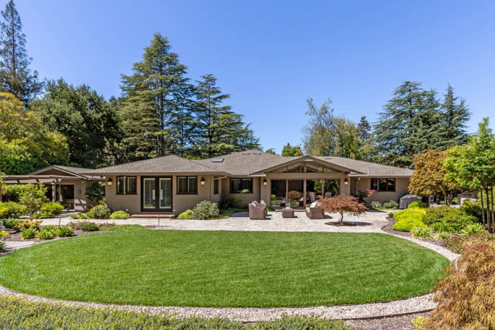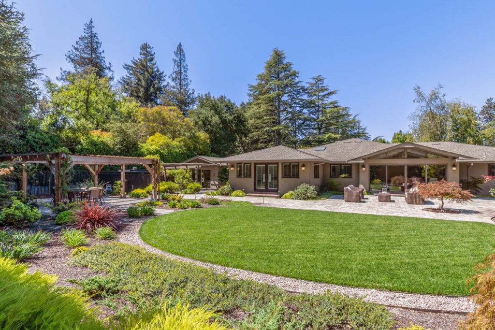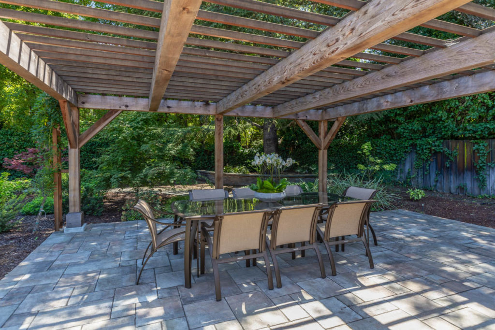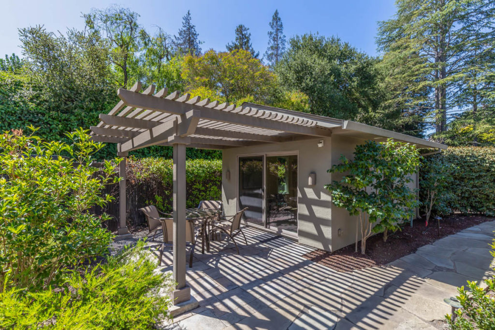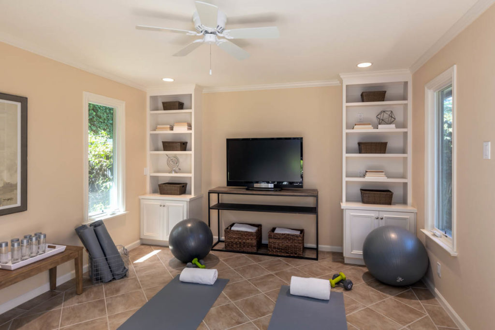65 Shearer Drive, Atherton
- Beds: 3 |
- Full Baths: 2 |
- Half Baths: 1 |
- Sq. Ft: 3,935 |
- Lot size: 2/3 acre (29,070 sq. ft.) |
- Offered at $5,495,000
PHOTOS
VIDEO
FEATURES
This remodeled home presents a graceful balance of classic and timeless design, chic sophistication, and modern livability. Situated on approximately two-thirds of an acre, this residence features impeccable details like hardwood floors, crown moldings, and plantation shutters. Conveniently spanning one level, the home begins with refined formal venues for entertaining plus a wet bar cleverly concealed when not in use. At the heart of the home, a tremendous family room with cathedral ceiling and entire wall of glass opens to the rear grounds for indoor/outdoor living. The remodeled kitchen with quartz counters and stainless steel appliances offers breakfast/wine bar seating and nearby a day office is customized with extensive built-ins, also making it the perfect homework station.
A separate sky-lit wing accommodates the home’s 3 bedrooms, highlighted by a lovely master suite that opens to the rear grounds and features a sumptuous bath complete with curbless shower. Adding to the accommodations is a detached studio that is perfect for a fitness center, with its mirrored wall, or a home office. All of this plus an expansive rear yard, patio, and arbor-covered terrace in complete privacy makes this the perfect place for Silicon Valley living.
Offered at $5,495,000
Summary of the Home
- Extensively remodeled and absolutely classic
- 3 bedrooms and 2.5 baths on one level
- Detached fitness studio or office
- Approximately 3,935 total square feet
- Main residence: 2,980 sq. ft.
- Studio: 175 sq. ft.
- Garage: 555 sq. ft.
- Storage/mech: 225 sq. ft.
- Refined hardwood floors and plantation shutters
- Formal living and dining rooms
- Stunning kitchen with island, quartz counters, stainless steel appliances, and adjoining day office
- Fabulous family room for everyday living
- Luxurious master bedroom and en suite bath with curbless shower
- Detached 2-car garage with storage
- Vast rear yard with arbor-covered terrace, huge lawn, and large patio, all in a very private setting
- Approximately two-thirds acre (29,070 square feet)
Click here to see brochure |
Click here to see more details
FLOOR PLANS
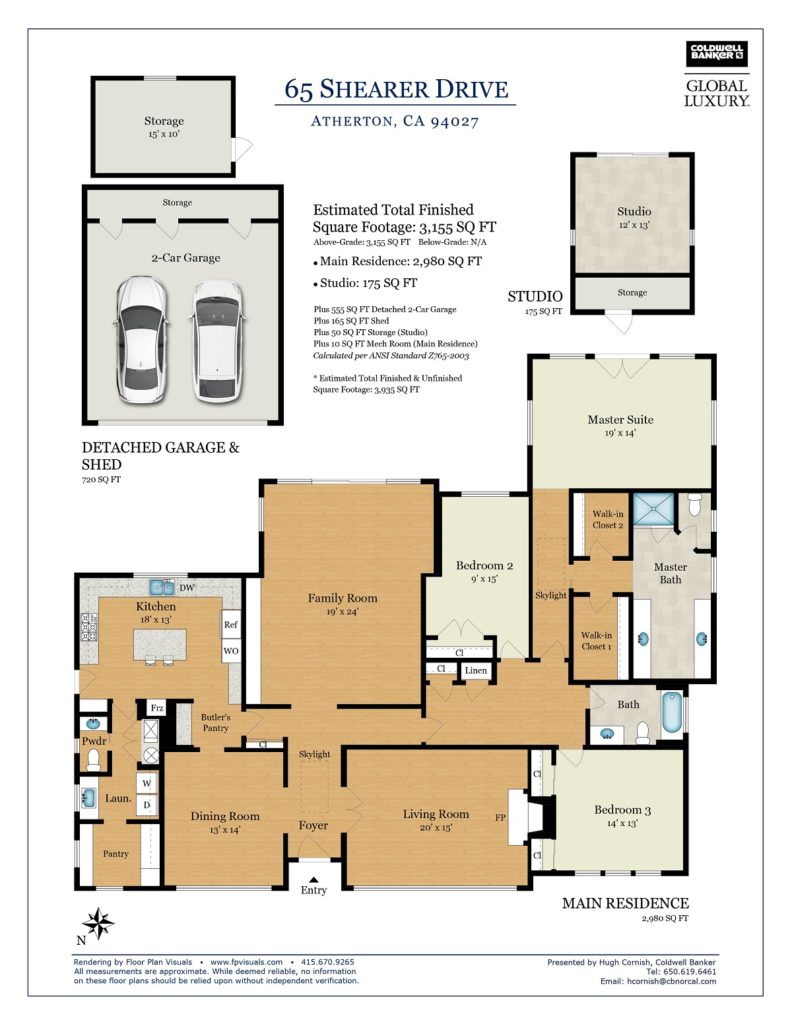
SITE MAP
