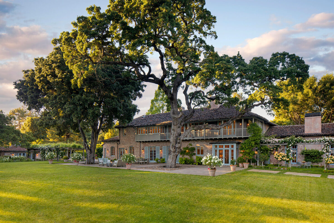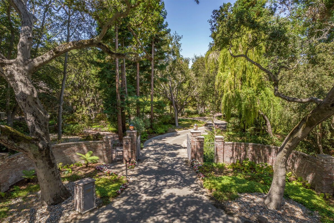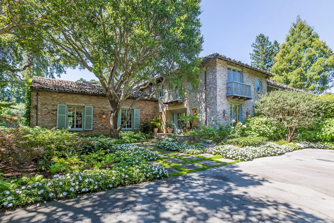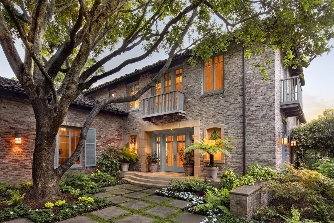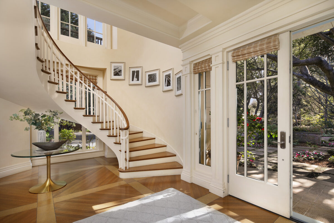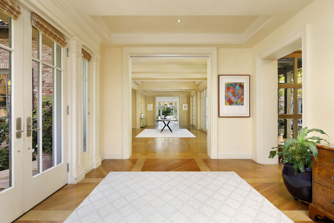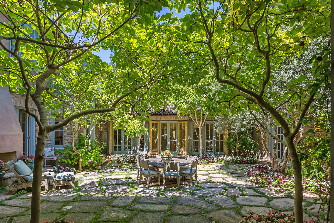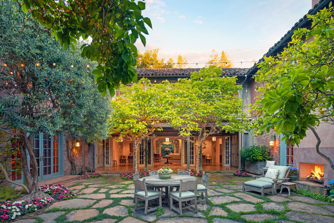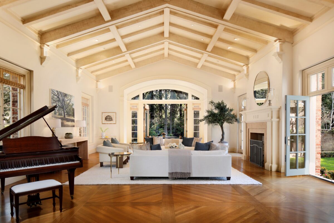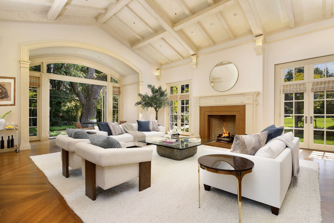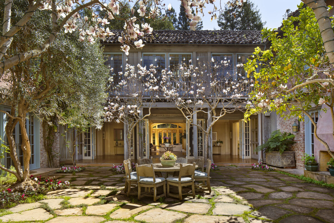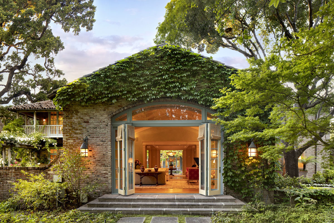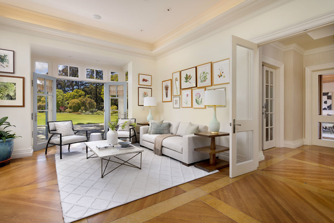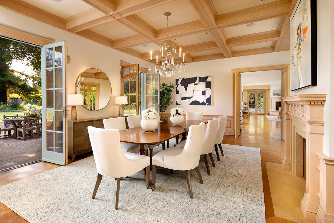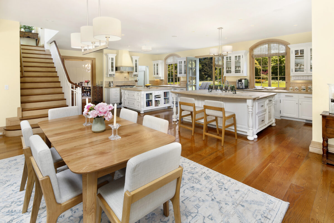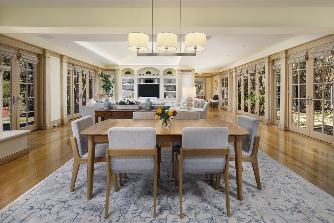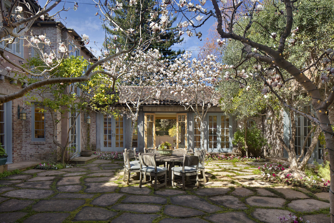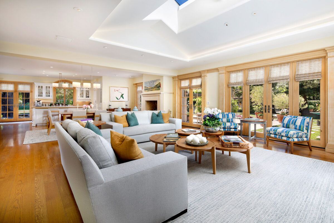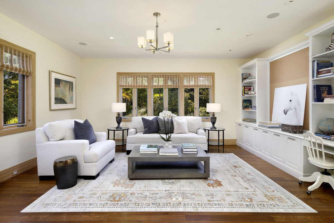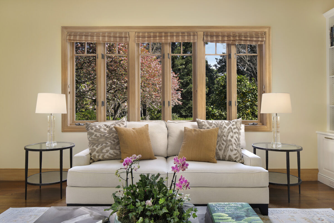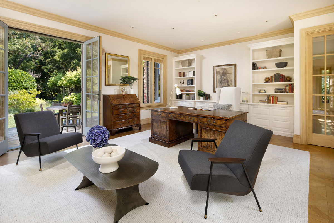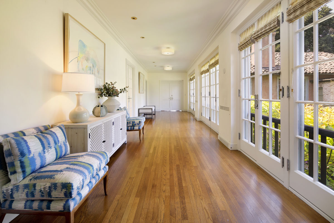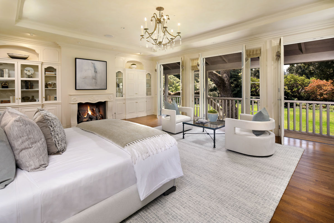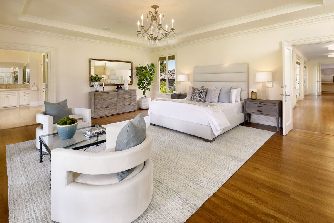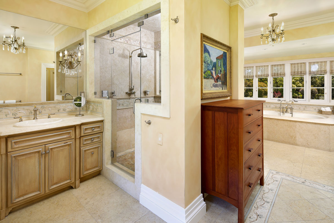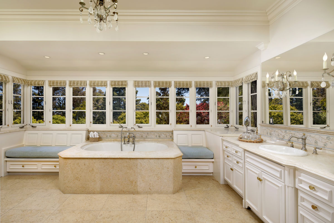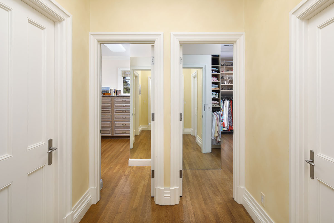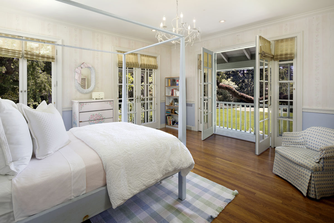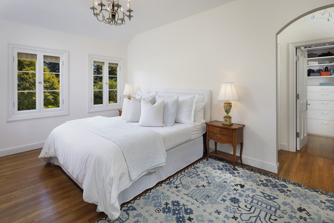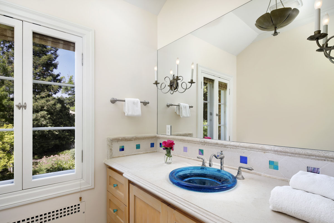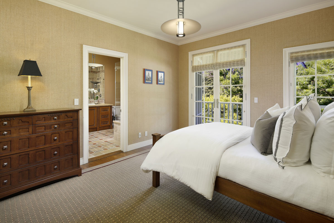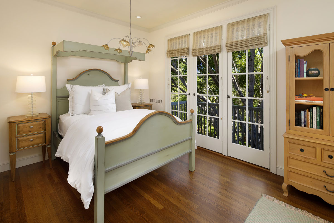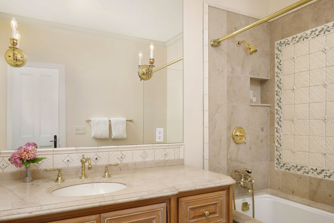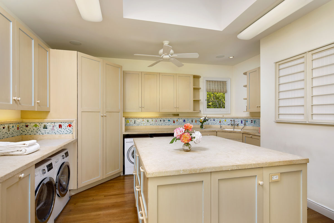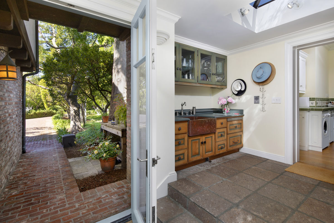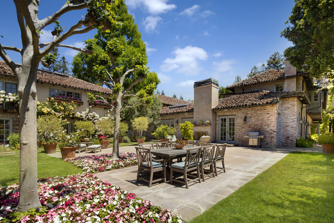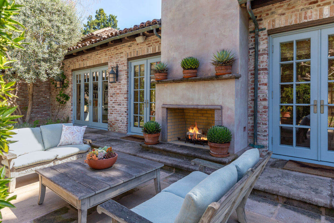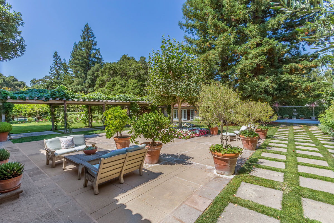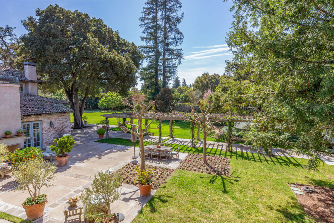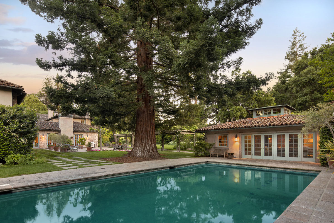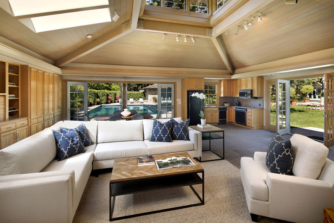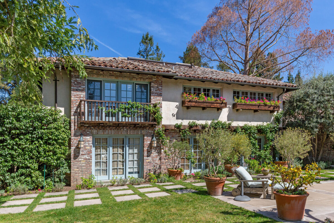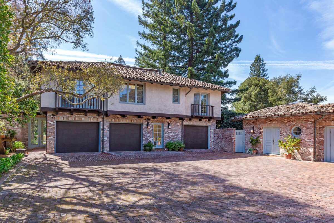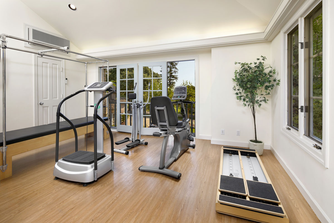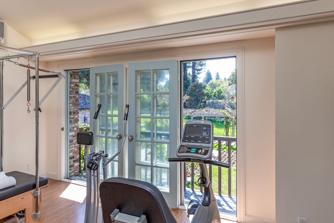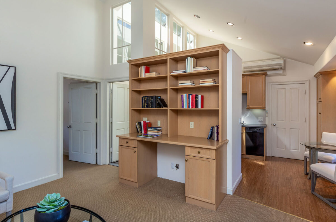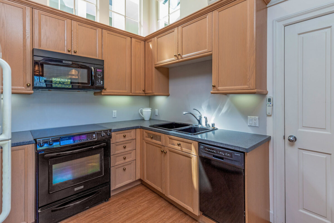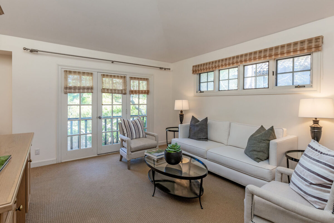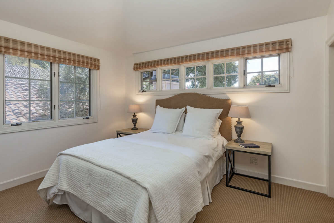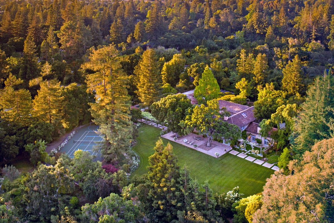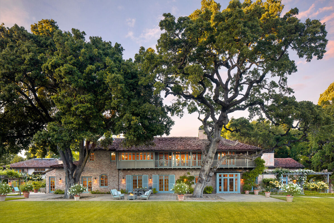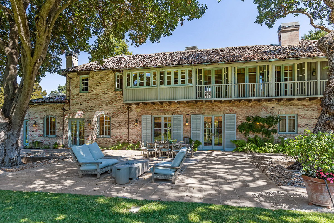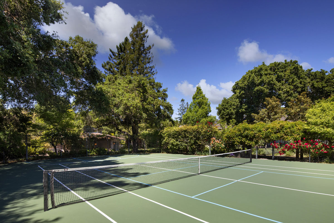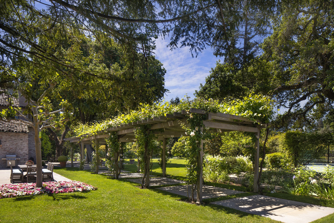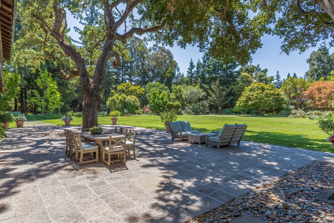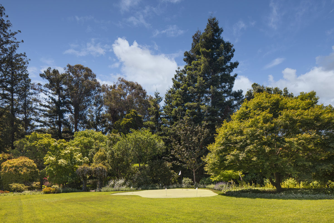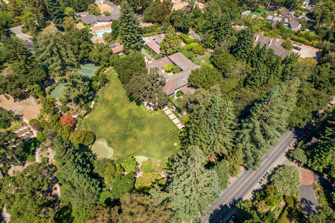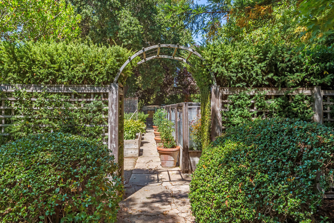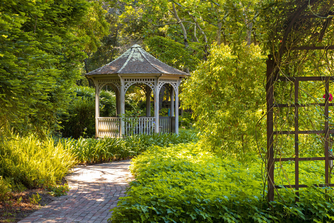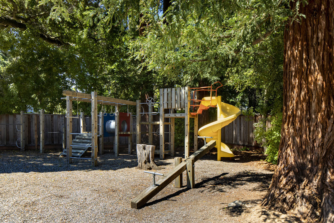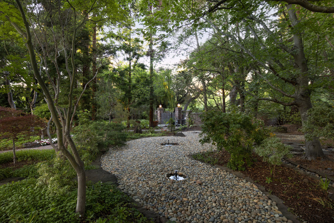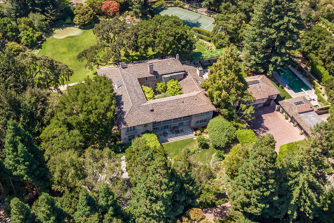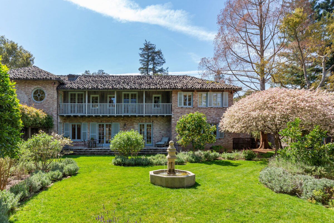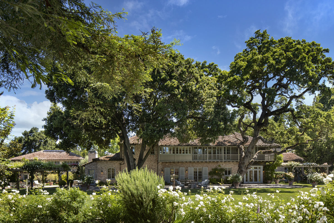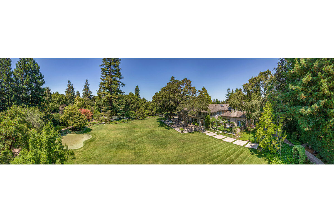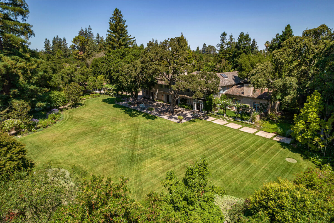30 Atherton Avenue, Atherton
- Beds: 6 |
- Full Baths: 6 |
- Half Baths: 2 |
- Sq. Ft: 17,510 |
- Lot size: 3.17 acres |
- Offered at $35,000,000
PHOTOS
VIDEO
FEATURES
THIS TRULY EXCEPTIONAL PROPERTY IS ONE OF ATHERTON’S FINEST ESTATES with an unparalleled combination of grandeur, luxury, and timeless appeal. Set on an expansive 3.17-acre level lot, the estate is enveloped by breathtaking gardens established with specimen plantings at every turn adding a unique and awe-inspiring dimension.
The entire property was artfully rebuilt within the main structure in 2001 into a remarkable living experience with discerning taste. Over $22 million, in today’s currency, was spent to completely rebuild and upgrade the home. Every detail exudes a sense of elegance and luxury yet is purposely designed to create a welcoming ambiance that avoids feeling overly formal. Great consideration was given to creating multiple strong axes that connect not only one room to another but also to the grounds and through the center courtyard that connects the rooms on all four sides. The seamless blend of sophistication and warmth throughout ensures that moments spent here are cherished, whether hosting lavish gatherings or enjoying intimate daily activities with friends and family.
The property features 17,510 total square feet which includes a two-story main residence, attached one bedroom apartment and studio/fitness room, a detached guesthouse, two attached garages, a wine cellar, and multiple storage areas. In addition, the main home was built around a highly unique approximately 2,140 square foot Central Courtyard, perfect for indoor/outdoor entertaining. The kitchen family room opens directly onto the courtyard as well as onto the formal and family entertaining patios. Further enhancing the living experience is a generous guest house with full kitchen that serves as both a private retreat and a wonderful venue for entertaining poolside. An exercise studio and 1-bedroom apartment offer versatile living spaces, accommodating multi-generational living arrangements or providing room for staff, offices, and fitness.
The enchanting outdoor oasis beckons with established greenery, vibrant blooms, rare plantings and trees, and serene pathways meandering through the grounds. A large sparkling pool and spa, newly resurfaced tennis court, and golf practice area await relaxation and recreation. This property also boasts coveted amenities such as a beautiful sommelier-worthy 5,000-bottle wine cellar and oversized garages with parking for up to five cars. An unparalleled lifestyle for the best of timeless elegance and luxury living in the country’s most highly ranked city.
- Artfully rebuilt within the existing structure in 2001 with a design that promotes intimate as well as grand-scale gatherings
- Over $22 million (in today’s currency) spent to completely rebuild and upgrade the home
- Gated grounds of magnificently landscaped and established gardens on approximately 3.17 acres (138,085 square feet)
- Designed around a magnificent center courtyard that connects the rooms on all four sides
- 6 bedrooms, each with en suite bath, plus 2 half-baths in the two-story main residence with 3 staircases
- Large poolside studio guest house with 1 bath and full kitchen
- Exercise studio with bath and kitchenette
- 1-bedroom, 1-bath apartment with full kitchen and laundry
- Approximately 19,650 total square feet (per floor plan measurements)
- Main residence: 12,070 sf
- Central courtyard: estimated at 2,140 sf
- Guest house: 1,165 sf
- Upstairs exercise studio & apartment: 1,455 sf
- Main residence 3-car garage: 980 sf
- Detached 2-car garage: 590 sf
- Wine cellar: 205 sf
- Storage and mechanical: 1,045 sf
- Main-level rooms: foyer, powder room, receiving gallery, living room with fireplace, sun room, wine room/office, dining room with fireplace, kitchen, casual dining area, family room with fireplace, media/family room 2, office, library, mudroom, flower arranging room, laundry room, half-bath
- Upstairs rooms: primary bedroom suite with fireplace, 5 additional bedroom suites, dual-service laundry room
- Large 50-foot pool with lap lanes, spa, putting green and chipping areas, newly resurfaced tennis court with options for basketball and pickleball, plus in-ground sleeves for volleyball, badminton, and tetherball
- Visually stunning gardens with a tapestry of plants and trees, color for every season, plus orchard and vegetable garden
- Private well for irrigation
- Close to excellent Menlo Park private schools
Co-listed with Helen and Brad Miller, Compass
Click here to see brochure |
Click here to see more details
FLOOR PLANS
Floor Plans Available on Request
