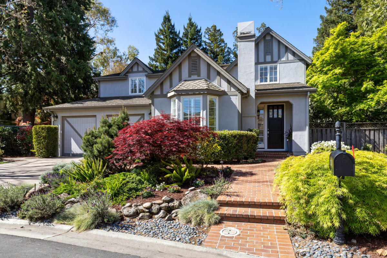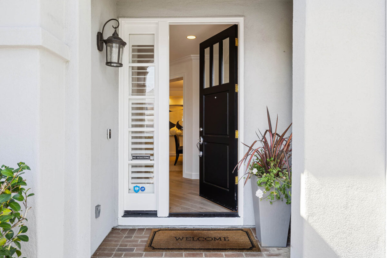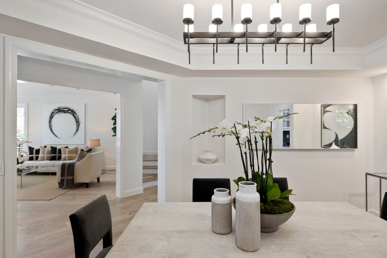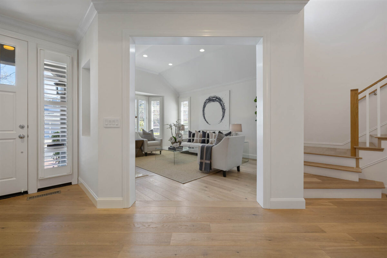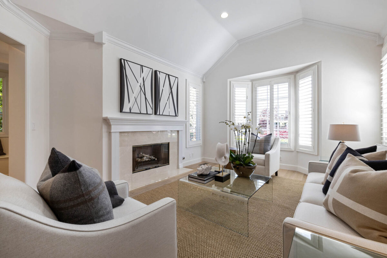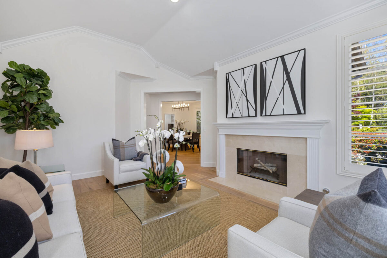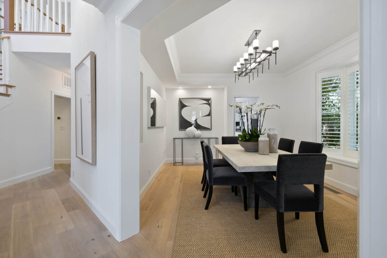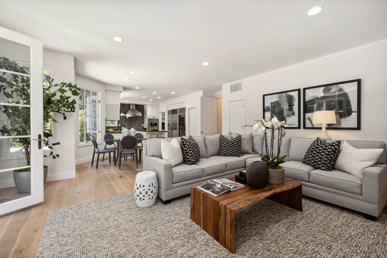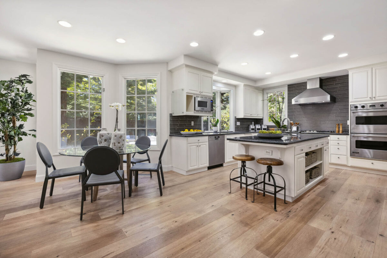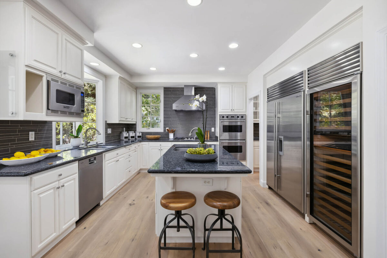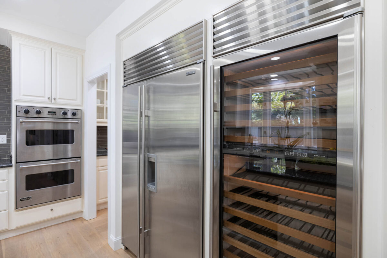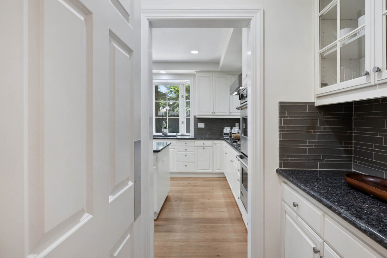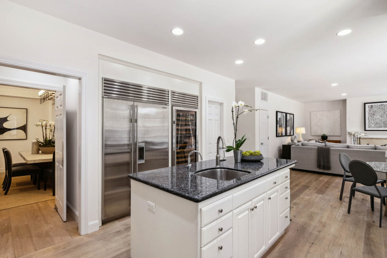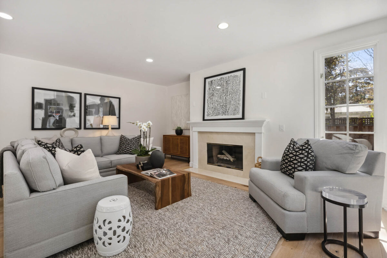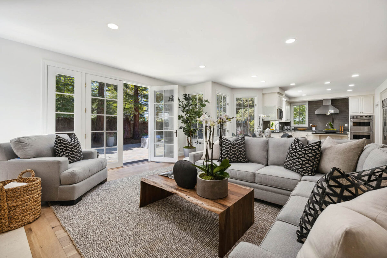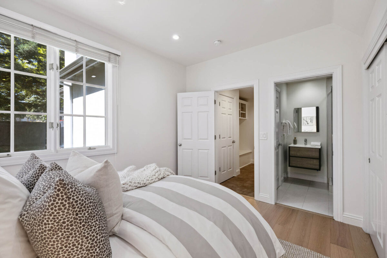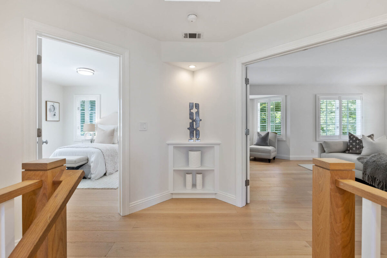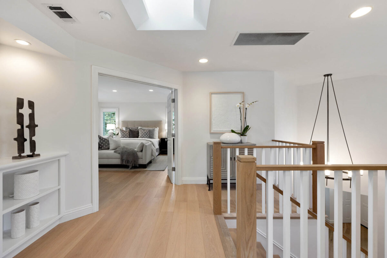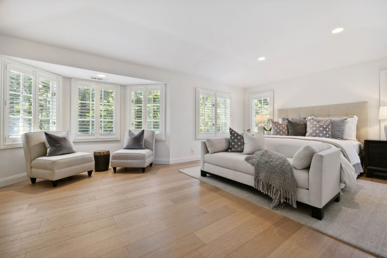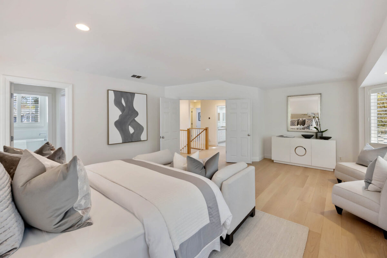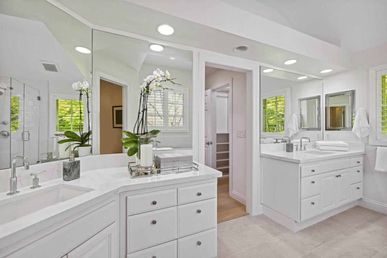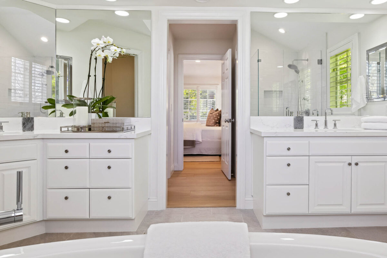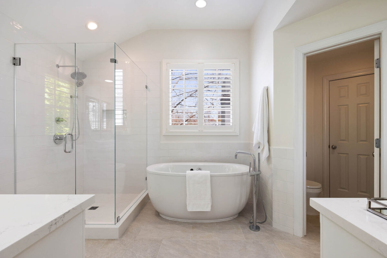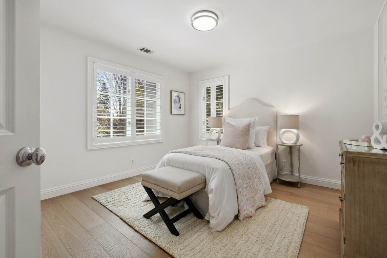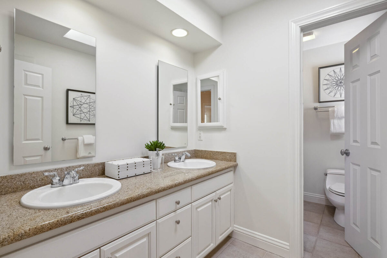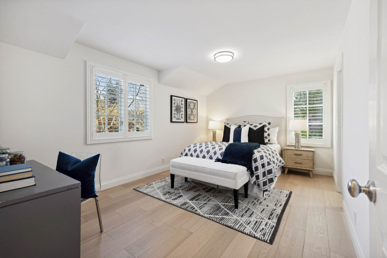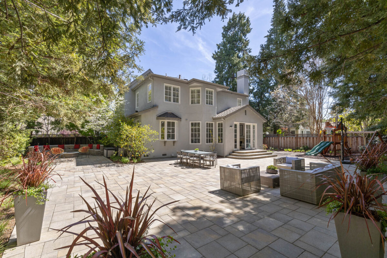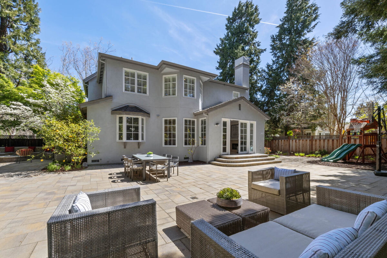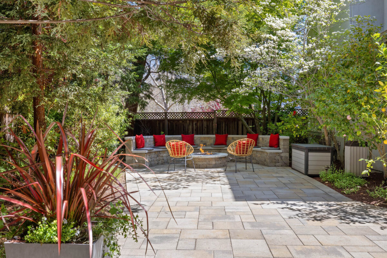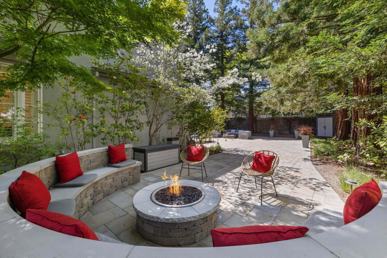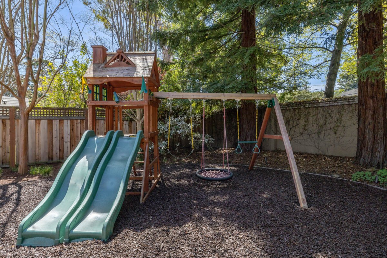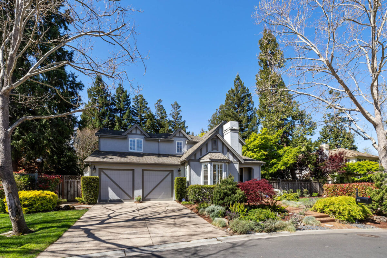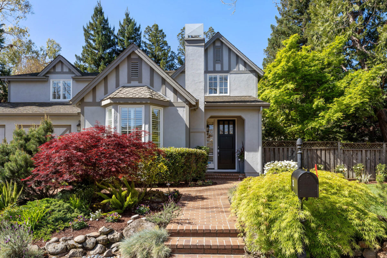225 Gloria Circle, Menlo Park
- Beds: 4 |
- Full Baths: 3 |
- Half Baths: 1 |
- Sq. Ft: 3,105 |
- Lot size: 11,162 sq ft |
- Offered at $4,988,000
PHOTOS
VIDEO
FEATURES
Welcome to this stunning, turn-key home located on a tree-lined circle street in the highly sought-after Vintage Oaks neighborhood. This beautiful home features a modern two-story floorplan that boasts high ceilings and large windows, creating an abundance of natural light and an airy atmosphere. The home has been upgraded throughout and features four bedrooms, three and one-half bathrooms and approximately 3,105 square feet of living space. Fumed oak hardwood floors extend throughout along with vaulted ceilings and classic window shutters.
The modern gourmet kitchen is the heart of the home and features top-rated, stainless steel appliances, including a full-height Sub-Zero 147-bottle wine refrigerator plus large granite-topped center island with seating. The kitchen opens to a spacious family room made cozy with a gas fireplace and French doors that lead to the professionally landscaped backyard, perfect for entertaining guests or relaxing with family. The luxurious primary suite is located on the second floor and features two walk-in closets and a completely new, spa-like bathroom with heated soaking tub and floors plus dual vanities. Two additional upstairs bedrooms share a hall bathroom, plus there is one bedroom with direct bath access on the main level providing an option for guests or a home office.
The professionally landscaped backyard is an outdoor oasis, including a children’s play structure, an expansive paver stone patio, plus a built-in fire pit with surround seating for outdoor entertaining. The Vintage Oaks neighborhood is known for its tree-lined streets, family friendly ambiance with a private park/playground, close proximity to downtown Menlo Park, Palo Alto and Stanford University, plus access to top-rated Menlo Park schools.
- Classic Vintage Oaks home with timeless appeal
- 4 bedrooms, 3.5 baths on two levels; built in 1997
- Total square footage: 3,565 square feet
- Main house: 3,105 square feet
- 2-car garage: 460 square feet
- Public rooms: foyer, powder room, living room with fireplace, formal dining room, kitchen, casual dining area, family room with fireplace, laundry room
- Personal accommodations: main-level bedroom and bath, upstairs primary suite, two upstairs bedroom and bath
- Brand new primary suite bath
- Oak hardwood floors throughout
- Lot size of approximately 11,162 square feet with mature landscaping
- Built-in outdoor firepit with surround seating
- Located in the acclaimed Menlo Park School District
Co-listed with Stephanie Elkins Van Linge, Lic 00897565, Coldwell Banker
Click here to see brochure |
Click here to see more details
