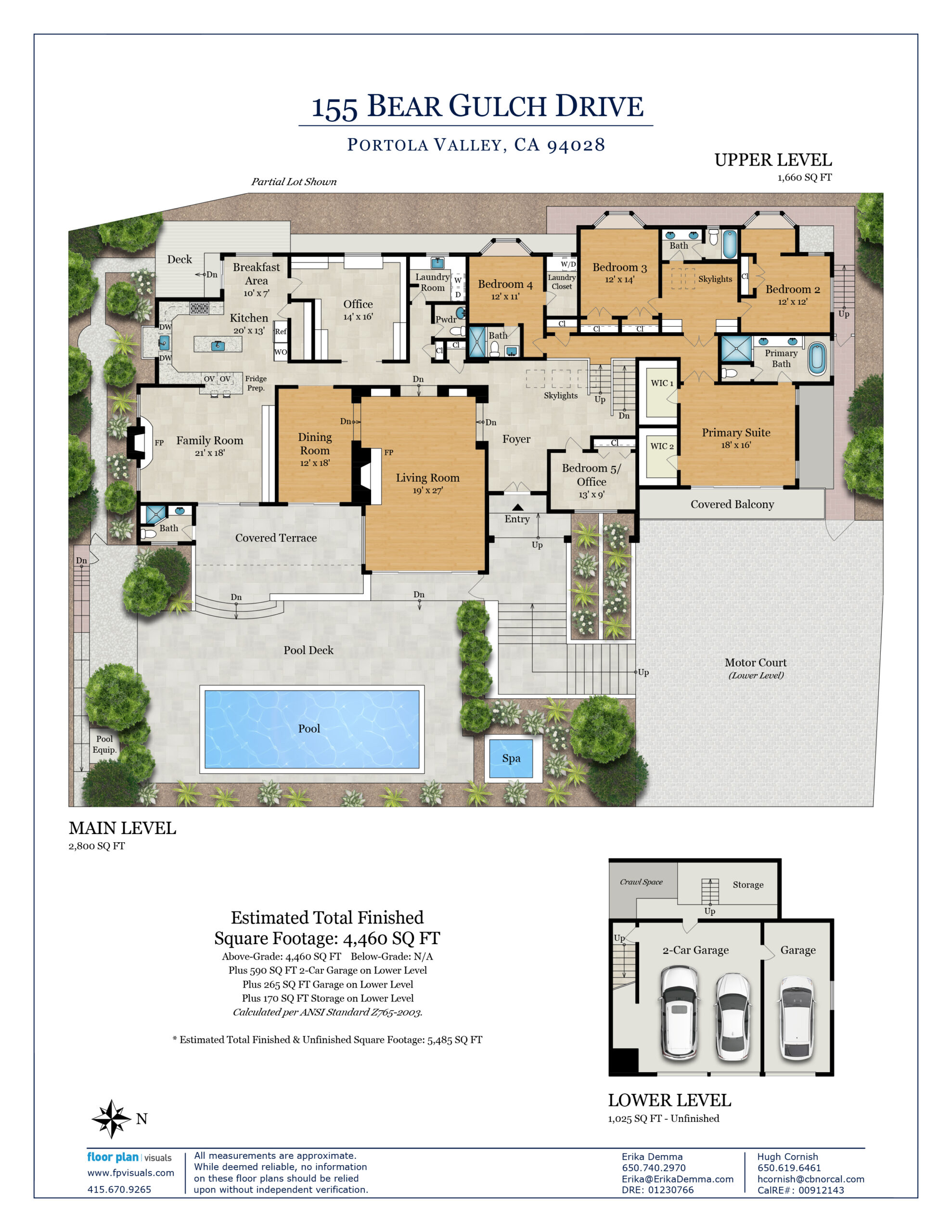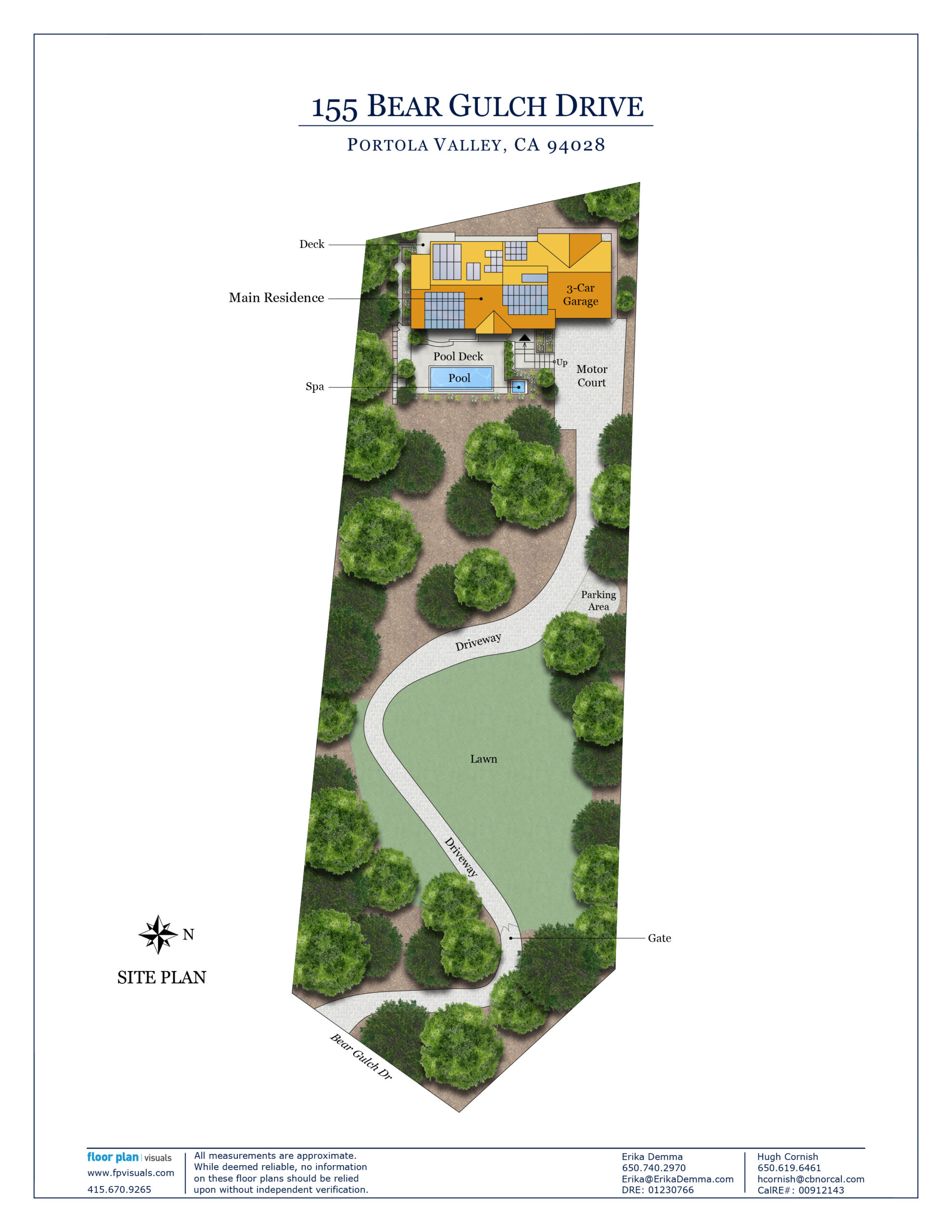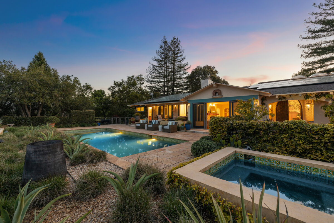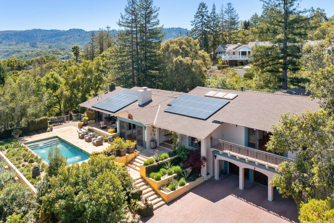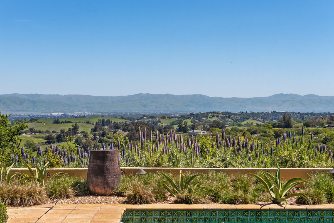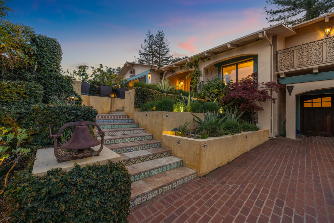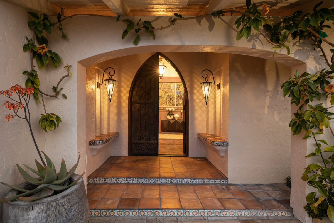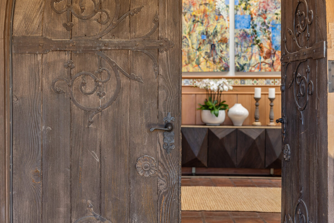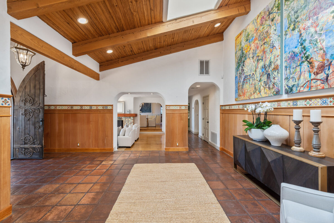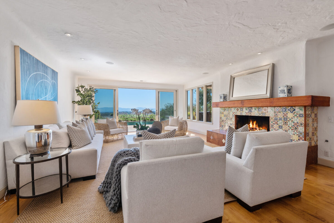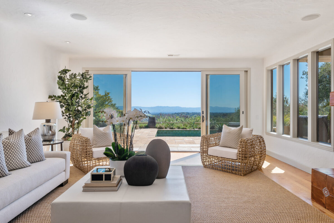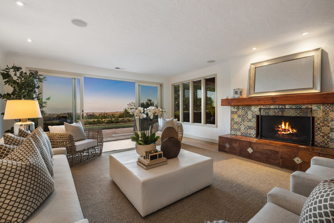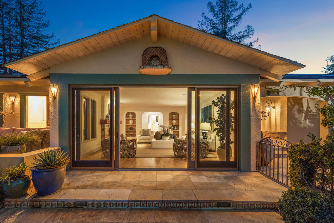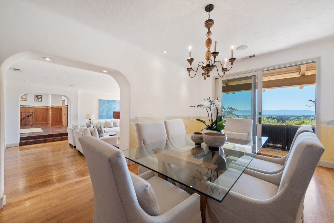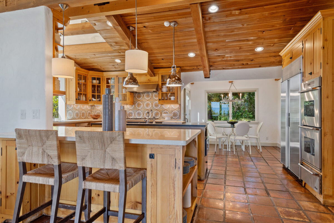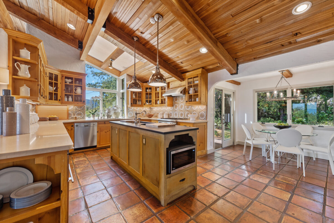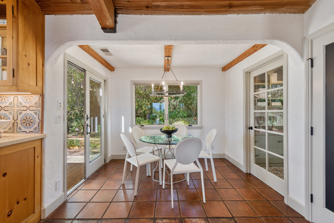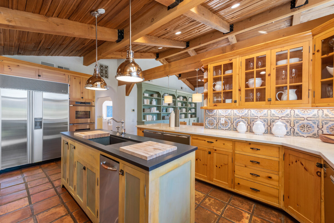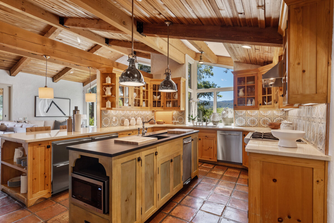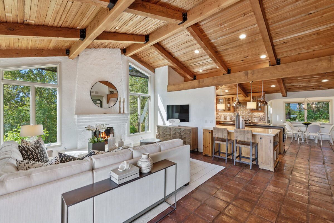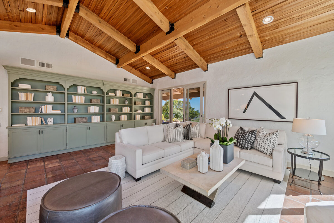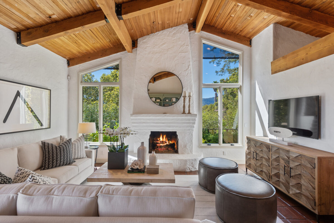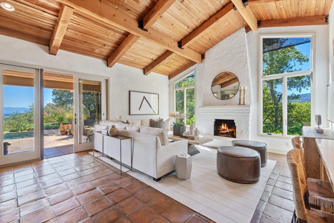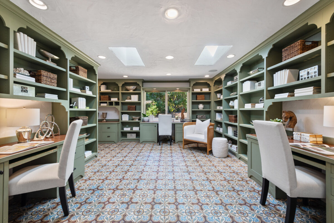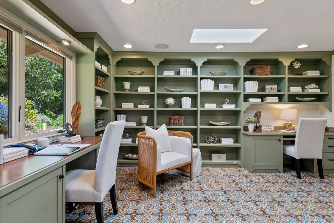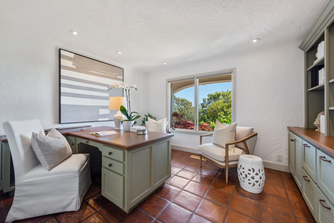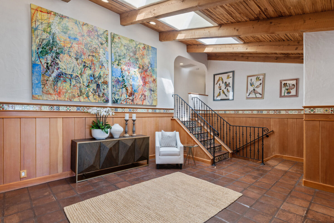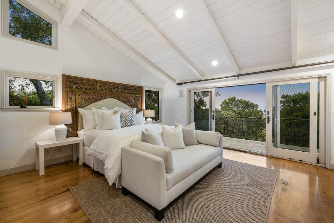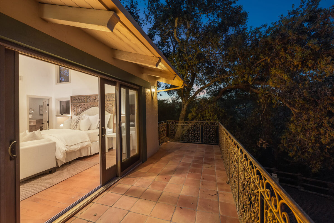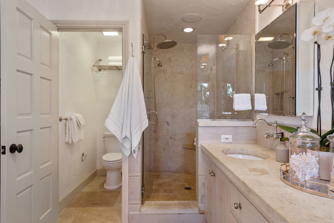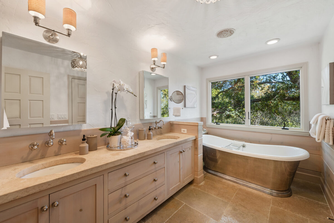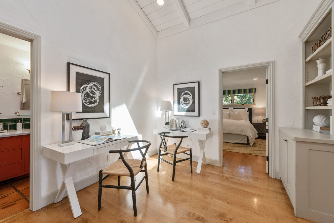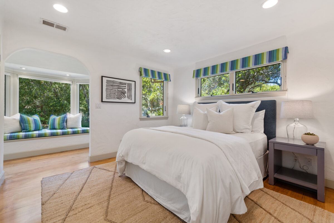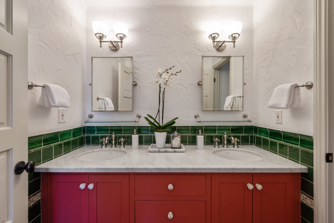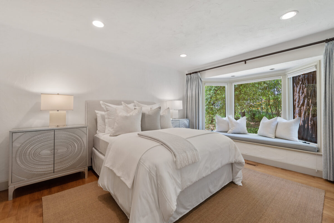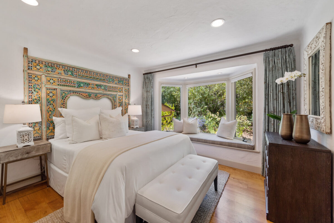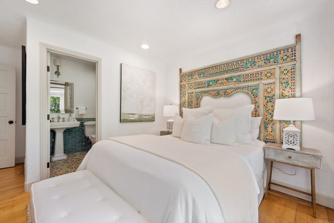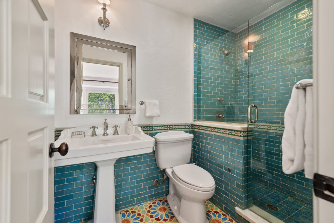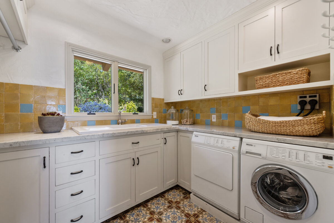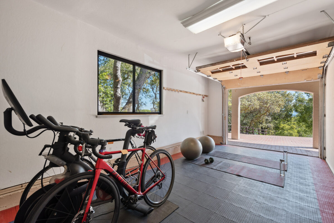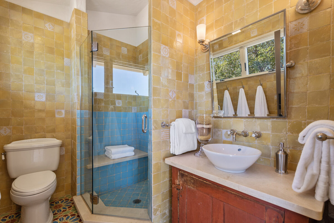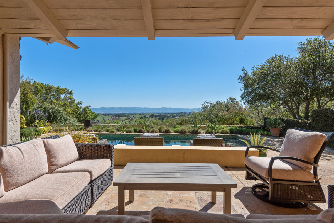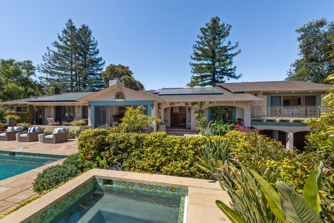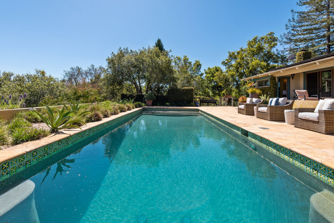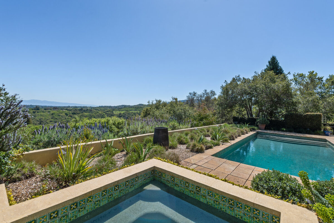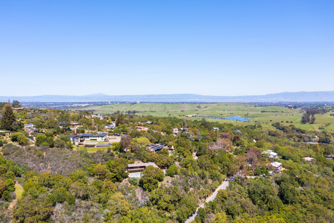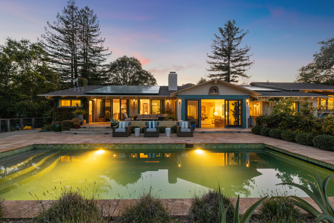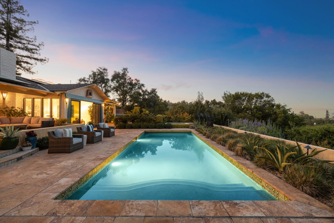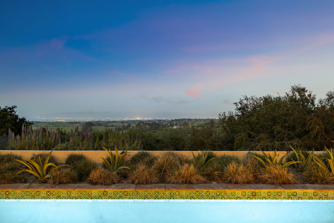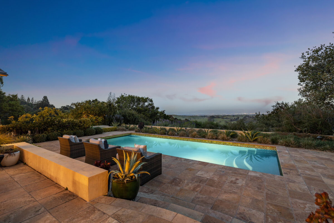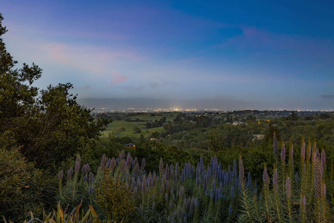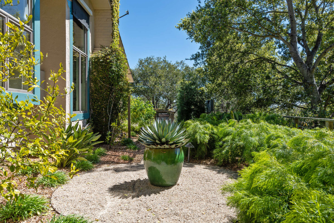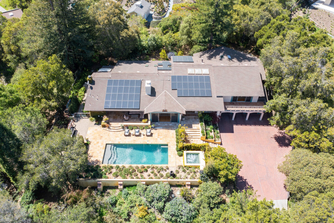155 Bear Gulch Drive, Portola Valley
- Beds: 4 |
- Full Baths: 4 |
- Half Baths: 1 |
- Sq. Ft: 4,460 |
- Lot size: 71,874 |
- Offered at $6,895,000
PHOTOS
VIDEO
FEATURES
Nestled away from the street in central Portola Valley, this exquisite home sits on top of a knoll with sweeping views of the San Francisco Bay and vistas across Silicon Valley. The hacienda style architecture is evident from the moment you arrive, with decorative tile work, ornately scrolled iron railings, and graceful arches creating an aura of elegance and charm. The front of the home is designed to maximize the views, with a vast terrace surrounding a sparkling pool and spa that beckons for outdoor entertainment. The grand living room, formal dining room, family room, and upstairs primary suite all offer access to the outdoor spaces with sweeping views.
Inside, hand-plastered walls and ceilings and hewn wood exposed beams exude the hacienda style, while floors finished in terra cotta tiles and hardwood create a warm and inviting ambiance. Large floor to ceiling windows and numerous skylights bathe the home in natural light.
The kitchen is a true chef’s delight with high-end appliances, tremendous counter space, and peninsula counter seating. The adjacent family room has vaulted ceilings and large sliding glass doors leading to a terrace. Two large offices offer the perfect work-from-home solution, while a lounge upstairs provides an ideal space for studying or play. Four bedrooms are also located upstairs, including the primary suite and a secondary suite that is ideal for guests.
Surrounded in complete privacy on more than 1.6 acres, this architectural tour de force is a true masterpiece of design, with captivating gardens that create a romantic setting reminiscent of the sun-drenched Mediterranean. Indulge in the beauty and luxury of this remarkable property and experience the ultimate in California living.
Summary of the Home
- Spanish hacienda built in 1979 on an elevated lot that affords sweeping Bay views
- Approximately 1.65 gated acres (71,874 square feet)
- 4 bedrooms, 2 offices, upstairs lounge, and 3.5 baths plus pool-side full bath
- Approximately 5,485 square feet
- Main home: 4,460 square feet
- 3-car garage: 855 square feet
- Storage: 170 square feet
- Attached 3-car garage wired for EV charging
- Solar powered electricity and 4 Tesla backup batteries
- Authentic materials used throughout with an amazing array of decorative tiles and terra cotta tile floors
- Hand-plastered walls and ceilings along with some ceilings in hewn wood and exposed beams
- Bay views with front terrace access from the living room, formal dining room, and family room and from the primary suite balcony
- Tremendous chef’s kitchen and open family room
- Many rooms with extensive built-in cabinetry and banquette seating
- Two spacious main-level offices for work-from-home needs
- Pool and separate spa on the front terrace
- Gardening area with raised vegetable beds
- Excellent Portola Valley schools
Co-listed with Erika Demma, Lic 01230766, Compass
Click here to see brochure |
Click here to see more details
FLOOR PLANS
