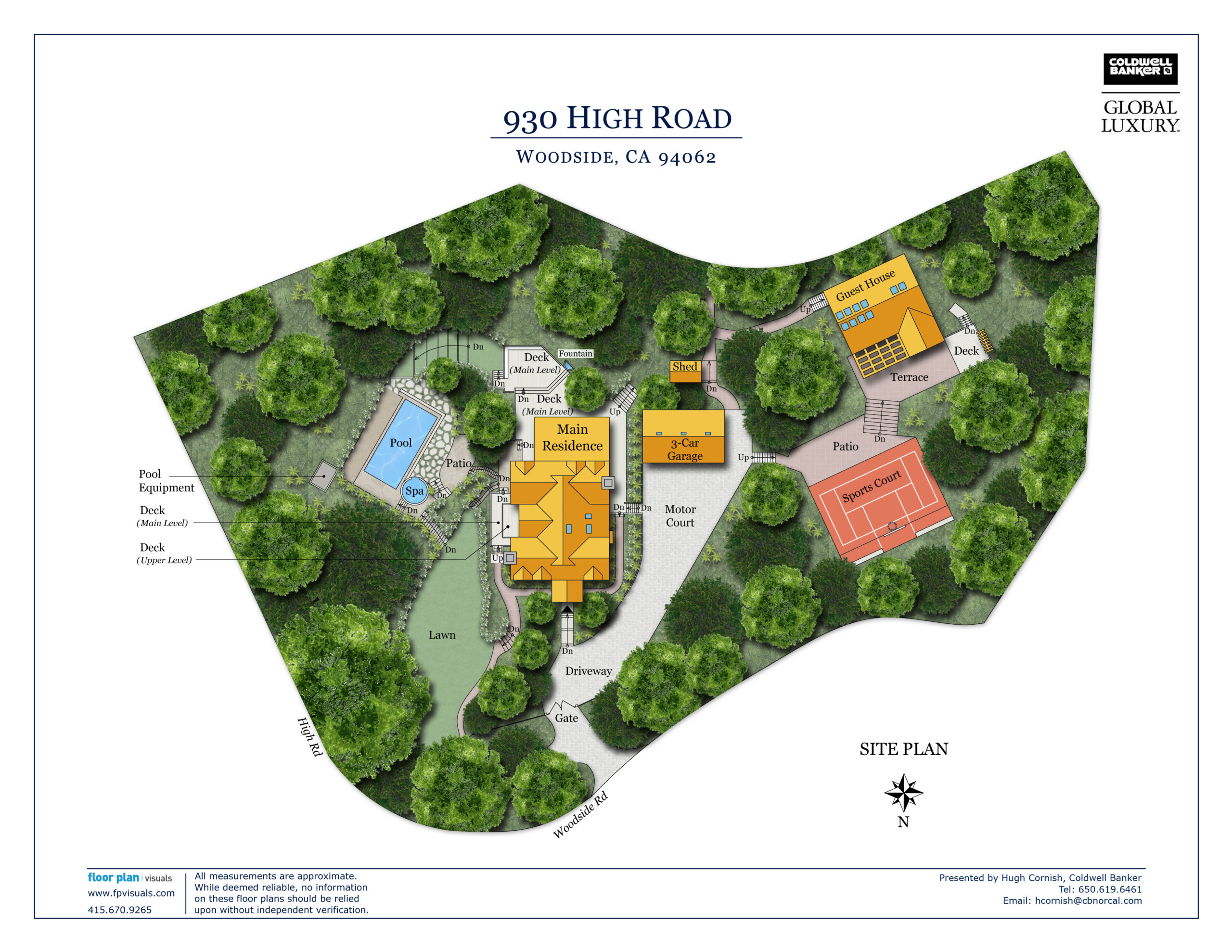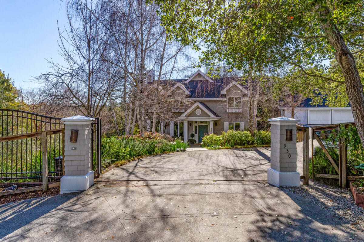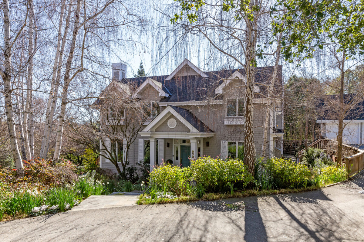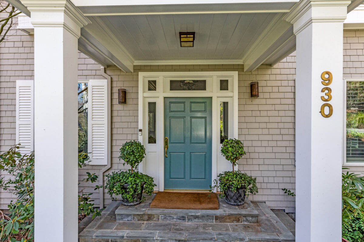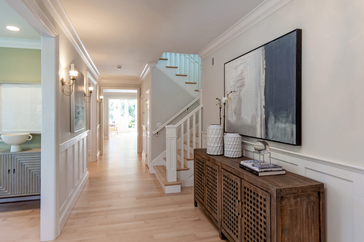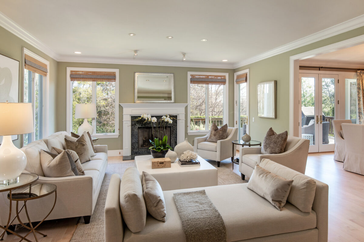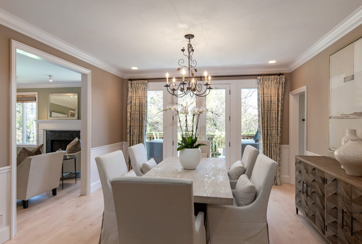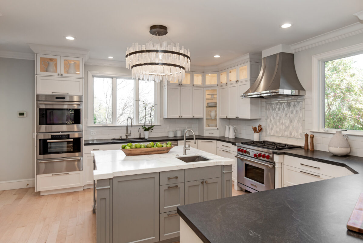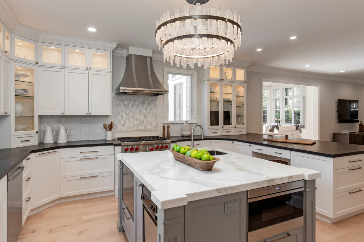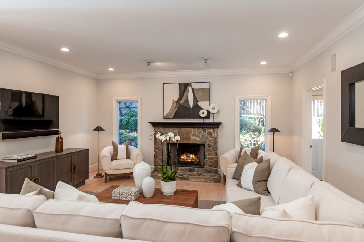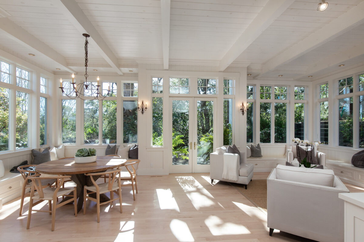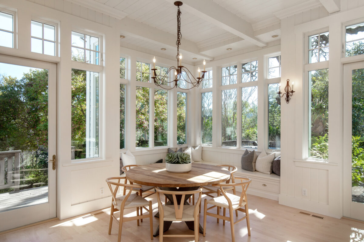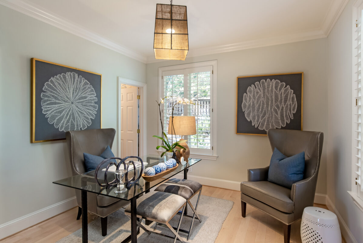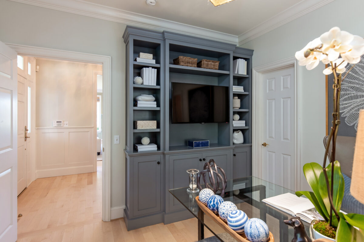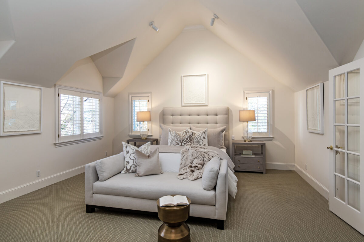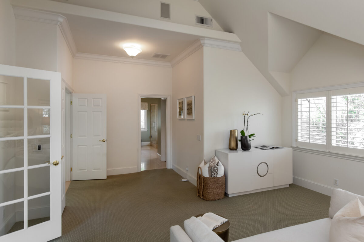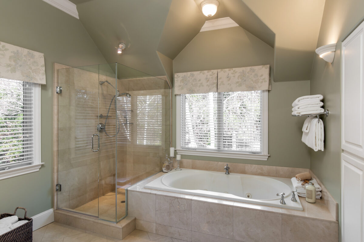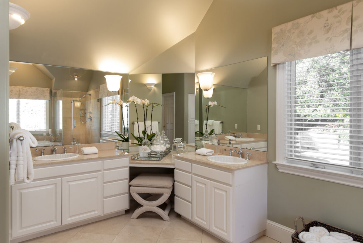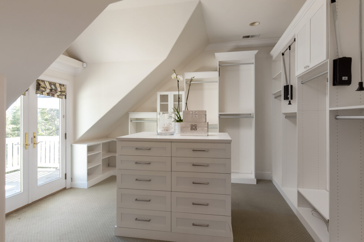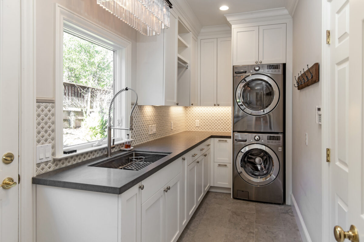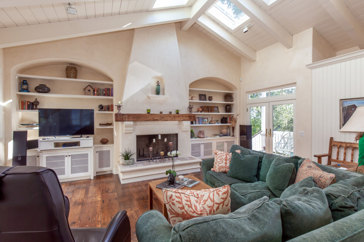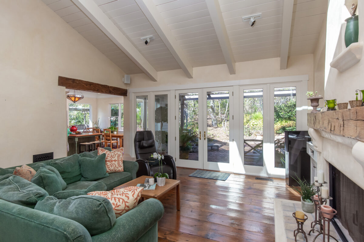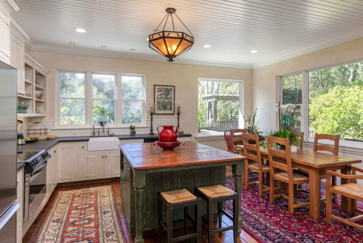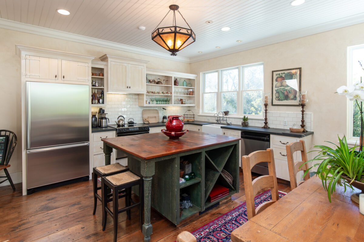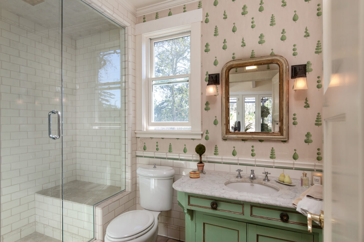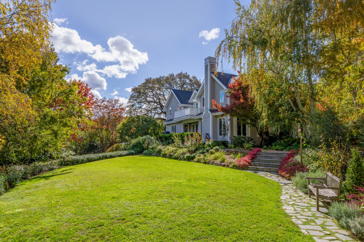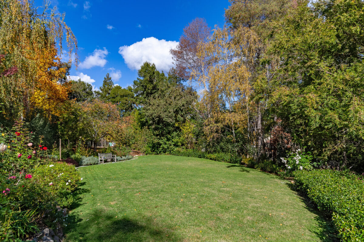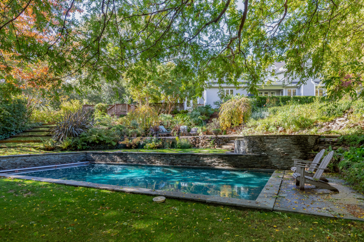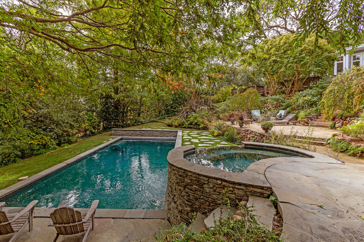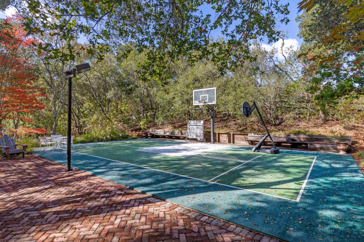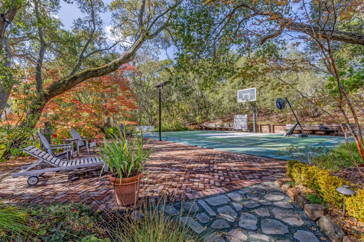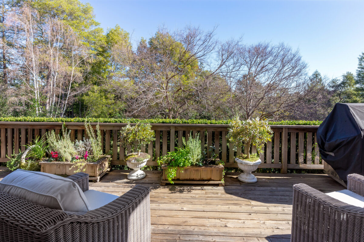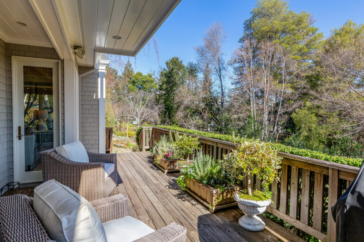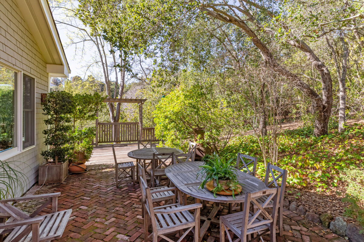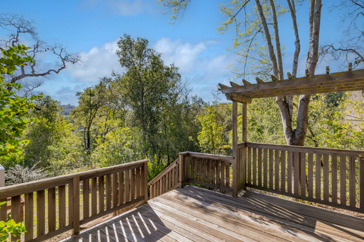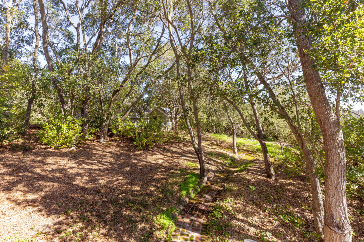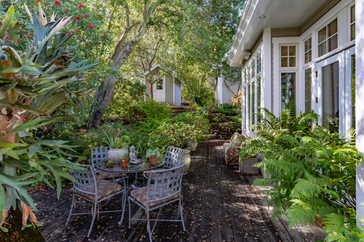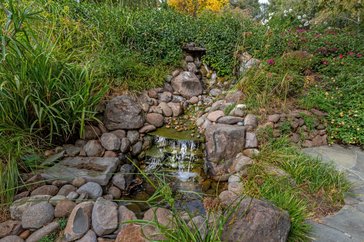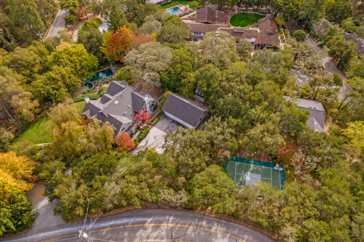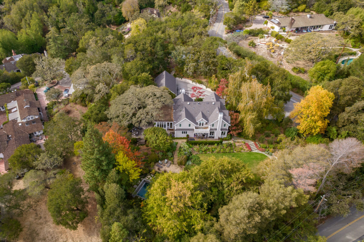930 High Road, Woodside
- Beds: 5 |
- Full Baths: 4 |
- Half Baths: 1 |
- Sq. Ft: 6,375 |
- Lot size: 1.6 acres |
- Offered at $7,498,000
PHOTOS
VIDEO
FEATURES
This exceptional property presents East Coast-inspired 5-star living in Woodside. Beyond privacy gates opening to approximately 1.6 acres, the property showcases expert craftsmanship beginning with classic shutters, a shingled exterior, and peaked rooflines. Inside, traditional designer style elegantly unifies the two-story main home, which is complemented by an equally impressive guest house or Accessory Dwelling Unit in a very private setting.
Refined millwork and refinished hardwood maple flooring extends throughout the main level, which begins with a classic and timeless living room and formal dining room, each opening to a central deck for al fresco enjoyment. The kitchen, which opens fully to the family room, is a masterpiece ready for the most demanding chef, but the adjacent sunroom is the home’s true central gathering place. Here, natural light flows in through wall-to-wall windows on three sides beneath a towering shiplap ceiling and a customized wine bar invites more casual entertaining. A bedroom suite, or ideal office, and a designer laundry room round out the accommodations on the main level.
The second floor features four large bedrooms, highlighted by the primary suite, which includes an entire room converted to a couture closet plus two additional walk-in closets. Another bedroom has an en suite bath while two bedrooms share an adjoining bath.
The separate guest house, or Accessory Dwelling Unit, features reclaimed wood and beams from a Pennsylvania barn, an expansive living room, a large gourmet kitchen with dining area, plus a separate bedroom and bath. Beneath the guest house is the ideal spot for a wine cellar.
Tying it all together are gorgeous terraced grounds with a pool, spa, large sport court, level lawn for play, and vast deck designed around a heritage oak tree for outdoor living. Remarkable in its beauty, attention to detail, and incredible livability, this home is located in one of the most sought-after towns midway between San Francisco and Silicon Valley – the ultimate family or executive retreat.
Summary of the Home
- East Coast-inspired country estate property in Woodside
- 5 bedrooms and 4.5 baths in the two-story main residence
- 1 bedroom, 1 bath in the detached guest house/Accessory Dwelling Unit
- Approximately 6,375 total square footage
- Main residence: 4,405 sq. ft.
- Guest house/ADU: 1,215 sq. ft.
- Detached 3-car garage: 755 sq. ft.
- Public rooms: foyer, living room with fireplace, dining room, kitchen, casual dining area, family room with fireplace, sunroom
- Personal accommodations: formal half-bath, bedroom suite off foyer, upstairs primary suite, upstairs suite, two upstairs bedrooms with shared bath
- Guest house/ADU: living room with fireplace, dining area, kitchen, bedroom, bath with steam shower; reclaimed wood and beams from a Pennsylvania barn
- Traditional ambiance with refinished maple floors, crown moldings, and extensive millwork; new carpet in 3 upstairs bedrooms
- Beautiful gated terraced grounds with pool and spa, large sport court, and vast outdoor venues for entertaining, including a large deck designed around a heritage oak tree
- Electronically gated driveway with significant off-street parking
- Approximately 1.6 acres (70,044 square feet)
Co-listed with Stephanie Elkins Van Linge, Lic 00897565, Coldwell Banker
Click here to see brochure |
Click here to see more details
FLOOR PLANS
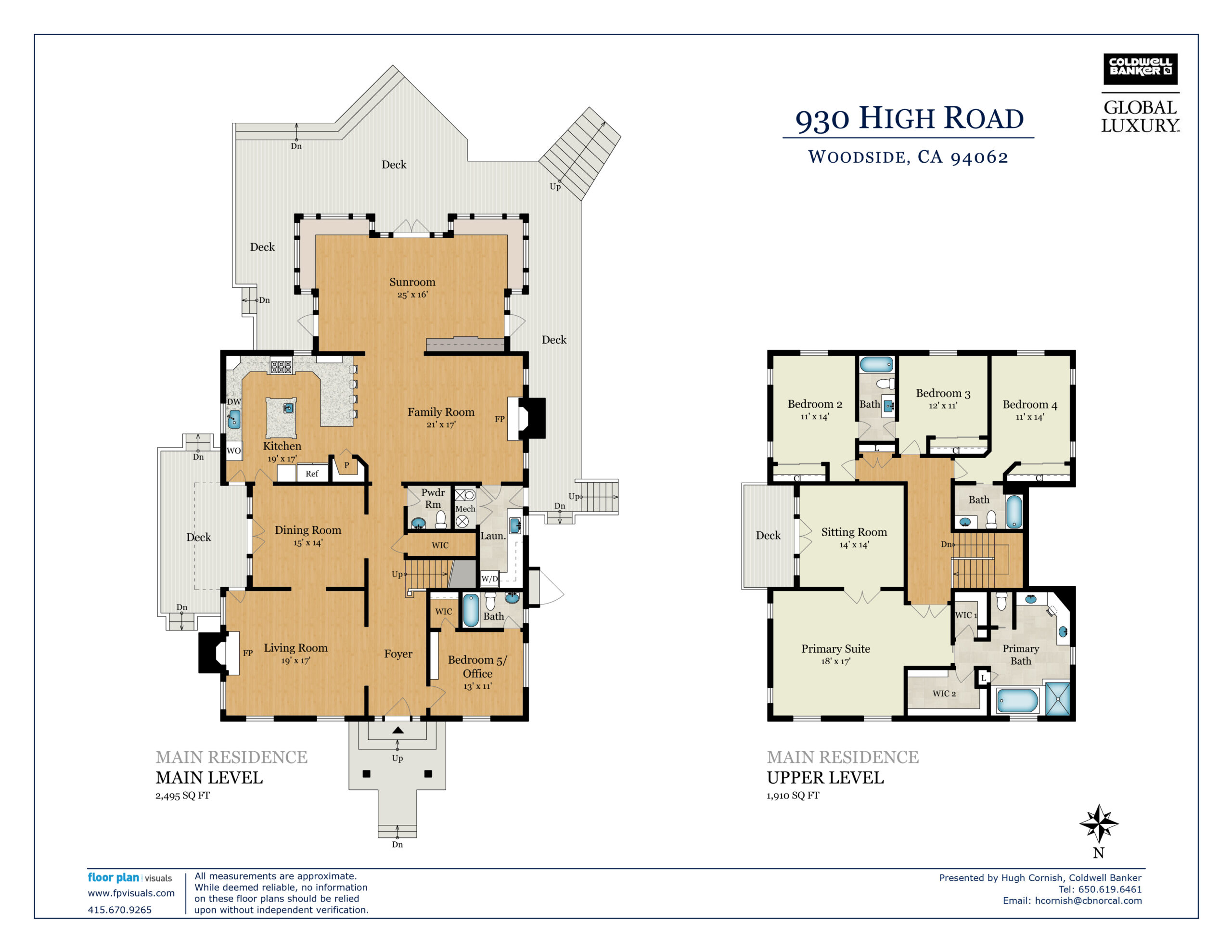
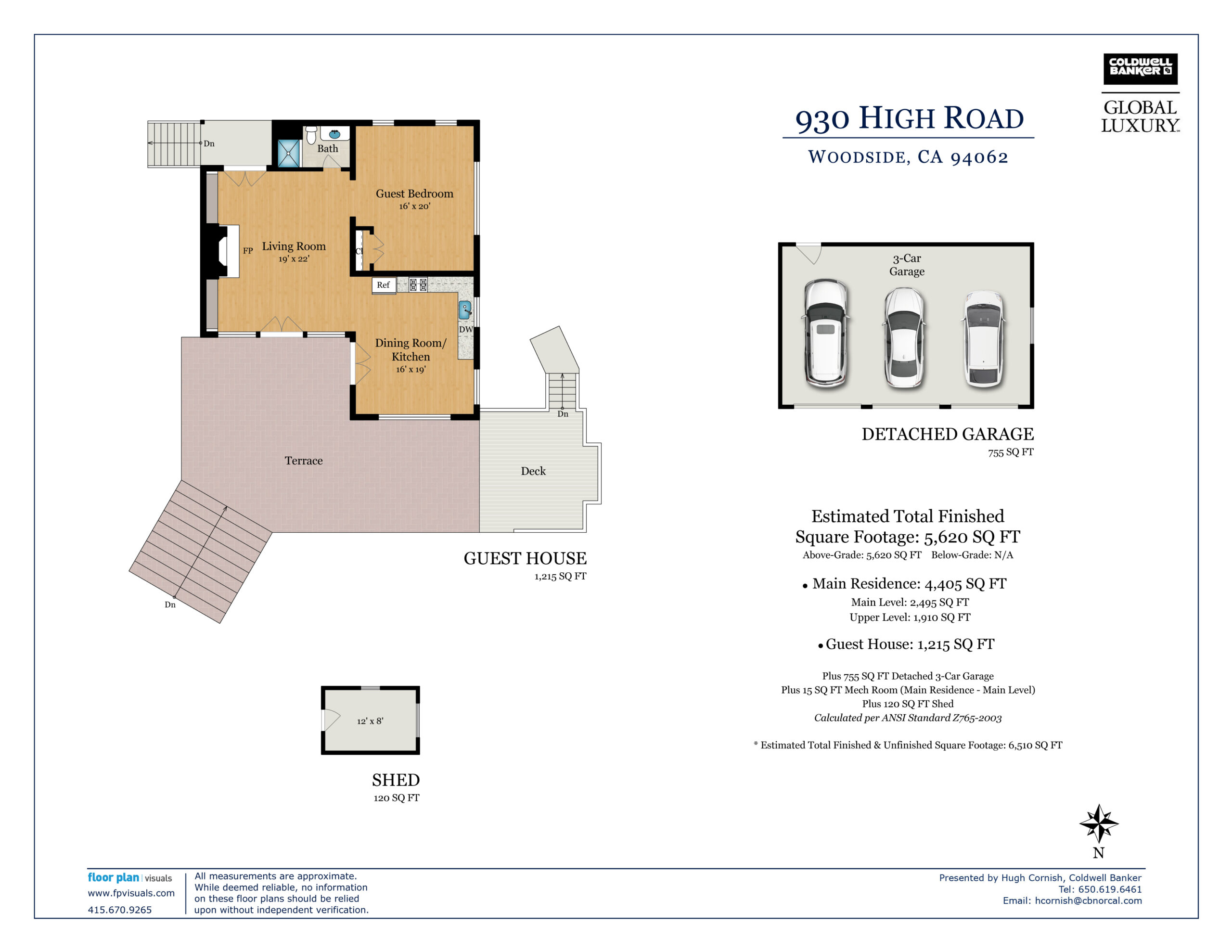
SITE MAP
