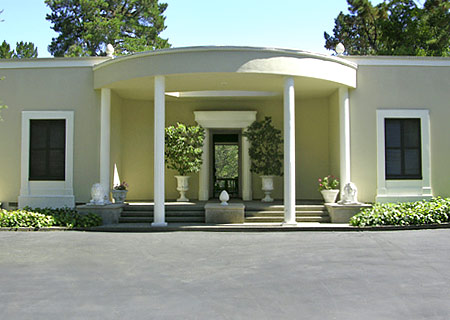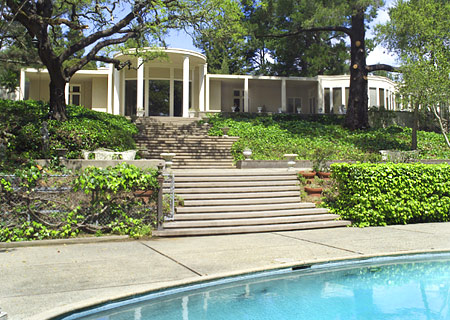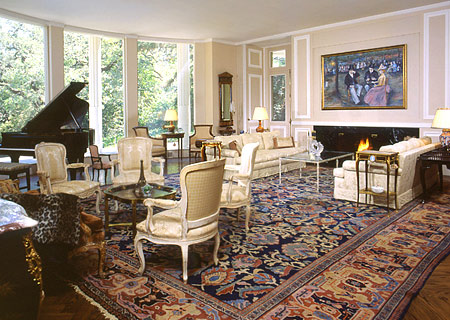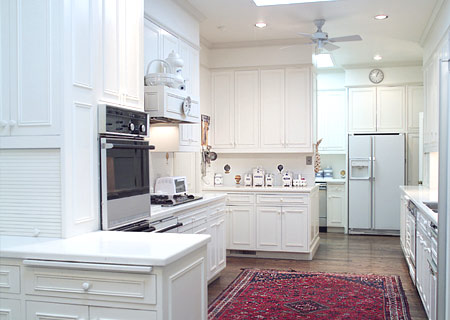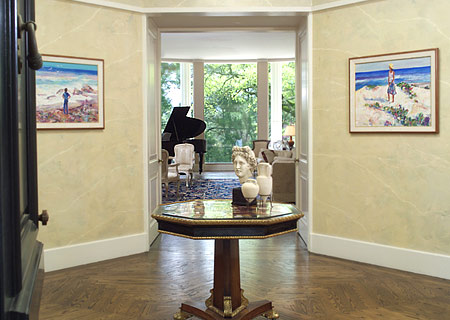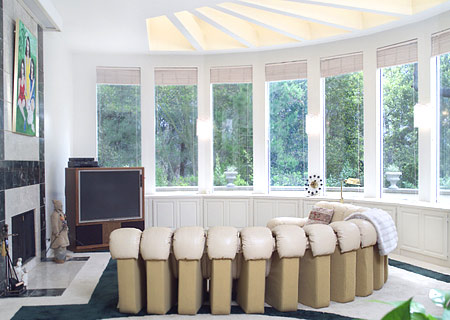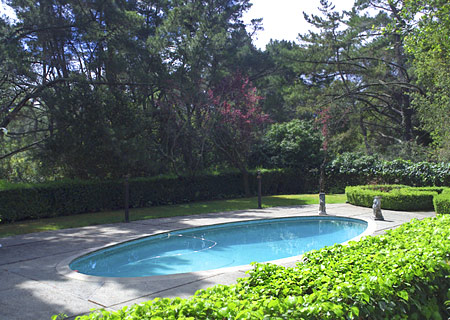92 Sutherland Drive, Atherton
- Beds: 6 |
- Full Baths: 7 |
- Half Baths: 11 |
- Sq. Ft: 6770 |
- Lot size: 2.4 acres |
- Offered at $7,200,000
PHOTOS
FEATURES
Welcome to this six bedroom, seven bath, hilltop villa at the end of a wooded lane in Atherton. Throughout the formal areas of the house, lofty ceilings, beautifully milled paneling and herringbone parquet floors create an atmosphere of warmth and elegance. Floor-to-ceiling bay windows and French doors along the sunny, west facade overlook a series of terraced steps descending to the elliptical pool and cabana. The main level is comprised of living room, formal dining room, kitchen, family room, five bedrooms and six full baths, including a master suite with two full baths. The lower level features a wine cellar, staff apartment, laundry and attached three car garage. Set on approximately 2.44 landscaped acres, this palatial estate offers the twin luxuries of abundant space and complete privacy, rarely found these days.
- The spacious, octagonal entry hall has faux marbled walls and indirect lighting
- In the living room floor-to-ceiling windows frame a view of the rear garden
- An oval corner in the dining room conceals an elaborately fitted storage closet
- Double doors open from the dining room to a marble dance floor
- The adjacent family room is warmed by a wood burning fireplace
- The kitchen is expanded by a butler’s pantry and a cozy breakfast area
- Six bedrooms and seven full baths include:
- Two bedrooms and two full baths en suite to the right of the entry hall
- A small bedroom with a nearby full bath currently used as a den
- A large bedroom with a full bath en suite currently used as an office
- Master suite with a sitting area, wet bar, exercise studio and two full baths
- Lower level bedroom with a private entrance and a full bath en suite
Click here to see brochure |
Click here to see more details
