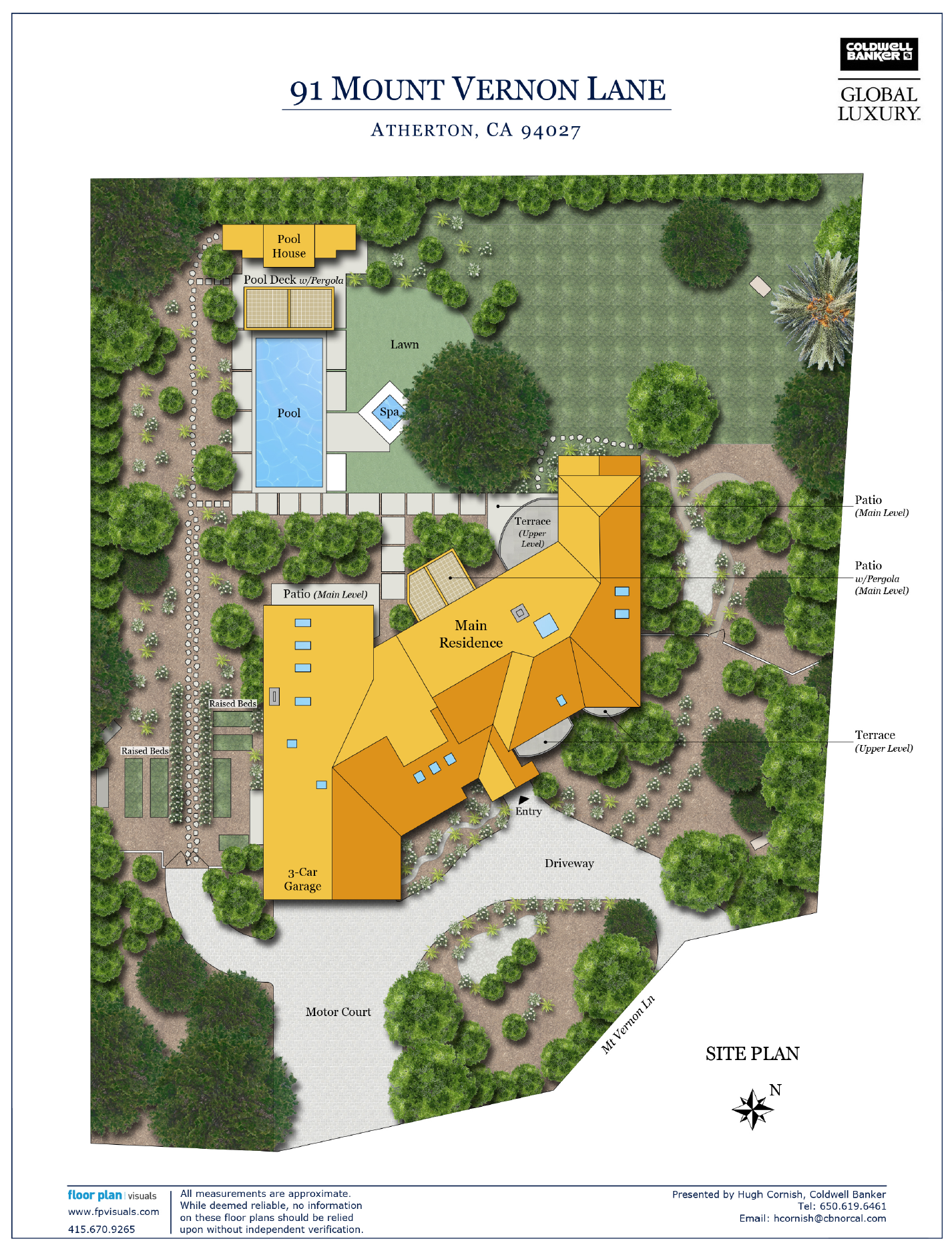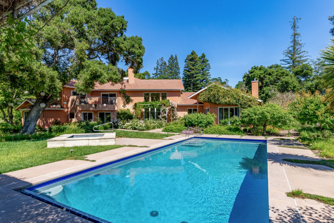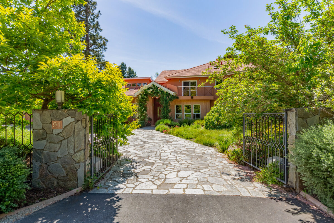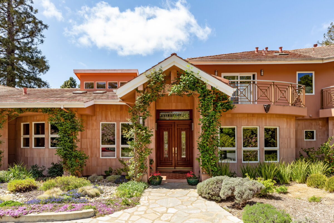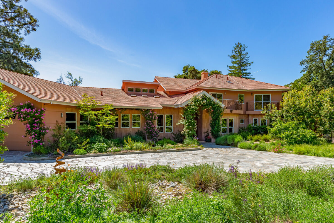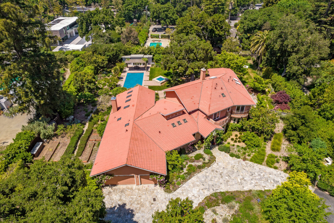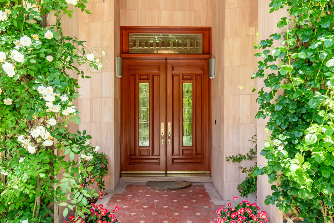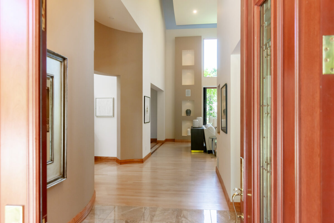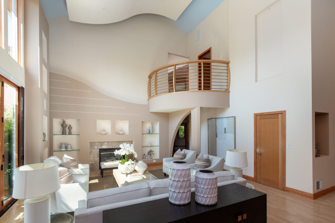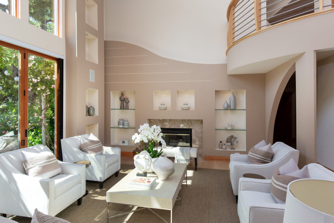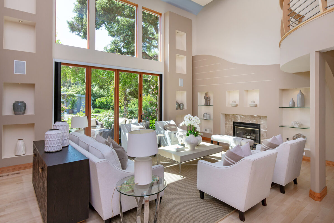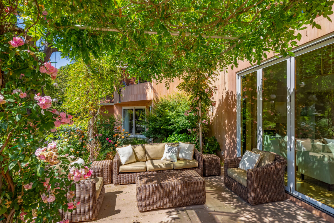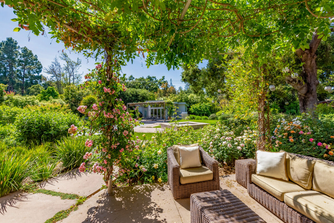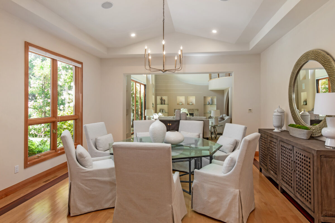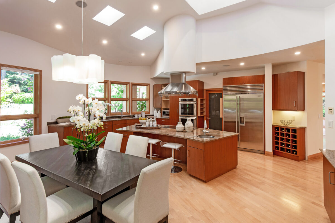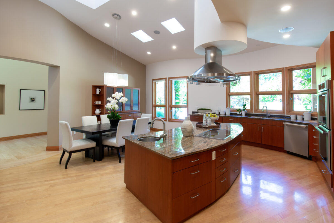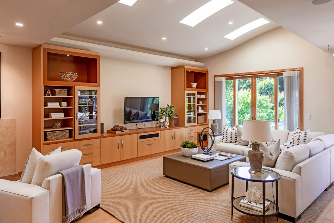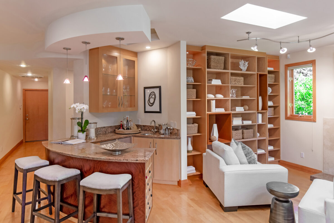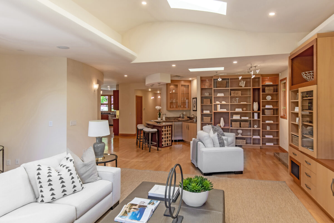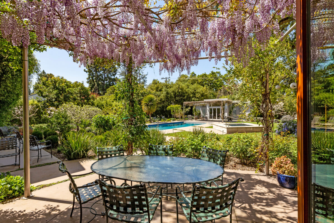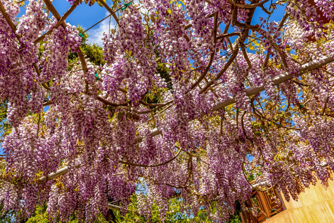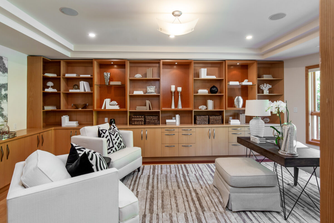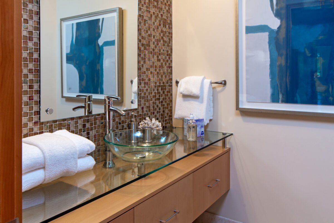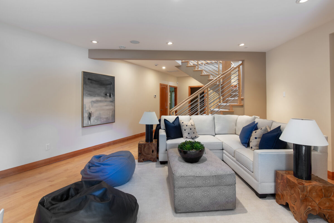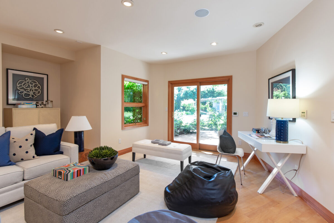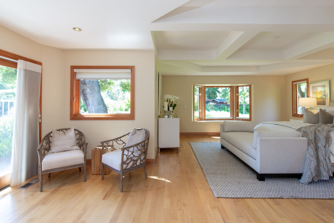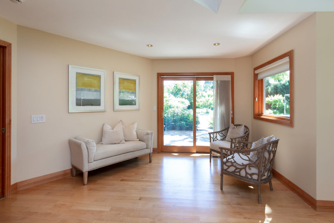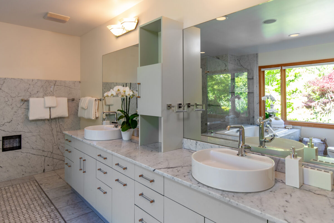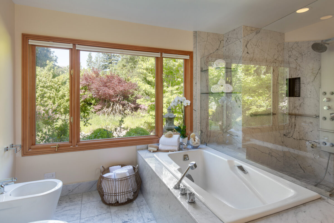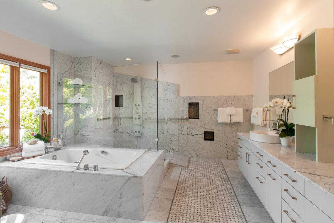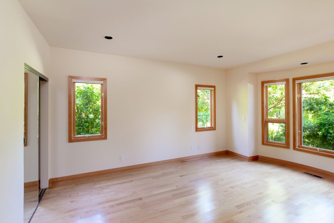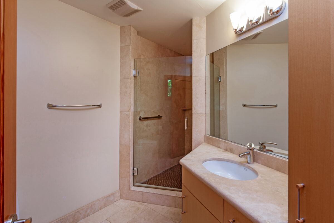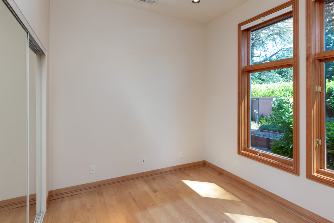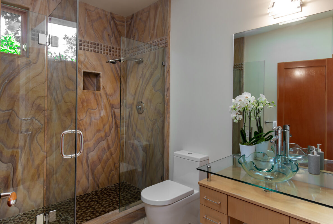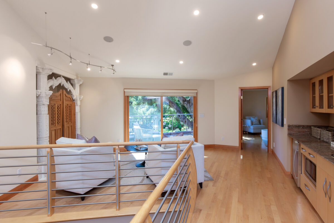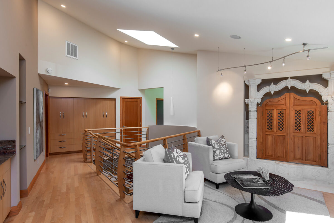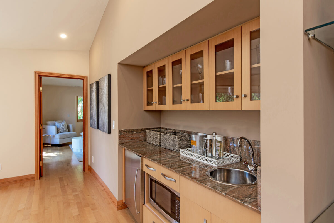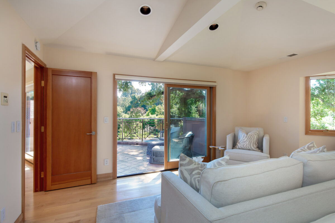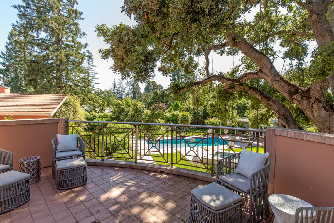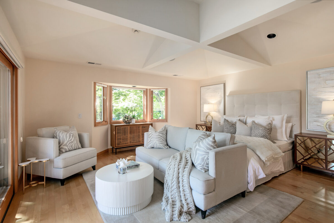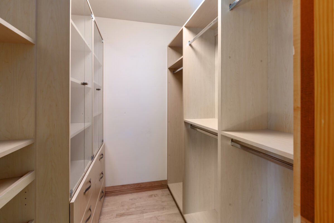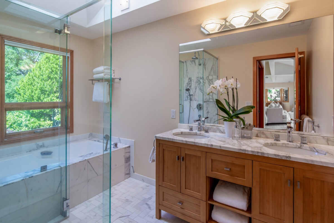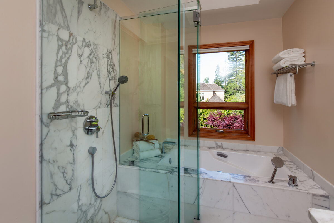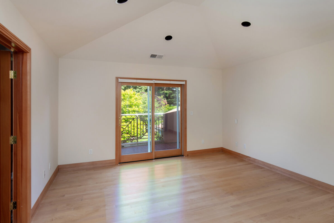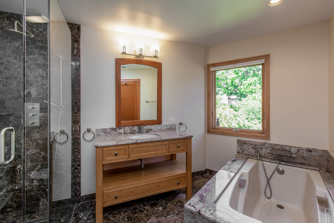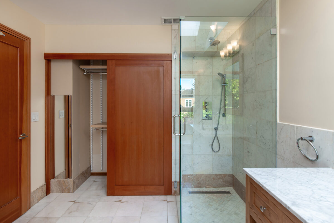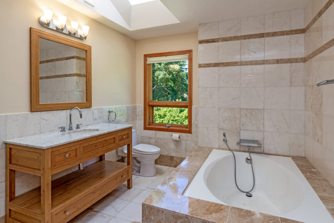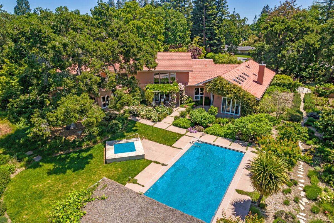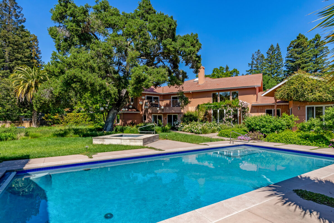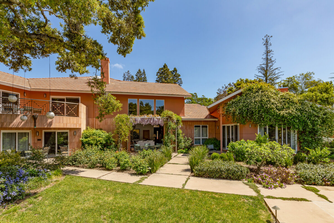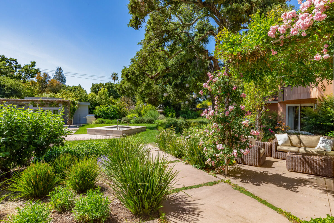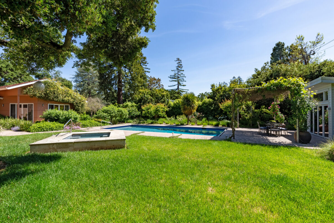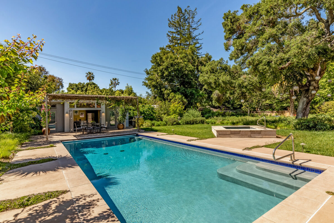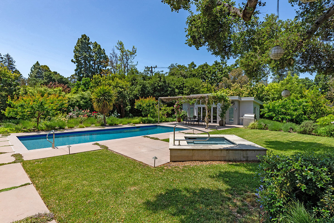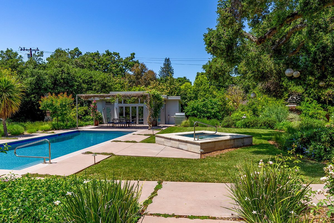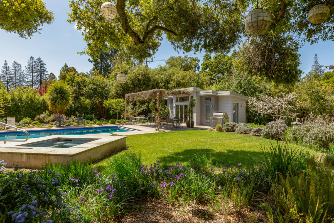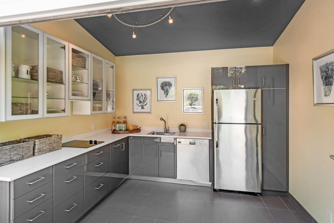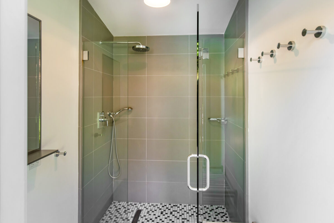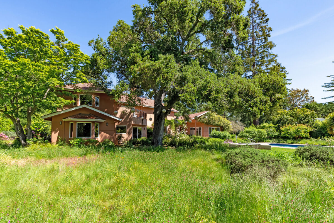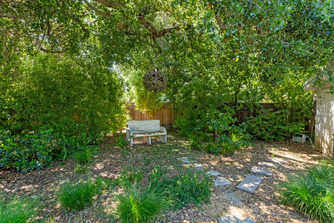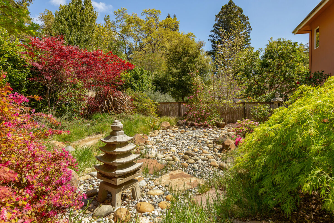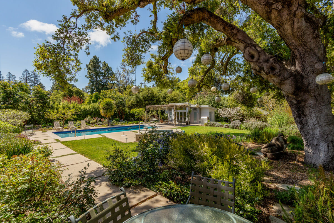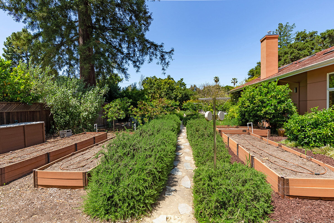91 Mount Vernon Lane, Atherton
- Beds: 6 |
- Full Baths: 6 |
- Half Baths: 1 |
- Sq. Ft: 6,590 |
- Offered at $8,350,000
PHOTOS
VIDEO
FEATURES
Set behind a gated circular driveway on lushly landscaped grounds at the end of a cul-de-sac, this impressive residence portrays timeless architecture with contemporary flair with its red tiled roof. The interiors are decidedly modern and artistically appointed, all unified by gleaming maple wood floors and an enlivened color palette that enhances the ambiance. Ceilings tower above with sculptural suspended curves in the grand living room, a theme that continues on a feature wall and balcony overlook. A series of recessed niches provides for an avid collector’s display of fine art, and natural light abounds with a two-story wall of glass. Formal rooms are scaled for entertaining with an easy flow to the tremendous kitchen, adjoining entertainment bar, and inviting family room. Richly hued custom cabinetry is sleek and modern in the kitchen and bar while maple cabinetry fills the family room, complementing the floors. There are multiple spaces for work-from-home needs with a dedicated office fully customized just off the foyer, plus open areas anchoring the upstairs and downstairs bedroom wings, each opening to the grounds or balcony.
There are 6 spacious bedrooms, each with its own bath, including options for a primary suite on either level with stunning bath and significant walk-in wardrobe space. All of the baths are beautifully appointed with a unique array of marble finishes, four feature separate tubs for the ultimate in relaxation, and most showers are designed with curbless access for ease of use. A poolside cabana with full kitchen, half-bath, and 2 shower rooms completes the accommodations. Tying it all together are the sparkling pool, separate spa, and wonderful sitting areas with marble benches beneath towering trees. There is ample space for play and gardening with bountiful fruit trees and raised vegetable beds. Amenities like EV charging in the garage, programmable lighting, and distributed sound speakers add the finishing touches. All of this, plus a central location that puts the town center and library close by as well as the convenience of downtown Menlo Park shops and restaurants.
Summary of the Property
- 6 bedrooms and 6.5 baths in the main residence
- Pool cabana with kitchen, half-bath, and 2 shower rooms
- Approximately 6,590 total square feet
- Main home: 6,375 square feet
- Three-car garage: 755 square feet
- Pool cabana: 260 square feet
- Main level: foyer; living room with fireplace; formal dining room; library/office; eat-in kitchen; bar; family room with fireplace; powder room; bedroom; den; bathroom; bedroom suite; primary bedroom suite
- Second level: sitting room; second primary suite; two bedroom suites
- Pool and spa amid beautifully landscaped gardens and quiet sitting areas with marble benches beneath mature trees
- Many fruit trees and raised vegetable beds
- Excellent Menlo Park schools
Click here to see brochure |
Click here to see more details
FLOOR PLANS
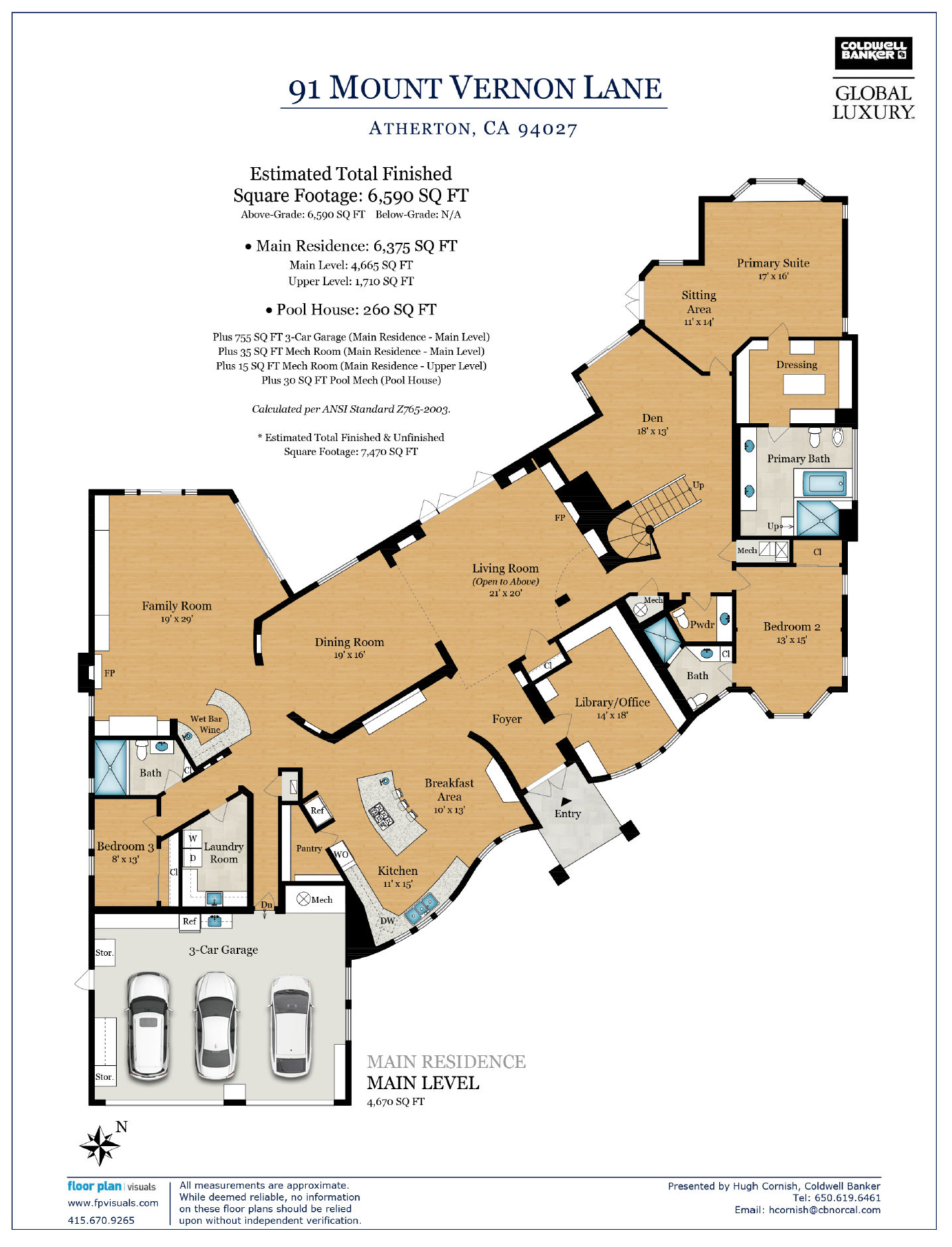
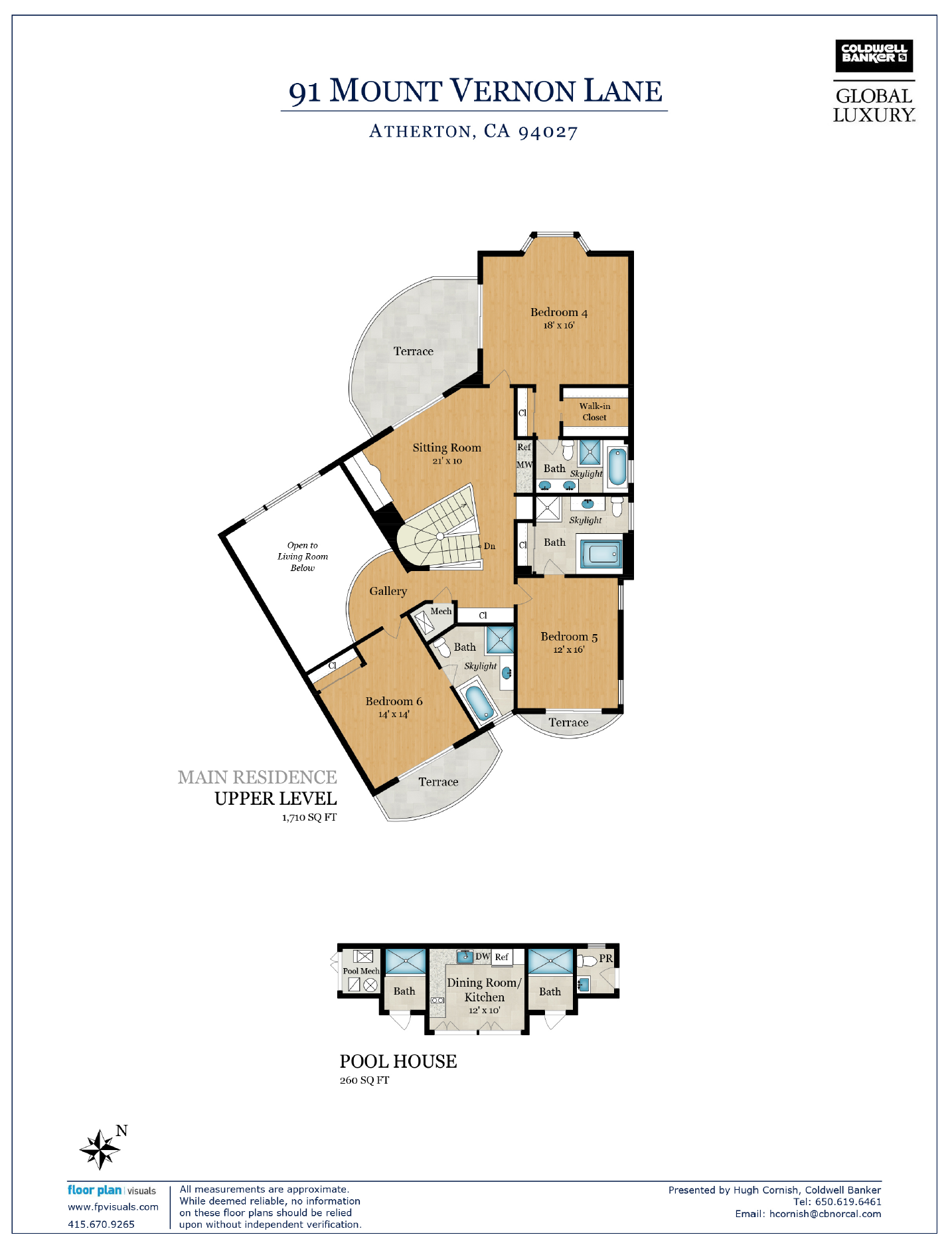
SITE MAP
