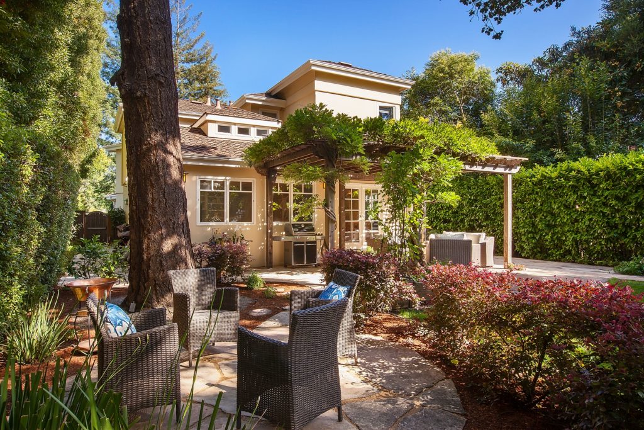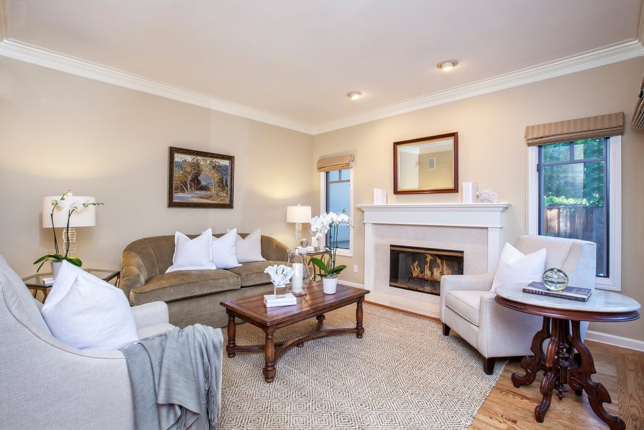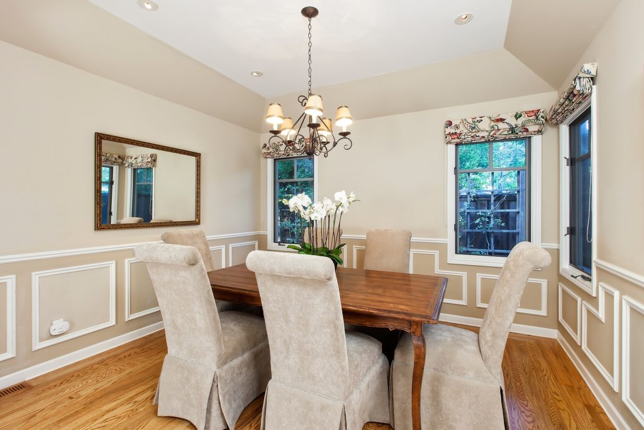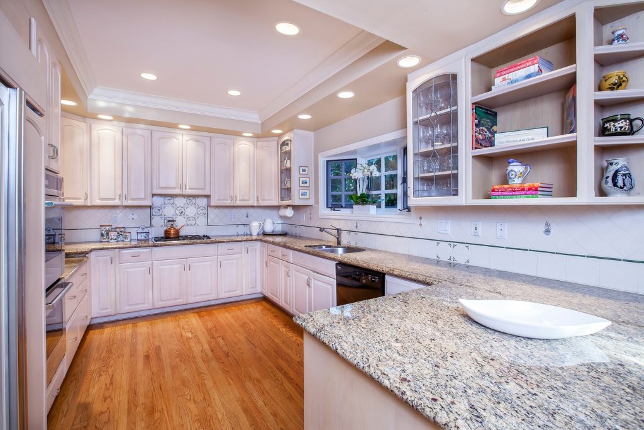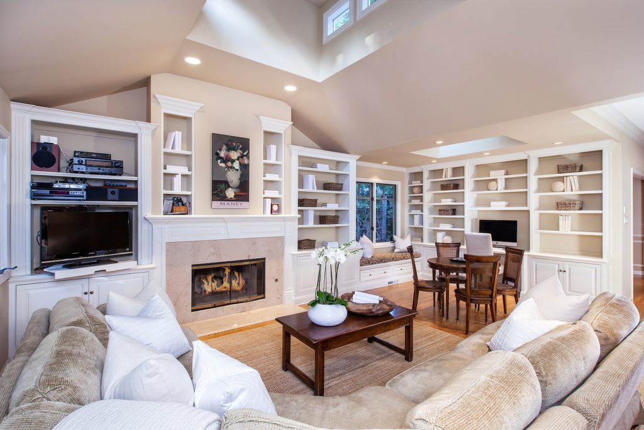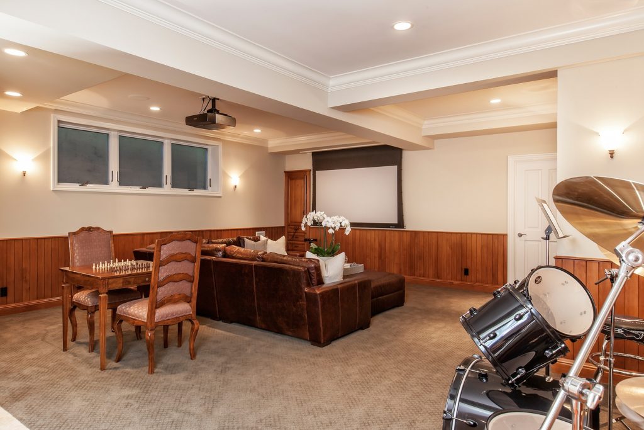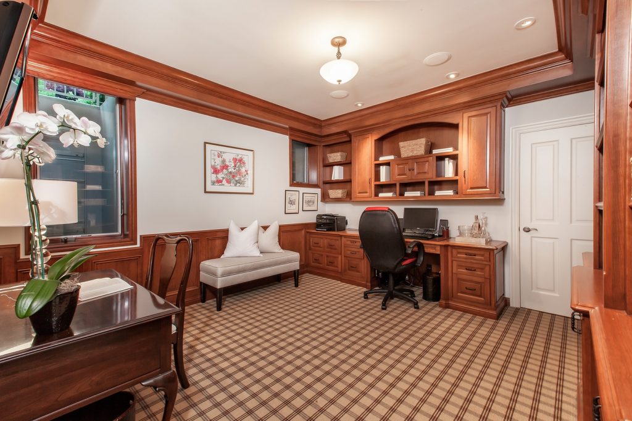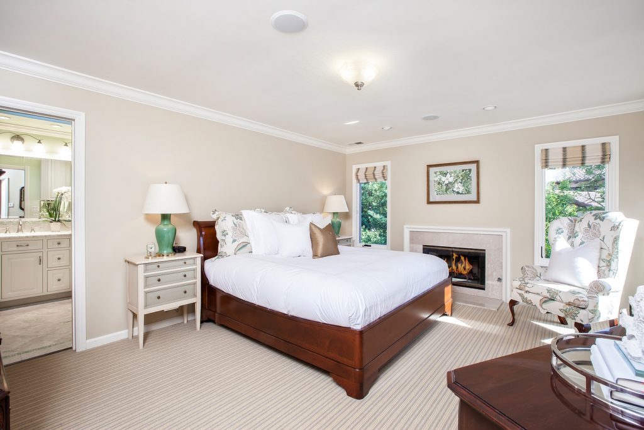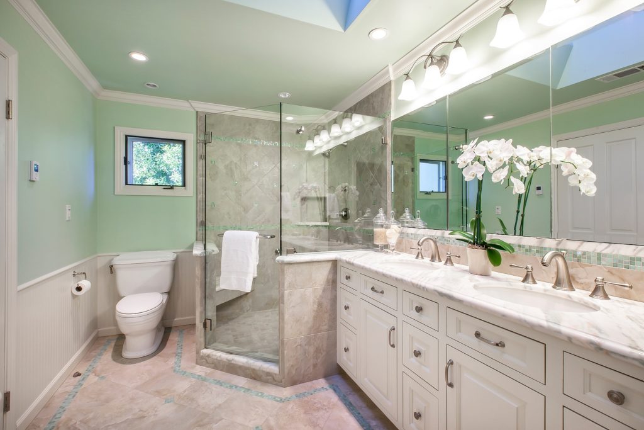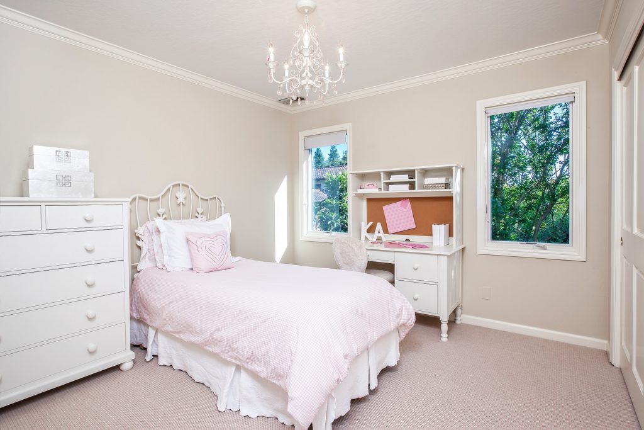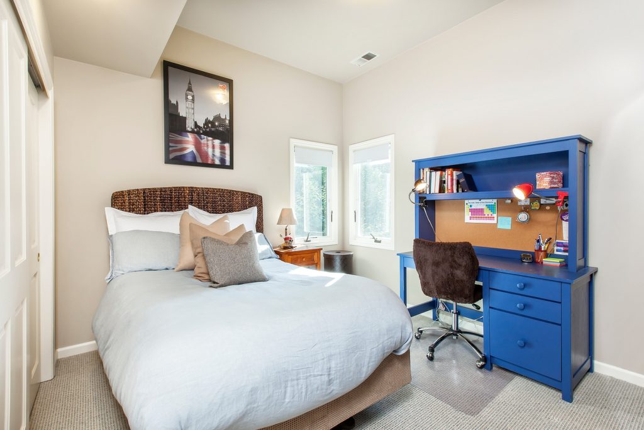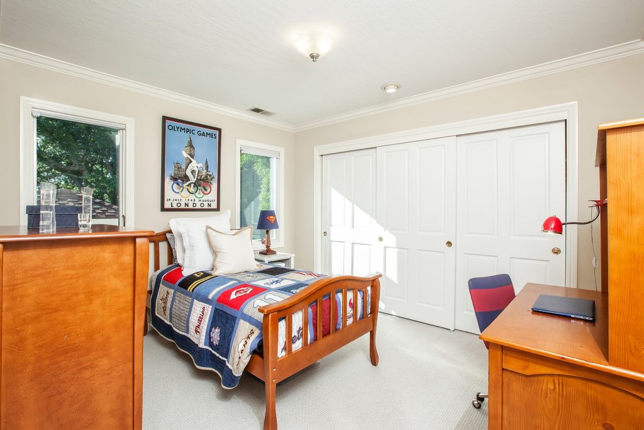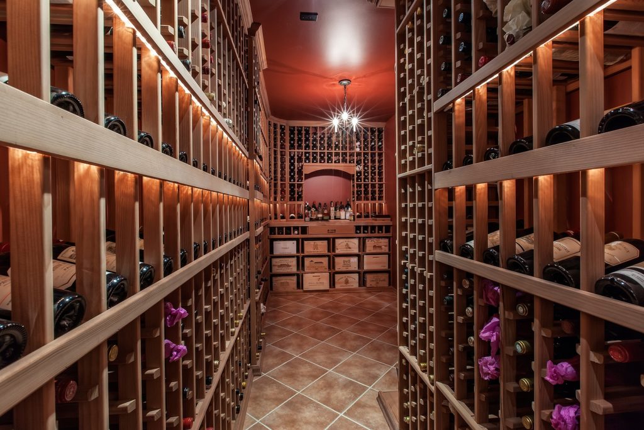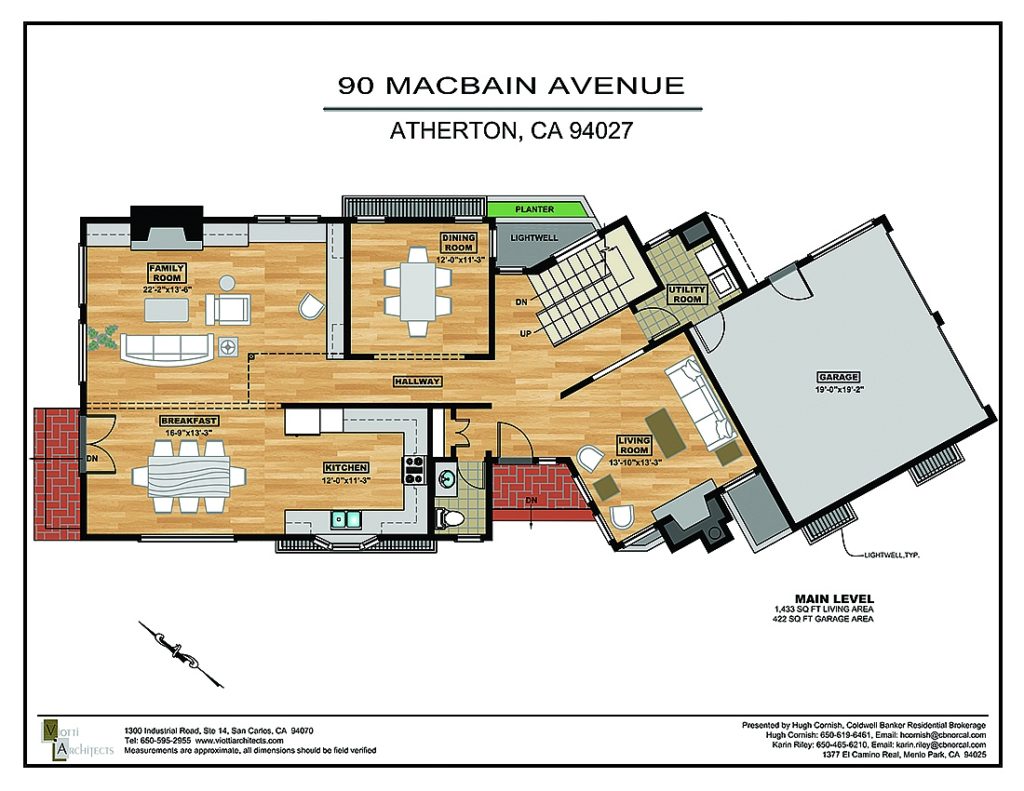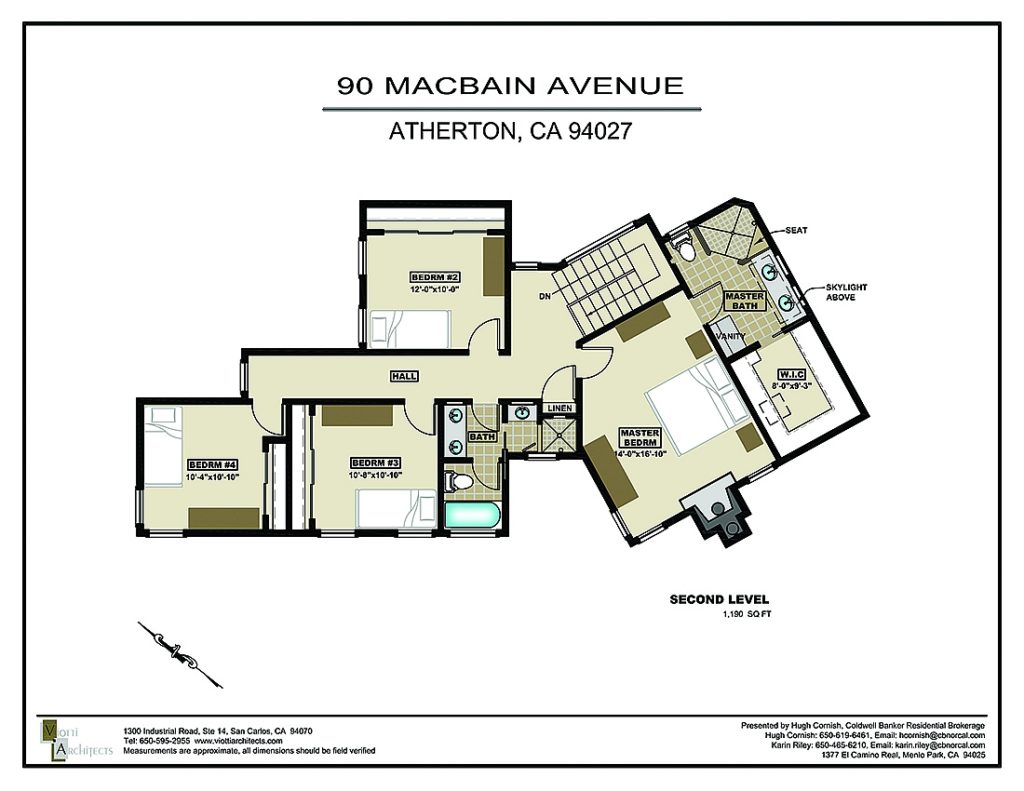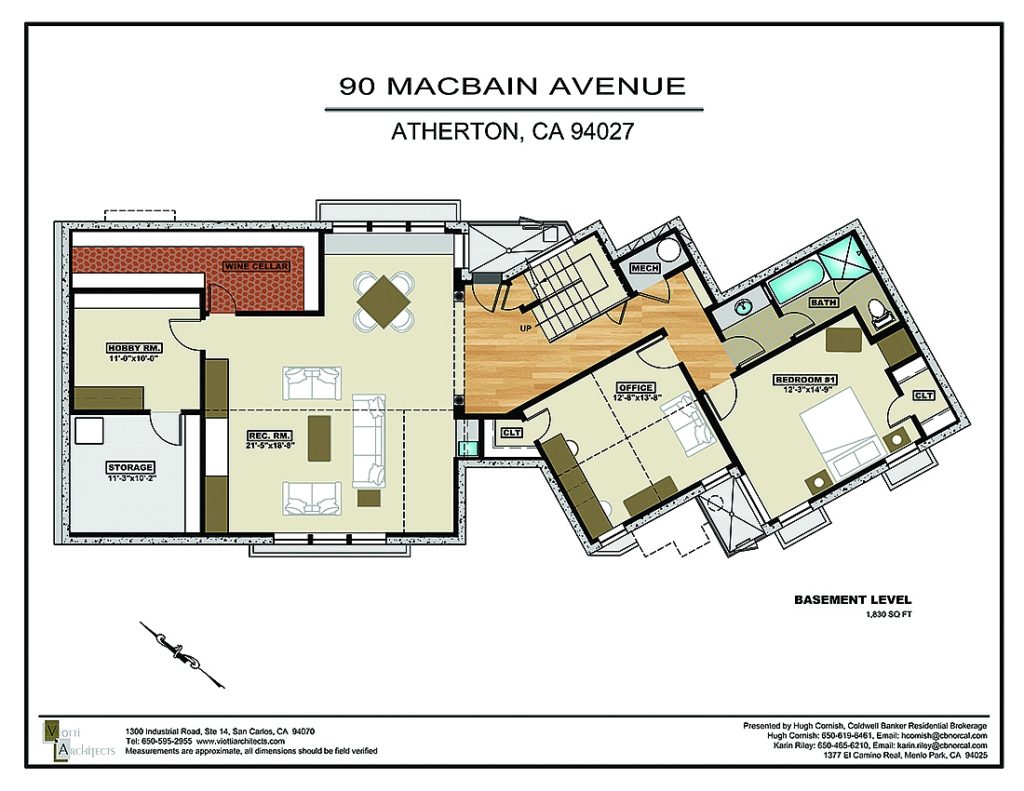90 MacBain Avenue, Atherton
- Beds: 5 |
- Full Baths: 3 |
- Half Baths: 1 |
- Sq. Ft: 4,500 |
- Lot size: 14,300 square feet |
- Offered at $4,495,000
PHOTOS
FEATURES
Located in central West Atherton and walking distance to downtown Menlo Park, this home offers traditional appeal in a beautiful garden setting. Beyond the gated entrance, a redwood grove provides an enchanting place for quiet solitude, while a brick pathway leads past flowering gardens to the front door. Exceptionally spacious, the home spans three levels with approximately 4,500 square feet of luxurious living.
The entire ambiance is timeless with refined millwork, tall ceilings, and fine hardwood floors that unify the main level. While formal rooms and a customized wine cellar are ideal for entertaining, the great room is certain to be the home’s central gathering place with its spacious, open design, chef’s kitchen, and convenient access to the private rear yard. For further recreational pursuits, the lower level has ample space for games, relaxation, and a built-in home theatre for everyone’s enjoyment. The home’s personal accommodations comprise 5 bedrooms, including a large master suite and three bedrooms upstairs. An additional bedroom, bath, and dedicated office on the lower level are ideally arranged for guest or au pair needs. With a sought-after location close to the Menlo Circus Club, this fine residence is just minutes to shopping and dining in Menlo Park as well as excellent Menlo Park public schools. In addition, it is adjacent to Menlo School and Sacred Heart School, two of the top private schools in the Bay Area.
- Excellent central West Atherton location just moments to downtown Menlo Park
- Electronic-gated entrance and paver stone driveway
- Three levels with 5 bedrooms, office, and 3.5+ bathrooms
- Approximately 4,500 +/- square feet
- Formal living and dining rooms, large great room with gourmet kitchen, casual dining, and family room
- Master bedroom suite and three additional bedrooms and full bath upstairs plus lower-level bedroom and bath
- Lower-level recreation/media room with home theatre, plus playroom, office, and custom wine cellar (approx. 2,000 bottle capacity)
- Attached 2-car garage with built-ins and wiring for electric car charger
- Fully landscaped and irrigated garden designed by Tom Klope
- Arbor-covered rear terrace and level lawn in a very private setting
- Approximately one-third acre (14,300 square feet)
- Excellent Menlo Park schools
Co-list with Karin Klint Riley
Click here to see brochure |
Click here to see more details
