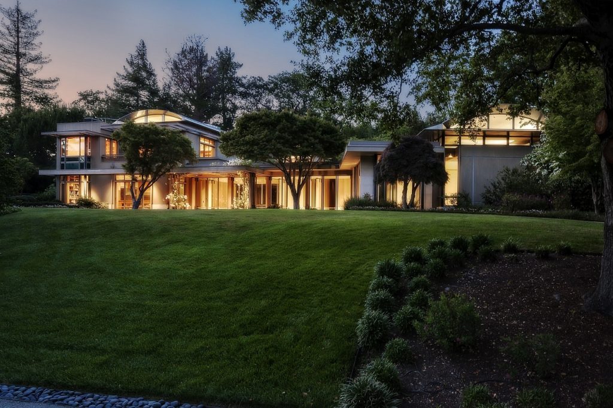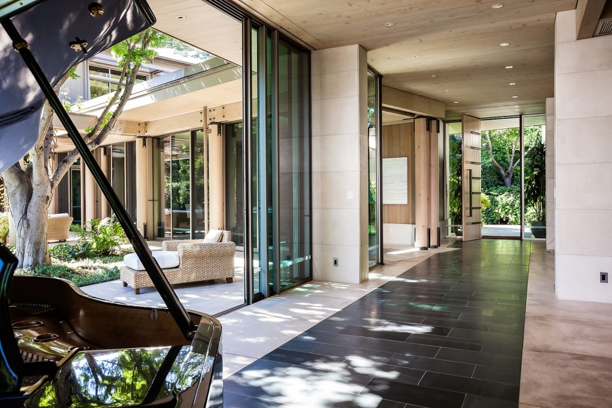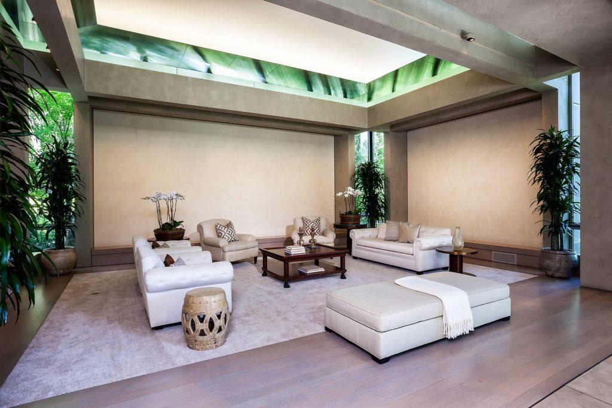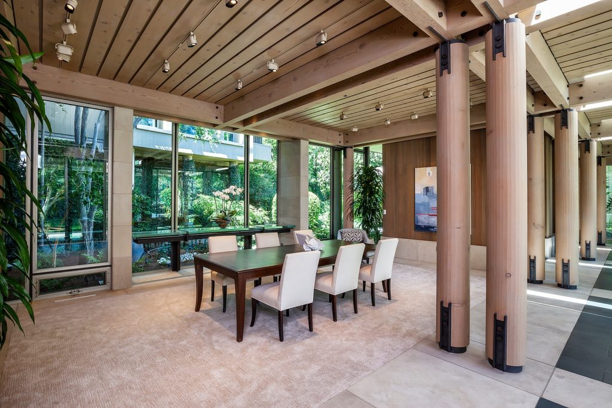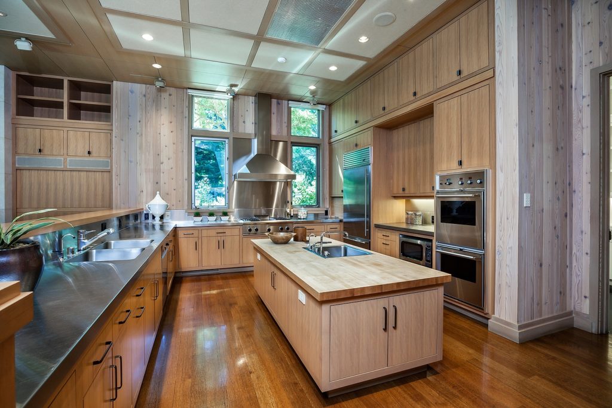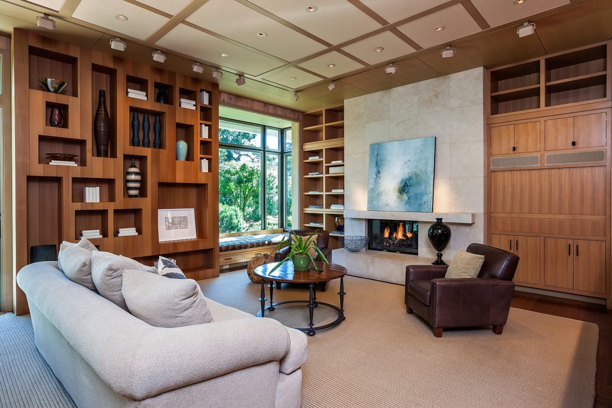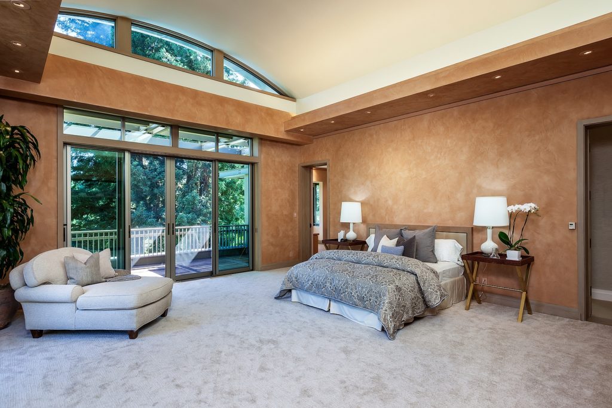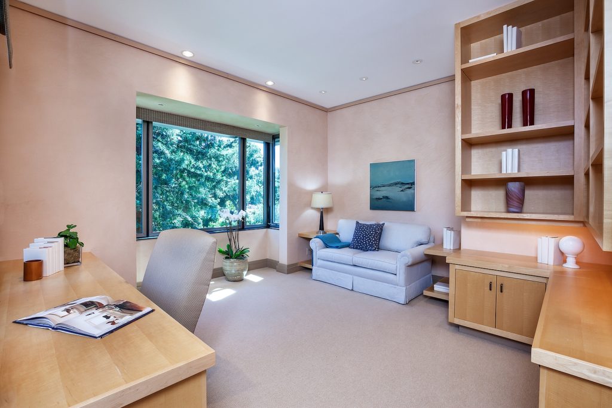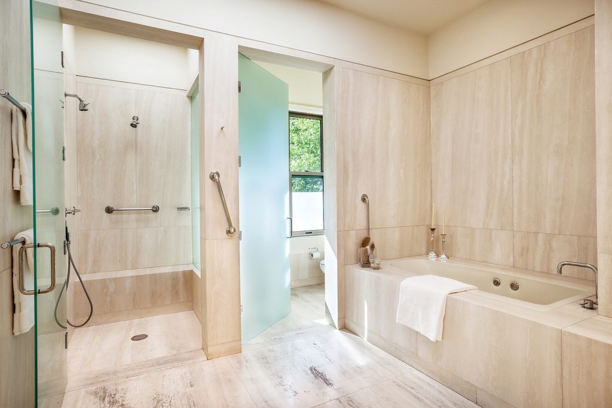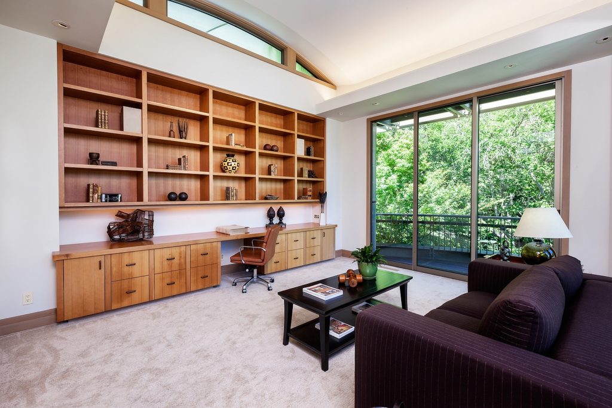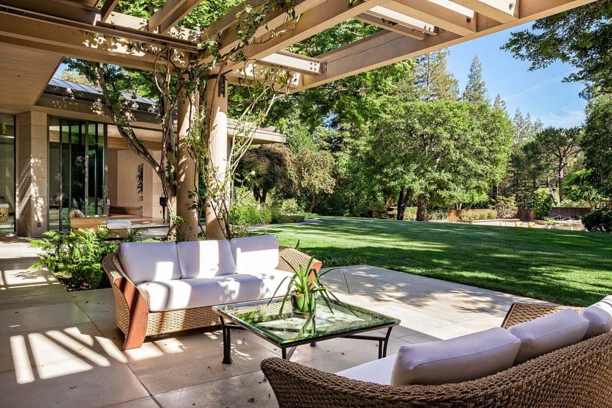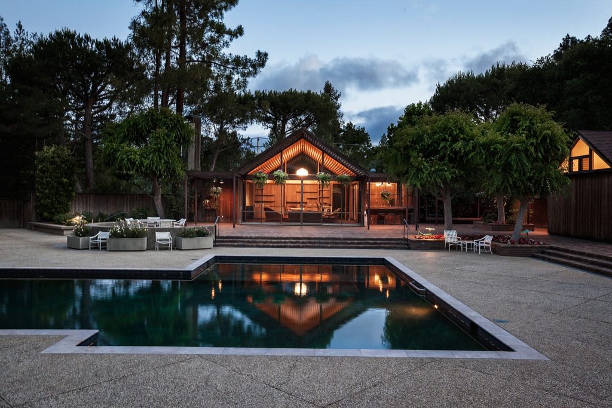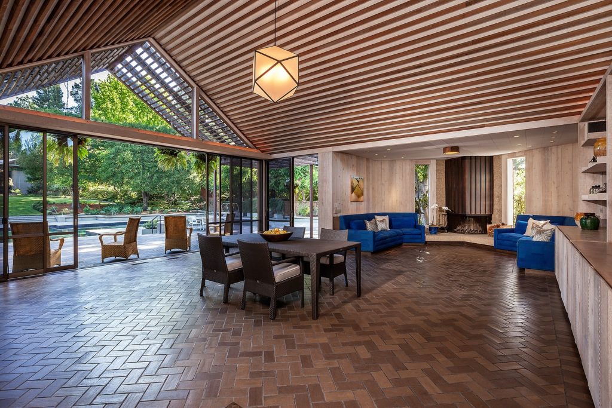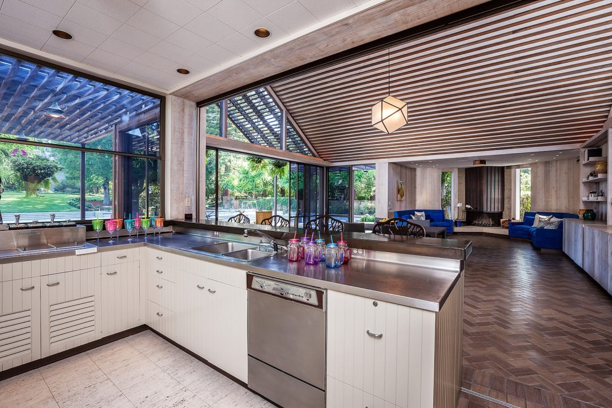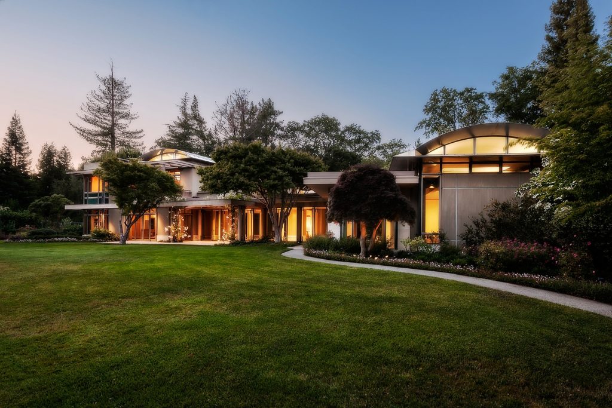80 Reservoir Road, Atherton
- Beds: 3 |
- Full Baths: 3 |
- Half Baths: 1 |
- Sq. Ft: 13,515 |
- Lot size: 2.6 acres |
- Offered at $14,850,000
PHOTOS
FEATURES
Completed in 1998, this home was built to blend in seamlessly with the remarkable gardens that have been lovingly cultivated. Key to the design was creating a home that would take full advantage of this extraordinary setting with inspiration from a Japanese palace known for the harmonious way it combines simple architecture with its surrounding landscape. The main house is completely woven into the gardens, looking out across the open lawn to the far-reaching pool and guest house. The design includes numerous architectural details built to the highest engineering and seismic standards, a residence with traditional comfort using subtle, natural materials, and incorporates art into the architecture. Walls of glass allow the home to be opened entirely to the outdoors. Floating curved stainless steel roofs a signature of the design add an element of drama in the living room and master suite, and seemingly minimalist spaces are detailed with cedar and Douglas fir finishes at every turn. The two-story floor plan, connected by elevator, works equally well for hosting grand-scale gatherings as it does for everyday intimate living. A 2-bedroom pool pavilion/guest house and a 1-bedroom apartment augment the 3 bedrooms and office in the main home, providing lavish accommodations for a variety of lifestyle needs. The landscaped grounds, oversized pool, and absolute privacy of the setting on more than 2.6 acres add the finishing touch to this exceptional home in Silicon Valley’s most sought-after community
- Extraordinary modern home designed by Olson Sundberg Architects of Seattle and inspired by a Japanese palace in Kyoto
- Built with commercial-quality standards by Van Acker Construction of Marin County
- Exceptional garden setting in west Atherton on approximately 2.67 acres (3 parcels)
- Parcel 073-212-080 (Main home) is 1.27 acres
- Parcel 073-212-070 (Guest house) is 1.19 acres
- Parcel 073-211-010 (Utility yard) is .21 acre
- Two-level main home with 3 bedrooms, 3.5 baths, office, and elevator
- Detached 3-car garage with adjoining 1-bedroom, 1-bath apartment
- Poolside pavilion/guest house with 2 bedrooms, office, and 2 baths
- Two cabaña changing rooms, each with bathroom
- Approximately 13,515 total square feet
- Main home: 8,716 square feet
- Pool pavilion / guest house: 1,953 square feet
- Apartment: 610 square feet
- Cabañas: 612 square feet
- Utility room: 513 square feet
- 3-car garage: 1,111 square feet
- Exterior western red cedar si-ding over steel framing
- Vertical grain cedar or Douglas fir wall paneling, doors, ceilings, and cabinetry
- Floors of precast concrete, slate tile, vertical grain oak, and custom Berber carpeting
- Main level with formal entry, two galleries, grand living room, formal dining room, gourmet kitchen with adjoining family room, powder room, bedroom/fitness center, and full bath
- Upper level with master bedroom suite and adjoining office, additional bedroom and bath, and library/office
- Whole-home audio, programmable lighting, commercial-quality mechanical room, and diesel-powered backup generator
- Extensively landscaped grounds with heritage trees, vast lawn, and oversized pool
- Excellent Las Lomitas schools
Click here to see more details
