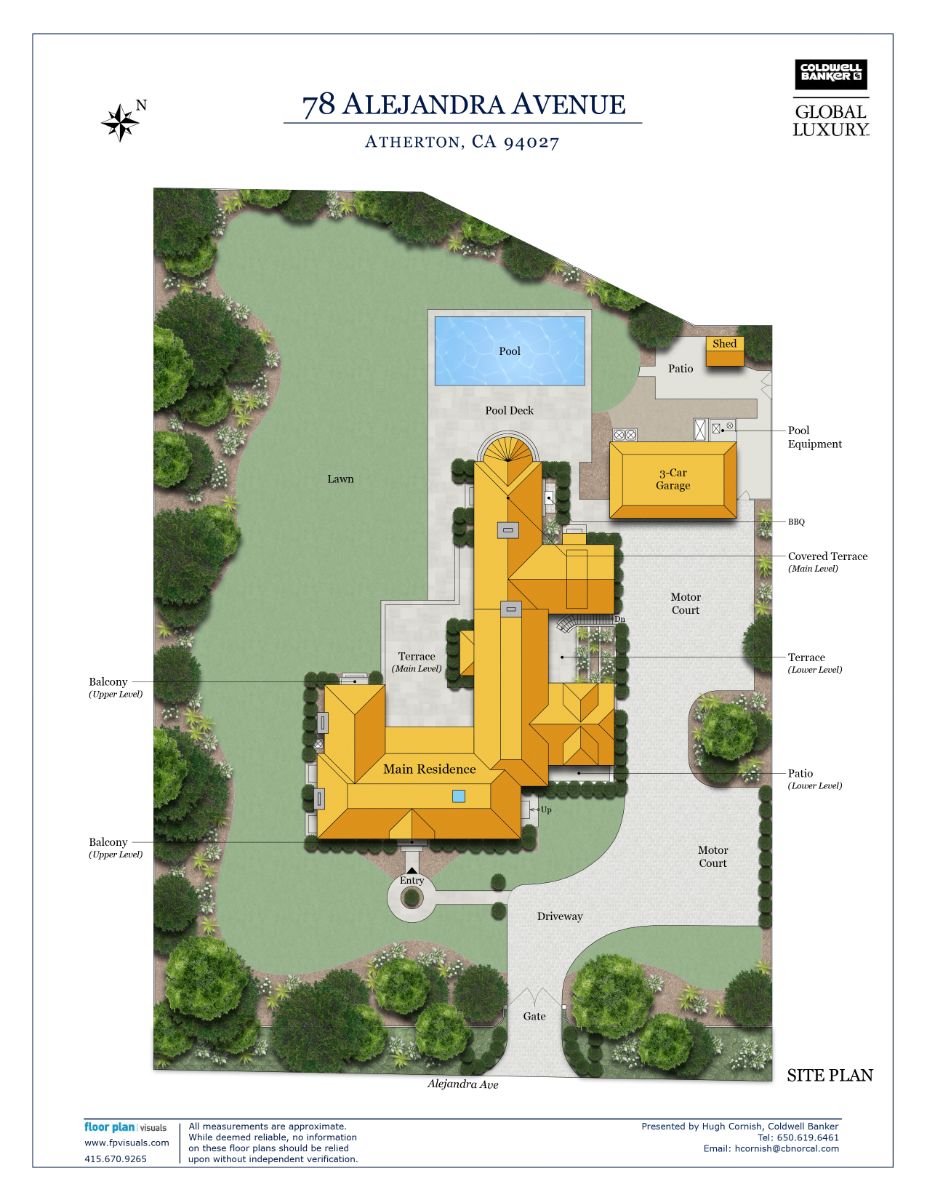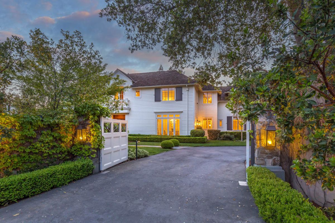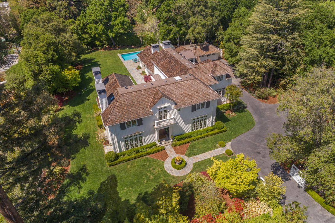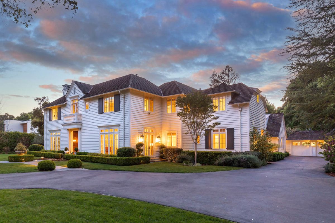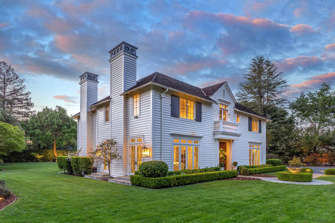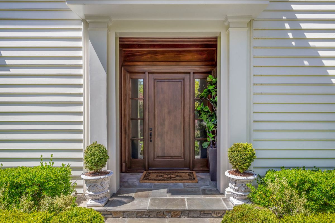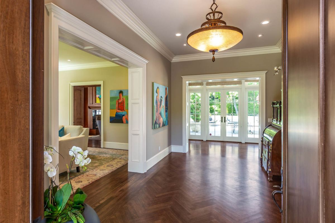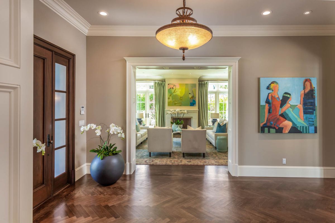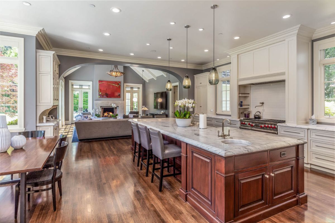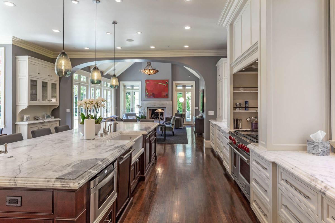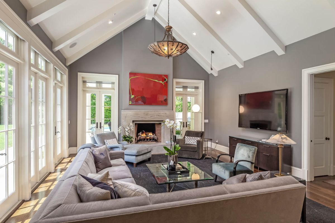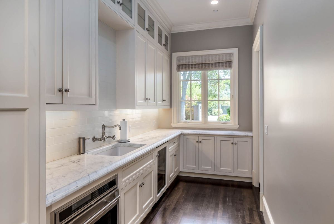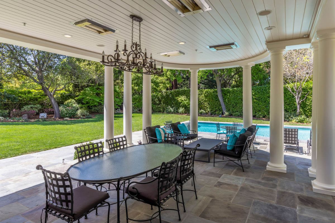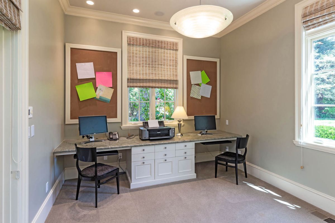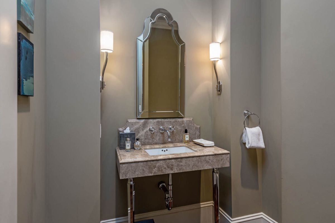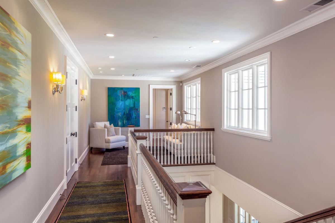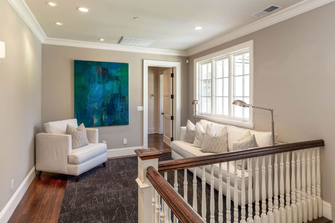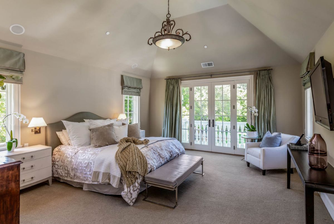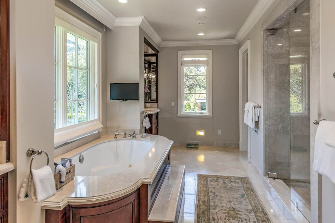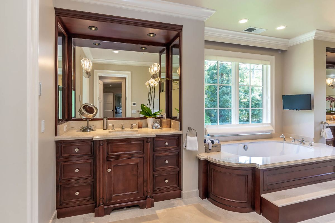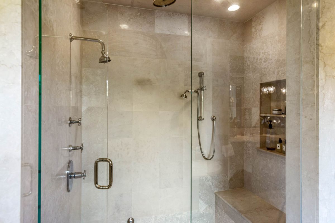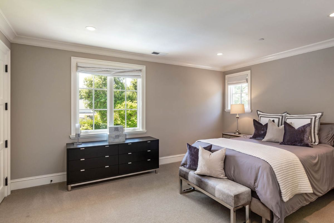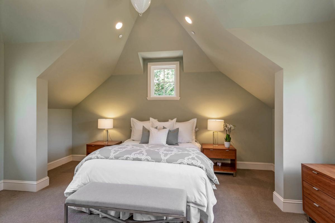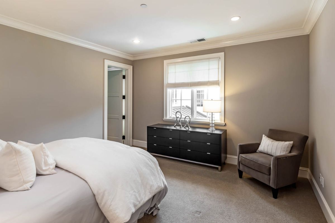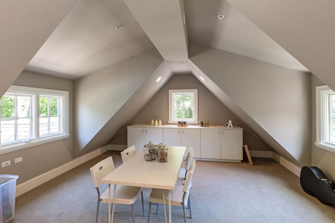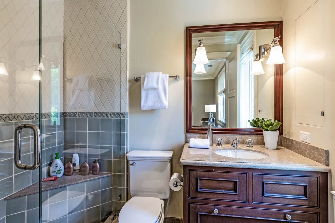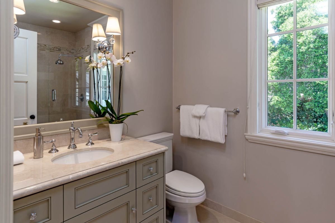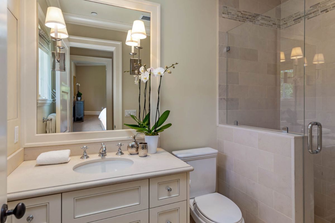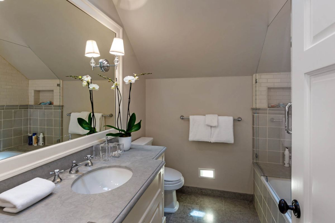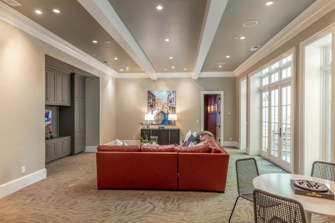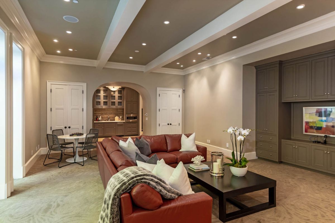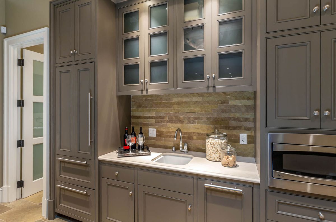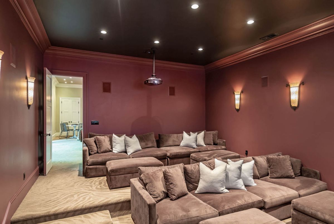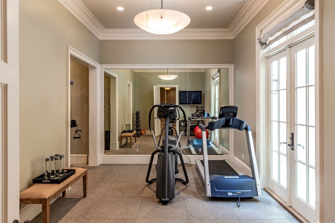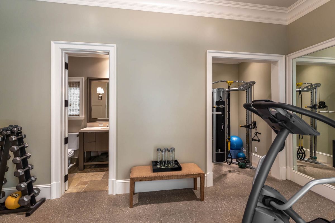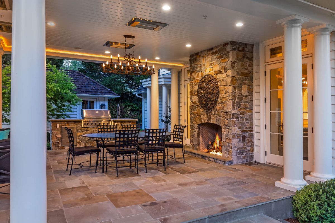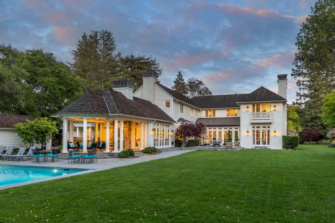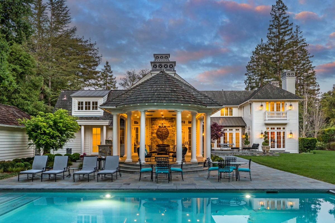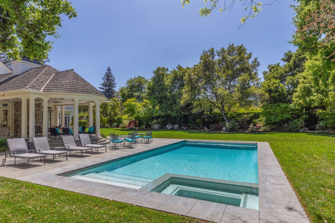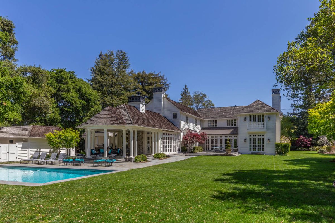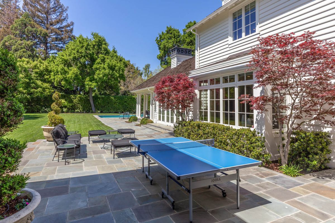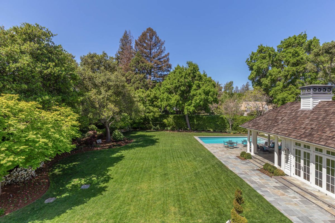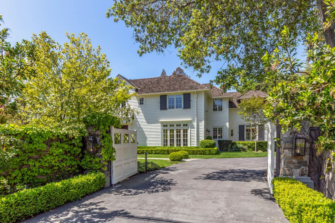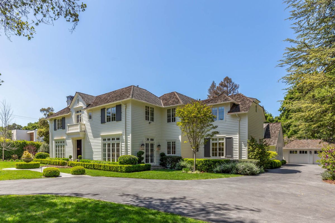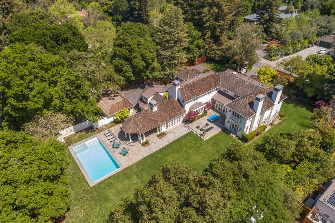78 Alejandra Avenue, Atherton
- Beds: 6 |
- Full Baths: 7 |
- Half Baths: 3 |
- Sq. Ft: 9,685 |
- Lot size: 42,720 Sq Ft |
- Offered at $19,500,000
PHOTOS
VIDEO
FEATURES
This exceptional estate is a masterpiece of East Coast-influenced architecture with classic shuttered windows and steeply pitched rooflines. Built in 2008 by renowned builder Joe Comartin, Woodlane Properties, the home spans three levels with more than 10,500 square feet of absolute luxury. Signature construction details abound, including multiple Rumford-style fireplaces, gorgeous hardwood floors, some in a herringbone pattern, and perfectly selected lighting with art in mind. Varied ceiling architecture and finely crafted millwork accentuate the feeling of a Hamptons home, while discreetly integrated technology behind the scenes fulfills the most contemporary expectations for Silicon Valley living.
The intelligently designed floor plan lends itself equally well to relaxed daily living and grand-scale entertaining, with a particular focus on indoor/outdoor living. Banks of tall windows and French doors in numerous rooms open to the rear grounds and a focal point of the home – the stunning heated loggia framed by architectural columns with a conical roof sheltering a fireplace, barbecue center, and exceptional space for outdoor living and dining. Serving it all is a masterful kitchen finished in Carrara marble and a suite of high-end appliances for the most demanding chef. Beyond the family room, added entertainment space is found on the lower level with a tremendous recreation room and cinema-quality theatre for movie nights at home.
Personal accommodations comprise 6 bedrooms, each with en suite bath, a library, dedicated office, and fitness center with its own bath. A main-level suite is ideal for an au pair and the upstairs primary suite is convenient to four additional suites for family members. Completing the estate is a pool and spa in a very private setting with perfectly manicured grounds and absolute privacy on almost one acre – all just minutes from upscale shopping and dining in downtown Menlo Park, Stanford University, and excellent Menlo Park and Atherton schools.
At a Glance
- Exceptional estate home built in 2008 by renowned builder Joe Comartin, Woodlane Properties
- 6 bedrooms, 7 full baths, and 3 half-baths arranged over 3 levels
- Approximately 10,500 total square feet
- Main residence: 9,685 square feet
- Main level: 4,120 square feet
- Upper level: 3,125 square feet
- Lower level: 2,440 square feet
- Detached 3-car garage: 815 square feet
- Main residence: 9,685 square feet
- Main level: grand foyer, gallery with bar, formal powder room, living room with fireplace, formal dining room, butler’s pantry, kitchen, breakfast area, family room with fireplace, library with fireplace, office, bedroom suite, two half-baths, laundry room
- Upper level: foyer reading area, laundry room, primary bedroom suite with two large closets, four additional bedroom suites
- Lower level: refreshment bar, recreation room, theatre, fitness center with en suite bath, half-bath, kitchenette with full size refrigerator/freezer, microwave and dishwasher, storage room/potential wine cellar
- Hardwood floors on main level; carpeted office, bedrooms, and lower level
- Automated Mecho shades in family room and kitchen
- Conrad shades and custom draperies (dining and living room drapes excluded)
- Sonos sound inside and out, Ring surveillance, security, Nest, and 6-zone air conditioning
- Resort-like grounds with heated loggia and fireplace, terrace with retractable awnings, vast lawn, barbecue center, pool, and spa
- Electronically gated driveway
- Fully landscaped lot of almost one acre (42,720 square feet)
- Desirable central Atherton address, close to major commute routes and within easy reach of Stanford University and downtown Menlo Park
- Menlo Park public schools: Encinal Elementary, Hillview Middle, Menlo-Atherton High
- Atherton private schools: Menlo School and Sacred Heart
Click here to see more details
FLOOR PLANS
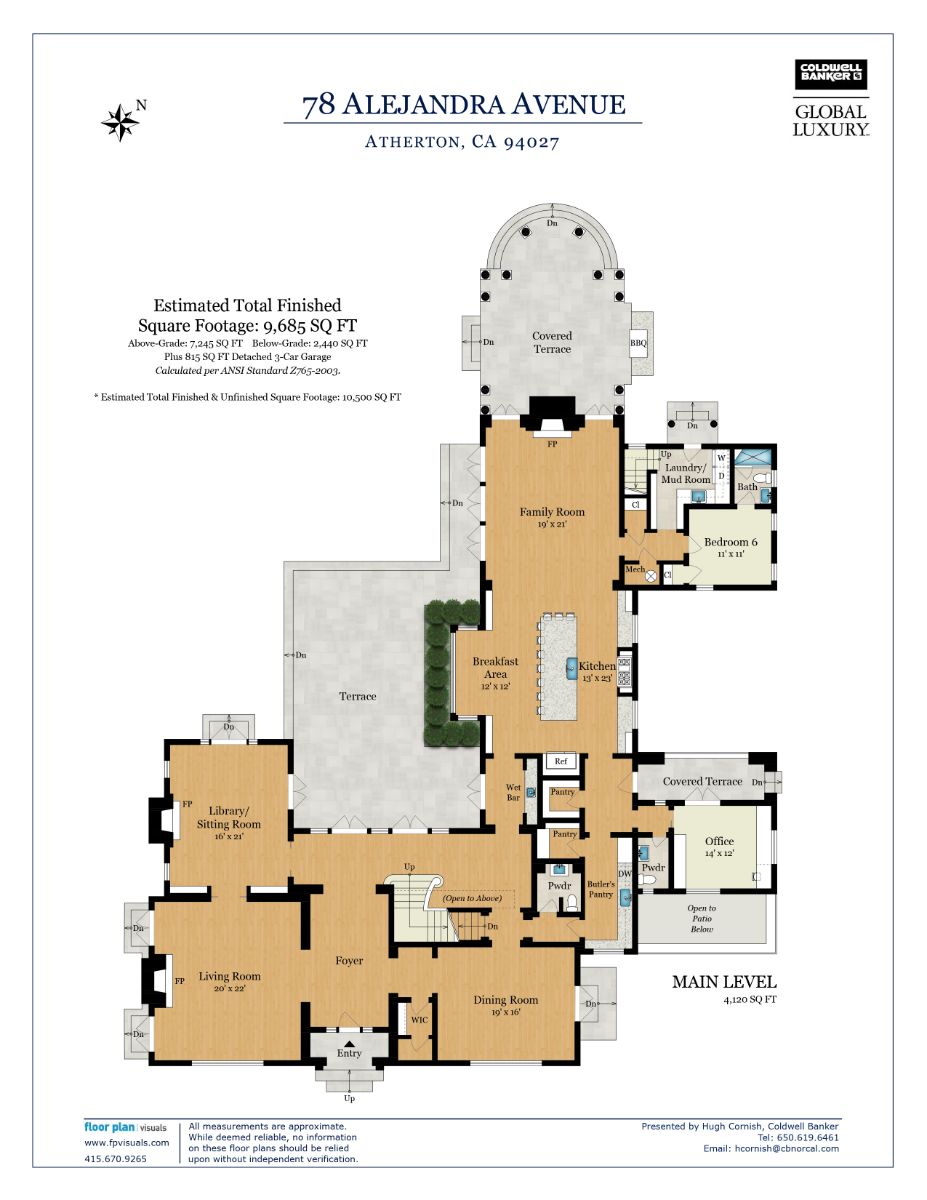
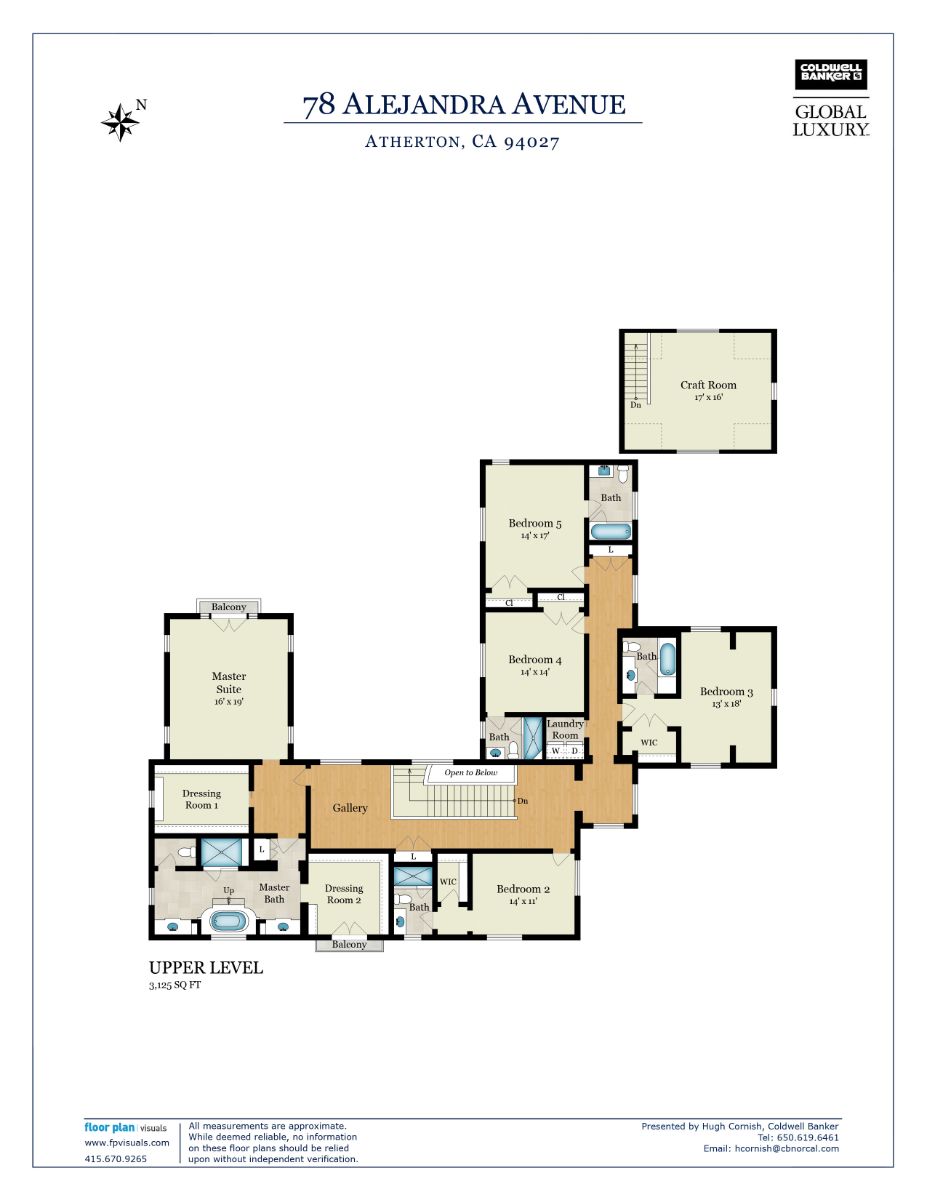
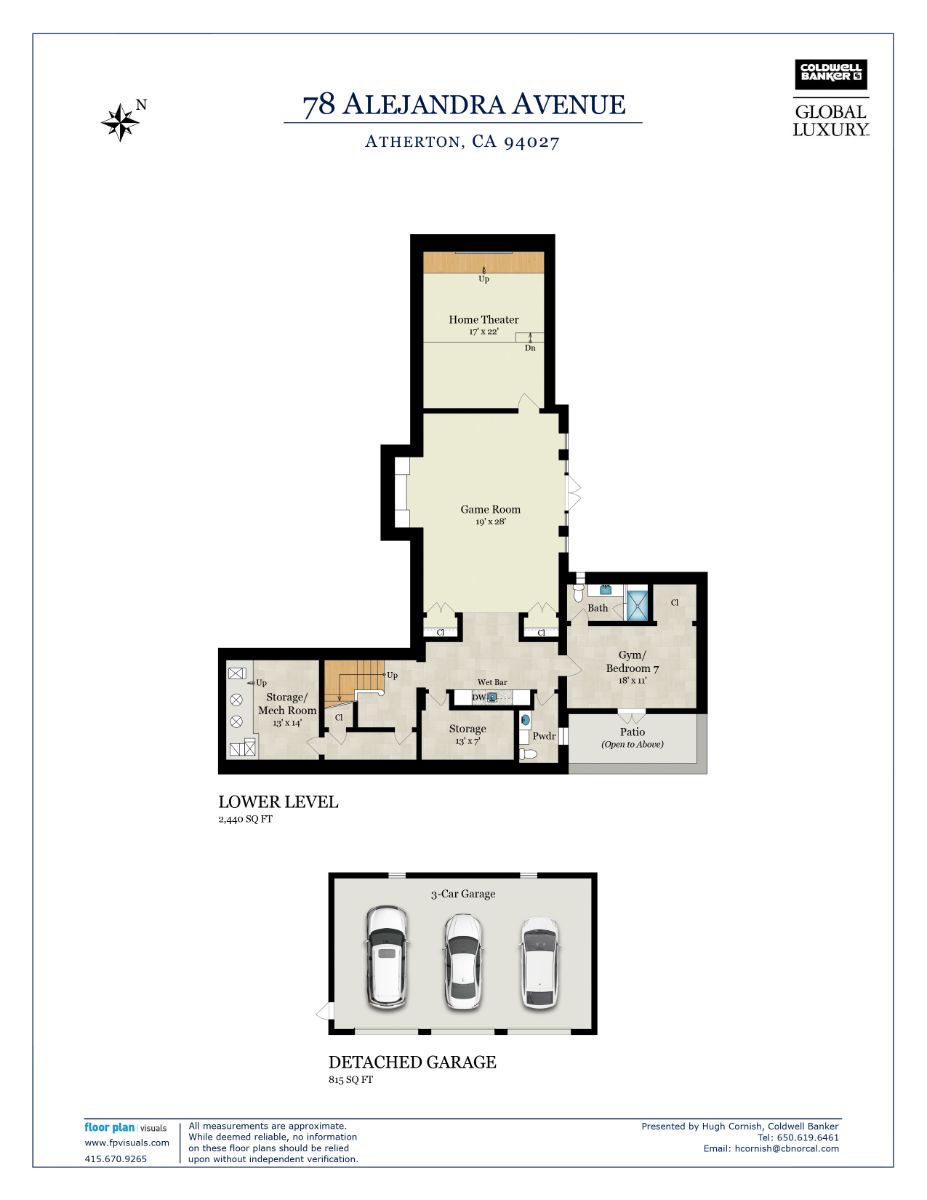
SITE MAP
