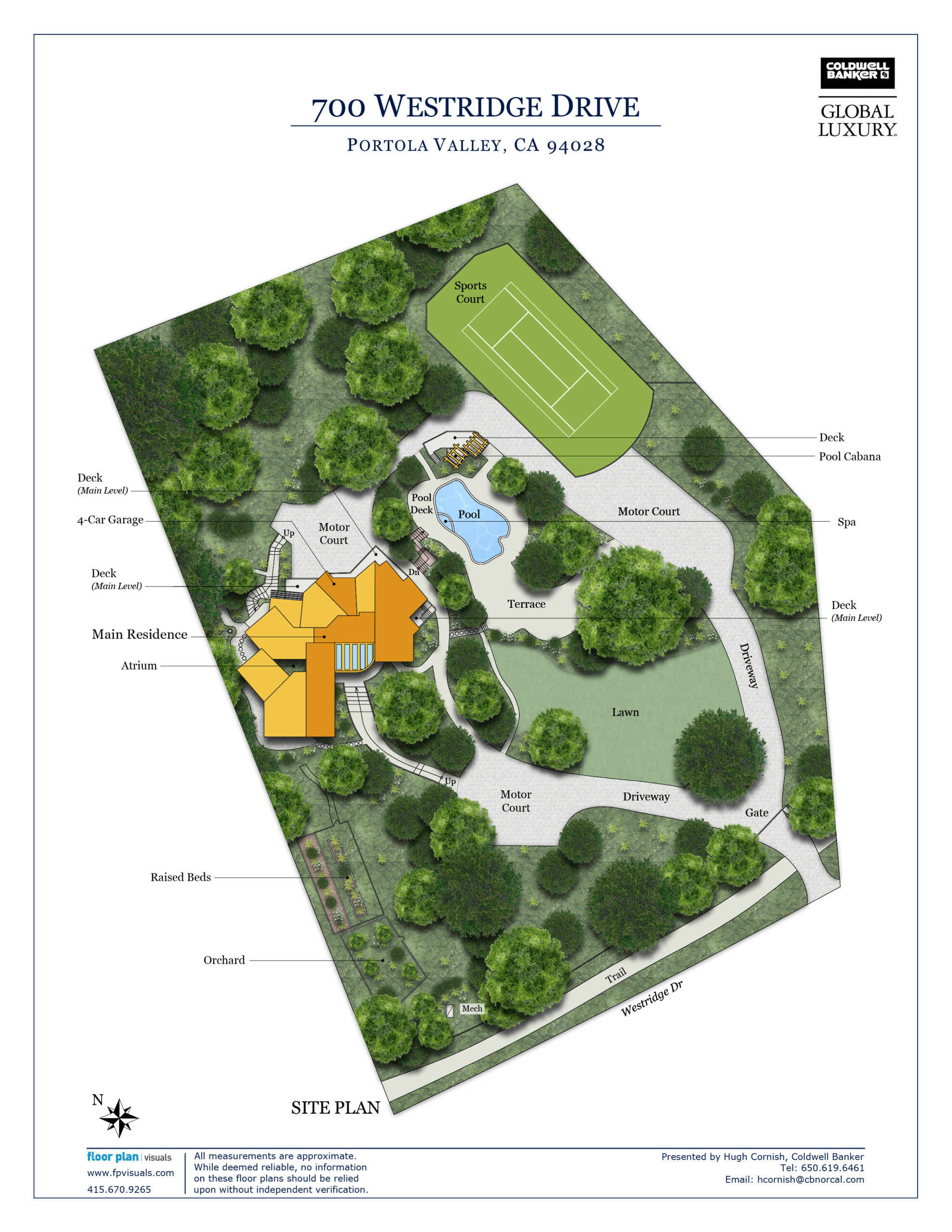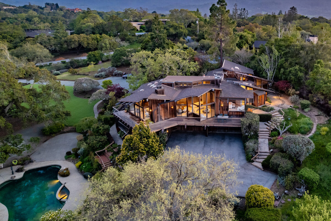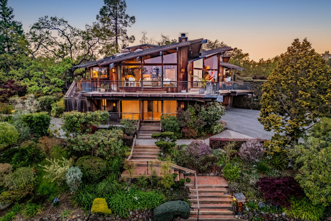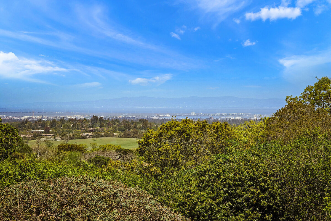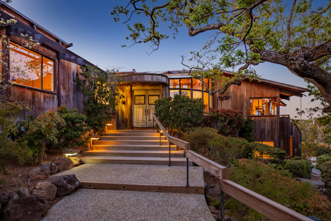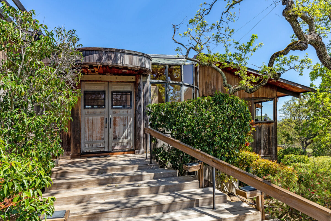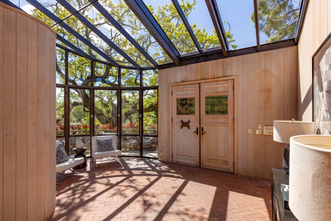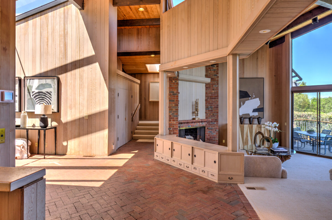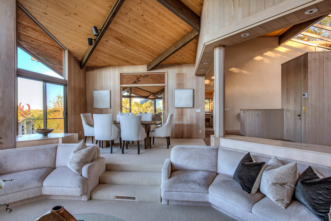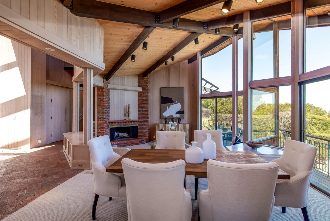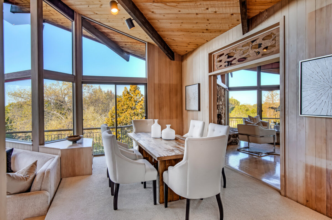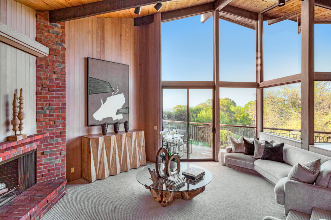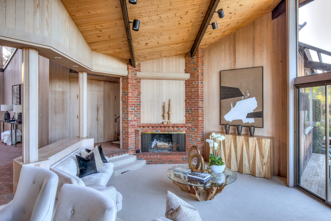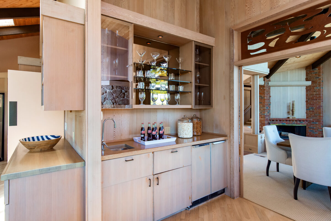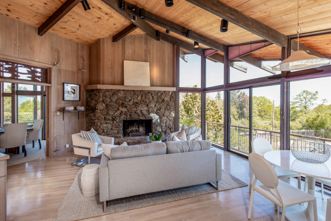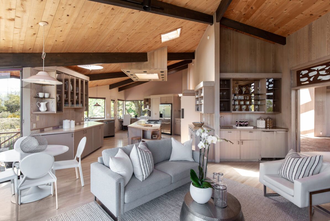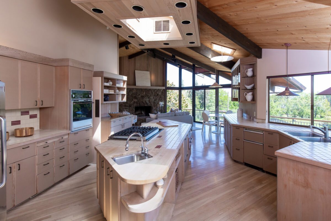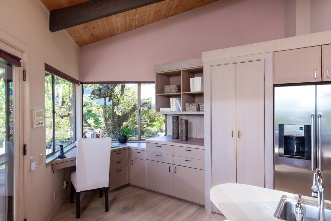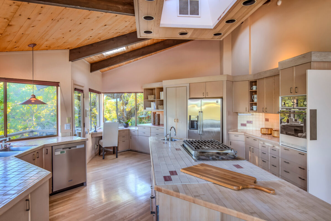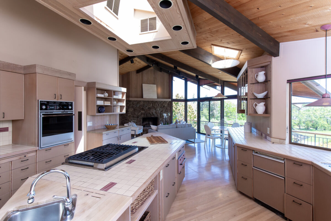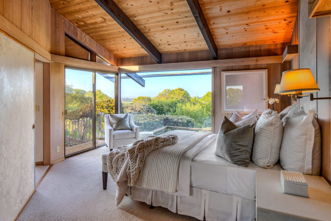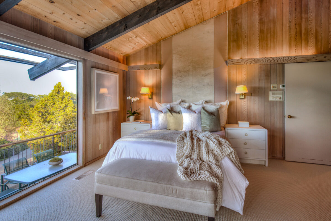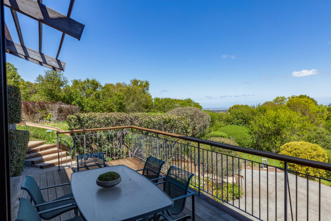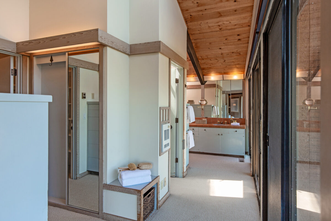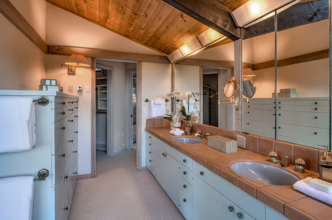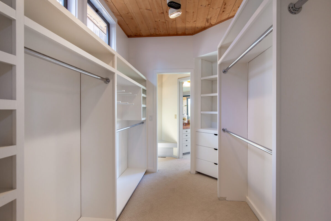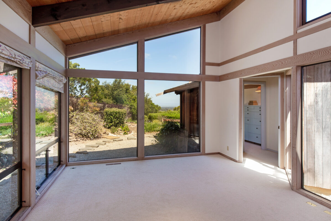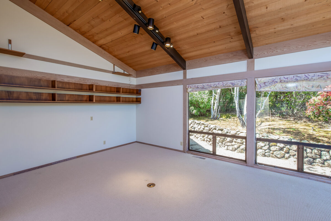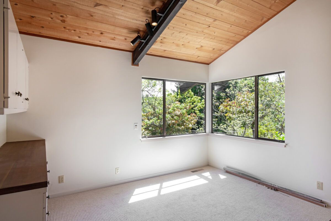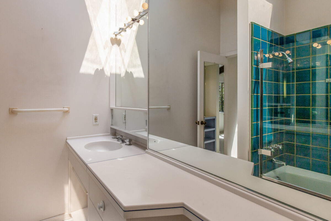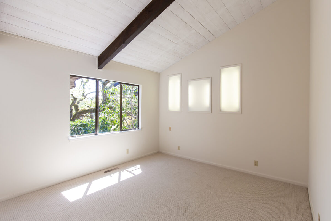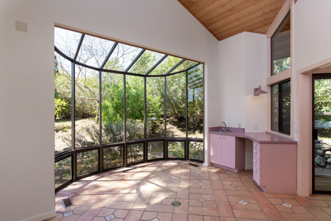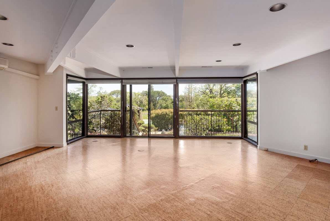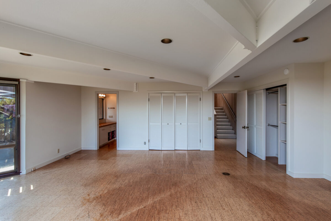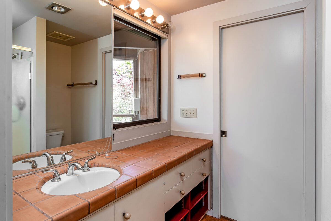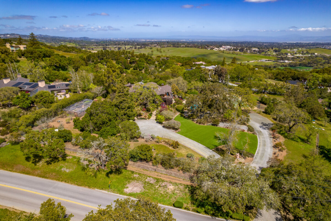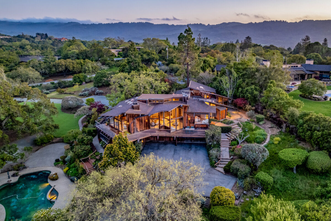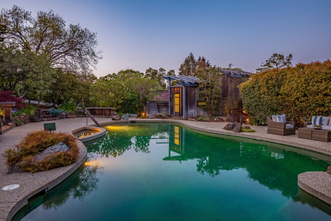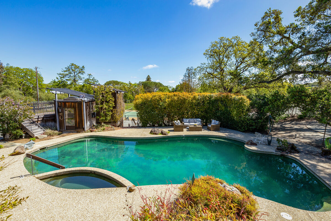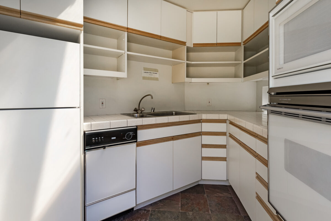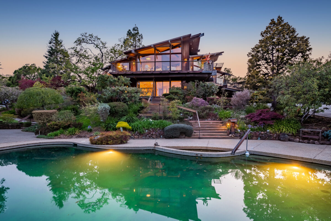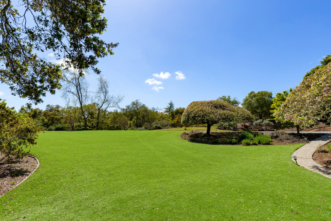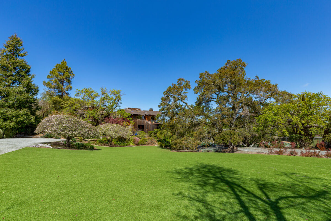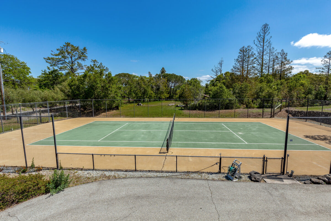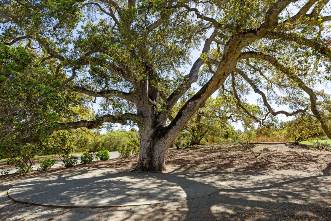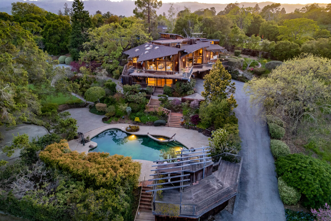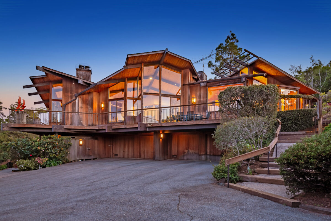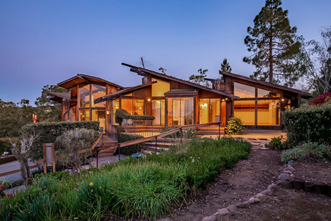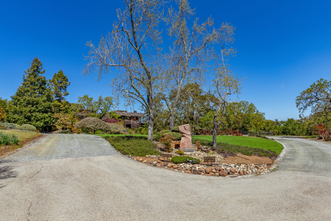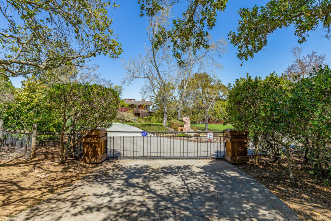700 Westridge Drive, Portola Valley
- Beds: 4 |
- Full Baths: 3 |
- Half Baths: 1 |
- Sq. Ft: 4,605 |
- Lot size: 2.7 acres |
- Offered at $6,995,000
PHOTOS
VIDEO
FEATURES
Located in central Westridge, the most sought-after area in all of Portola Valley, and on the market for the first time in over 40 years, this property offers an unrivaled setting and myriad options. The stunning home incorporates Contemporary style with traditional elements, all positioned to take full advantage of the San Francisco Bay views and glorious outdoors. Designed to be in-tune with nature and natural light, the high soaring ceilings contain wood beams and panels while entire walls of glass invite the views of the surrounding gardens. Colors are soft and neutral yet warm, including custom cabinetry, tiled surfaces, and newly carpeted floors. A short flight of stairs separates the main living areas from the elevated bedroom wing, and a full flight of stairs leads to the lower level where a large bedroom with kitchenette and bath doubles for recreation space, if needed.
The entrance to the home is via a spectacular glass solarium foyer with ample area for activities, reading, or morning coffee. The Bay views are immediately apparent looking out across the recessed living room and formal dining room – wonderfully gracious venues for entertaining. The kitchen and family room combine in one open great room with a suite of appliances and a walk-in pantry planned for a true chef, abundant space for friends and family to join in, and easy access down to the pool and tennis court. The primary suite is located on the elevated second level and enjoys magnificent views, two separate walk-in wardrobe areas, plus direct access to an adjoining study with garden atrium. A second bedroom with ensuite bathroom is located on this level, and further down the hallway is an office or bedroom plus a spacious sunroom ideal for fitness, hobbies, and/or additional office space.
The lower level also offers a workshop or additional office, a four-car garage, large storage room, and a climate-controlled wine cellar and is connected to the upper level by an elevator.
The grounds of approximately 2.7 mostly level acres are exceptionally private and resort-inspired with pool, spa, tennis court, built-in barbeque, and cabana with kitchenette for outdoor entertaining. The vast synthetic lawn provides a wonderful place for recreation, and the property is fully fenced to keep pets in and deer out. A screened vegetable garden awaits the farm-to-table lifestyle. For added fitness enjoyment, Westridge Trail borders the property leading to miles of Portola Valley trails for hiking, biking, and horseback riding.
Summary of the Property
- Multi-level Contemporary on the market for the first time in over 40 years
- Approximately 2.7 gated acres with pool, spa, and tennis court in sought-after Westridge area
- Sweeping views of the San Francisco Bay
- Move in, renovate, or build new
- 4 bedrooms and 3.5 baths on multiple levels
- Approximately 6,130 total square feet
- Main House: 4,605 square feet
- Four Car Garage: 870 Square feet
- Pool Cabana with Kitchenette: 65 square feet
- Storage: 590 square feet
- Main level: solarium foyer, living room, formal dining room, kitchen, family room
- Second level: half-bath, primary bedroom suite, study, bedroom suite, bedroom/office, sunroom with laundry
- Lower level: bedroom/recreation room, bathroom, workshop, 4-car garage, wine cellar
- Lower level and main level connected via elevator or stairs
- Fresh paint in many parts and new carpet throughout the house
- Pool and spa
- Changing rooms/storage areas adjacent to pool area
- Tennis court
- Cabana with kitchenette between the pool and tennis court
- Wraparound decks and gardens for outdoor living
- Professionally designed gardens and synthetic front lawn
- Fully deer-fenced property and enclosed vegetable garden
- Excellent Portola Valley schools
Click here to see brochure |
Click here to see more details
FLOOR PLANS
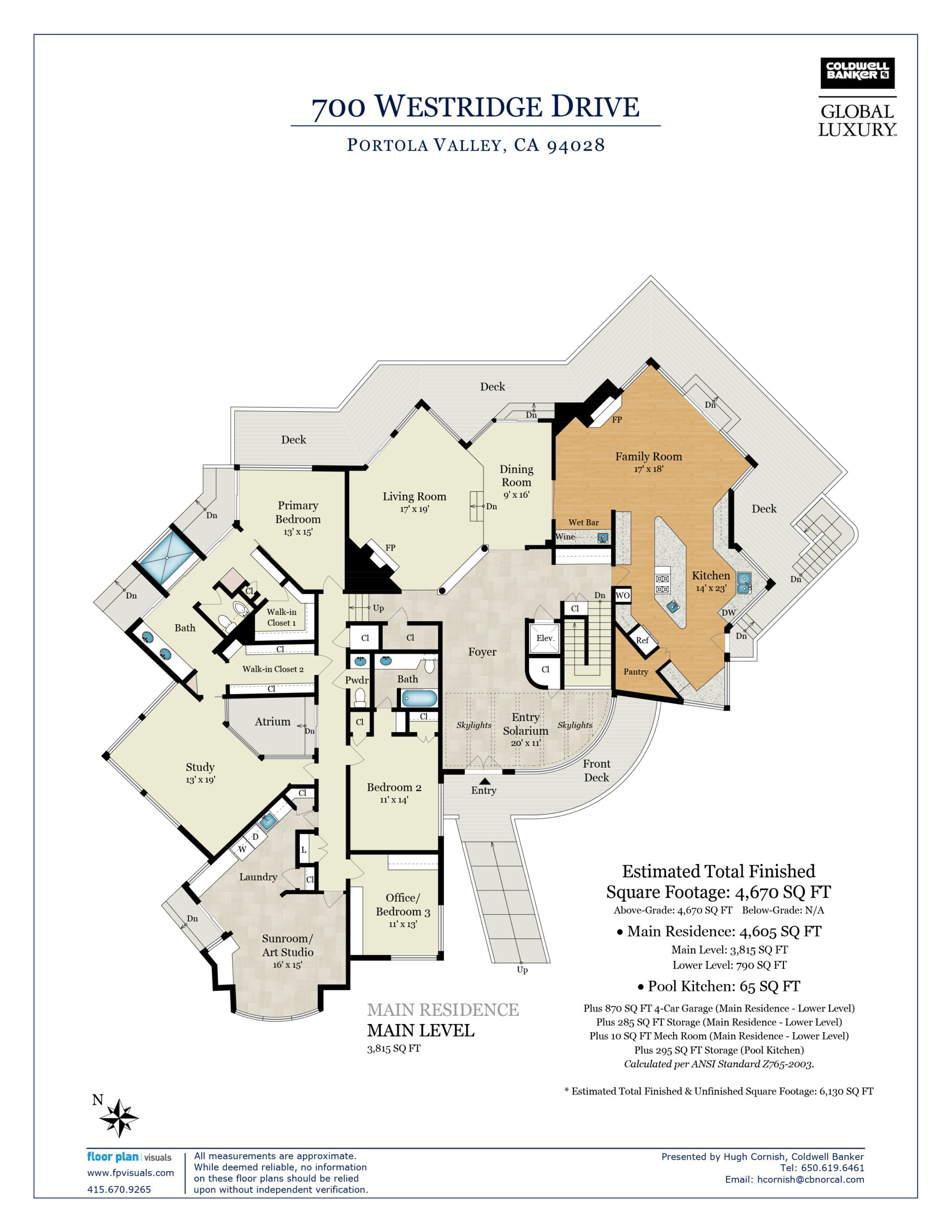
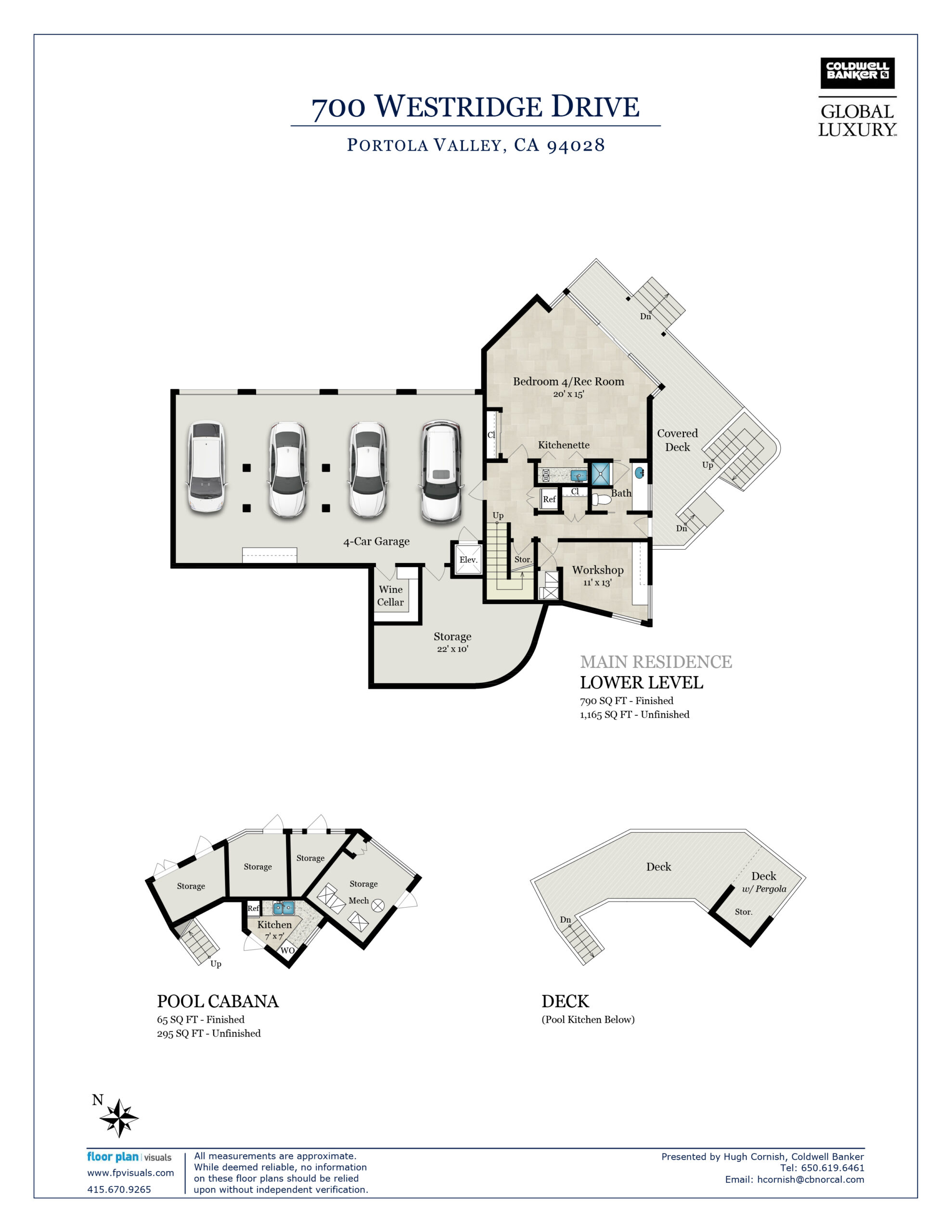
SITE MAP
