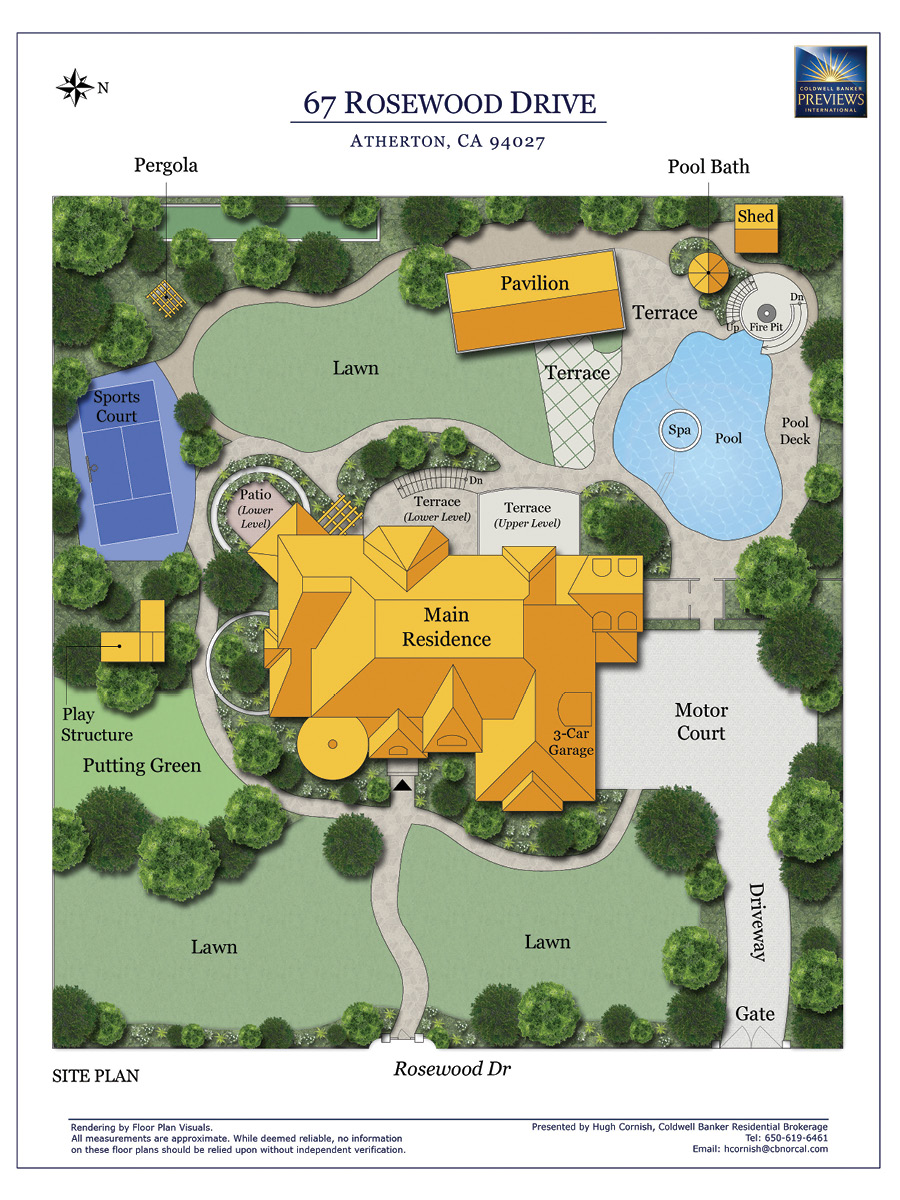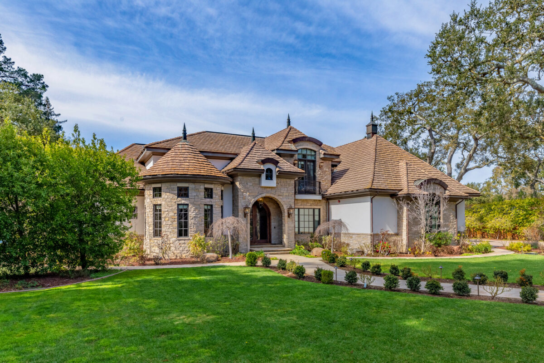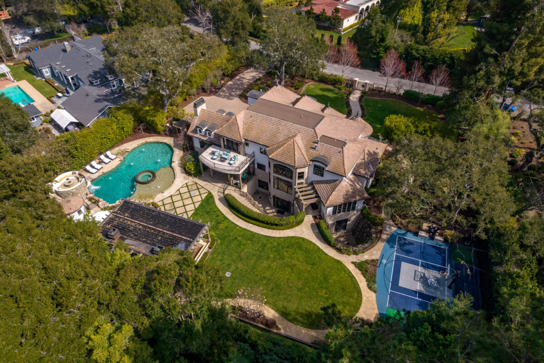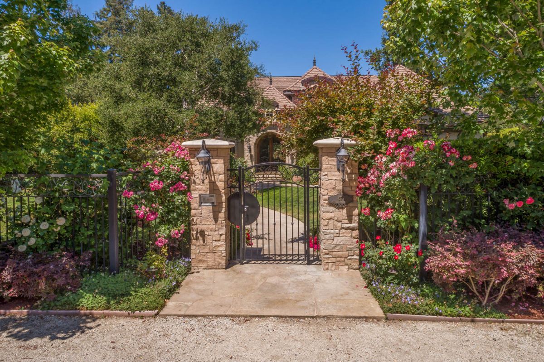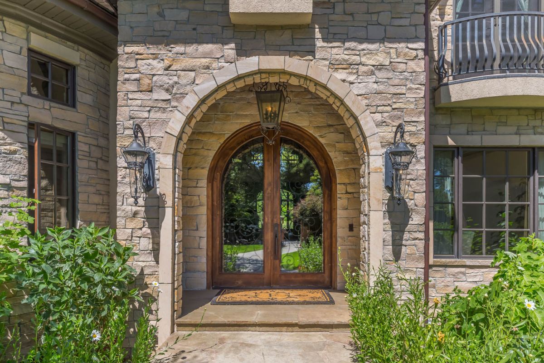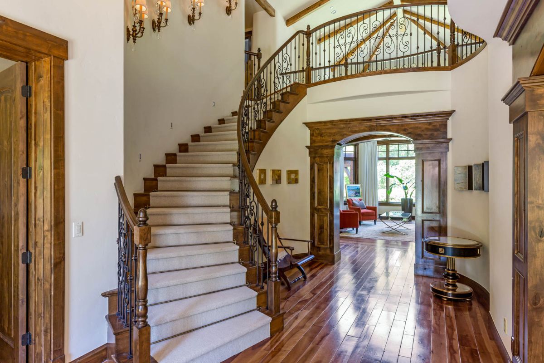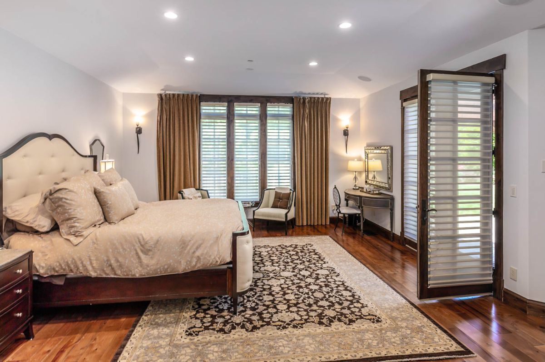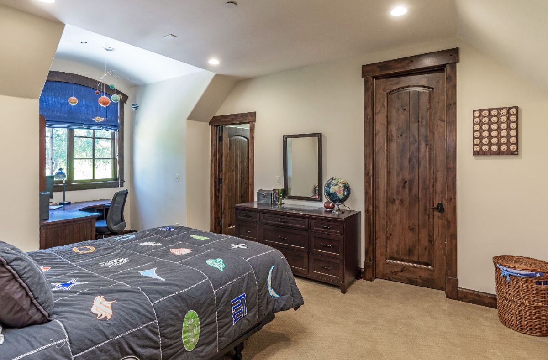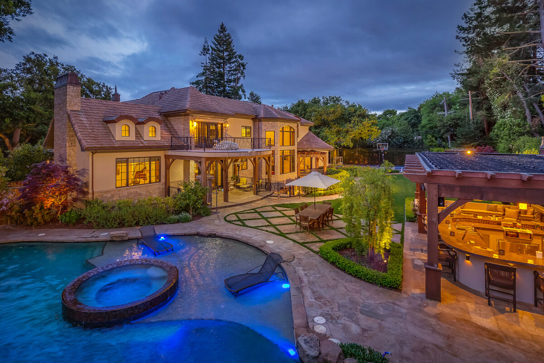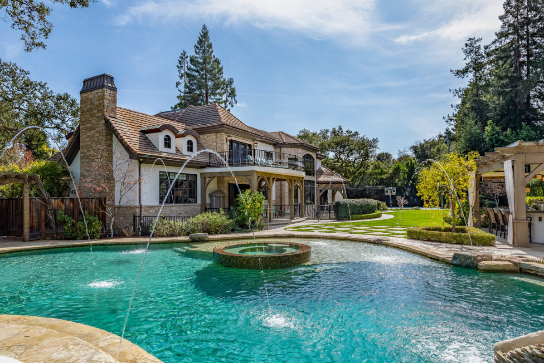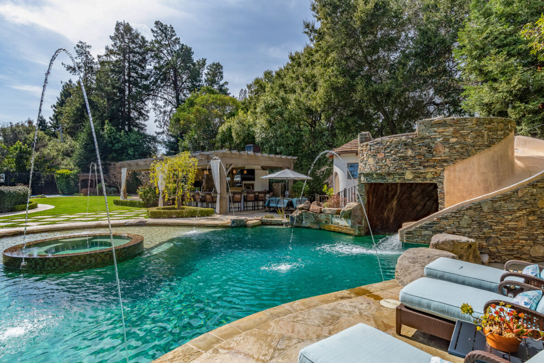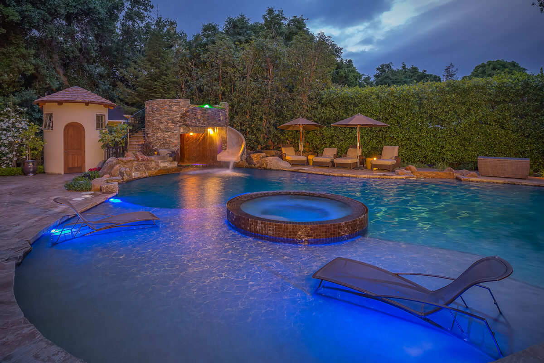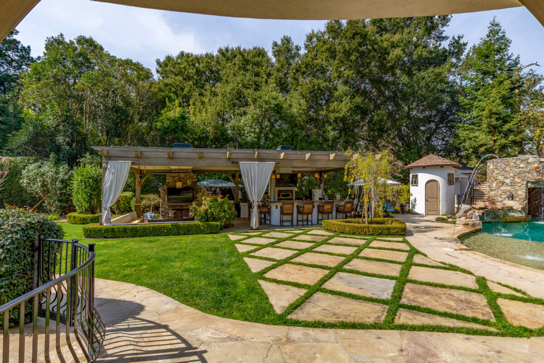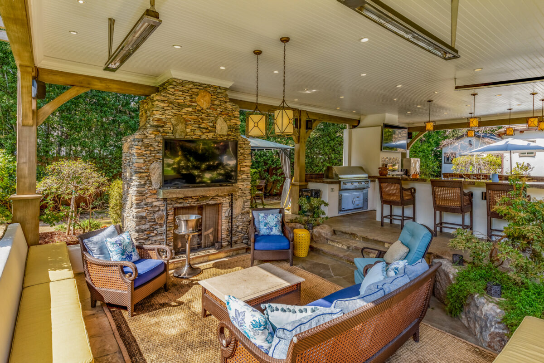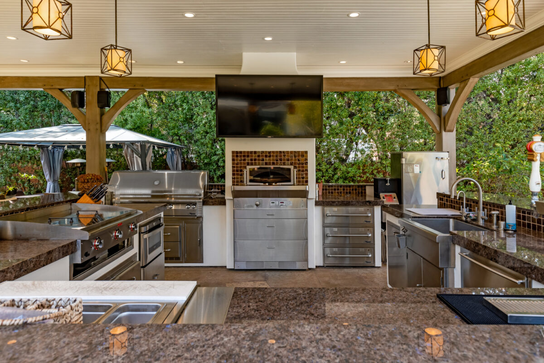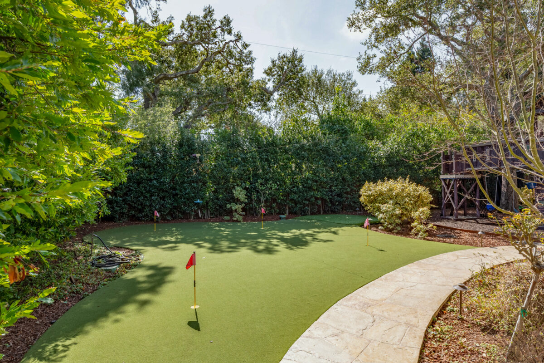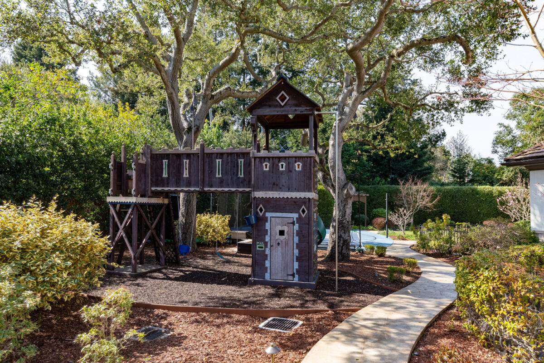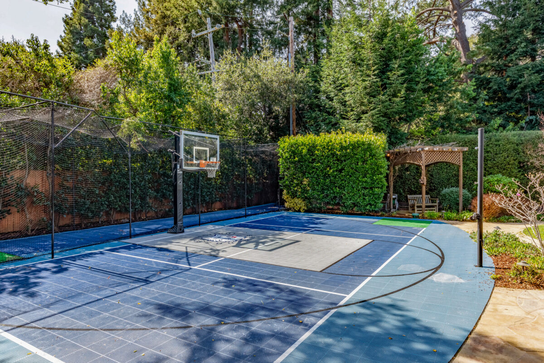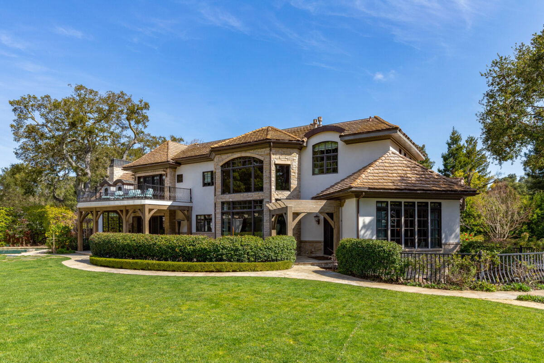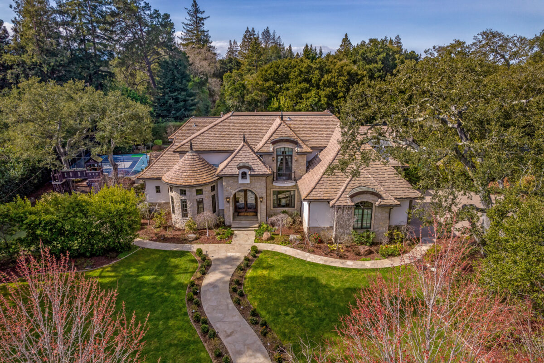67 Rosewood Drive, Atherton
- Beds: 7 |
- Full Baths: 7 |
- Half Baths: 3 |
- Sq. Ft: 11,465 |
- Lot size: 0.96 Acre |
- Offered at $12,500,000
PHOTOS
VIDEO
FEATURES
Imagine living at a 5-star resort every day: working out in your personal fitness center, relaxing with a steam sauna in your very own spa, and then taking in a movie in the 21-seat home theatre. It can all be yours at this extraordinary private residence in Lindenwood, offering an incomparable lifestyle. The amenities are endless for grand entertaining or just unwinding at the end of the day with friends at the outdoor bar and lounge.
Connoisseurs will relish the wine cellar and tasting/dining room, and you, or your personal chef, will love the indoor and outdoor kitchens. Multigenerational families will find ample room for everyone with 7 bedrooms (one configured as the fitness center) arranged over three levels, highlighted by a sumptuous main-level primary suite.
Myriad sports and leisure facilities await as well with a pool with swim-up grotto and water slide, a spa, sport court, putting green, bocce court, and even a custom playground. This property is not to be equaled anywhere else and all located in of Atherton, midway between San Francisco and Silicon Valley.
- Custom estate built in 2008 in desirable Lindenwood
- Pool, entertainment and sports facilities built in 2012
- Three-level main residence with 7 bedrooms, 7 full baths, and 3 half-baths
- Approximately 11,465 square feet
- Main House: 10,345 total sq. ft.
- Main level: 3,625 sq. ft.
- Upper level: 2,195 sq. ft.
- Lower level; 4,525 sq. ft.
- 3-car garage: 900 sq. ft.
- House Storage: 220 sq. ft.
- Main House: 10,345 total sq. ft.
- Main level: living room, library, formal dining room, butler’s pantry, kitchen, family room, primary suite, half-bath
- Upper level: 4 bedrooms, each with en suite bath, study center, laundry room
- Lower level: recreation room with full bar, wine cellar and tasting/dining room, home theatre with seating for 21, bedroom suite currently a fitness center with bath, spa with sauna and steam room, bedroom suite, half-bath, laundry room/storage
- Hardwood flooring throughout the main and lower levels
- Attached 3-car garage with built-ins
- Pool with shallow water lounge, waterfall grotto, spa, and water slide from second-story deck with fire pit
- Poolside half-bath and outdoor shower
- Covered entertainment pavilion with commercial-style bar, full barbecue kitchen, pizza oven, and sunken lounge with fireplace and media
- Putting green, sport court, batting cage, and custom playground
- Approximately 0.96 acre (41,638 square feet)
- Electronic-gated driveway and pedestrian entrances
- Excellent Menlo Park schools
Co-listed with Stephanie Elkins Van Linge, Lic 00897565, Coldwell Banker
Click here to see brochure |
Click here to see more details
FLOOR PLANS
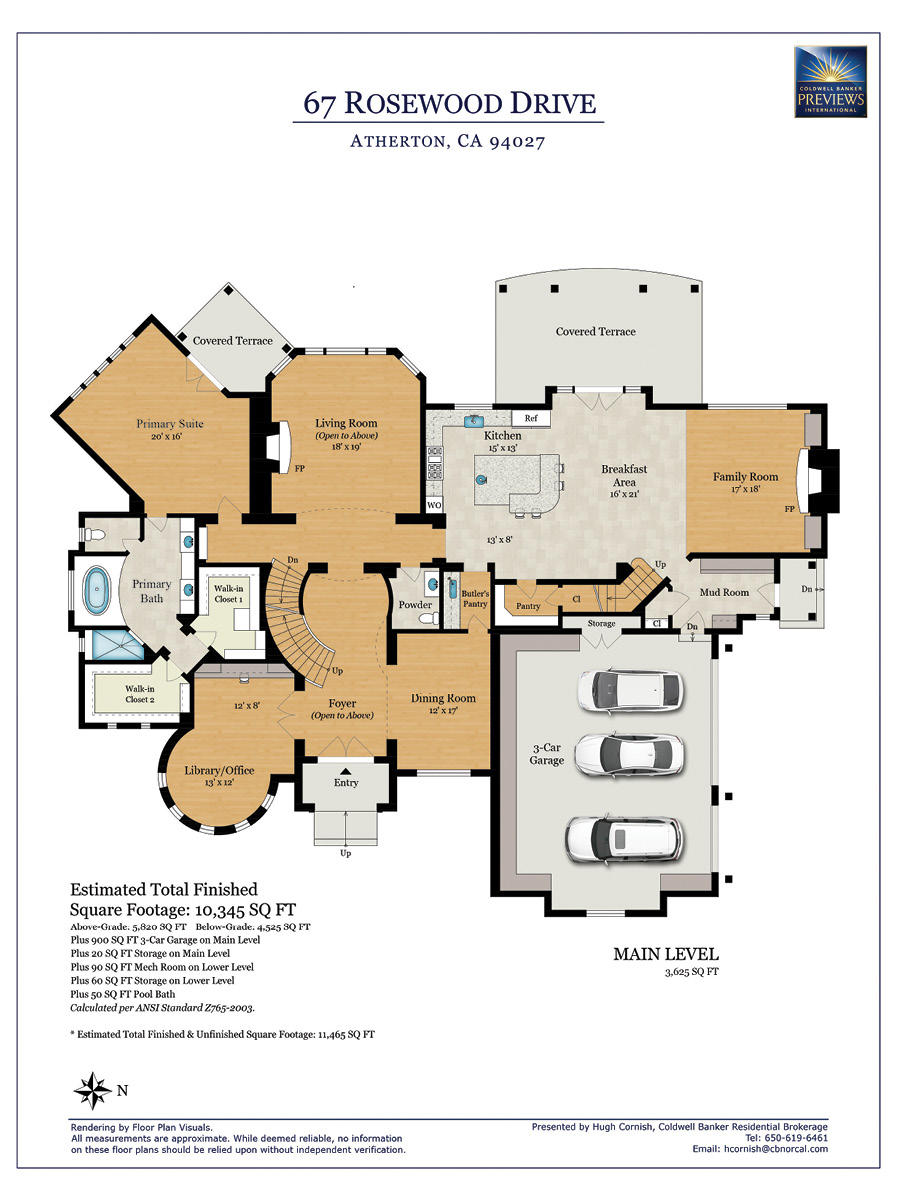
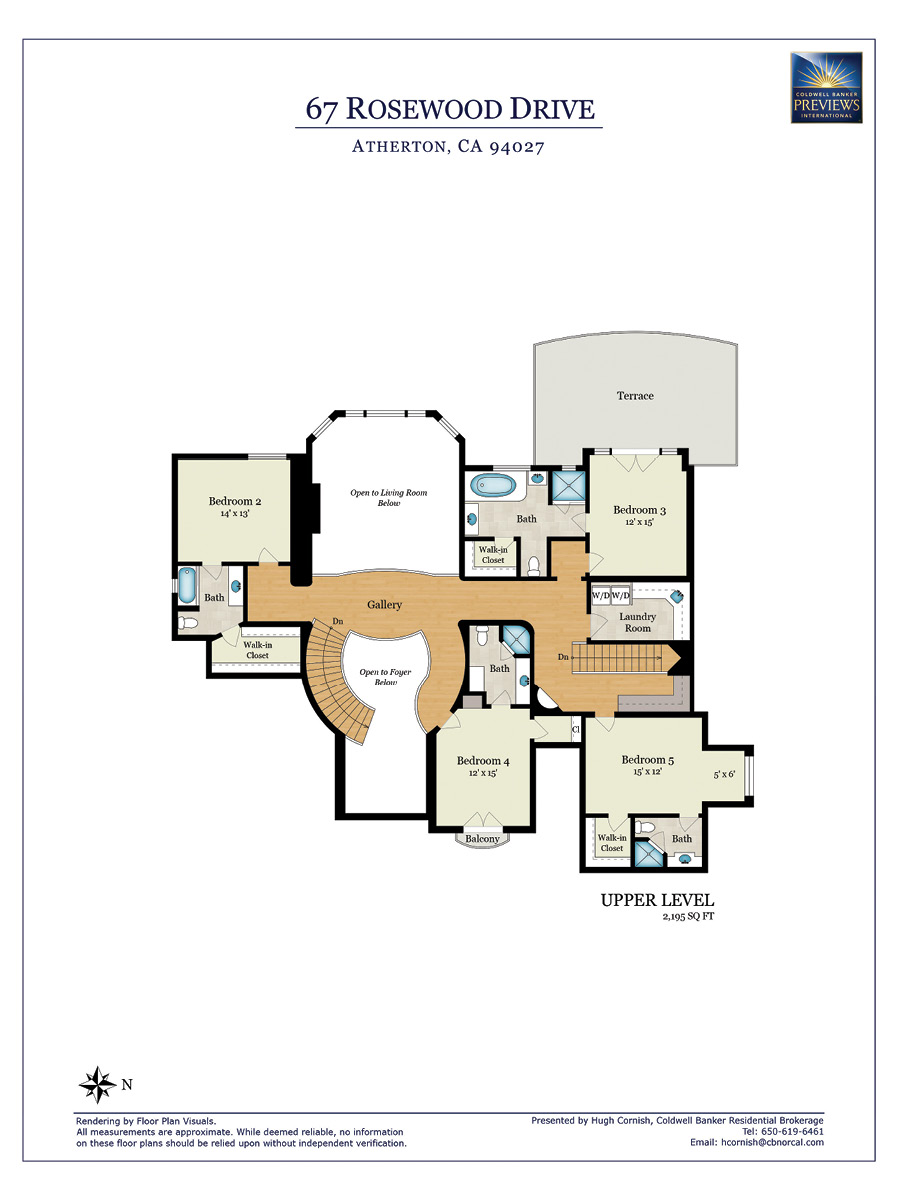
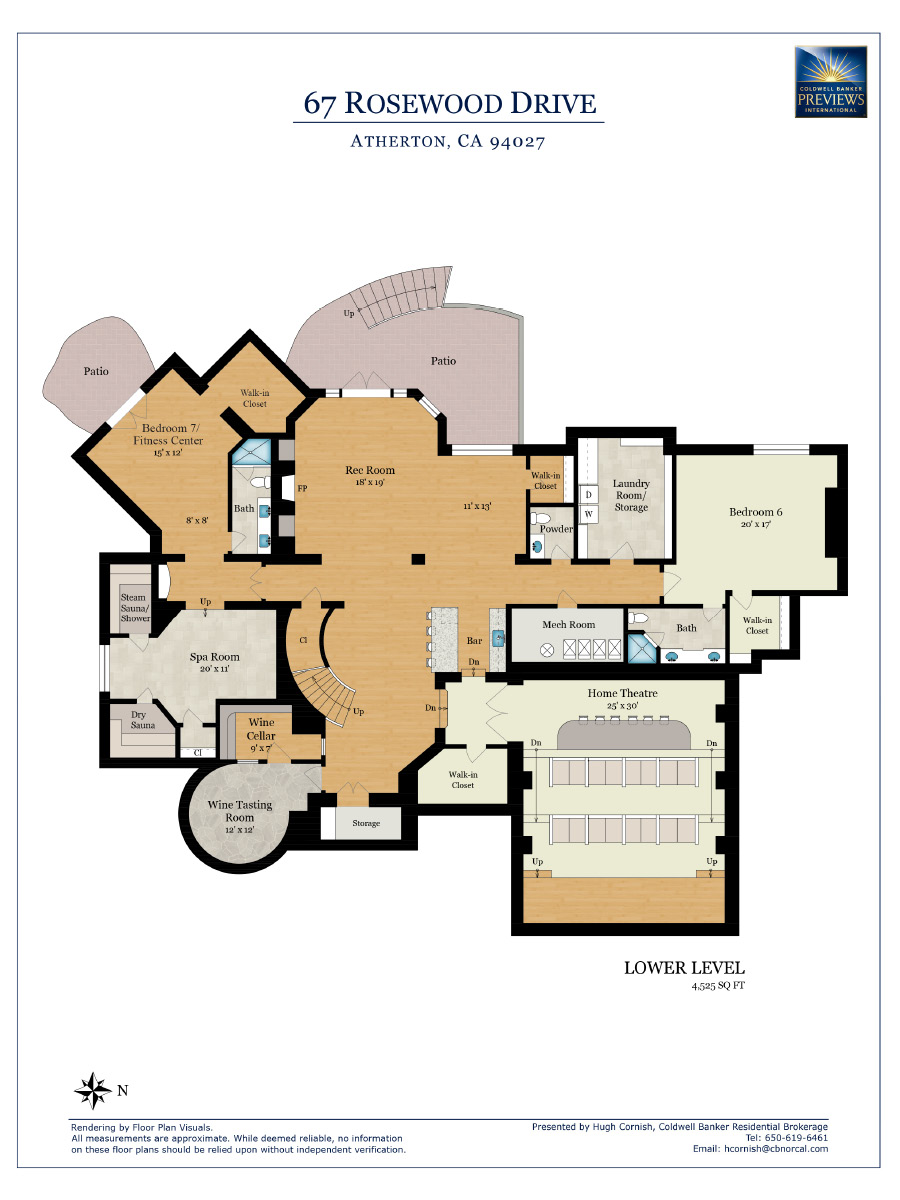
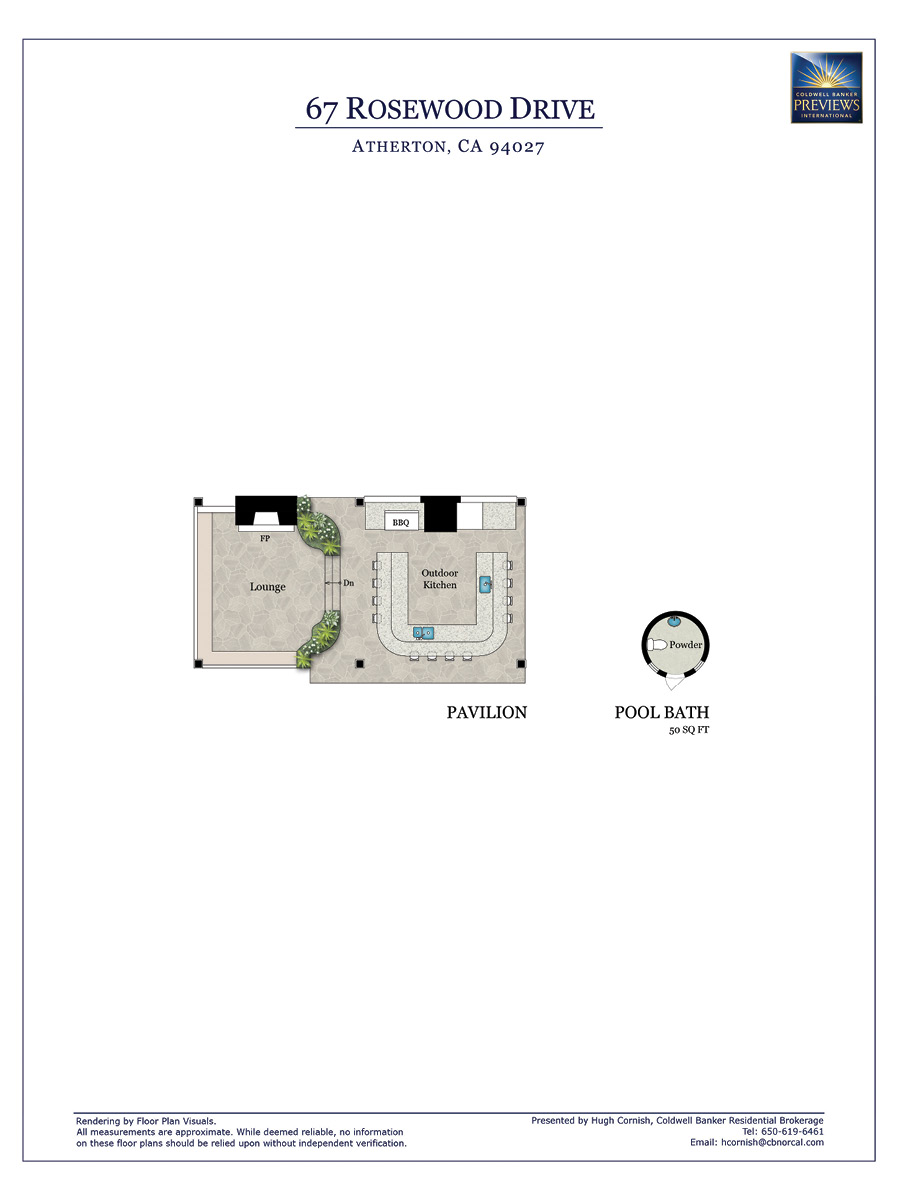
SITE MAP
