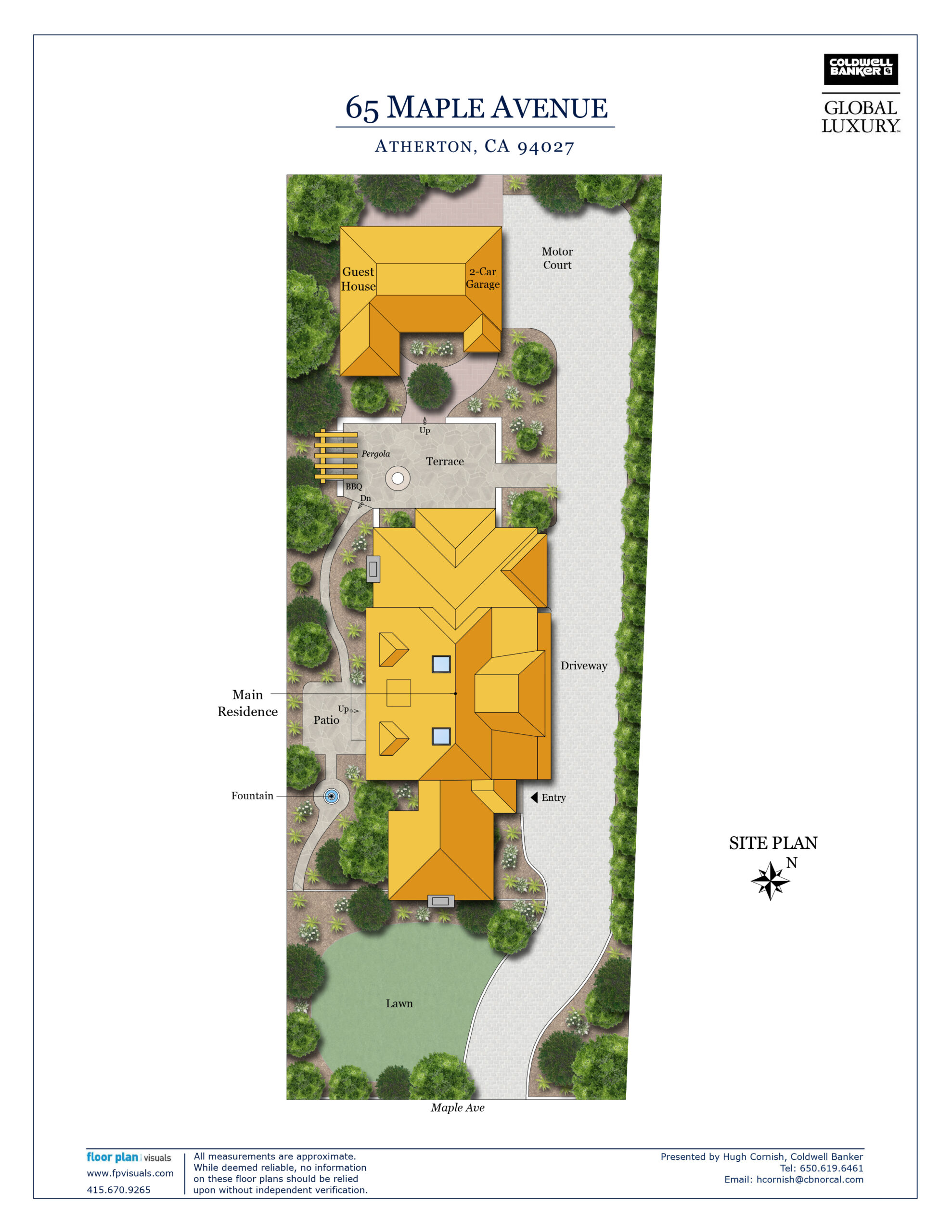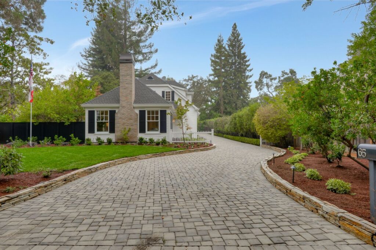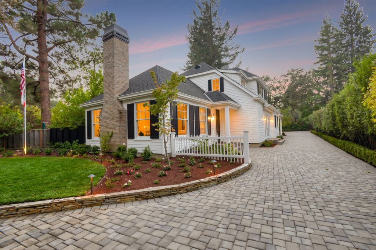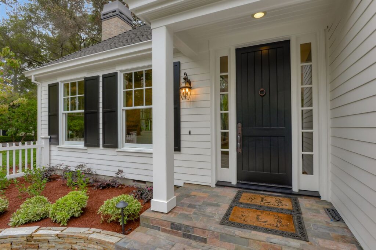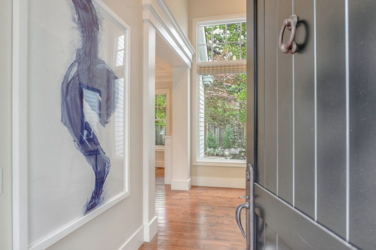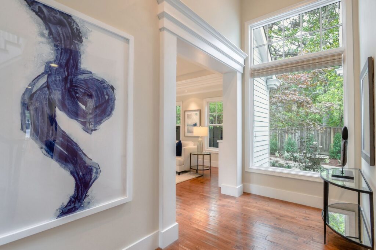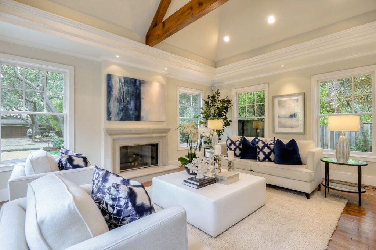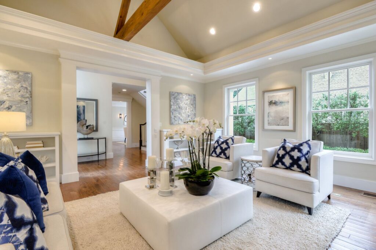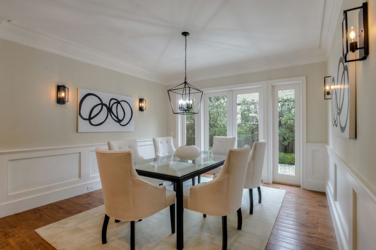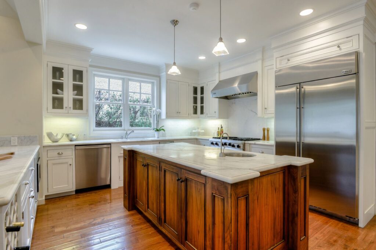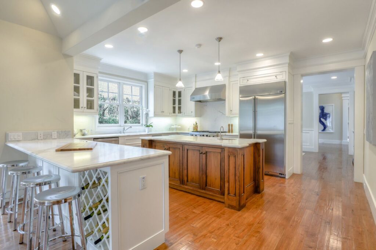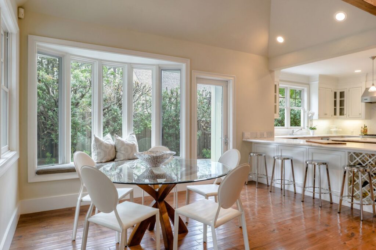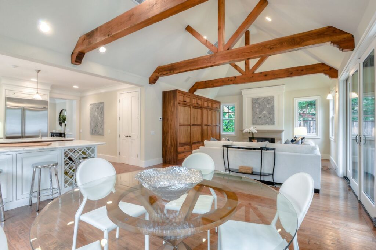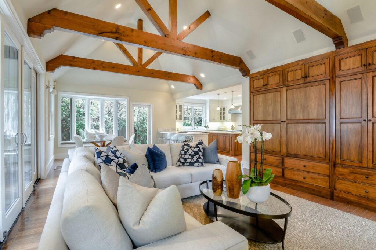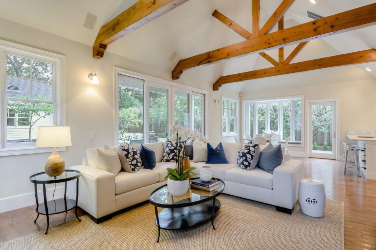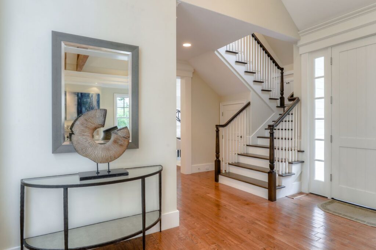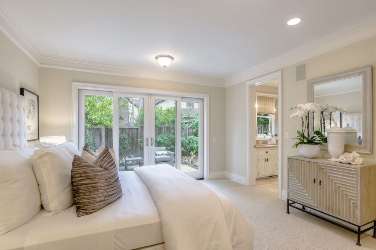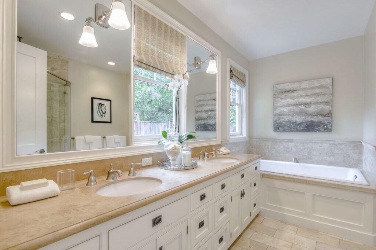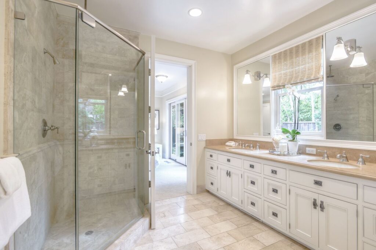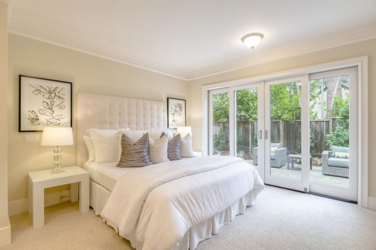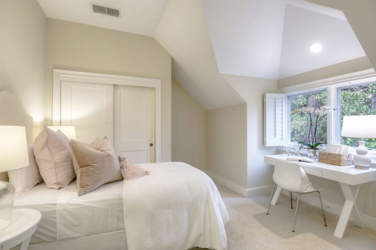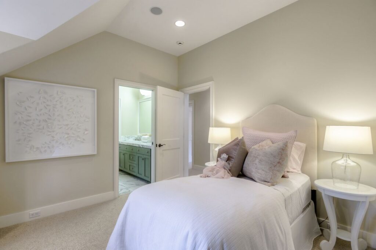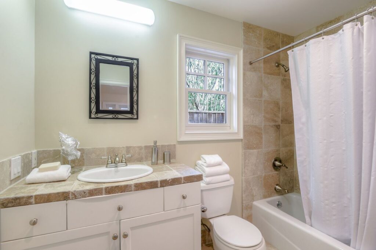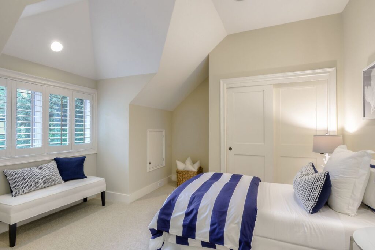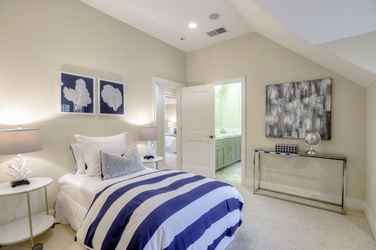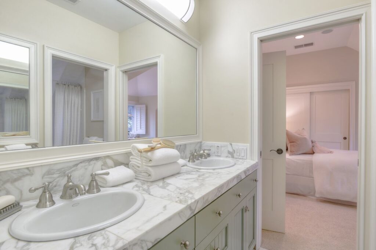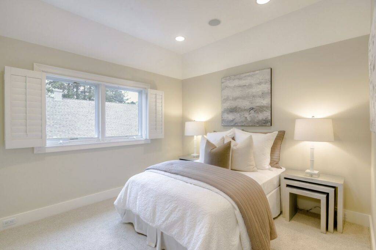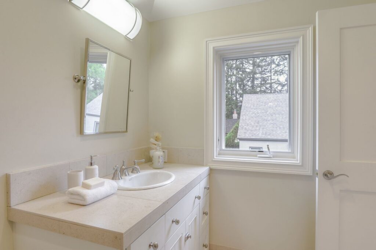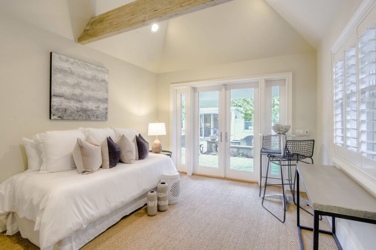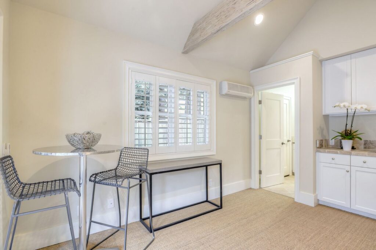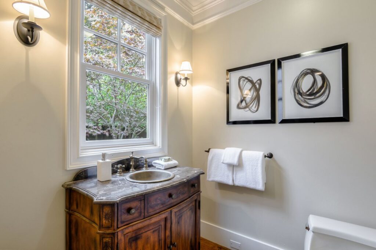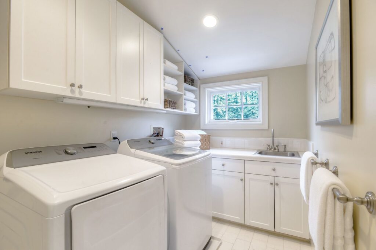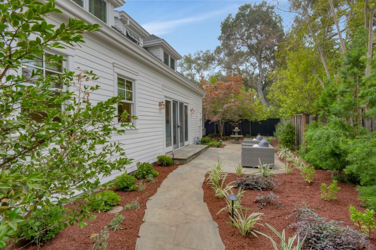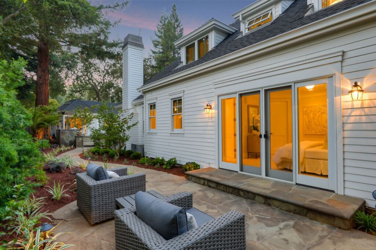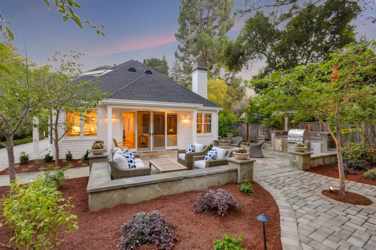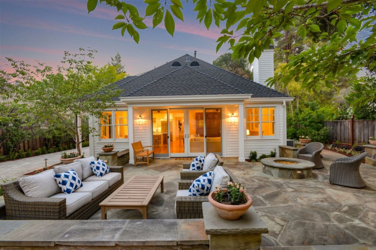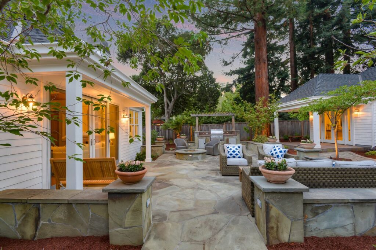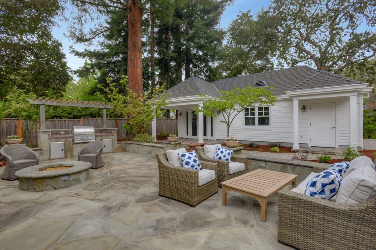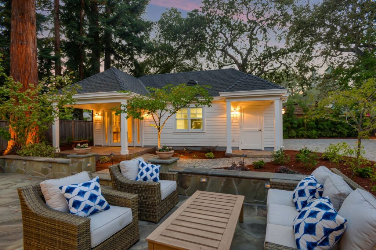65 Maple Avenue, Atherton
- Beds: 4 |
- Full Baths: 3 |
- Half Baths: 1 |
- Detached studio with full bath |
- Sq. Ft: 3,885 |
- Lot size: 13,575 sq. ft. |
- Offered at $4,475,000
PHOTOS
VIDEO
3D Tour
FEATURES
Cape Cod elegance meets California casual in this beautiful 4-bedroom, 3.5-bath home plus detached studio with full bath. A paver-stone driveway leads past a verdant front lawn up to the gorgeous solid wood front door and covered entry. Inside, behold distressed maple floors, vaulted beamed ceilings, crown molding, and wainscotting. An opposing wall of windows immediately directs the eye to a stunning outdoor water fountain on a bluestone patio. An inviting living room to the left, with its cast-stone surround fireplace, is accented by vaulted ceilings highlighted by Douglas fir beams. To the right, pass through the wainscoted dining room to a beautifully designed chef’s kitchen, complete with Viking range/oven and hood and all stainless steel professional appliances. A breakfast nook is surrounded by a wall of windows adjacent to the large vaulted-ceiling family room. Honed Calacatta marble countertops with subway-tile backsplashes finish off the kitchen.
A ground-floor primary en suite bedroom is private and elegant with its own outdoor patio. Upstairs, two charming bedrooms share a marble-tiled Jack-and-Jill bathroom, while a third en suite bedroom and a spacious laundry room with utility sink, complete the second story.
Nestled under the canopy of a majestic Redwood tree in the rear grounds, a charming guest studio awaits with attached full bath with travertine tile. Behind the studio, there is a 2-car garage with built-in storage.
With close proximity to the Atherton library and Holbrook Palmer Park, just minutes to Stanford University and Downtown Menlo Park, and located within the excellent Menlo Park school district, this updated home is move-in ready for immediate enjoyment.
Other features include new landscaping, roof, gutters and downspouts, plus exterior painting, making this property a rare find. Welcome home!
Offered at $4,475,000
- Acclaimed Atherton location
- 4 Bedrooms and 3.5 Baths in the main residence
- Approximately 3,885 total sq. ft.
- Main House: 3,130 sq. ft.
- Detached studio: 240 sq. ft.
- 2-car garage: 445 sq. ft.
- Attic: 70 sq. ft.
- Detached studio with wet bar and elegant travertine-tiled bathroom
- Newly landscaped garden and Connecticut Bluestone patio with built in BBQ and fire pit
- Lot size of approximately 13,575 sq. ft.
- Top-rated Menlo Park schools
Click here to see brochure |
Click here to see more details
FLOOR PLANS
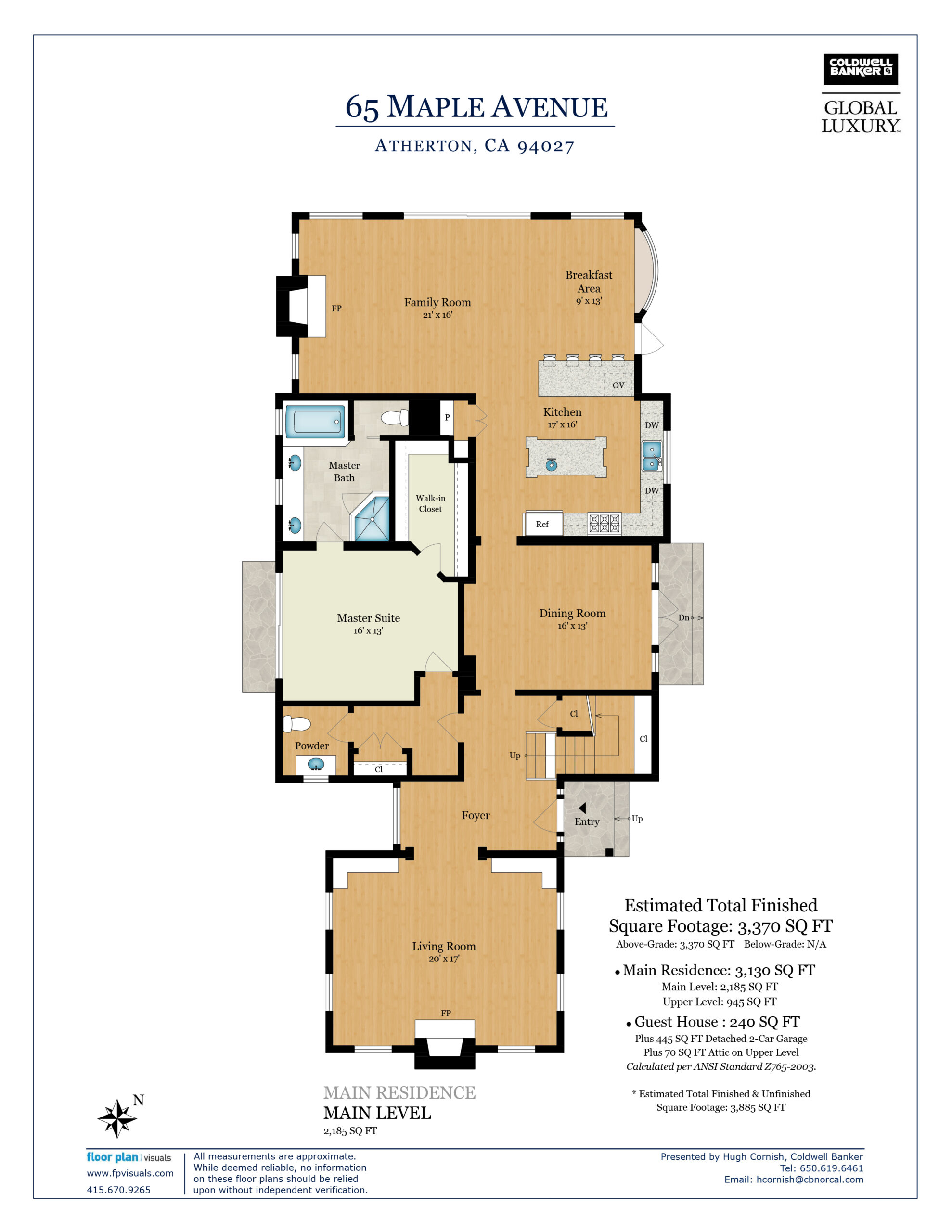
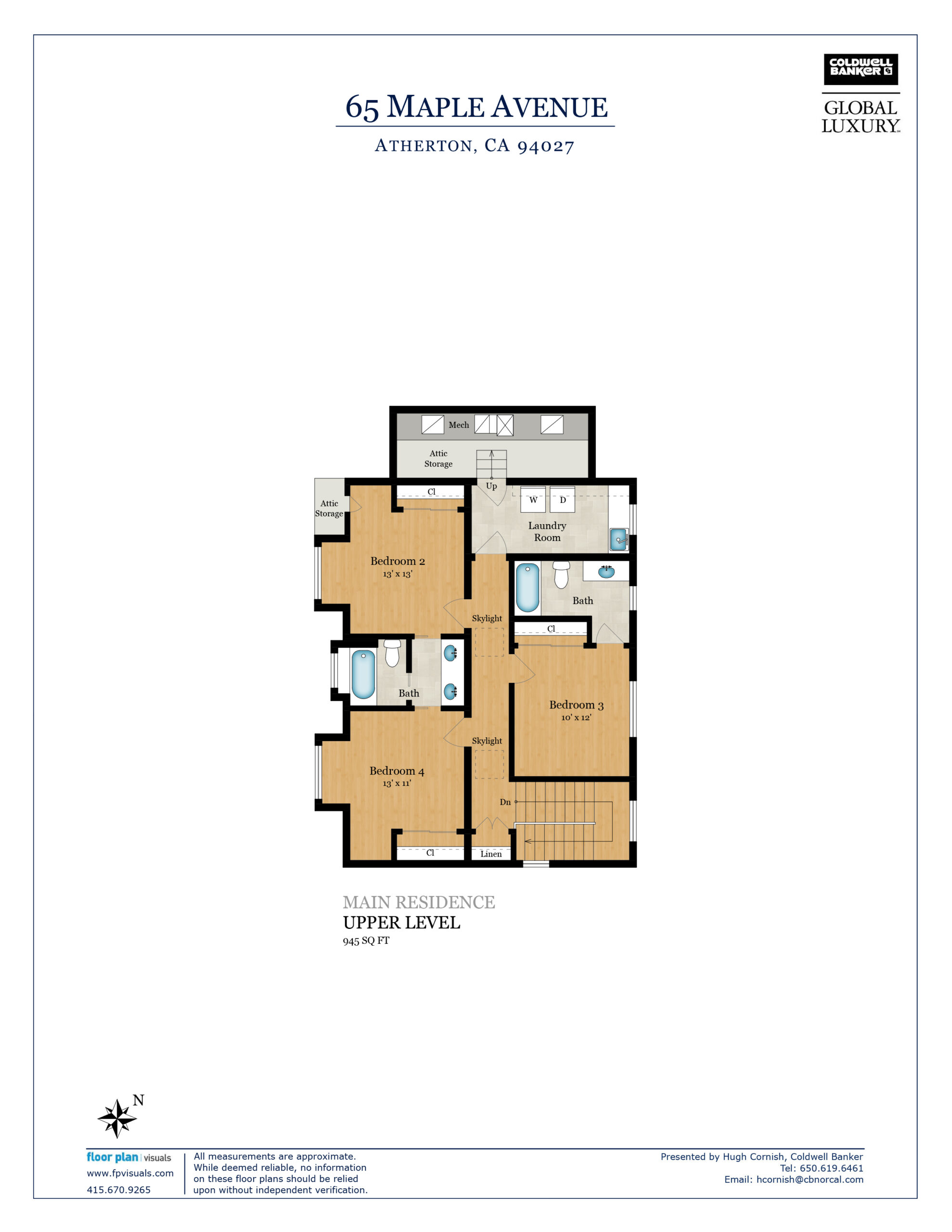
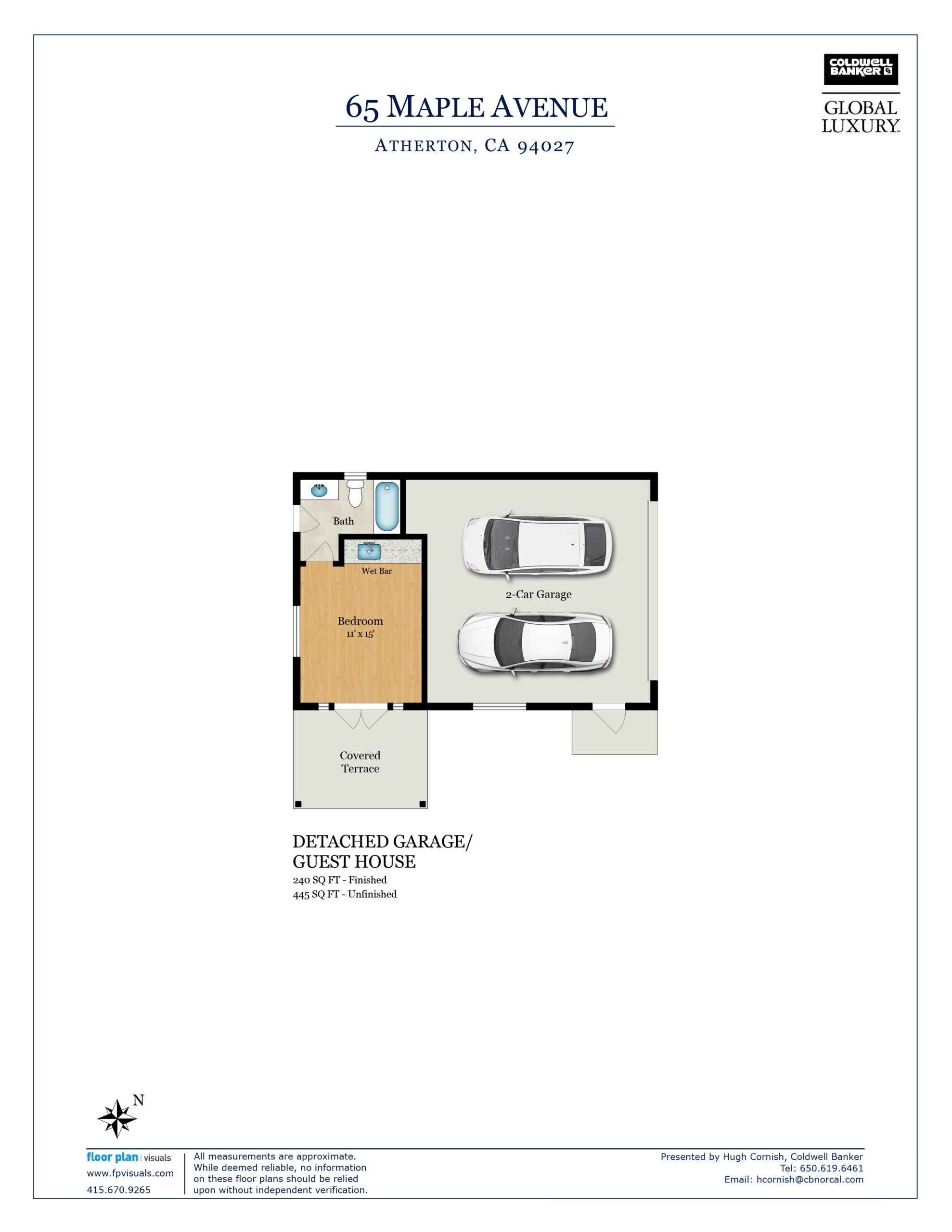
SITE MAP
