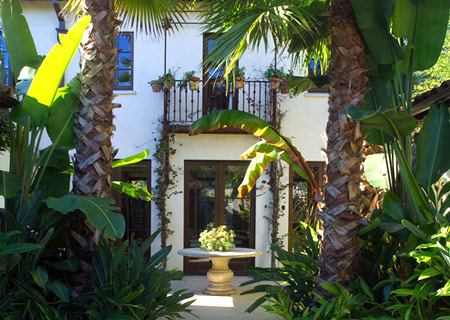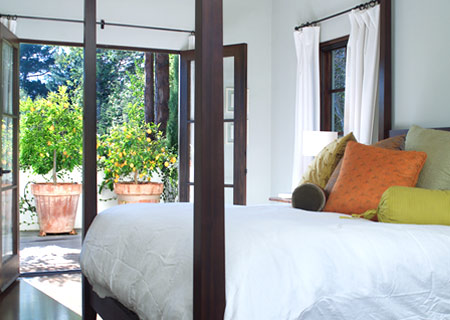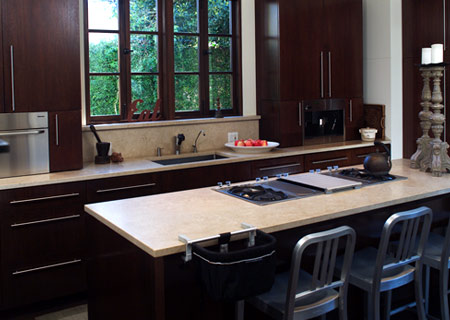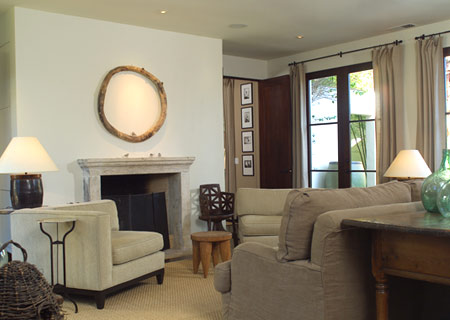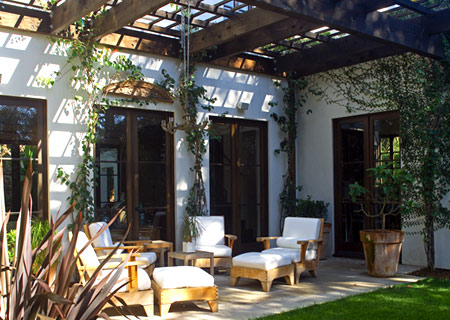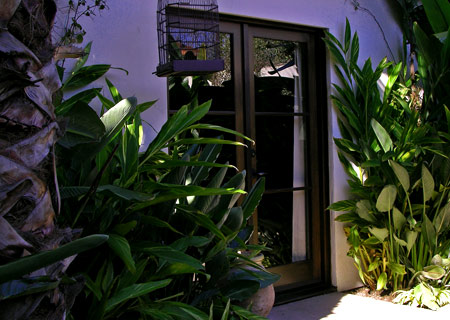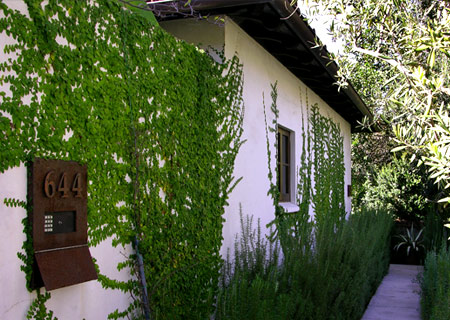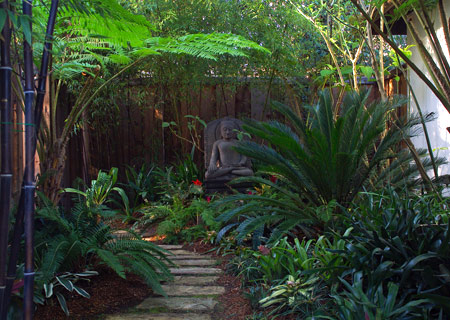644 Seneca Street , Palo Alto
- Beds: 6 |
- Full Baths: 4 |
- Half Baths: 11 |
- Sq. Ft: 3367 |
- Lot size: 8276 sq feet |
- Offered at $3,449,000
PHOTOS
FEATURES
Welcome to this elegant Spanish Colonial-style home, designed and built in 2001 by an internationally renowned hotel and resort architect. As featured on the cover of Sunset Magazine, behind the street facade three separate structures are linked by enclosed courtyards. The extravagantly landscaped gardens were exhibited on the 2005 Palo Alto Garden Tour. In the main house, mahogany French doors open from every downstairs room, letting in sunlight, color, and fresh air. Two of the three upstairs bedrooms connect to roof terraces overlooking the rear garden. The two-bedroom, one-bath guest house features a fully-equipped kitchen, and the detached two-car garage doubles as an artist’s studio, study, or playroom.
- A courtyard featuring a tiled fountain forms the approach to the house
- The living room is defined by six pairs of mahogany-framed French doors
- The formal dining room has built-in wine storage for 200 bottles
- The streamlined kitchen has limestone counters and top-of-the-line appliances
- Located off a hall adjoining the living room, the den may be used as a bedroom
- The study has a view of the secret garden and may also be used as a bedroom
- A downstairs full bath situated off the hall between the den and the study
- A freestanding flight of stairs ascends to the book-lined upper landing
- Three bedrooms and two full baths upstairs include:
- The master suite with a dressing room, luxurious bath, and private terrace
- A second bedroom with mahogany windows framing a view of the treetops
- A third upstairs bedroom with a sunny roof terrace and nearby full bath
Click here to see brochure |
Click here to see more details
