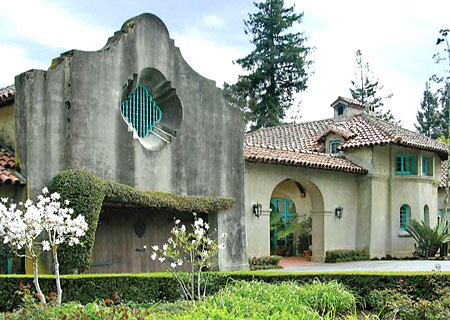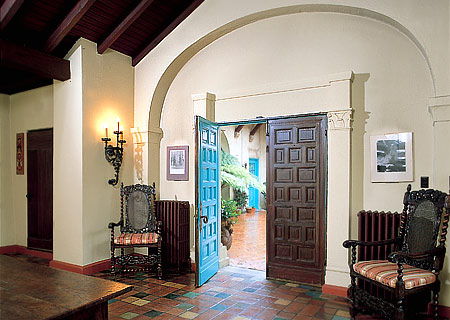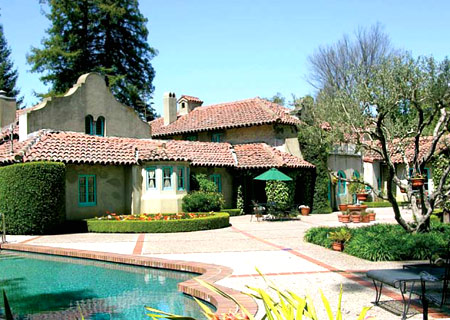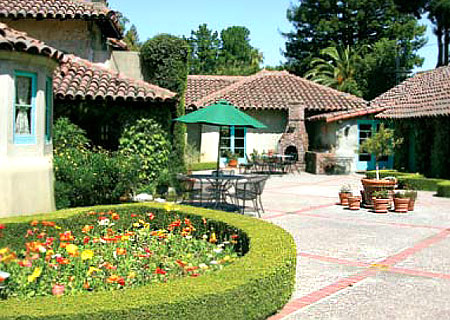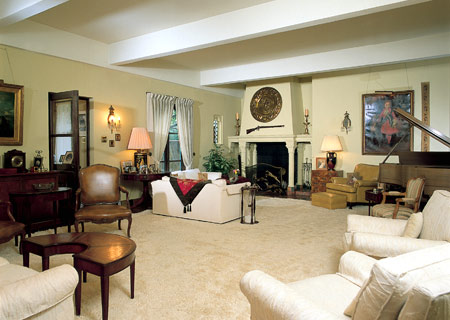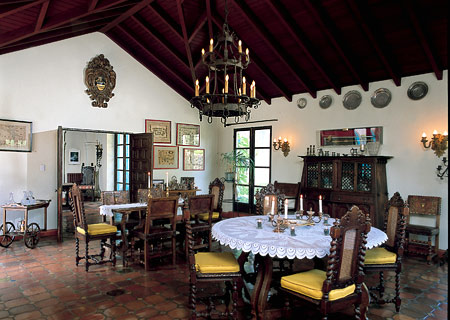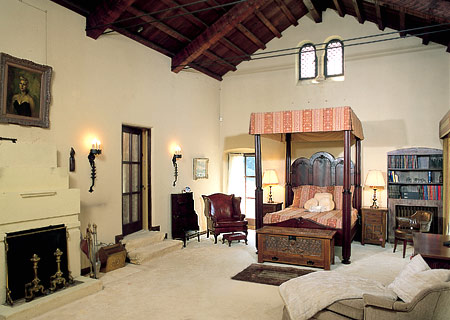48 Lloyden Drive, Atherton
- Beds: 4 |
- Full Baths: 3.5 |
- Half Baths: 10 |
- Sq. Ft: 4860 |
- Lot size: 1.29 acre |
- Offered at $3,995,000
PHOTOS
FEATURES
Welcome to this two-story, Mediterranean-Mission-style home, designed in 1912 by famed San Francisco architect, Willis Polk, as a carriage house for real estate tycoon, Joseph Ccoryell. This enchanting residence, with its facade of weathered concrete, is constructed around a series of sunny patios. Inside, the living room is vast enough to accommodate the grandest of entertainment, and the foursquare dining room can seat a banquet. In the master suite, a Gothic arch supporting the soaring bedroom ceiling underscores the room’s origins as a family chapel. A sitting room and two additional bedrooms, each with private bath, are reached by climbing a serpentine stairwell. In addition, there is a studio apartment in the kitchen wing, as well as a guest cottage attached to the two-car garage.
- Three bedrooms and three and one-half baths in the main house
- Lliving room, dining room, card room
- Updated kitchen and breakfast room with wet bar
- Guest cottage with living room, kitchenette, bedroom, and full bath
- Studio apartment with full bath and kitchenette
- Sunny patios, pool, and spa
- Approximately 1.29 acres of fully fenced, exquisitely maintained gardens
Click here to see brochure |
Click here to see more details
