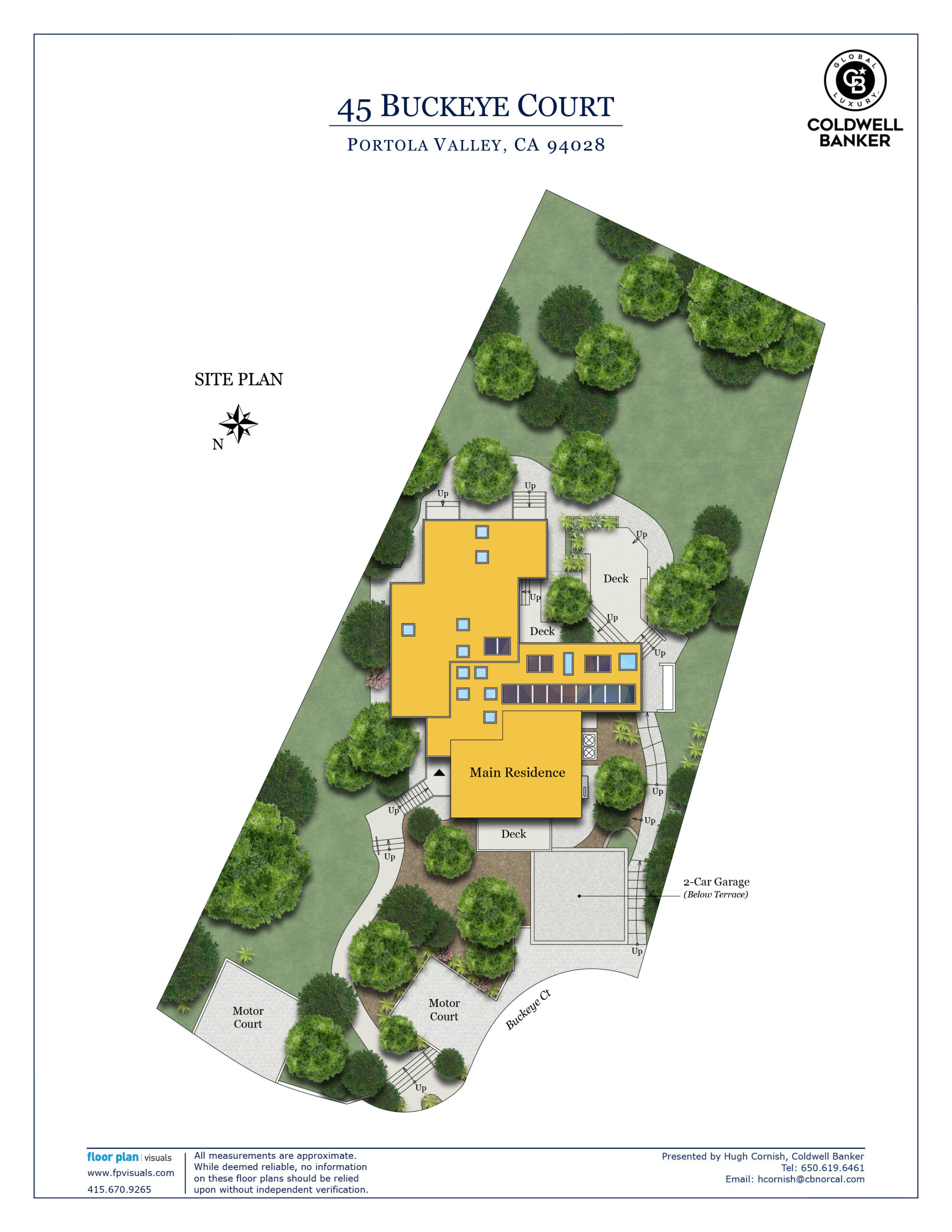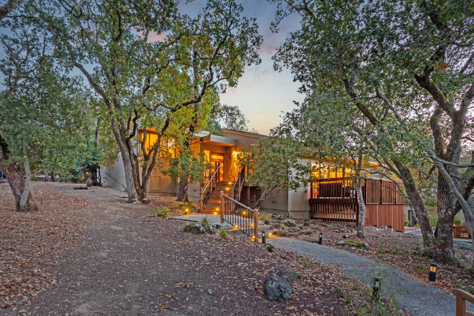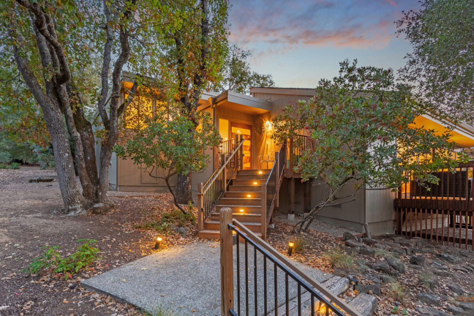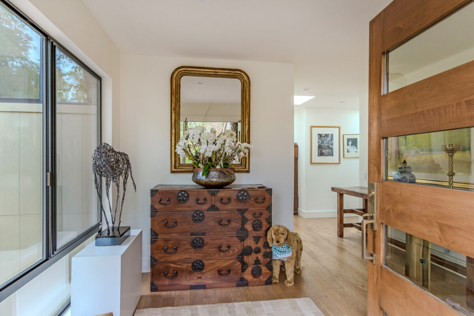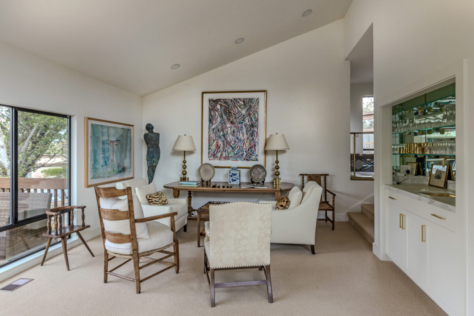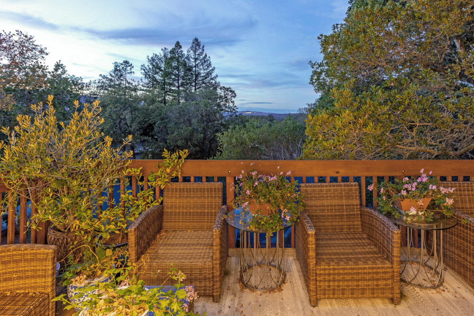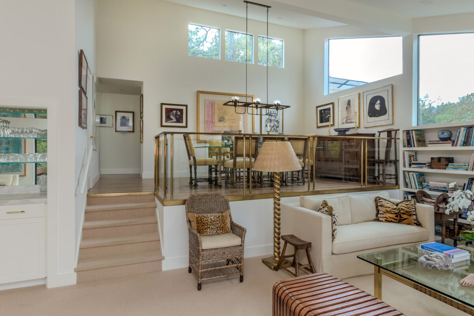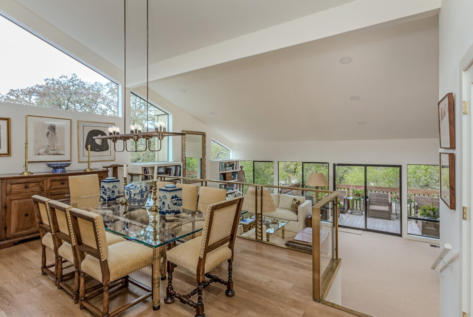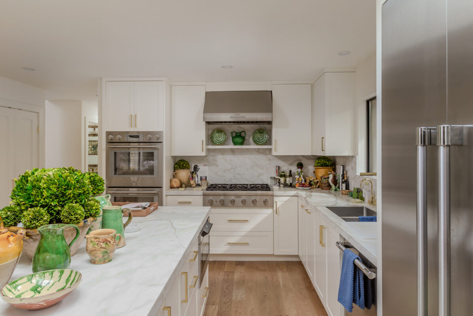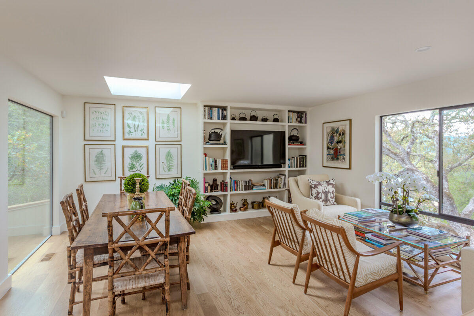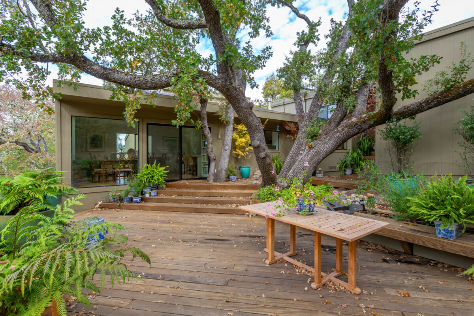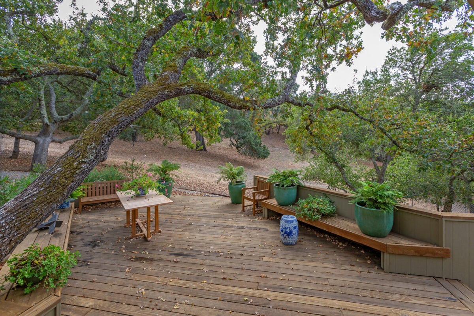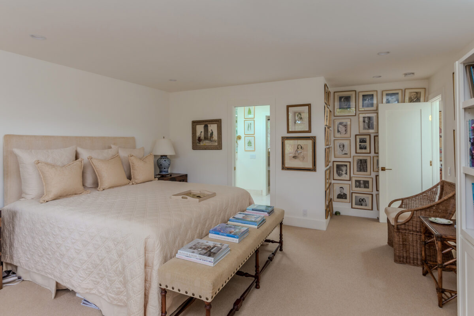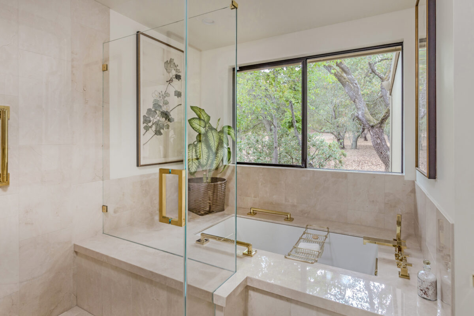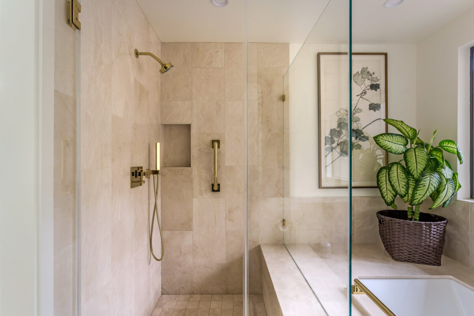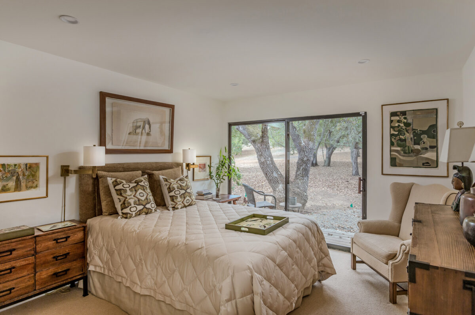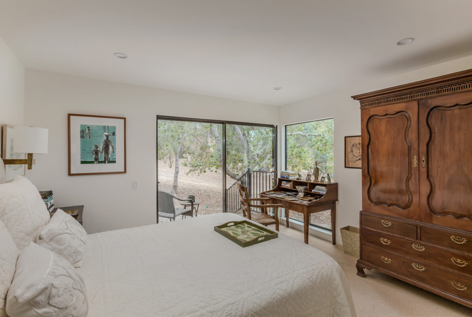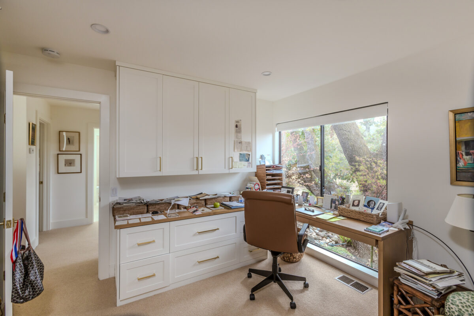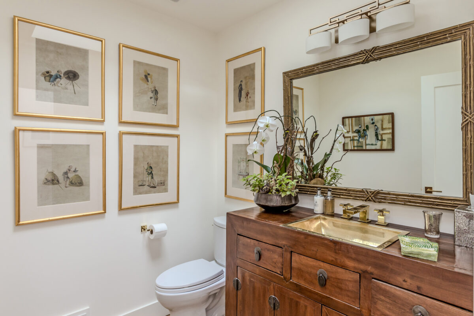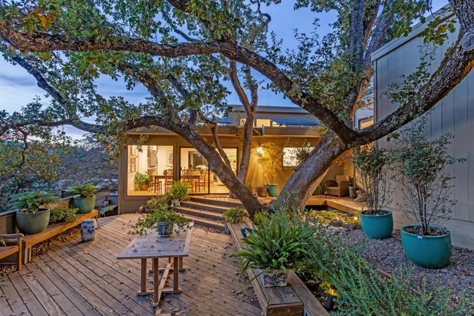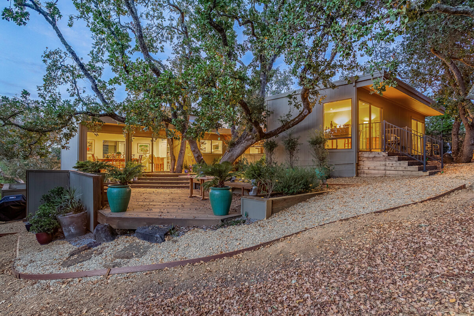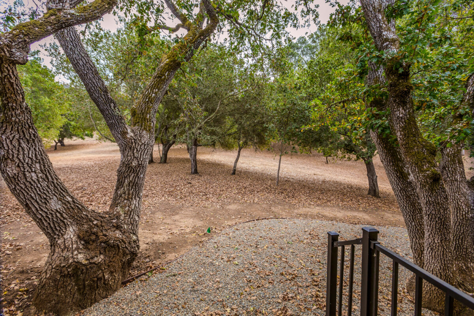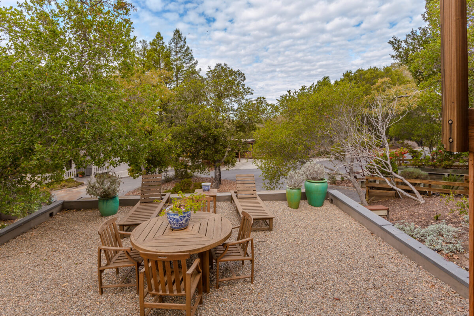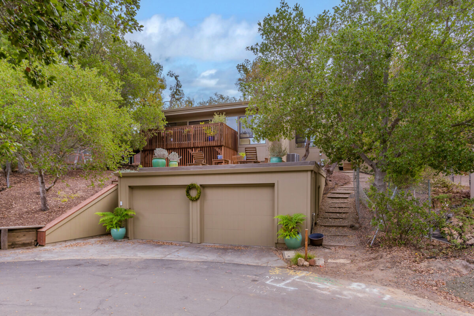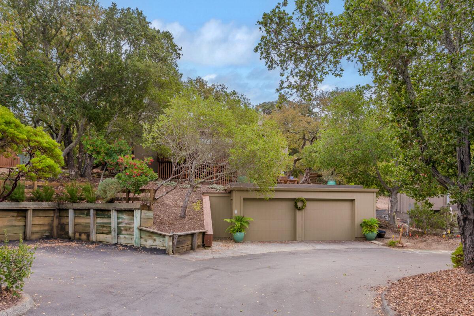45 Buckeye, Portola Valley
- Beds: 4 |
- Full Baths: 2 |
- Half Baths: 1 |
- Sq. Ft: 3,015 |
- Lot size: 20,480 |
- Offered at $3,995,000
PHOTOS
FEATURES
Surrounded by majestic oaks in sought-after Portola Valley Ranch, this home, fully renovated in 2021, takes full advantage of its scenic setting filling the interiors with natural light from every vantage point. The whole-home renovation focused on integrating the natural environment of Portola Valley Ranch into the design while also modernizing essential behind-the-scenes amenities. Hallmarks of the design include many transom and clerestory windows, skylights, and sliding glass doors that effortlessly merge the outdoors with each room. Inviting decks provide ample space for al fresco living, offering vistas of open meadows and filtered views of Windy Hill at the rear, while presenting distant northeast-facing views from the front.
Positioned at the end of a cul-de-sac and elevated above the street for added privacy, the home begins with an illuminated pathway to the front entrance. Beautiful hardwood floors and fine carpet adorn the floors, recessed lights illuminate every room, and the entire palette adopts neutral hues allowing the outdoor vistas to be a focal point. The formal living room and elevated formal dining room share a soaring vaulted ceiling that connects the two levels. The kitchen and family room combination is thoughtfully designed for daily living, including a designated area for casual dining with easy access to the deck and connecting grounds. An elevated wing accommodates the home’s four spacious bedrooms, including a large primary suite plus one bedroom customized for a home office. At the center of this wing is a charming reading area that offers delightful views of Windy Hill. Adding to the appeal of this lovely home are all the recreational amenities of the Ranch – with pools, tennis courts, vineyard, and playground – making this the perfect place to call home midway between San Francisco and Silicon Valley.
- Sought-after Portola Valley Ranch community
- End of a cul-de-sac street with open space views plus filtered Windy Hill views from the upper level
- Whole-home, down-to-the-studs renovation completed in 2021
- Solar-powered electricity
- 4 bedrooms and 2.5 baths
- Approximately 3,825 total square feet
- Main residence: 3,015 sq. ft.
- 2-car garage: 540 sq. ft.
- Unfinished storage: 270 sq. ft.
- Main rooms: foyer; powder room; living room with fireplace; formal dining room; kitchen; casual dining area; family room; laundry room
- Personal accommodations: upstairs primary suite; landing area with deck access; three upstairs bedrooms, one customized for an office; bathroom
- Hardwood floors in most living areas; carpet in living room and bedrooms
- 2-car garage with outside access plus two convenient guest parking spaces
- Spacious front and rear decks, plus garage-top patio, in a serene private setting dotted with mature heritage oaks
- Almost one-half acre (approximately 20,480 square feet)
- Portola Valley Ranch community amenities include a recreation center with 2 pools, 3 tennis courts, clubhouse, fitness center, vineyard, and dog park
- Excellent Portola Valley schools
Click here to see brochure |
Click here to see more details
FLOOR PLANS
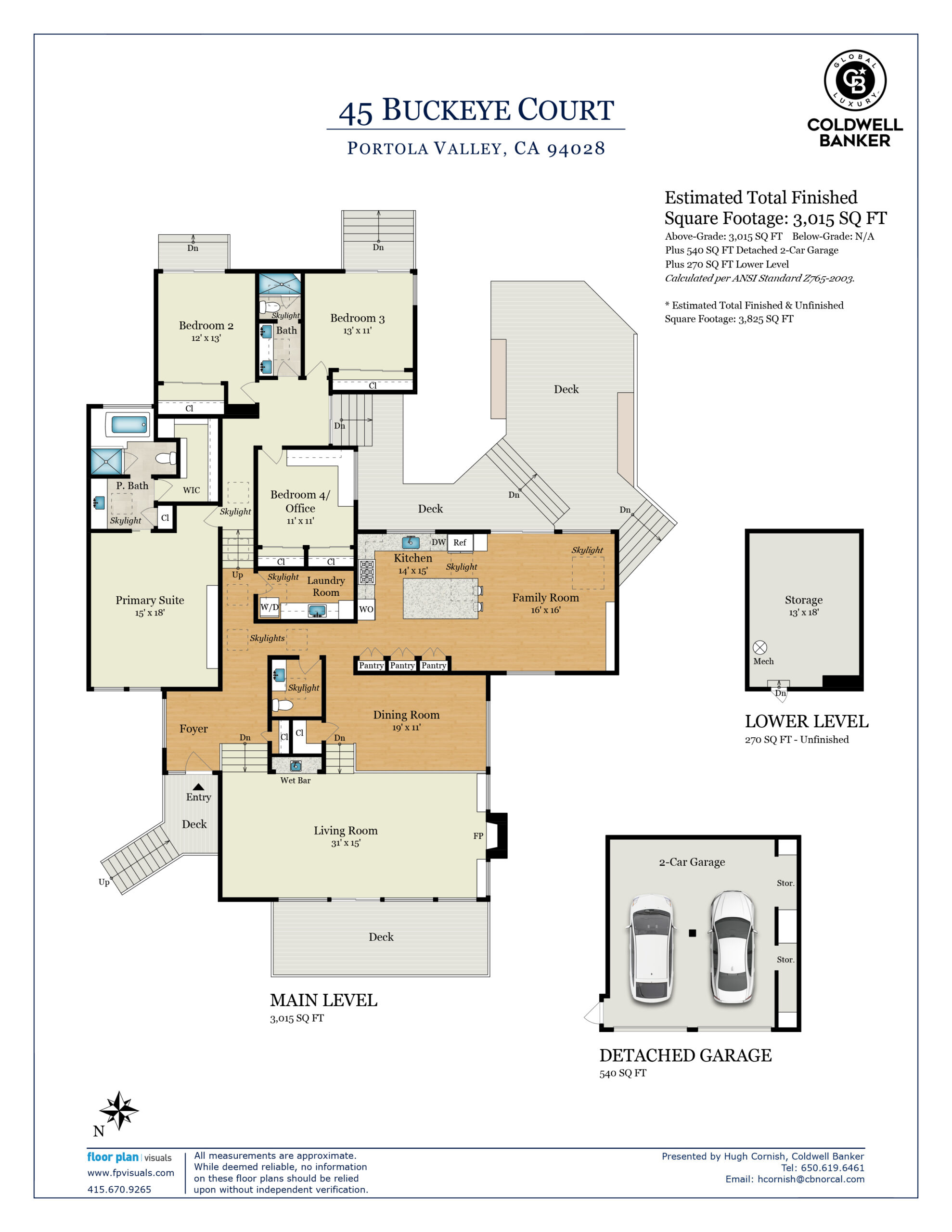
SITE MAP
