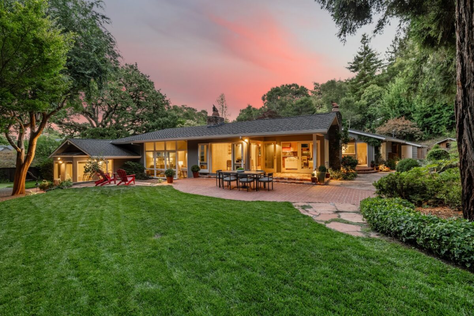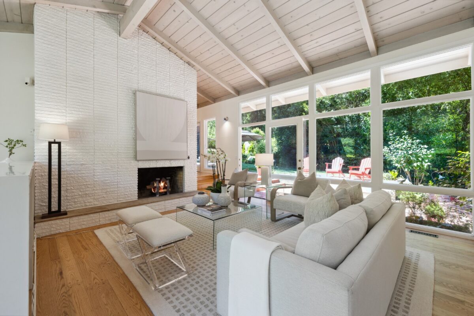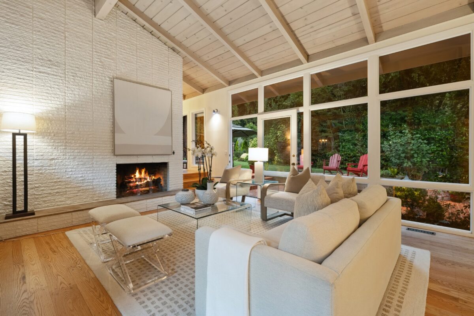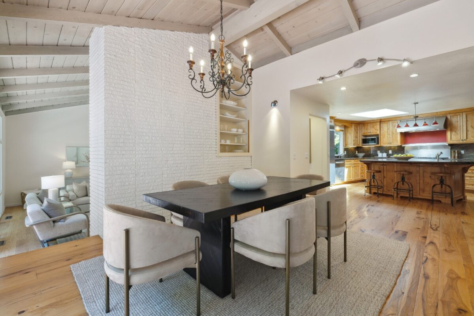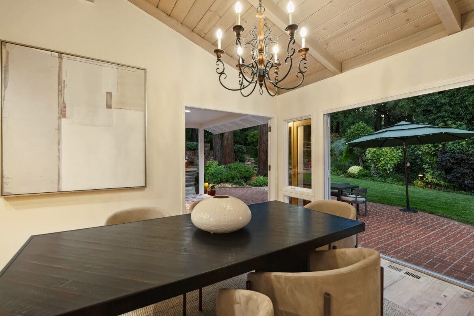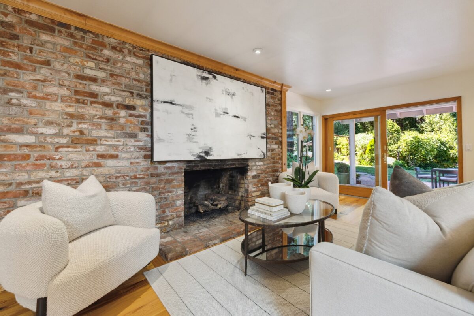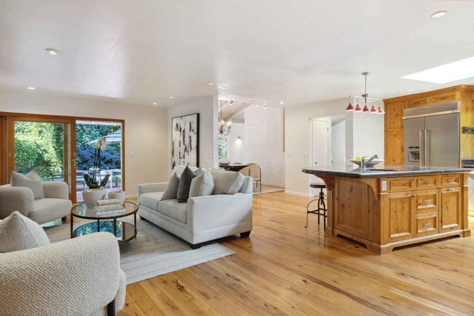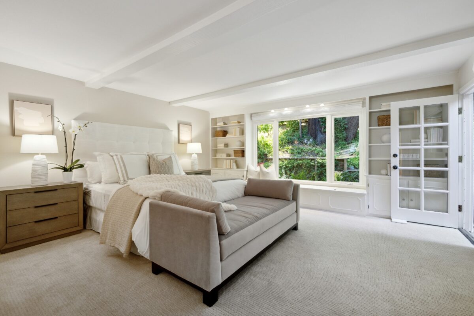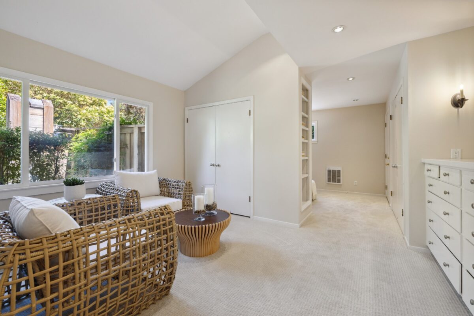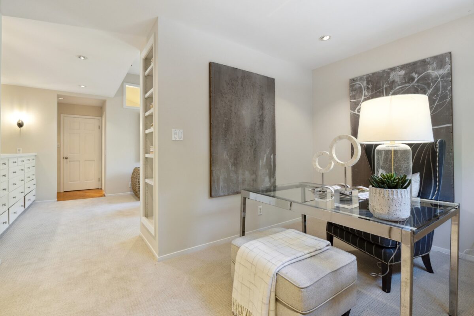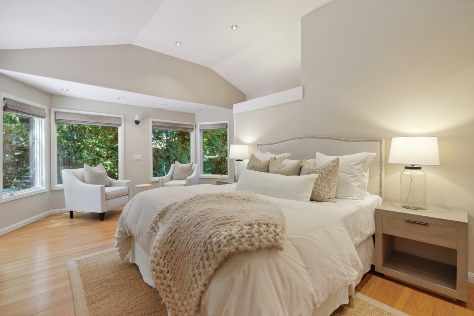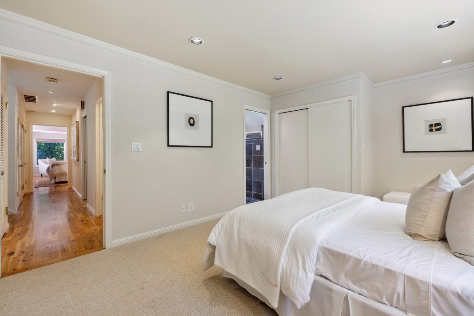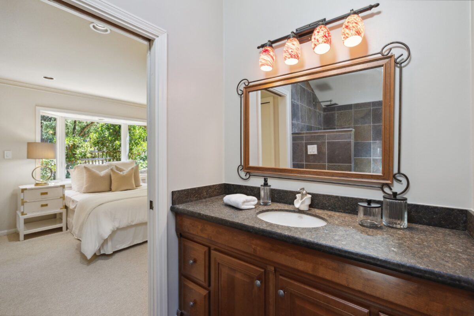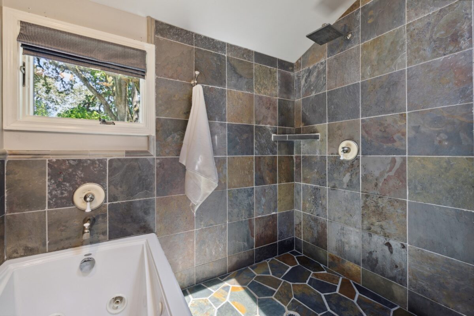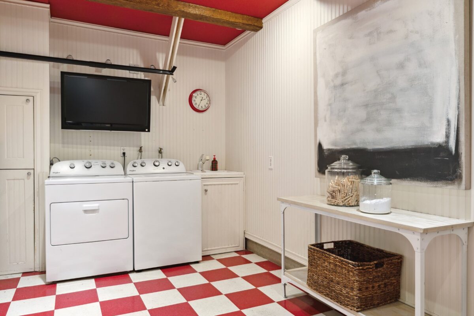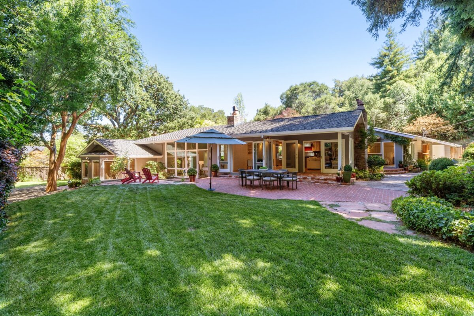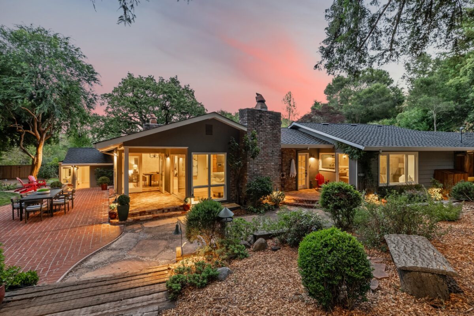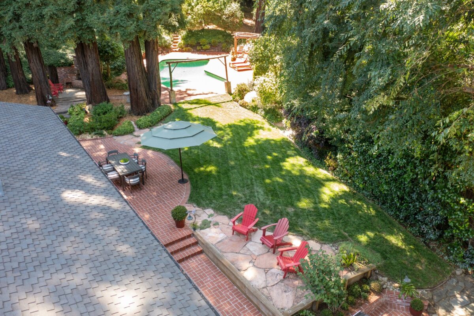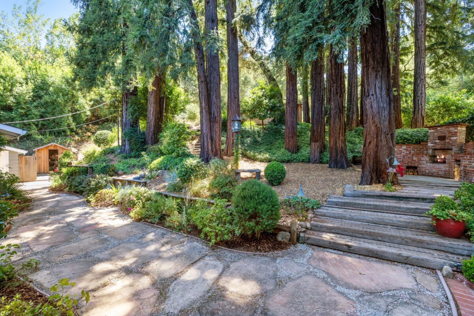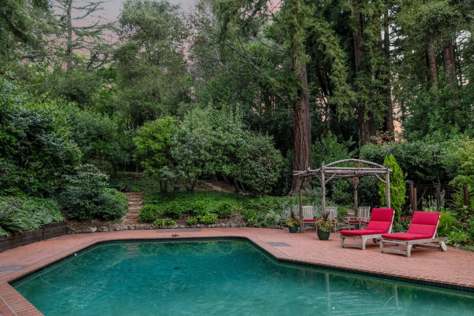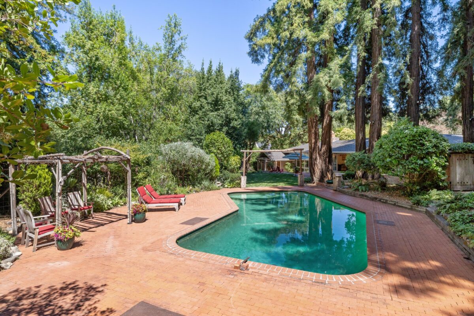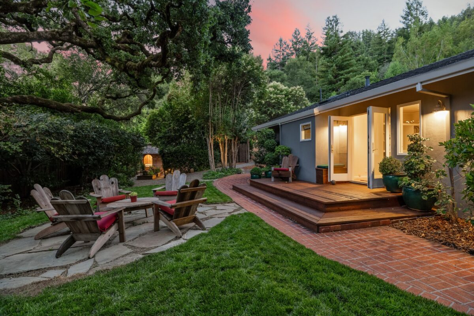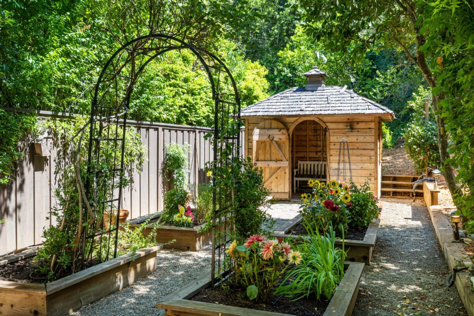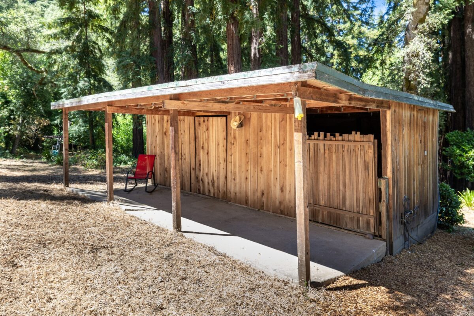430 Summit Springs Road, Woodside
- Beds: 4 |
- Full Baths: 3 |
- Half Baths: 1 |
- Sq. Ft: 3,225 |
- Lot size: 1.16 Acres |
- Offered at $5,395,000
PHOTOS
FEATURES
Located in Central Woodside within the esteemed Tripp Road neighborhood, this cherished property presents indoor/outdoor living in a glorious setting on more than one acre. Owned by the same family for 63 years, the home has been beautifully updated over the years with an organic designer style that includes oak and hickory floors, knotty alder cabinetry, and towering paneled wood ceilings. Almost every room opens to the grounds where a resort-inspired setting amid 200-year-old redwood trees unfolds with a sun-swept pool, secluded barn, putting green, and sport court.
The home spans one level, with just a few steps between some rooms, and is filled with natural light from walls of glass and numerous skylights. A spacious formal living room and formal dining room are complemented by a fabulous chef’s kitchen and open family room, where a secret door leads to the oversized primary suite with ample space for a nursery, office, and/or fitness center. In a separate wing of the home, there are two additional en suite bedrooms plus a fourth bedroom customized for an office. All around is the beauty of the setting in secluded privacy, yet just 1.5 miles from the Woodside town center and acclaimed Woodside Elementary School, as well as proximity to renowned scenic hiking and biking trails.
- Country home on the market for the first time in 63 years
- Beautifully updated throughout with an organic designer style
- Approximately 1.16 acres with pool, barn, and wraparound resort-inspired grounds
- 4 bedrooms and 3.5 baths on one level
- Approximately 4,220 total square feet (per floor plan artist)
- Main home: 3,225 sf
- Attached 2-car garage: 450 sf
- Barn: 260 sf
- Additional structures: 225 sf
- Formal living and dining rooms, each with paneled cathedral ceiling
- Tremendous chef’s kitchen and open family room
- Extra-large primary suite with two adjoining flexible-use rooms
- Two additional bedroom suites plus office/bedroom in a private wing
- Sparkling pool, outdoor shower, sauna, fireplace terrace, putting green, sport court, vegetable garden, and secluded 2-stall barn
- 1.5 miles to Woodside town center
- Acclaimed Woodside Elementary School (K-8)
Offered at $5,395,000
Co-listed with Erika Demma, Lic 01230766, Compass
Click here to see brochure
FLOOR PLANS
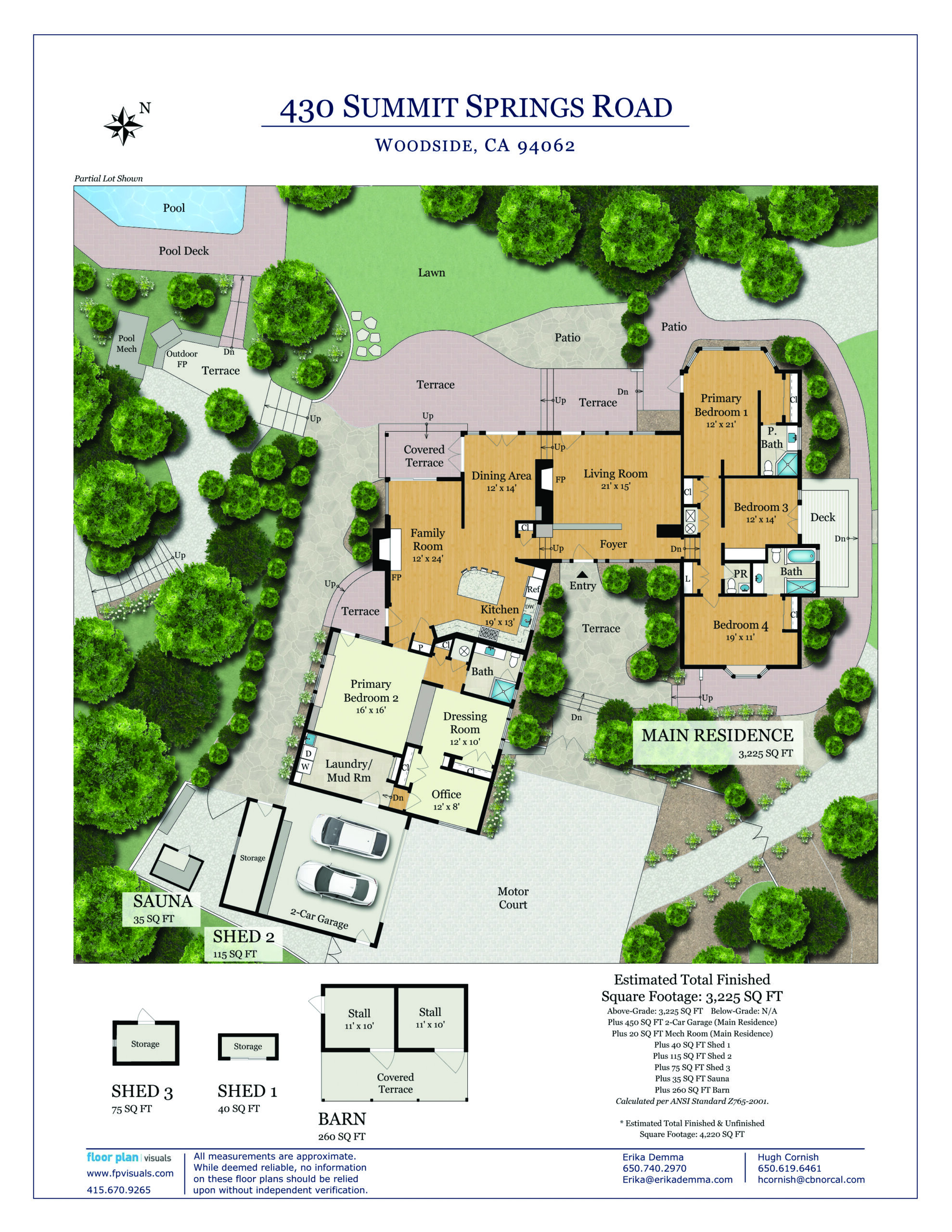
SITE MAP

