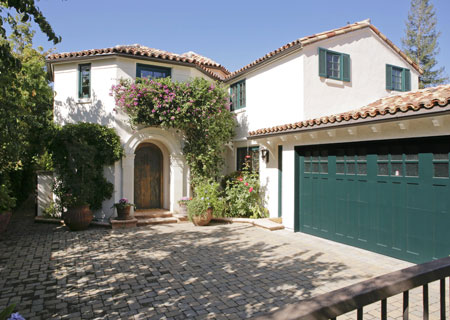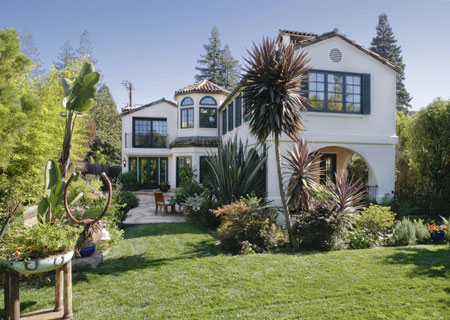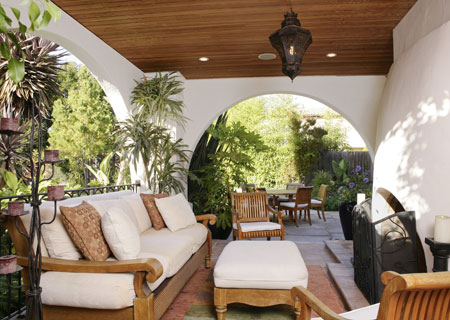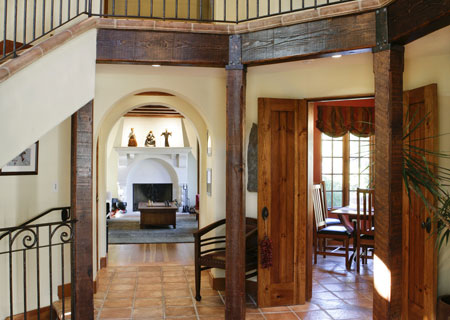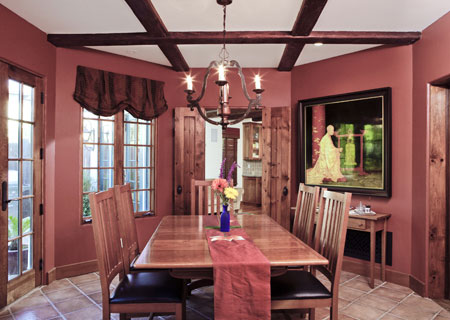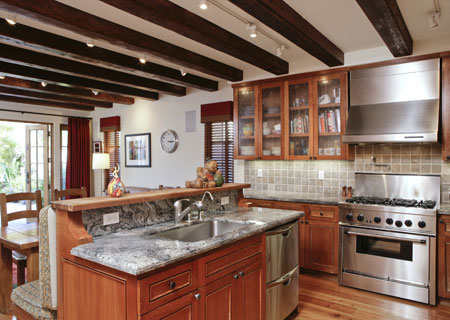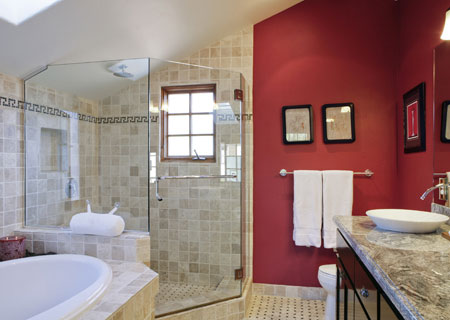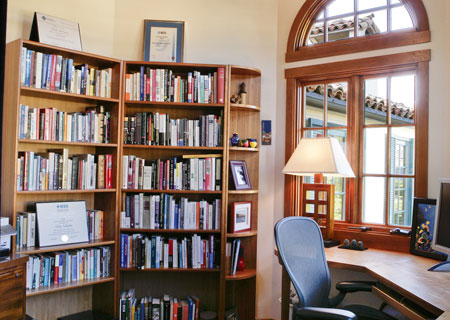425 Seale Avenue, Palo Alto
- Beds: 4 |
- Full Baths: 3.5 |
- Half Baths: 12 |
- Sq. Ft: 4303 |
- Lot size: .17 acre |
- Offered at $4,200,000
PHOTOS
FEATURES
Welcome to this four-bedroom, three-and one-half-bath, Mediterranean villa located on one of the most desirable streets in Old Palo Alto. A rough-hewn, plank door opens from the forecourt into a circular, double-height entry hall. On either side of this dramatic space archways lead to an elegant living room and a comfortable family kitchen. Double doors open to the charming, octagonal formal dining room. A garden loggia, guest powder room, and attached, two-car garage complete the first story. A semi-circular staircase leads to the second story, which is comprised of two guest bedrooms, with a shared bath, an upstairs laundry room, plus a luxurious master suite. The lower level incorporates a great room with dining area and kitchenette, bedroom and full bath, temperature-controlled wine room, art and activity room, and storage rooms. The adjacent parcel is for sale by owner, but not listed.
- A rough-hewn, arched door opens into the circular, double-height entry hall
- The elegant living room is warmed by a cast-stone, wood burning fireplace
- Sparkling French doors in the octagonal dining room frame a garden view
- The comfortable family room has a pine-wood floor and a beamed ceiling
- In the adjoining kitchen, gray, slab-granite counters top cherry wood cabinets
- The powder room is tucked beneath the staircase, just off the entry hall
- The hand-made, terra cotta tile staircase is complemented by a bronze rail
- Upper gallery leads to the master suite, which includes a private library/office
- In a separate wing, two additional bedrooms share a full bath
- The upstairs laundry room has hookups for full-sized washer and dryer
- The a second staircase descends from the entry hall to the lower level
- Temperature-controlled wine room has the capacity to store over 600 bottles
- The great room incorporates a media cabinet, a dining area and a kitchenette
- Beyond the great room are the fourth bedroom and third full bath
- The art and activity room has a deep sink, plus hook-ups for washer and dryer
- The fully-finished, two-car garage has a built-in workbench and a storage loft
- The garden loggia is located beyond the living room, adjacent to the rear patio
- The lawn is encircled by shrubs and trees in a variety of shades and textures
- An abundance of brilliant flowers envelopes the house and crowds the garden
- Approximately 4303 square feet of living space excluding the lower level
- Award-winning Palo Alto School District
Click here to see brochure |
Click here to see more details
