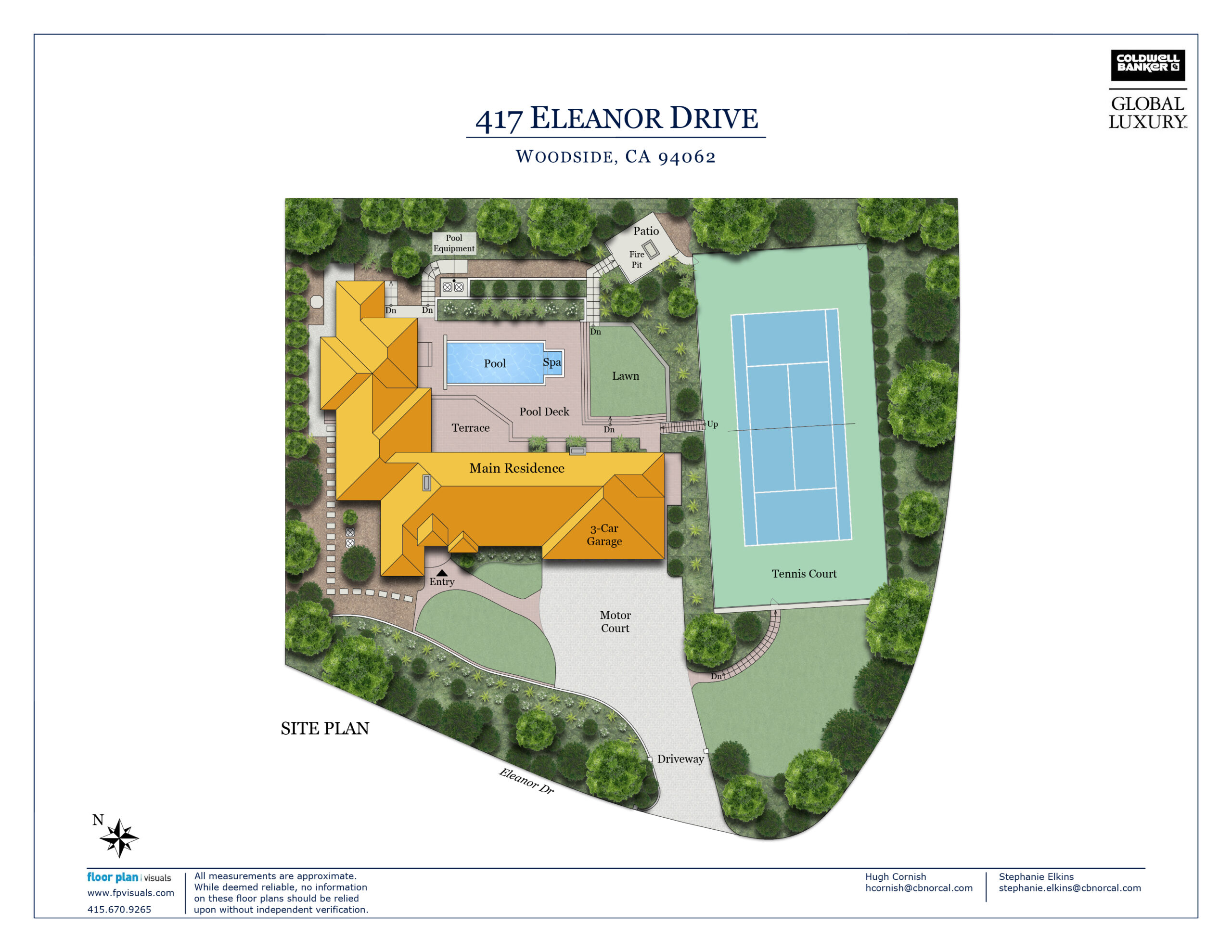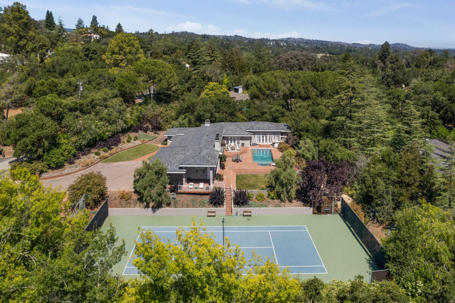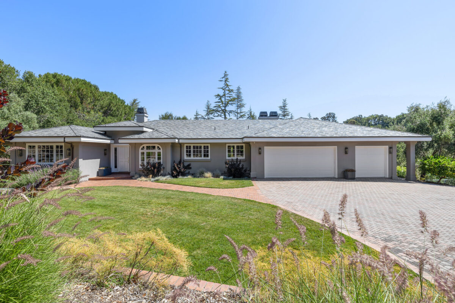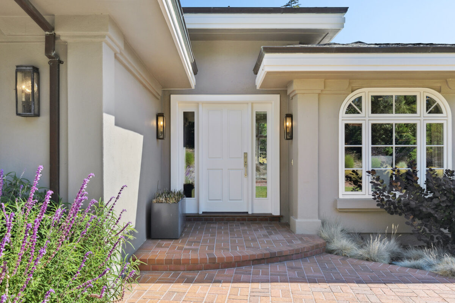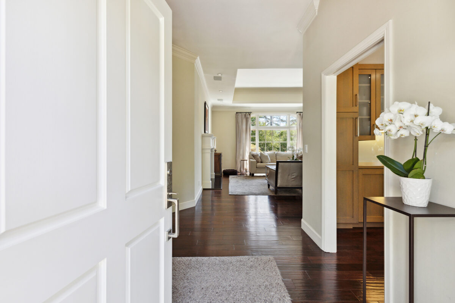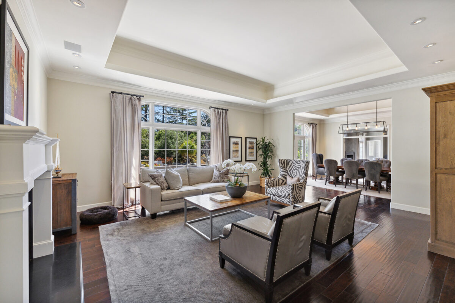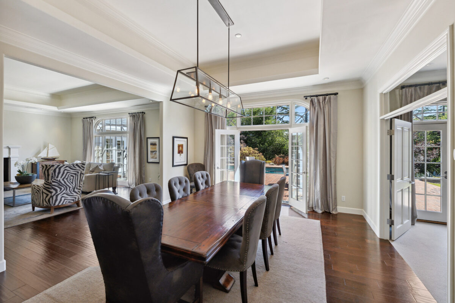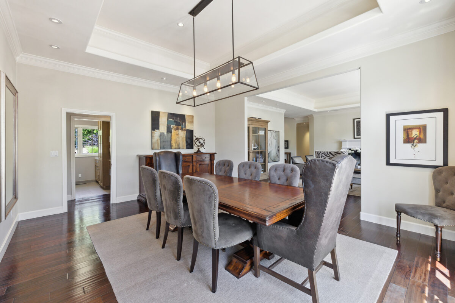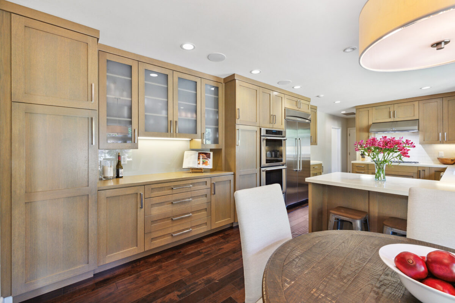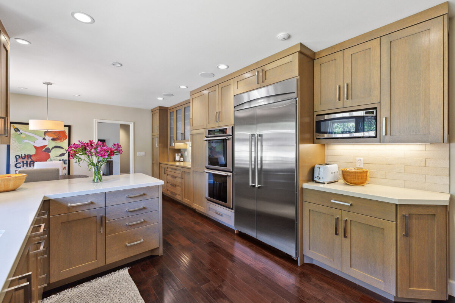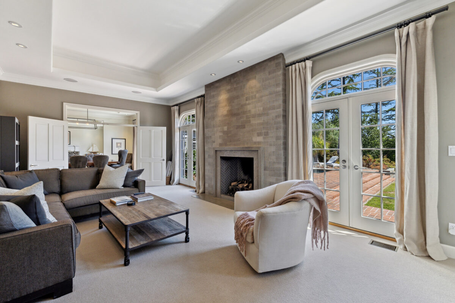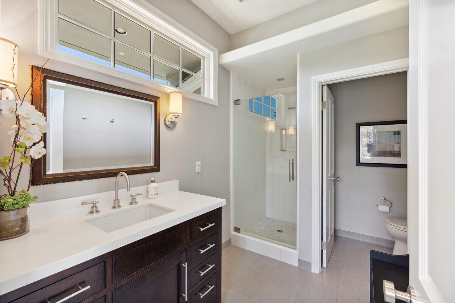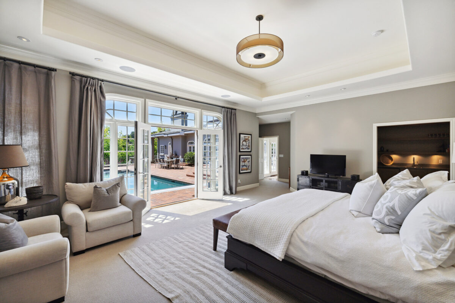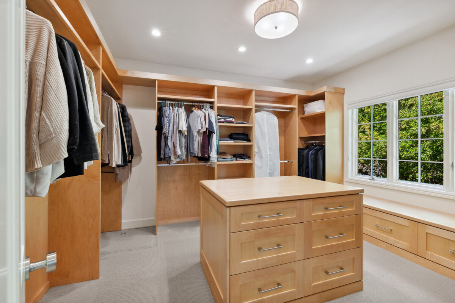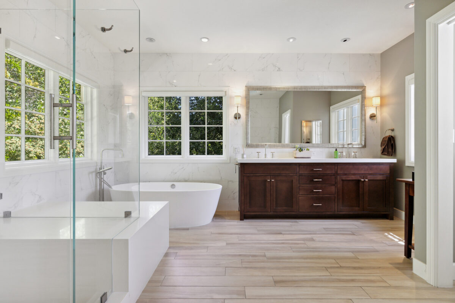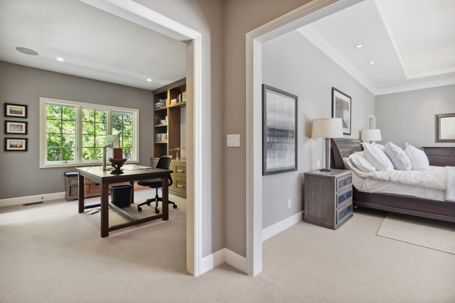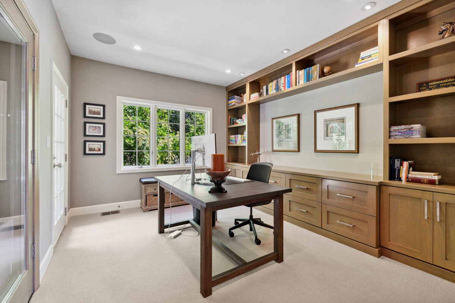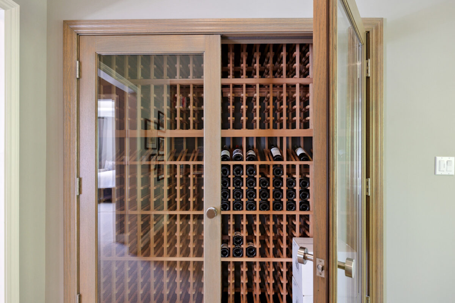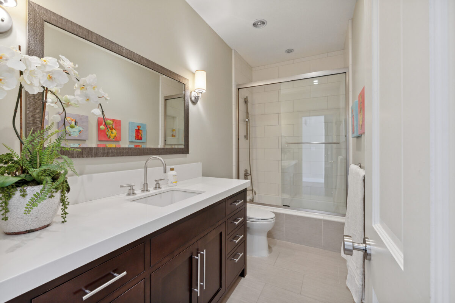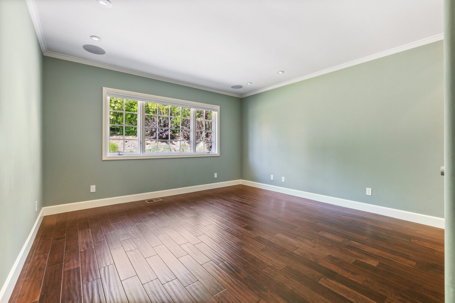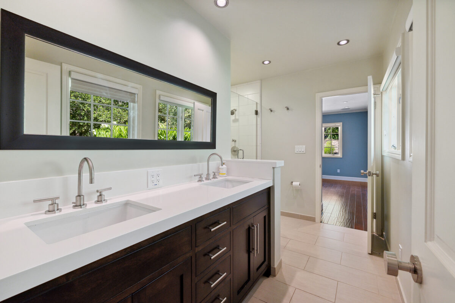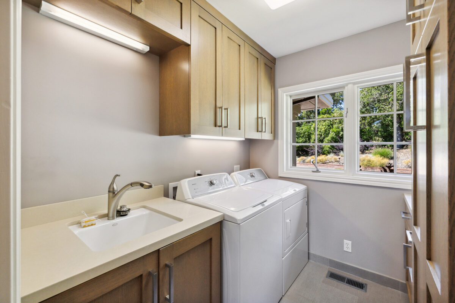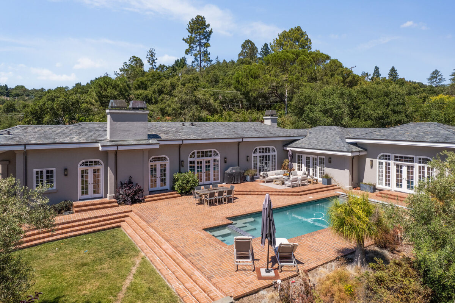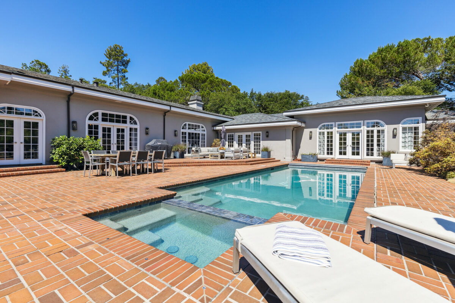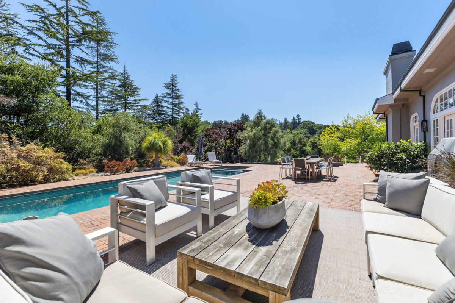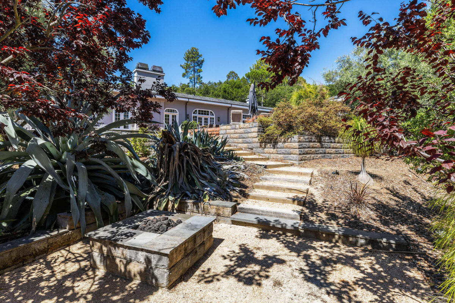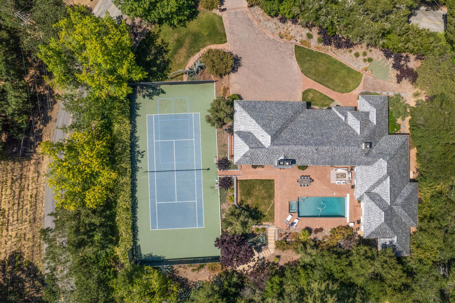417 Eleanor Drive, Woodside
- Beds: 4 |
- Full Baths: 4 |
- Half Baths: 1 |
- Sq. Ft: 4,975 |
- Lot size: Approximately 1 acre |
- Offered at $6,495,000
PHOTOS
FEATURES
Welcome to this completely remodeled and expanded traditional style home in desirable Woodside Heights on approximately one acre. Enjoy the space and ambiance of Woodside while being in the coveted Las Lomitas School District. This sophisticated home offers a perfect blend of single-floor living and comfort while highlighting California’s desirable indoor-outdoor living. The home features 4 bedrooms, 4.5 bathrooms, plus a dedicated office with wine cellar just off the primary suite. Additionally, there is a formal living room, formal dining room, family room, eat-in kitchen, and laundry room. The grounds feature a heated pool and spa, tennis court, outdoor fire, pit and landscaped gardens.
Just some of the special features of the house include eleven-foot-high tray ceilings in the public rooms, beautiful hardwood floors, and full height windows. Outside, there are copper gutters and downspouts, a slate roof, and fully landscaped yard. This home is also minutes from hiking and biking trails and the Towns of Woodside, Menlo Park and Stanford, plus easy access to Highway 280.
Summary of the Property
- Completely remodeled, one level, 4-bedroom, 4.5-bath home
- Approximately 4,975 total square feet
- Main residence: 4,215 sq ft
- 3-car garage: 735 sq ft
- Storage: 25 sq ft
- Entry foyer with dual floor-to-ceiling glass panels
- Living room with gas fireplace
- Formal dining room with French doors
- Kitchen with eat-in breakfast area
- Family room with gas fireplace
- Office with climate-controlled wine cellar
- Laundry room with sink and storage
- Full bath accessible by the pool and tennis court.
- Hardwood floors throughout most of the home
- Pool with attached spa, private firepit area, and tennis court
- Verdant front lawn for recreation
- Air conditioning
- Attached 3-car garage, plus large paver motor court
- Approximately 1 acre
Co-listed with Stephanie Elkins Van Linge, Lic 00897565, Coldwell Banker
Click here to see brochure |
Click here to see more details
FLOOR PLANS
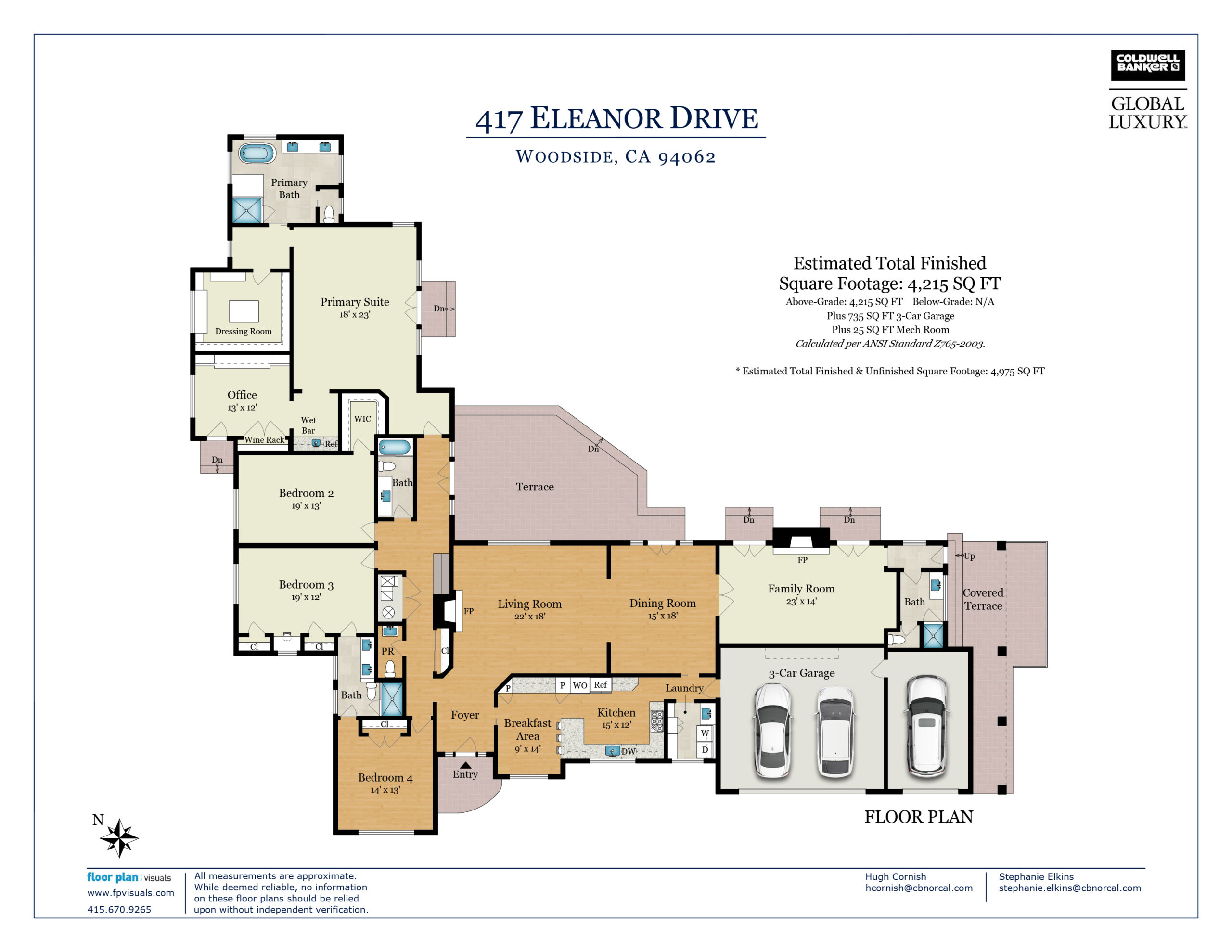
SITE MAP
