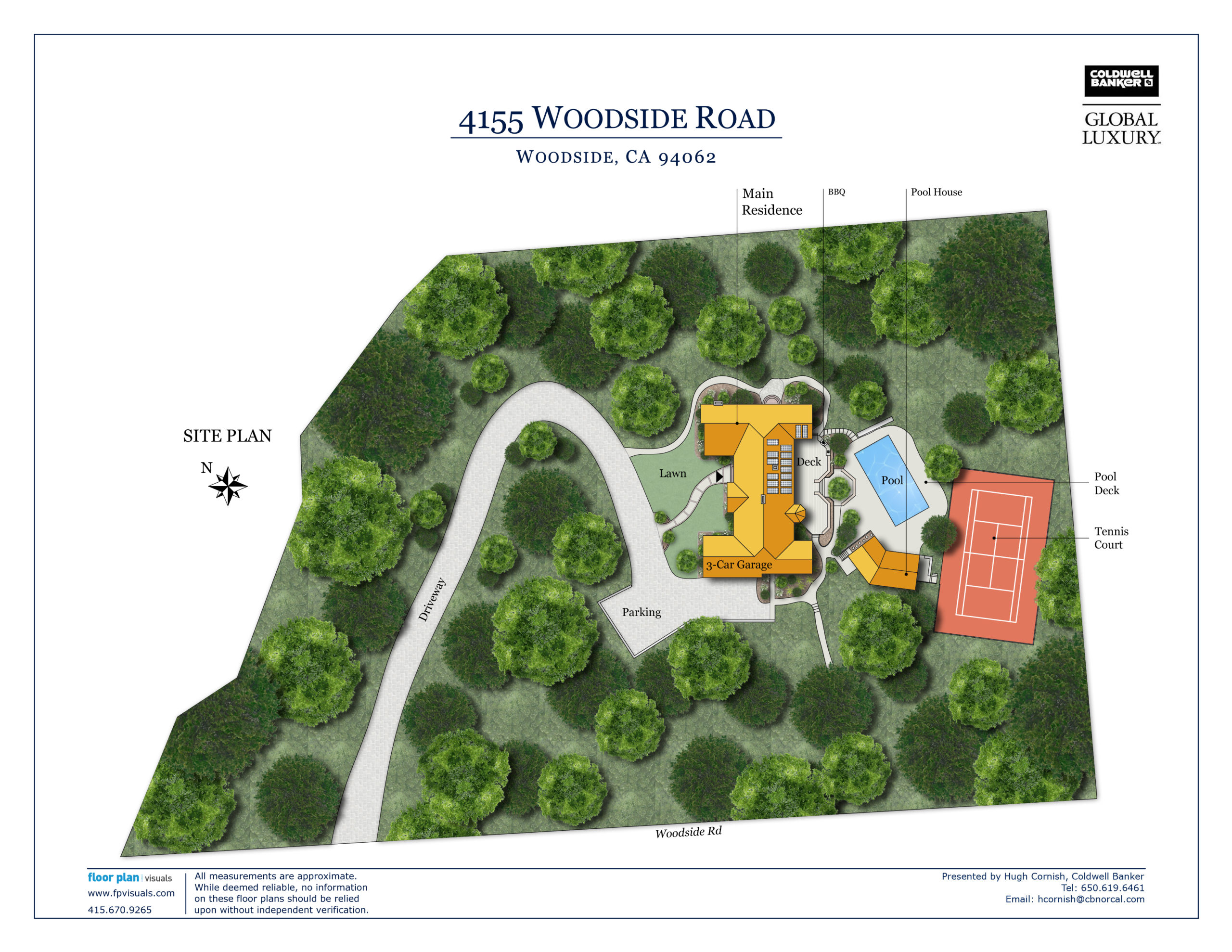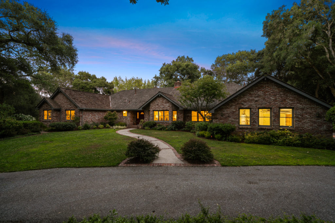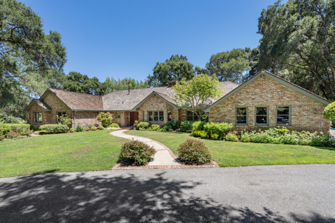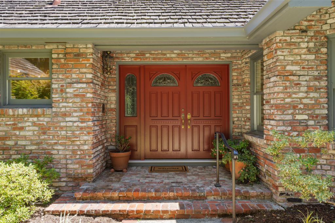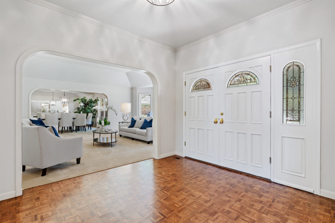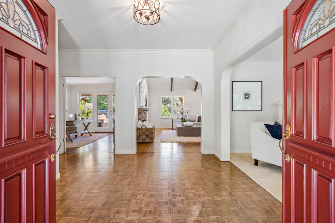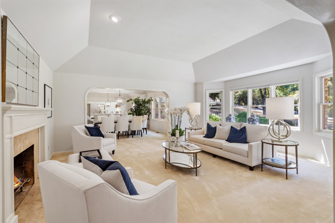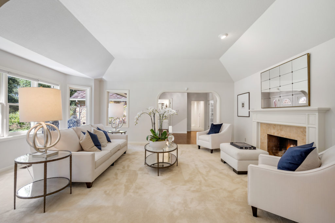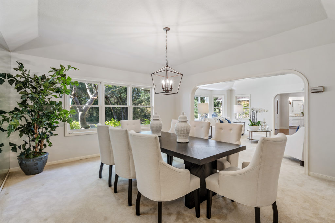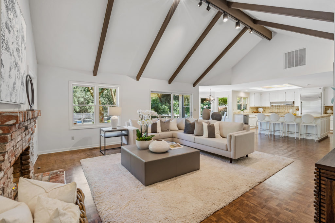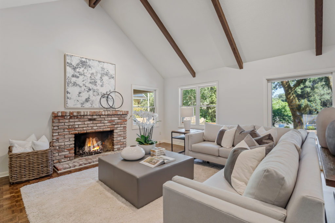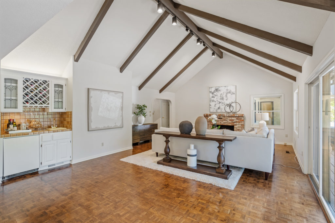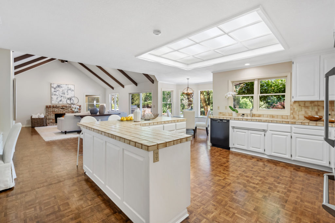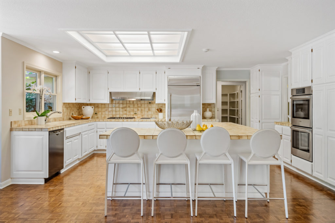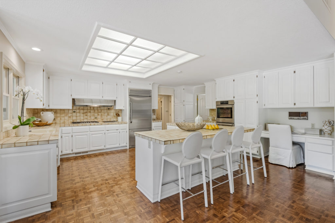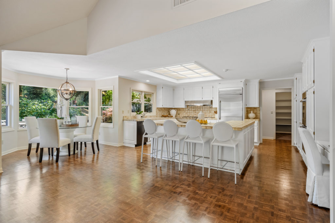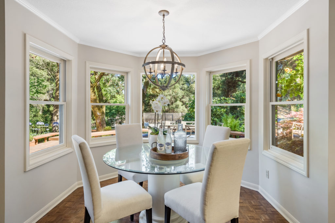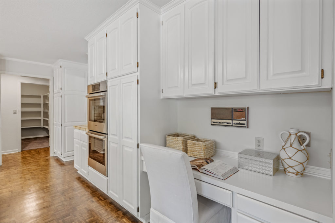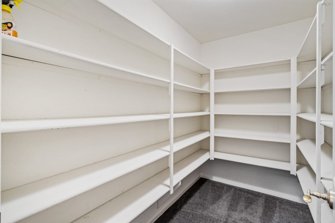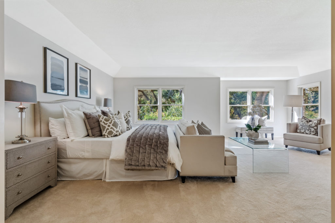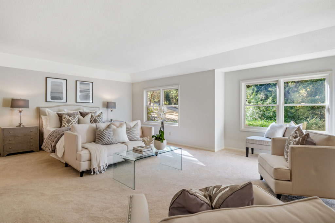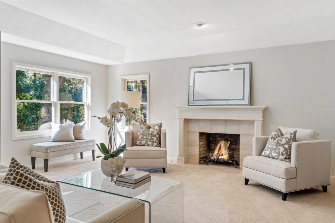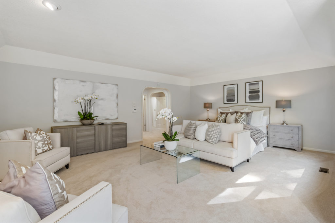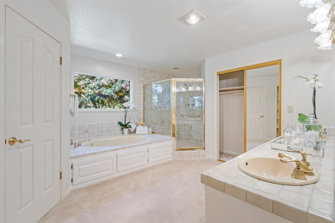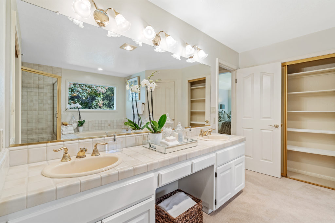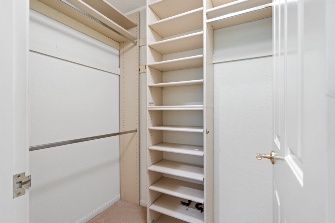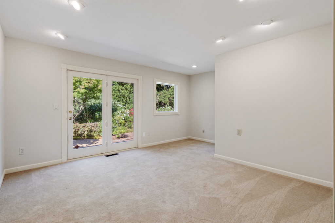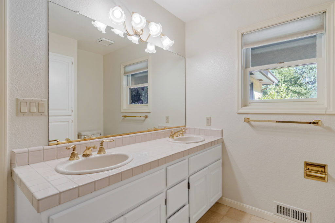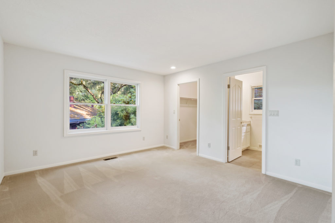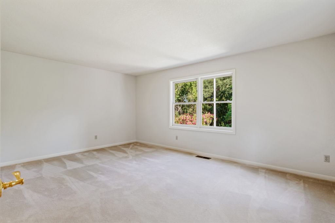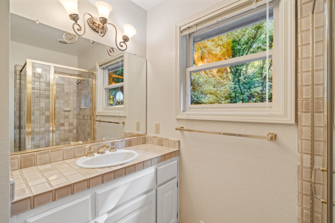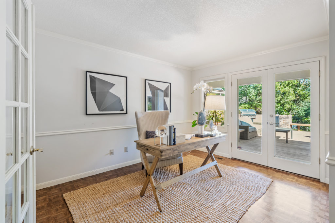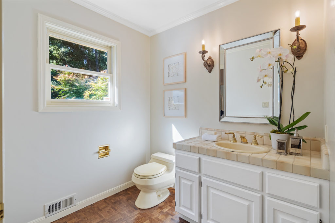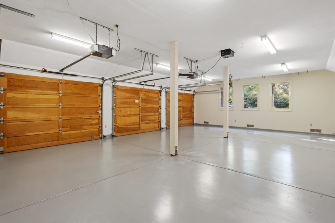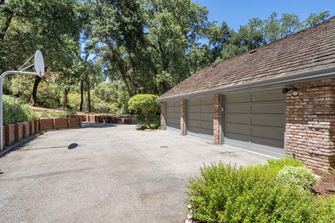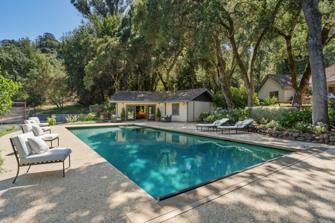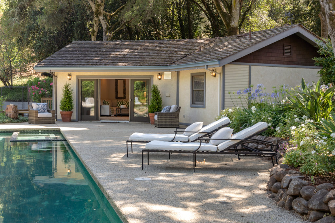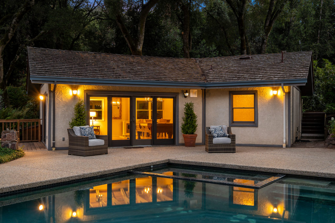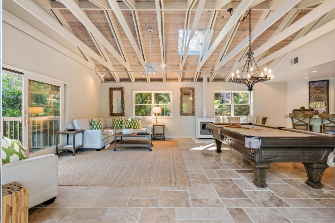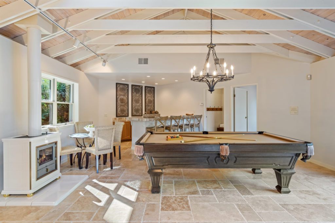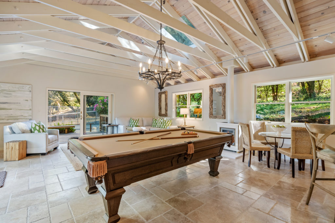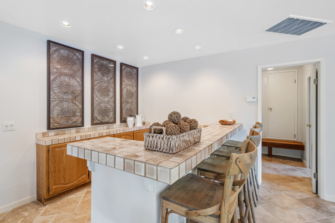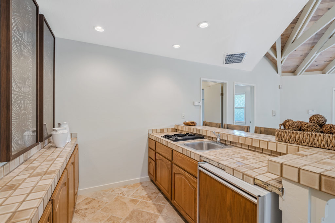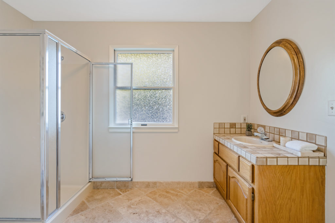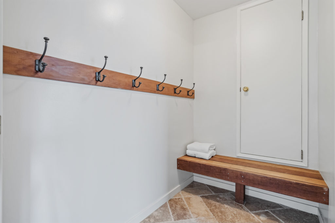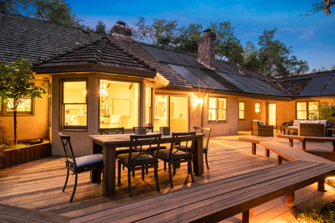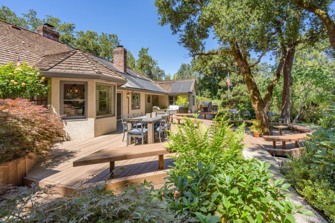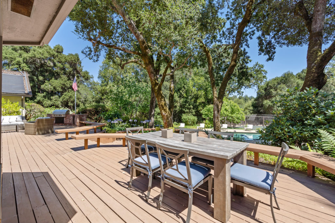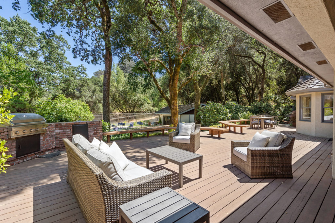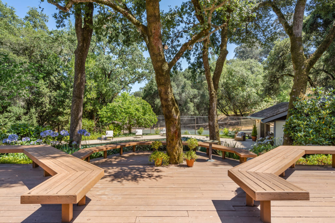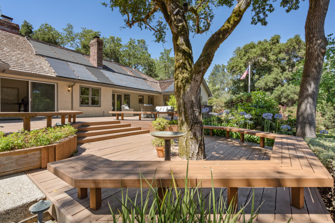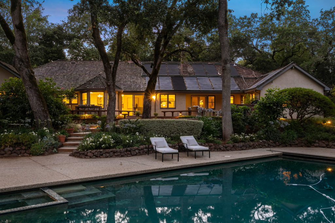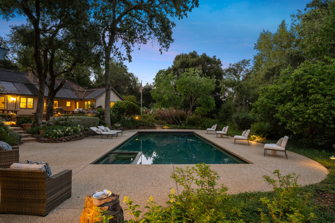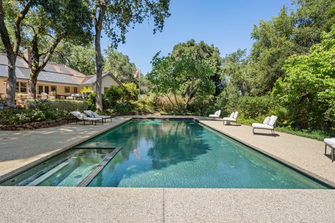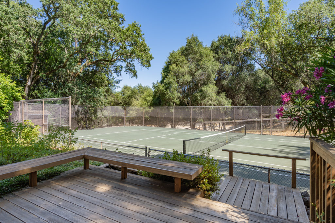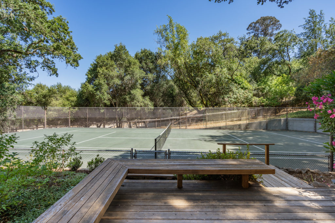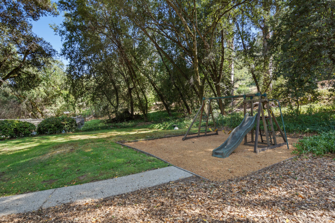4155 Woodside Road, Woodside
- Beds: 4 |
- Full Baths: 3 |
- Half Baths: 1 |
- Pool house |
- Sq. Ft: 5,850 |
- Lot size: 3.96 acres |
- Offered at $5,395,000
PHOTOS
VIDEO
3D Tour
Main house
Pool House
FEATURES
Enjoy a family retreat in Woodside with this charming traditional style one-story home on a 3.96-acre estate, which also includes a sun-swept pool, tennis court, playground and abundant decking ringed with majestic oaks and redwoods. This brick exterior, traditional-style home with a wood-shake roof is located on a private lane for only you and your neighbor. It is ready to move into and enjoy immediately or can be remodeled into your own personal dream estate.
This lovely home invites the outdoors in with its many French patio doors leading to the two-tier decking spanning the entire rear of the home. Cathedral and coved ceilings allow ample space for the fresh country air to truly circulate.
A formal dining and living room with fireplace, allow for traditional entertaining and a den adjacent to the family room has outdoor access.
The spacious kitchen with upgraded appliances, eat-in nook, and a large center island with seating area flows seamlessly into the spacious cathedral-ceiling family room with a wet bar and wood-burning fireplace. Outside these rooms, enjoy the vast wood deck with built-in seating, built-in BBQ, and entertainment areas leading to the pool and tennis court.
A private wing off the kitchen accommodates a large walk-in pantry, an oversized laundry room with sink and a 4th ensuite bedroom. The master bedroom suite and two additional bedrooms and a full bath occupy a separate wing of the home.
Completing this estate is a separate pool house with kitchen, changing room, full bath, and recreation/lounging area. Not to be missed is a level area of the lawn boasting a children’s swing set, but adults could construct and enjoy a bocce ball court as well.
This Woodside home begs for family fun!
Offered at $5,395,000
Summary of the home
- Wonderful country setting
- Approximately 3.96 acres
- 4 bedrooms and 3.5 baths in the main residence
- Approximately 5,850 sq ft
- Main Residence: 4,170
- Pool House: 745
- 3-Car Garage: 840
- Storage: 95
- Pool house with kitchen, full bath, recreation room, and changing room
- Beautiful parquet hardwood floors in communal rooms
- Cathedral-ceiling family room with wet bar
- Foyer, living room, formal dining room, family room, eat-in kitchen, den, half-bath, master bedroom suite, one guest bedroom ensuite, and 2 additional bedrooms, 4 and one-half baths, separate laundry room
- Fireplaces in living room, family room, and master bedroom, all with gas starters
- Spacious kitchen with island seating, eat-in breakfast nook, desk, and an abundance of storage plus a large pantry
- Separate laundry room with sink
- Swimming pool with automatic cover, spa, gas and solar heat, pool house
- Fully fenced tennis court
- Swing-set play area
- Ample outdoor decking with built-in BBQ
- 3-car garage
Amenities
- Back-up generator
- Central vacuum
- 75-gallon hot water tank with recirculation pump
- Intercom system throughout the home
- Double paned windows and doors
- Excellent Portola Valley schools
Click here to see brochure |
Click here to see more details
FLOOR PLANS
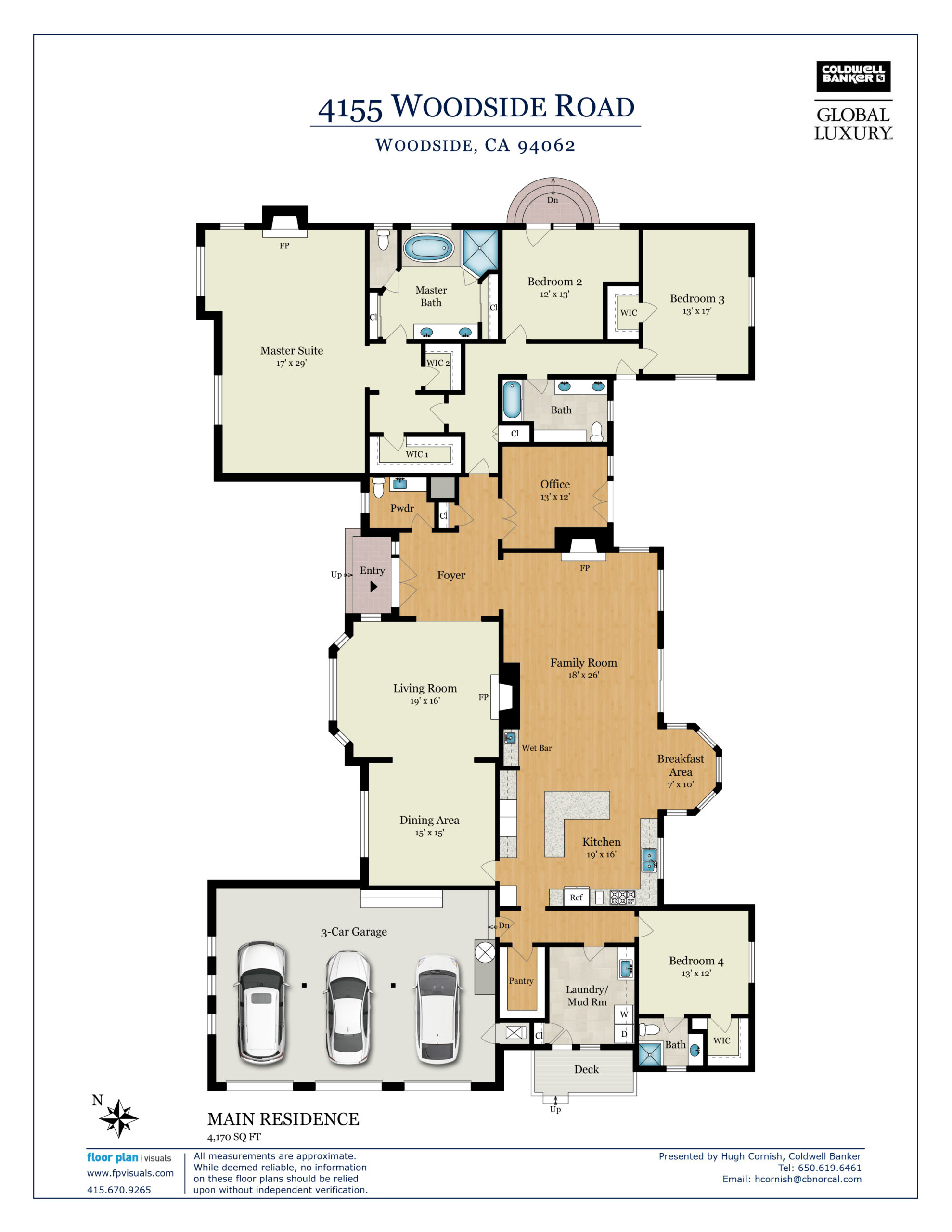
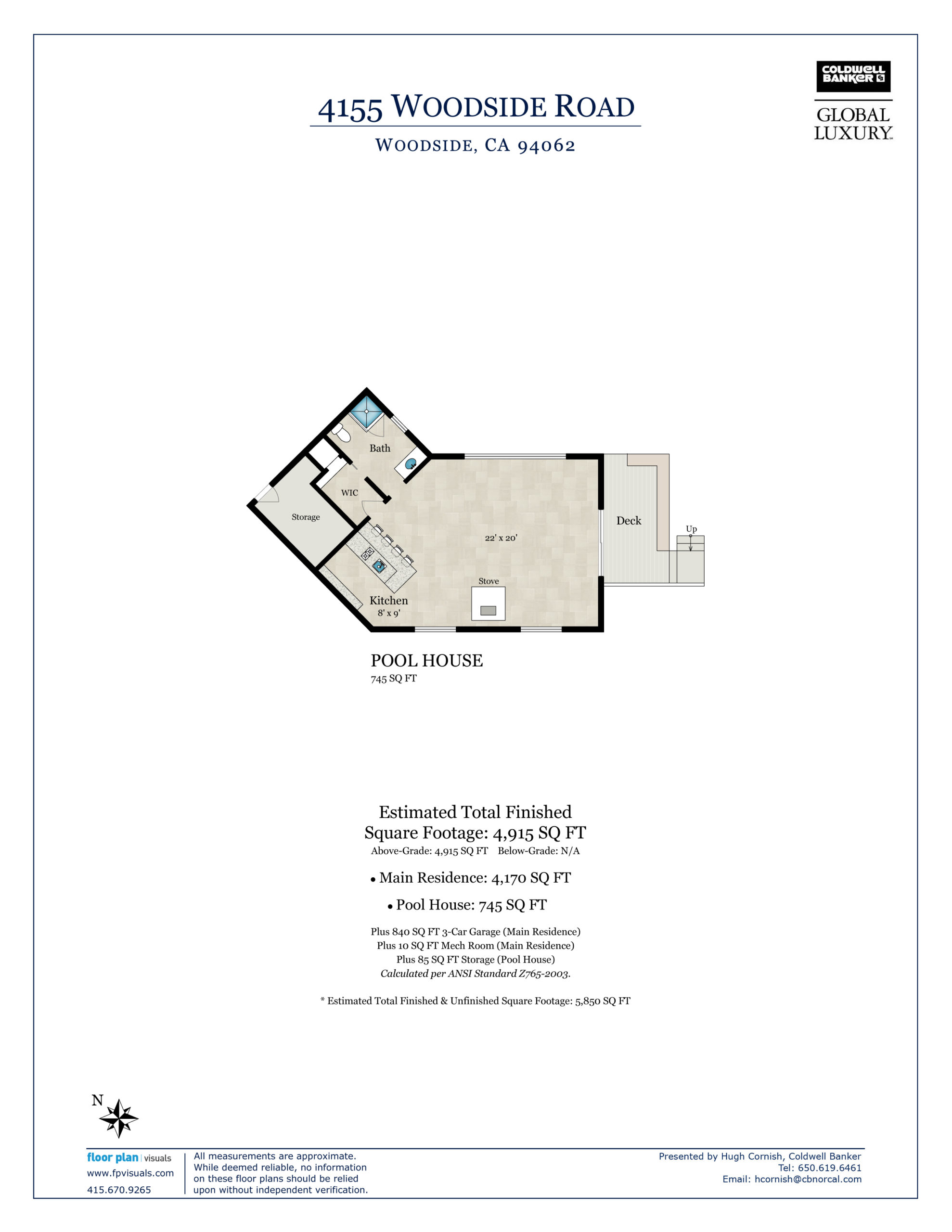
SITE MAP
