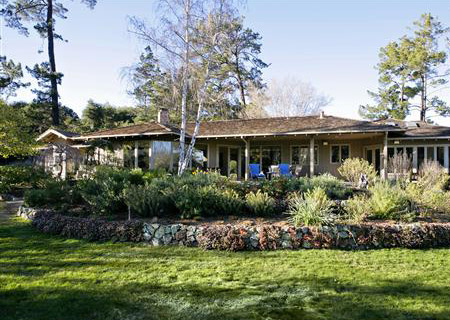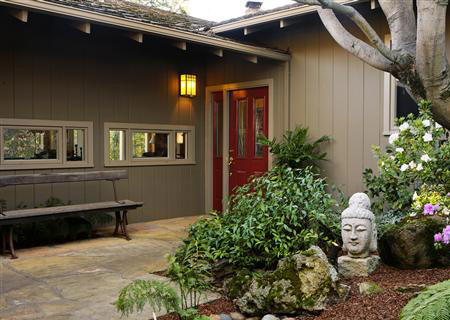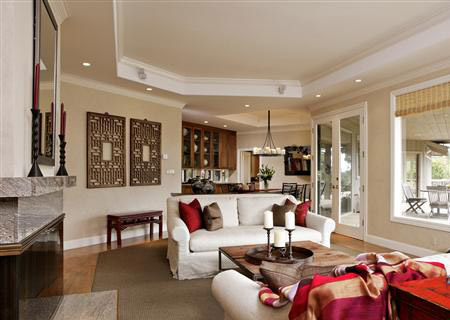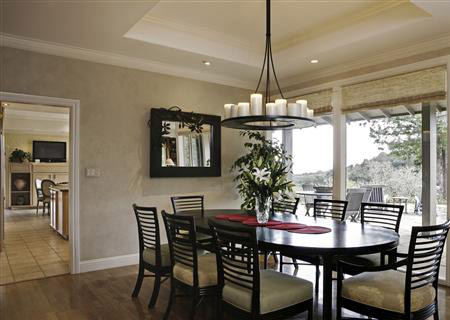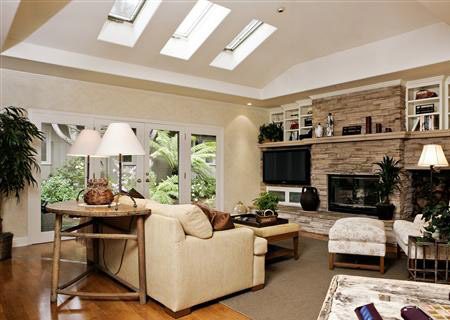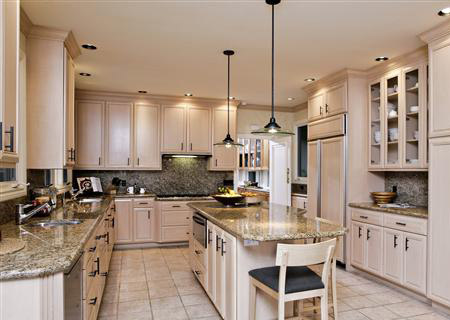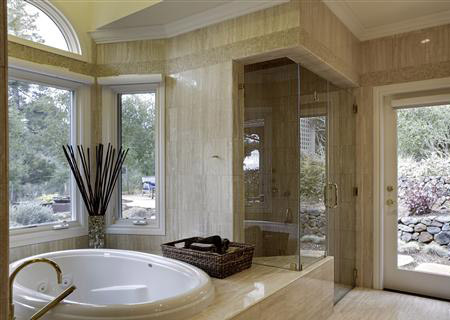385 Westridge Drive, Portola Valley
- Beds: 4 |
- Full Baths: 3 |
- Half Baths: 9 |
- Sq. Ft: 3245 |
- Lot size: 3.25 acres |
- Offered at $3,295,000
PHOTOS
FEATURES
Welcome to this wonderful custom home set on approximately 3.25 acres in desirable Westridge. A pair of gates opens to a central courtyard shaded by a graceful Japanese maple. Once inside, the foyer flows to the expansive living and dining rooms. A spectacular chef’s kitchen with casual dining and a separate family room provide a relaxed complement to the more formal living areas. A guest bedroom, full bath, and laundry room complete this wing of the house. A hallway leads from the foyer to two additional guest bedrooms, which share a second full bath. The master suite is comprised of a spacious bedroom, a dressing area with an elegantly appointed walk-in closet, exercise studio, and marble bath. Outside, flagstone patios and a large flat lawn are bordered by perennial beds crowded with an ever-changing display of fragrance, texture, and seasonal color. The sunny deck commands a south-facing view all the way down the valley. Attached 2-car garage. Top-ranked Portola Valley schools.
- Approximately 3.25 acres at the top of the hill in desirable Westridge
- A pair of gates opens to a central garden courtyard leading to the front door
- The foyer opens to the living room, dining room and bedroom hallway
- The splendid living room is distinguished by built-in, mahogany bookshelves
- In the formal dining room floor-to-ceiling windows frame a view of the valley
- The spectacular chef's kitchen is expanded by a sizable casual dining area
- The comfortable family room is warmed by a stacked fieldstone fireplace
- The master suite includes a dressing area, an exercise studio and a marble bath
- Two guest bedrooms plus a full bath are located along the bedroom hallway
- A versatile fourth bedroom is adjacent to the family room
- A third full bath is situated off the kitchen next to the laundry room
- The laundry room is lined with pale wood cabinets topped by marble counters
- The fully-finished, two-car garage has a built-in workbench and extra storage
- The attractive, paved driveway provides extra parking for guests
- French doors open from the living room and kitchen to a broad flagstone patio
- The master suite enjoys its own private patio with a fire-pit and a fountain
- Perennial beds are crowded with an ever-changing display of seasonal color
- A Trex deck overlooks enclosed vegetable beds and a nearly flat lawn area
- Mature oaks and redwoods screen the property from neighboring homes
- A wire fence protects the magnificent, landscaped garden from marauding deer
- Plans for a guest house, pavilion and pool have been conditionally approved
- Excellent Portola Valley Schools
Click here to see brochure |
Click here to see more details
