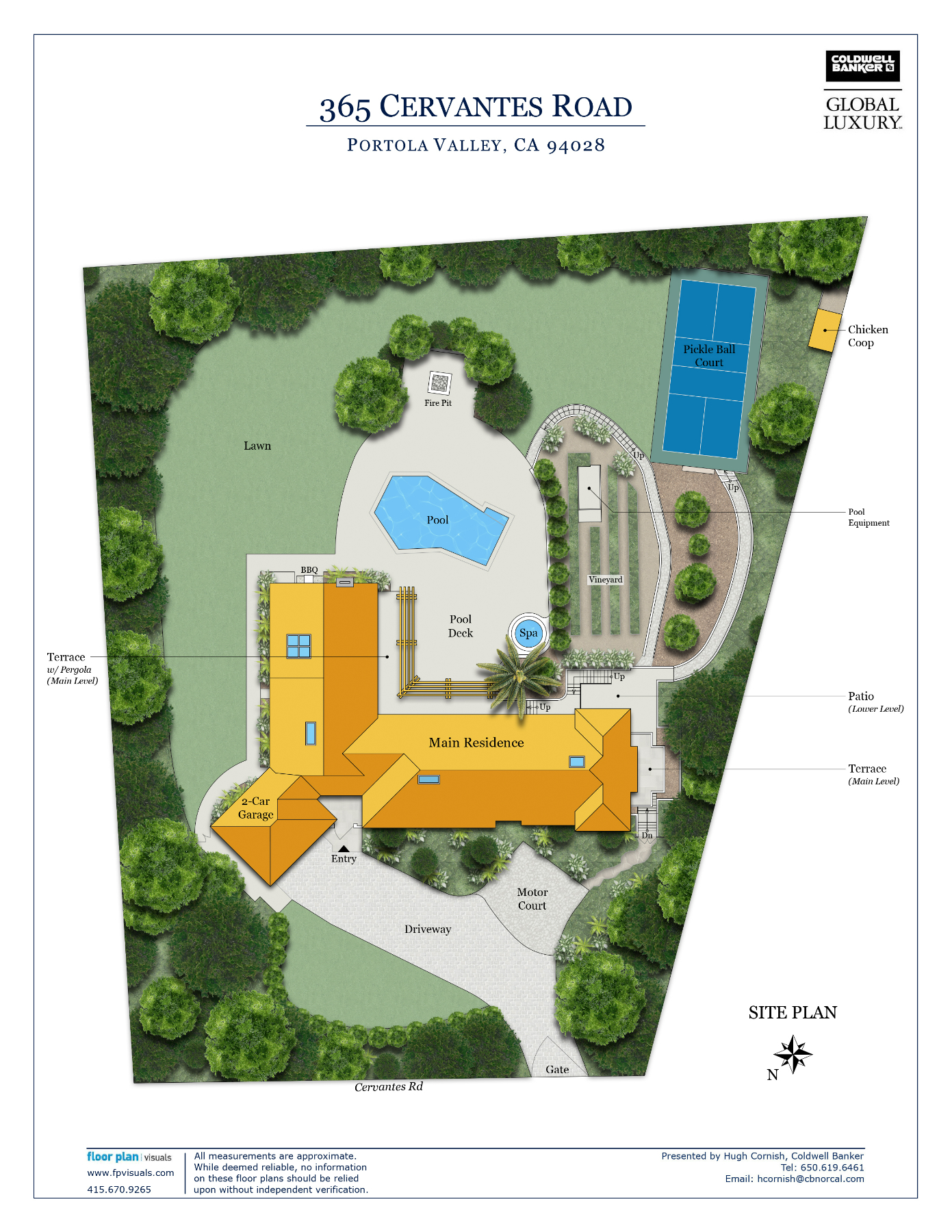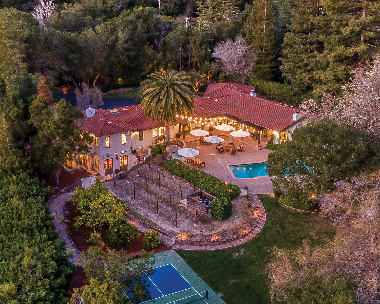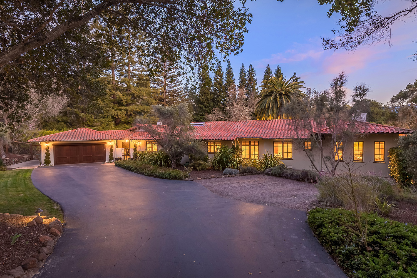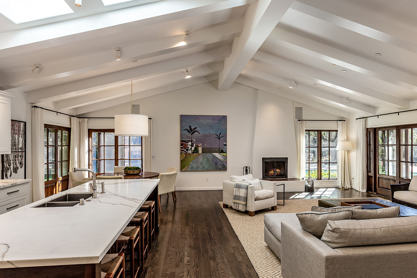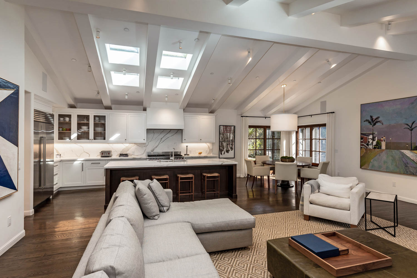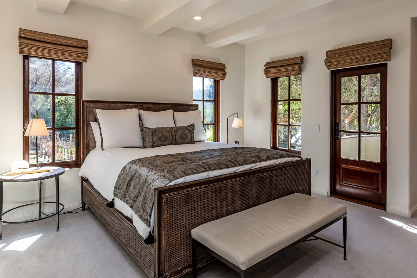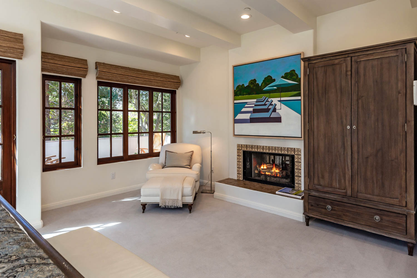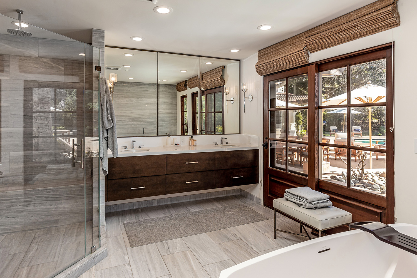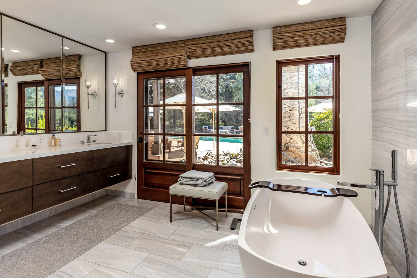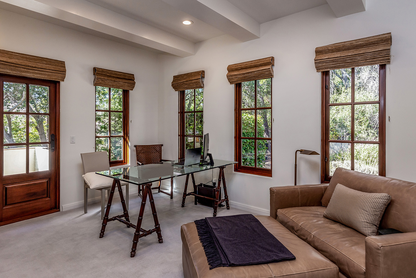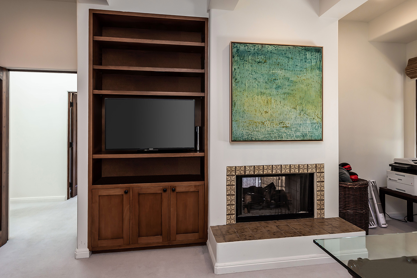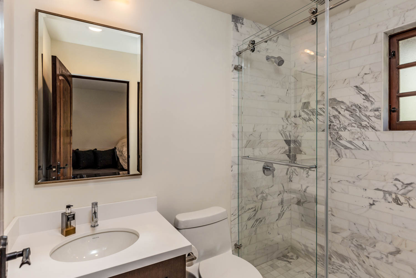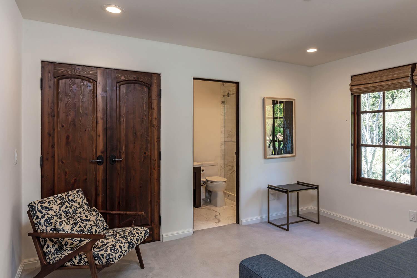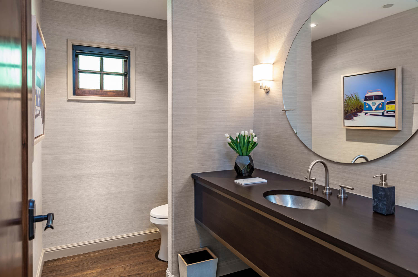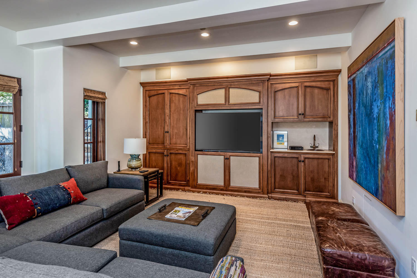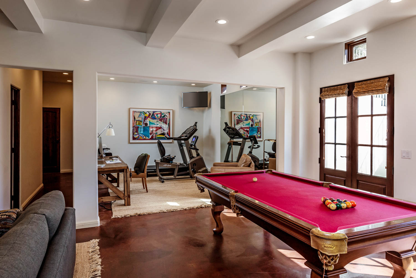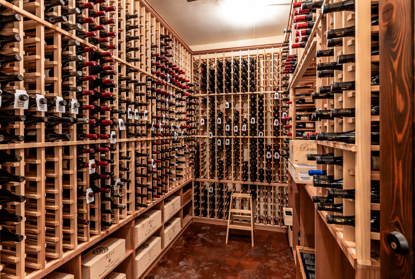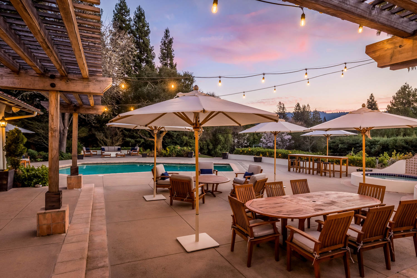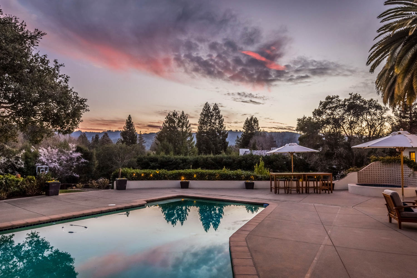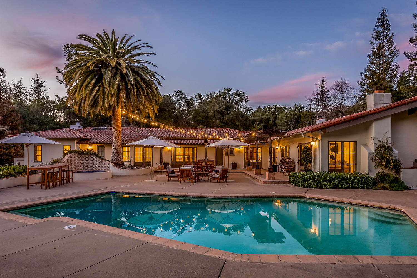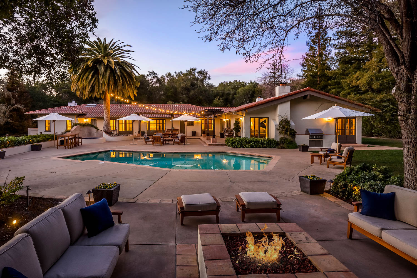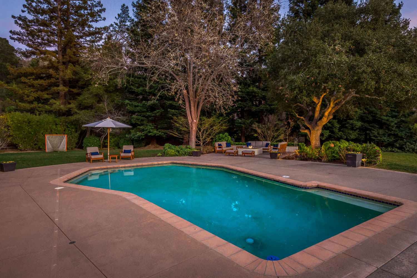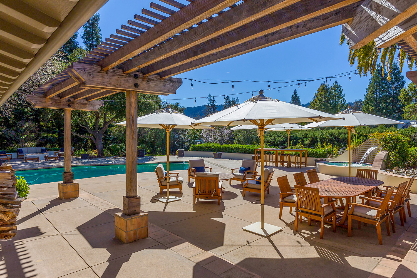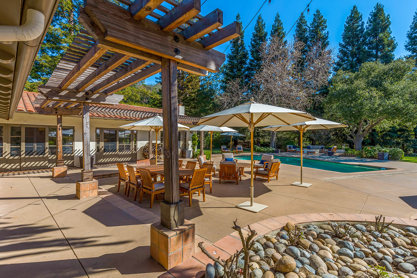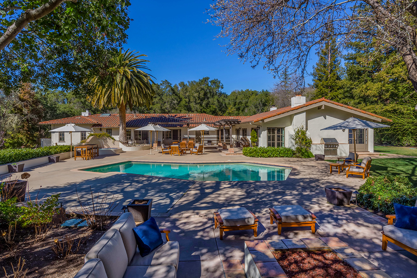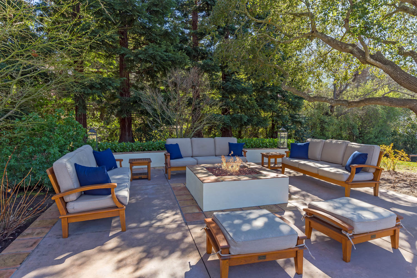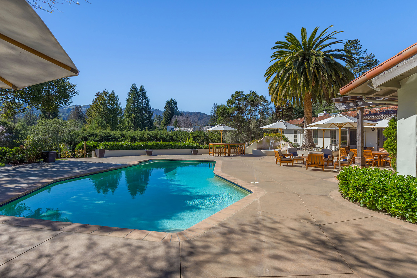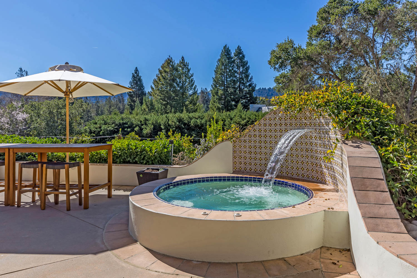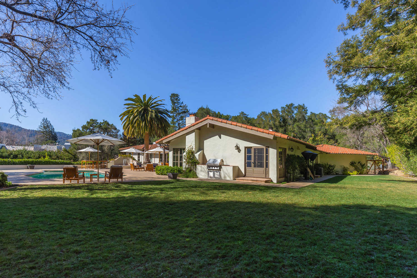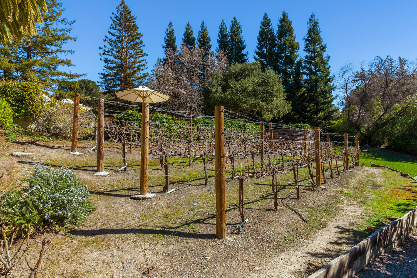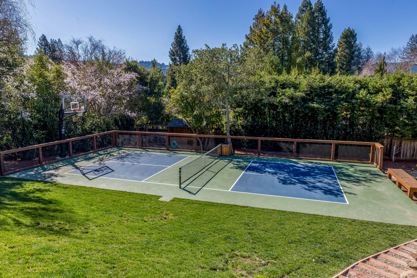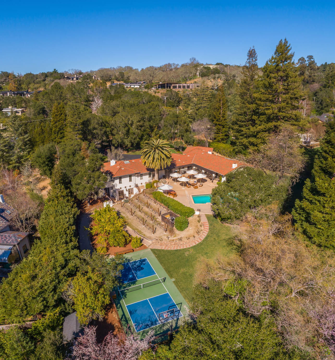365 Cervantes Road, Portola Valley
- Beds: 6 |
- Full Baths: 5 |
- Half Baths: 1 |
- Sq. Ft: 6,090 |
- Lot size: 1.09 acres |
- Offered at $8,995,000
PHOTOS
VIDEO
FEATURES
Estate living awaits on more than one acre in the heart of the sought-after Westridge area. The entire property has been transformed with sophisticated appeal that blends high-end modern luxury with a nod to the original Spanish architecture. Saltillo tiles in the covered courtyard in-troduce the home, which opens to a palette of richly hued hardwood floors complemented by the perfect neutral shades of white and cream along with wood-framed glass doors at every turn. The open staircase to the lower level showcases a particular Spanish flair with each riser de-tailed in colorful tiles and a handrail in wrought iron. Towering, all-white beamed ceilings en-hance the dimensions of the public rooms, which include an expanded and reconfigured great room at the rear of the home – a tremendous venue designed for indoor/outdoor living. Fire-places in the great room and formal dining room blend into the walls with sleek new mantel-pieces, numerous skylights add even more natural light, and all around, the spectacular views of this magnificent setting take center stage.
A signature of the great room is the kitchen – a masterpiece finished in Calacatta marble includ-ing a large island perfect for a quick meal or as a wine bar to enjoy the fruits from this proper-ty’s own vineyard. An 1,100-bottle, temperature-controlled wine cellar on the lower level stands ready to store a personal collection along with the 12 to 14 cases a year that can be pro-duced from this vineyard. Providing added space for gatherings is the lower-level recreation room and adjoining fitness area, all with easy access to the rear grounds where a pool, separate spa, fire pit lounge, barbecue, and pickle ball/sport court await.
Personal accommodations, all found on the main level, comprise 6 bedrooms. The primary suite is absolutely stunning with a private office and two-way fireplace shared with the bedroom, ex-ceptional wardrobe space, and a five-star bathroom finished in the most gorgeous marble. Plus, it opens to all the resort-like amenities on the rear grounds, as do most of the bedrooms. The five additional bedrooms, and designer-perfection bathrooms, include one en suite, two with direct-access shared bath, and two served by a hallway bath. Rounding out the accommodations is a private office or library just off the foyer plus expanded library storage in the hallway.
Location, like-new luxury, pool and pickle ball/sport court, and a most private setting – it’s all here in the heart of Westridge.
Summary of the Home
• Whole-home transformation into chic sophisticated Spanish style
• Two levels with 6 bedrooms, 2 offices, and 5.5 baths
• Approximately 6.090 total square footage
o Main residence: 5,545 sq. ft.
o Detached 2-car garage: 545 sq. ft.
• Public rooms: foyer, library, formal dining room with fireplace, great room living area, kitchen, lower-level recreation room and fitness center, 1,100-bottle wine cellar
• Personal accommodations all on main level: powder room, two bedrooms with shared bath, two bedrooms and hallway bath, bedroom suite, primary bedroom suite, lower-level bath
• Outdoor amenities: pool, spa, pickle ball/sport court, built-in barbecue, gas firepit, 48-vine Cabernet & Merlot vineyard, chicken coop
• Beautifully landscaped gated grounds with views out to the western hills
• Approximately 1.09 acres (47,480 square feet)
• Portola Valley schools
Click here to see brochure
FLOOR PLANS
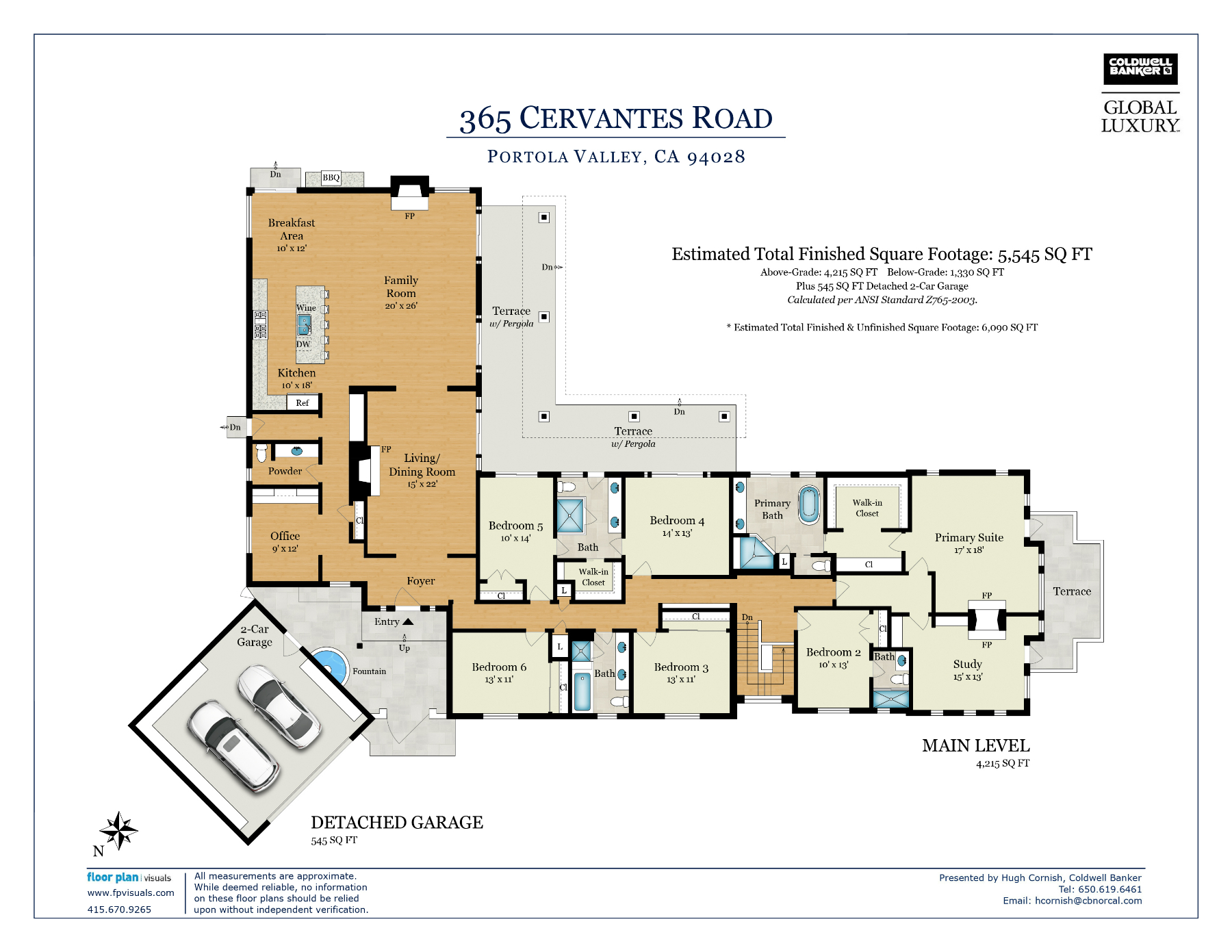
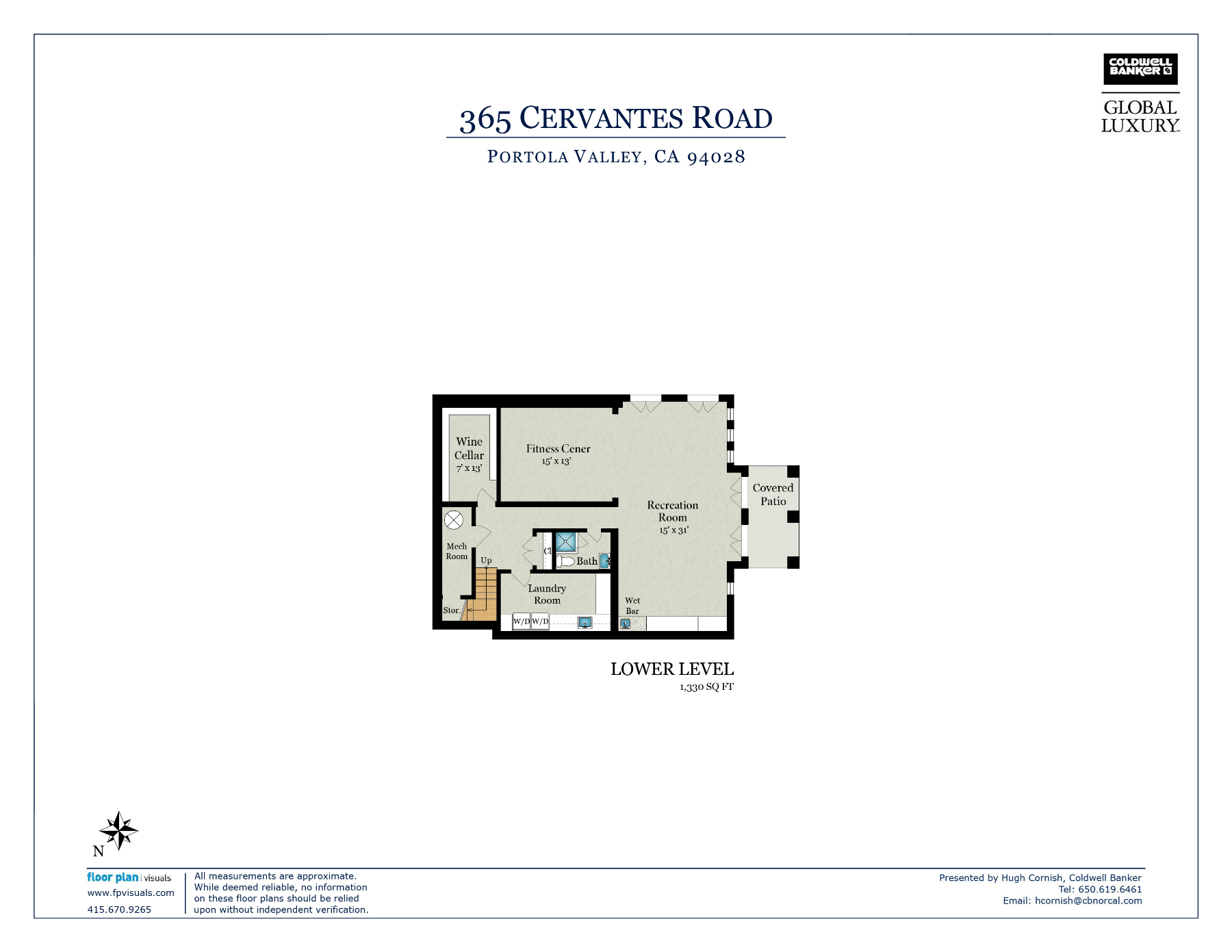
SITE MAP
