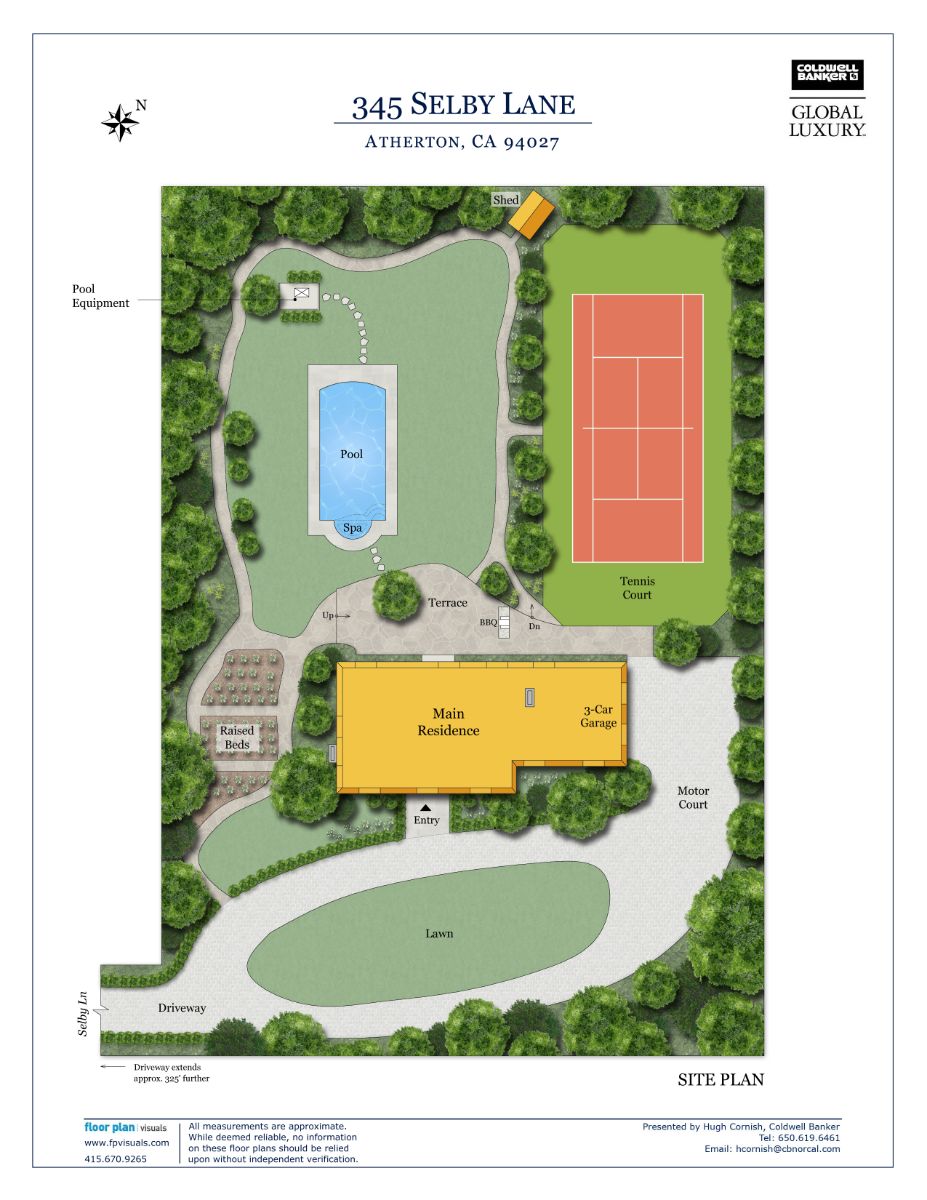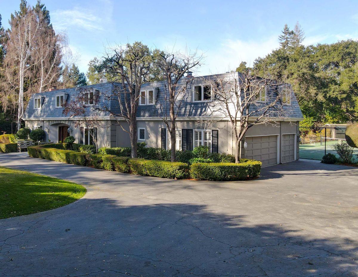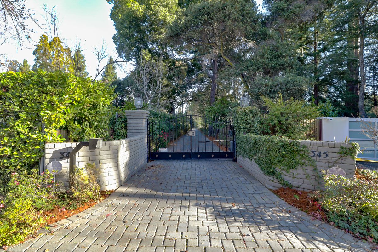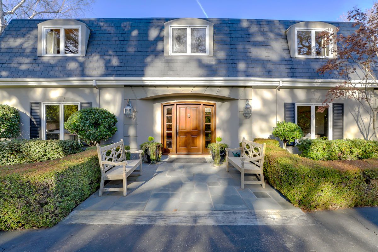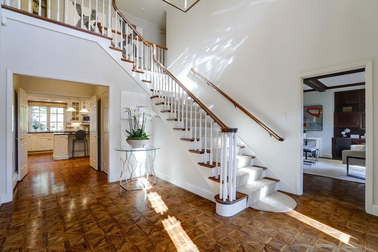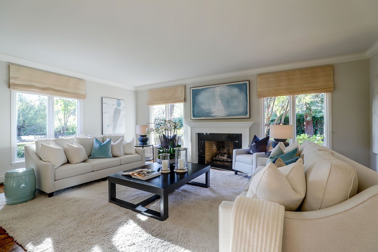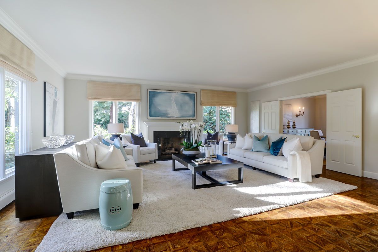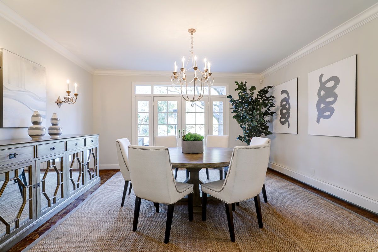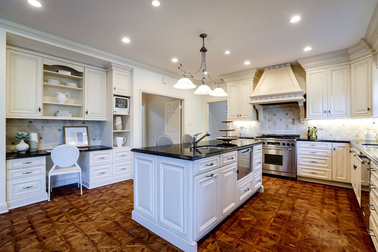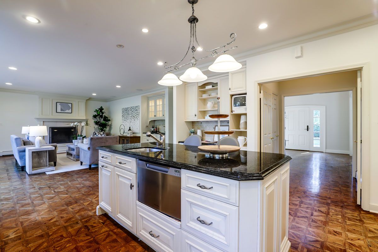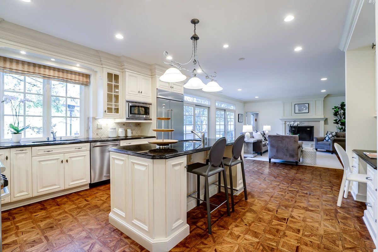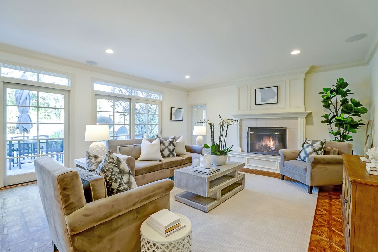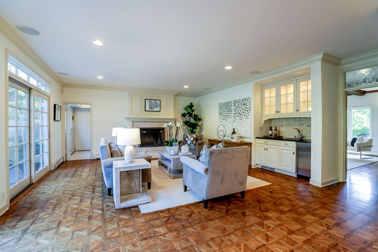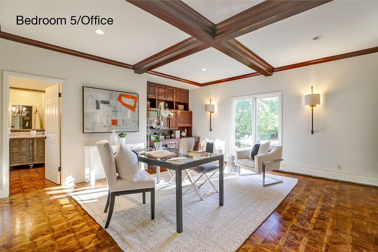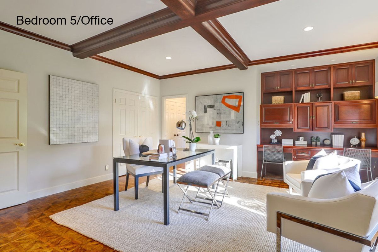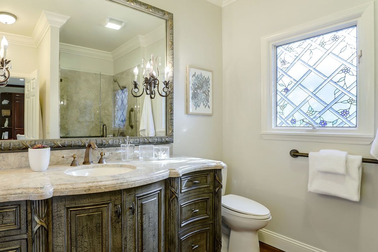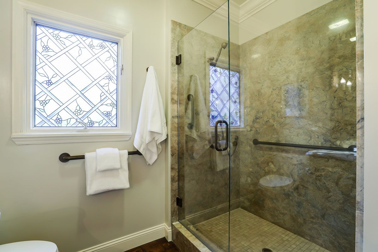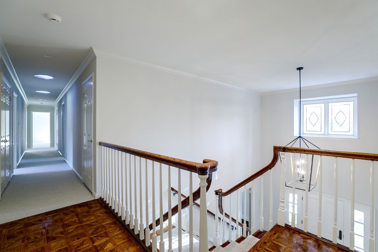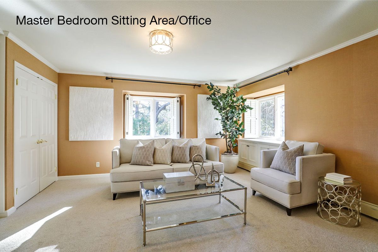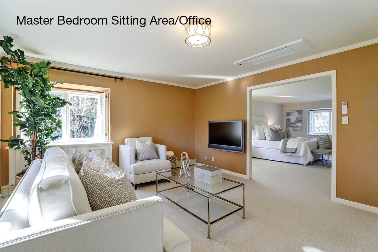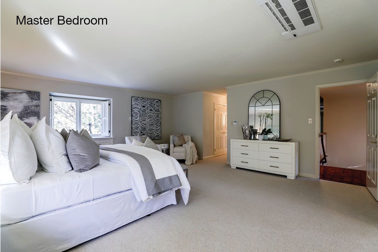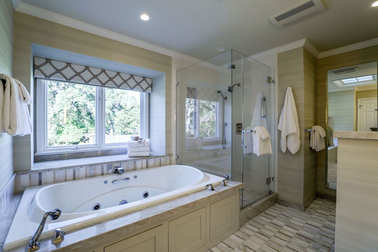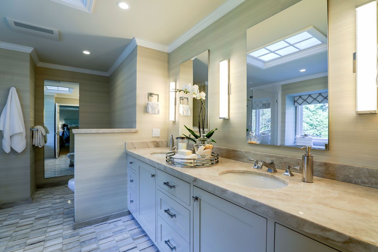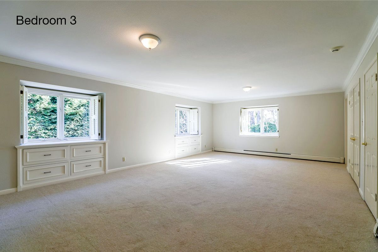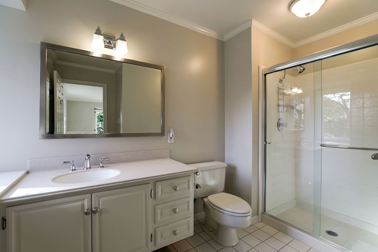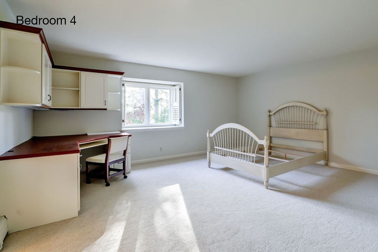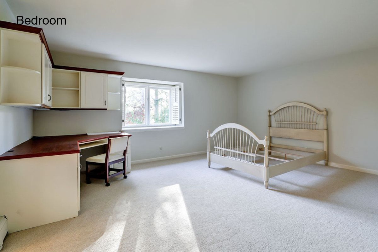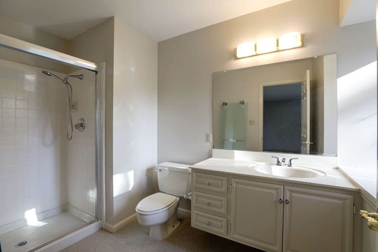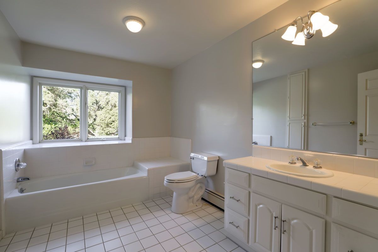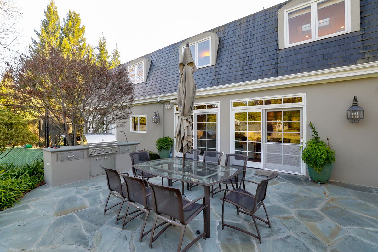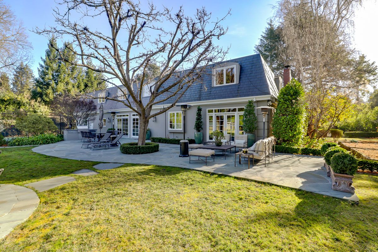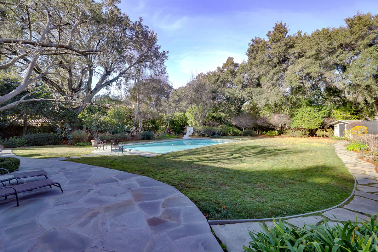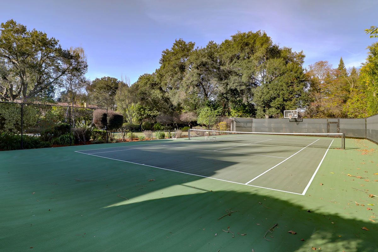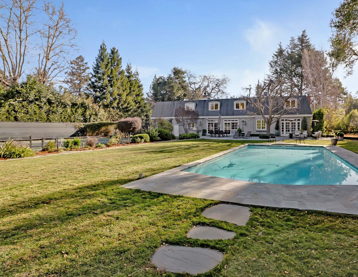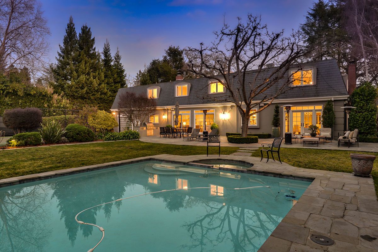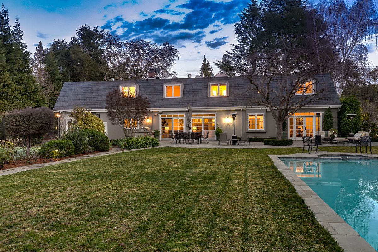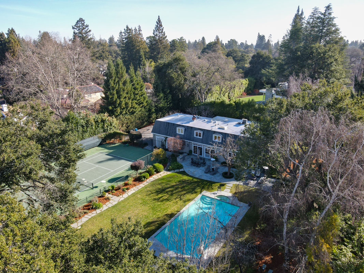345 Selby Lane, Atherton
- Beds: 5 |
- Full Baths: 5 |
- Sq. Ft: 5,525 |
- Lot size: 1.2 acres |
- Offered at $8,300,000
PHOTOS
VIDEO
FEATURES
Tucked away at the end of a long, gated driveway with complete privacy from street activity, this home exudes the elegance of a French manor. Timeless appeal begins with a classic slate mansard roof with dormer windows, traditional window shutters, and gracefully arched front entrance. The traditional ambiance continues inside with parquet wood floors, crown moldings, and expansive divided pane windows that fill the home with light. Formal venues invite grand entertaining with a focal-point fireplace, dazzling chandelier, and French doors to the rear terrace and grounds. The kitchen is generous in size and classically appointed with granite-topped custom cabinetry that includes an island with breakfast bar plus a large desk center with space for distance learning or work-from-home needs. A large family room, fully open to the kitchen, features a second fireplace, wet bar, and wall of sliding glass doors to the pool and tennis court. Rounding out the main level is a 5th bedroom, or spacious office, with two built-in workstations plus a Murphy bed and a well-appointed en suite bath, which also serves the main living areas.
Upstairs, there are 4 bedrooms, 3 with en suite bath and one served by a hallway bath. One bedroom is extra-large, one has a built-in desk center, and most bedrooms have built-in drawers. The primary suite has a sitting room, extensive custom wardrobe storage, hidden safe, and luxuriously remodeled en suite marble bath with jetted tub and large shower. New carpet finishes the upstairs hallway and bedrooms.
Located on approximately 1.2 acres, this home has everything needed for resort living with an updated pool and spa, barbecue center, and a fully fenced tennis court. The vast lawn features raised beds, fruit trees, mature camellias, and oaks – all in a very private, quiet, and secure setting.
Offered at $8,450,000
At a Glance
- Timeless appeal in desirable central Atherton
- 5 bedrooms and 5 baths
- Approximately 5,525 total square feet
- Main level: 2,210 sq. ft.
- Upper level: 2,480 sq. ft.
- 3-car garage: 715 sq. ft.
- Mech room: 20 sq. ft.
- Shed: 100 sq. ft.
- Main level: foyer, living room with fireplace, formal dining room, 5th bedroom/large office with bathroom, kitchen, family room with fireplace, laundry room with new washer and dryer
- Upper level: primary bedroom suite, bedroom suite, bedroom suite, bedroom and bath
- Attached 3-car garage with wine storage for 900 bottles
- Beautiful grounds with pool and spa, tennis court, and vast level lawn with mature trees
- Large flagstone terrace with built-in barbecue
- Approximately 1.2 acres of serene privacy
Click here to see more details
FLOOR PLANS
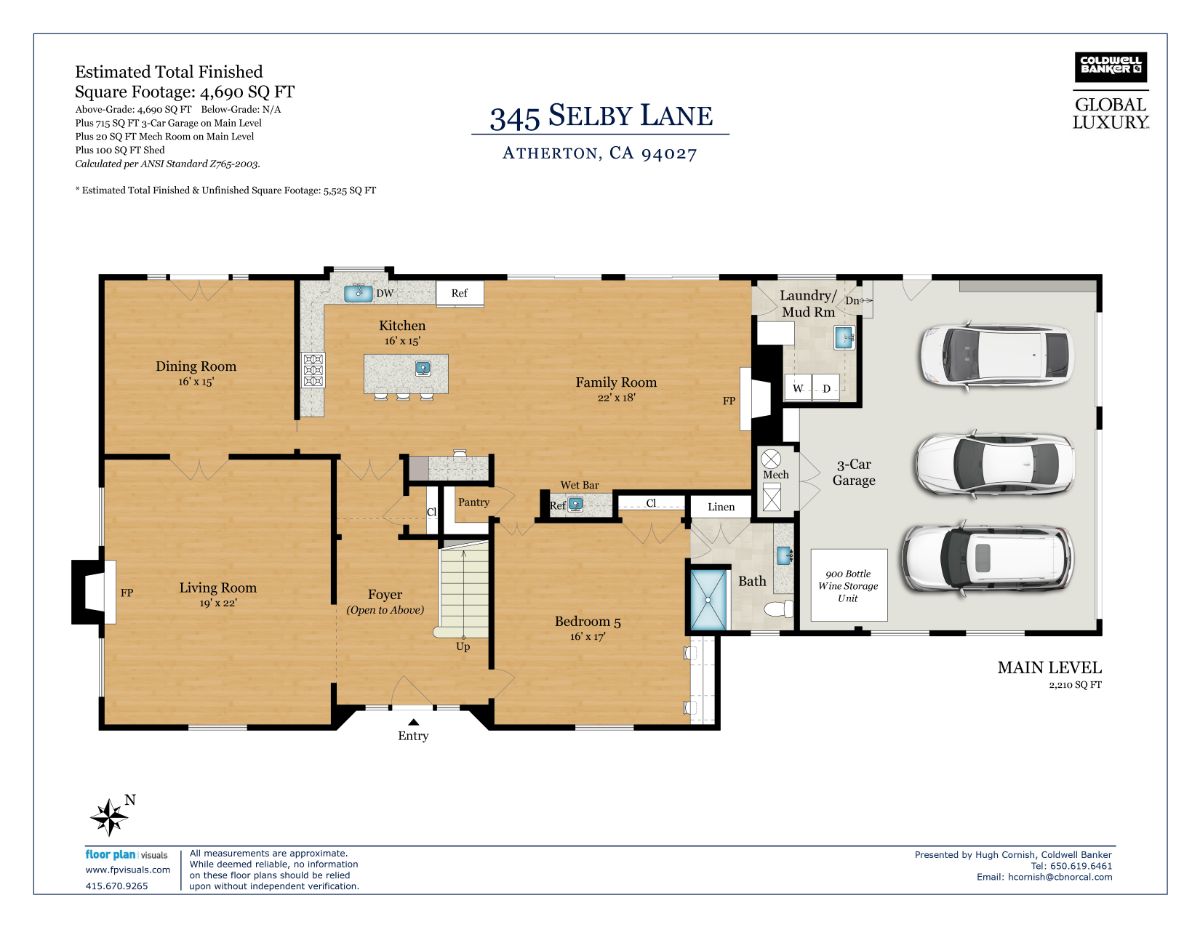
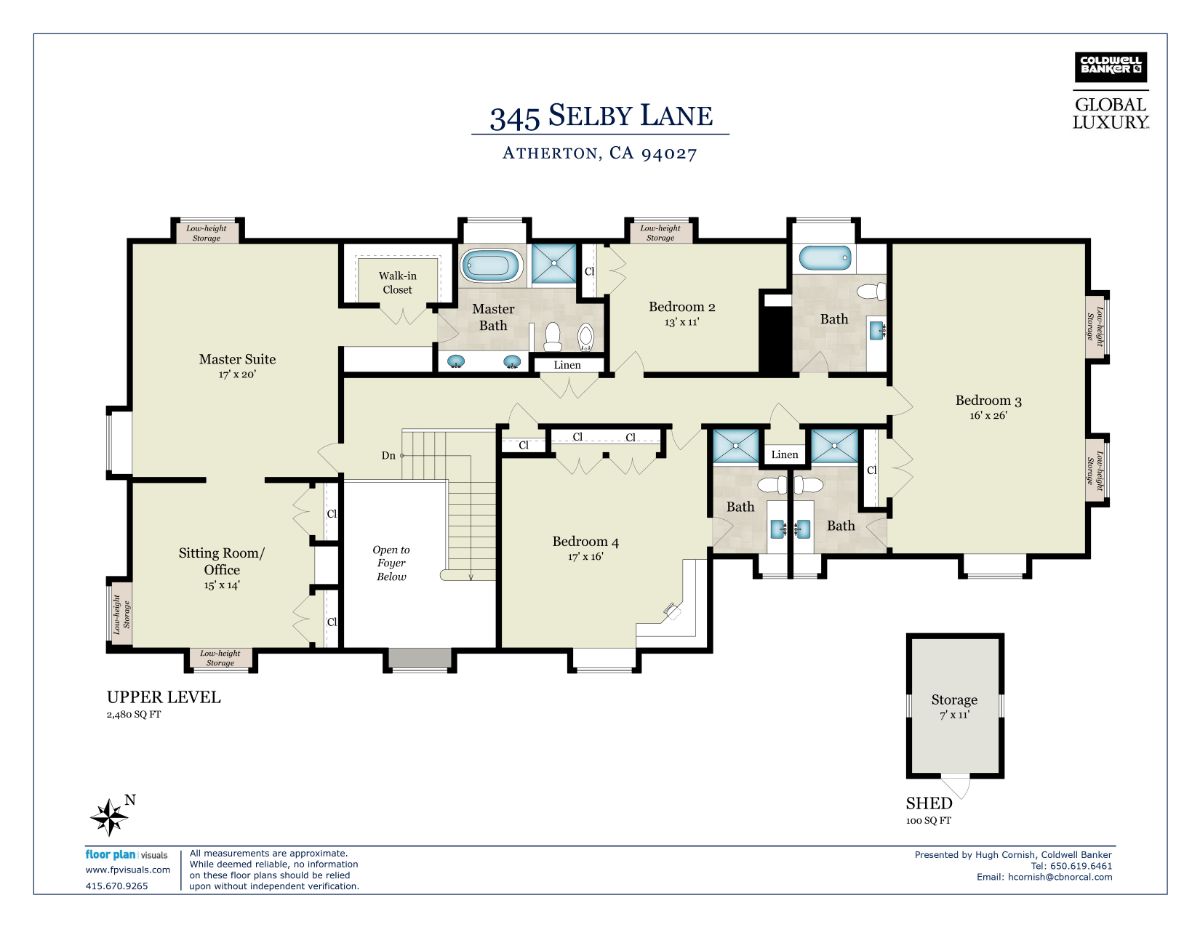
SITE MAP
