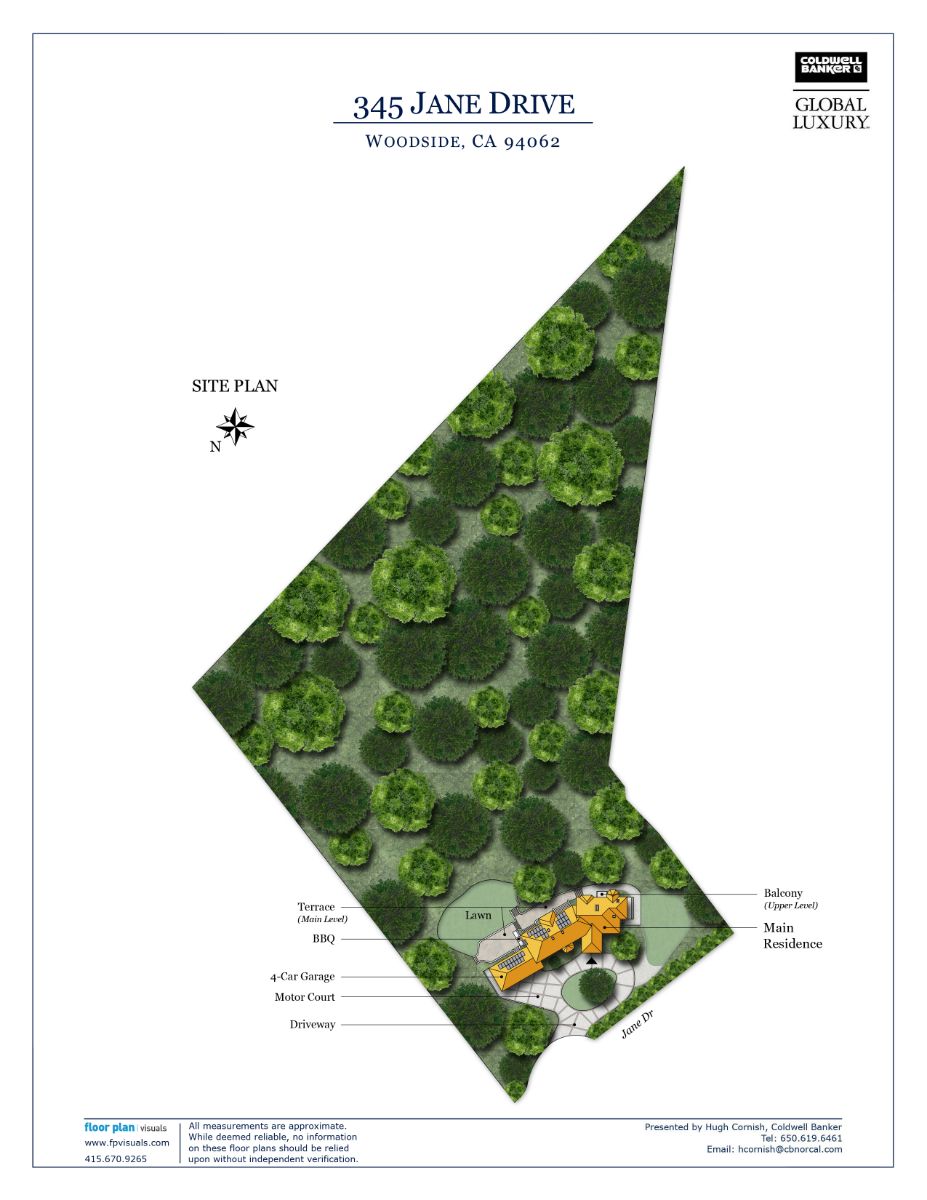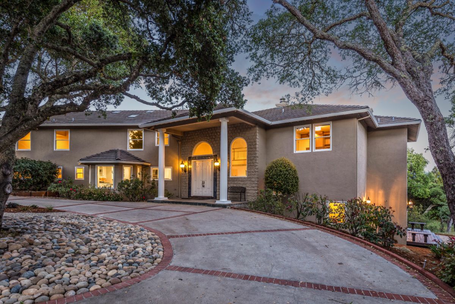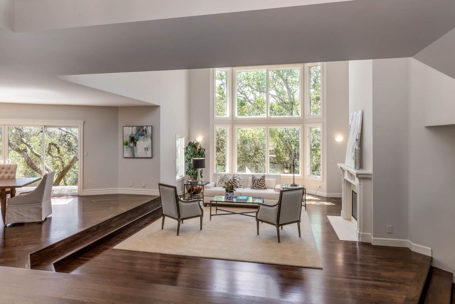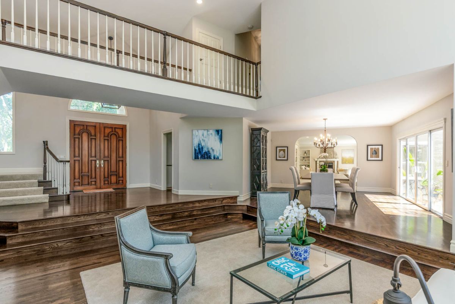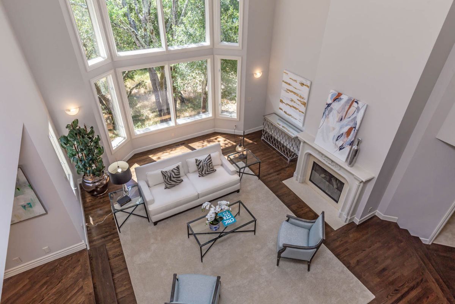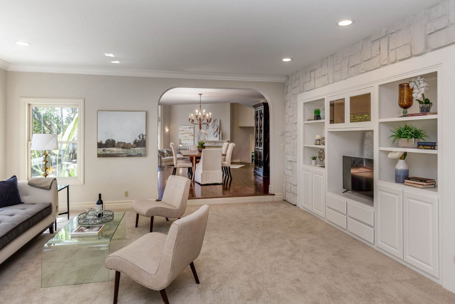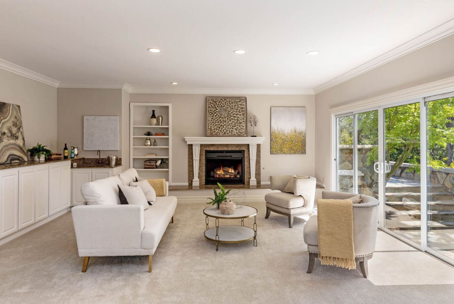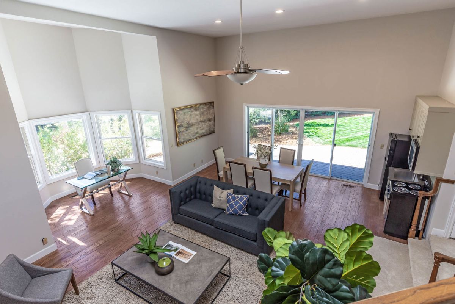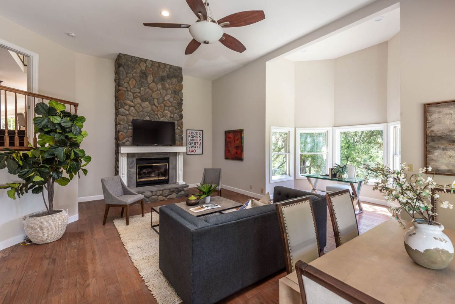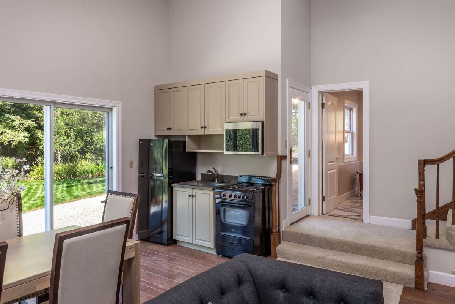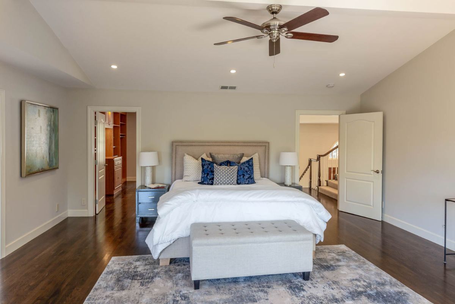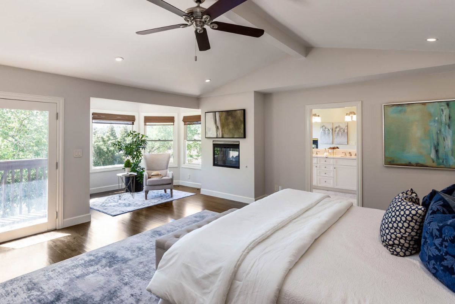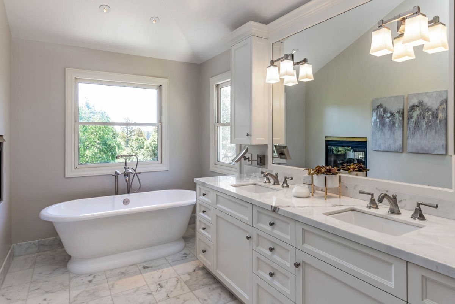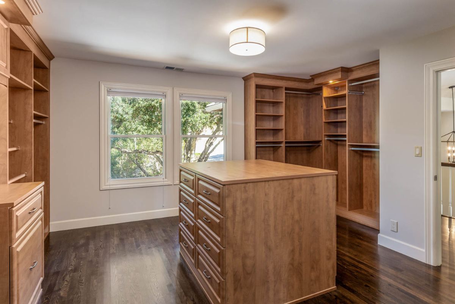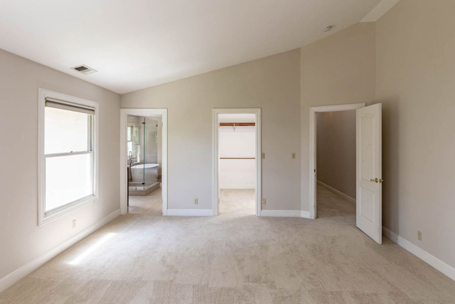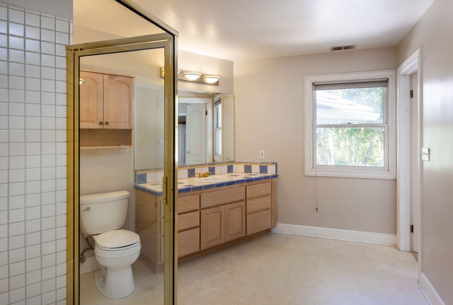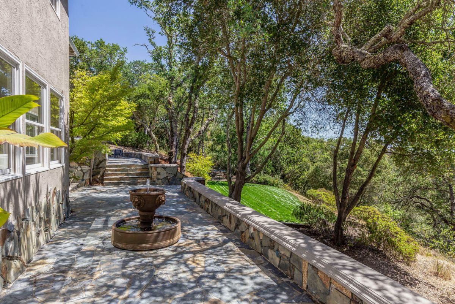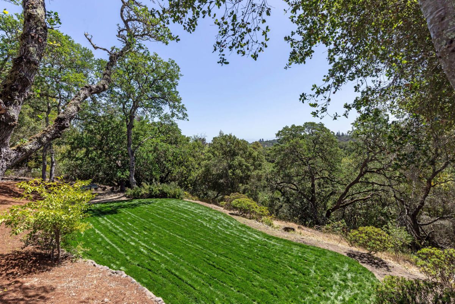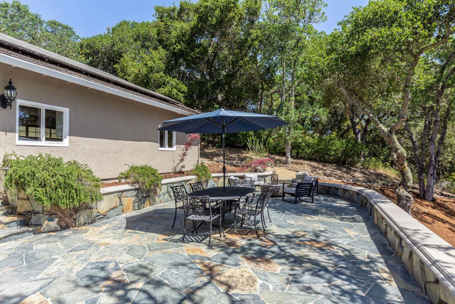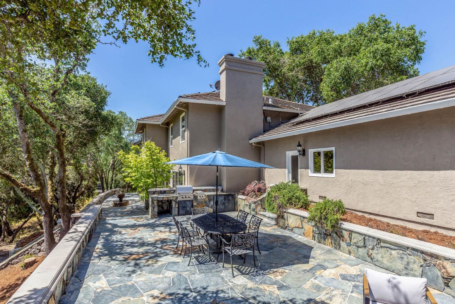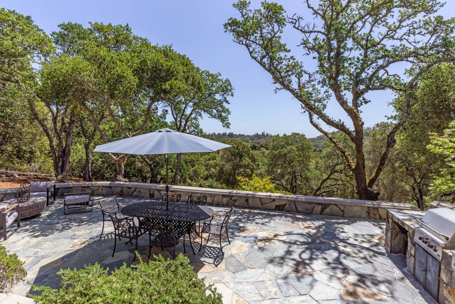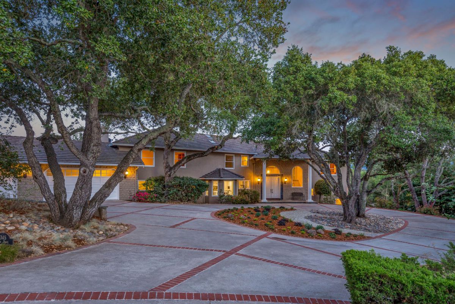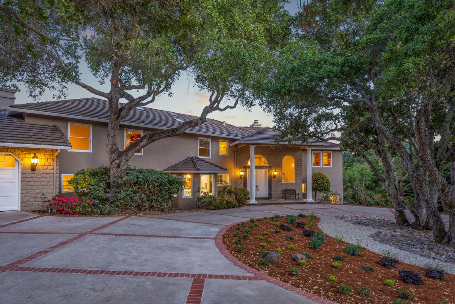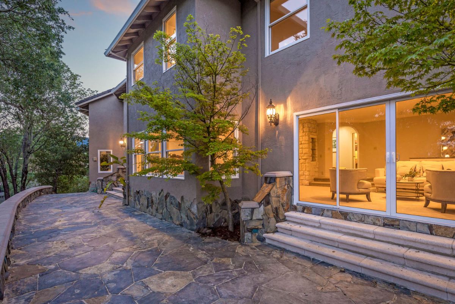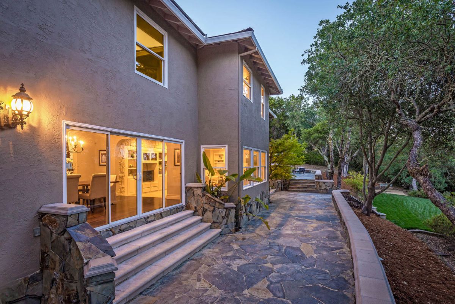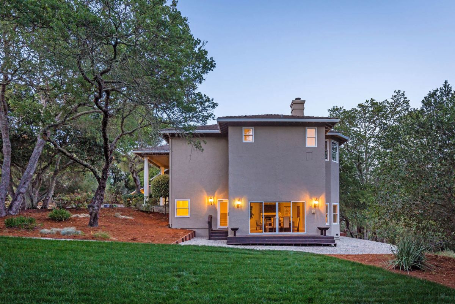345 Jane Drive, Woodside
- Beds: 5 |
- Full Baths: 4 |
- Half Baths: 2 |
- Sq. Ft: 7,495 |
- Lot size: 4.04 Acres |
- Offered at $5,250,000
PHOTOS
VIDEO
FEATURES
Overlooking vistas out to the western hills, this home is situated within a rare, gated community that enjoys a wonderful sense of seclusion, and yet is just over one mile from the Woodside town center. Located at the end of the lane, a fully circular driveway introduces the impressive Colonial home with its two-story portico and fluted architectural columns. Inside, new paint and new carpet offer freshly updated livability with plenty of options to further transform the home into your own vision.
The interiors are especially spacious, introduced by the two-story foyer with bridgewalk overhead and views straight out to the wooded setting. Grand formal rooms adjoin a tremendous family room, and a large eat-in kitchen serves it all. There are 5 bedrooms arranged over multiple levels highlighted by a primary suite on the mezzanine level with exceptional wardrobe room and remodeled Carrara marble bath. Three bedrooms plus a dedicated office are found on the top floor and the fifth bedroom is privately located on a lower level with outside entrance, kitchenette, and en suite bath making it ideal for an au pair or extended family.
Spanning more than 4 beautiful acres, the vast grounds include an expansive rear terrace and large newly planted level lawn, along with terraced gardens and prolific oak trees. Privacy, views, and spacious livability or opportunity to transform – the choice is yours.
- Rare, gated community near Woodside town center
- Approximately 4.04 acres located at the end of a cul-de-sac
- Grand Colonial home with impressive circular driveway entrance
- 5 bedrooms, office, 4 full baths, and 2 half-baths
- Approximately 7,495 total square feet
- Main house: 6,360 square feet
- 4-car garage: 1,135 square feet
- Freshly painted inside and out and new carpet
- Main level: foyer, living room with fireplace, dining room, kitchen, family room with fireplace, half-bath, laundry room, half-bath, attached 4-car garage
- Mezzanine level: primary bedroom with fireplace and en suite bath
- Upper level: two bedrooms, one with fireplace, with shared bath and office; bedroom with en suite bath
- Lower level: recreation room with fireplace, bedroom with en suite bath
- Vast level areas for entertaining, lounging, and play
- Woodside Elementary School (K-8)
Click here to see more details
FLOOR PLANS
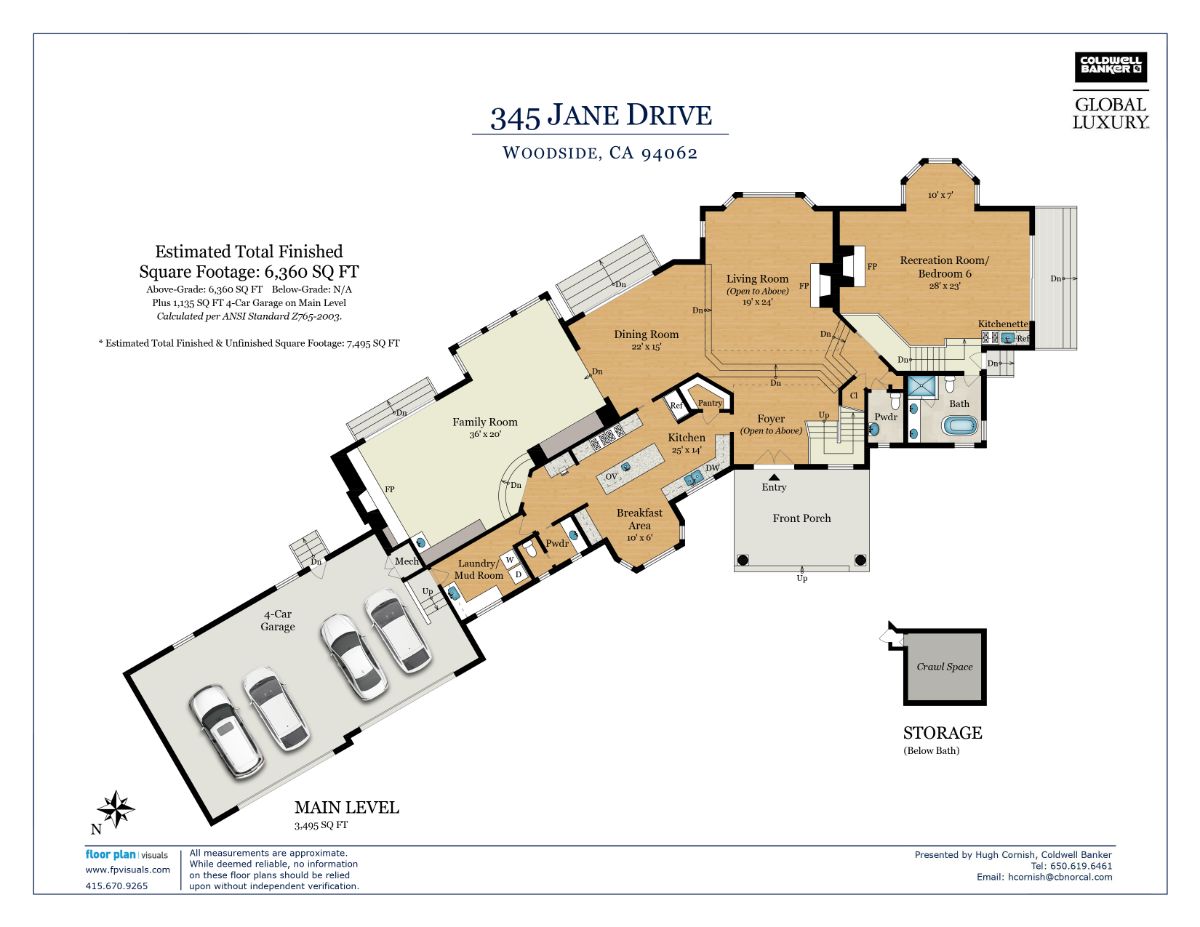
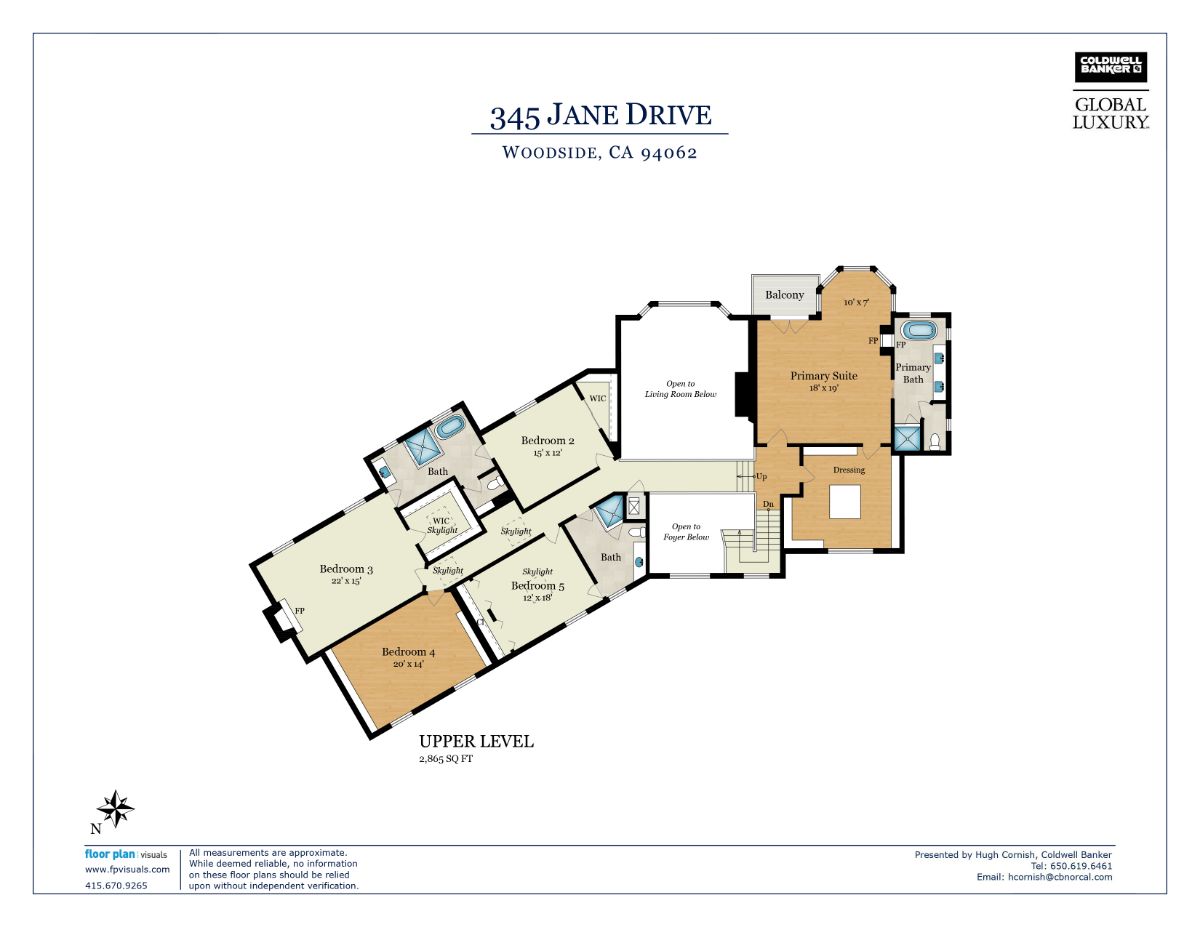
SITE MAP
