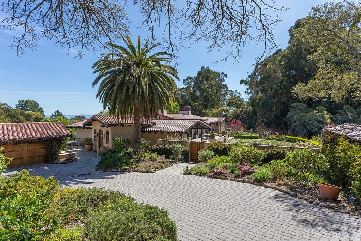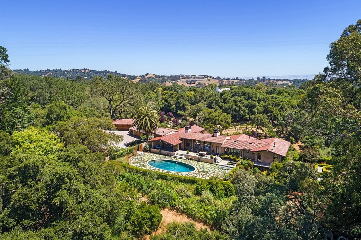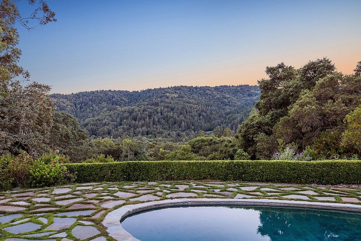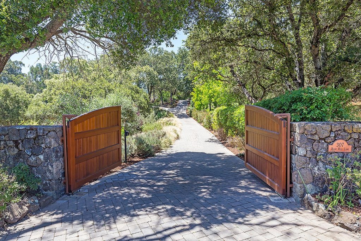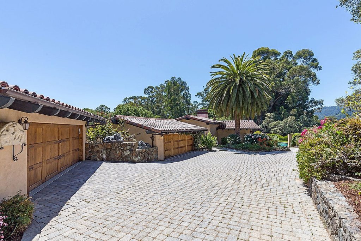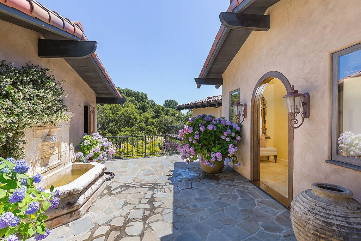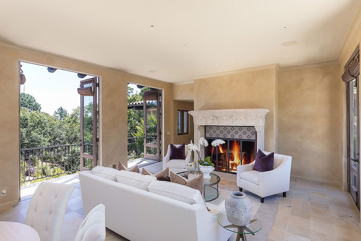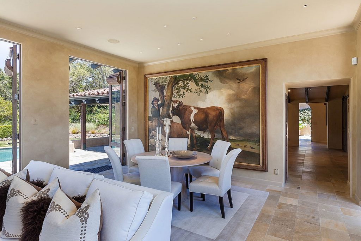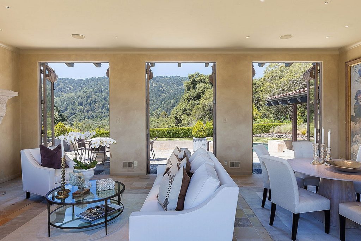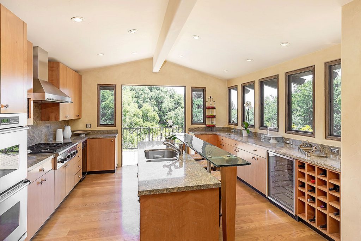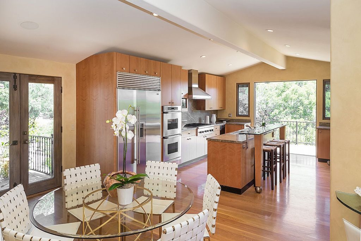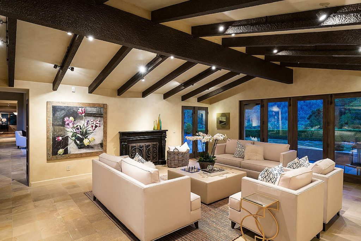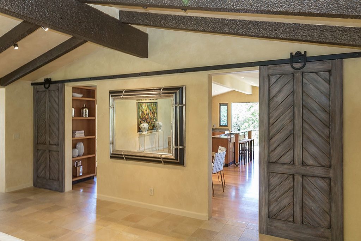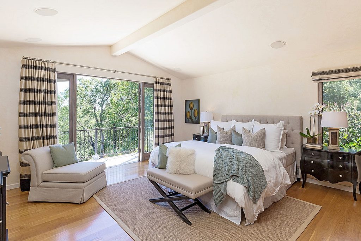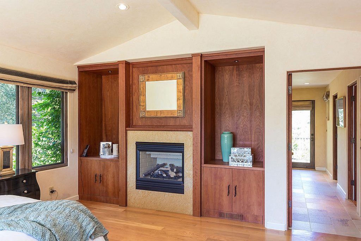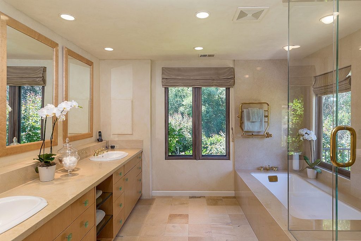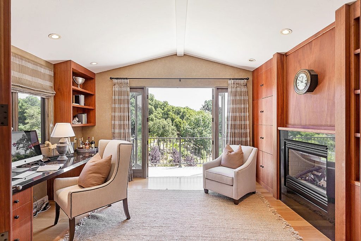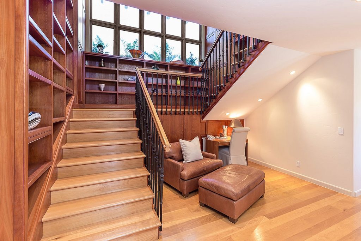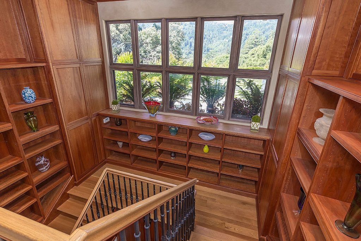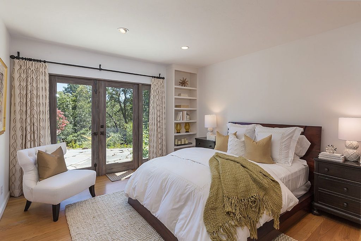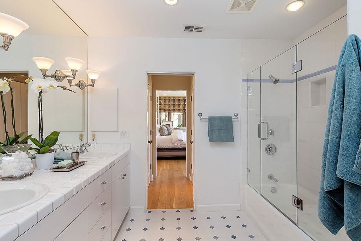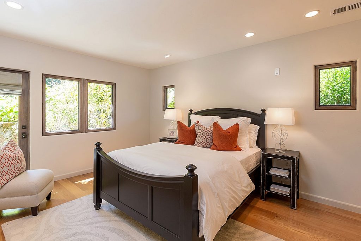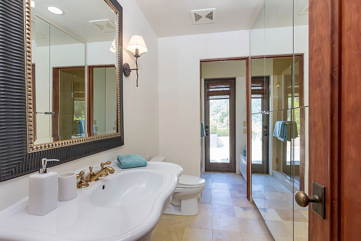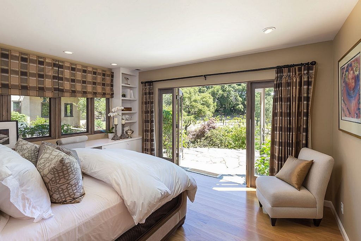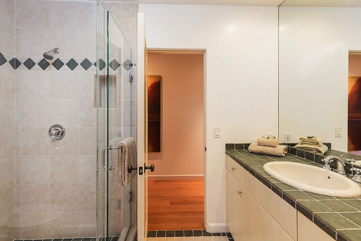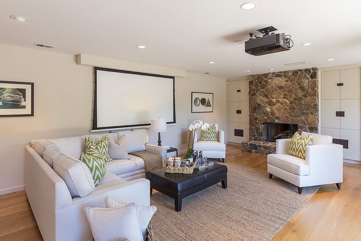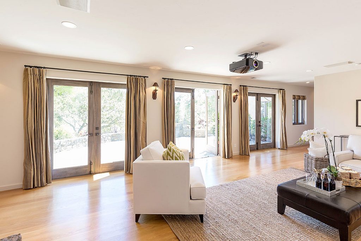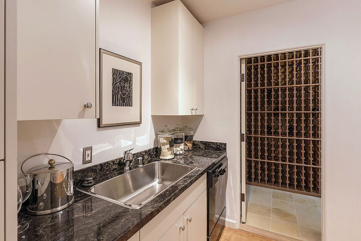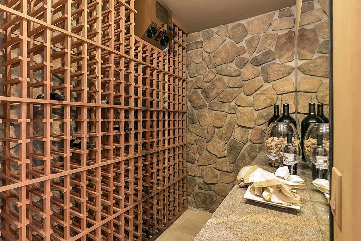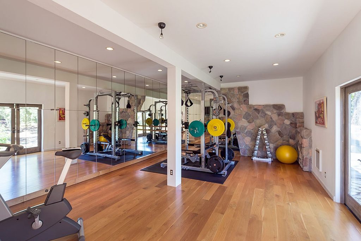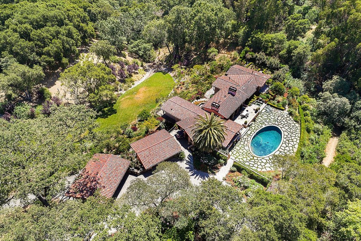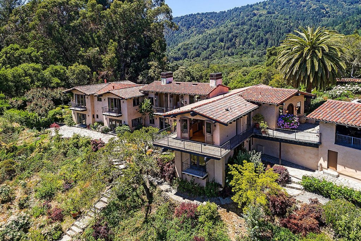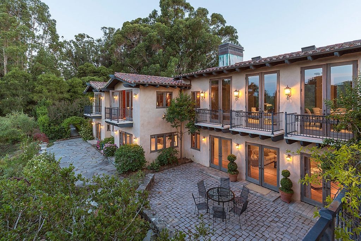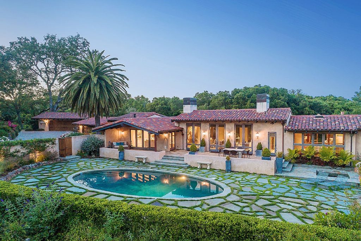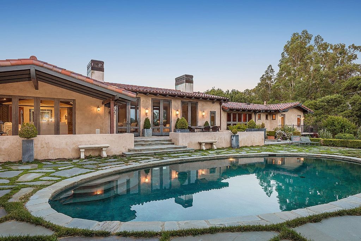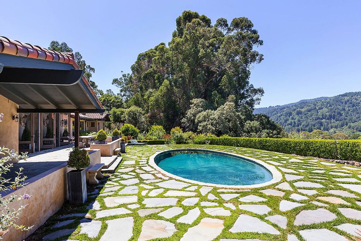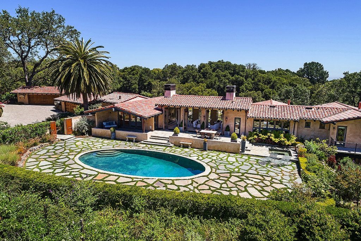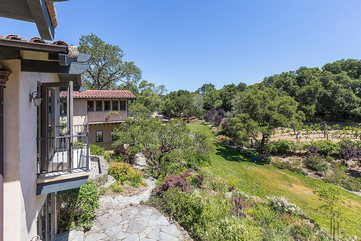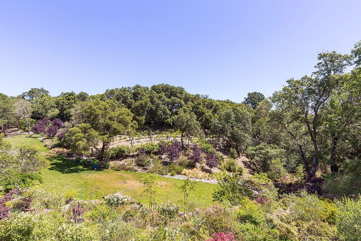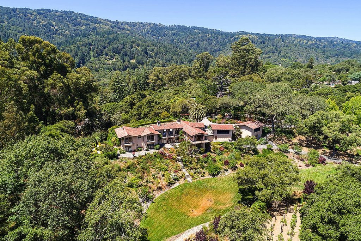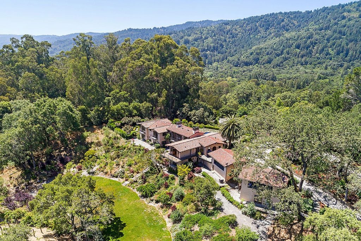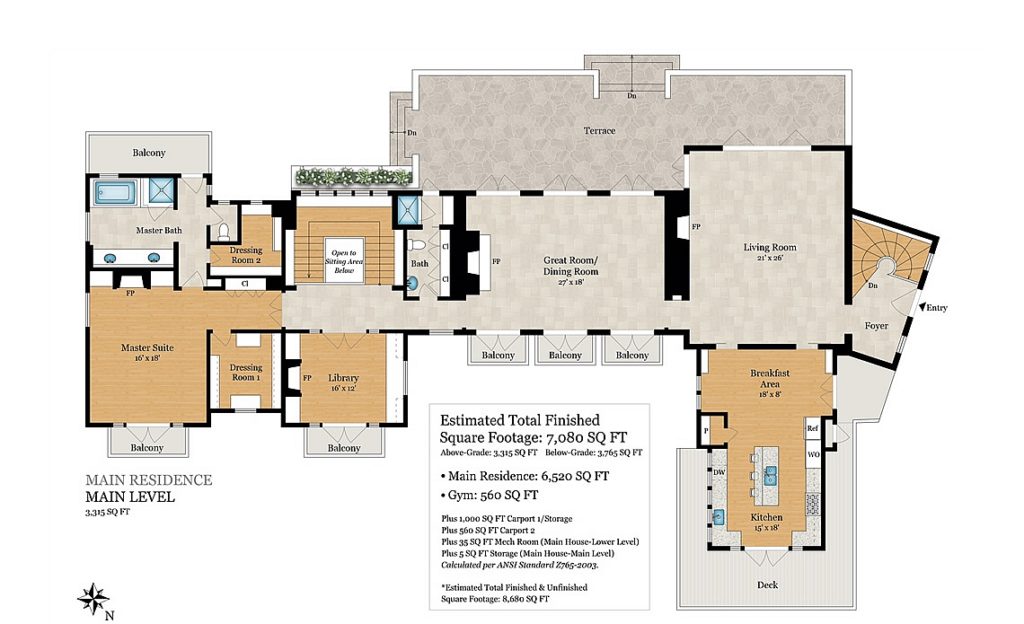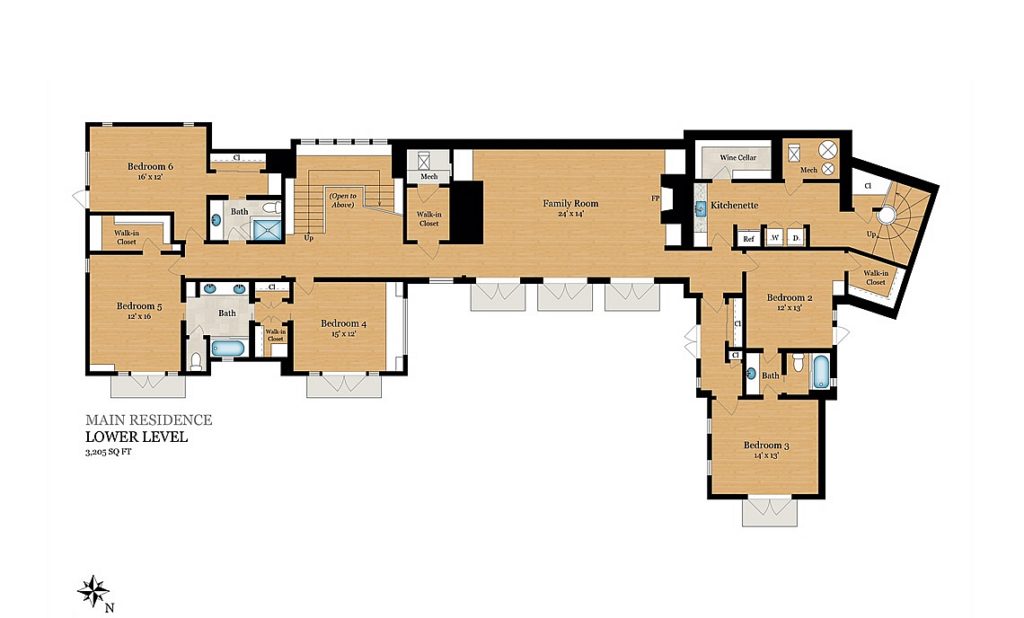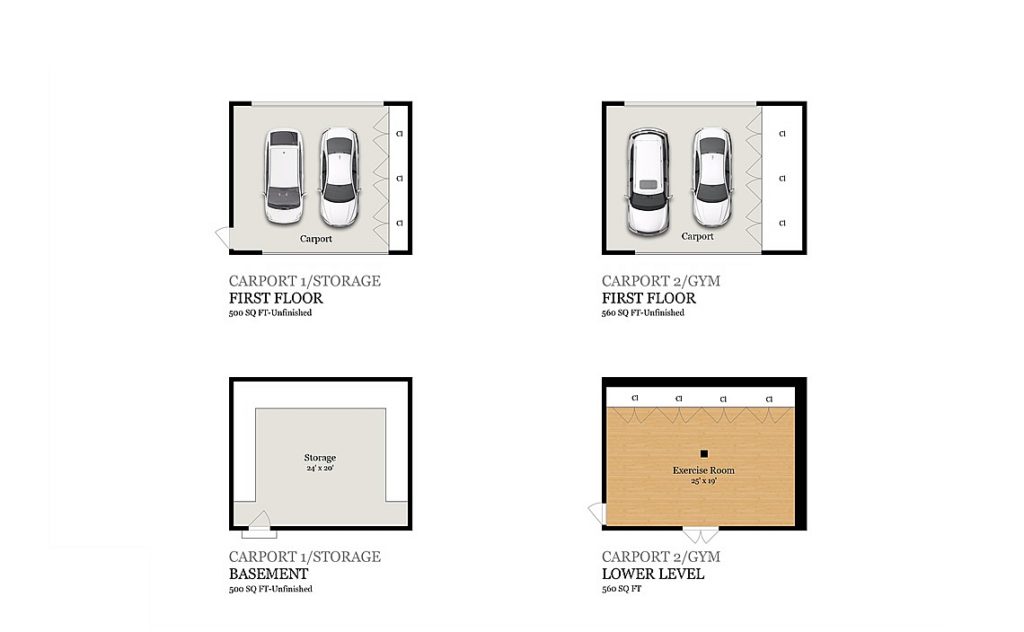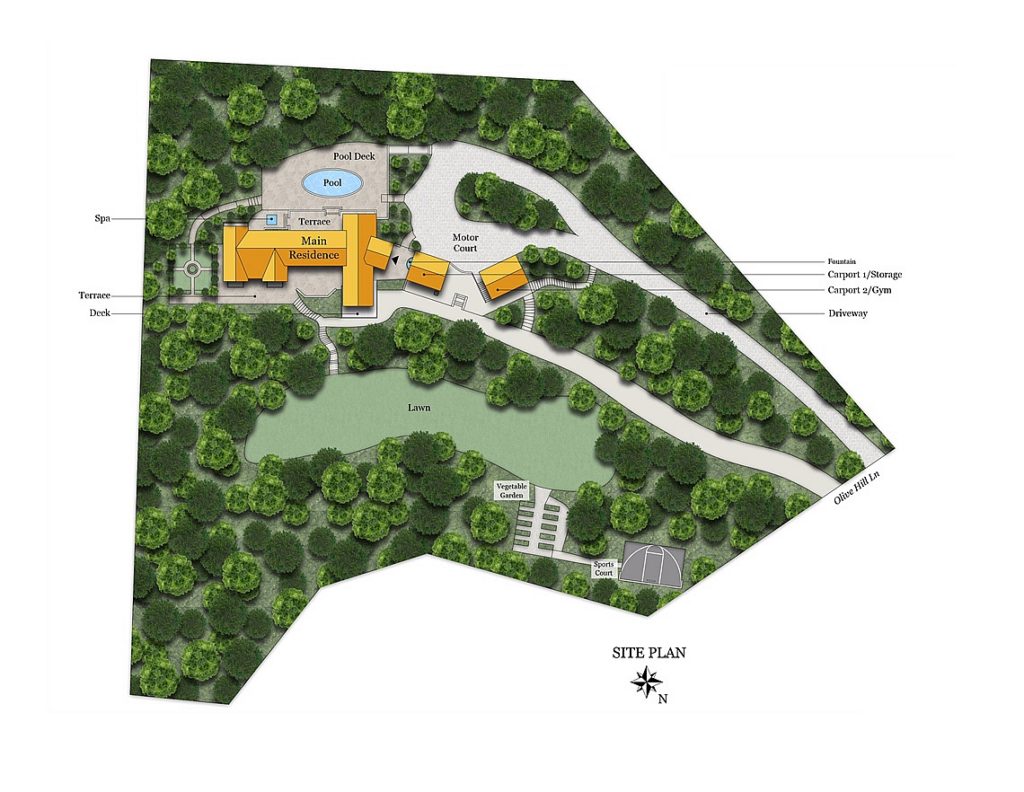307 Olive Hill Lane, Woodside
- Beds: 6 |
- Full Baths: 5 |
- Sq. Ft: 8,680 |
- Lot size: 3.08 acres |
- Offered at $9,995,000
PHOTOS
FEATURES
This exceptional Central Woodside property enjoys the utmost in privacy on just over three sun-swept acres at the end of a private lane with sweeping views of the western hills. From every room, French doors open to private courtyards, balconies, or terraces – all overlooking the glorious gardens and surrounding countryside. Floors are finished in white oak or Solnhofen limestone imported from Germany, kitchen cabinets are made of rare pear wood, and five fireplaces enhance the ambiance. Spanning two levels, the main floor comprises everything needed for desirable one-level living with a luxurious master suite plus library/office. On the lower level, five additional bedrooms, a media/recreation room, and kitchenette provide excellent accommodations for family members, guests, or an au pair. Completing the home is a detached fitness studio for the ultimate convenience.
The grounds are an idyllic setting for outdoor living with a pool surrounded in grasscrete pavers and a backdrop of the western hills. Overlooking it all is a vast main terrace with sunken spa and pathways to a formal parterre rose garden as well as secret gardens for quiet contemplation. A basketball half-court provides recreational enjoyment along with picnic areas beneath majestic oaks. This exceptional property also offers a vineyard and room for potential equestrian use. This outstanding country retreat, midway between Silicon Valley and San Francisco, is truly unique and has access to acclaimed Woodside Elementary School.
- Exceptional Woodside estate tucked away in complete privacy at the end of a private lane
- Just over 3 acres with exceptional views of the western hills
- 6 bedrooms and 5 bathrooms arranged over two levels
-
Approximately total square footage 8,680 square feet (buyer to confirm)
- Main house: 6,520 square feet
- Gym: 560 square feet
- Garages: 1,560 square feet
- Storage/mechanical: 40 square feet
- All common areas and bedrooms open to the outdoors
- Hand-plastered walls and floors in German Solnhofen limestone or white oak
- Formal living, dining, and family rooms with fireplace, expansive stone terrace and stunning western hill views
- Exceptional gourmet kitchen finished in rare pear wood cabinetry overlooking grounds
- Paneled library/office with fireplace overlooking grounds
- Floor-to-ceiling bookshelves surrounding the staircase to the lower level
- Main-level master bedroom suite with fireplace, two walk-in closets, and a steam shower
- Main-level full bath with access to pool
- Five bedrooms and three full baths on the lower level
- Lower-level media/recreation room with surround sound audio, cinema screen, projection system, refreshment center, and fireplace
- Temperature-controlled, customized wine cellar
- Detached fitness center and basketball half-court
- Two 2-car detached garages
- Oval pool surrounded in grasscrete pavers and separate spa
- Formal parterre rose garden and secret gardens
- Approximately 3.08 acres
- Zoned for equestrian use
- Acclaimed Woodside Elementary School (K-8)
co-list with Erika Demma
Click here to see brochure |
Click here to see more details
