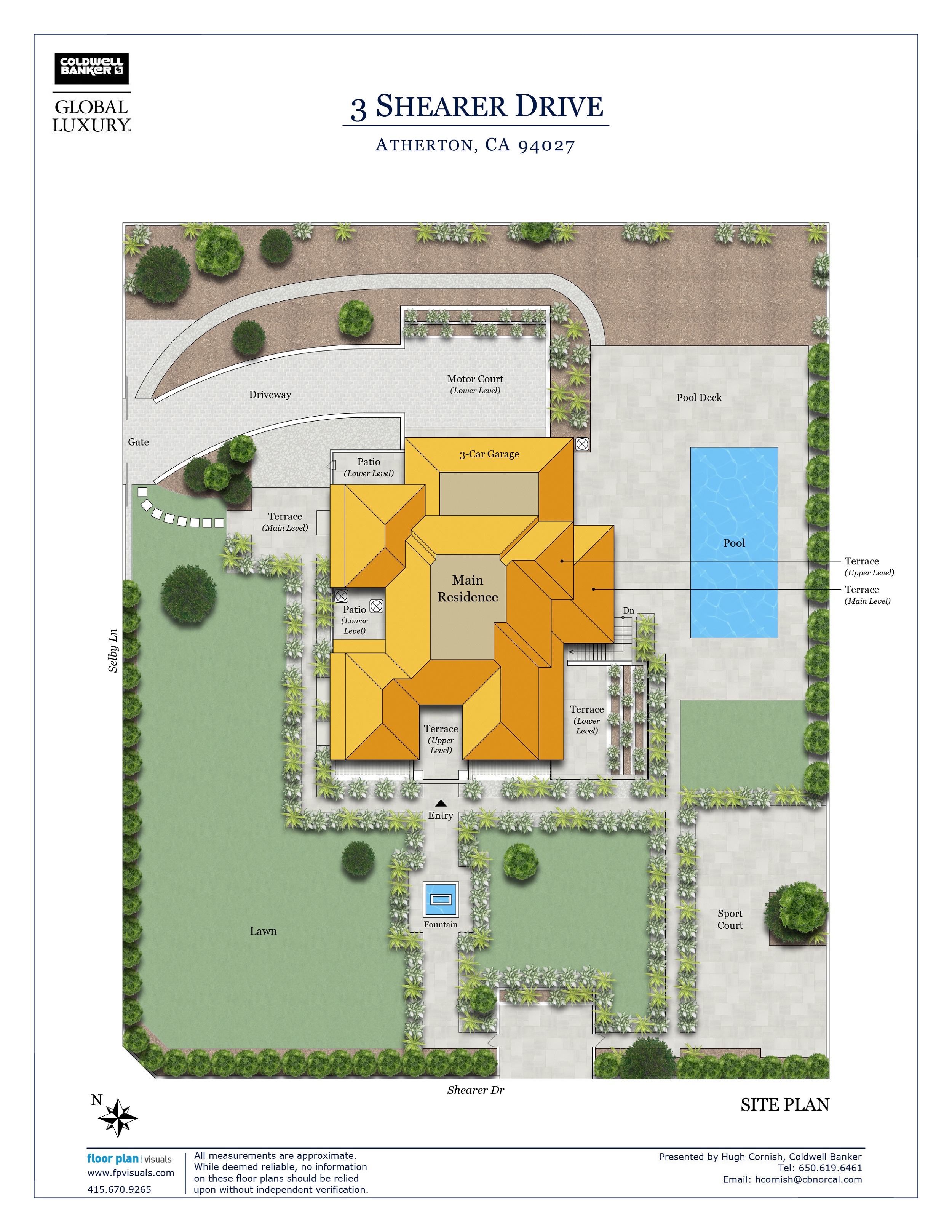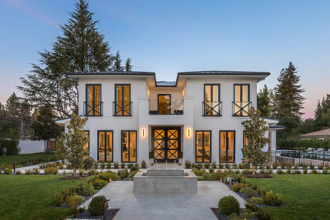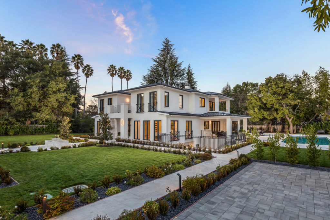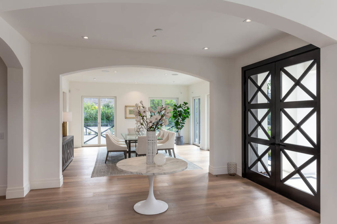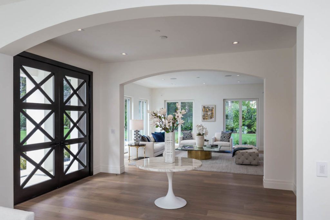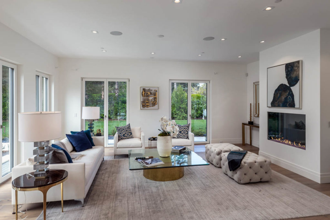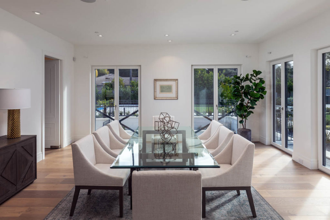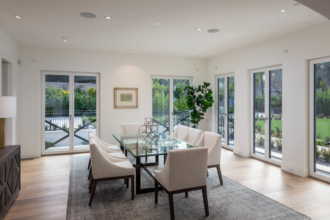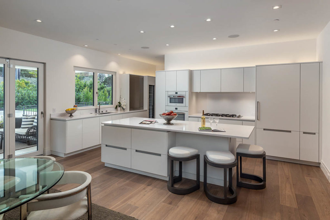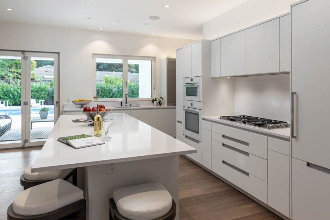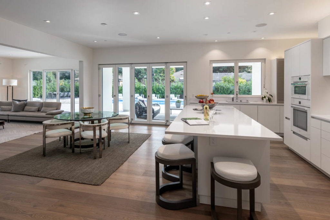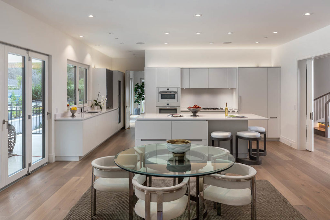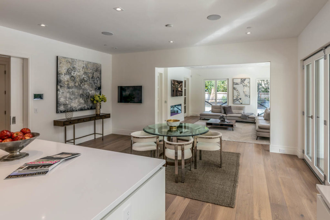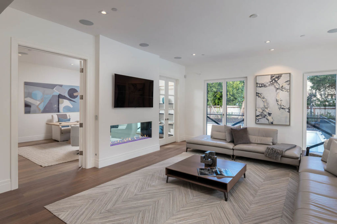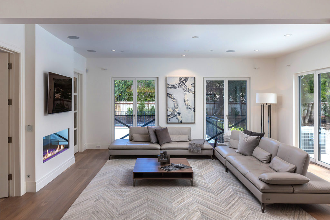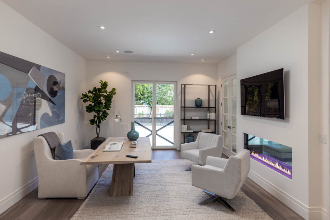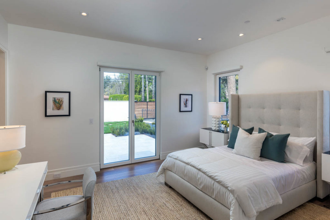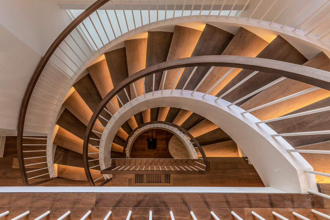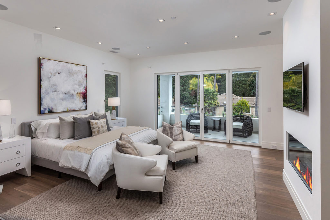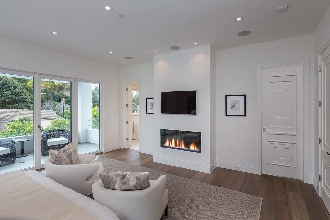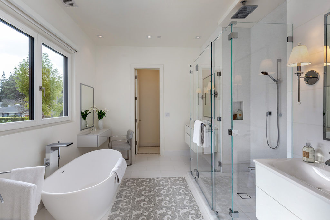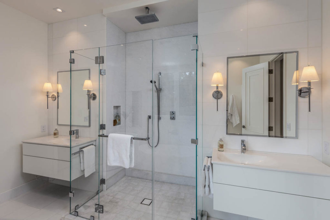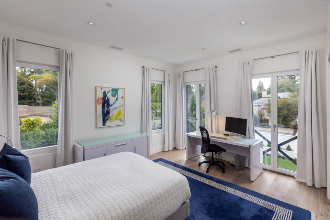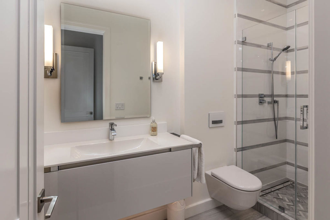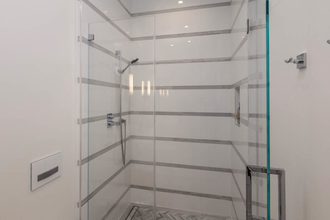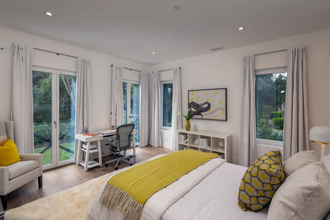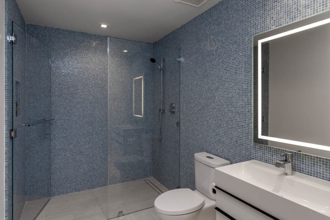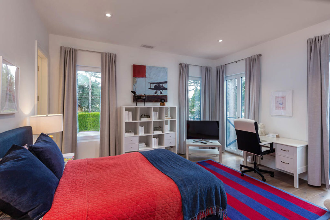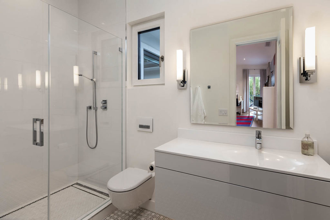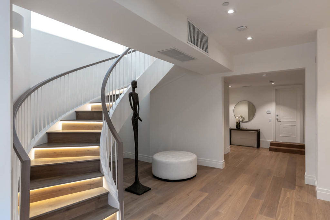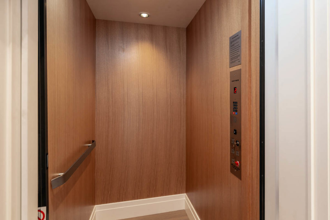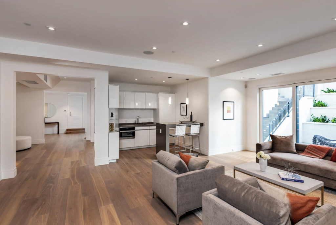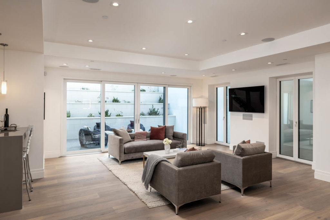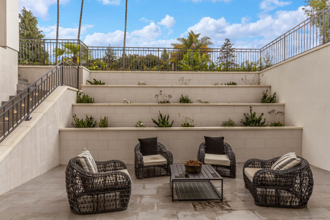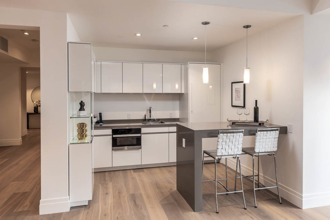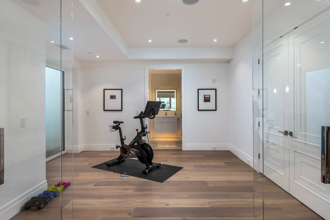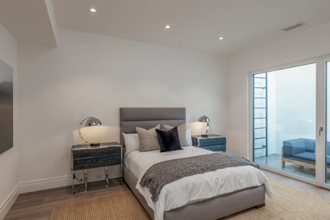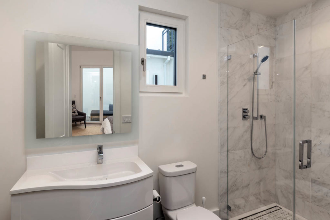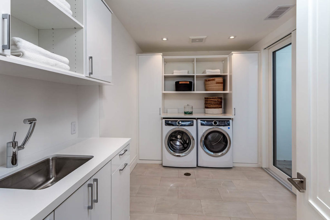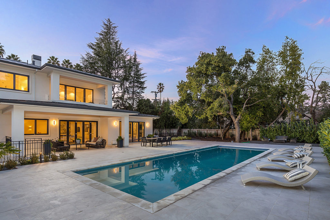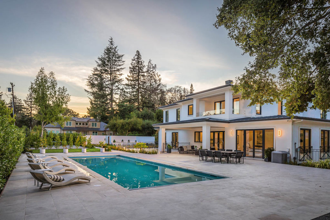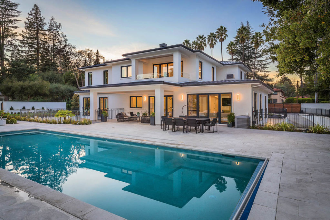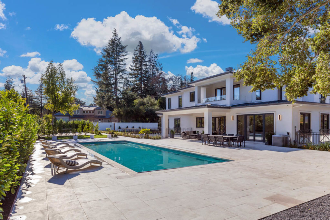3 Shearer Drive, Atherton
- Beds: 6 |
- Full Baths: 8 |
- Half Baths: 1 |
- Sq. Ft: 8,600 |
- Lot size: 28,690 square feet |
- Offered at $10,250,000
PHOTOS
VIDEO
FEATURES
Striking architectural design and verdant landscaping on a gated corner lot combine for a modern sophisticated lifestyle in Atherton. Completed in 2018, the three-story home is introduced by a minimalist fountain at the front entrance and dramatic glass, wood, and iron front doors. Sleek lines permeate the design with crisp white walls and surfaces, perfectly hued white oak floors are found in every room, and a dramatic custom-built spiral staircase connects all three levels. An elevator provides alternative access. Three linear gas fireplaces add modern panache and home automation behind the scenes provides for comfort, security, and convenience.
Every room is generously proportioned beginning with formal living and dining venues, and all feature to-the-floor tilt-and-turn Austrian windows that overlook the gardens from every turn. The kitchen and family room ensemble is certain to be a central gathering place, especially with its seamless connection to the terrace and pool via a wall of stacking glass doors. Rounding out the main level is a playroom or office plus a bedroom suite ideal for guests. Upstairs, a fabulous master suite is the ideal place to begin and end each day, and family members will be right down the hall in three additional en suite bedrooms, each designed with ample space for play and studying. On the lower level, recreation and fitness unfold along with two full baths, one with sauna, plus a tucked away bedroom suite.
Outside, the grounds are perfectly finished with a sparkling pool, partially covered main terrace, plus a lower terrace off the recreation room with tiers of planted gardens. Set on approximately two-thirds acre in premier central Atherton, this home is midway to Silicon Valley and San Francisco – an excellent place to call home.
Summary of the Home
- Striking European contemporary built in 2018
- 6 bedrooms and 8.5 baths
- 3 levels with elevator
- Approximately 8,600 total square feet
- Main level: 3,235 square feet
- Upper level: 2,210 square feet
- Lower level: 2,400 square feet
- Garage: 755 square feet
- Main level: foyer, formal powder room, living room with fireplace, formal dining room, kitchen, family room, office/playroom, bedroom suite
- Upper level: master bedroom suite, three bedroom suites
- Lower level: recreation room, fitness center with full bath and sauna, hallway bath, bedroom suite
- White oak floors throughout
- Crestron and app-controlled home automation
- Gated driveway and pedestrian entrances
- Underground 3-car garage wired for EV charging
- 47’ x 16’ pool, upper and lower terraces, and basketball area
- Corner lot of approximately two-thirds acre (28,690 square feet)
- Premier Peninsula location midway between San Francisco and Silicon Valley
Click here to see brochure |
Click here to see more details
FLOOR PLANS
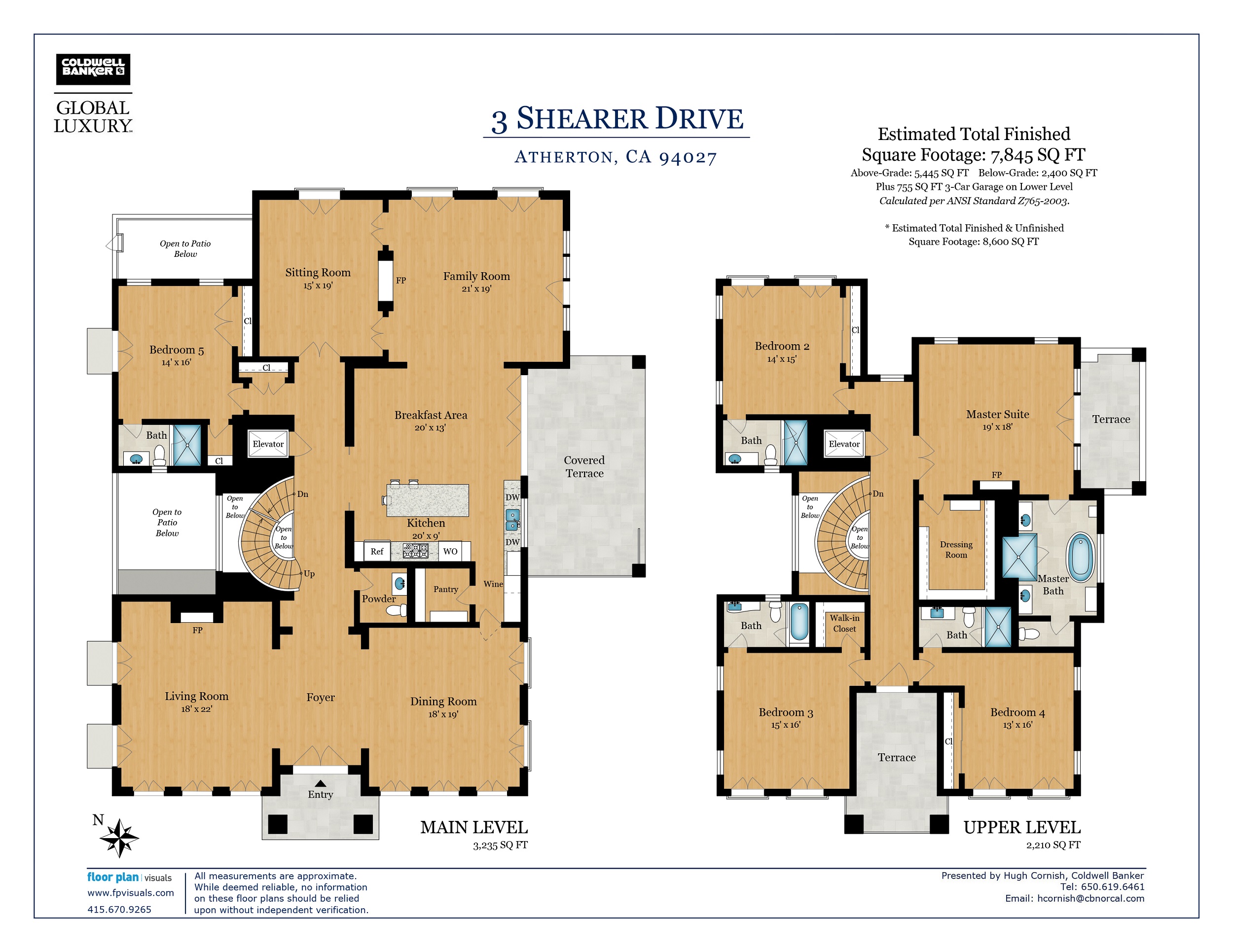
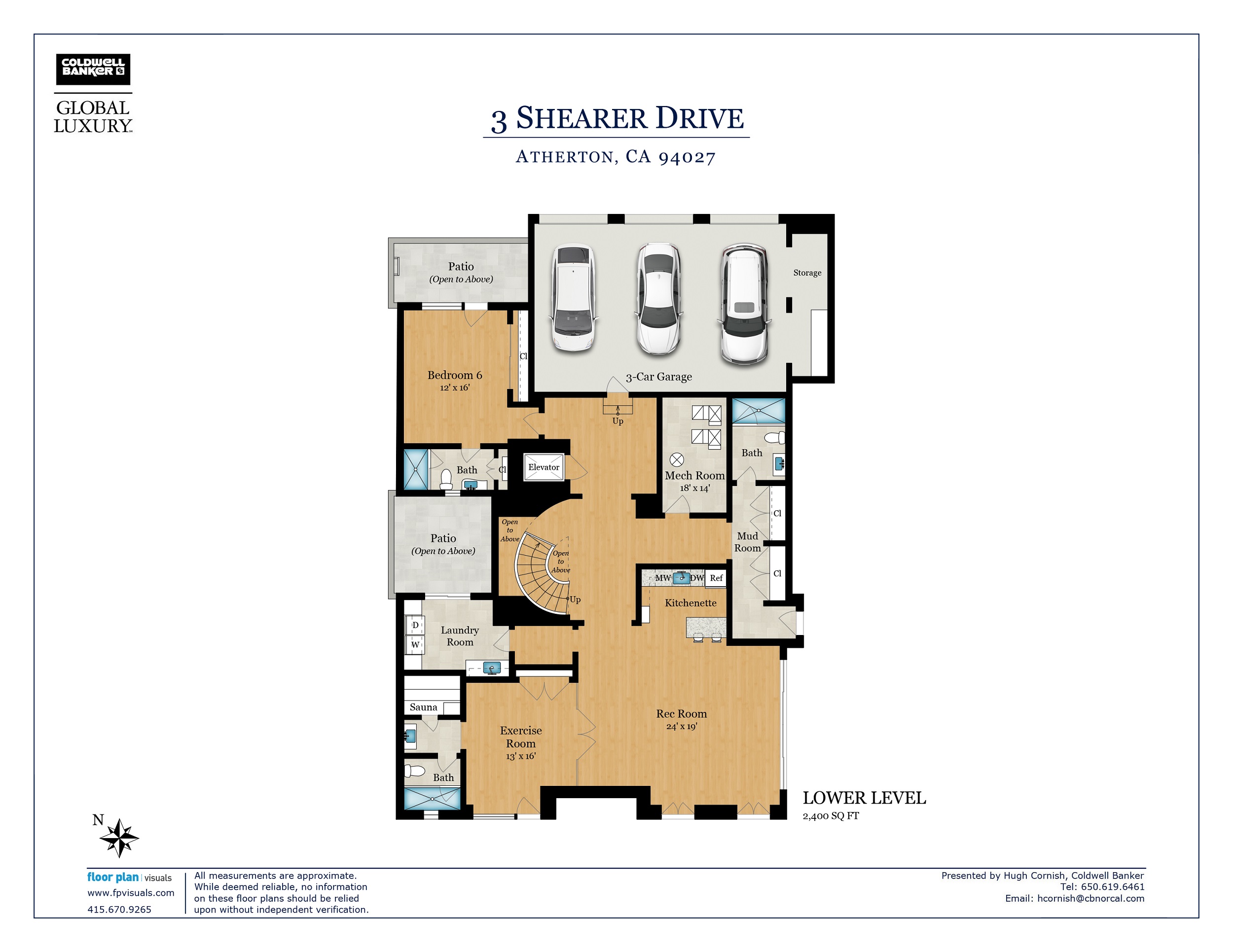
SITE MAP
