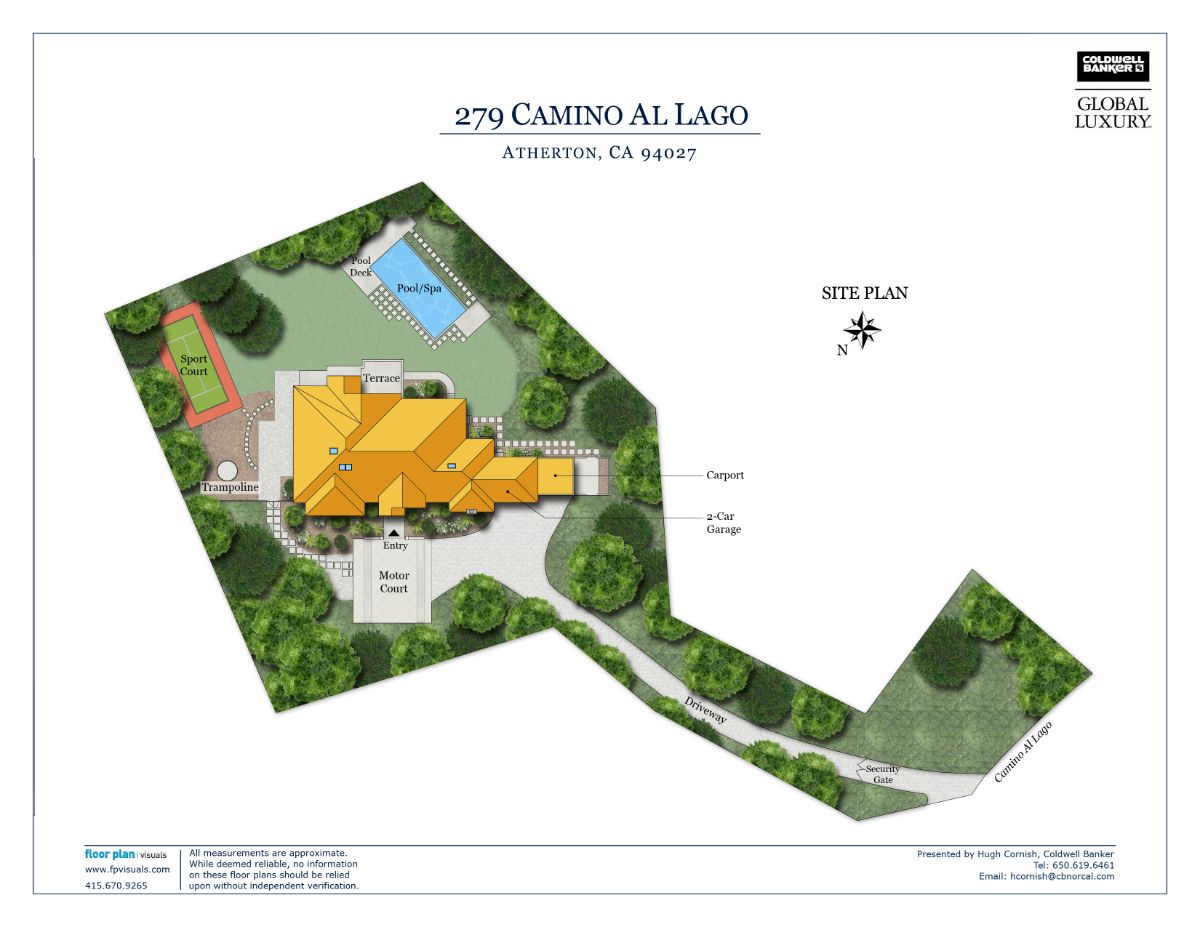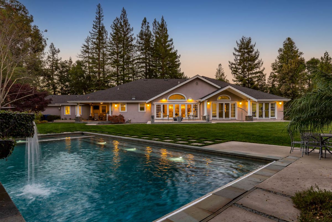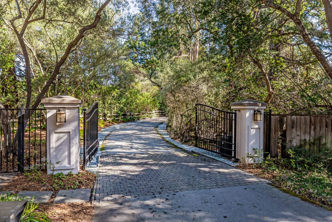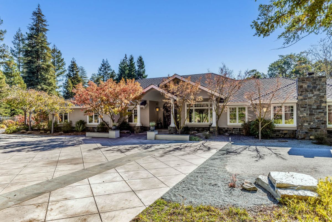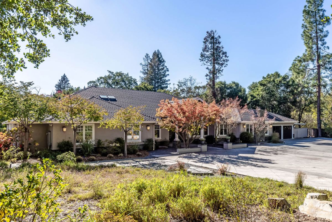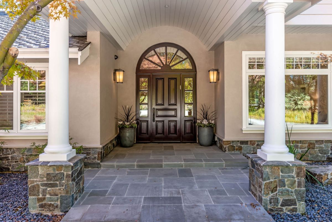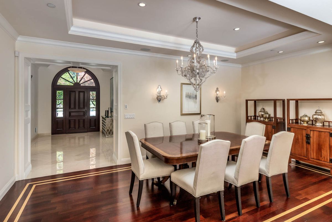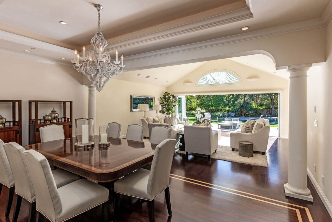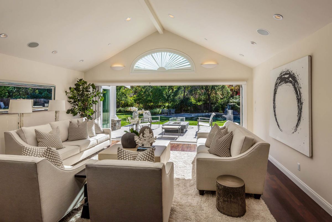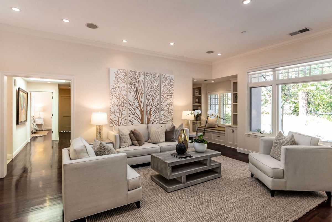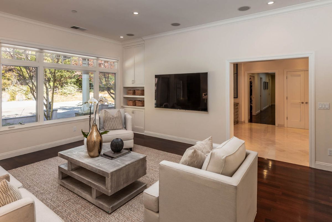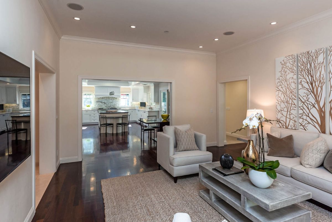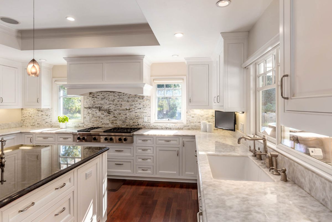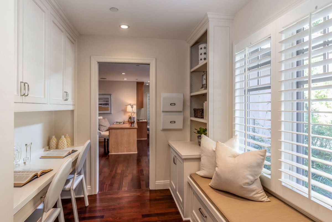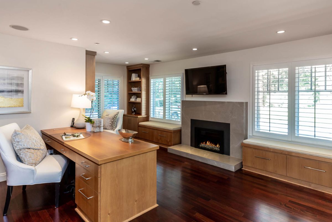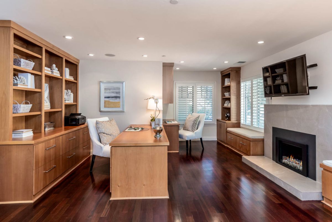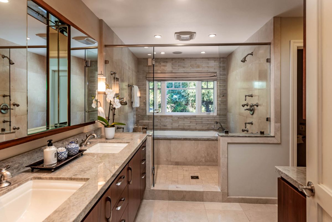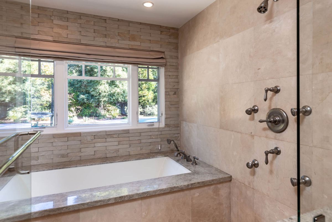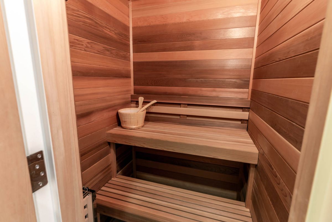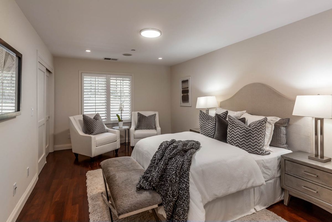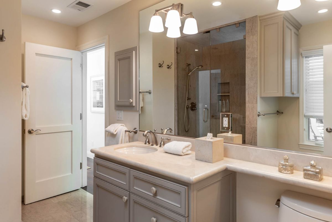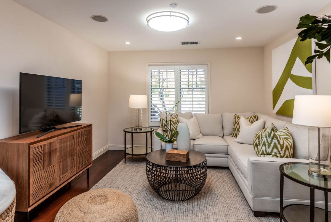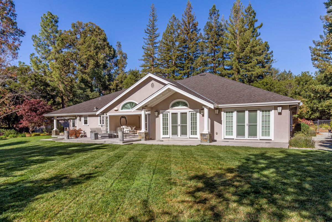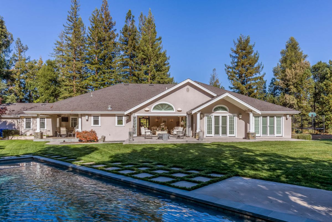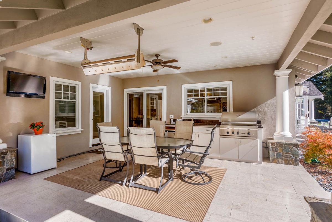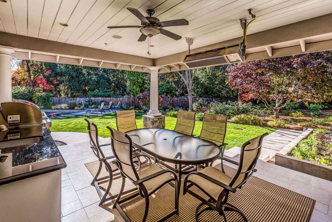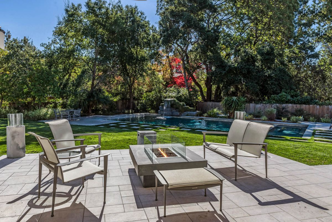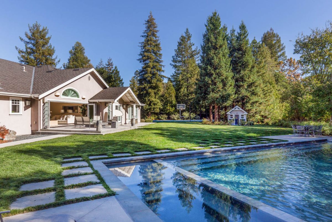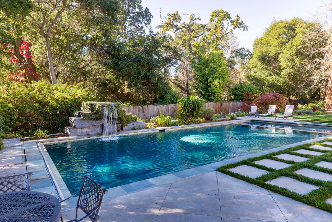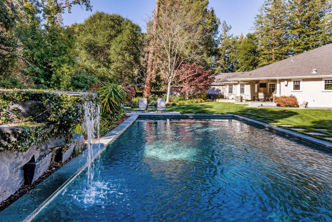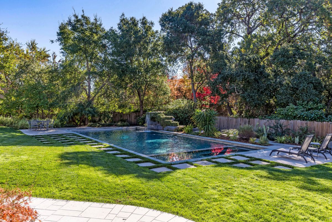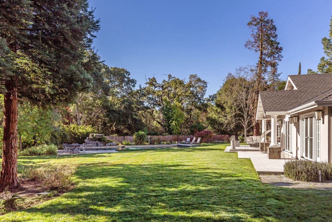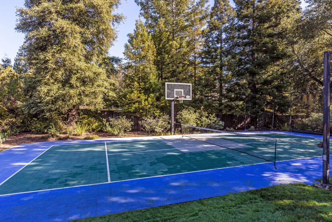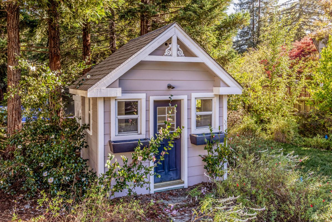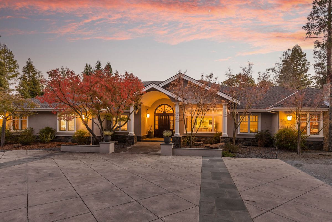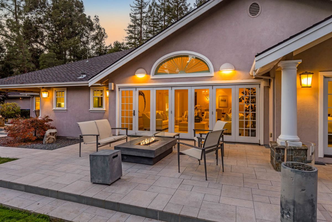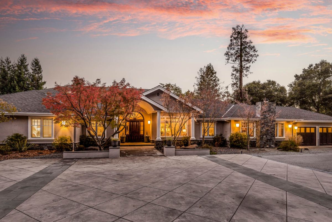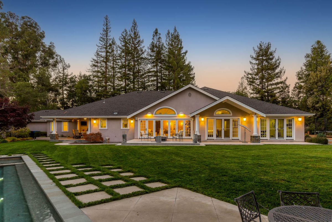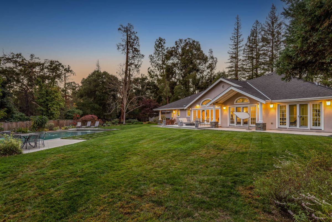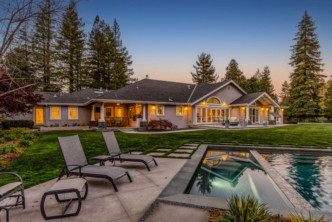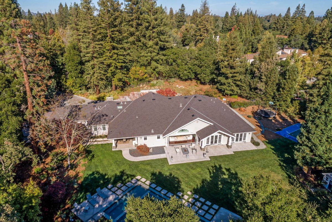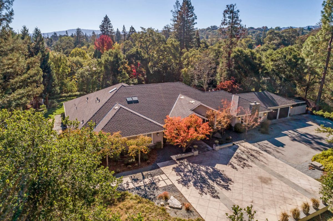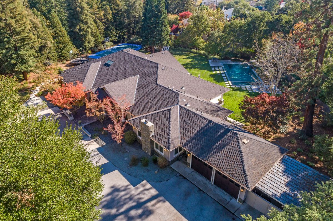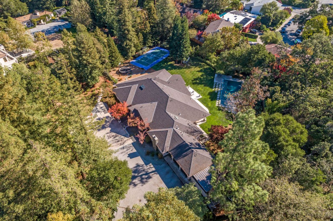279 Camino al Lago, Atherton
- Beds: 5 |
- Full Baths: 4 |
- Half Baths: 2 |
- Sq. Ft: 5,530 |
- Lot size: 1.38 Acres |
- Offered at $9,998,000
PHOTOS
VIDEO
FEATURES
Sophisticated designer elegance with casual formality is expressed in every detail of this complete home renovation in prestigious west Atherton. Classic and timeless details abound including Brazilian cherry flooring, crown moldings, and plantation shutters., The gourmet kitchen, which opens fully to the family room, is a masterpiece ready for the most demanding chef. The formal living and dining rooms feature Nana-style stacking glass doors that fully open the space to the rear terrace and grounds. An inviting loggia, complete with media and barbecue center, awaits poolside al fresco enjoyment resulting in a relaxed yet formal environment.
The floor plan maximizes home office needs as well as privacy for guests and family members. Built-in workstations are found in the family room alcove, an adjoining executive office offers built-ins for two, plus there is a dedicated study/den in the main bedroom wing. In addition, there are 5 spacious bedrooms, including the lavish primary suite, two bedrooms with en suite bath, and two bedrooms served by a hallway bath. Added highlights include a sauna and steam shower, plus a pool and spa, large sport court with net, and basketball hoop. Located on more than 1.3 acres and privately positioned off the street, this home offers the ultimate setting for California. Adding the finishing touch is access to acclaimed Las Lomitas schools as well as excellent private schools, Sacred Heart and Menlo School.
- Complete home renovation in 2011 with sophisticated designer style
- 5 bedrooms, office, study, 4 full baths, and 2 half-baths on one level
- Approximately 5,530 total square footage
- Main residence: 5,035 sq. ft.
- Attached 2-car garage: 495 sq. ft.
- Attached, oversized 2-car garage with extensive built-ins and EV charging
- Brazilian cherry wood floors throughout, some with inlaid dual feature strips
- Distributed sound system with individual room controls
- Inviting loggia with media, heater, lighted fan, and built-in barbecue center
- Vast level grounds with pool and spa, large sport court with net
- Electronically gated long driveway
- Approximately 1.38 acres (60,112 square feet) on a premier Atherton street
- Excellent Las Lomitas schools: Las Lomitas Elementary, La Entrada Middle, Woodside High
- Private schools: Menlo School and Sacred Heart
Click here to see more details
FLOOR PLANS
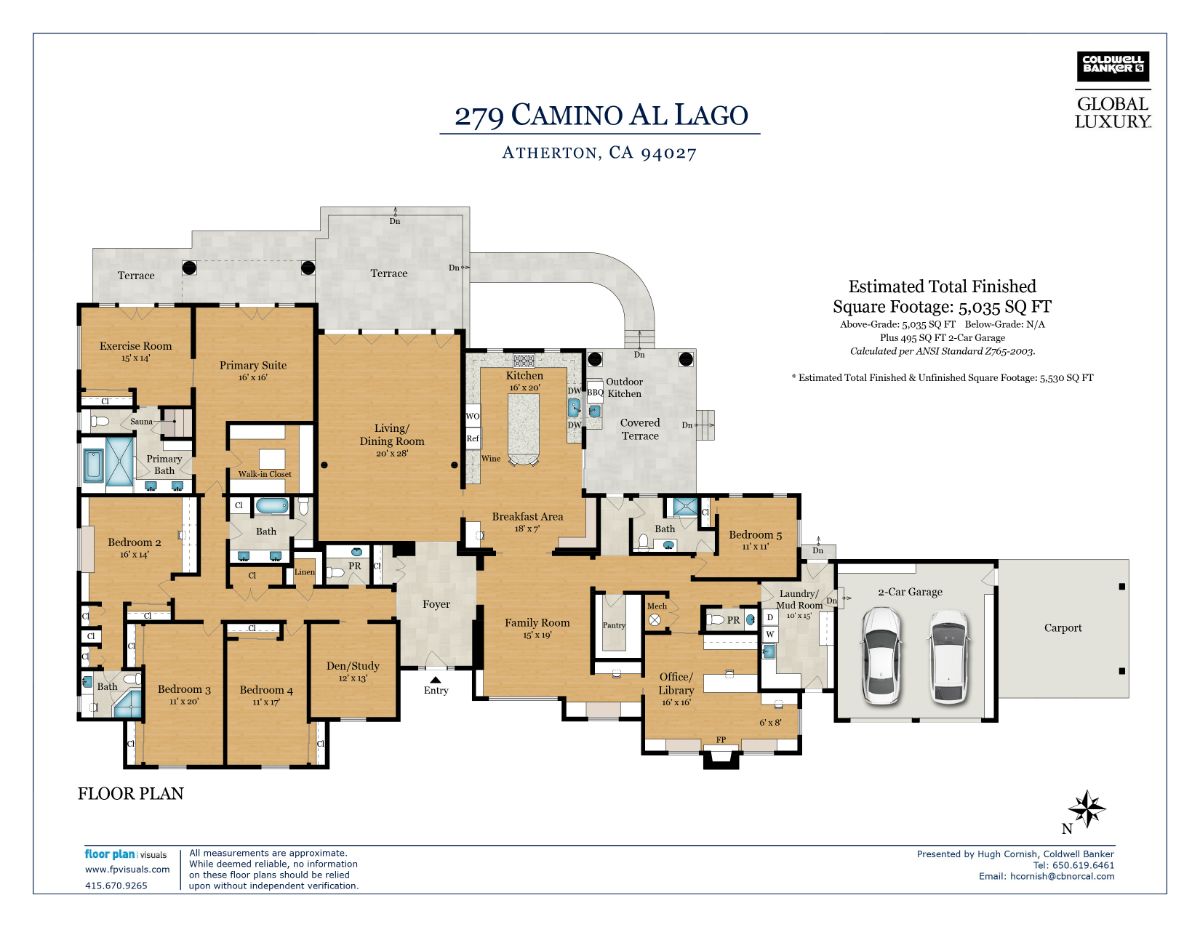
SITE MAP
