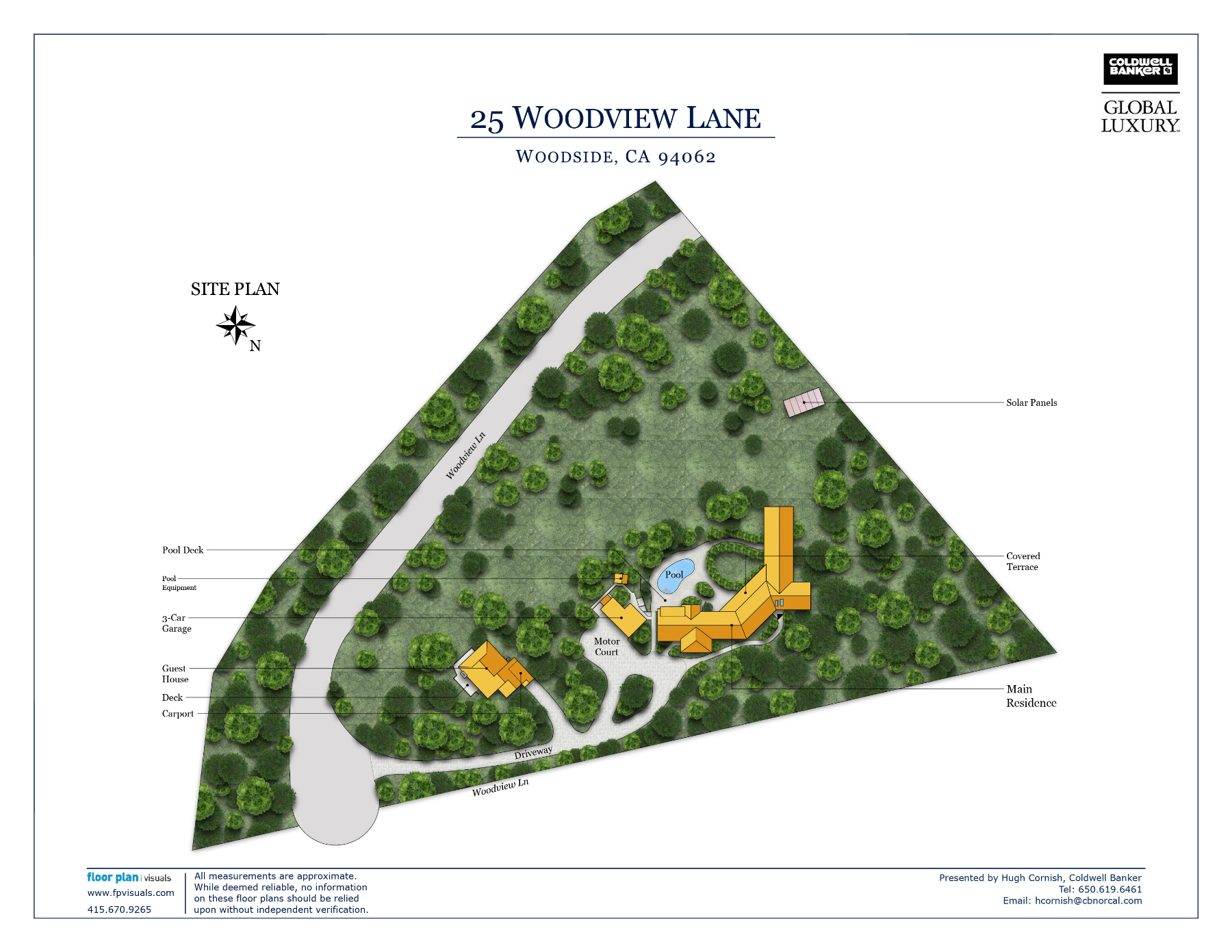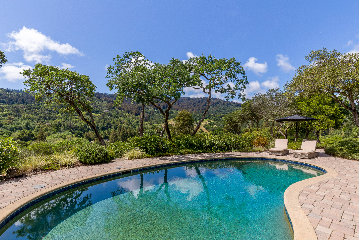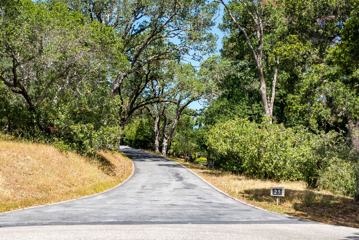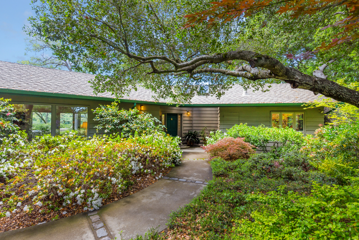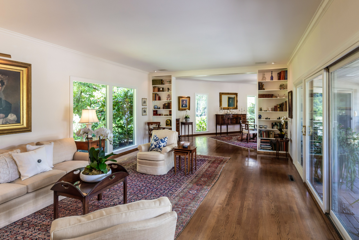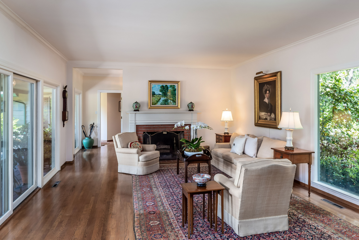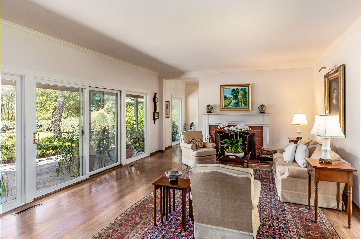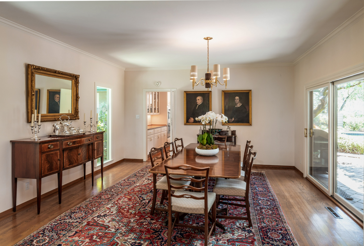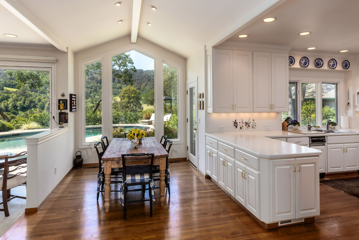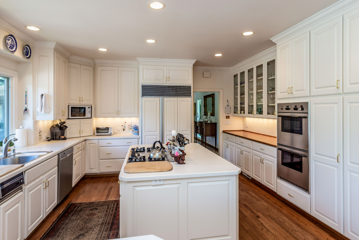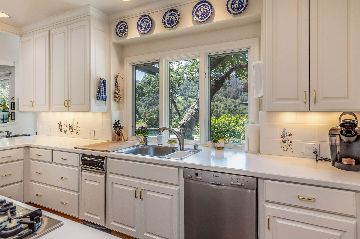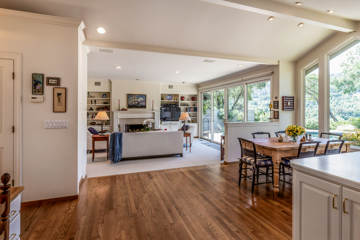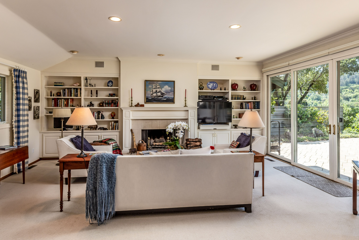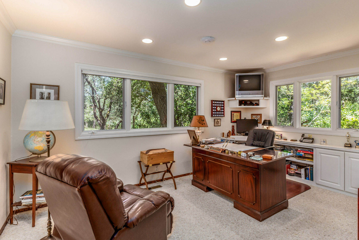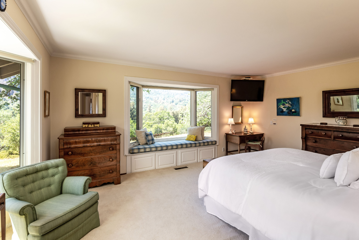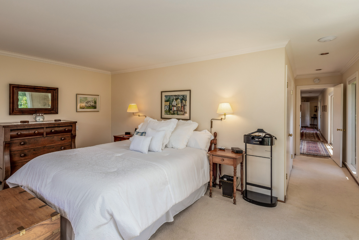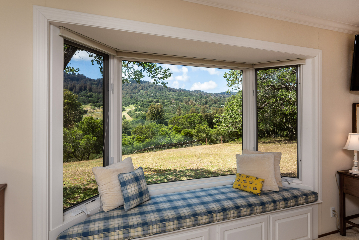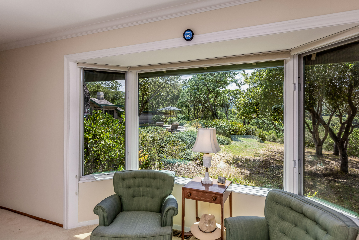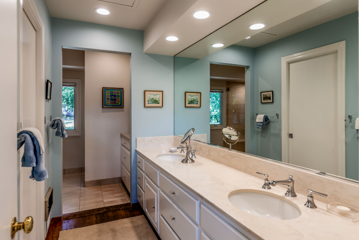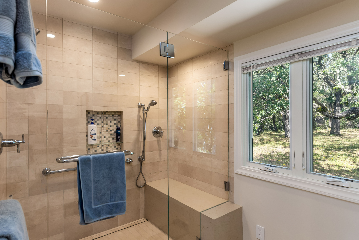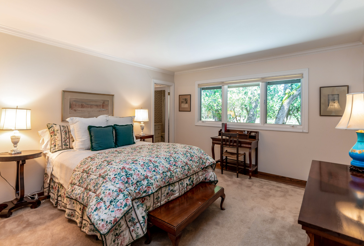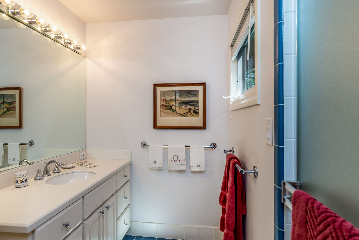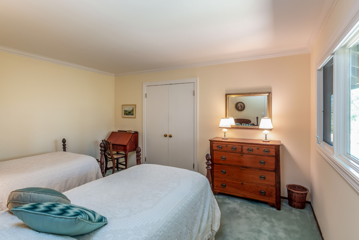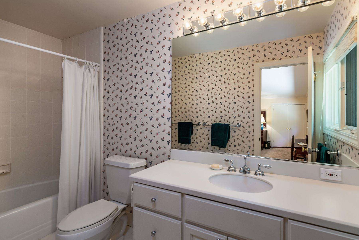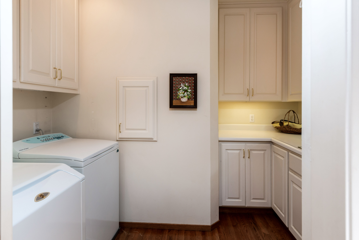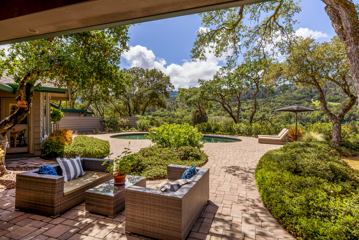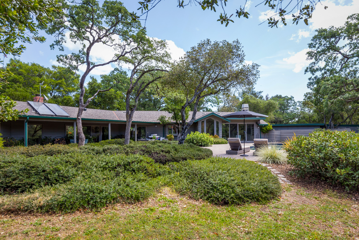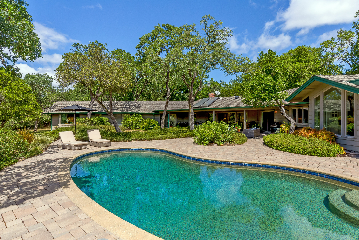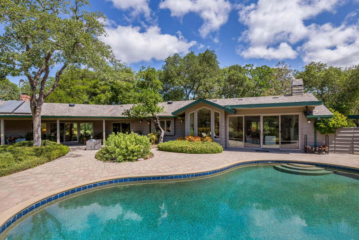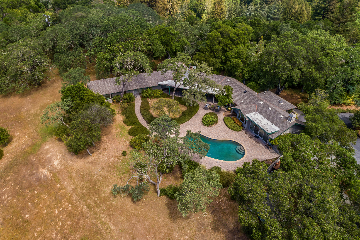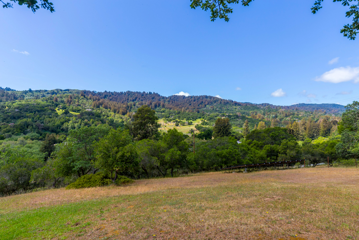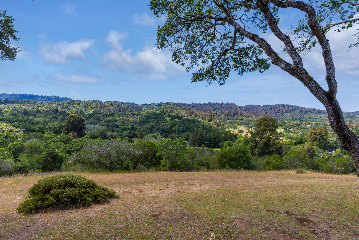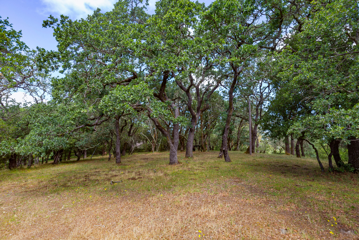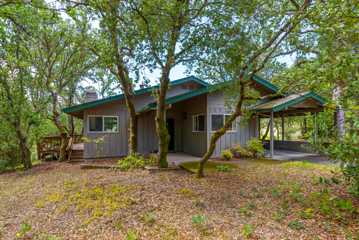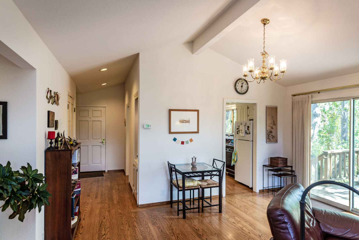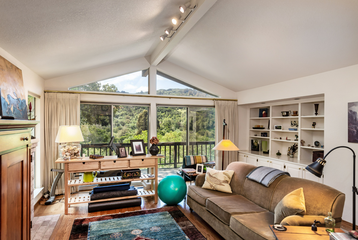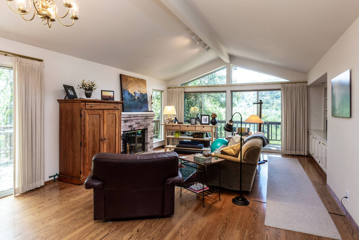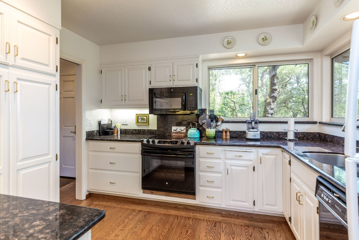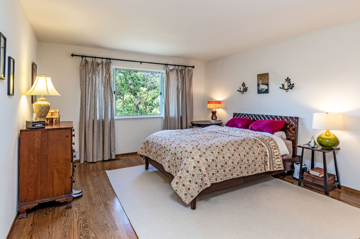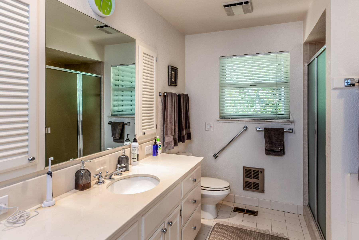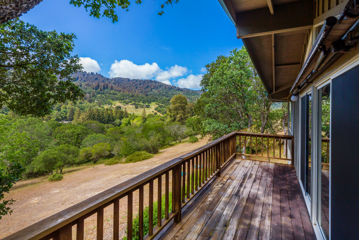25 Woodview Lane, Woodside
- Beds: 4 |
- Full Baths: 3 |
- Half Baths: 1 |
- 1-bedroom, 1-bath guest house |
- Sq. Ft: 4,755 |
- Lot size: 4.3 acres |
- Offered at $7,495,000
PHOTOS
VIDEO
FEATURES
Classic and timeless in a premier setting, this property is available for the first time since it was built in 1960 in the sought-after Hidden Valley area. Views of Windy Hill Open Space Preserve take center stage from almost every room in the main home and the guest house, as well as from the sparkling pool, around which the home was designed.
The one-level floor plan boasts to-the-floor windows and sliding glass doors at every turn opening to the magnificent surroundings. Hardwood floors and crown moldings exemplify the home’s traditional design, which includes classic formal venues for entertaining indoors or poolside. The all-white kitchen is beautifully updated with custom storage, an island with counter seating, and a large casual dining area. Adjoining it all is a spacious and open family room for extended entertaining and everyday living.
In a separate wing are 4 bedrooms thoughtfully arranged with privacy in mind, including a view-oriented primary suite with recently remodeled bath and curbless shower. Adding to the accommodations is a large, detached 1-bedroom, 1-bath guest house with full kitchen, laundry, and a den.
Spanning over two parcels of land with mature trees and lush shade gardens, this enchanting setting is ready to move in and enjoy or an excellent opportunity to create your dream home. Just minutes away are the amenities of Portola Valley, including excellent schools, as well as Highway 280, Sand Hill Road venture capital centers, and Stanford University.
Offered at $7,495,000
Summary of the Home
- Classic and timeless country property with sweeping views out to Windy Hill Open Space Preserve
- On the market for the first time since it was built in 1960
- Rarely available Hidden Valley area
- Total acreage is approximately 4.3 acres (APN 076-302-120 and APN 076-302-080)
- 4 bedrooms and 3.5 baths on one level
- Detached 1-bedroom, 1-bath guest house with full kitchen, laundry, and den
- Approximately 4,755 total square feet
- Main residence: 3,525 square feet
- Guest house: 1,230 square feet
- Detached 2-car garage: 595 square feet
- Public rooms: foyer, formal living room, formal dining room, kitchen, casual dining area, family room, laundry room, and powder room
- Personal accommodations: primary bedroom suite, second bedroom suite, two bedrooms, and hallway bath
- Vast grounds with sun-swept pool, towering perimeter trees, and colorful shade gardens
- Excellent Portola Valley schools
Click here to see brochure |
Click here to see more details
FLOOR PLANS
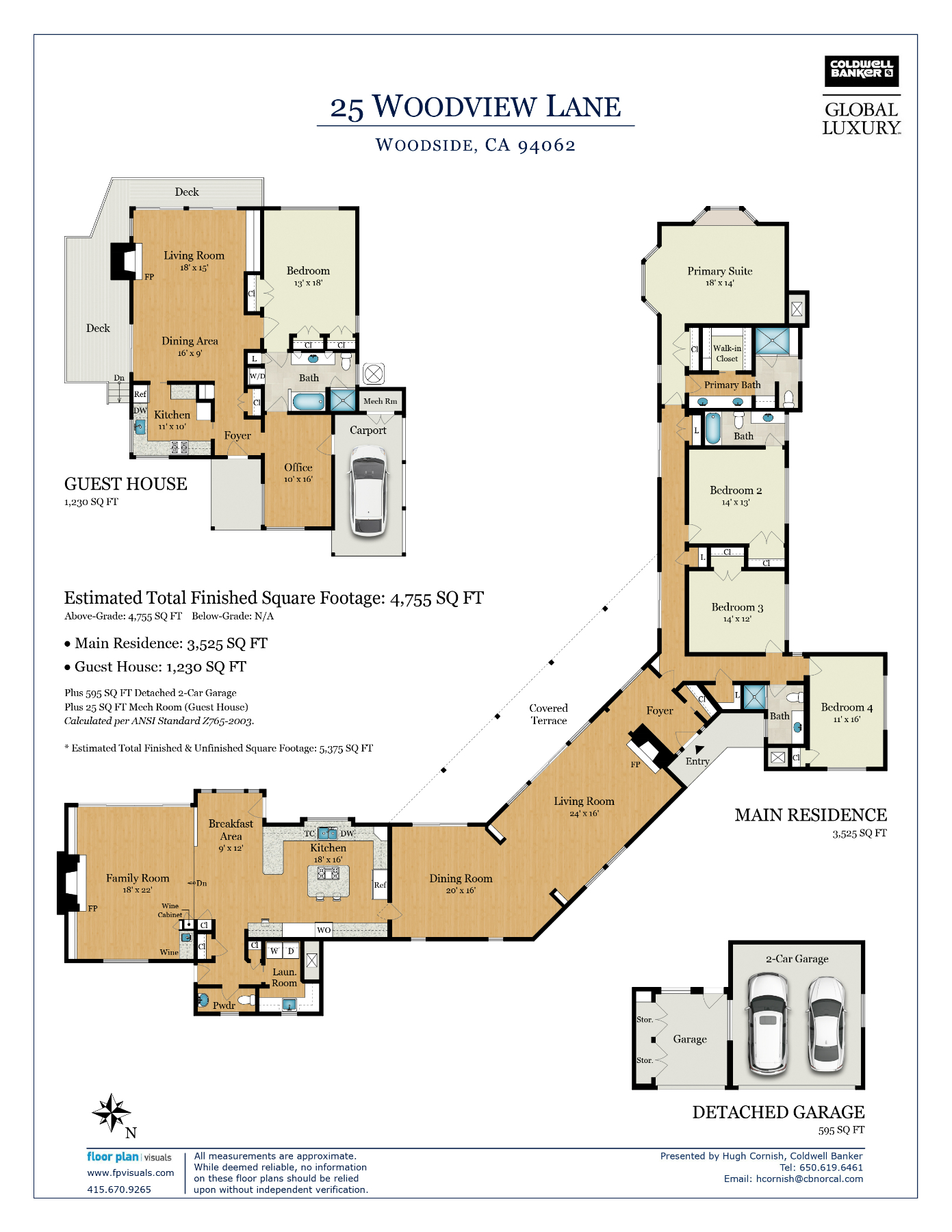
SITE MAP
