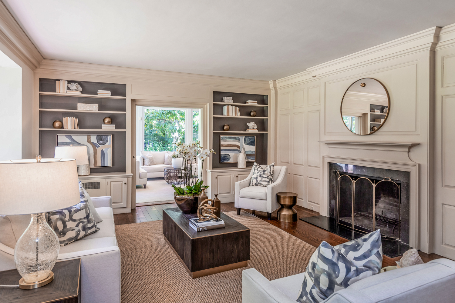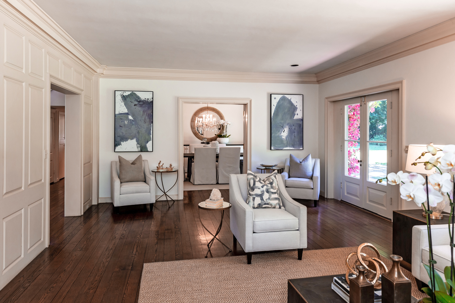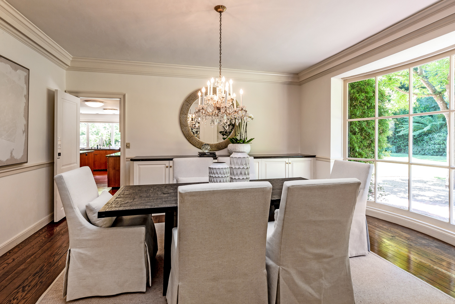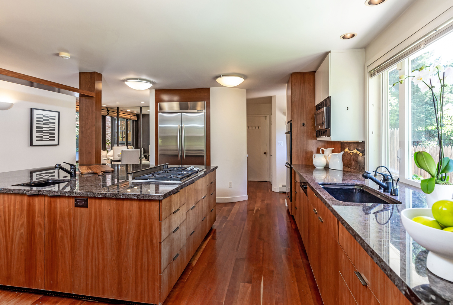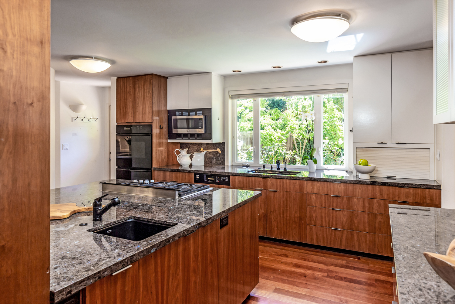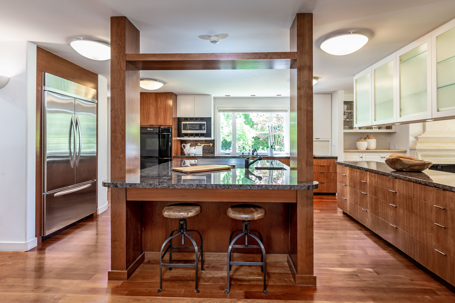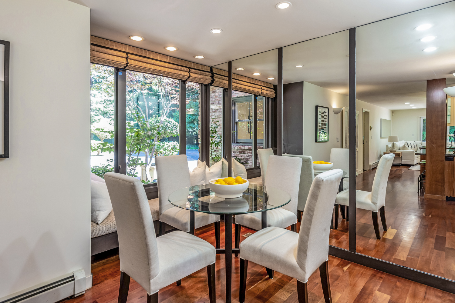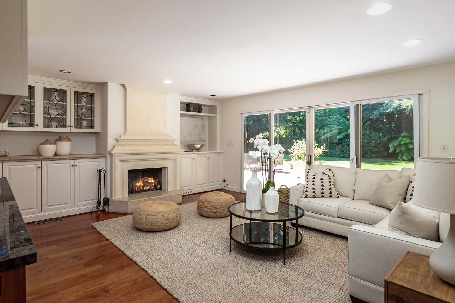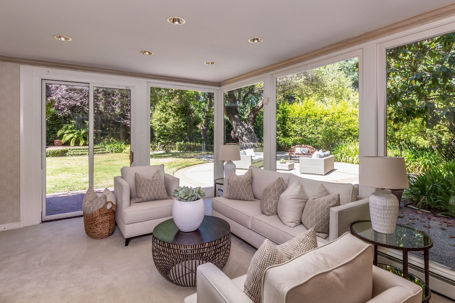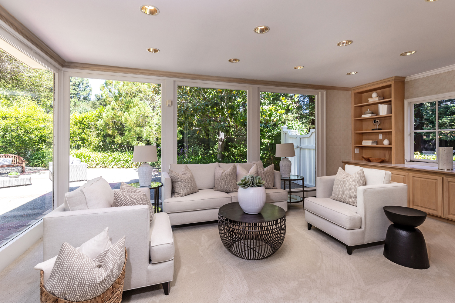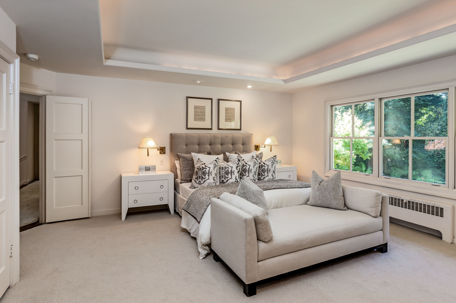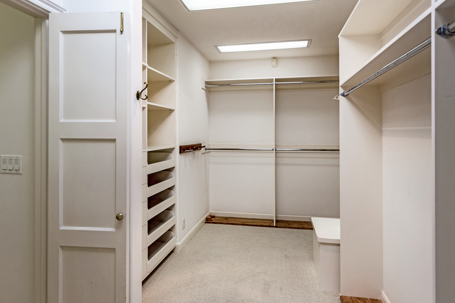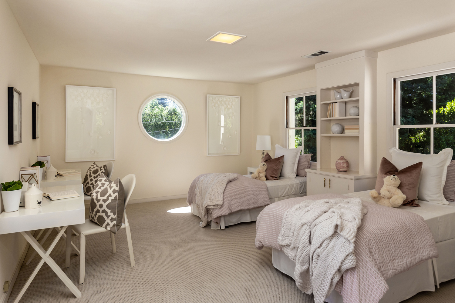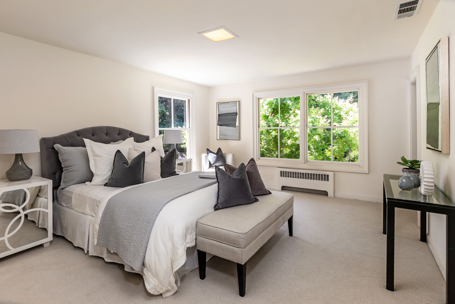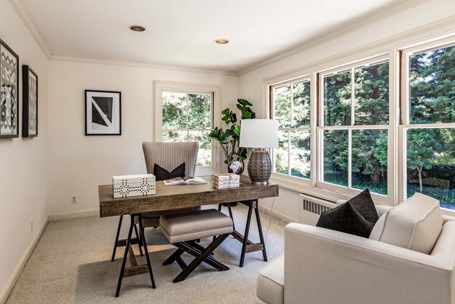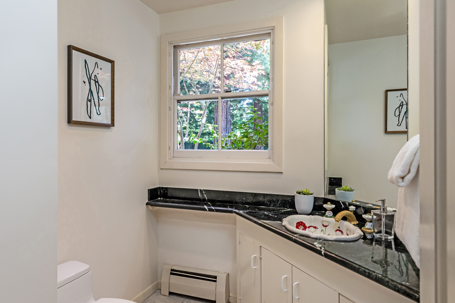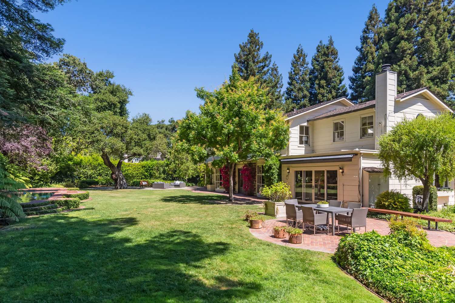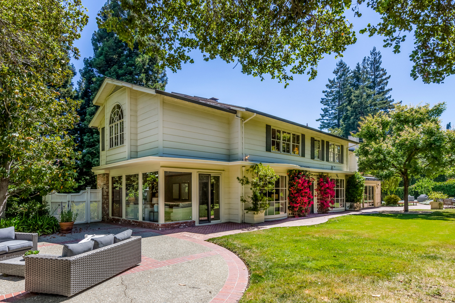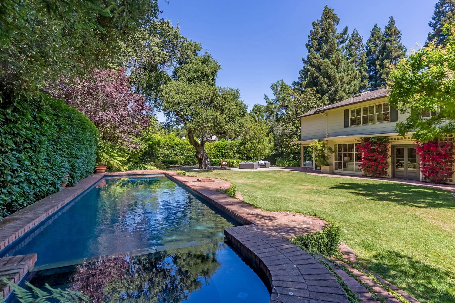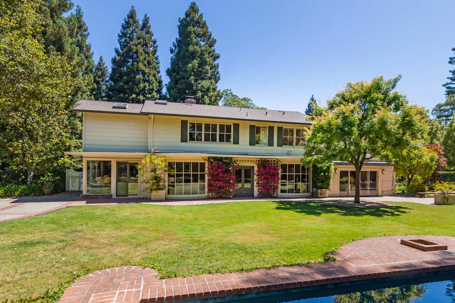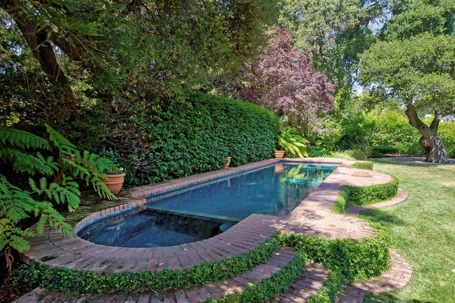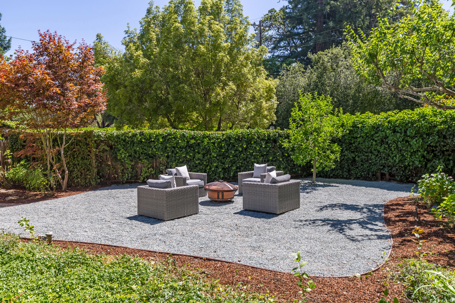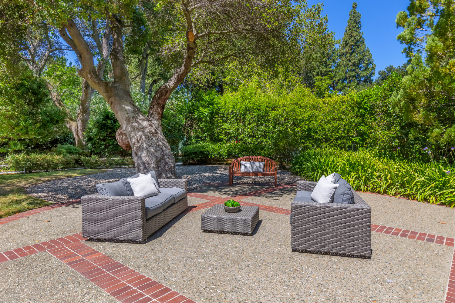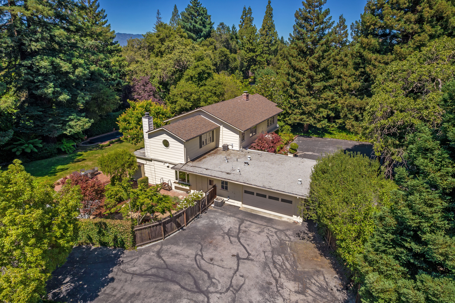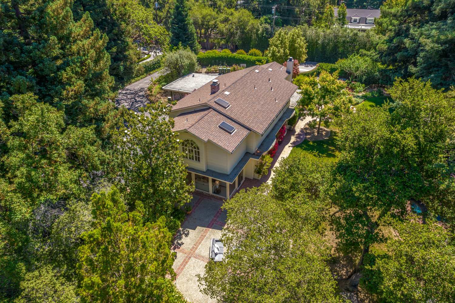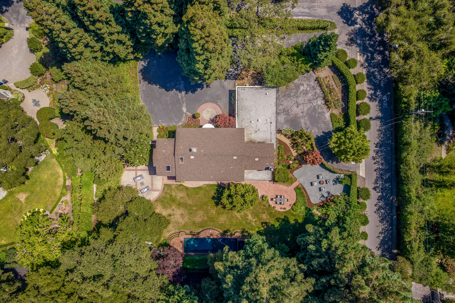244 Park Lane, Atherton
- Beds: 4 |
- Full Baths: 4 |
- Half Baths: 2 |
- Sq. Ft: 5,025 |
- Lot size: 0.826 acres |
- Offered at $10,995,000
PHOTOS
VIDEO
FEATURES
The heart of the prestigious Menlo Circus Club neighborhood is the setting for this beautiful home tucked away behind tall privacy hedges. A circular motor court introduces the home, which abounds with a timeless elegance that is as classic today as it was when it was built in 1946. Walls are paneled with refined millwork, ceilings adorned with layers of crown moldings, and hardwood floors span the public rooms. The traditional ambiance is fully apparent in the formal living room, adjoining sun-swept sitting room, and the formal dining room. The kitchen has been stylishly updated and is ever so spacious with a separate casual dining area and adjoining family room that opens to the rear grounds.
Arranged over two levels, there are 4 spacious bedrooms plus a dedicated office ideal for today’s work-from-home needs. A main-level bedroom suite is ideal for guests. The second floor boasts a luxurious primary suite retreat plus two additional bedrooms with en suite baths. Set on approximately 0.8 acres, this home has lovely grounds with a vast stretch of lawn, a long lap pool with spa at one end, plus defined garden areas for flowers and vegetables – all surrounded by tall perimeter trees. Located in America’s #1 most exclusive ZIP code, per Forbes, this home is in the heart of Silicon Valley and close to San Francisco. Esteemed private schools, Sacred Heart and Menlo School, are in close proximity and this home has access to excellent Menlo Park public schools.
- One block from the prestigious Menlo Circus Club
- Lot size of approximately 0.826 acres (36,000 square feet)
- Classic and timeless traditional home with roots dating back to 1946
- 4 bedrooms, office, 4 baths, and 2 half-baths on two levels
- Approximately 5,025 total square feet
- Main home: 4,540 sf
- 2-car garage: 485 sf
- Public rooms: foyer, powder room, living room with fireplace, sitting room, formal dining room, updated kitchen, casual dining area, family room with fireplace, half-bath, laundry room
- Personal accommodations: main-level bedroom suite, upstairs office, upstairs primary suite, two upstairs bedroom suites
- Hardwood floors in the public rooms and new paint in some rooms
- Vast level lawn, lap pool, spa, plus cutting garden and raised-beds garden
- Attached 2-car garage, two driveways, and significant off-street parking
- Top-rated Menlo Park public and private schools
A Walk Through The Home
Public Rooms
Entrance
Main driveway culminates at a circular motor court at the front entrance while a second driveway leads to the attached 2-car garage; each driveway offers significant off-street parking; two stately columns beneath a semi circular awning flanked by ivy-covered brick walls
Foyer
Paneled front door surrounded with side lights and transom opens to a traditional foyer with chair rail molding; random plank hardwood floors and new paint in most rooms are introduced; a sweeping staircase with center carpet ascends to the upper level
Living Room
Classic formal venue with crown moldings and walls with paneled millwork, bowed wall of glass, and French doors to the rear grounds; a fireplace is outlined in black marble and traditional millwork and recessed library shelves flank the entrance to the adjoining sitting room
Sitting Room
Floor-to-ceiling picture windows and sliding glass doors wrap around this inviting room with rear garden views; carpet finishes the floor and a bank of maple cabinetry with tiled countertop and integrated window fills one wall
Formal Dining Room
Sized for grand entertaining with bowed wall of glass, rock crystal chandelier, plus deep crown moldings and chair rail moldings; a built-in granite-topped credenza spans one wall and double doors open to the living room
Kitchen & Casual Dining Area
Spacious and remodeled with sleek cherry cabinetry, including two islands, one tremendous size and with seating at one end and all with granite slab counters; separate casual dining area has an entire wall of mirror, bifold doors concealing pantry storage, and a built-in banquette beneath a front window; hardwood finishes the floor throughout
Appliances
Wolf gas cooktop, GE microwave, 2 Thermador ovens, built-in KitchenAid refrigerator
Family Room
Fully open to the kitchen, with a separation of glass-front cabinetry above an island; leaded glass cabinetry is positioned on each side of a fireplace with precast mantelpiece; double sliding glass doors open to the rear grounds
Personal Accommodations
Main-Level Bedroom Suite
Carpeted bedroom, just off the foyer, has a front window, closet, and en suite tiled bath with pedestal sink and glass-enclosed shower
Upstairs Office
Double-door closet, windows on two sides, carpet, plus crown moldings and recessed lighting
Upstairs Primary Suite
Double doors open to the bedroom with up-lit tray ceiling, carpet, and wall of closets and shelving plus large walk-in closet with skylight; double pocket doors open to the sky-lit marble bath with dual-sink vanity, elevated Jacuzzi tub beneath an arched window with leafy views, glass-enclosed shower for two with body sprays, plus private commode room
Upstairs Bedroom Suites
Two additional suites, each with carpet, double-door closet (one is a walk-in), and en suite bath, one with glass-enclosed tub with overhead shower and one with glass-enclosed shower
The Grounds
- Long lap pool with separate spa at one end
- Vast level lawn with perimeter shade gardens with redwoods, oak, and ferns
- Cutting garden with roses plus separately fenced planting area with raised beds and storage sheds
Other Features
- Formal powder room has Carrara marble floor with contrasting keystones and decorative painted sink
- Half-bath just off the kitchen
- Laundry room with sink, Frigidaire washer/dryer, and outside entrance
- Attached 2-car garage with separate driveway from the main driveway
Click here to see brochure |
Click here to see more details
FLOOR PLANS
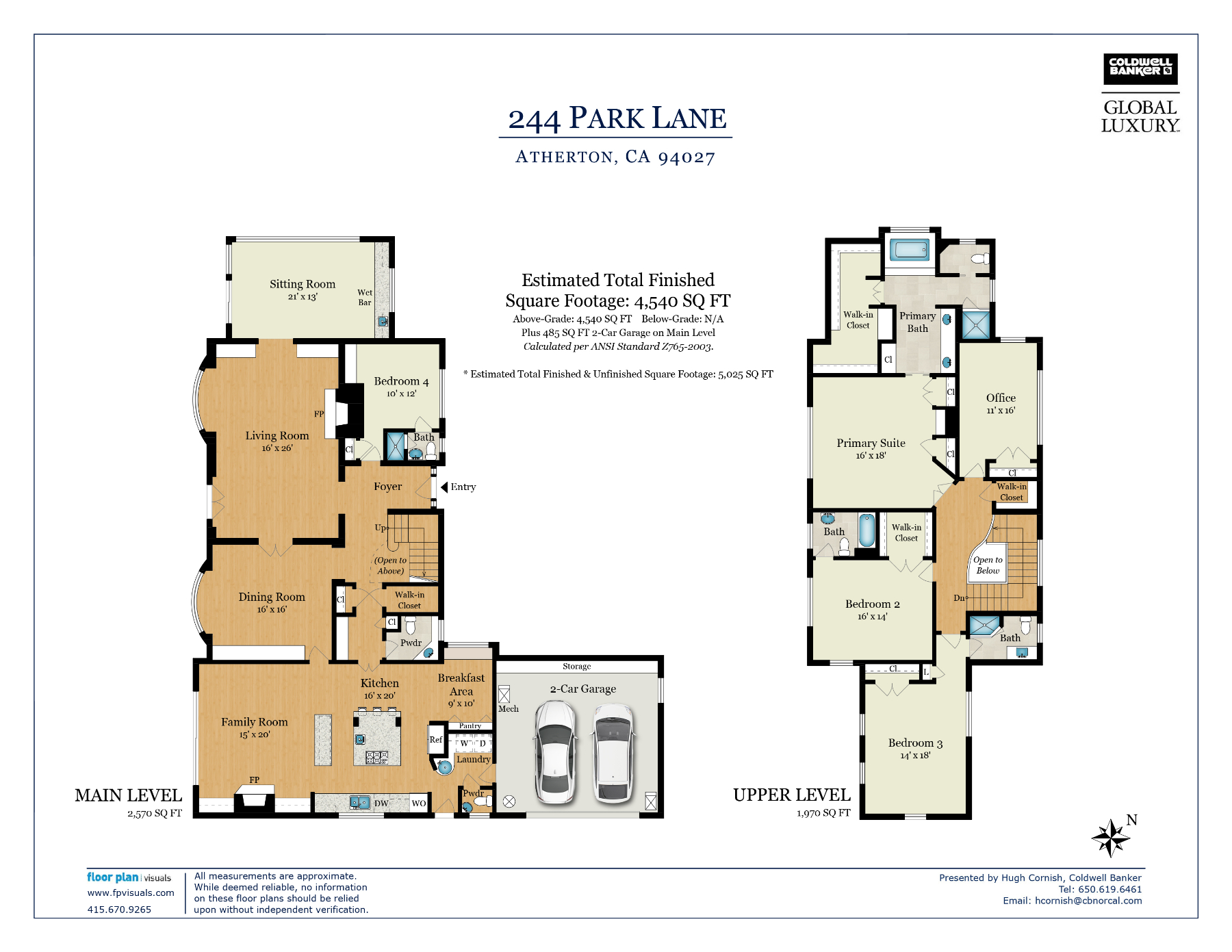
SITE MAP





