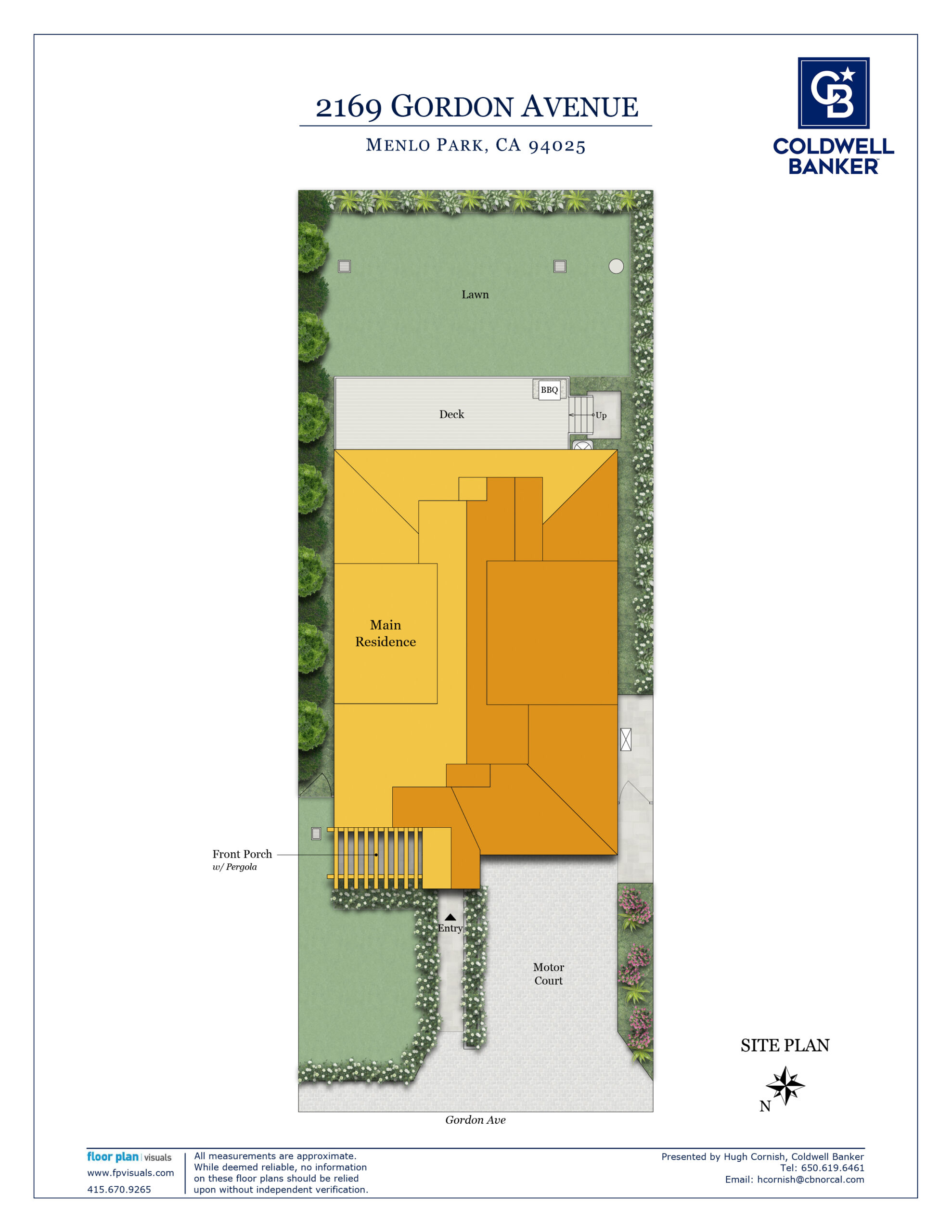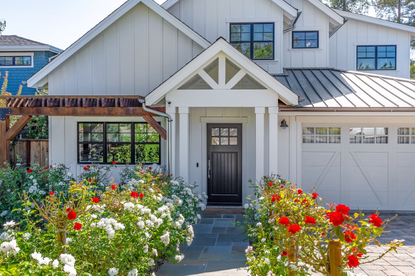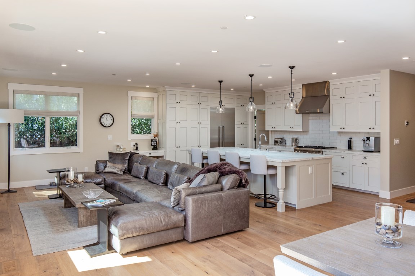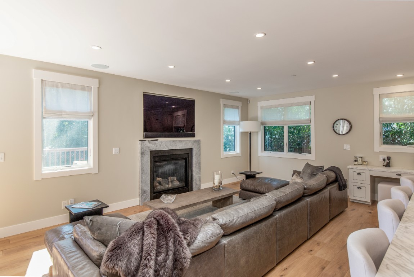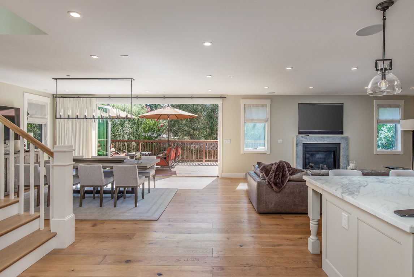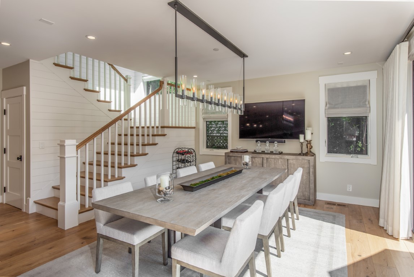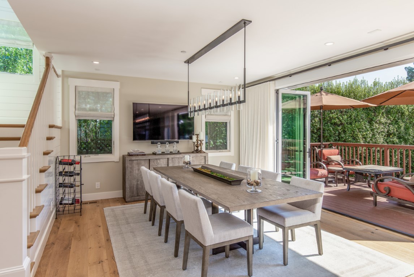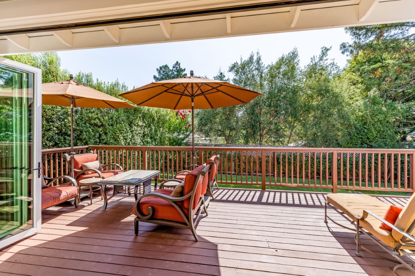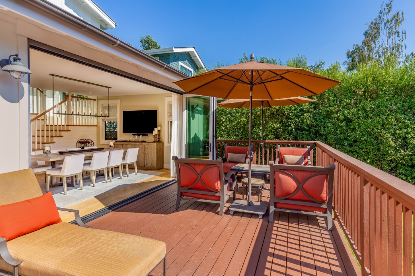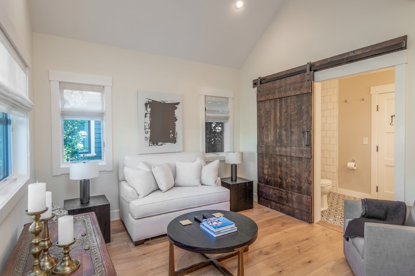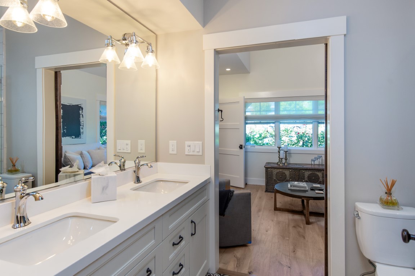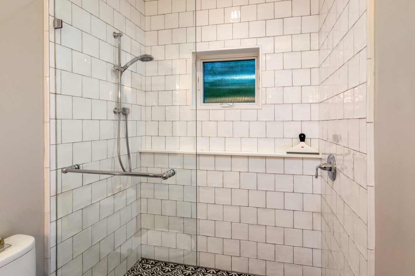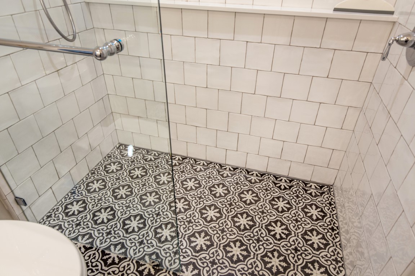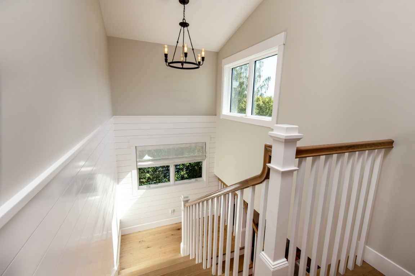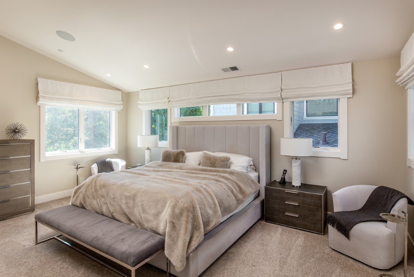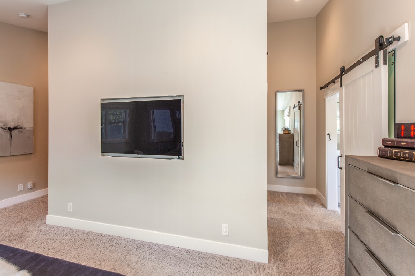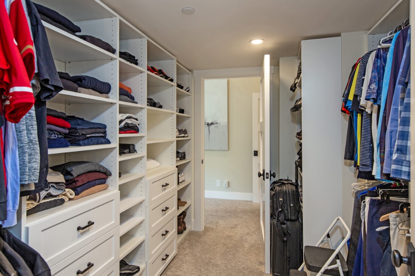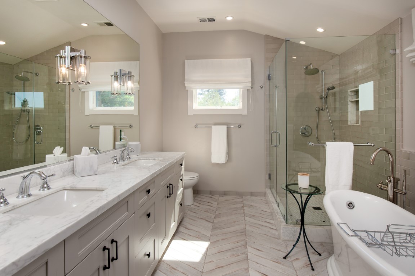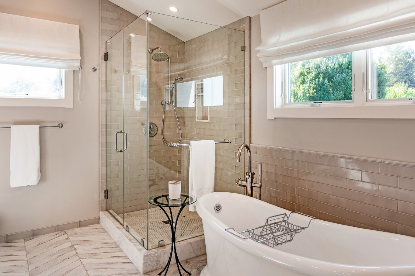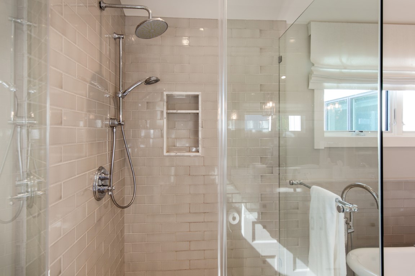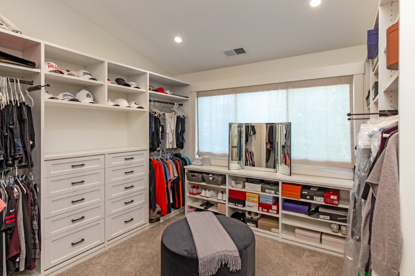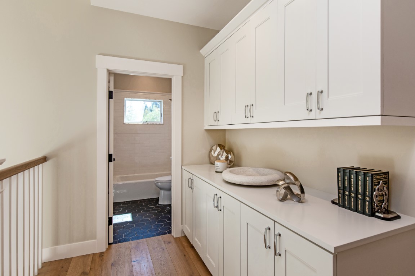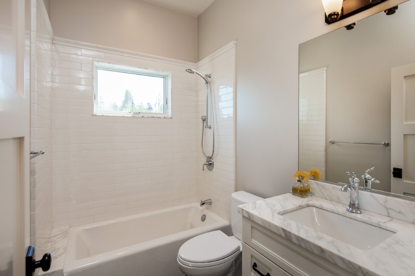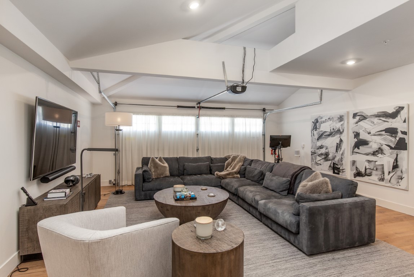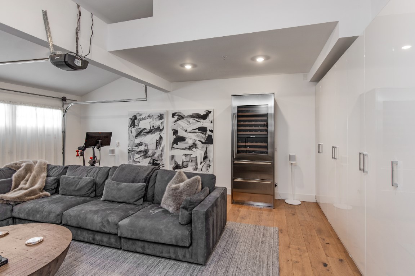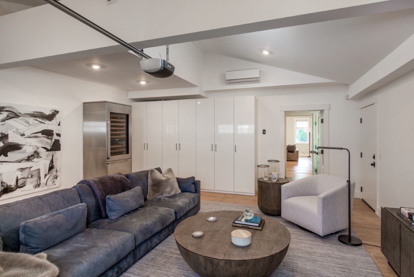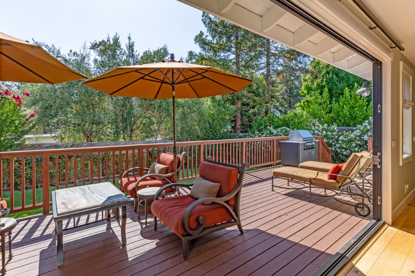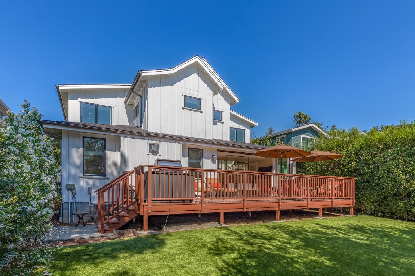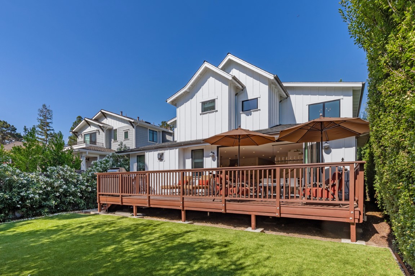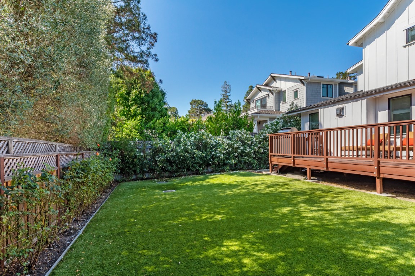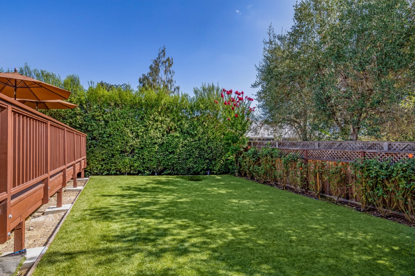2169 Gordon Avenue, Menlo Park
- Beds: 5 |
- Full Baths: 4 |
- Half Baths: 1 |
- Sq. Ft: 3,375 |
- Lot size: 5,982 |
- Offered at $4,495,000
PHOTOS
VIDEO
FEATURES
This sophisticated modern farmhouse, built in 2018 and meticulously upgraded with premium finishes since, exudes chic timeless design both inside and out. At the heart of this home lies a welcoming great room, graced by a striking all-white kitchen that seamlessly merges with a spacious living and formal dining area. The La Cantina folding glass doors effortlessly unite the interior with the rear deck, creating an enchanting space for hosting gatherings. Enhancing the versatility of this home is the converted 2-car garage, equally well-appointed and adaptable for recreation, media enjoyment, fitness, or even a remote office.
Spanning two stories, this expansive floor plan has 5 bedrooms and 4.5 baths, intelligently designed to cater to family, guest, and office needs. Two main-level bedrooms, one conveniently located off the foyer, offer direct access to a beautifully appointed bathroom. Upstairs, the primary suite features a soaring vaulted ceiling, motorized window blinds, an expansive walk-through closet, and a spa-like en suite bath. Two additional upstairs bedrooms, one of which has been cleverly converted into a wardrobe closet but can easily return to its original purpose, and another with an en suite bath making it ideal quarters for guests.
Notable design upgrades include lighting fixtures by Restoration Hardware, a new marble surround on the gas-log fireplace in the great room, plus a meticulous landscaping transformation in the front and rear yards with the highest quality synthetic lawn and a profusion of over 50 red and white rose bushes. Both an enchanting arbor-covered front porch and a rear deck beckon outdoor living. The home also features a top-tier security and surveillance system, as well as a Sonos sound system indoors and outdoors. Located in the coveted West Menlo Park neighborhood, this home offers proximity to top-rated Las Lomitas schools, walkable access to restaurants and cafes, and convenient reach to Highway 280, Stanford University, Sand Hill Road, and the tech centers of Silicon Valley.
Summary of the Home
- Modern farmhouse built in 2018 and with numerous designer updates since then
- 5 bedrooms and 4.5 baths on two levels
- Approximately 3,375 total square feet
- Main residence: 2,930 sq. ft.
- Converted 2-car garage: 445 sq. ft.
- Main rooms: foyer, powder room, great room with formal dining area, great room with living area, open kitchen with island seating, mud/laundry room, converted 2-car garage for recreation, media, fitness, and/or remote office needs
- Personal accommodations: two main-level bedrooms with shared bath, upstairs primary suite, second upstairs bedroom suite, upstairs bedroom and bath
- Updated lighting by Restoration Hardware
- Hardwood floors throughout the main level; carpeted upstairs bedrooms
- All new landscaping in front and rear with highest quality synthetic lawn and over 50 rose bushes
- High-quality security and surveillance; Sonos sound inside and out
- Lot size of approximately 5,982 square feet
- Just blocks to cafes and restaurants
- Excellent Las Lomitas School District
Offered at $4,495,000
Click here to see brochure |
Click here to see more details
FLOOR PLANS
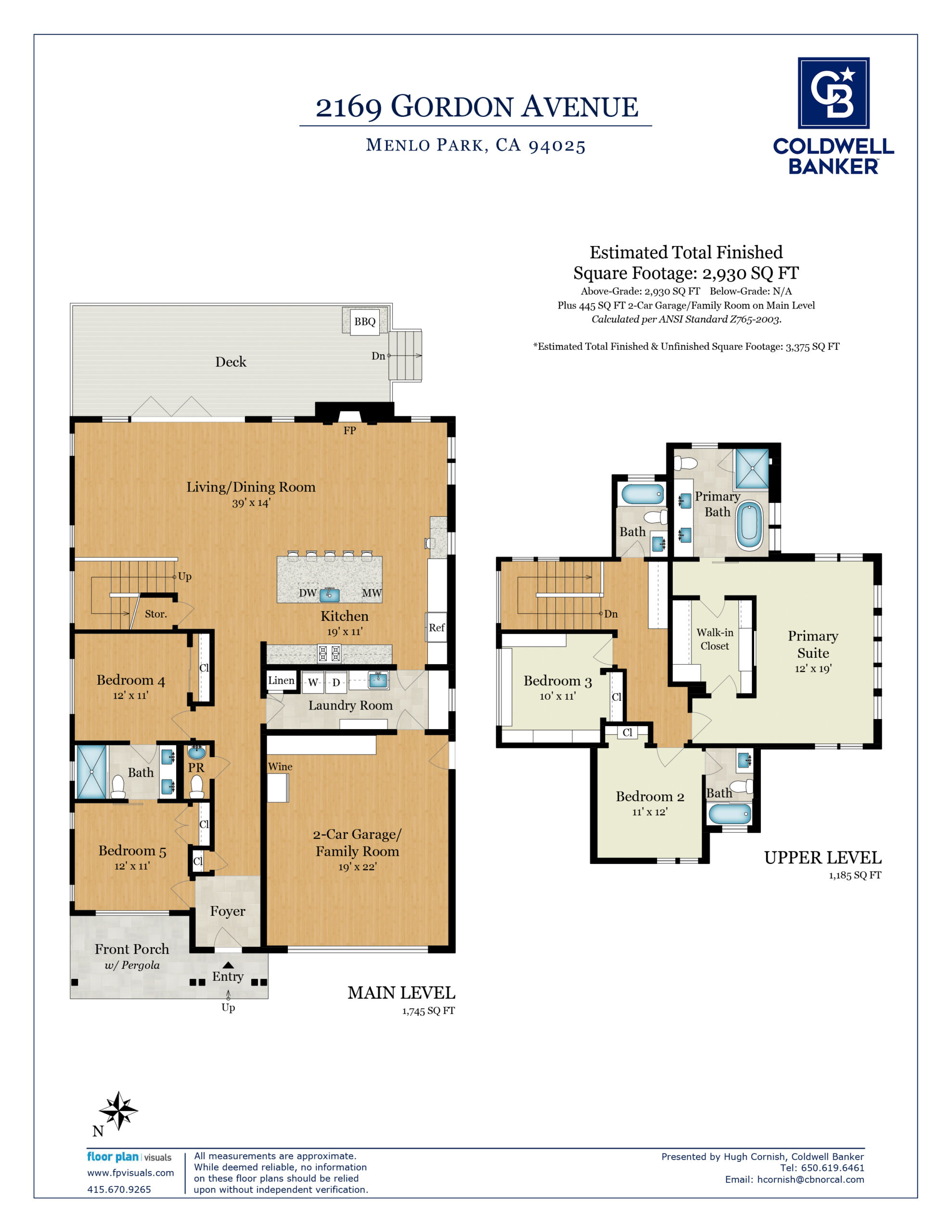
SITE MAP
