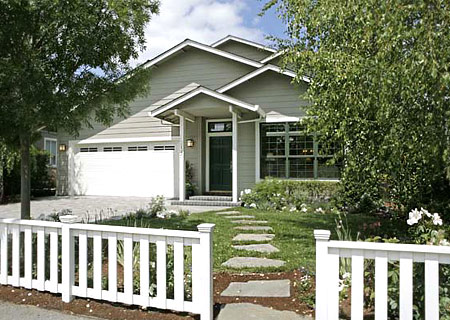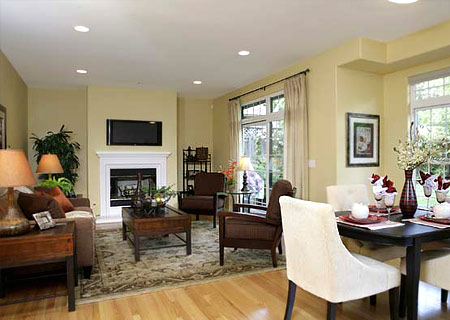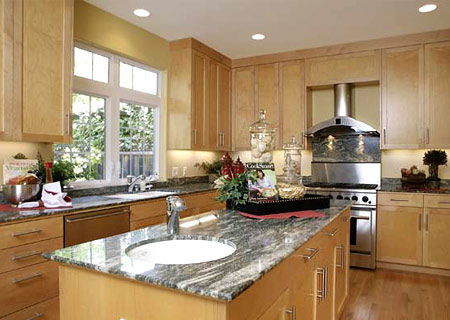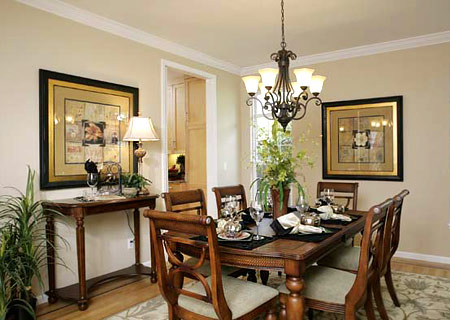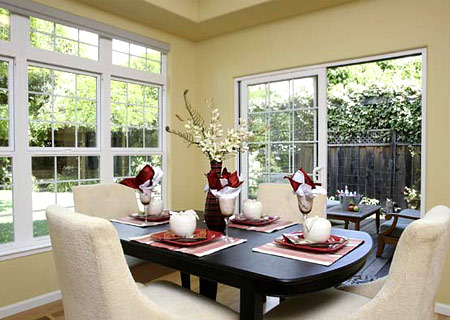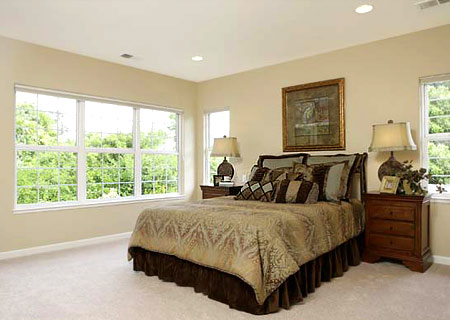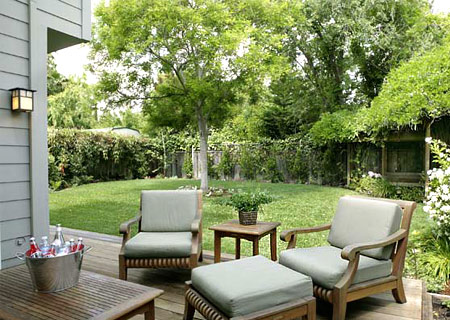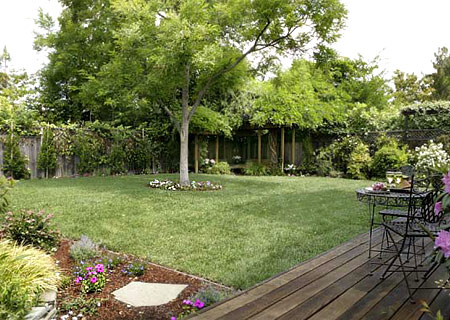2140 Monterey Avenue , Menlo Park
- Beds: 4 |
- Full Baths: 3 |
- Half Baths: 8 |
- Sq. Ft: 2630 |
- Lot size: 6000 square feet |
- Offered at $2,095,000
PHOTOS
FEATURES
Welcome to this exceptional, two-story, Craftsman-style home located in desirable West Menlo Park. Upon entering, the flowing design opens up to a bright living room with fireplace and an elegant formal dining room. The light-flooded chef’s kitchen features maple cabinetry, granite slab counters and top quality appliances. The family room is expanded by a casual dining area and provides an ideal gathering place for year-round indoor/outdoor entertaining. The first story bedroom has a custom closet and an adjoining full bath. Upstairs, the comfortable master suite features a luxurious private bath and a generous walk-in closet. Rounding out the second story are two additional bedrooms with oversized, custom closets, as well as a full bath, laundry room and ample storage. The attached, two-car garage is fully finished. Outdoors, the manicured grounds include level lawns front and rear, an organic planting bed, entertainment deck, and a secluded sitting area. Enhancing the home’s appeal are the environmentally-friendly amenities of solar electric power, a whole-house water filtration system, fresh, low-VOC paint, and all new eco-carpets. Convenient to shopping and fine dining. Award-winning Las Lomitas Schools.
- The entry hall has pristine oak hardwood floors
- A gas log fireplace and nine-foot ceiling enhance the living room
- The formal dining room has hardwood floors and an oiled-bronze chandelier
- In the kitchen gray granite slab counters top banks of luminous maple cabinets
- The inviting casual dining area has sliding glass doors opening to the sunny deck
- In the family room sparkling windows frame a view of the rear garden
- The downstairs bedroom has a custom closet and adjoining full bath
- A large storage closet is located off the entry hall beneath the staircase
- Beneath a skylight, the open staircase ascends to the second story
- The upstairs master-suite enjoys a private full bath and a walk-in closet
- Two additional upstairs bedrooms have custom closets and share a full bath
- A laundry room has a sink and hookups for full-sized washer and dryer
- A sizeable attic space is located off the laundry, above the attached, two-car garage
- A profusion of flowering plants borders a level lawn in the fully-fenced rear garden
- The sun-drenched entertainment deck runs the width of the house
- A secluded, outdoor sitting area is shaded by an arbor swathed in graceful foliage
- A gated, stepping stone walkway leads from the rear garden to the paverstone drive
- 2.4 kilowatt solar electric power system and whole house water filtration system
- Award-winning Las Lomitas School District
Click here to see brochure |
Click here to see more details
