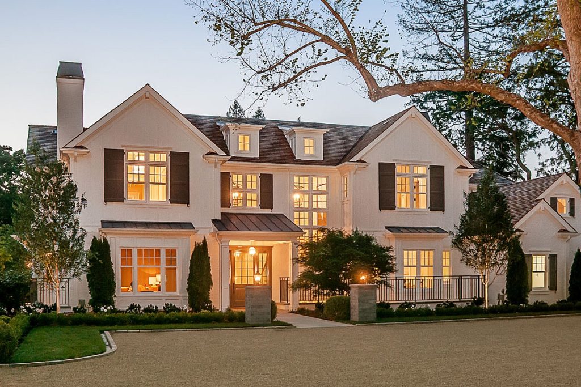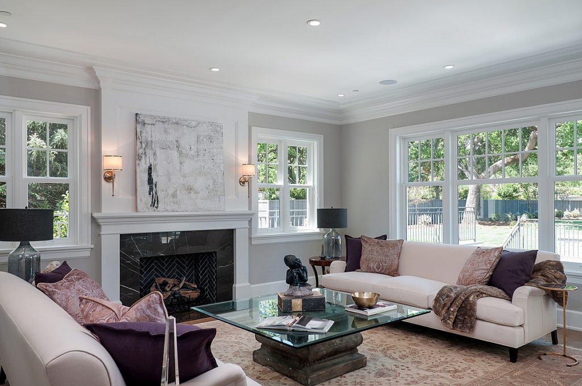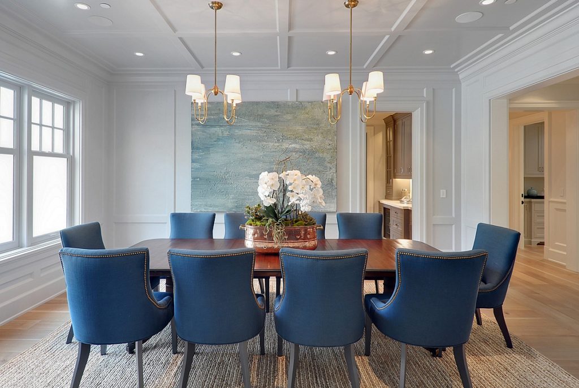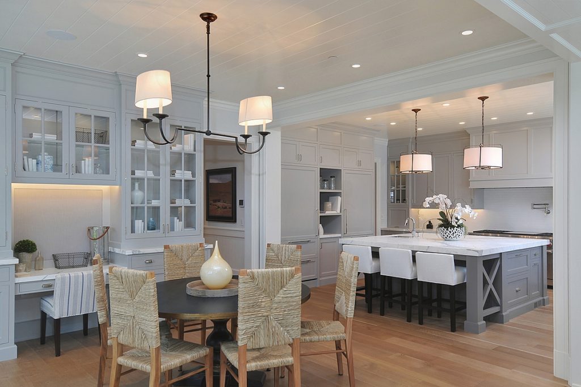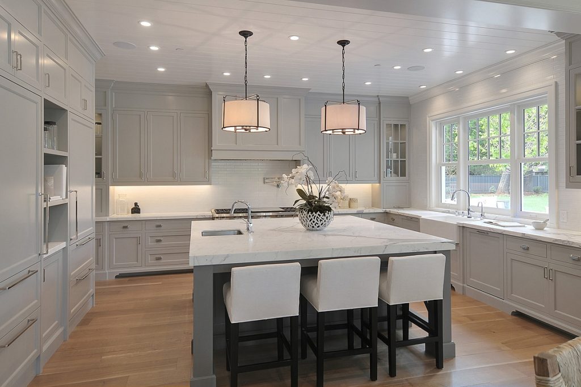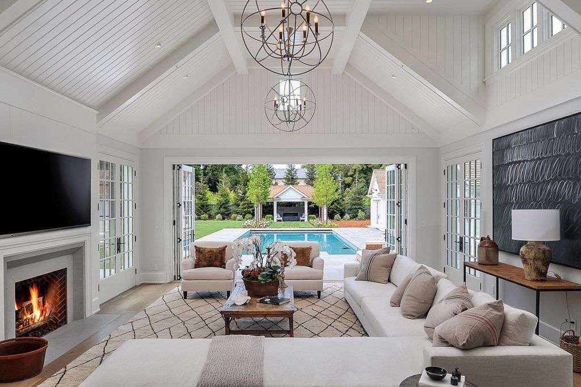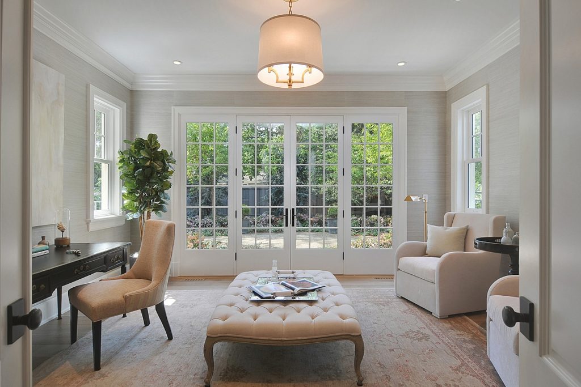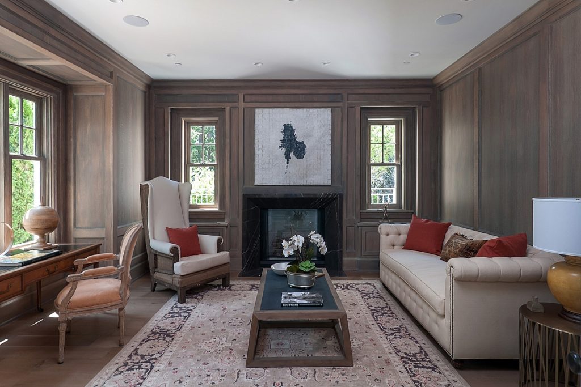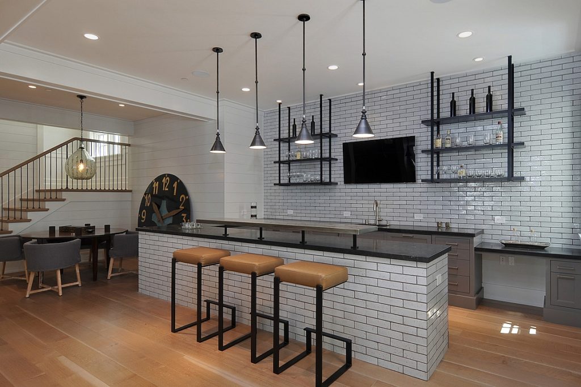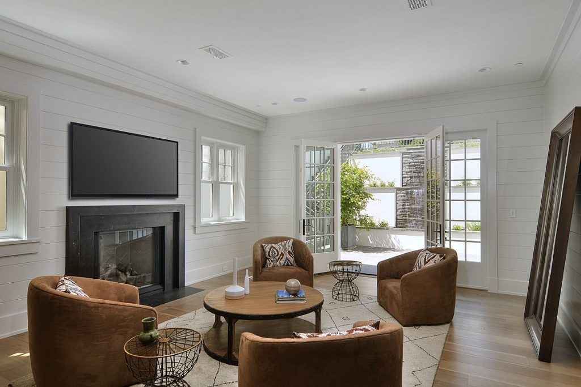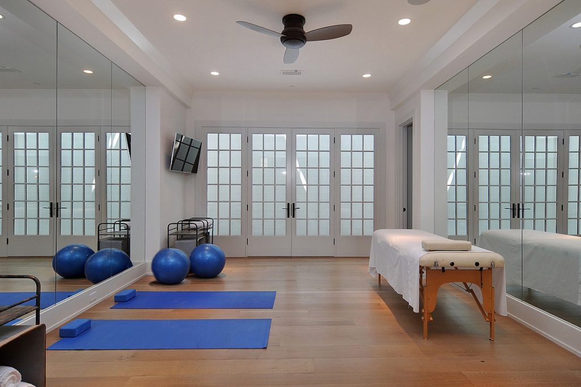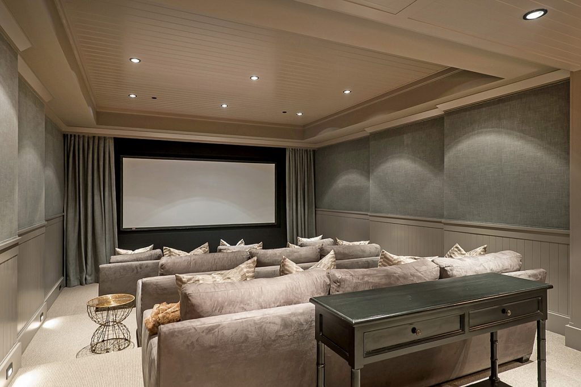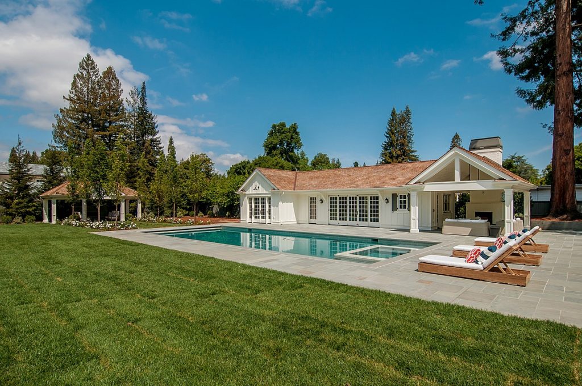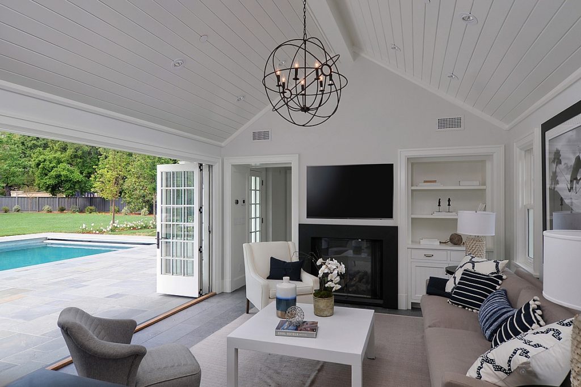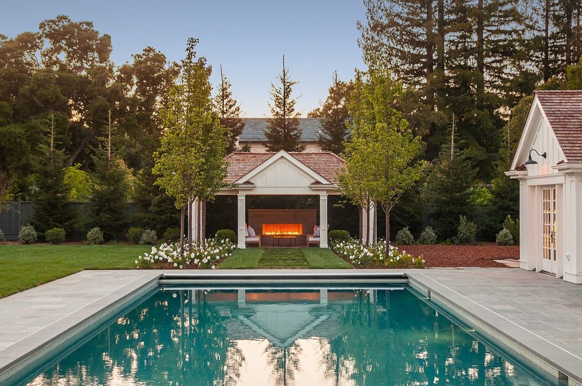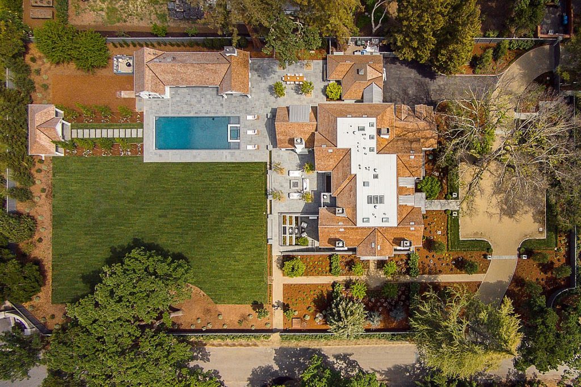214 Atherton Avenue, Atherton
- Beds: 7 |
- Full Baths: 8 |
- Half Baths: 4 |
- Sq. Ft: 14,827 |
- Lot size: 1.3 acres |
- Offered at $19,750,000
PHOTOS
FEATURES
Presenting a modern interpretation of an English Country home, this stunning new residence takes its place in the heart of central Atherton on ~1.3 acres. Inside and out, the craftsmanship and design are unmatched with impeccable details at every turn. The architecture is timeless and sophisticated. The interior design is intimate with exceptionally light and bright spaces. The three-level floor plan, all connected by elevator, boasts lofty ceilings, a unique array of natural stones and tiles, and gorgeous white oak flooring that unifies every room. Seven en suite bedrooms easily accommodate extended family members or staff plus a fully equipped guest house doubles for poolside entertaining. A theatre, recreation room with bar, gym, and wine cellar are just some of the additional venues incorporated into this thoughtful design. Equally impressive are the fully landscaped grounds with everything needed for indoor/outdoor living, including a pool and spa, cabaña guest house, pavilion, numerous fireplaces, plus an expansive level lawn for play. Remarkable in its beauty and incredible livability in a sought-after premier location midway between San Francisco and Silicon Valley this is the ultimate family or executive retreat.
- New construction completed in April 2015 by PNC Properties
- Concept and design by Mark Godby
- Architecture by Steve Borlik, Young and Borlik
- Interior architectural design by Matthew Leverone, Leverone Design
- Landscape design by Todd Cole, Strata Landscape Architecture
- Three-level main residence with 7 bedrooms, 8 full baths, and 4 half-baths
- Cabaña guest house with 1 bedroom, 1 bath, and full kitchen
- Pavilion and pool bath
- Approximately 14,827 total square feet
- Residence: 12,617
- Accessory structures (cabaña guest house and detached 2-car garage): 1,436
- Covered porch (pavilion and other covered areas): 774
- Library, office, recreation room, theatre, gym, wine cellar, and playroom
- Saltwater pool and spa
- Cabaña guest house, loggia, and pavilion with fireplaces, built-in barbecue, and fire pit
- Fully landscaped, gated grounds of approximately 1.3 acres (55,468 square feet, per survey)
- Onsite well-sourced water for all irrigation
- Access to acclaimed Las Lomitas schools (buyer to verify)
Co-list with Natalie Comartin
Click here to see more details
