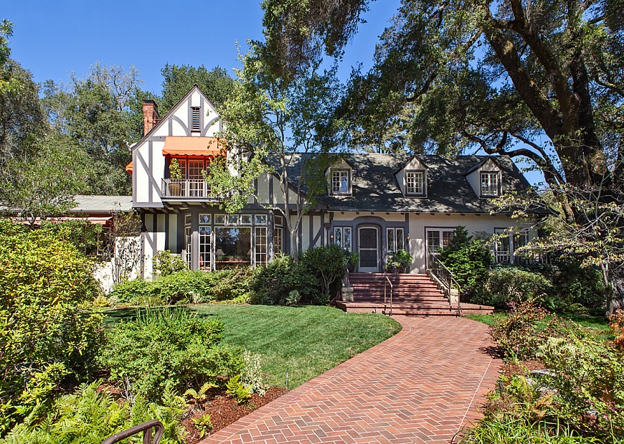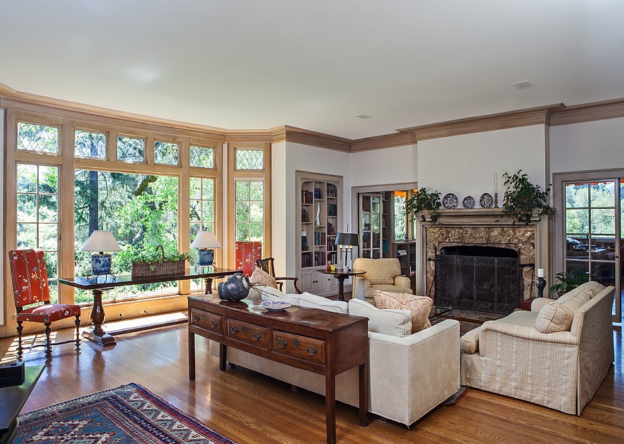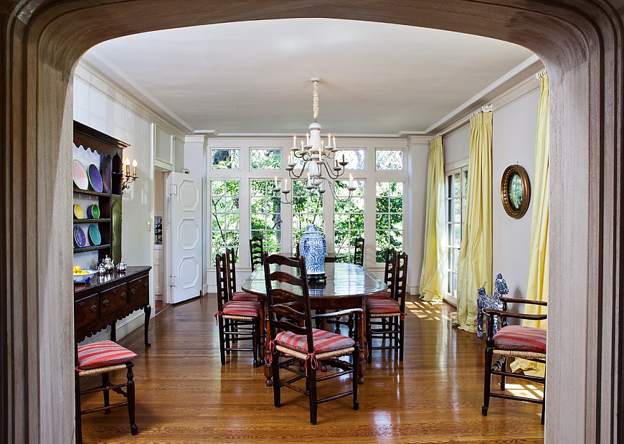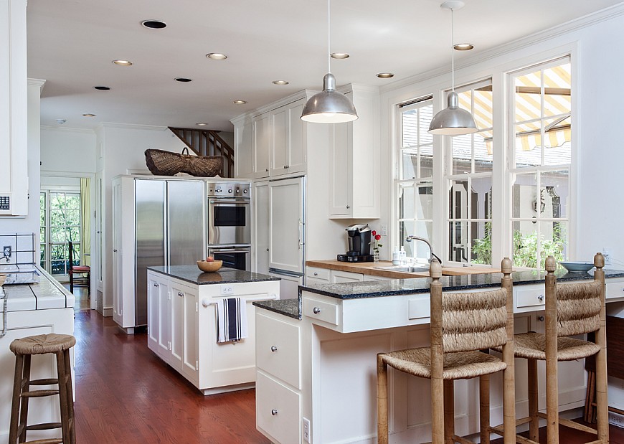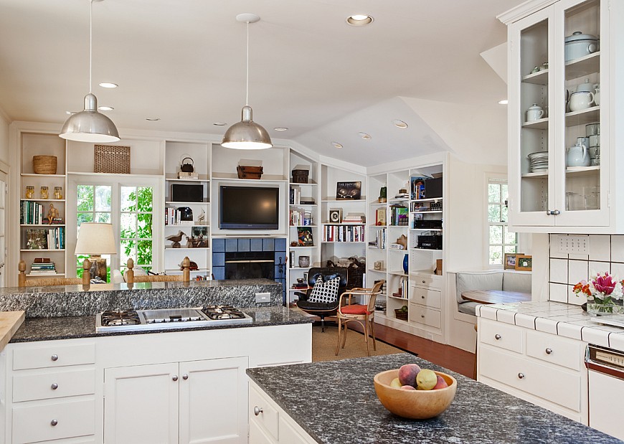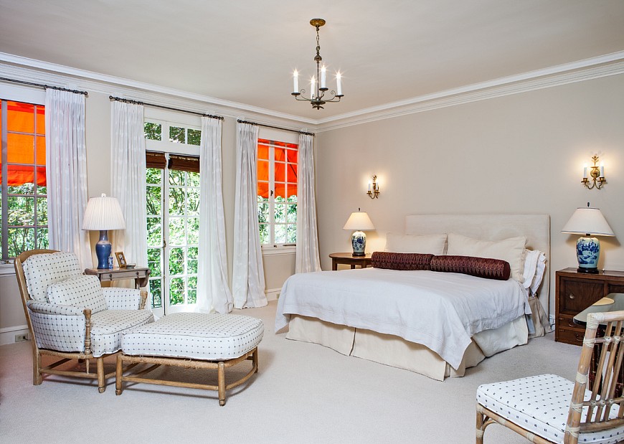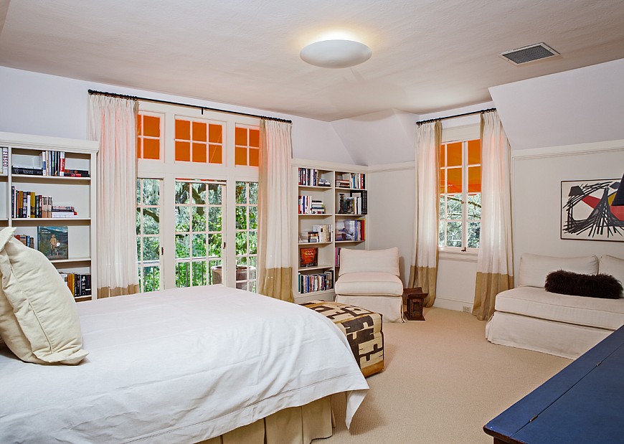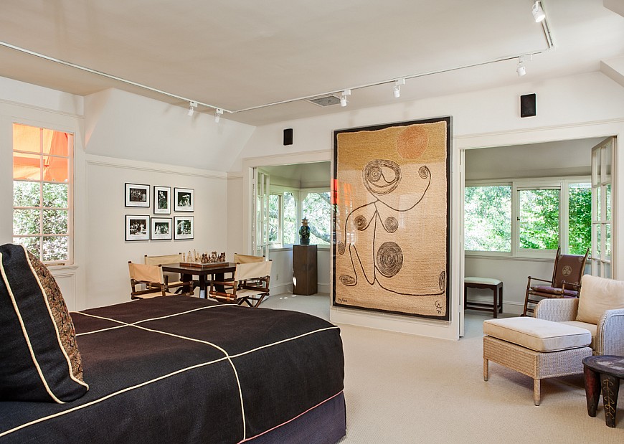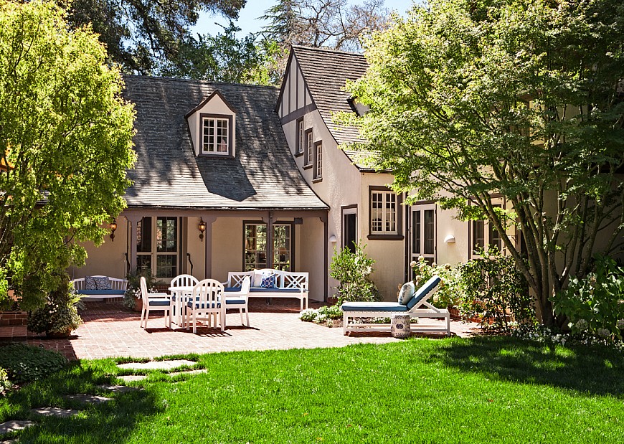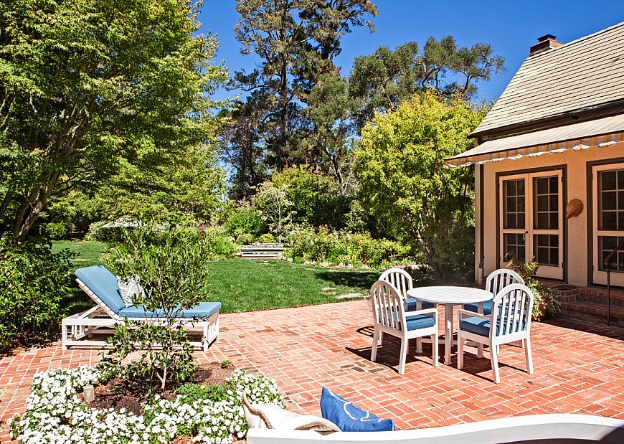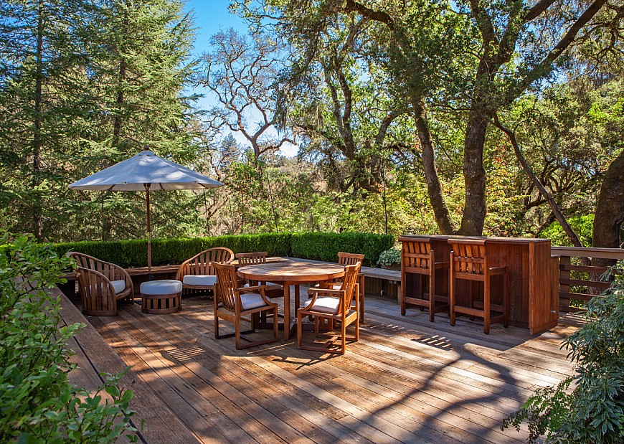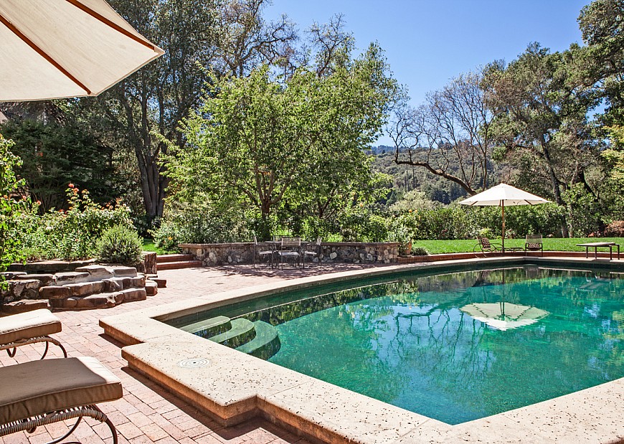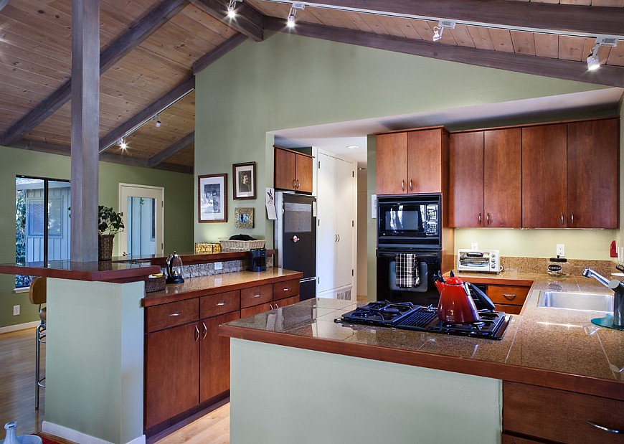200 Family Farm Road, Woodside
- Beds: 7 |
- Full Baths: 6 |
- Half Baths: 1 |
- Sq. Ft: 9,263 |
- Lot size: 7.7 acres |
- Offered at $8,995,000
PHOTOS
FEATURES
On the market for the first time in 27 years, this updated Tudor estate with guest house is set on approximately 7.7 acres of stunning California woodland. The elegant home immediately presents period authenticity with its classic Tudor timbers, corbels, and striking leaded glass windows. The spacious main residence boasts a total of 12 French doors opening out to the beautiful grounds. The formal rooms and everyday living areas feature windows on several sides, allowing for abundant natural light. To fully appreciate this propertys magic, one need only visit the distinguished executives office with concealed wet bar, where two expansive workstations are perfectly positioned beneath picture windows that capture panoramic views of the western hills. Well-equipped and amenitized kitchen with butlers station opens to a lovely family room overlooking the beautiful grounds. Downstairs, creativity unfolds in the music studio, while refreshments can be served in the nearby game room with pool table and wine cellar. Upstairs, four bedroom suites, plus a versatile bonus room, provide comfortable personal retreats for family members and guests. Outside, the lushly landscaped grounds feature vast lawns, majestic oaks, and towering redwoods. There are several comfortable lounging areas, including a patio enclosed by 3 sides of the house, an elevated deck, and beautiful terrace with pool and spa. With access to excellent schools and a close-in location, this very private property offers the best in town and country living.
- Originally built in 1927 and updated over the years
- 4 bedrooms, 4 full baths, and 1 half-bath in the 3-level main residence
- Guest house has 3 bedrooms, 2 bathrooms on main floor with living room and kitchen, lower level features laundry room and large bonus room/office; each floor has sliding glass doors opening to a private deck.
- Approximately 9,263 total square feet of living space
- Main residence: 7,463 sq. ft.
- Main level: 3,575 sq. ft.
- Upper level: 1,844 sq. ft
- Lower level: 2,044 sq.ft.
- Guest house: 1,800 sq. ft.
- Terrace with pool and spa, deck with service station, plus extensive gardens
- Main residence: 7,463 sq. ft.
- Fully landscaped area around the home within approximately 7.7 acres of land
- Undeveloped grassy meadow is suitable for equestrian use (county approval required); a designated horse trail borders the property
- Bountiful orchard includes plum, apple, quince, pear, and fig trees
- Detached 3-car garage
Co-listed with Natalie Comartin
Click here to see more details
