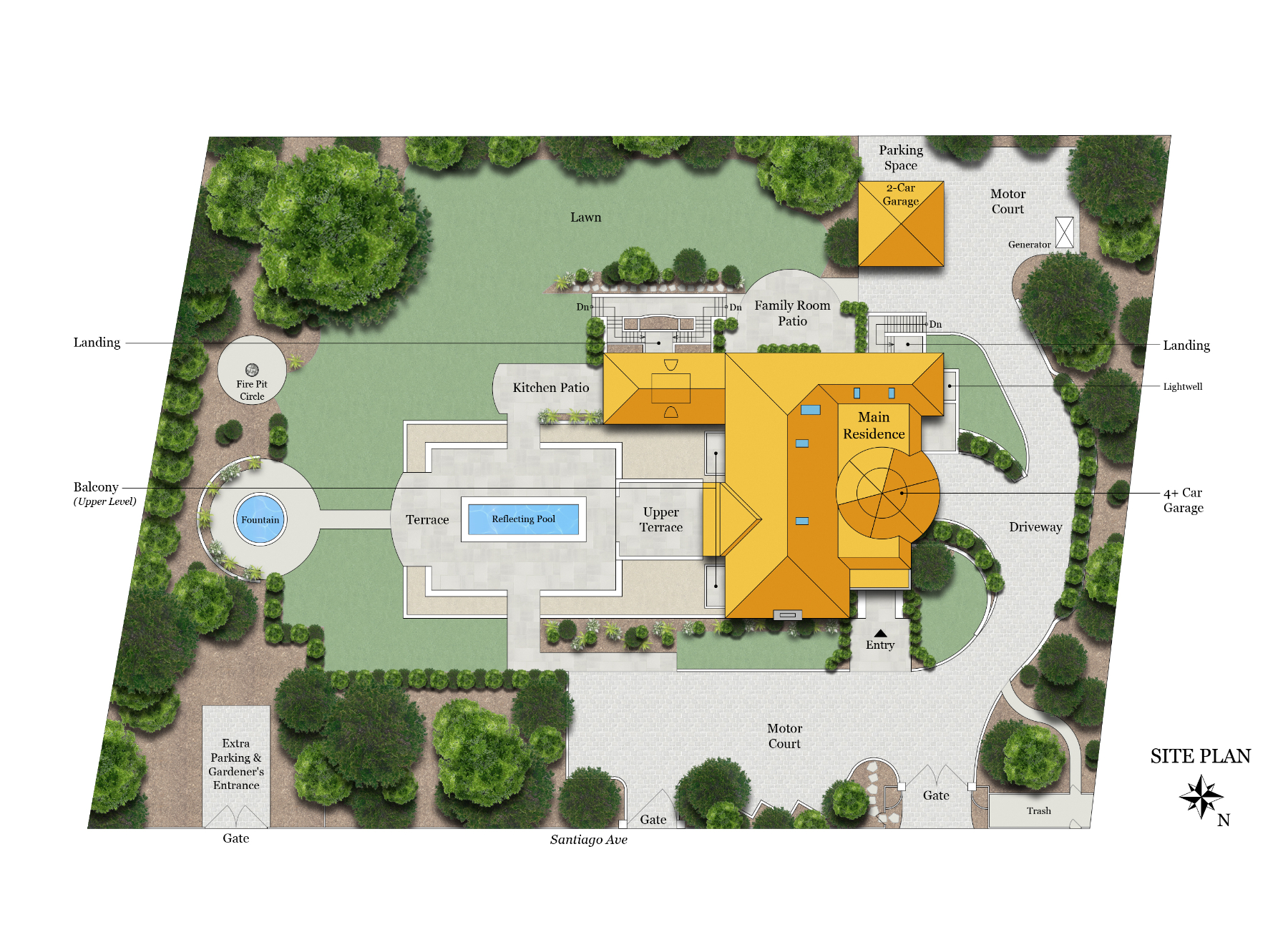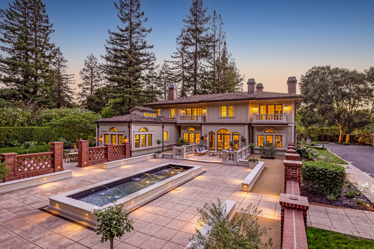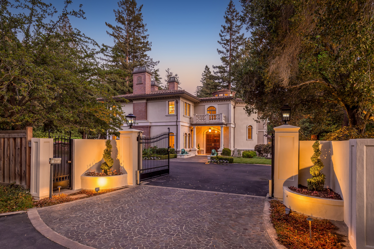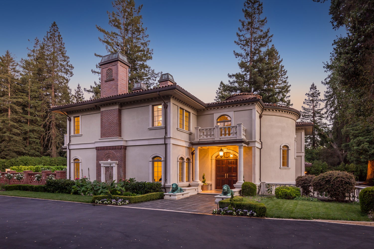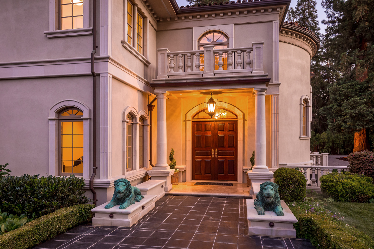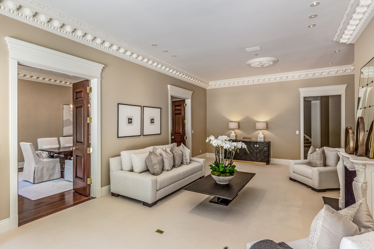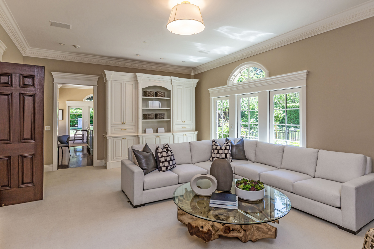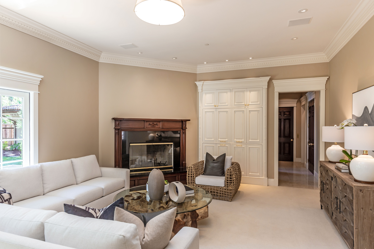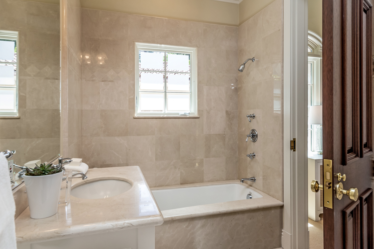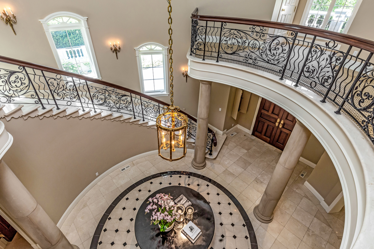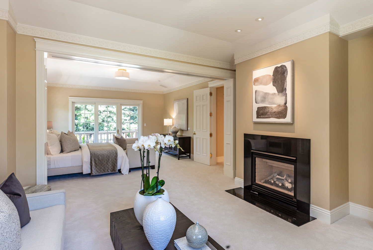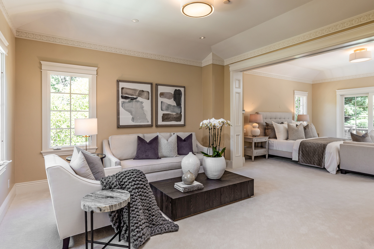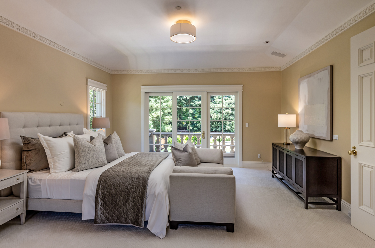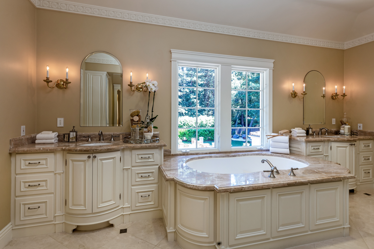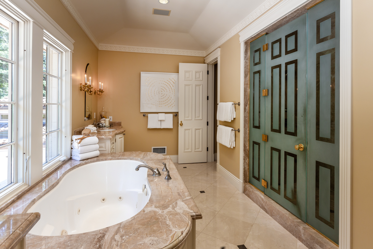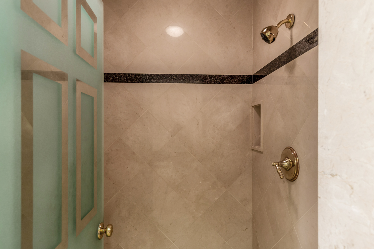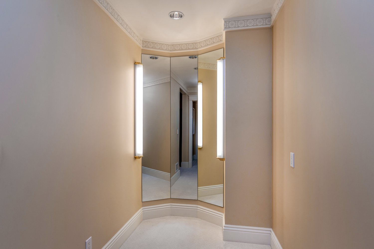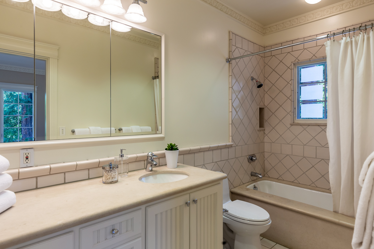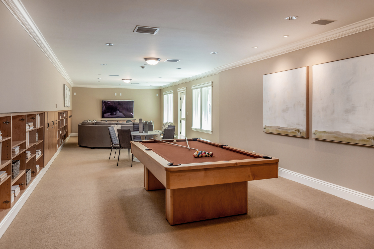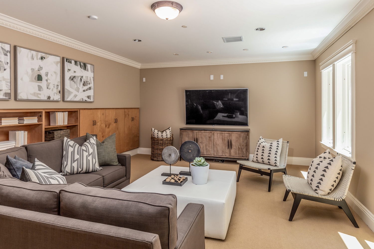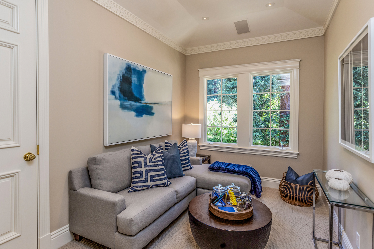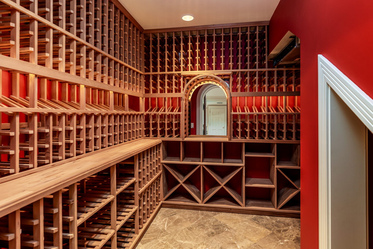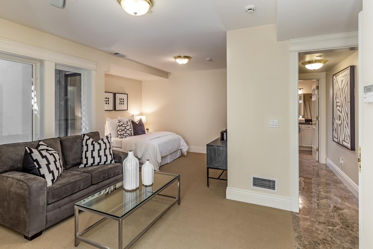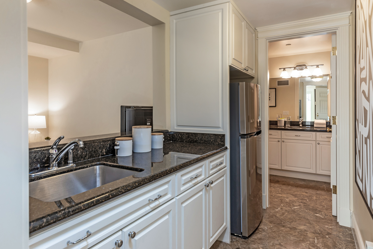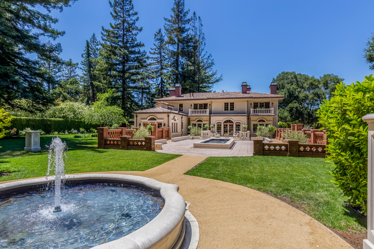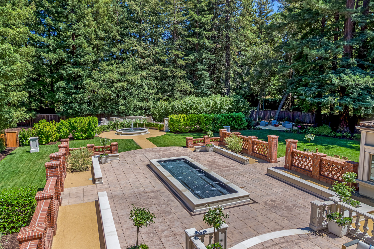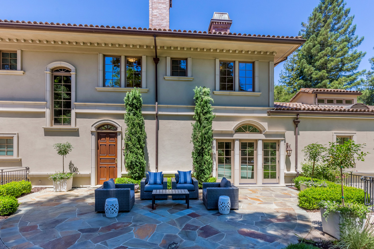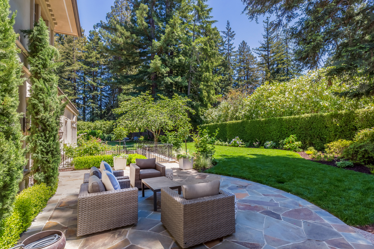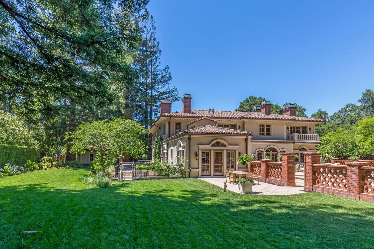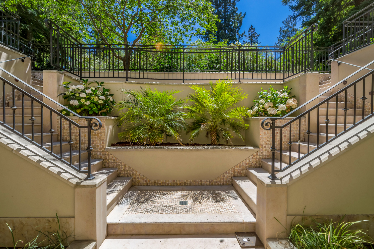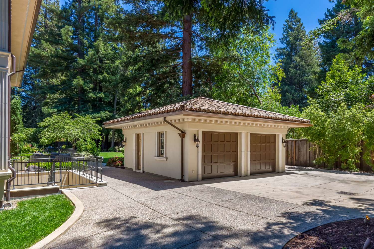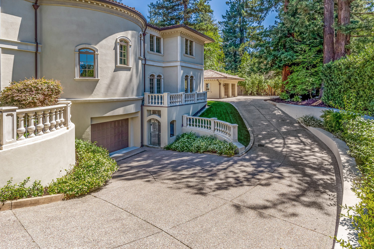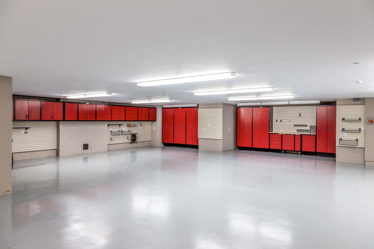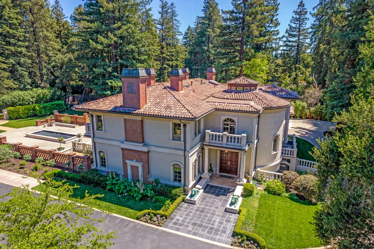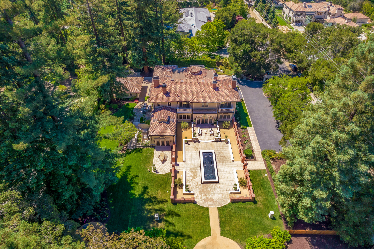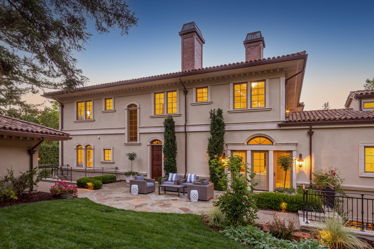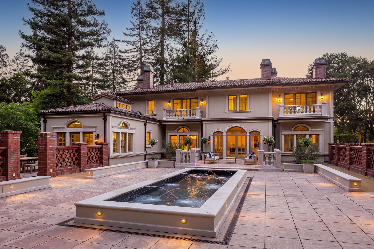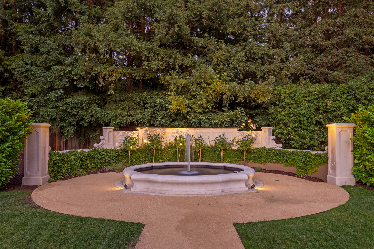18 Santiago Avenue, Atherton
- Beds: 7 |
- Full Baths: 6 |
- Half Baths: 1 |
- Sq. Ft: 12,320 |
- Lot size: 1.07 Acres |
- Offered at $21,500,000
PHOTOS
VIDEO
FEATURES
Set behind a gated entrance on beautifully landscaped grounds of more than one acre, this magnificent residence portrays timeless European grandeur in the prestigious Menlo Circus Club area. Designed by Richard Elmore in the Palladian style and built in 2001 by renowned Bay Area builder Lencioni Construction, the freshly updated home is masterfully crafted inside and out with the highest level of quality and attention to detail. English plaster moldings, hand-placed on-site, are elaborately carved with corbels plus dentil and egg-and-dart details. English mantelpieces are solid-carved marble and the signature staircase has a beautiful carved mahogany handrail and newel post over a custom wrought iron staircase. Steel-framed windows have interior Douglas fir lining, the front and all ground-level doors are solid mahogany, while the interior doors on the upper and lower levels are solid poplar and all decorated with high-end sold brass hardware.
Comprising more than 12,000 total square feet, the main residence is three stories, each serviced by an elevator. Refined formality begins with a rotunda entrance rising two stories with cupola encircled by windows that convey sunlight and moonlight across the interior walls. The elaborately carved marble staircase leads up to a generous portrait gallery where an oversized brass lantern and sconces adorn the space. Step through the vestibules adjacent to the rotunda and you will find a well-proportioned room looking out to the motor court with a large fireplace encased in a solid carved marble mantelpiece and awaiting your nod for use as a library or office. The formal living room allows for larger-sized or intimate entertaining, with a more delicate carved marble fireplace and arched French doors opening to the upper terrace, which overlooks the reflecting pool and out to a curved fountain and gardens. A glamorous formal dining room is inviting to friends and family for fine dining or hosting cocktails before holiday balls. The formal room crown moldings of acanthus leaf corbels over egg and dart, finished with dentil and ceiling medallions give a regal feel while the informal rooms of egg and dart over dentil carry out the overall classical style. Everyday living awaits in the tremendous chef’s kitchen, informal family room, as well as the oversized recreation room on the lower level. Both the family room and recreation room have fireplaces and each room is designed to accommodate media needs and has access to the grounds. Finishing touches for entertaining include a powder room tucked under the staircase plus a temperature-controlled wine room with storage for approximately 1,200 bottles.
Personal accommodations comprise a total of 7 spacious bedrooms over the 3 levels. A bedroom suite on the main level is ideal for a home office. On the lower level, a guest suite with kitchenette and private entrance is perfect for an au pair or extended family. The upstairs has 4 bedrooms, 3 with attached bathrooms plus the primary suite, a five-star haven complete with heated bathroom floors and a couture-worthy closet. The final touch to this manor home is underground garage parking for up to 5 cars as well as a detached 2-car garage.
Offered at $21,500,000
Summary of the Home
- Premier Menlo Circus Club area
- Grand European estate home designed by Richard Elmore and built in 2001 by Lencioni Construction
- Gated grounds of approximately 1.07 acres
- 7 bedrooms and 6.5 baths on 3 levels serviced by elevator
- 5 fireplaces
- Approximately 12,320 total square feet
- Main residence: 9,515 sf
- Mech Room lower level, 145 sf
- Mech Room lower level, 135 sf
- Lower level, including 4-5 car garage: 2,025 sf
- Detached 2-car garage: 500 sf
- Public rooms: rotunda/foyer, large library with fireplace, living room with fireplace, formal dining room, chef’s kitchen with informal dining area, family room with fireplace, powder room, recreation room with fireplace, and temperature-controlled 1,200-bottle wine cellar; laundry room, underground garage parking for up to 5 cars
- Personal accommodations: main-level bedroom suite, upstairs primary suite with sitting room and fireplace, 3 upstairs bedroom suites plus 1 more bedroom/study; lower-level bedroom suite with kitchenette and outside entrance
- Spacious and private grounds with vast terraces, reflecting pool, fountain, espaliered fruit trees, and patios off the family room and kitchen
- Significant gated off-street parking plus garage parking for up to 7 cars, including 2-car detached garage; Tesla charging station plus additional outlet for an electric car
- Approximately 1.07 acres (46,800 square feet)
- Excellent Menlo Park public schools and within blocks of several private schools
Click here to see brochure |
Click here to see more details
FLOOR PLANS
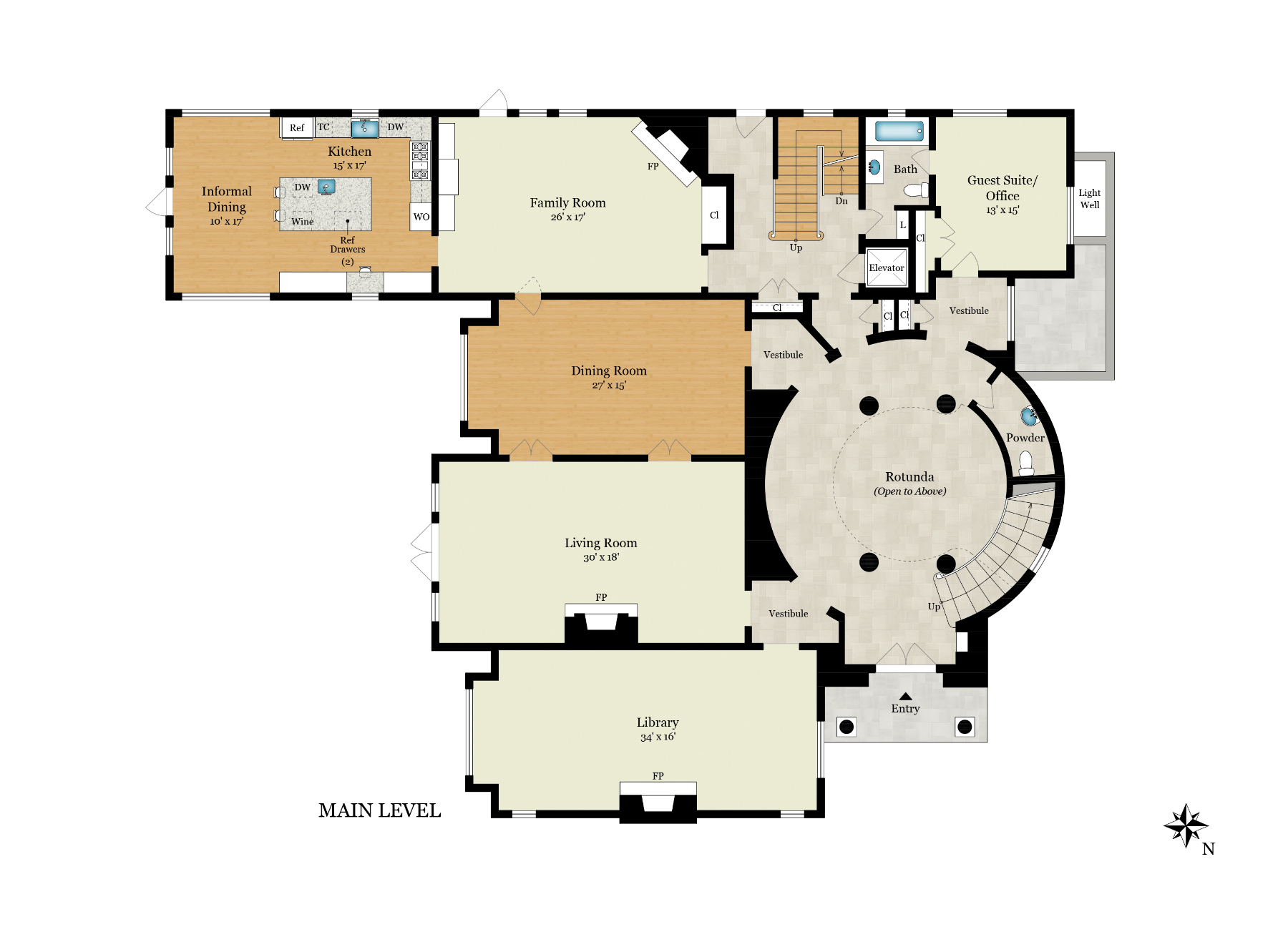
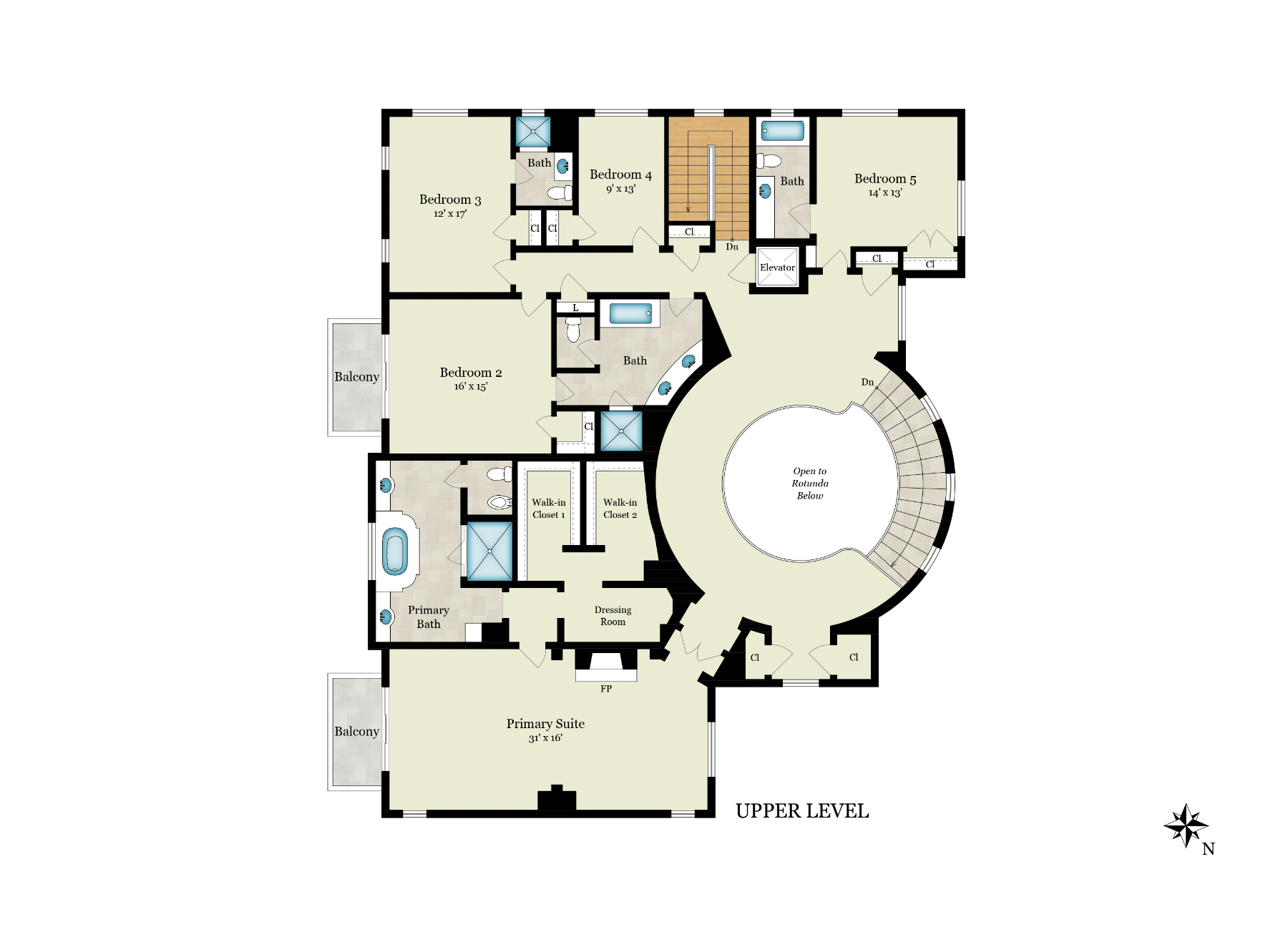
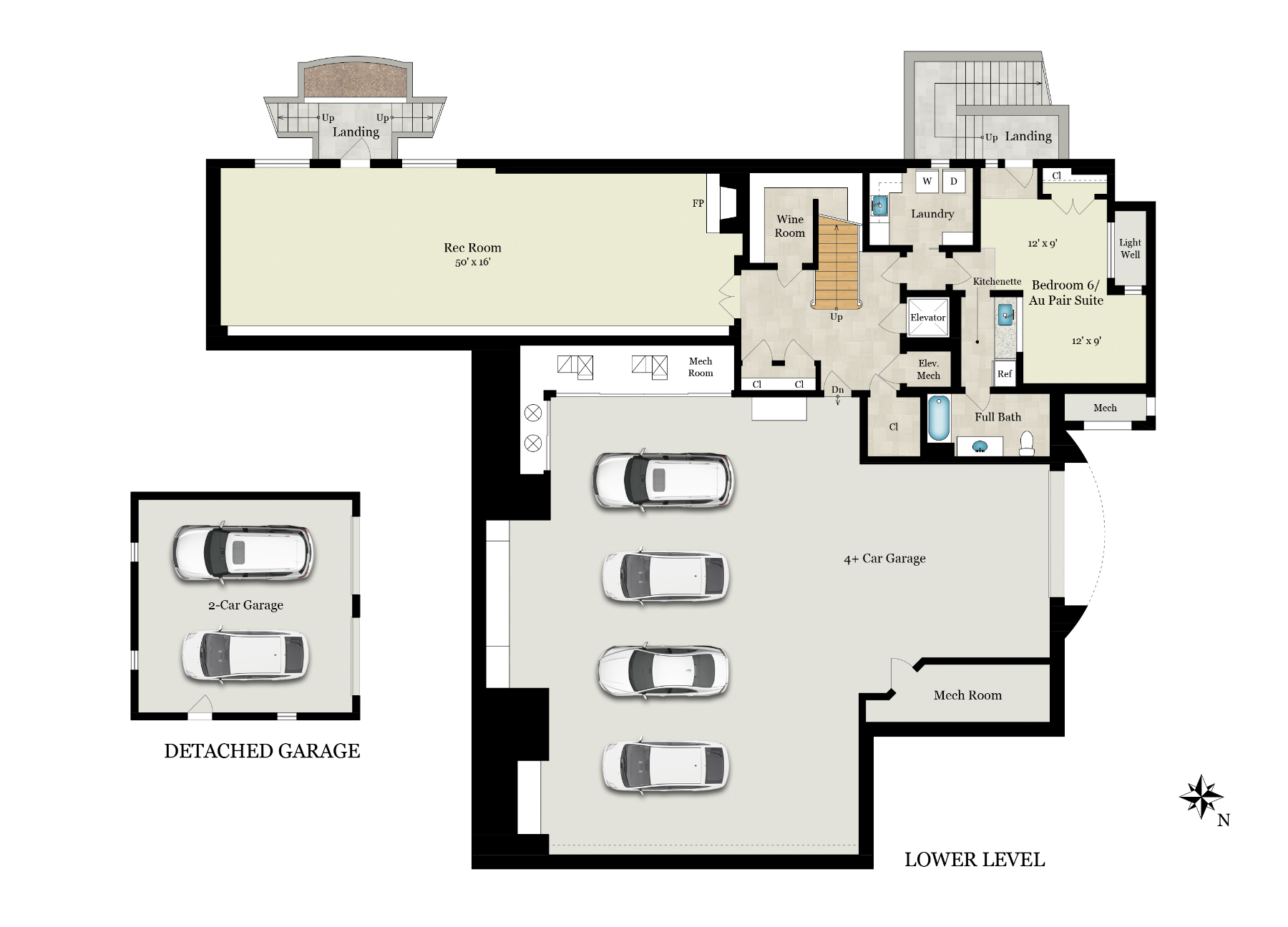
SITE MAP
