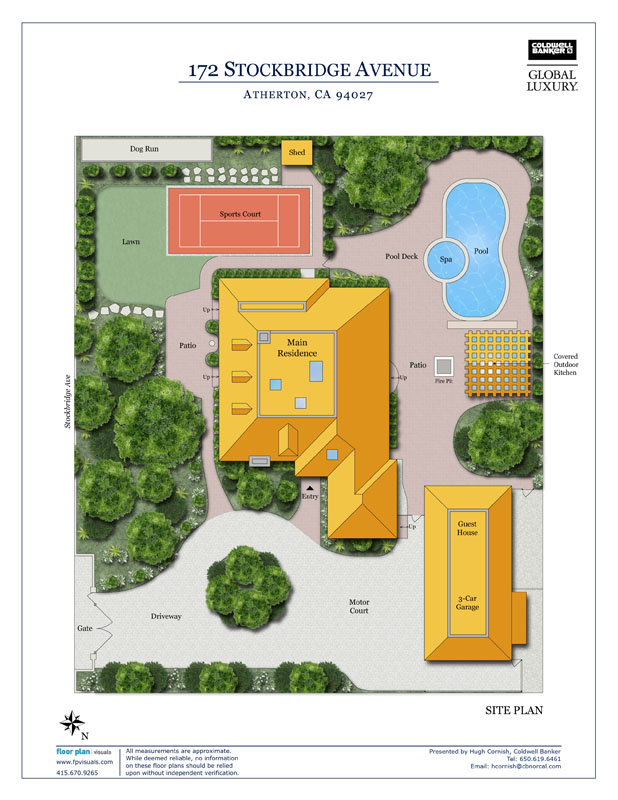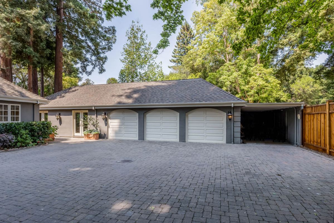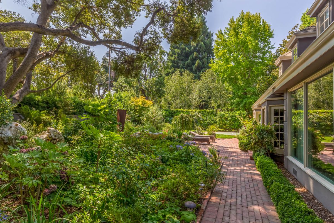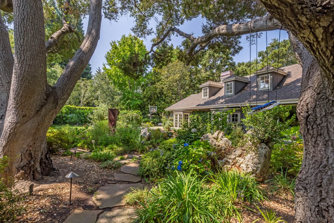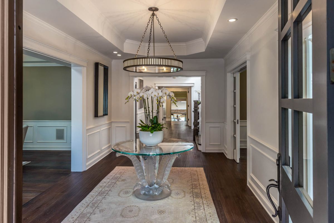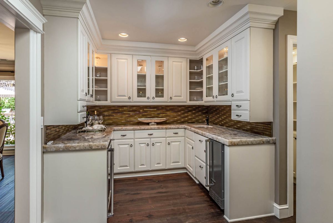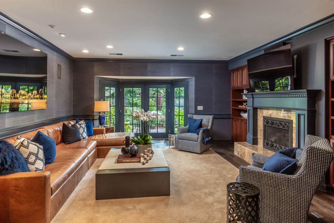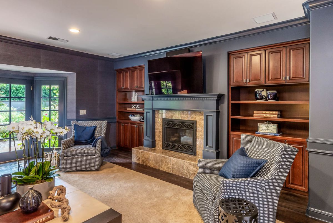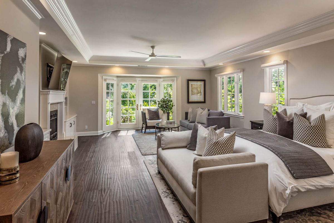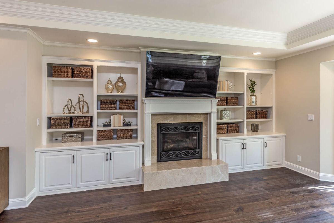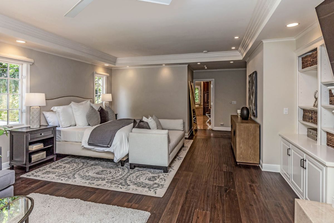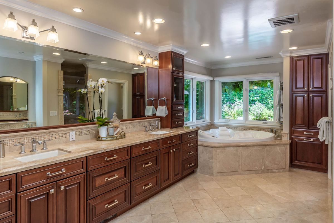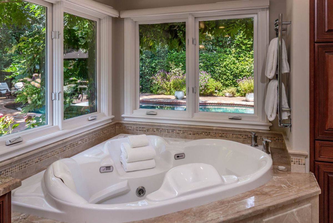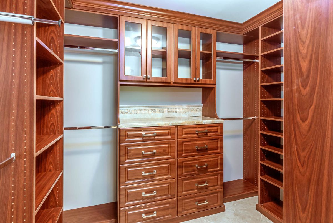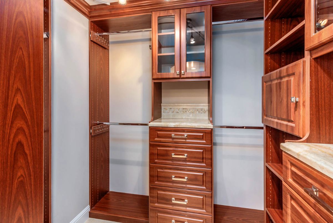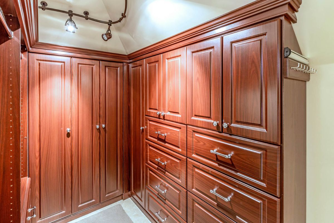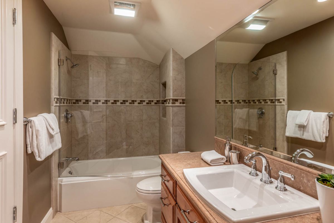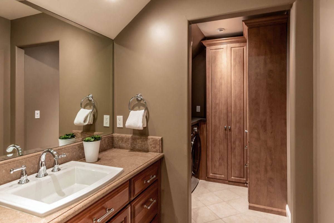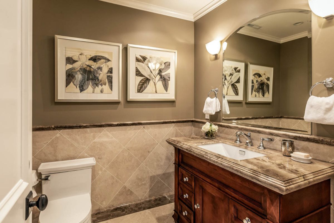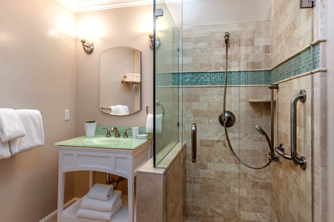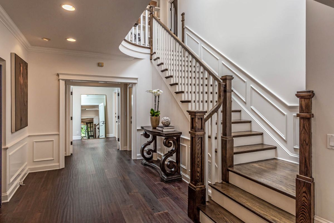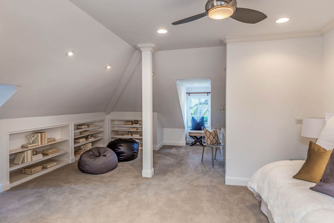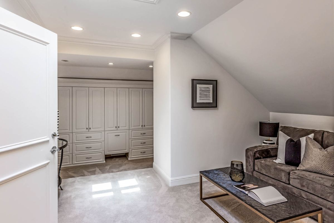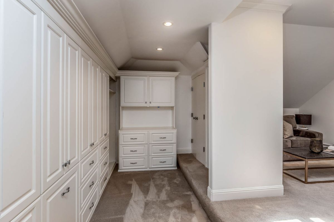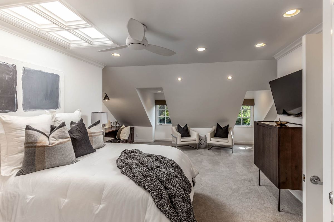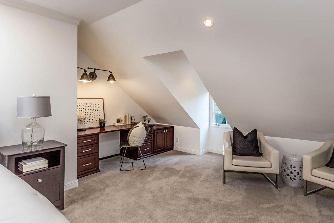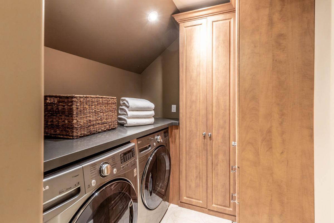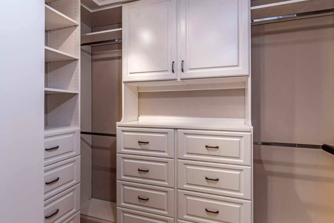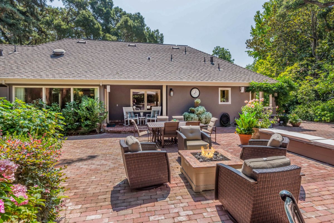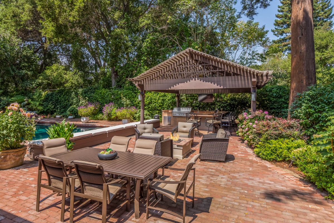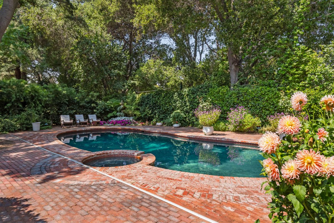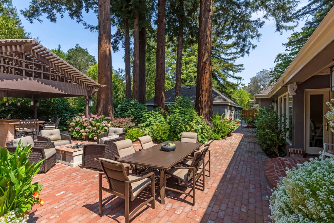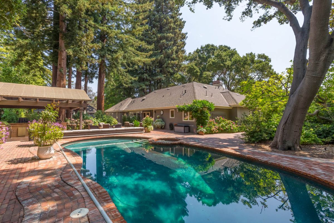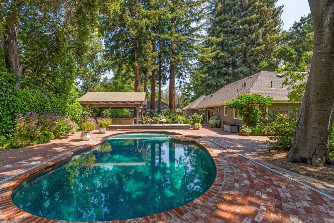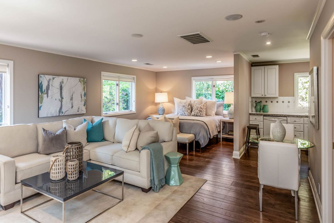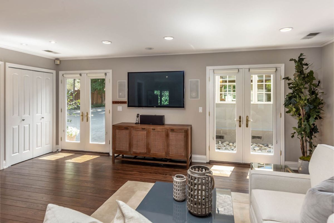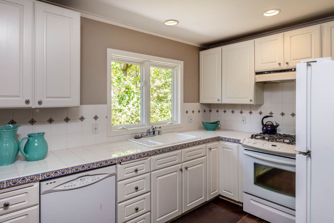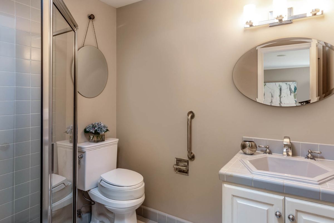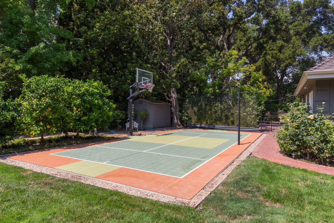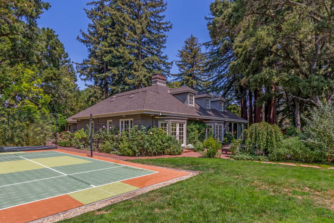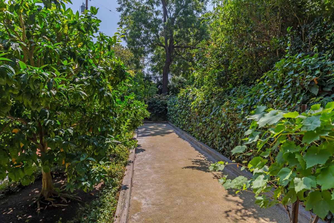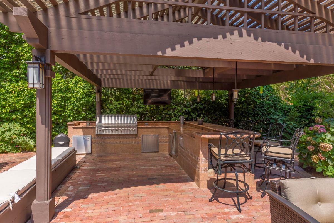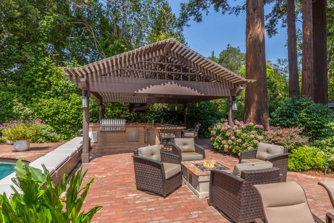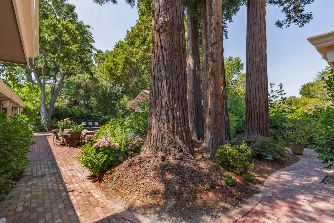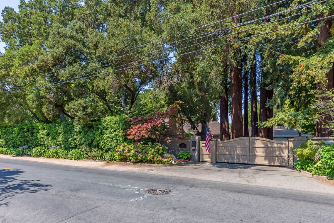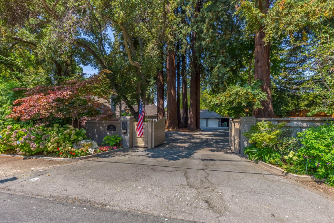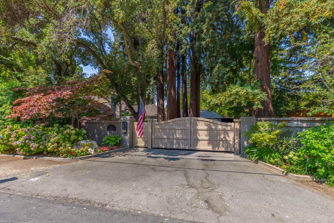172 Stockbridge Avenue, Atherton
- Beds: 4 |
- Full Baths: 4 |
- Half Baths: 1 |
- Sq. Ft: 6,635 |
- Lot size: 0.63 Acres |
- Offered at $7,250,000
PHOTOS
FEATURES
Set behind a gated entrance on beautifully landscaped grounds, this magnificent residence portrays timeless architecture and classic style. Brick walkways create an inviting introduction to the home, which is centrally positioned on the lot allowing for views from every room. Two redwood groves offer a quiet meditative setting, while imported boulders from the island of Crete lend an extra organic element to the lushly planted gardens. The two-story home is beautifully appointed for sophisticated living. Elegant formal rooms extend off the foyer, which also adjoins a large bar area perfect for caterers and entertaining. A warm and inviting family room is ideal for media enjoyment, as a library, or as a work-from-home space, if needed. The kitchen is a chef’s dream and finished like the entertainment bar with solid onyx counters which are up-lit on the island for a dazzling evening display.
There are 4 spacious bedrooms in the main residence, including the primary suite on the main level and an adjacent secondary suite, plus two large upstairs bedrooms which could also be used as an office. Adding to the accommodations is a large, detached guest house with full kitchen and bath, and a detached 3-car garage with adjoining carport.
Befitting a property of such magnitude, the rear grounds present a wonderful setting for relaxing, fitness, and fresh-air enjoyment with a pool and spa, large sport court, and heated cabana with outdoor kitchen, bar seating, and media entertainment. All of this, plus a central location that puts downtown conveniences in Menlo Park or Redwood City close-at-hand.
Summary of the Home
- Excellent Central Atherton location
- Remodeled and beautifully appointed inside and out
- Gated property of approximately 0.63 acre
- Lushly planted gardens with imported boulders and meditative redwood groves
- 4 bedrooms and 4.5 baths in the main residence
- Large studio guest house with full kitchen and bath
- Approximately 6,635 total square feet
- Main home: 5,020 square feet
- Guest house: 675 square feet
- 3-car garage: 770 square feet
- Mech Room: 50 square feet
- Storage Room: 120 square feet
- Hewn hardwood floors and detailed millwork throughout the main level
- Well-appointed family room or additional space for work-from-home, if needed
- Separately fenced pool and spa
- Heated cabana with outdoor kitchen, media, countertop seating, and fire pit
- Sport court and bocce ball court
- Gated driveway with detached 3-car garage and adjoining carport
Click here to see brochure
FLOOR PLANS
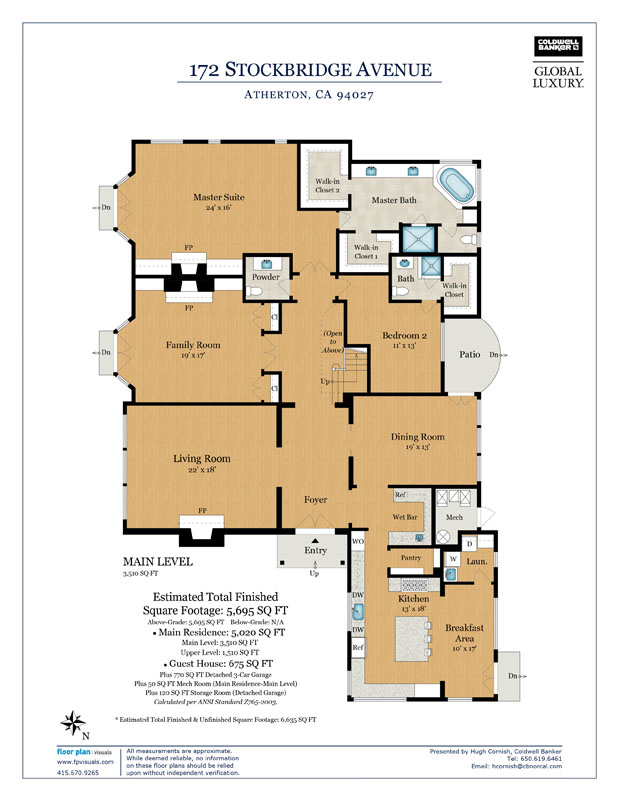
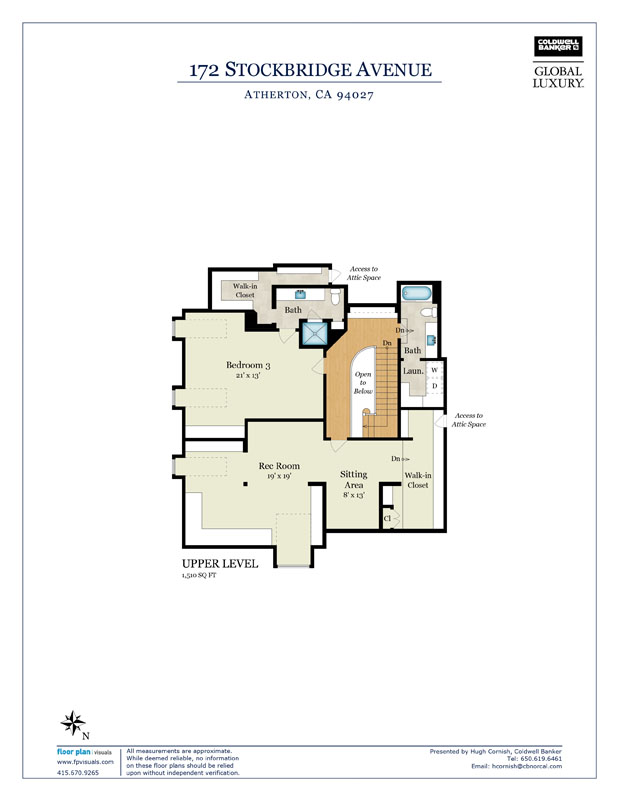
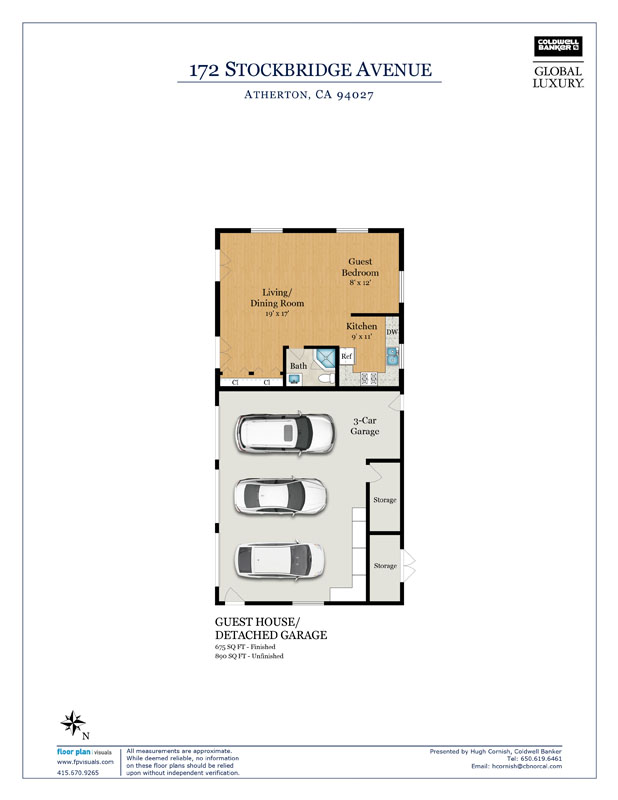
SITE MAP
