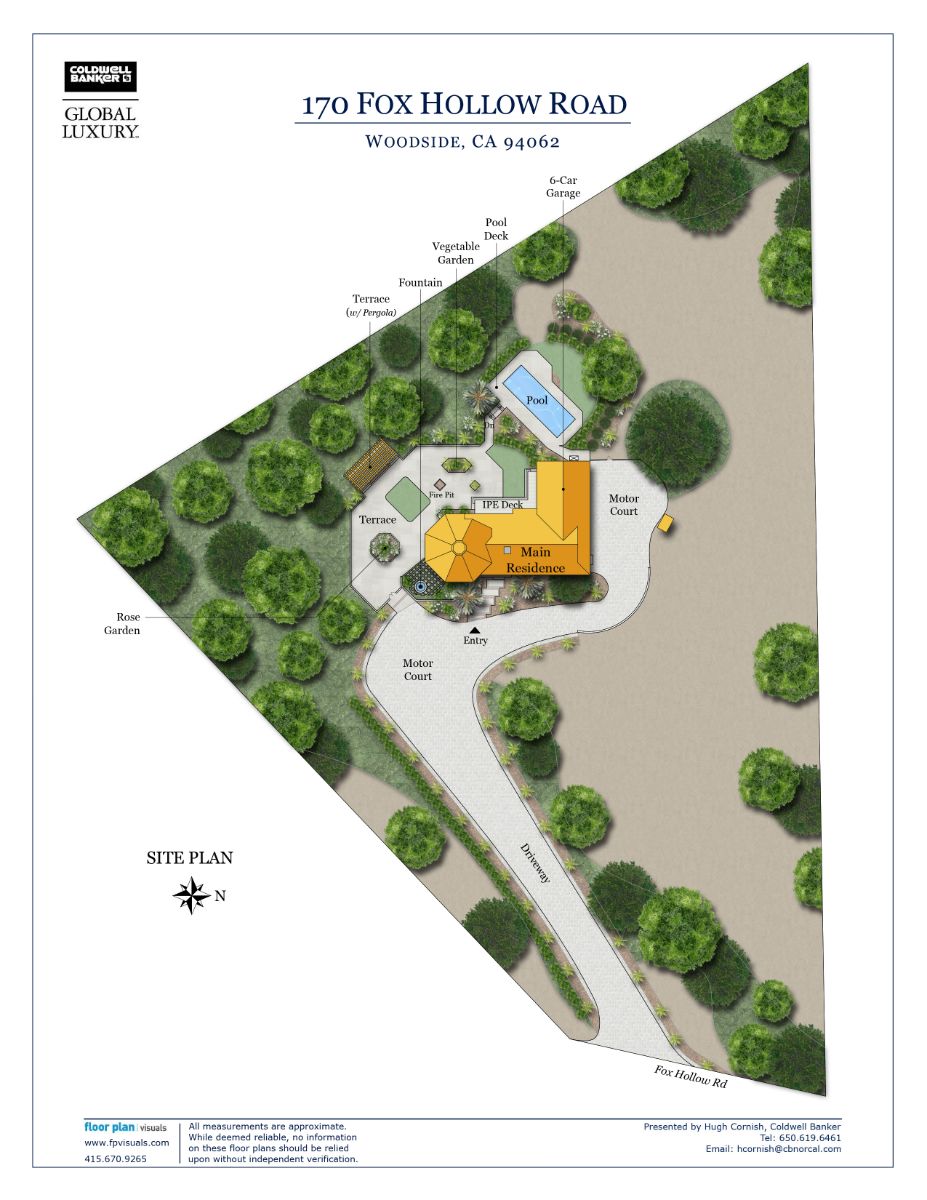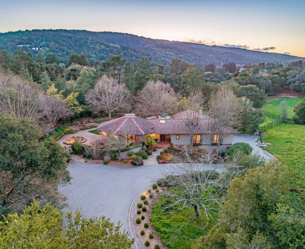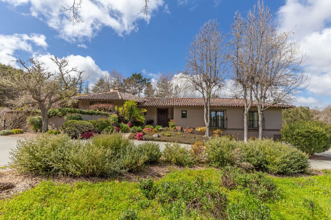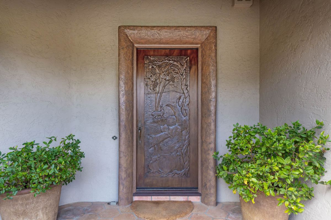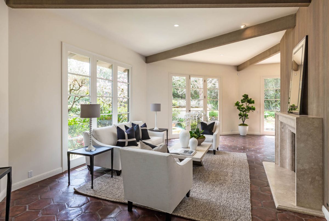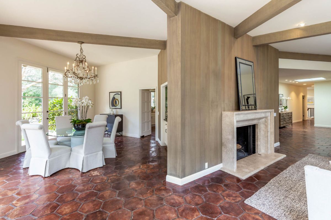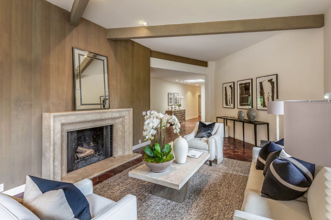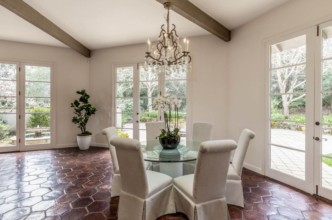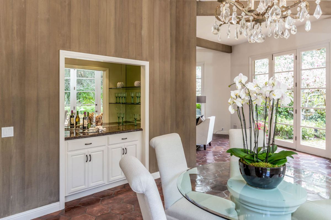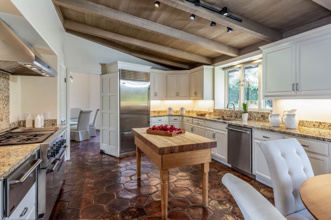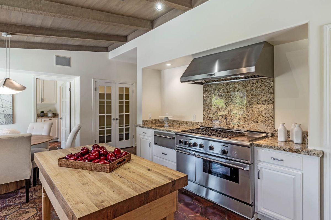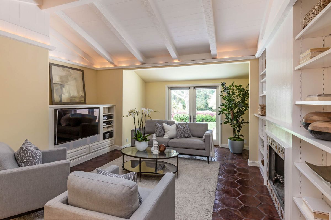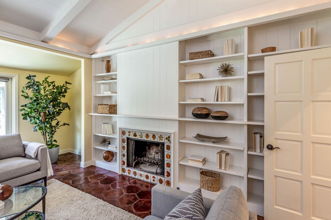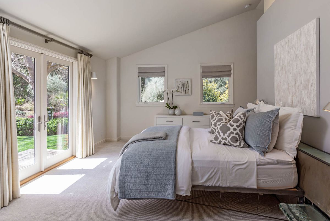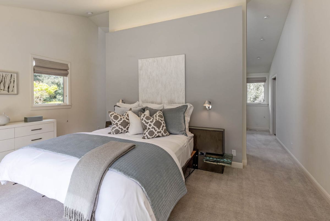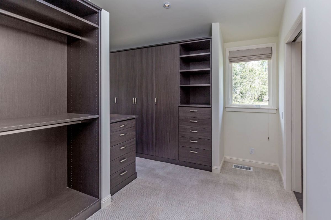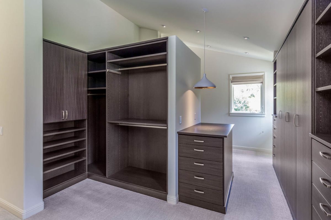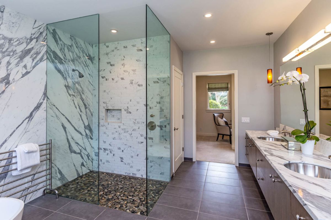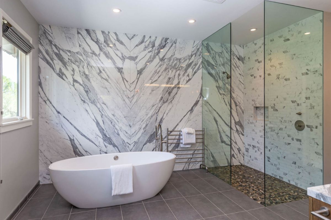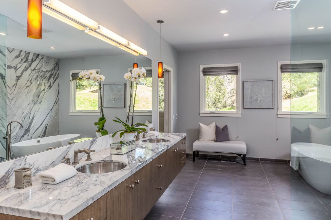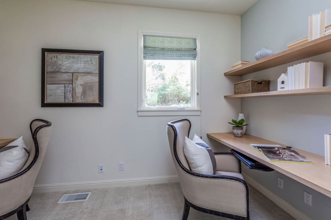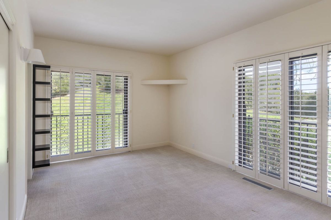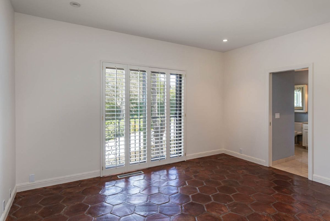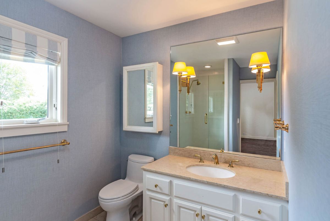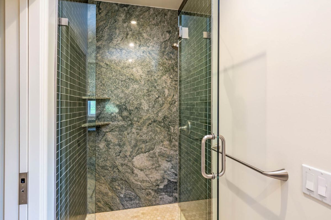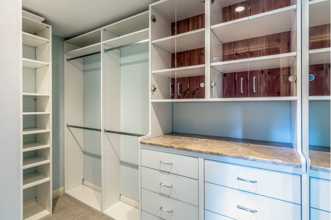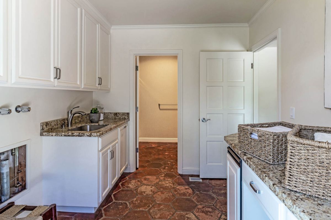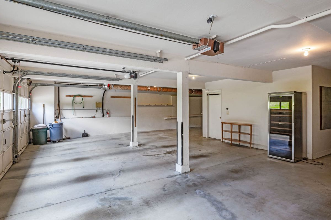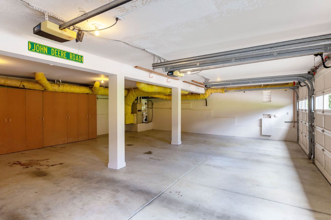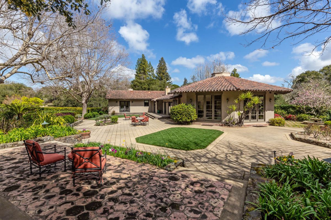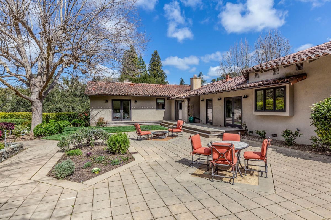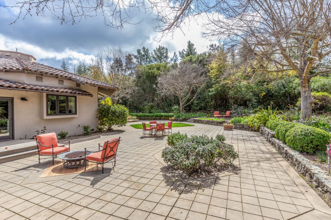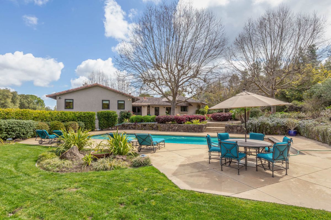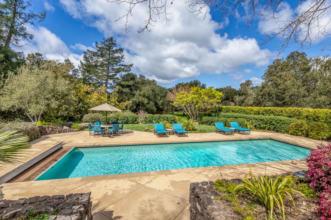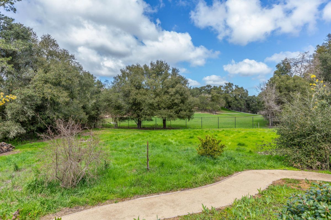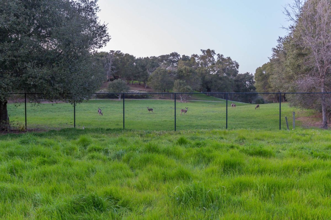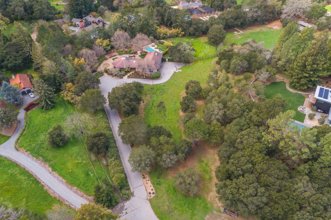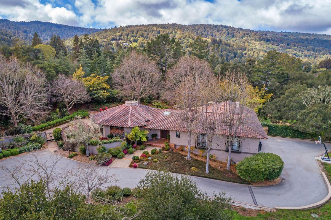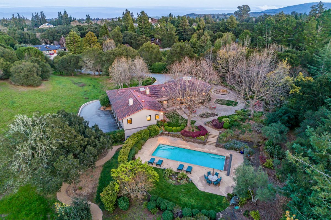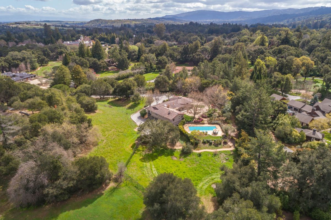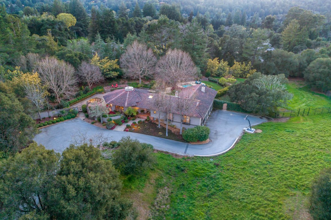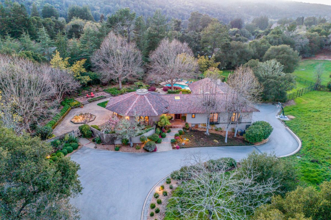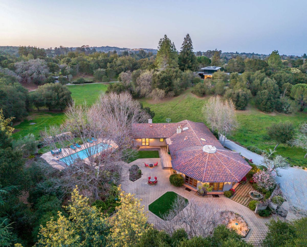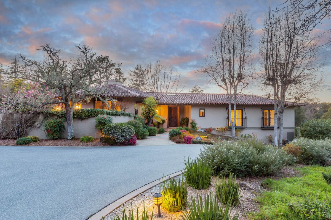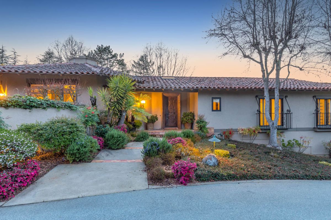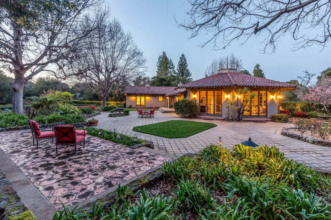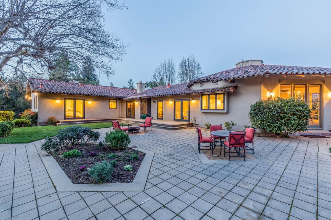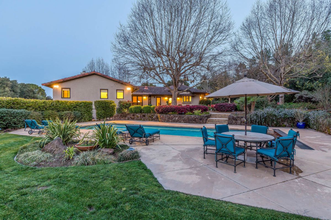170 Fox Hollow Road, Woodside
- Beds: 4 |
- Full Baths: 4 |
- Sq. Ft: 6,420 |
- Lot size: 3.1 Acres |
- Offered at $9,650,000
PHOTOS
VIDEO
FEATURES
Located at the end of a country lane, this Santa Barbara inspired home sits on 3.1 private acres and is connected to the Woodside trail system. The red tile roof, ubiquitous French doors and wrought iron balconettes all exemplify the architectural style and indoor/outdoor living. An impressively hand-carved front door depicts scenes of Woodside and introduces the floor plan that spans one level with a lower-level garage that is a car collector’s dream with space for 6 cars along with a workshop and ample storage space. Hex-shaped Saltillo tile floors with an aged patina extend throughout much of the home beneath beamed and paneled ceilings that rise to the vault of the central turret. Divided pane, floor to ceiling windows and glass doors open at every turn to the impressive grounds, which include a walled fountain courtyard of grasscrete pavers, vast sun-swept terraces and lawn, plus a swimming pool for recreation and fitness.
The home has 4 bedrooms and 4 full baths as well as a separate family room that could work equally well as a dedicated office if needed for today’s work-from-home lifestyle. The primary suite is remodeled, complete with a separate office for two and a sumptuous book-matched Italian marble bath with curb less shower, free-standing tub, and heated floors.
Whether hosting gala events, cherishing the tranquil privacy every day, or escaping city life for country living on the weekends, this sublime sanctuary offers the best of California living. Plus, the acclaimed Woodside Elementary School, Roberts Market and town center are only blocks away.
Summary of the Home
- Premier central location just blocks to town center
- Approximately 3.1 acres located at the end of a cul-de-sac
- Classic Santa Barbara design with red tile roof, tile floors, and paneled and beamed ceilings
- 4 bedrooms, office, family room, and 4 baths
- Total Square footage: 6,420
- Main house: 4,125 square feet
- Garage: 1,830 square feet
- Storage: 465 square feet
- Numerous updates throughout, including all-new luxurious primary suite bath
- Main level: foyer, living room with fireplace, dining room, bar, kitchen, laundry room with full bath, family room with fireplace, bedroom suite, two bedrooms with shared bath, primary bedroom suite with office
- Lower level: garage with 6 side-by-side entrances with room for additional cars plus workshop and storage space
- Privately located swimming pool with automated cover
- Vast level areas for entertaining, lounging, and play
- Fenced rear yard ideal for pets
- Woodside Elementary School (K-8)
Click here to see more details
FLOOR PLANS
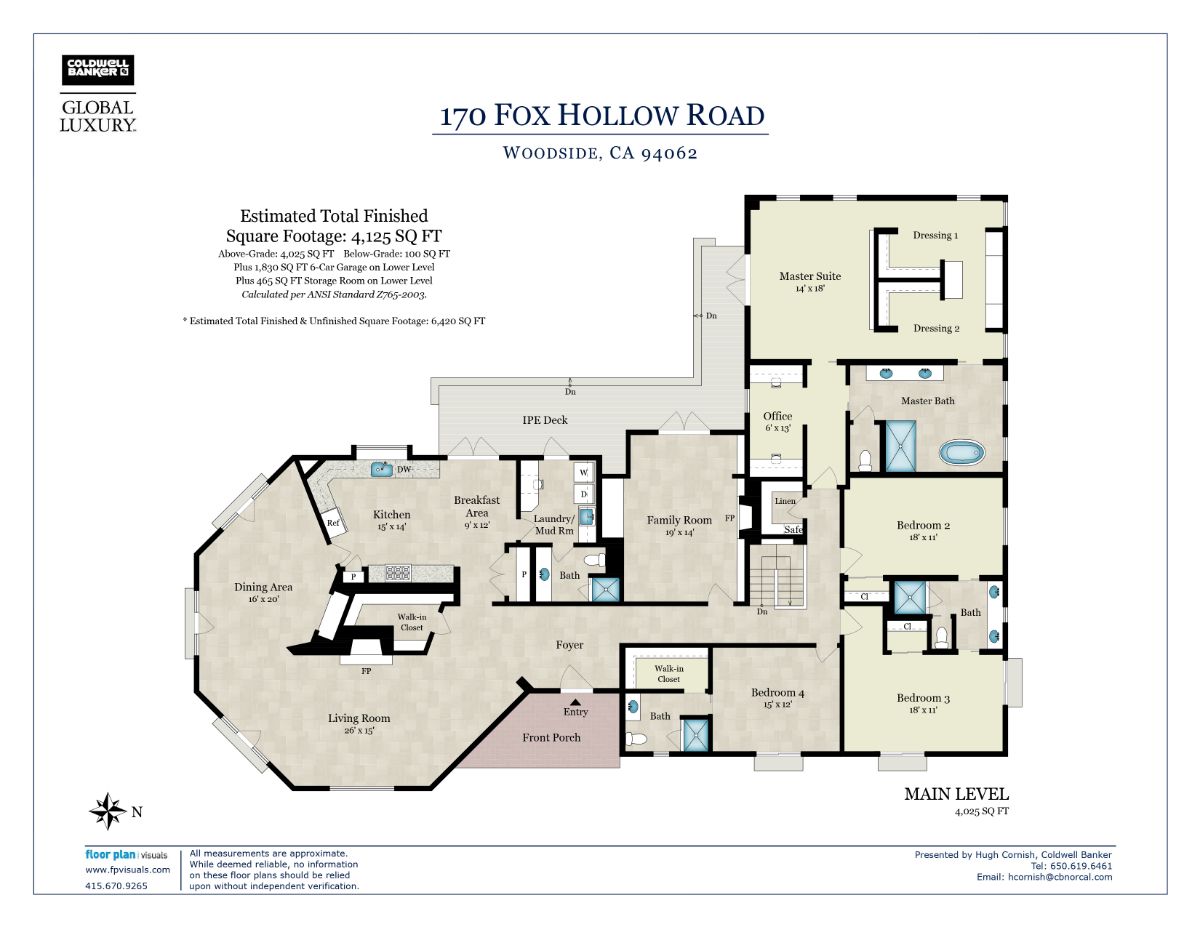
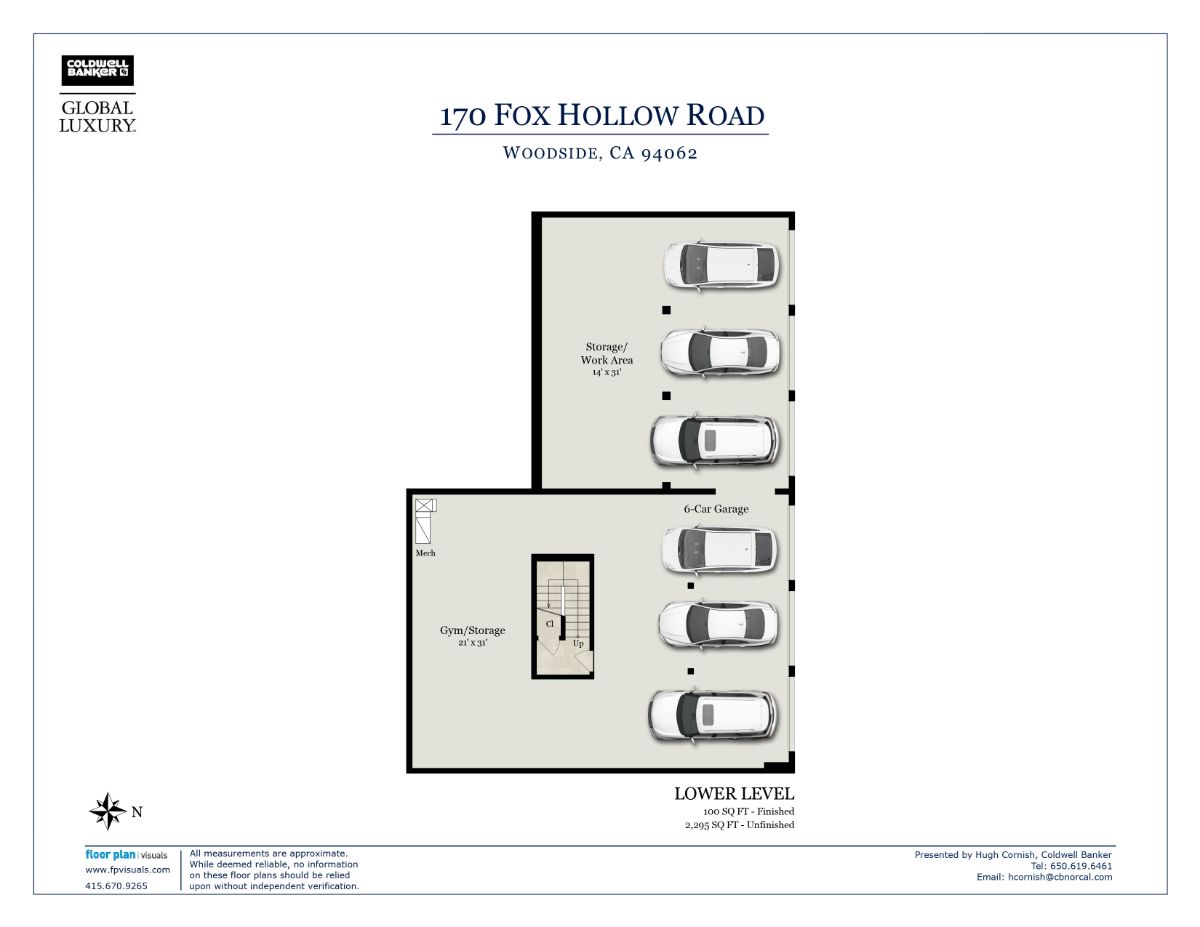
SITE MAP
