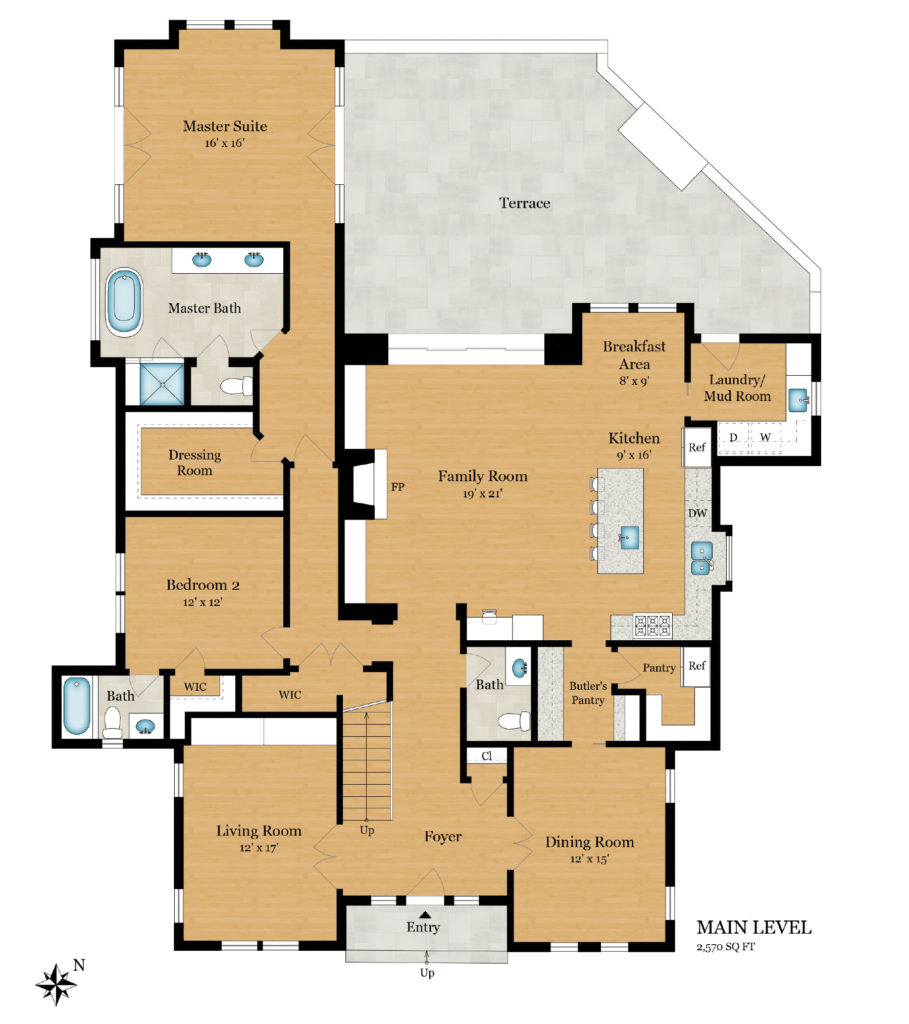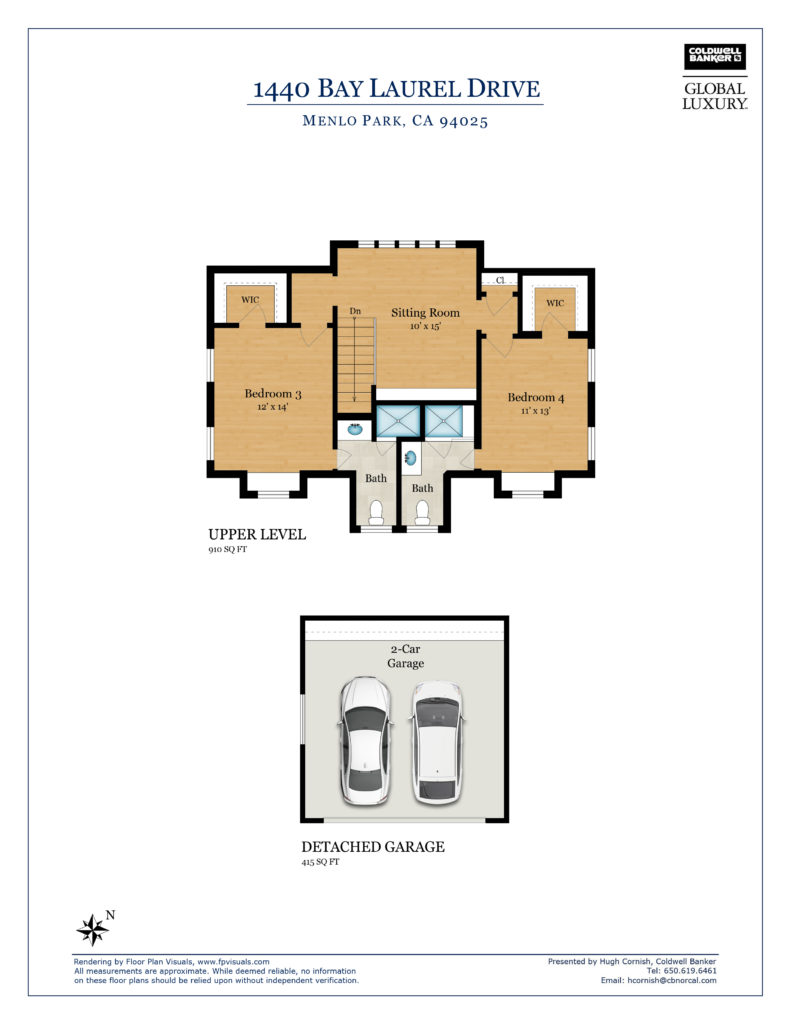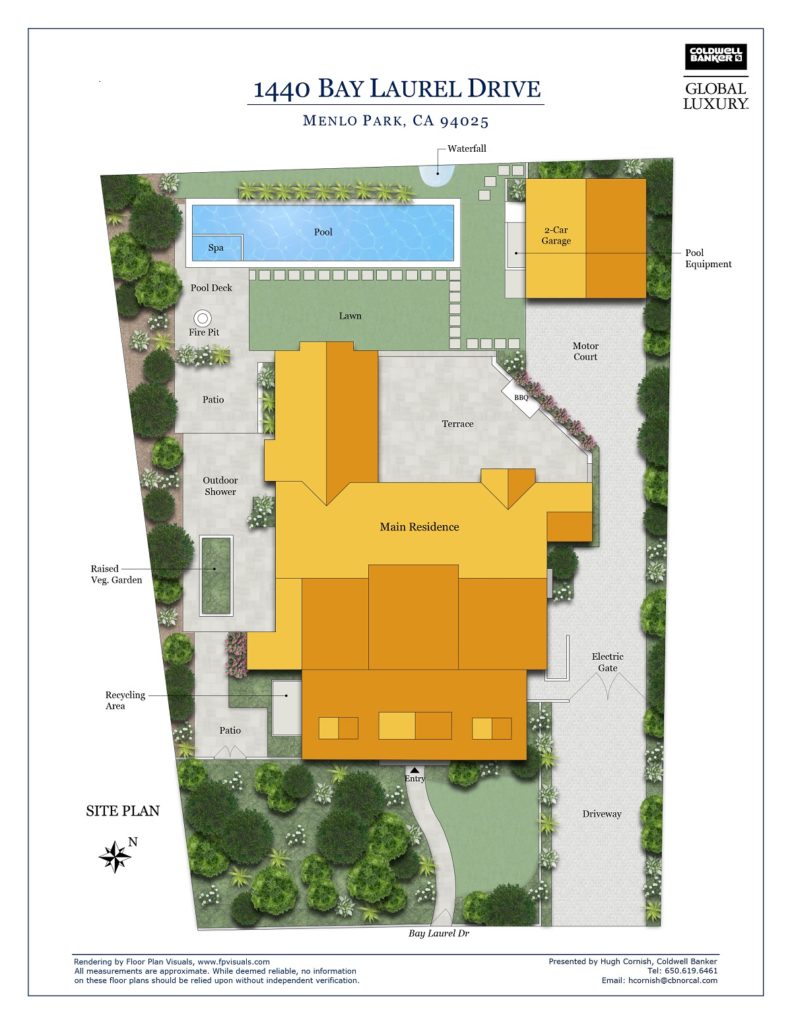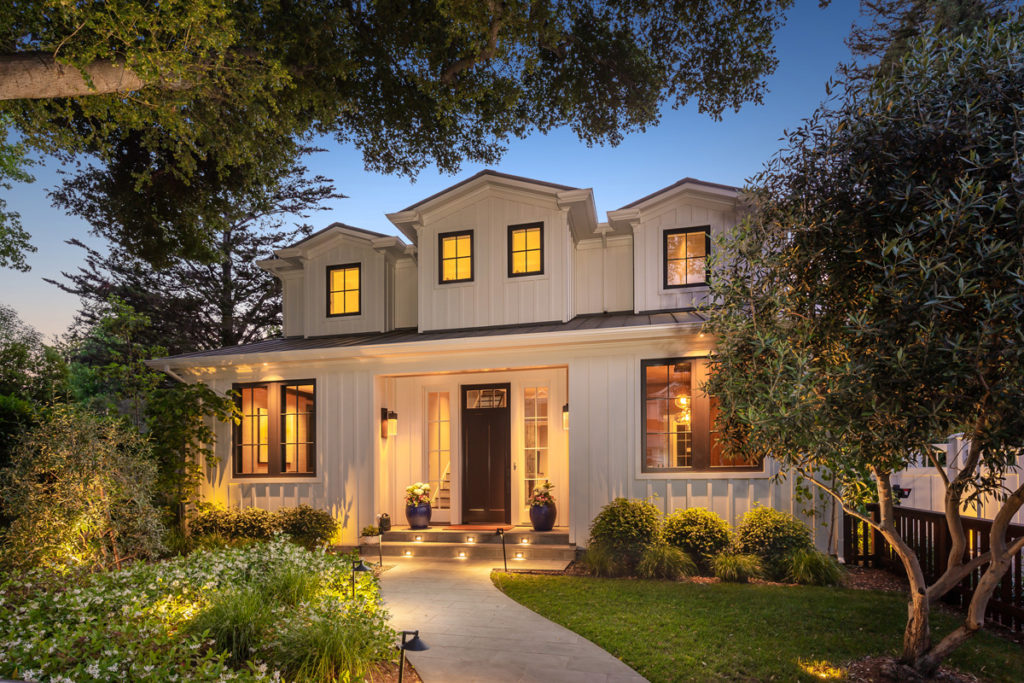1440 Bay Laurel Drive, Menlo Park
- Beds: 4 |
- Full Baths: 4 |
- Half Baths: 1 |
- Sq. Ft: 3,895 |
- Lot size: 11,397 sq. ft. |
- Offered at $6,495,000
PHOTOS
FEATURES
Built by renowned builder Lencioni Construction, this property presents a modern interpretation of a classic farmhouse. Every detail is stunning – from the espresso-hued, wide-plank hardwood floors in each room to custom wallcoverings and dazzling lighting. Exotic natural stone slabs add chic designer style coordinating with custom-hued cabinetry and millwork. At the heart of the spacious two-story floor plan, a tremendous chef’s kitchen and family room combination with a stacking wall of glass to the terrace makes for seamless indoor/outdoor living. A formal dining room is serviced by a well-equipped butler’s pantry, and a flexible-use room just off the foyer allows for a formal living room, office, or media room. There are 4 spacious bedrooms highlighted by a main-level master suite with steam shower, heated marble floor, and multiple French doors to the grounds. Each bedroom has its own luxurious marble bath, plus there is an upstairs open area perfect for play and leisure.
The property is sophisticated for hosting gatherings of any size indoor or out, yet decidedly warm and welcoming for everyday living. The gated grounds of just over one-quarter acre are perfectly appointed for resort living featuring a lap pool and spa with custom linear waterfall, fire pit, and vast terrace with barbecue center, all surrounded by manicured lawn and roses. Completing the appeal of this special property is its premier location on one of central Menlo Park’s most desirable streets with access to excellent local schools. Stanford University, Sand Hill Road venture capital centers, and commute routes to Silicon Valley and San Francisco are all within easy reach. Welcome home!
Summary of the Home
- Stunning contemporary farmhouse, custom-built by Lencioni Construction in 2013
- Premier street in the heart of central Menlo Park
- 4 bedrooms, including main-level master suite, and 4.5 bathrooms
- Approximately 3,895 total square feet
- Main residence: 3,480 square feet
- Detached 2-car garage: 415 square feet
- Main level: impressive foyer, formal powder room, formal dining room, butler’s pantry, kitchen, breakfast area, family room with fireplace, office, master bedroom suite, guest bedroom suite
- Upper level: two bedroom suites, play/leisure area
- Hardwood floors throughout
- Automated systems for sound, lighting, window coverings, and climate control, 4 Nest HVAC zones
- Detached, fully finished 2-car garage with EV charging
- Electric-gated driveway
- Resort-like grounds with lap pool, spa, waterfall, and built-in barbecue center
- Beautifully landscaped grounds with rose garden, lawn, and raised vegetable bed
- Over one-quarter acre (approximately 11,397 square feet)
- Excellent Menlo Park schools
Click here to see brochure |
Click here to see more details
FLOOR PLANS


SITE MAP




