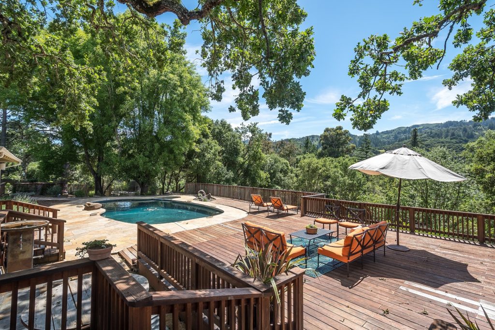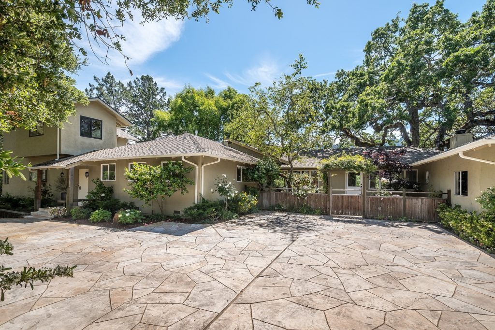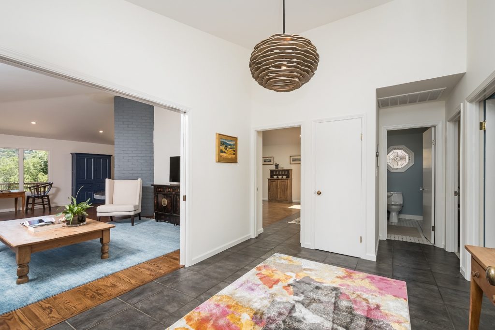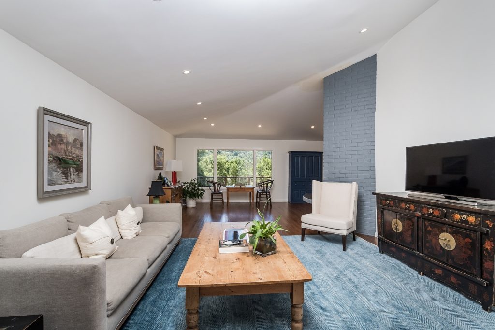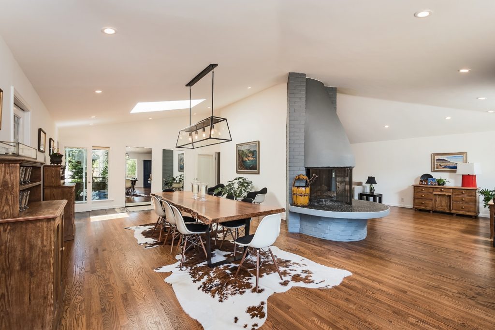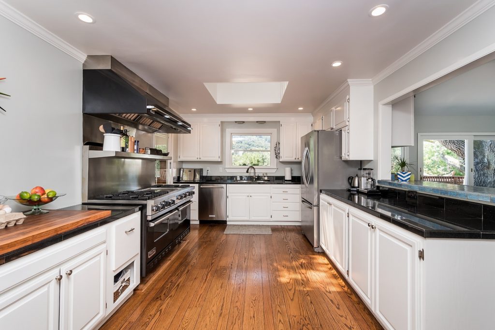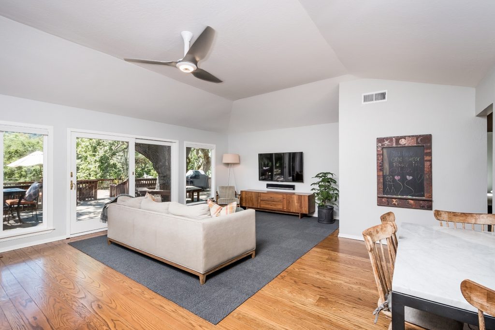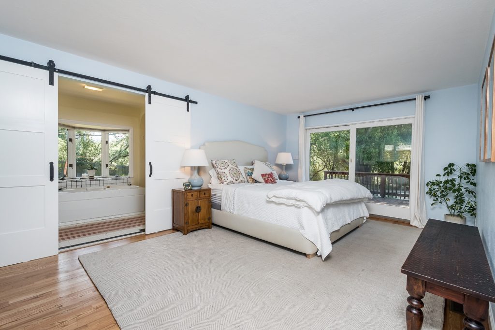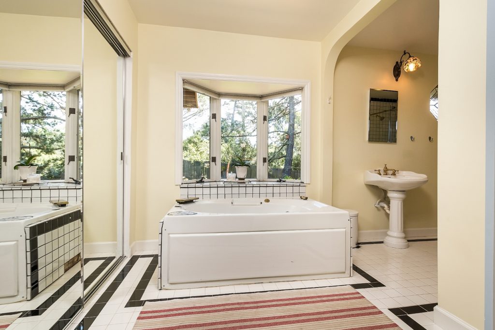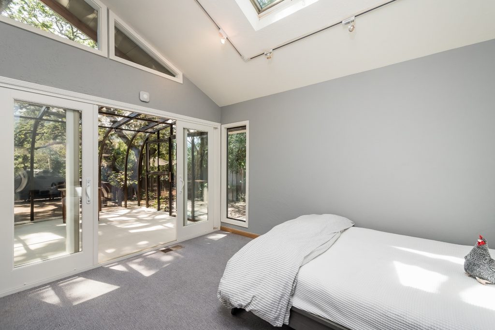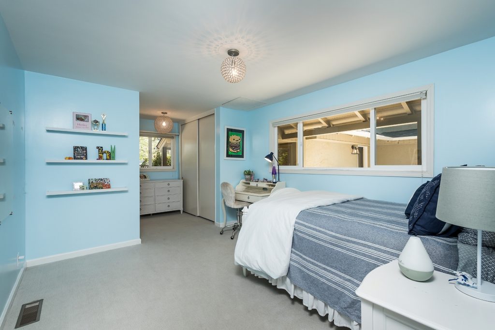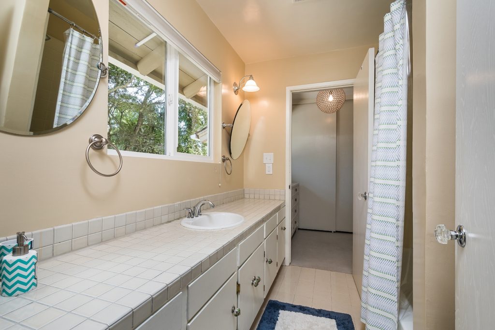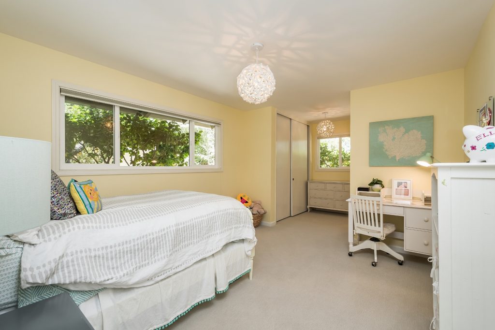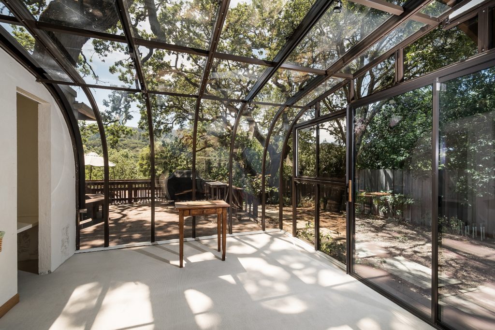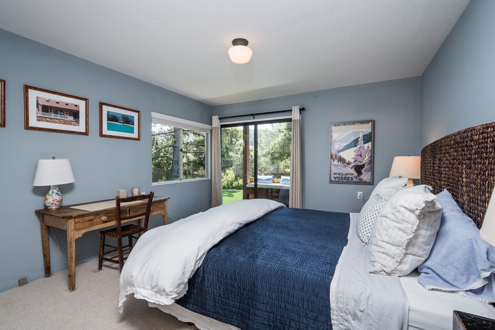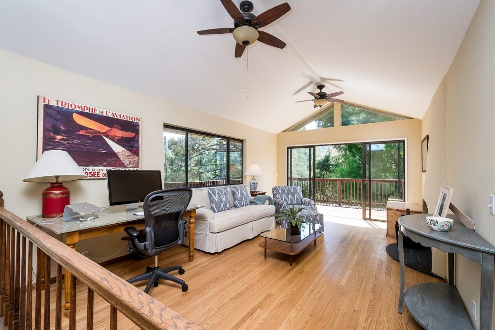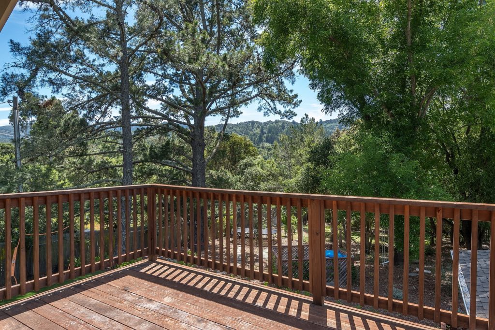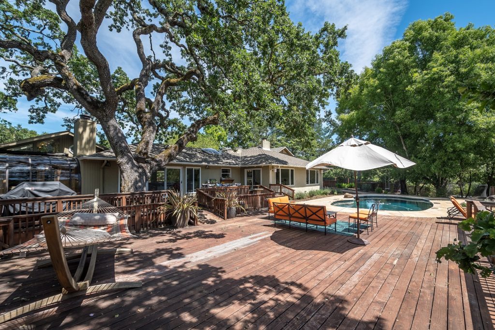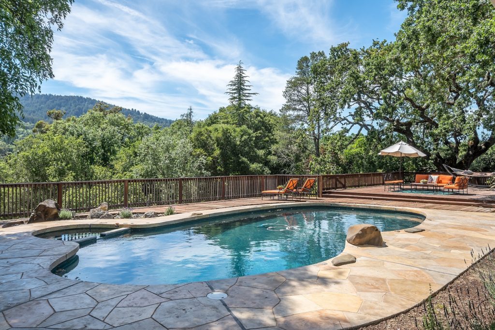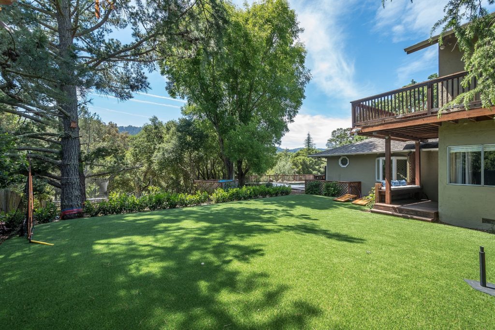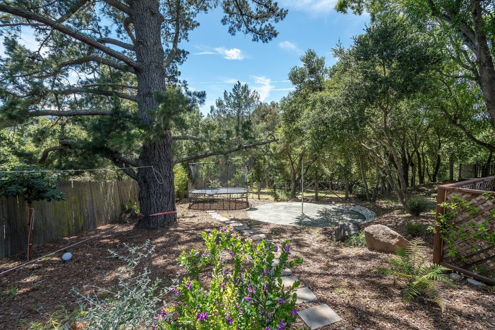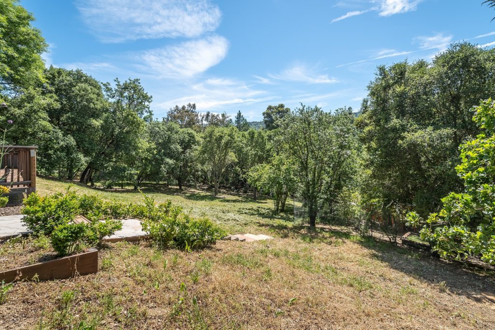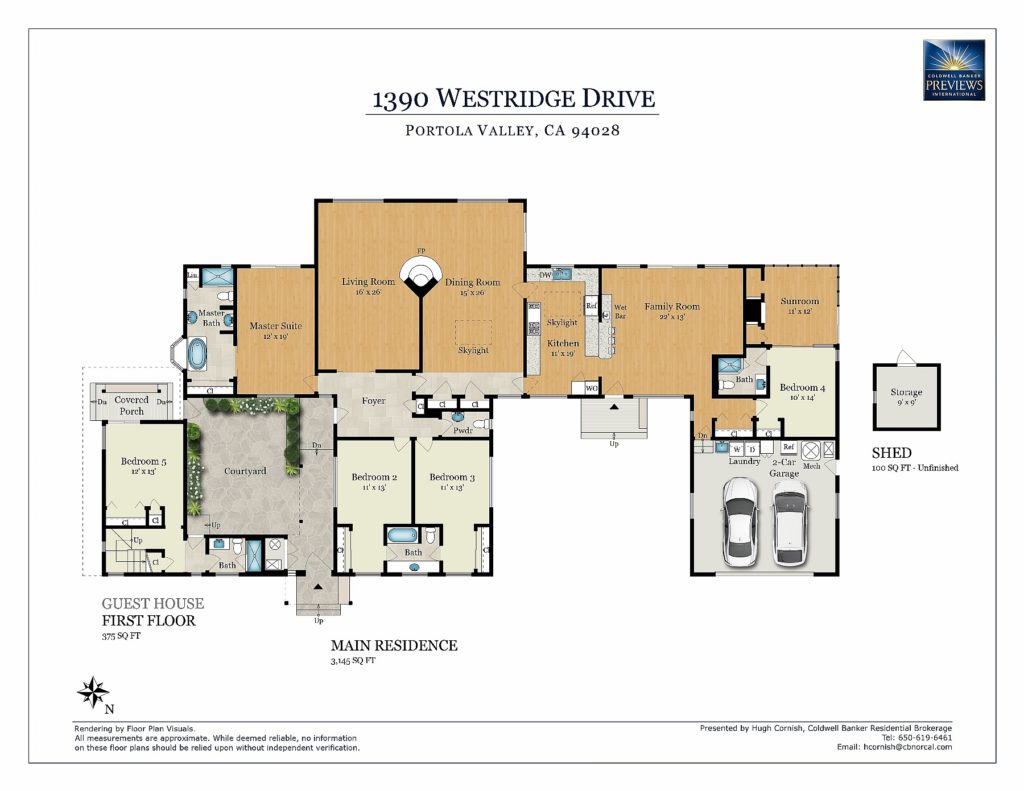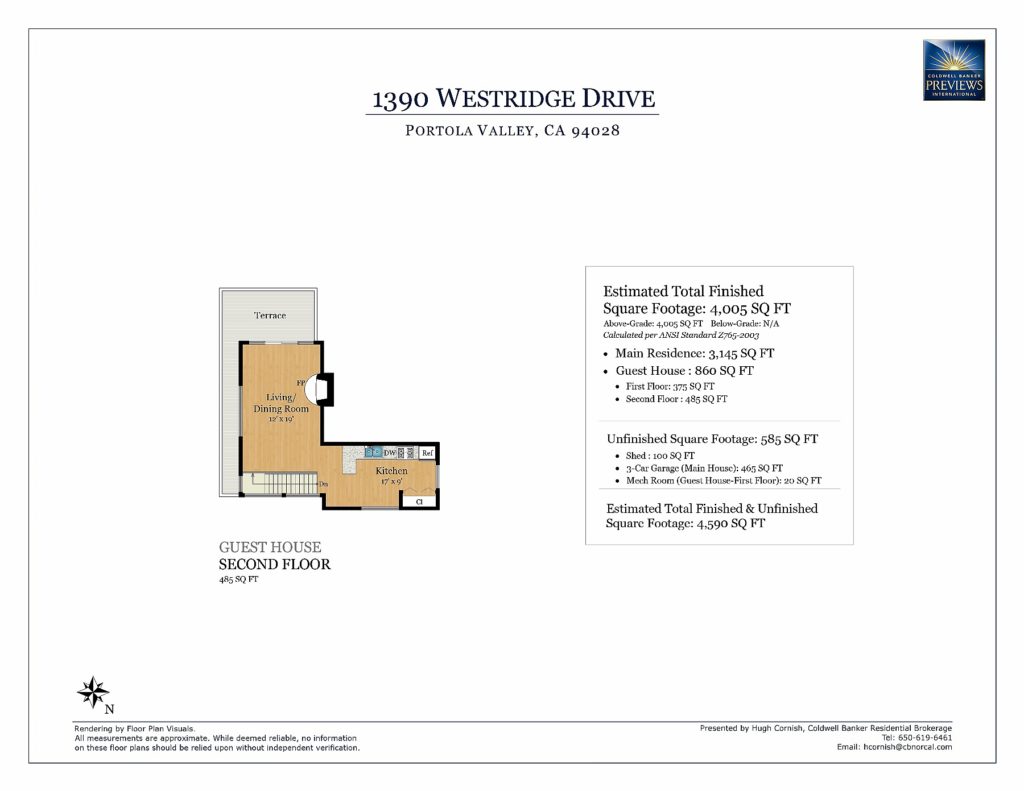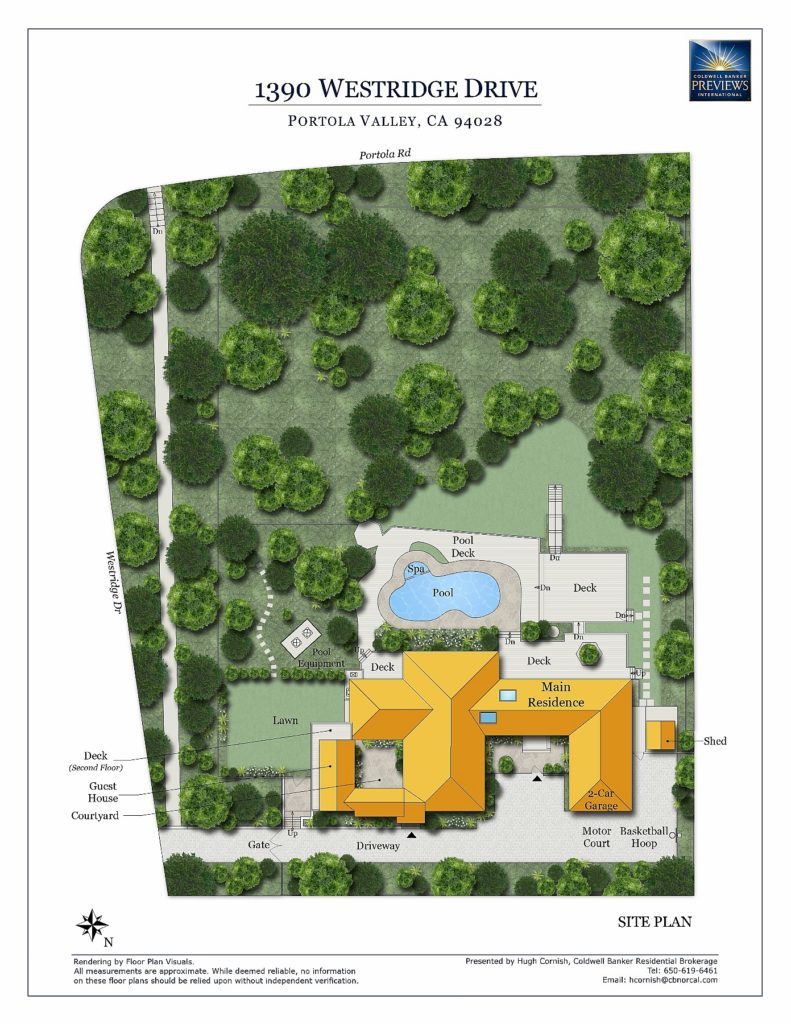1390 Westridge Drive, Portola Valley
- Beds: 4 |
- Full Baths: 3 |
- Half Baths: 1 |
- Sq. Ft: 4,590 total |
- Lot size: 1.18 acres |
- Offered at $3,595,000
PHOTOS
FEATURES
Located in the desirable Westridge area on more than one acre of oak-studded grounds, this beautiful corner setting offers sweeping views out to Windy Hill. Beyond a gated entrance, the spacious home has been extensively updated with a chic designer style including perfectly selected colors, contemporary lighting and fans, and fine hardwood floors. The open and flowing one-level floor plan takes full advantage of the views with numerous picture windows and sliding glass doors to an expansive deck and pool. Tall cathedral ceilings expand the dimensions and add to the overall sense of volume.
There are 4 bedrooms and 3.5 baths in the main home, highlighted by a privately located master suite plus a second suite with adjoining solarium ideal for extended living quarters, a playroom, or even an art studio. Adding to the accommodations is an independent, two-story apartment, accessed via the front courtyard, with 1 bedroom, 1 bath, and a full kitchen – perfect for a rental, au pair, or extended family members. Outside, the grounds are quintessential Portola Valley with flourishing oaks, numerous fruit trees, and a chicken coop. Vast synthetic lawn provides the perfect play yard to one side of the home, plus there is a sun-swept pool and spa surrounded by flagstone terraces and an entertainment deck. Rounding out the appeal is the home’s close-in proximity to Sand Hill Road venture capital centers, Stanford University, Silicon Valley commuter routes, and top-rated Portola Valley schools.
- Spacious country home in central Portola Valley with Windy Hill views
- 4 bedrooms and 3.5 bathrooms arranged over one level
- Two-story 1-bedroom, 1-bath apartment with full kitchen and private entrance
-
Approximately 4,590 total square feet
- Main house: 3,145 square feet
- Guest house: 860 square feet
- 2-car garage: 465 square feet
- Mechanical room: 20 square feet
- Shed: 100 square feet
- Beautifully updated with designer colors and modern lighting
- Fine hardwood floors the main living areas and master suite
- Spacious living room and formal dining room with shared contemporary fireplace
- Chef’s kitchen with commercial-style range and adjoining family room
- Privately located master suite with access to the deck and pool
- Second bedroom suite with adjoining solarium ideal for an art studio, play room, or extended living quarters
- Sparkling pool and spa, expansive decks, vast synthetic lawn, and meadows
- Gated driveway with ample off-street parking plus attached 2-car garage
- Lot size of approximately 1.18 acres
- Top-rated Portola Valley schools
Co-list with Tim Kerns
Click here to see more details
