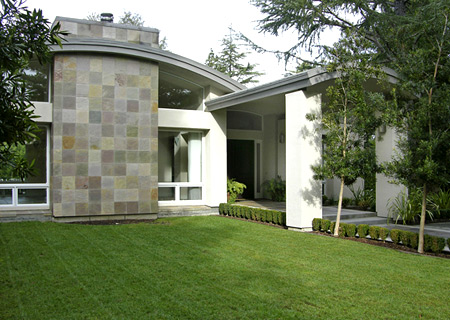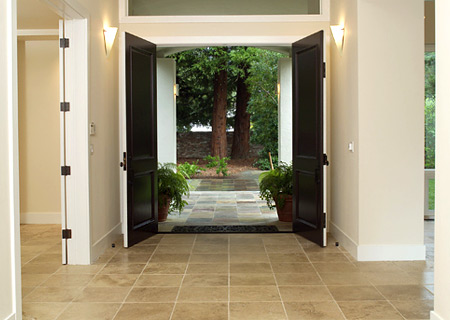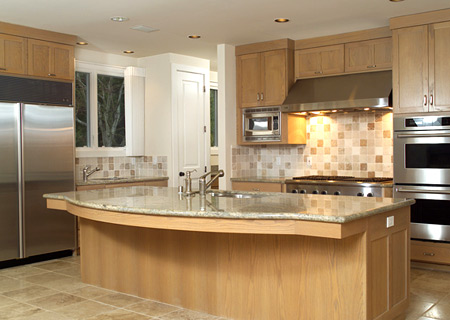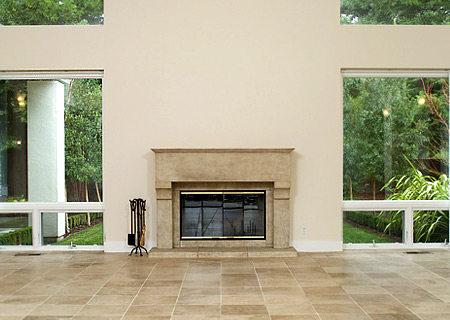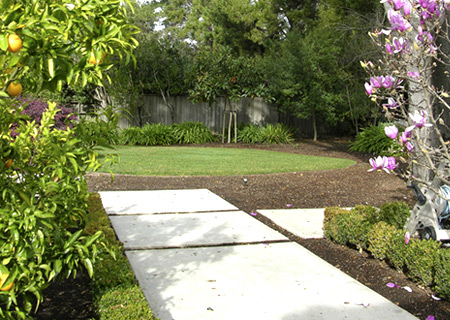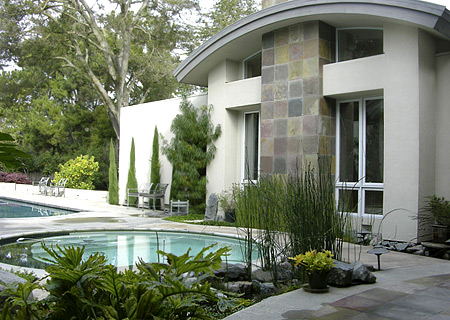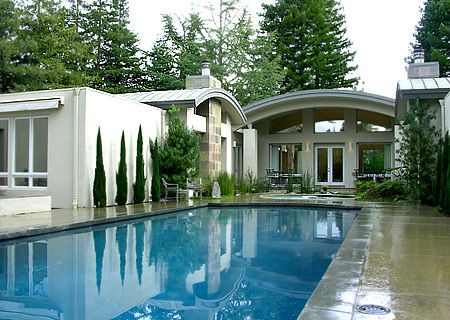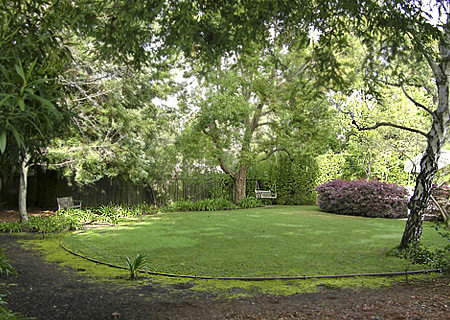126 Atherton Avenue, Atherton
- Beds: 5 |
- Full Baths: 4.5 |
- Half Baths: 10 |
- Sq. Ft: 5040 |
- Lot size: .98 acre |
- Offered at $4,799,000
PHOTOS
FEATURES
Welcome to this single-story, five year-old Contemporary villa, located on approximately one superbly landscaped, flat acre in the heart of Atherton. Inside, vaulted ceilings and travertine limestone floors enhance the quiet elegance of the living room. The formal dining room overlooks a charming dining terrace surrounded by greenery. A family room with a built-in media center expands the magnificently appointed chef’s kitchen. There are five bedrooms with four adjoining baths, including a sumptuous master-suite. Outside, the loggia is edged by a bubbling pond, thick with water plants, and sunny patios encircle the Watsu pool/oversized spa and swimming pool. Detached three-car garage.
- A dramatic portico with vaulted canopy and slate floor leads to the entry
- Double doors topped by a clerestory window open into an impressive foyer
- An elegant living room features vaulted ceilings and a graceful fireplace
- The formal dining room is illuminated by three stylized pendant lamps
- The butler’s pantry is conveniently situated between dining room and kitchen
- Granite countertops and stainless steel appliances adorn the chef’s kitchen
- The expansive family room has a built-in media center and limestone floor
- Five bedrooms and four full baths:
- The master suite has a fireplace, two walk-in closets, and a marble bath
- A guest bedroom/home office includes twin closets and full bath
- Beyond the guest room is a suite of two bedrooms and a shared bath
- A fifth bedroom and a full bath are found beyond the family room
Click here to see brochure |
Click here to see more details
