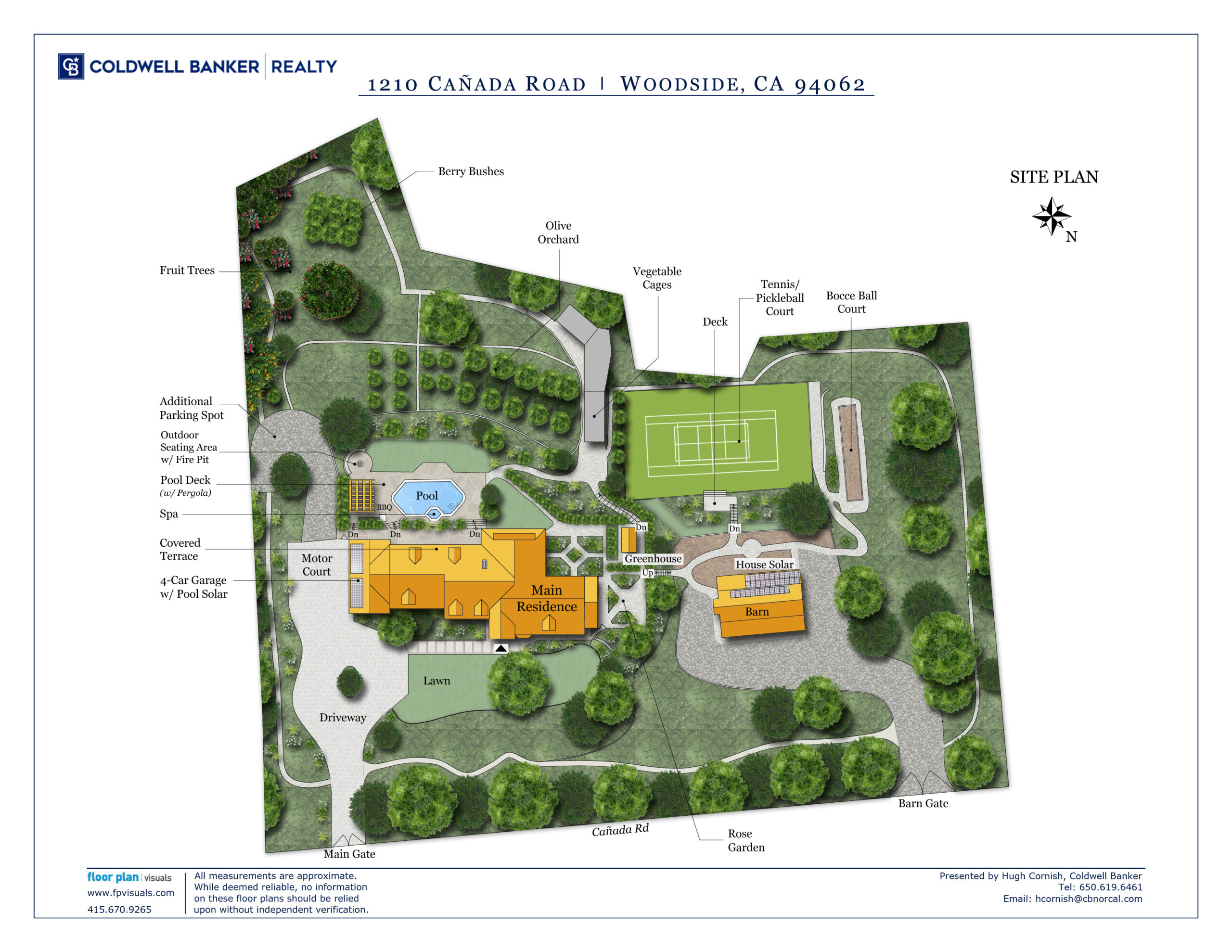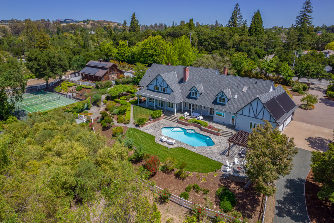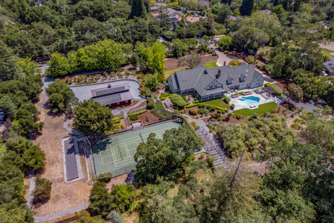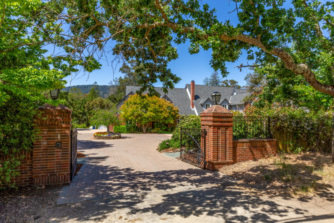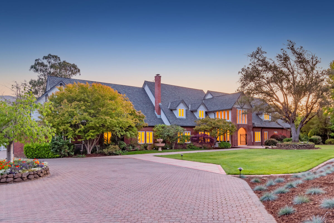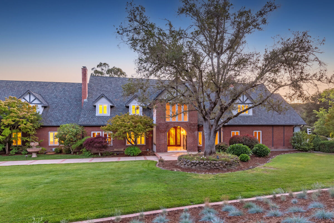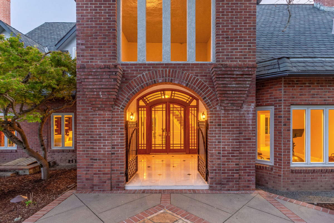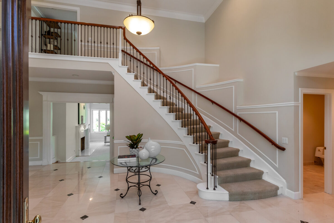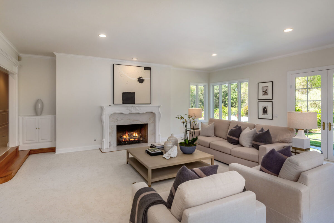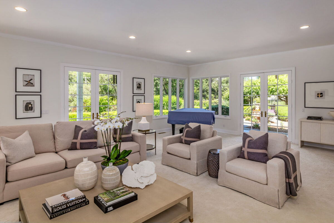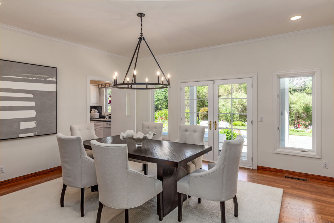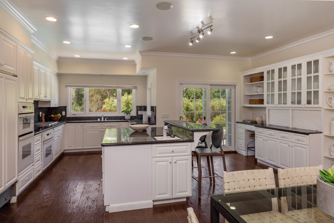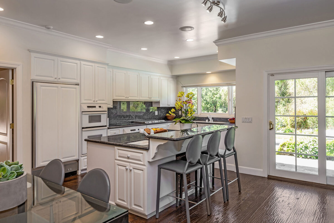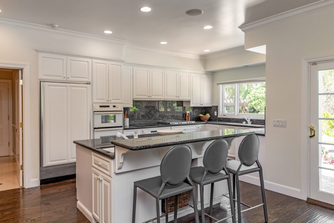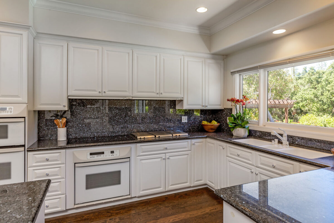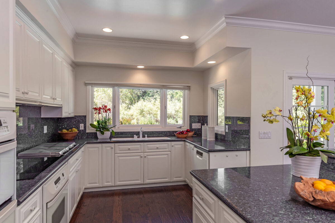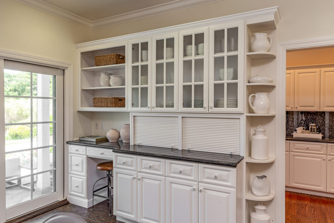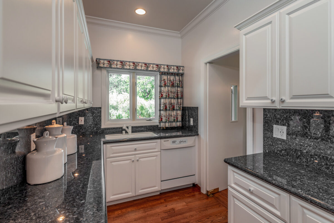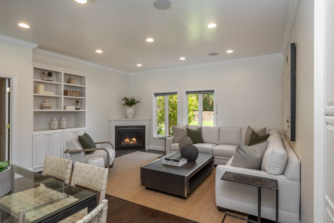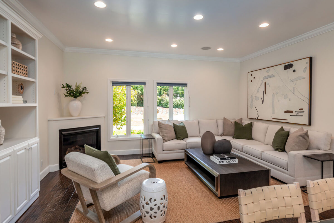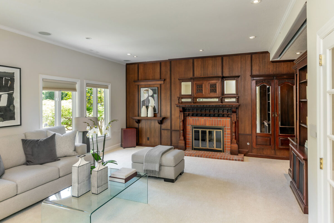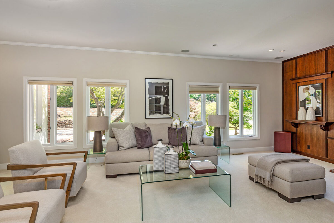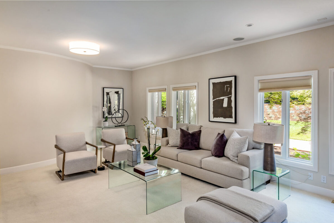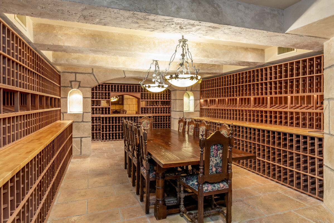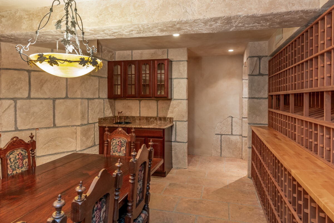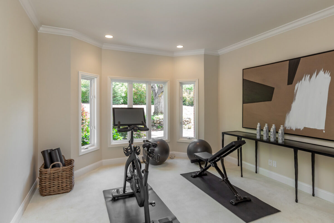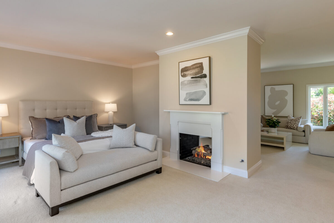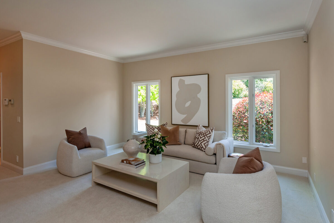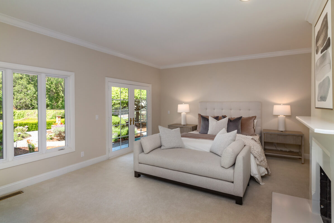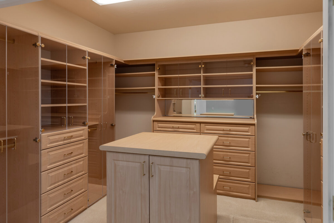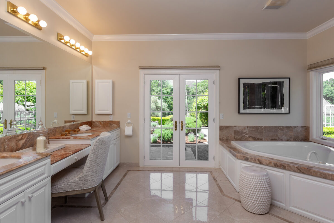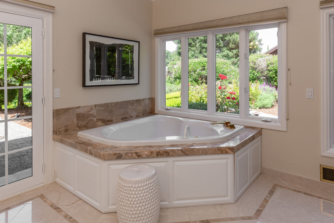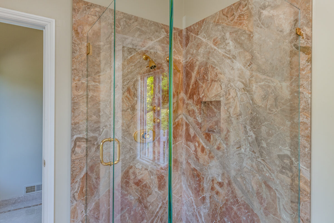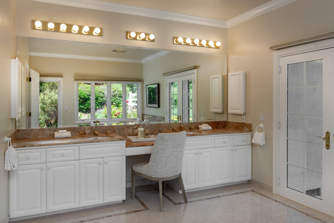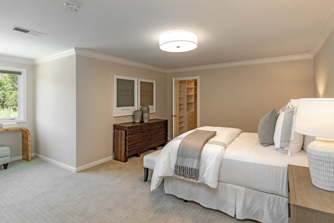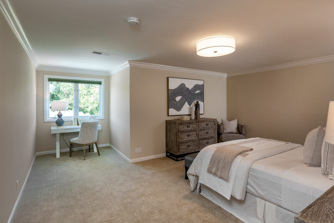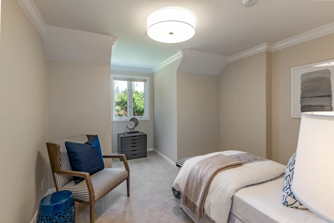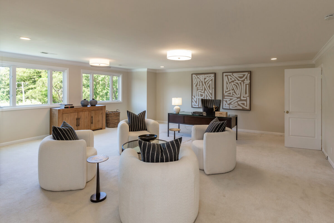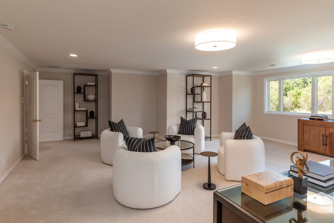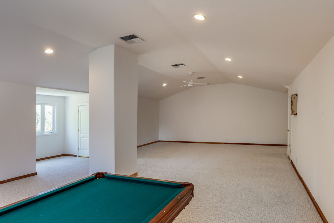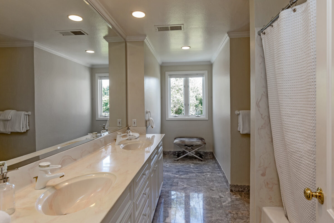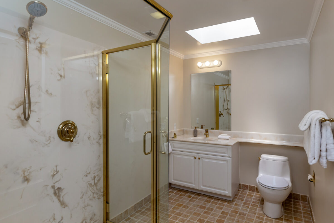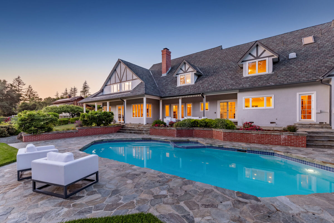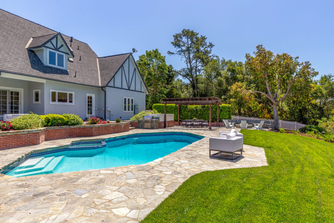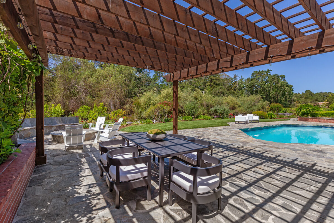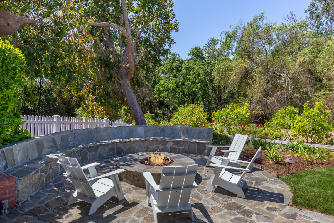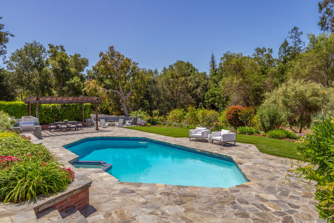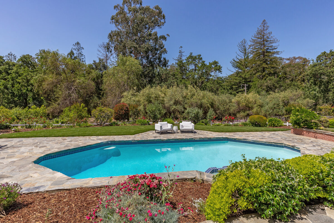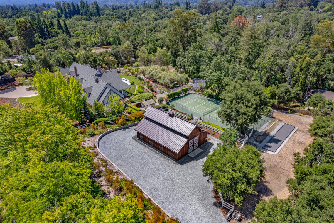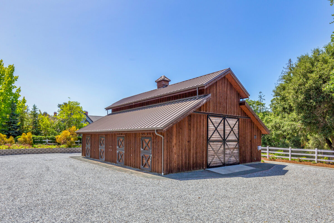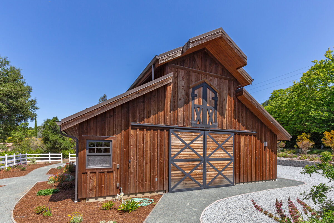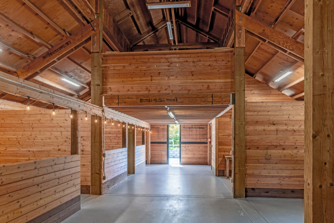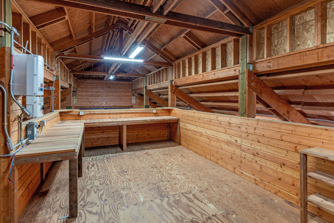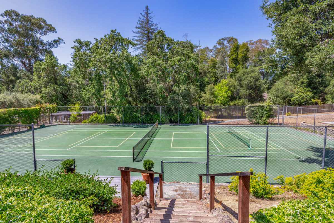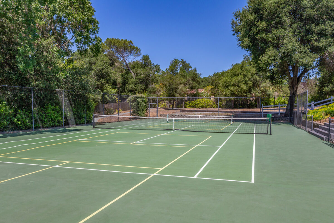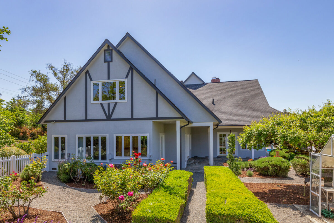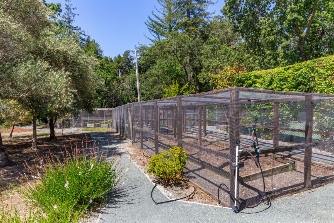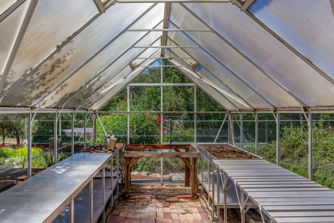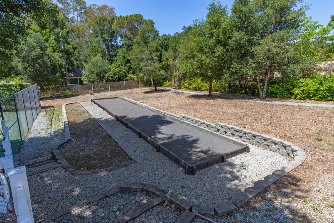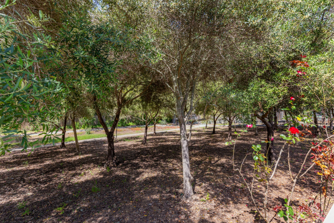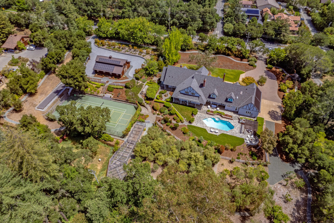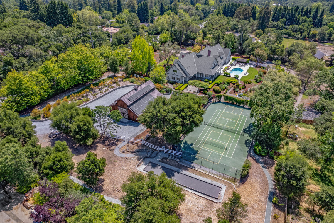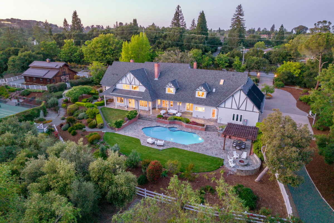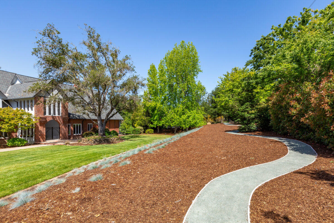1210 Canada Road, Woodside
- Beds: 4 |
- Full Baths: 4 |
- Half Baths: 1 |
- Sq. Ft: 12,205 |
- Lot size: 3.004 Acres |
- Offered at $13,700,000
PHOTOS
VIDEO
FEATURES
Situated in the heart of premier central Woodside, this magnificent estate combines the elegance of a classic country manor with boundless possibilities to live the lifestyle of your dreams. This is a rare opportunity to obtain a spacious and versatile home on a large, 3-acre plot of prime, level land just one-half mile from Woodside Town Center. The property is replete with resort-style amenities catering to a variety of alluring lifestyles, including outdoor living, entertaining, fitness, equestrian pursuits, gardening, and farm-to-table dining.
The estate features a spacious main residence with classic Tudor architecture and nearly 8,700 square feet of living space. The 4 bedrooms and 4.5 baths include a main-level primary suite with office (or gym or nursery) and large sitting room. Other rooms provide flexible space for additional offices, fitness rooms, and recreation. Tucked away on the lower level is an extraordinary 3,000-bottle wine cellar designed in European fashion with a dining and tasting area to uniquely entertain guests.
California living extends to the outside where an extensive patio with barbecue area, pergola, and social fire pit surround a newly refinished pool and spa. The extensive grounds include a magnificent, recently built barn with four stalls for horses, two work rooms, a restroom, and plenty of extra space to store a horse trailer or host a barn party. Stairs lead up to a private workshop or hobby shop. Food and garden lovers will appreciate the property’s fruit trees, berry patch, enclosed vegetable gardens, greenhouse, rose garden, and sprawling olive orchard. A tennis/pickleball court, bocce ball court, massive indoor rec room, and 1/3 mile walking/jogging trail encircling the property add further opportunities for activity and entertaining.
Additional highlights of this classic estate include a 4-car garage, solar-powered electricity, an EV charging outlet, and meticulously landscaped grounds with level front and rear lawns. A secondary driveway leads to the barn, and high foliage, an adjacent creek, and an automatic gate provide comfort and privacy.
An ideal retreat for the quintessential Woodside lifestyle, this exceptional property’s offering of luxury, amenities, size, and location won’t soon be seen again.
- Country property in premier central Woodside, just over one-half mile to the Town Center
- Two-story plus basement Tudor-style residence with remarkable barn and every resort amenity
- Gated lot of approximately 3.004 acres of level land
- 4 bedrooms and 4.5 baths plus numerous office/family/recreation rooms
- Approximately 12,205 total square feet
- Main home: 8,695 sf
- 4-car garage: 1,065 sf
- Barn with half-bath: 2,195 sf
- Storage: 250 sf
- Main-level rooms: foyer; formal living room with fireplace; entertainment bar; formal dining room with fireplace; butler’s pantry; kitchen and family room combination with fireplace; family/media room with fireplace; full bath with steam shower; primary bedroom suite with fireplace, sitting room, and office/nursery/gym; laundry/mud room; powder bathroom
- Upper-level rooms: library/office; game room; extra-large storage rooms; bedroom with walk-in closet and en-suite bath; two additional bedrooms; hallway bath
- Lower-level: custom temperature-controlled wine cellar with space for dining and more than 3,000 bottles
- Freshly painted interiors
- Attached 4-car garage with EV charging outlet, plus extra outside parking space for RV or trailer
- Solar-heated pool and spa with removable fencing
- Barbecue area with large pergola and fire pit terrace
- Tennis court, also striped for 2 pickleball courts
- Bocce ball court
- Fruit and olive orchard, berry patch, fully enclosed vegetable gardens, rose garden, and greenhouse
- Finished newer 4-stall barn with space for turnouts, work area, inside parking, half bath, plus loft workshop and private driveway
- Walkway encircling entire property
- 10.71kW solar power and EV charging outlet
- Excellent Woodside Elementary (TK-8)
Click here to see brochure |
Click here to see more details
FLOOR PLANS
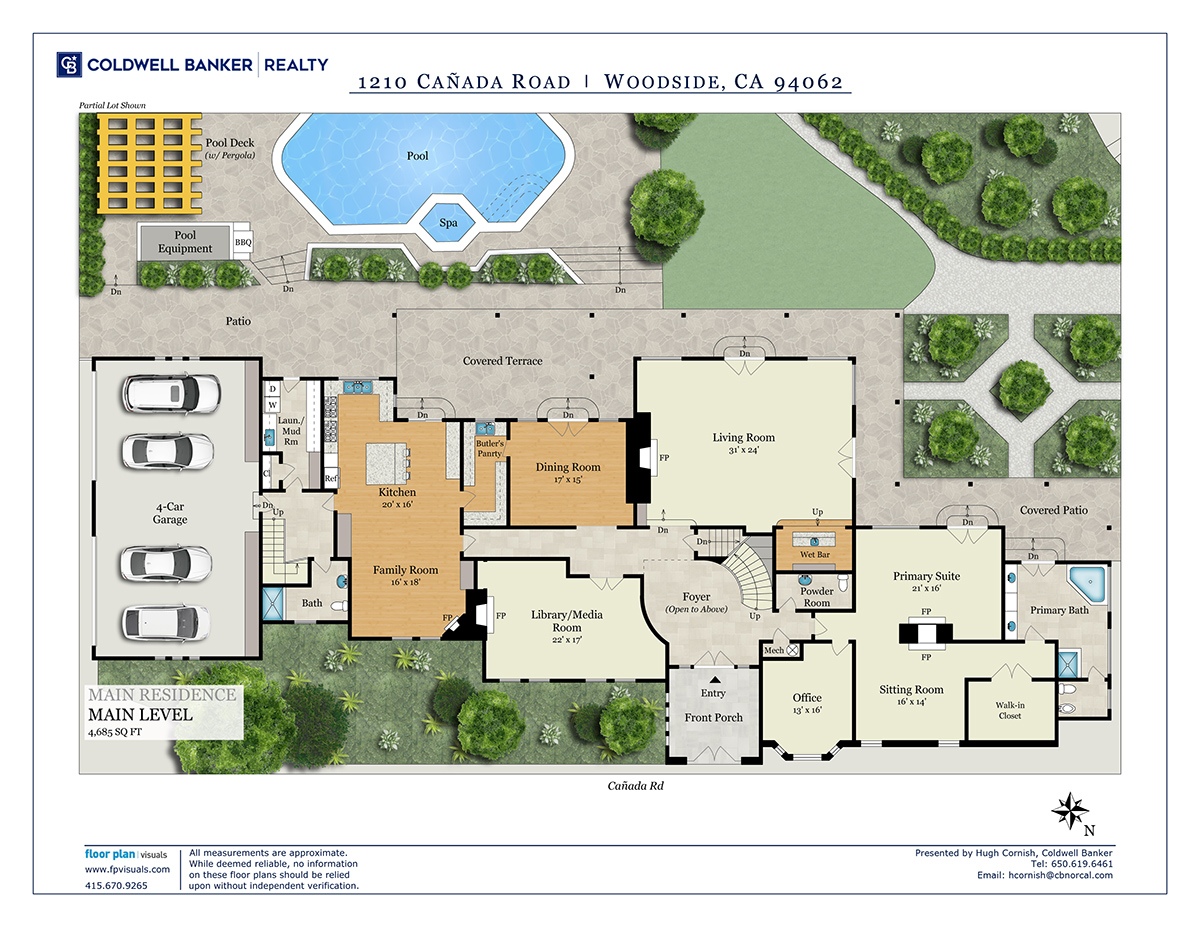
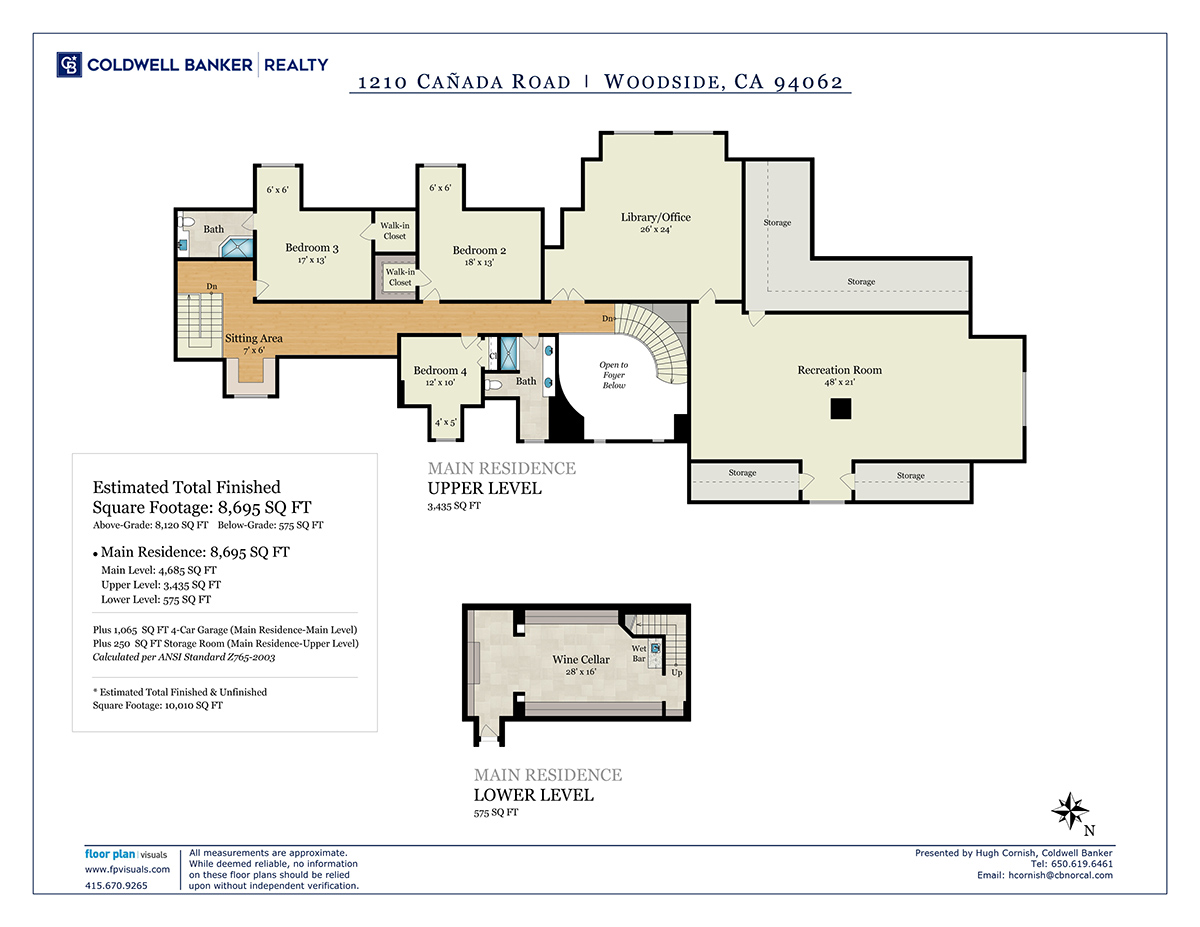
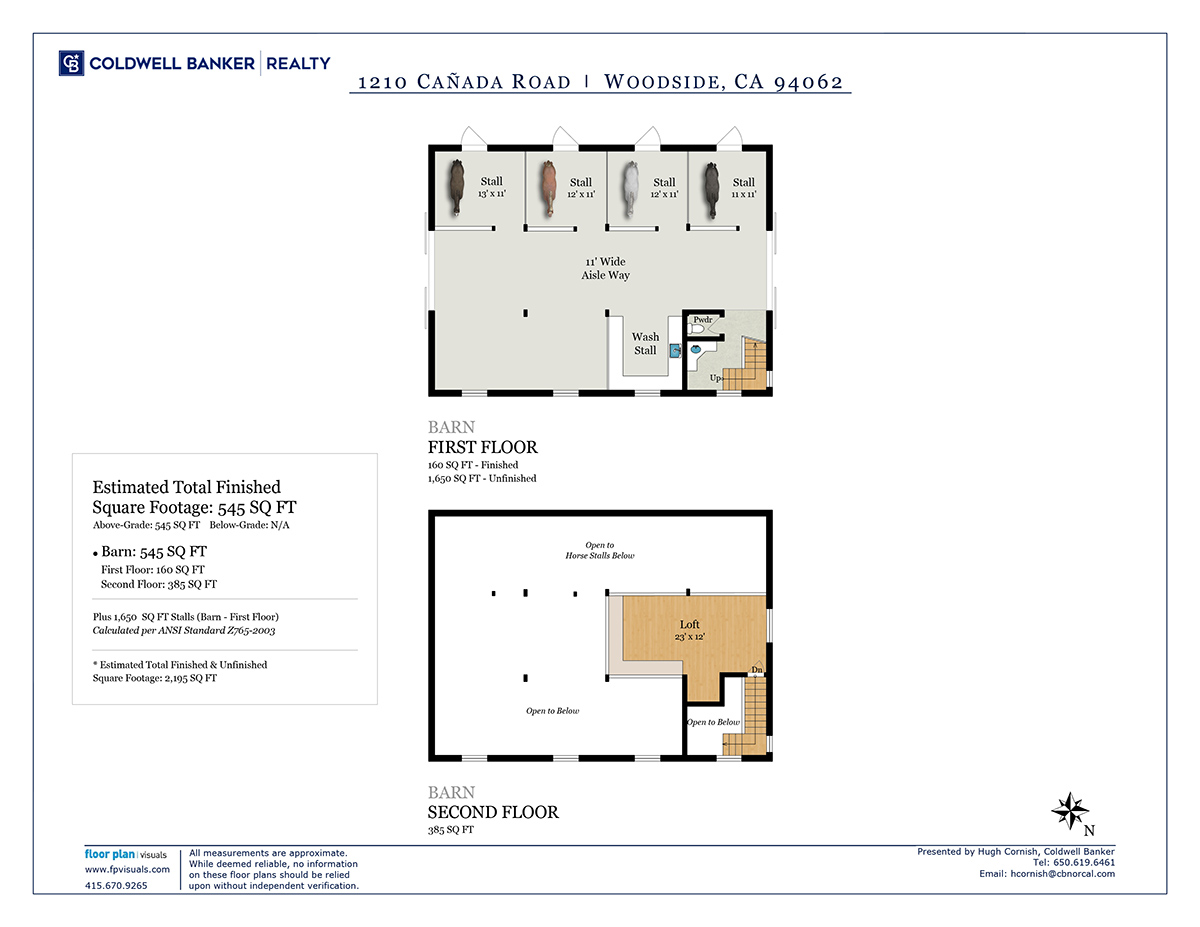
SITE MAP
