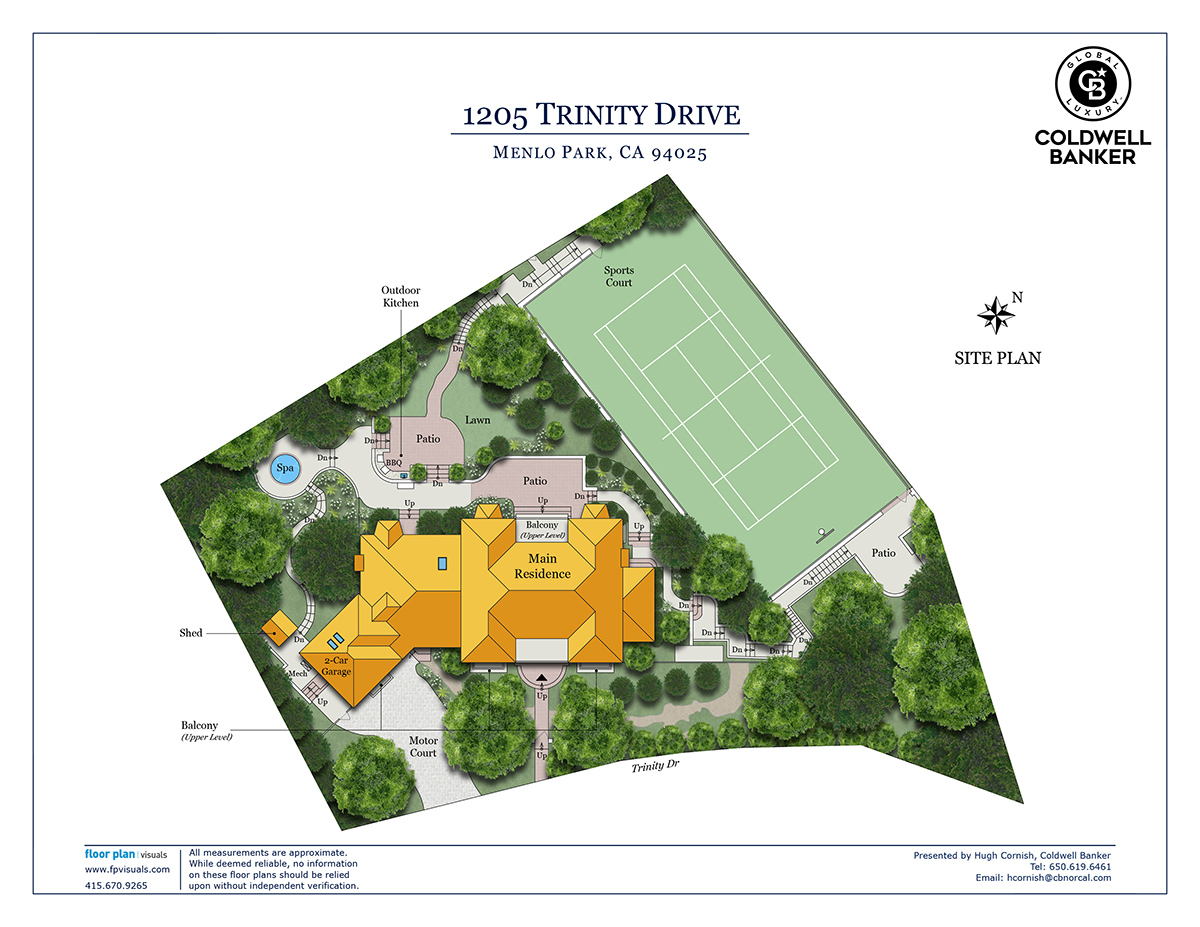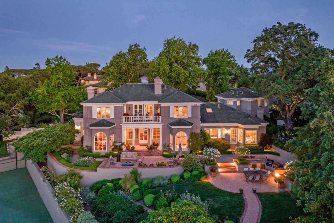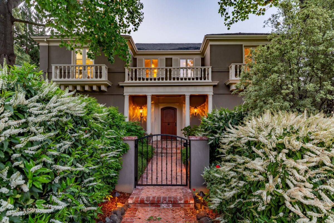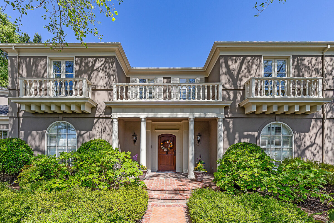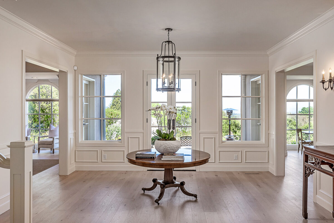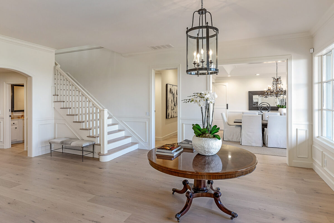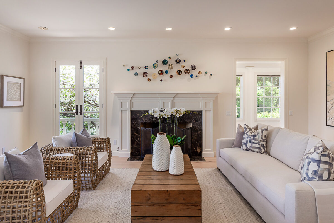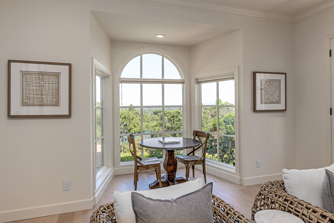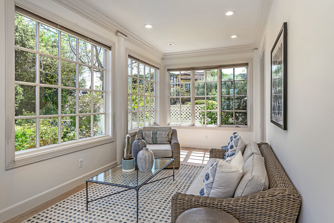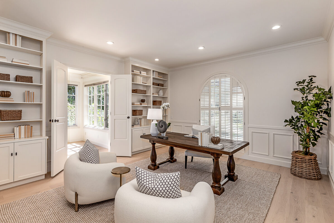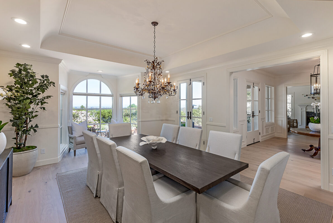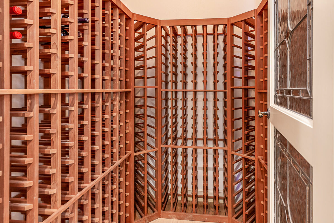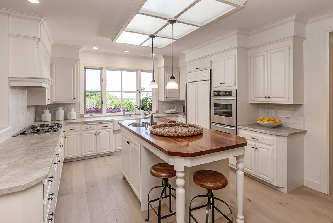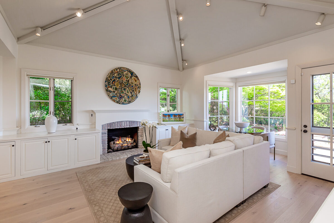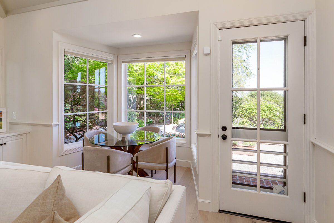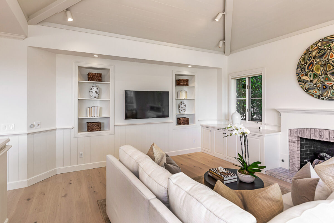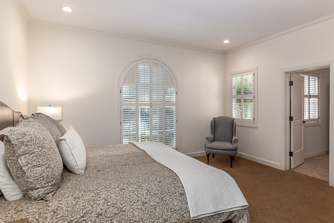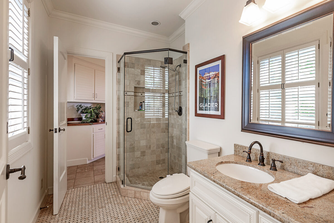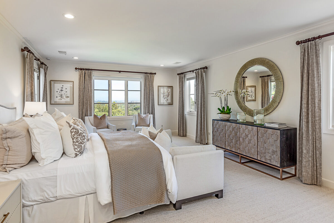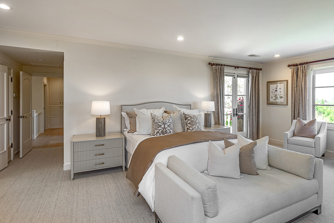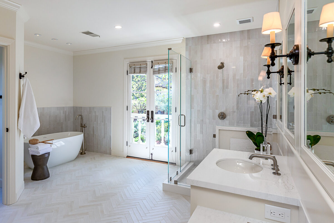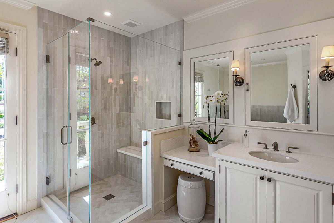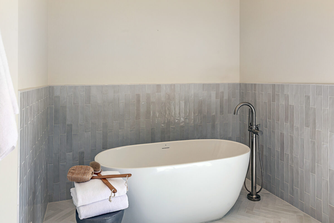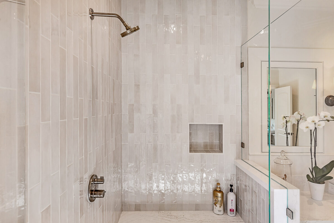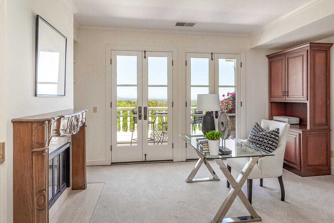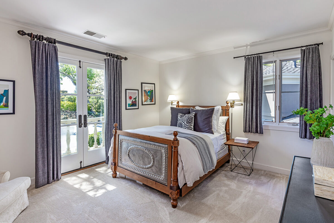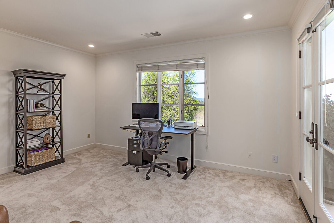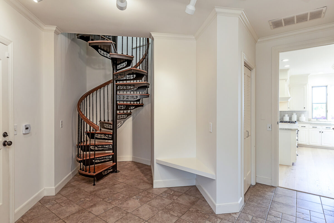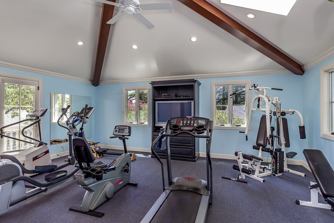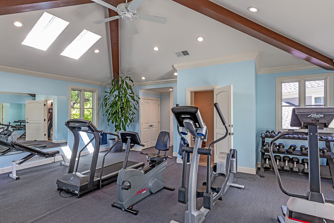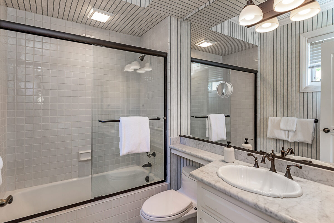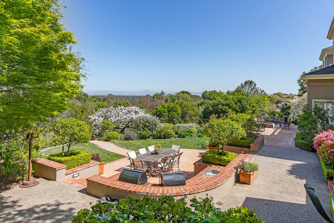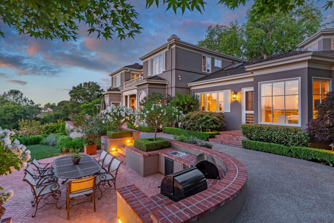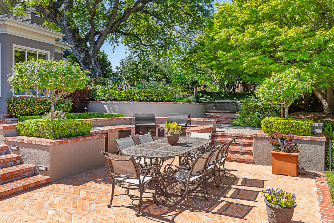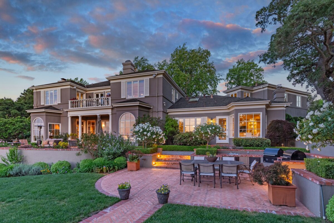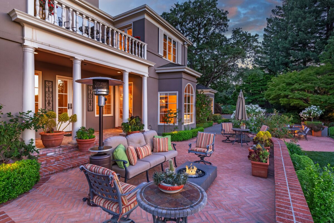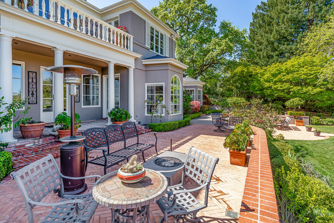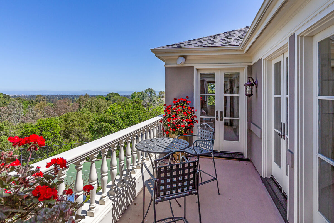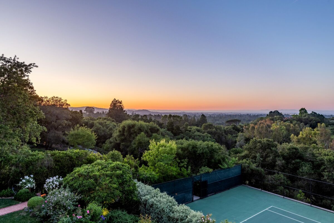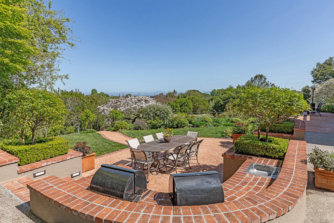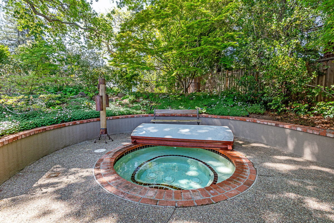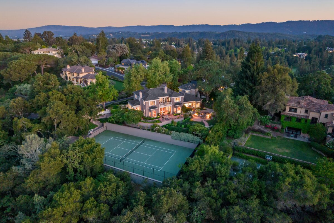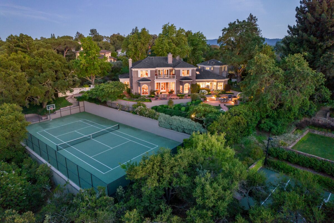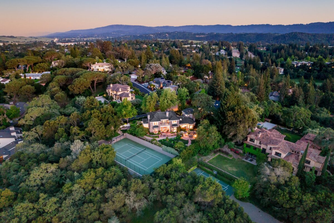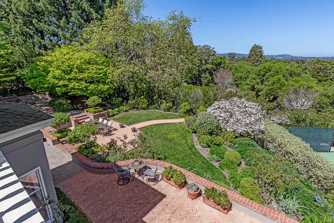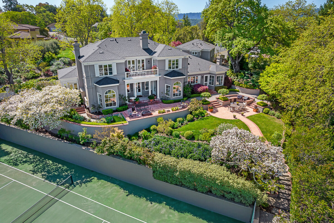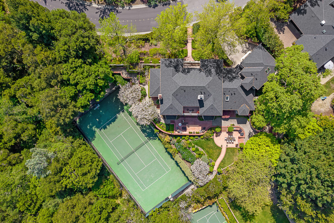1205 Trinity Drive, Menlo Park
- Beds: 5 |
- Full Baths: 5 |
- Half Baths: 1 |
- Sq. Ft: 6,050 |
- Lot size: 0.708 Acre |
- Offered at $8,950,000
PHOTOS
VIDEO
FEATURES
A property of this caliber is seldom available in the sought-after Sharon Heights neighborhood. Situated on one of its largest lots in the area, this estate quality home has sweeping Bay views from San Francisco and a rare private tennis court. The architecturally significant home is framed by towering hedges that ensure privacy from the street. Impressive flowering gardens around the home enhance the setting.
The interiors have been recently updated with new white oak hardwood floors and new paint throughout the house. Most of the rooms have expansive views of the Bay. The two-story floor plan begins with spacious venues that branch off a welcoming entrance salon. These include a grand living room, a library that could be an ideal remote office or a theatre room, a formal dining room adjacent to a temperature-controlled wine cellar, plus a window-lined sunroom. The remodeled kitchen, complete with an adjoining family room, provides a perfect blend of functionality and style for everyday living. The primary suite has a large bathroom that has been completely remodeled along with two new customized closets. Upstairs, alongside the primary suite, there is a second office with expansive views of the Bay and two additional bedrooms. There are five total bedrooms, each with en suite bath, including a main-level guest suite and a privately situated suite accessible via a spiral staircase, also ideal for a fitness center or additional office space.
Outdoor living is equally impressive. In addition to the tennis court, there is a recessed spa, a dual barbecue center, and beautifully landscaped grounds that offer abundant space for both play and entertainment. Adding to the appeal are the home’s access to top-rated Las Lomitas schools and its proximity to Sand Hill Road venture capital centers, Stanford University, and Highway 280 to both Silicon Valley and San Francisco.
- Two-story estate home with exceptional views of San Francisco Bay
- Premier Sharon Heights location on the border of Atherton
- Rare oversized lot of nearly three-quarters of an acre (30,852 square feet)
- 5 bedrooms, each with en suite bath, plus half-bath
- Approximately 6,675 total square feet
- Main residence: 6,050 square feet
- Attached 2-car garage: 625 square feet
- Main rooms: foyer, living room with fireplace, library/office, formal dining room, customized wine cellar, sun room, kitchen, family room with fireplace, upstairs office with fireplace, formal powder room, laundry room
- Personal accommodations: main-level bedroom suite with dual-entry bath, upstairs primary bedroom suite with Bay view balcony and all-new bath and closets, two upstairs bedroom suites, and a privately located upstairs bedroom suite also perfect for fitness
- New white oak floors in the public rooms and new carpeted bedrooms
- Freshly painted interiors in a soft neutral palette
- Attached oversized 2-car garage with epoxy floor
- Built-in dual barbecue centers and recessed spa
- Beautifully landscaped gardens all around with roses and specimen trees
- Championship tennis court
- Excellent Las Lomitas schools
Click here to see brochure |
Click here to see more details
FLOOR PLANS
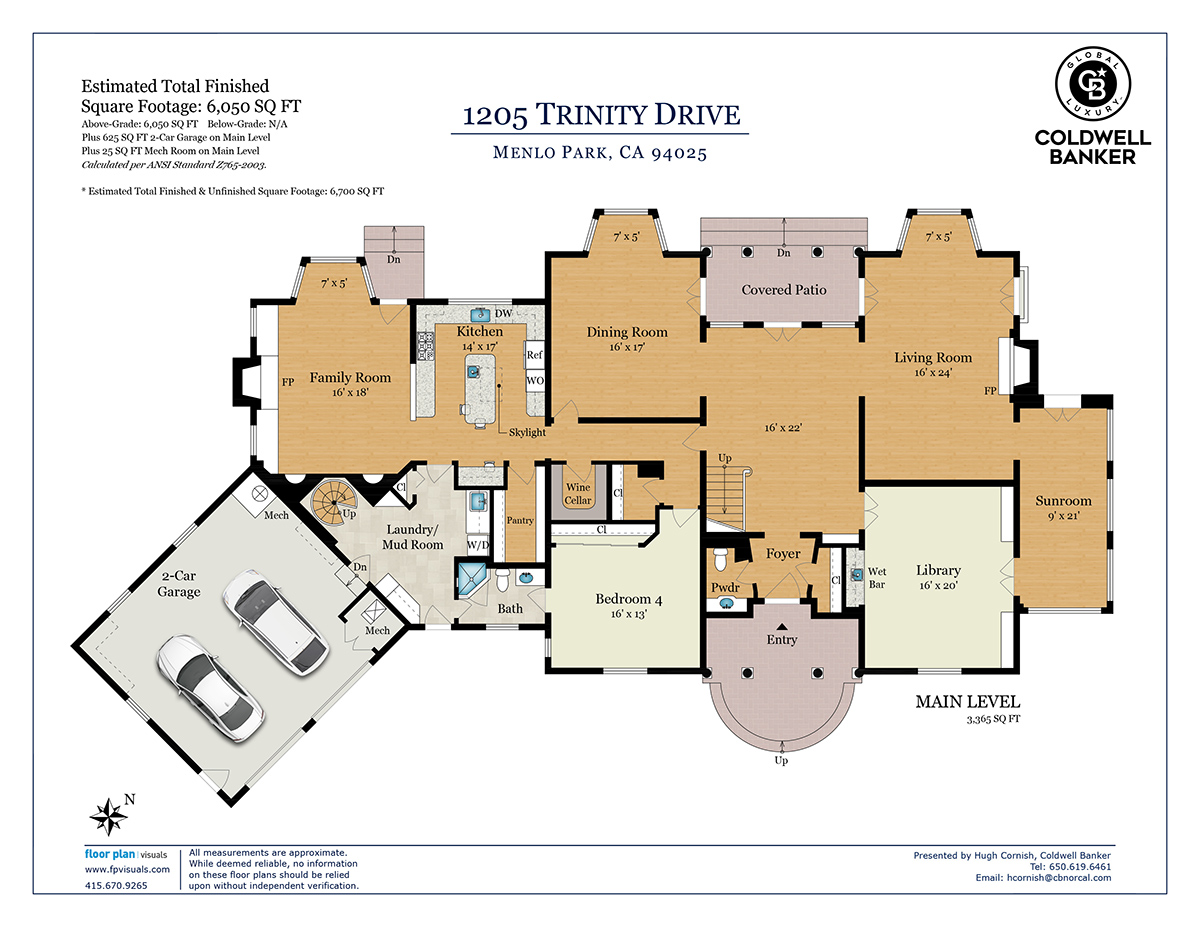
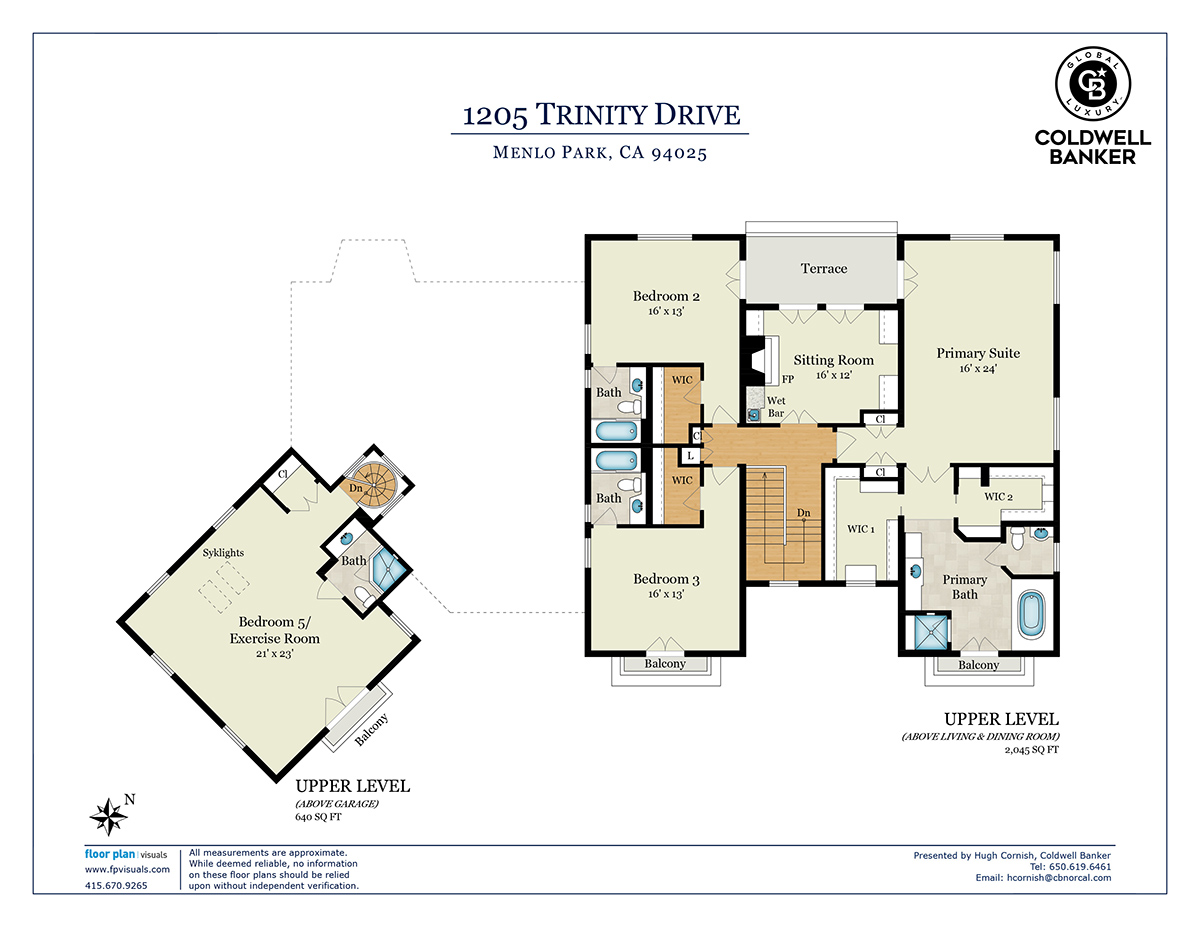
SITE MAP
