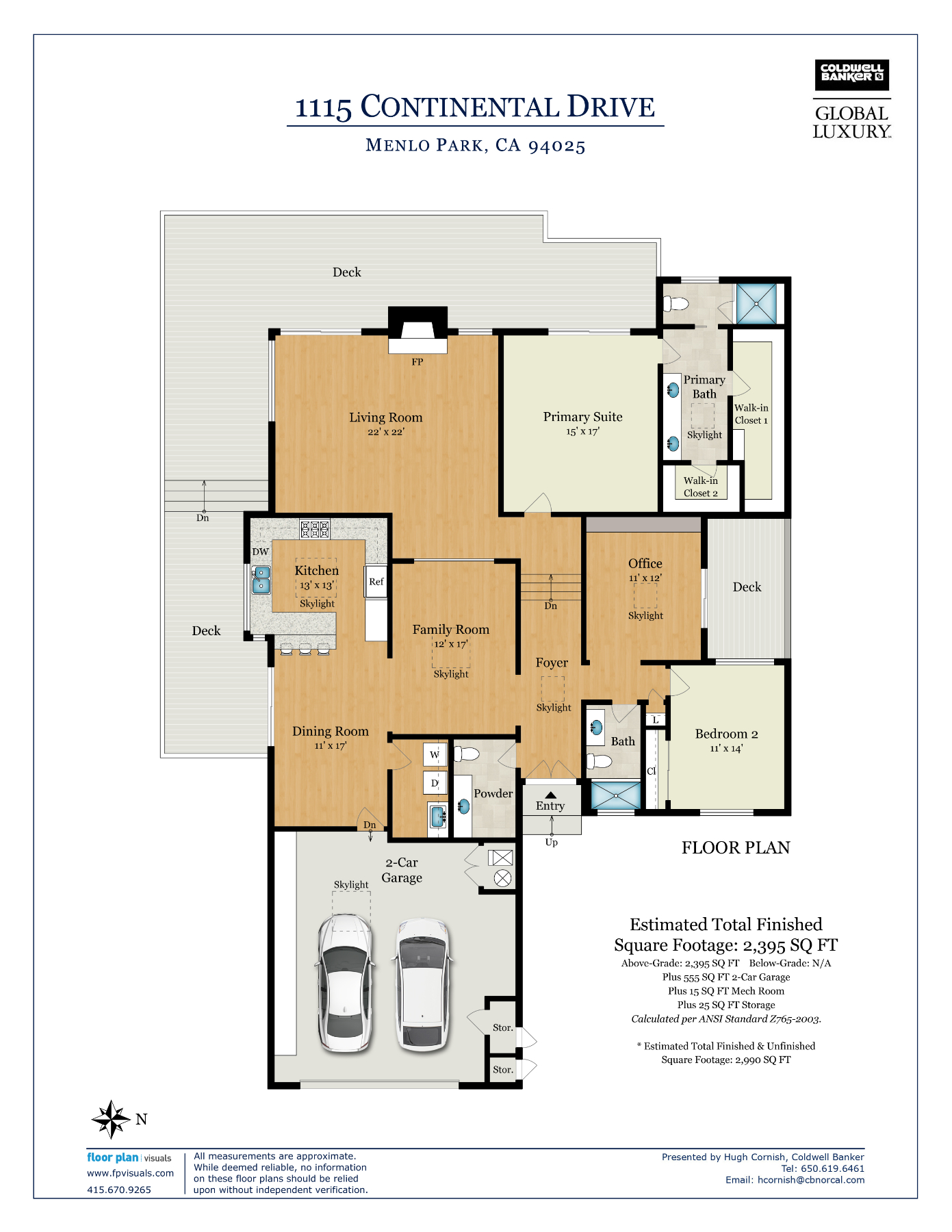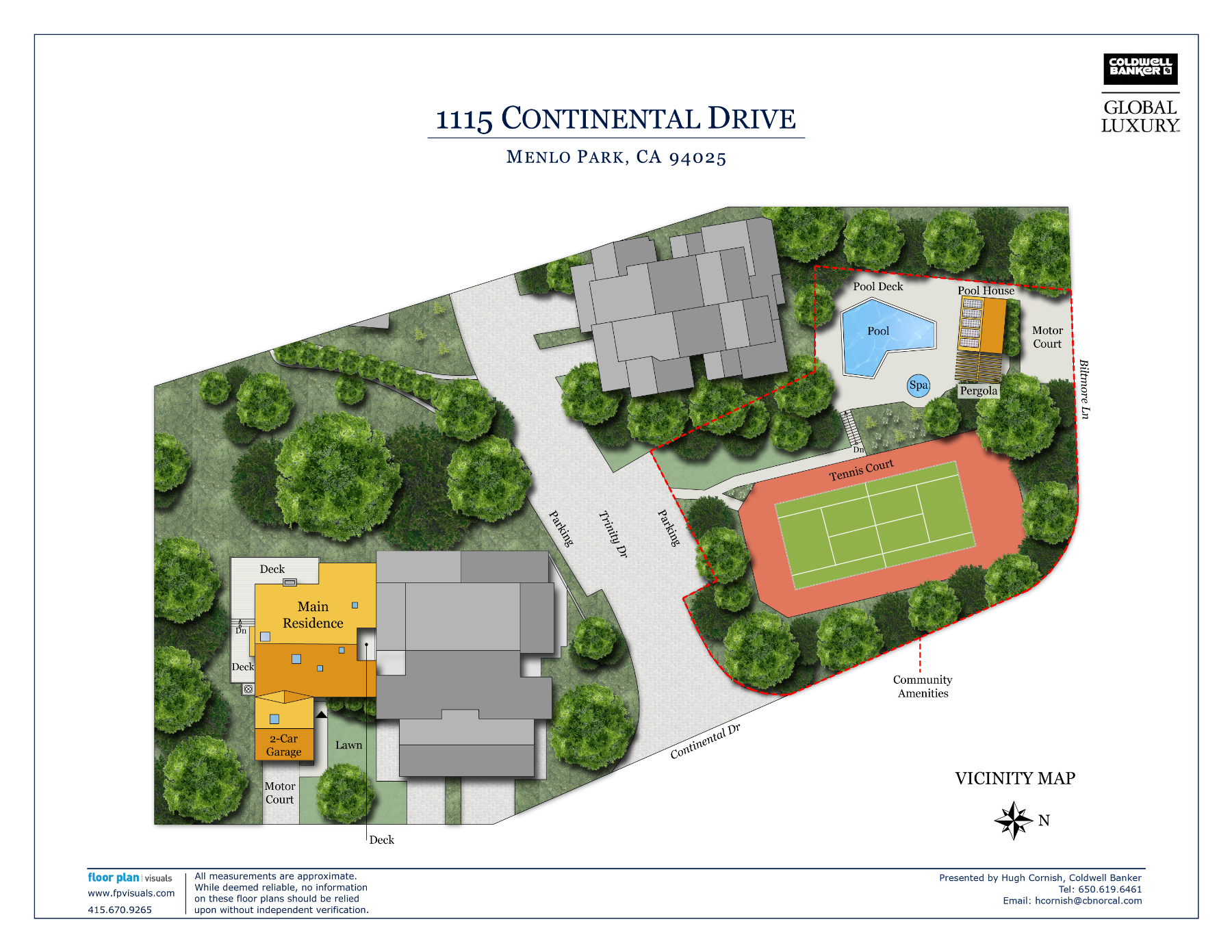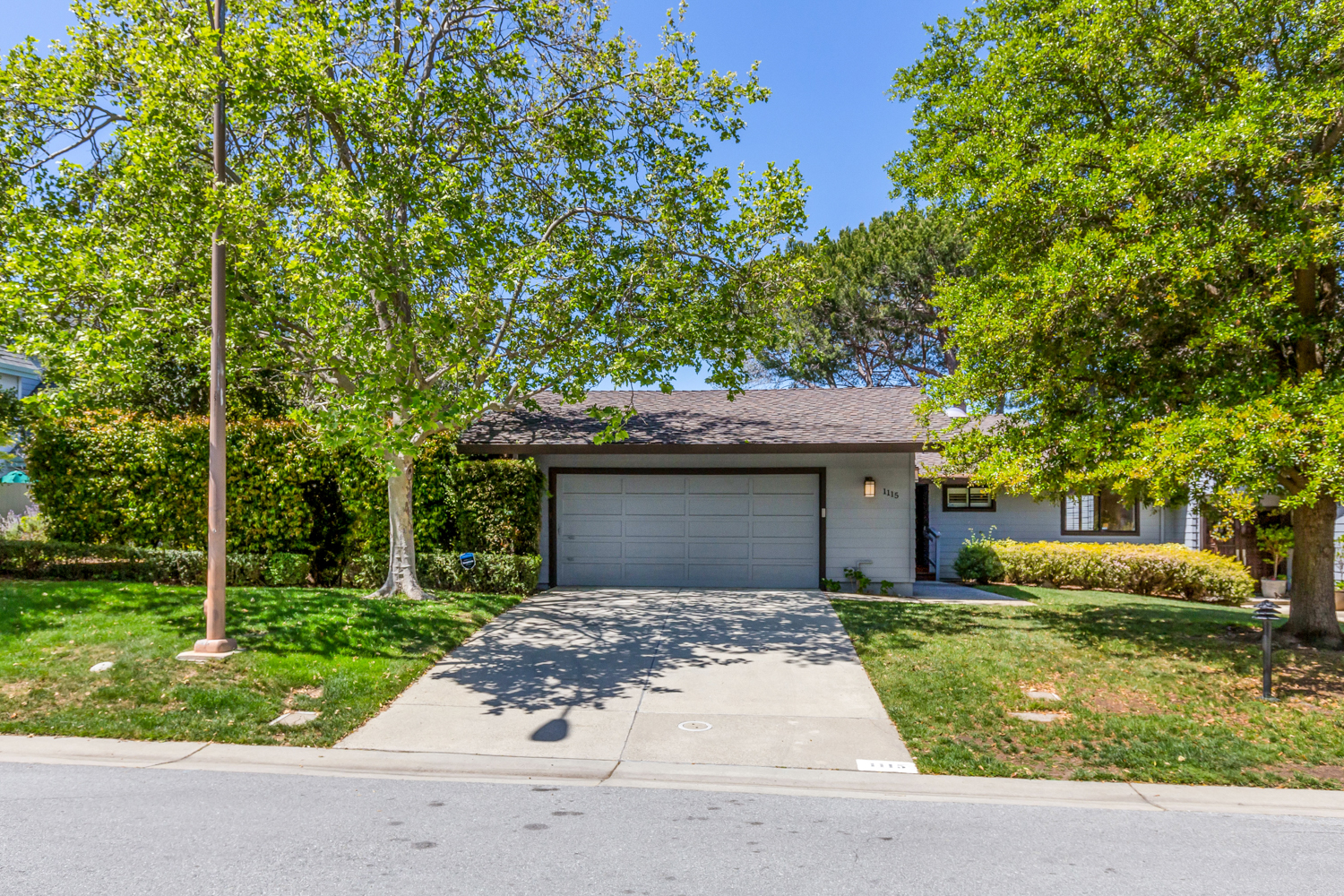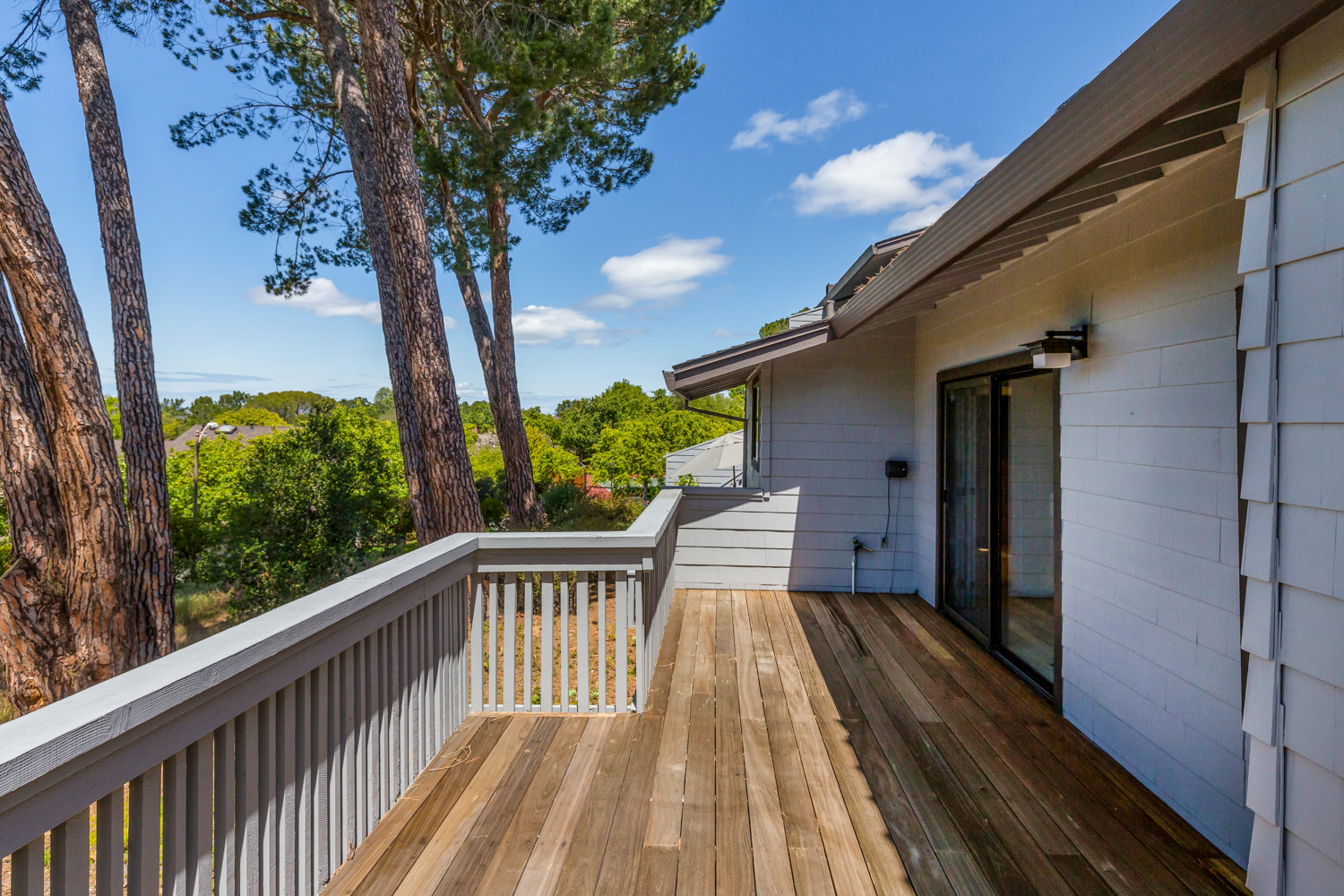1115 Continental Drive, Menlo Park
- Beds: 2 |
- Full Baths: 2 |
- Half Baths: 1 |
- Sq. Ft: 2,270 |
- Offered at $2,595,000
PHOTOS
VIDEO
FEATURES
Welcome to this updated, single-story townhome with an open floor plan rich in light, volume, and serenity. High ceilings, large rooms, and abundant natural light are just a few of the special features of this home. The living room, dining room, and primary suite all open onto a private, expansive wrap-around deck with serene treetop views.
This lovely home contains a large primary bedroom suite with a remodeled bath and two walk-in closets. There is a spacious guest room, office, and an elegant powder room. The living room features white beamed cathedral ceilings, gas fireplace with stone hearth, and tranquil landscape views. The dining room has direct access to the private deck and is adjacent to the remodeled kitchen. An open family room overlooks the living room and is adjacent to the kitchen. There is a separate laundry room and attached oversized two-car garage with ample built-in storage.
A quiet and peaceful setting perfect for everyday living and entertaining family and guests. This special townhouse is in the heart of Sharon Heights with close proximity to the beautiful Sharon Park duck pond, Stanford University, downtown Menlo Park, and easy access to I-280. Located in the desirable Los Lomitas Elementary School District.
Offered at $2,595,000
Summary of the Home
- 2 bedrooms, 2.5 baths on a single level
- Approximately 2,990 total square feet
- Main residence: 2,395 square feet
- 2-car garage: 555 square feet
- Storage/mech room: 40 square feet
- Living room, dining room, family room, den/office plus separate laundry room
- Oversized two car garage with built-in storage
- Oak floors with perimeter dark oak accents
- HOA dues $650/mo
- Las Lomitas School District
Click here to see brochure |
Click here to see more details
FLOOR PLANS

SITE MAP




























