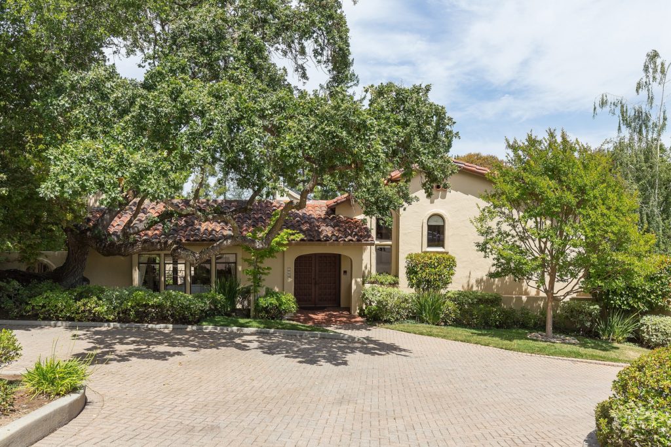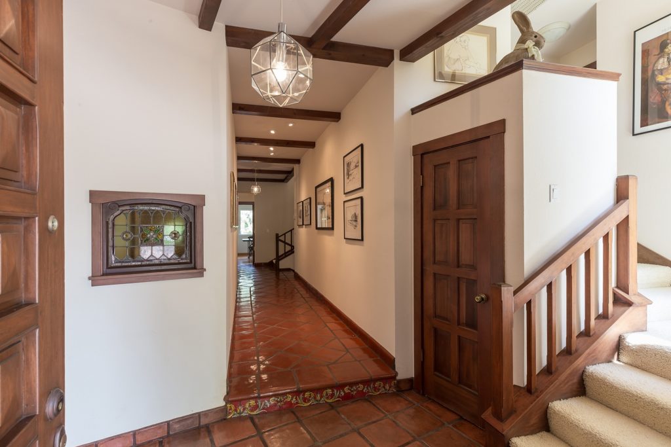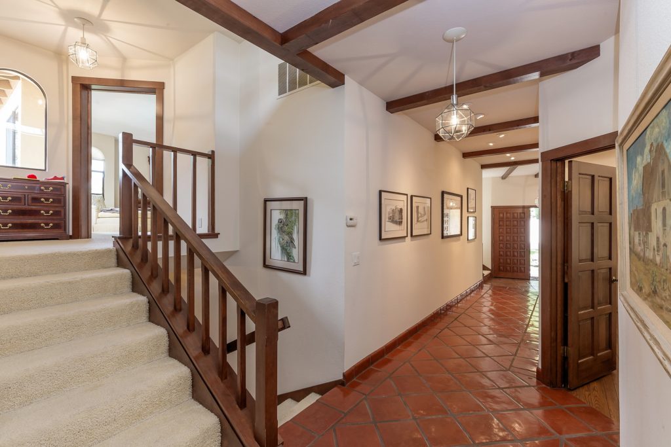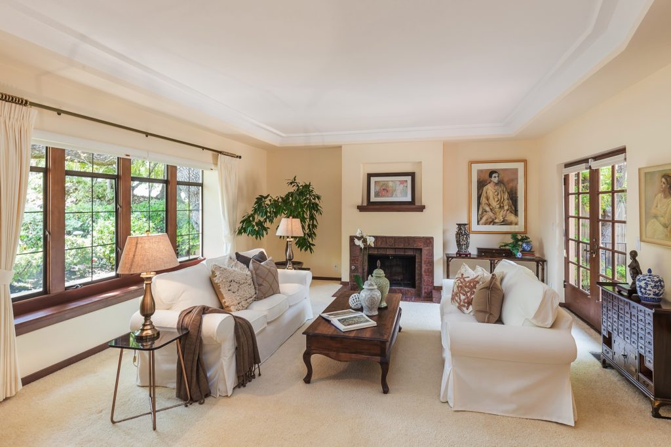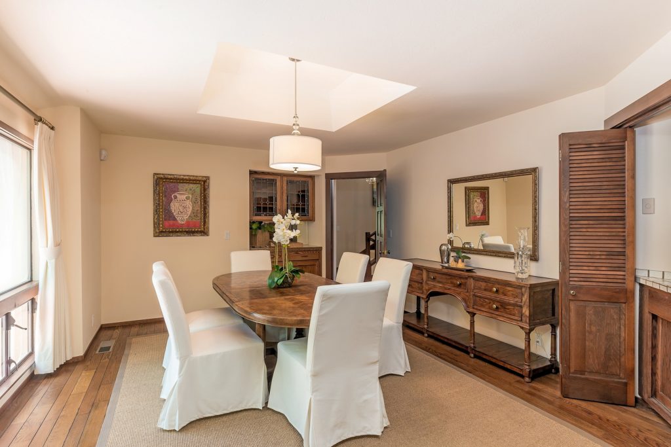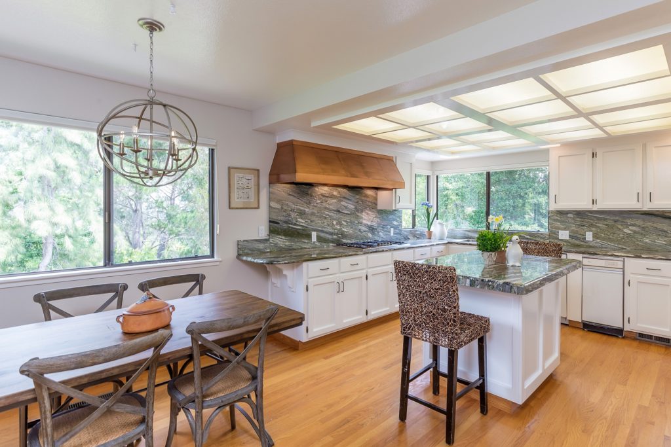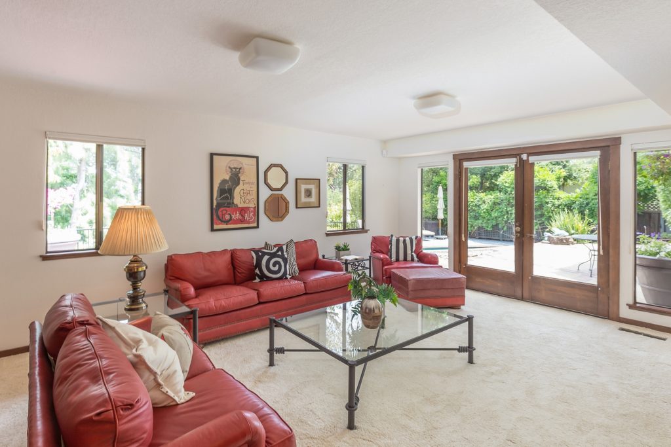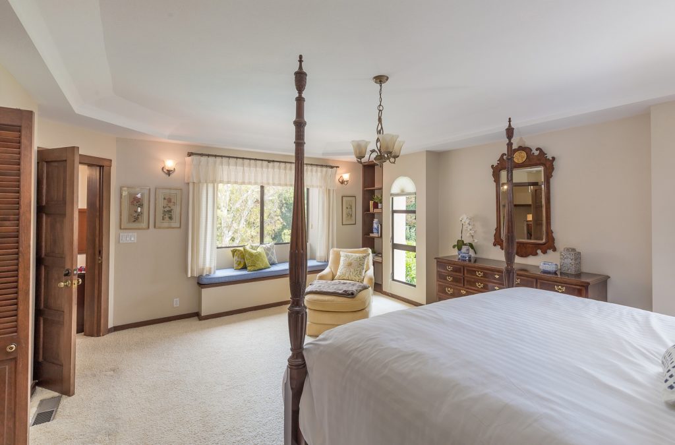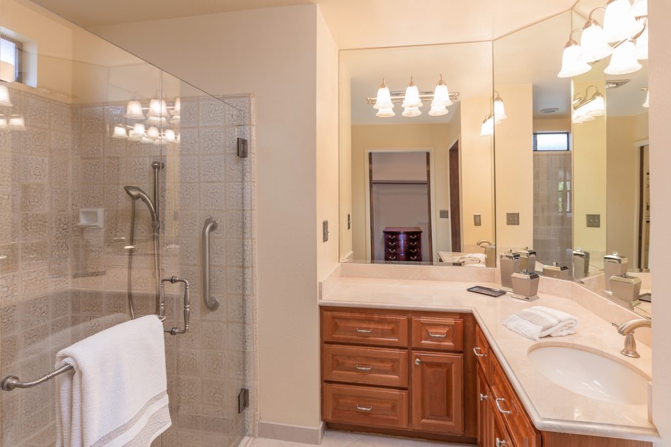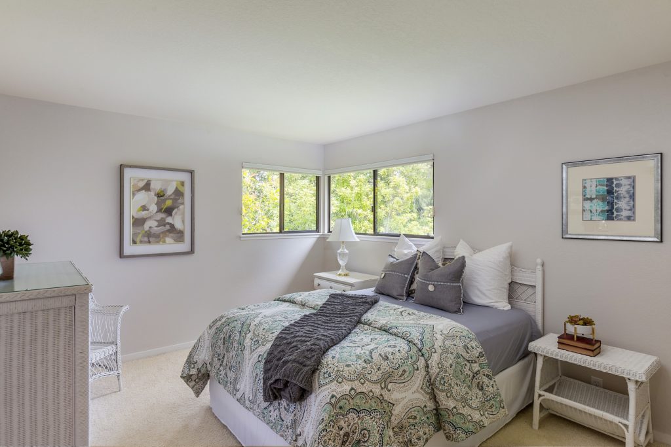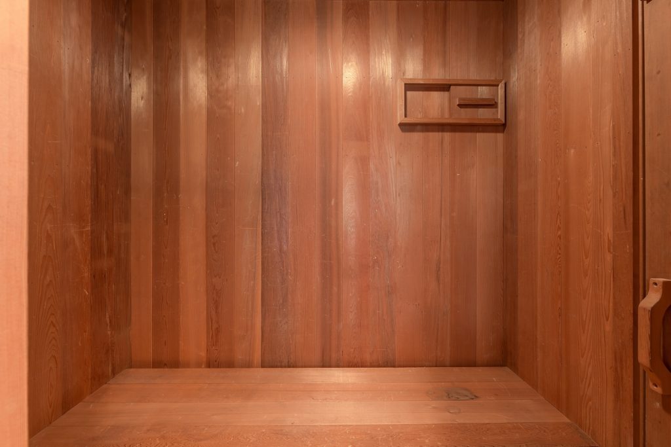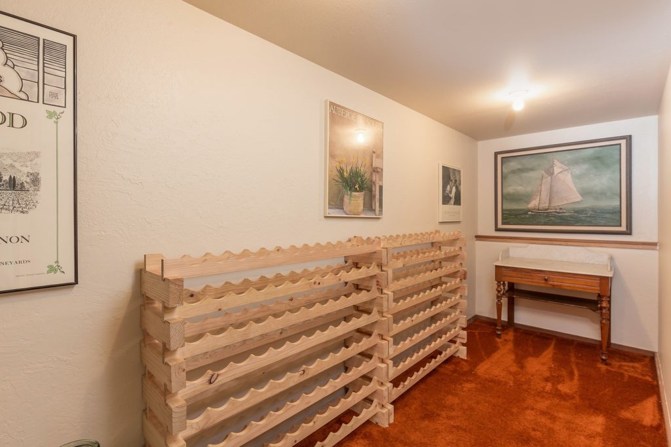1030 Lassen Drive, Menlo Park
- Beds: 6 |
- Full Baths: 3 |
- Half Baths: 1 |
- Sq. Ft: 4,430 |
- Lot size: 1/3 + acre |
- Offered at $3,695,000
PHOTOS
FEATURES
Located at the top of desirable Sharon Heights, this spacious 6-bedroom home is perfectly situated on more than one-third acre. Boasting authentic Spanish flair from the red tile roof to the signature circular vent pipes, the home begins with double entry doors that lead into a foyer and hallway finished in terra cotta tiles. Arched windows and doorways plus iron scrollwork exemplify the Spanish style. The flexible floor plan spans multiple levels with a private upstairs master suite that adjoins a bedroom or possible den, two bedrooms, and a bath on the main level, plus two additional bedrooms and a bath on the lower level. This arrangement provides privacy and flexibility for any lifestyle.
Entertaining takes center stage at this home with formal living and dining rooms, a granite-finished chef’s kitchen, plus a lower-level recreation room that opens to the sun-swept pool terrace. All around, lush gardens, patios, and mature trees enhance this very private setting and invite outdoor entertaining and dining. Topping it all off, this home is close to Stanford, Sand Hill Road, Sharon Heights shopping centers, and Highway 280 plus access to excellent Las Lomitas, La Entrada, and Menlo-Atherton High Schools.
- 6 bedrooms and 3.5 bathrooms
- Multi-level floor plan with a total of approximately 4,260 square feet
- Main house: 3,690 square feet
- Garage: 570 square feet
- Spanish-inspired details and finishes throughout
- Elegant formal living room with fireplace plus formal dining room
- Updated granite-finished kitchen with casual dining area
- Private upstairs master suite with adjoining office or bedroom
- Two main-level bedrooms and two lower-level bedrooms
- Poolside recreation room
- Circular driveway with an electronically gated motor court and attached 3-car garage
- Sun-swept pool with solar heating
- Lush private grounds with multi-level terraces and patios
- Over one-third acre (approximately 15,336 square feet)
- Top-rated Las Lomitas schools
Click here to see brochure |
Click here to see more details
