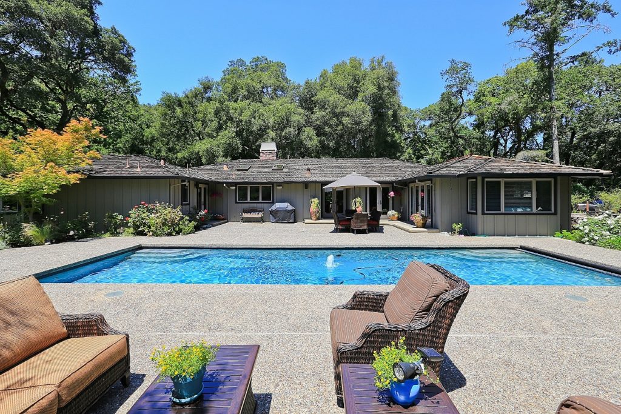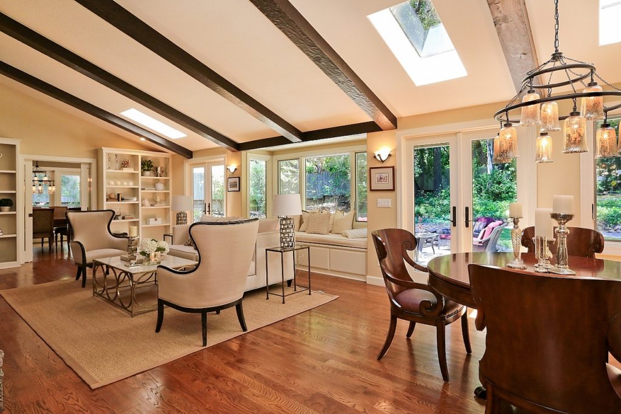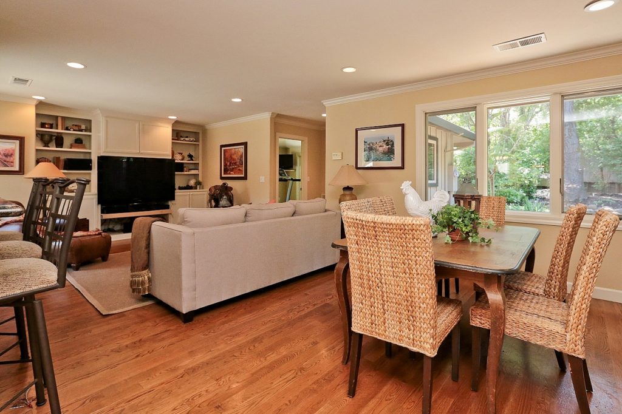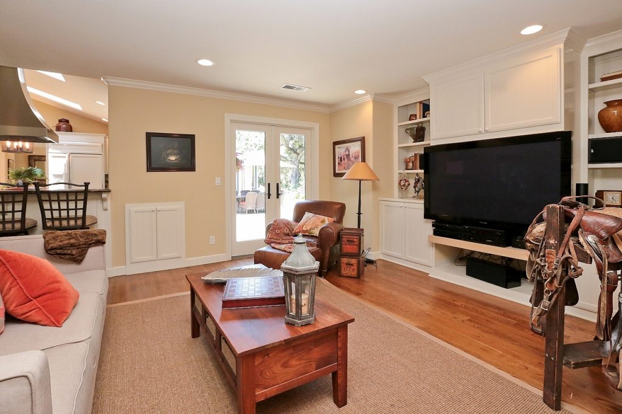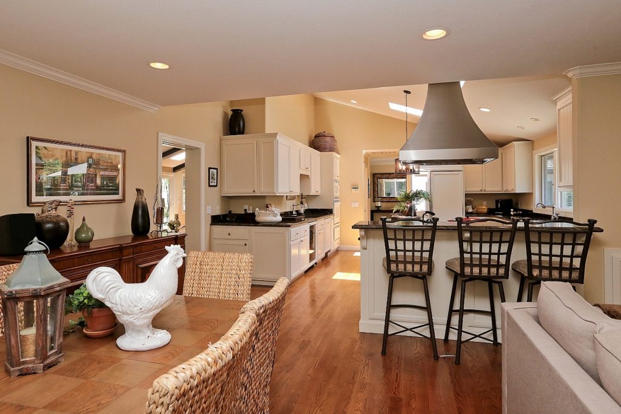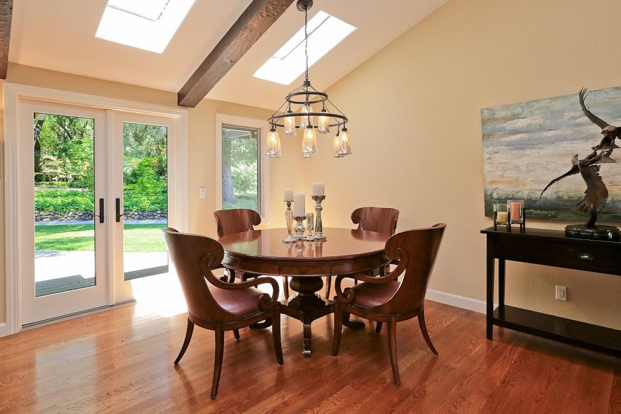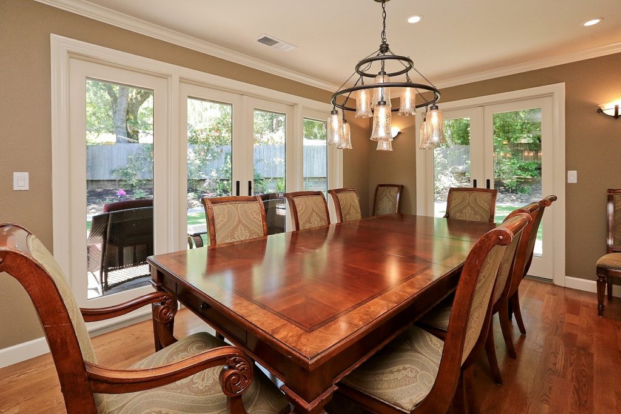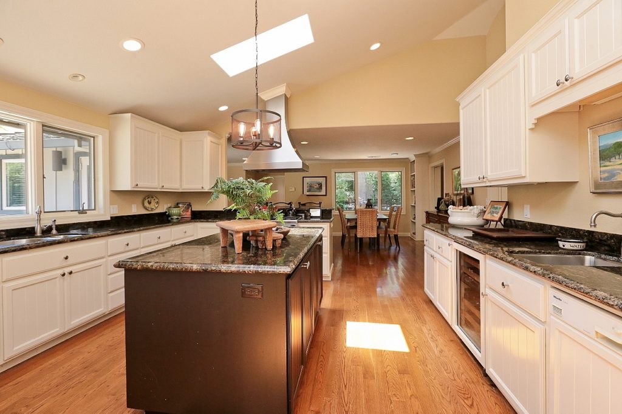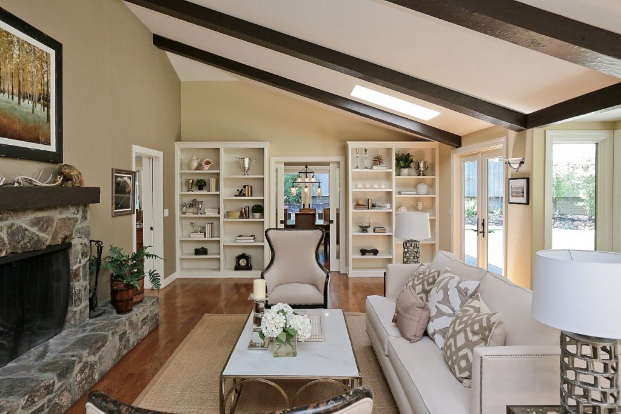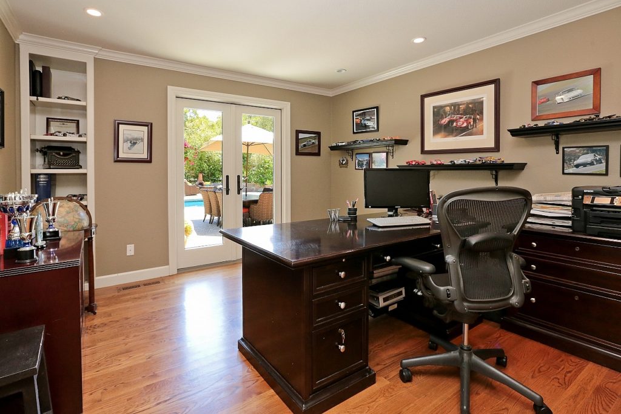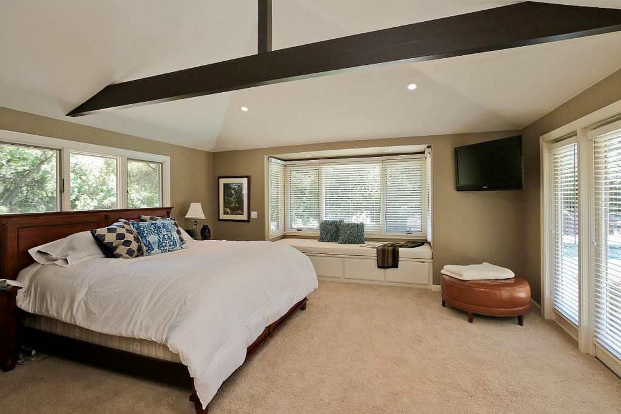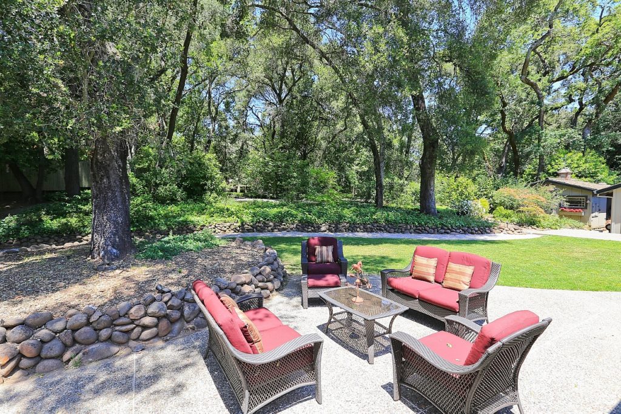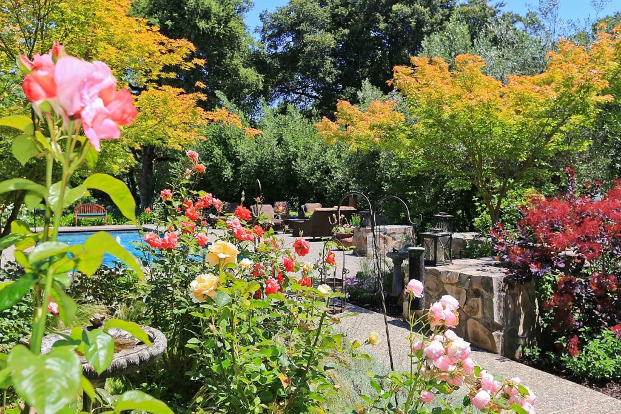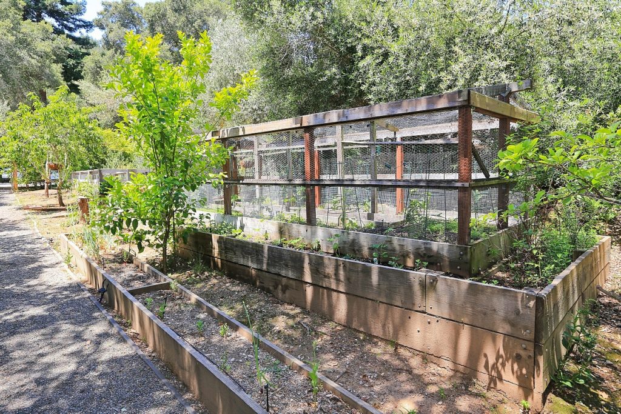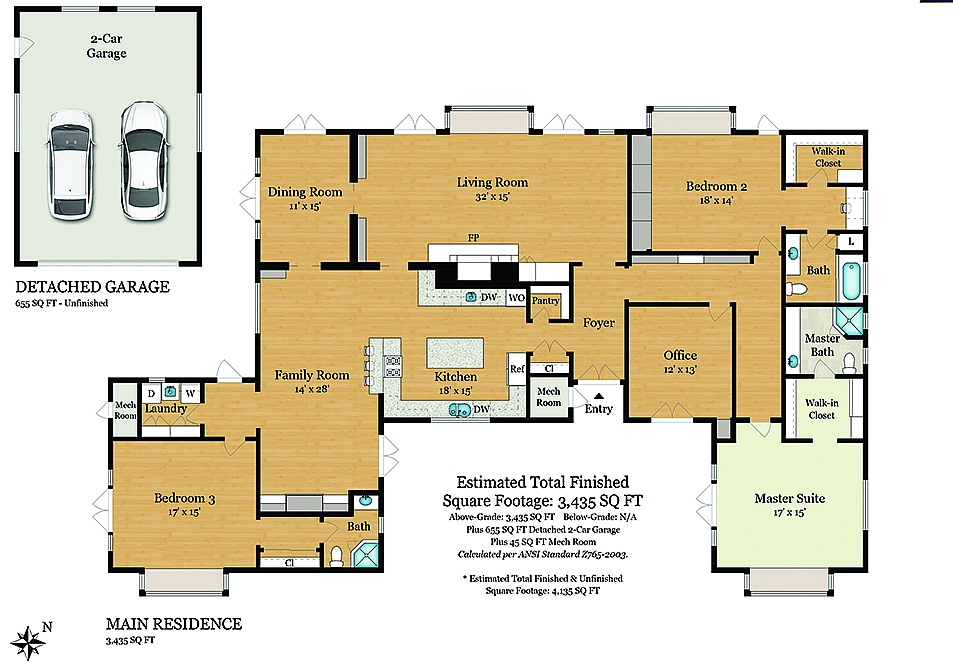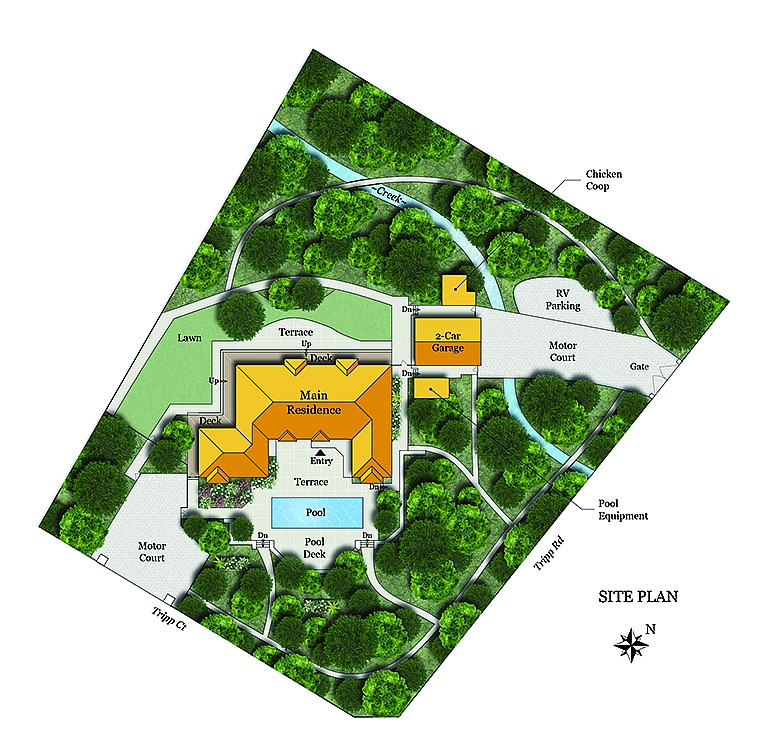10 Tripp Court, Woodside
- Beds: 3 |
- Full Baths: 3 |
- Sq. Ft: 3,440 |
- Lot size: One Acre |
- Offered at $4,595,000
PHOTOS
FEATURES
Beautifully remodeled, this home has it all – a spacious one-level floor plan, a fabulous country setting with sun-swept pool, and a close-in location to Woodside Town Center. Lofty ceilings, numerous skylights, and hardwood floors create an ambiance of timeless elegance and every room has French doors to the grounds for natural light and convenient access. A spacious living room with fireplace plus a large formal dining room overlook the privacy of the wooded setting and open onto a vast wraparound deck that invites outdoor enjoyment. At the heart of the home is the
great room, which includes a stunning chef’s kitchen, casual dining area, and family room with built-in media center. There are three beautiful bedrooms, each with en suite bath, plus a flexible room, ideal for an office or fitness center. Every room has French doors opening to the courtyard pool area or lushly landscaped rear yard.
All around, the grounds are quintessential Woodside with walking paths, roses, and verdant color at every turn. A wraparound deck, sunny patio, and level lawn offer excellent venues for outdoor living at the rear of the home, while a sparkling pool on the front courtyard is surrounded by a large terrace with added space for entertaining and relaxation. Standing ready as your own mini farmers’ market is a custom chicken coop complete with flower box windows, multiple fully enclosed vegetable gardens protected from wildlife, and myriad fruit trees. The
towering redwoods of Huddart Park with its miles of hiking trails are a short walk from your front door. Just 1.5 miles to the center of town, yet seemingly miles away from the fast pace of the Peninsula, this is truly a wonderful place to call home in the heart of Woodside!
- Beautifully remodeled country retreat designed for indoor/outdoor living
- Vaulted ceilings with numerous skylights plus hardwood floors in almost every room
- One level with 3 bedrooms, each with en suite bath, plus office
- Approx. 3,435 +/- sq. ft.
- Spacious living room with native stone fireplace, formal dining room, inviting great room with gourmet kitchen, casual dining, and family/ media room
- Privately located bedroom suite ideal for guests plus separate wing with master suite, office, and third bedroom suite
- Wonderful front courtyard with pool and inset fountain water feature
- Extensive, newly finished decking wraps around the home on two sides
- Mini farmers’ market with custom chicken coop house, numerous fully protected vegetable gardens, and myriad fruit trees
- Detached oversized 2-car garage (approx. 655 sq. ft.)
- Guest motor court plus separate gated garage driveway with trailer parking area
- Corner lot of one acre (approx. 43,560 sq. ft.)
- Acclaimed Woodside School
Click here to see brochure |
Click here to see more details
