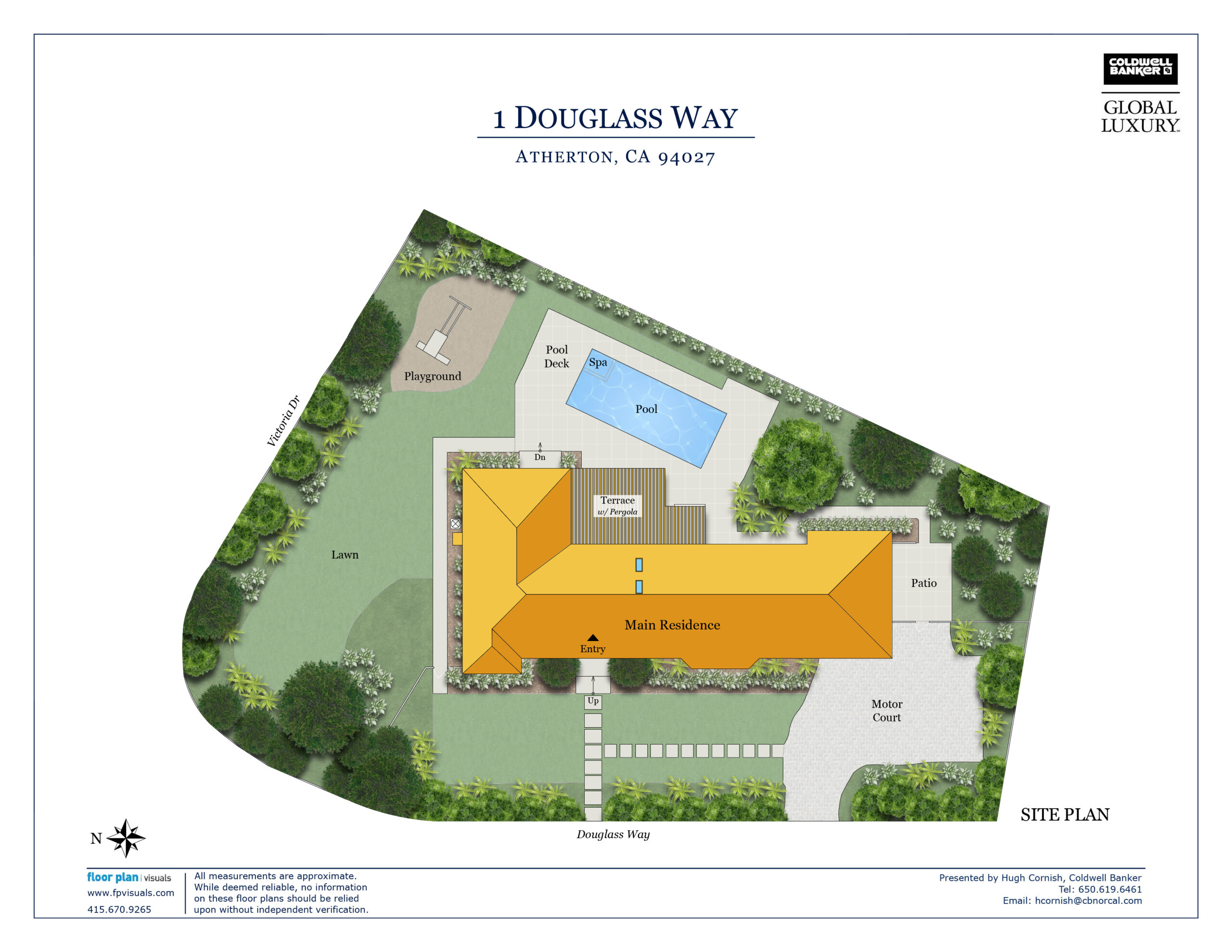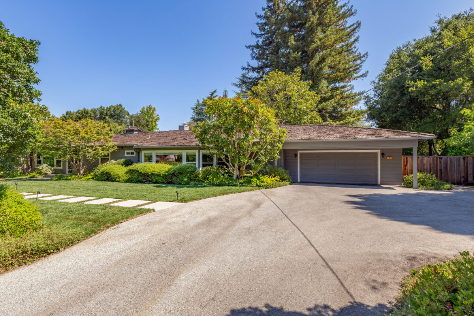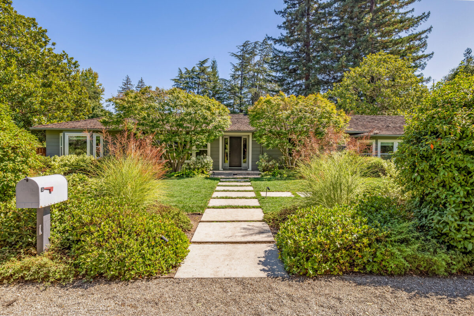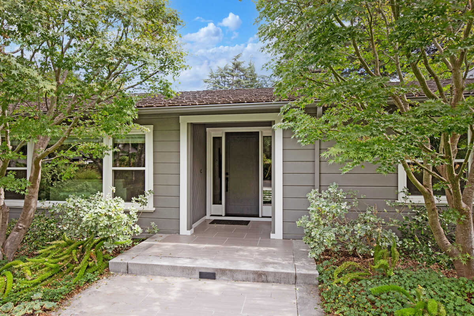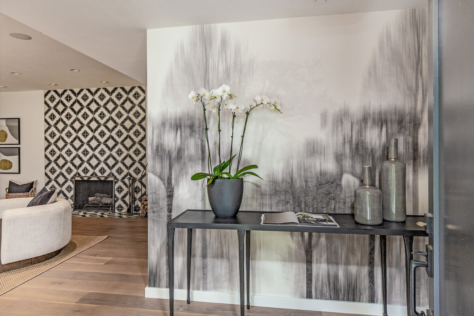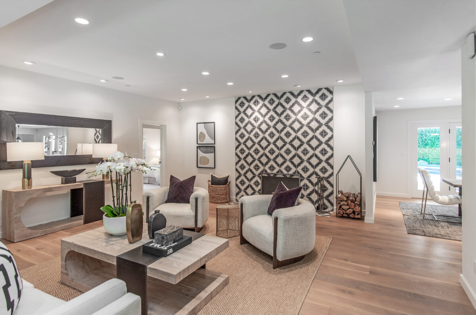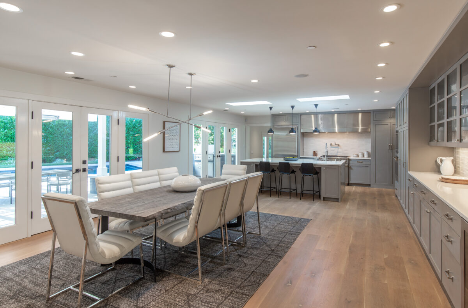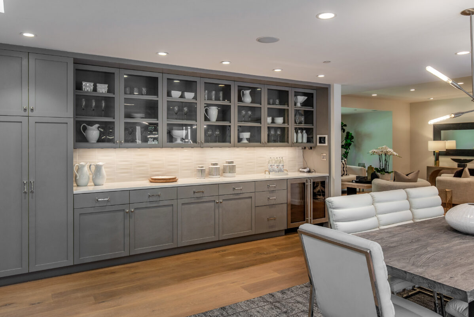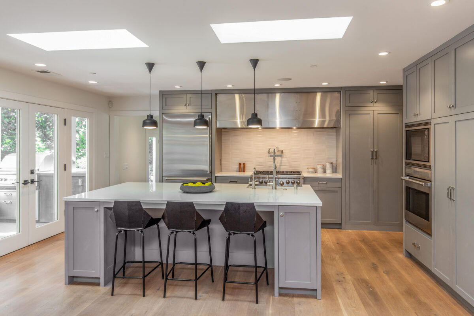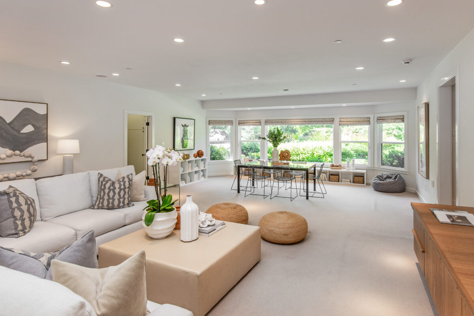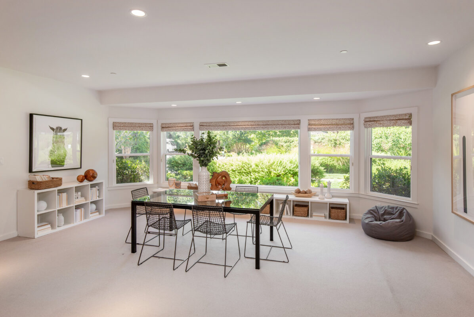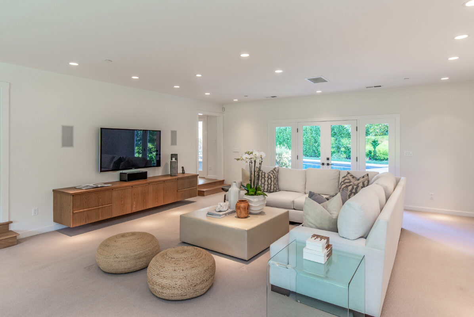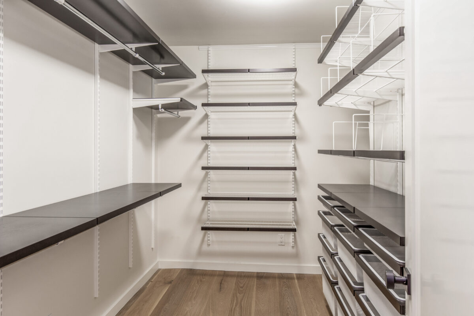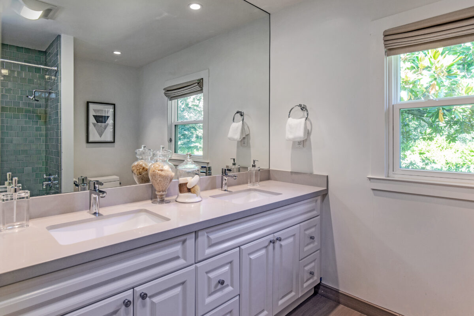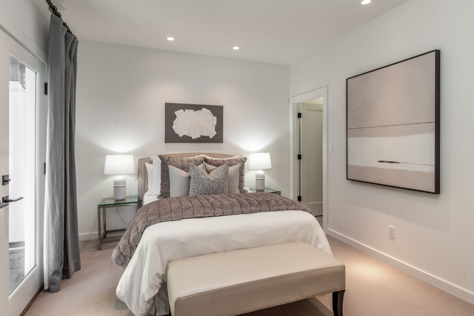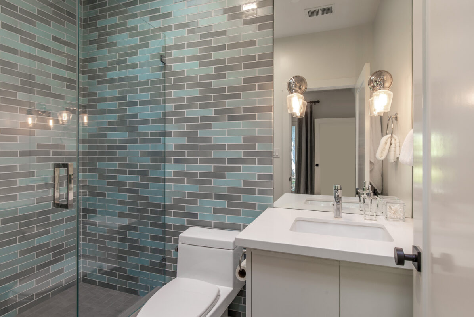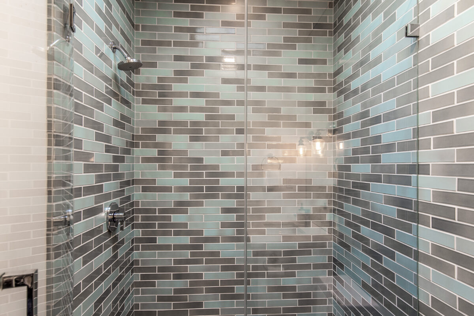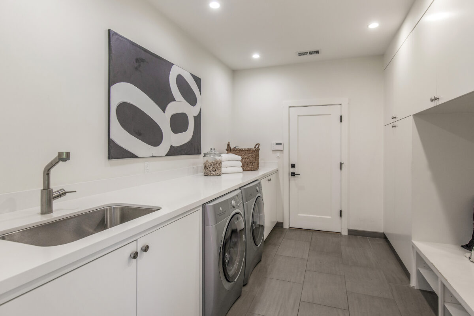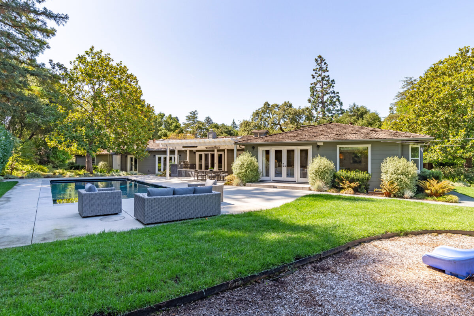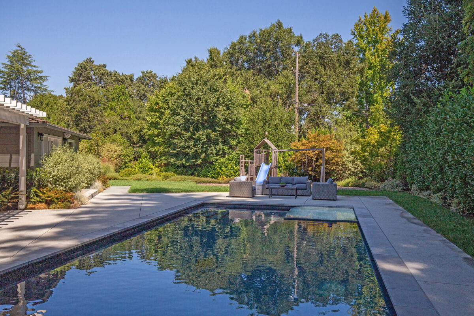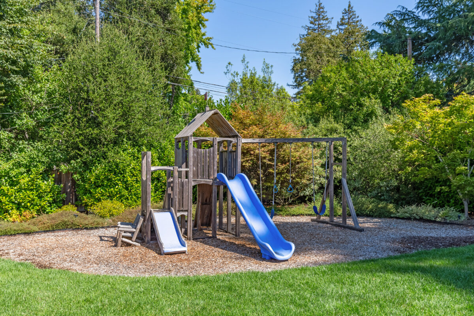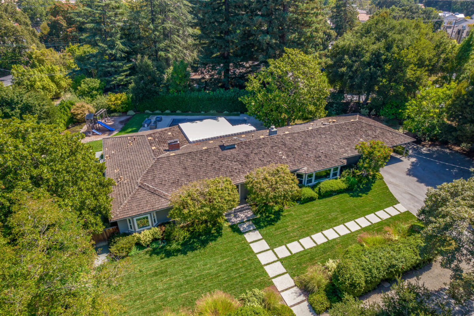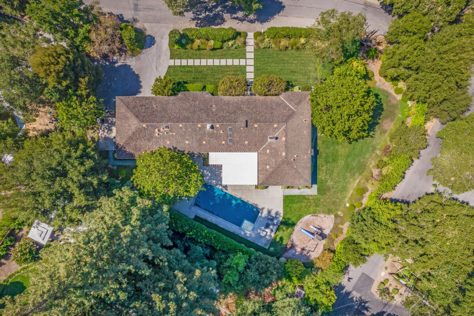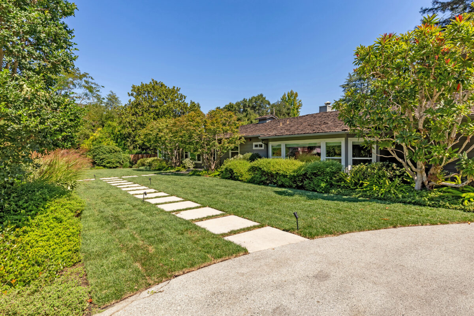1 Douglass Way, Atherton
- Beds: 5 |
- Full Baths: 4 |
- Sq. Ft: 4,510 |
- Lot size: 29,088 |
- Offered at $7,295,000
PHOTOS
VIDEO
FEATURES
This comprehensive whole-home renovation is a testament to modern living with an open-concept design and an air of chic sophistication on one convenient level. The location is superb, just mere blocks away from shops and restaurants along Santa Cruz Avenue in downtown Menlo Park, the new Springline development, and both Menlo and Sacred Heart Schools. While very accessible and convenient, this home is tucked away on a quiet neighborhood cul-de-sac. Every detail, from the elegant white oak floors to the thoughtfully placed encaustic tiles adorning the fireplace and other exquisite finishes, underscores the careful consideration woven into this transformation.
Beyond the formal living room, at the core of the home, are the open kitchen and formal dining area bathed in an abundance of natural light streaming through French doors and windows that seamlessly connect to the rear grounds. The dining space is defined by a linear modern light fixture and enhanced by an entertainment bar complete with dedicated beverage fridge and wine cooler. The kitchen itself boasts custom-hued cabinetry, including an island with counter seating, and a suite of high-end appliances. Just beyond the kitchen, the sprawling family room is a wonderful space for everyday living and media enjoyment.
The home’s personal accommodations comprise 5 bedrooms and 4 baths, perfectly arranged to ensure maximum privacy and the possibility of remote workspace. The luxurious primary bedroom suite, a haven of tranquility, boasts custom silk wall coverings, an oversized spa-like bath with room for fitness pursuits, and the allure of double French doors opening onto the rear grounds and pool. Within the same wing are two additional bedrooms, ideal for family members, while a guest suite and another bedroom and bath are discreetly positioned off of the family room.
Another highlight of the property is the expansive pool and spa alongside a spacious patio and a thoughtfully designed covered dining area complete with built-in heaters and adjacent barbecue center. Expanses of lush lawn and a playground beckon recreation, all within the private confines of this approximately two-thirds of an acre lot on a cul-de-sac.
- Whole home interior renovation in 2013 and grounds / landscaping updated in 2016
- Close-in central location on a cul-de-sac just blocks from downtown Menlo Park
- Approximately 0.66 acres (29,088 square feet)
- 5 bedrooms and 4 full baths on one level
- Approximately 4,510 total square feet
- Main residence: 3,825 square feet
- 2-car garage: 675 square feet
- Mech room: 10 square feet
- Main rooms: foyer, living room with fireplace, formal dining area, kitchen with island seating, family room, entertainment bar with beverage refrigerator and wine cooler, and laundry / mud room
- Personal accommodations: bedroom and bath, bedroom suite, two bedrooms and bath, and primary suite with luxe bath and fitness area
- White oak floors
- Attached extra-deep 2-car garage
- Resort-like grounds with pool, spa, playground, barbecue center, and heated dining area
- Excellent Menlo Park schools
Co-listed with Stephanie Elkins Van Linge, Coldwell Banker CalRE#00897565
Click here to see brochure |
Click here to see more details
FLOOR PLANS
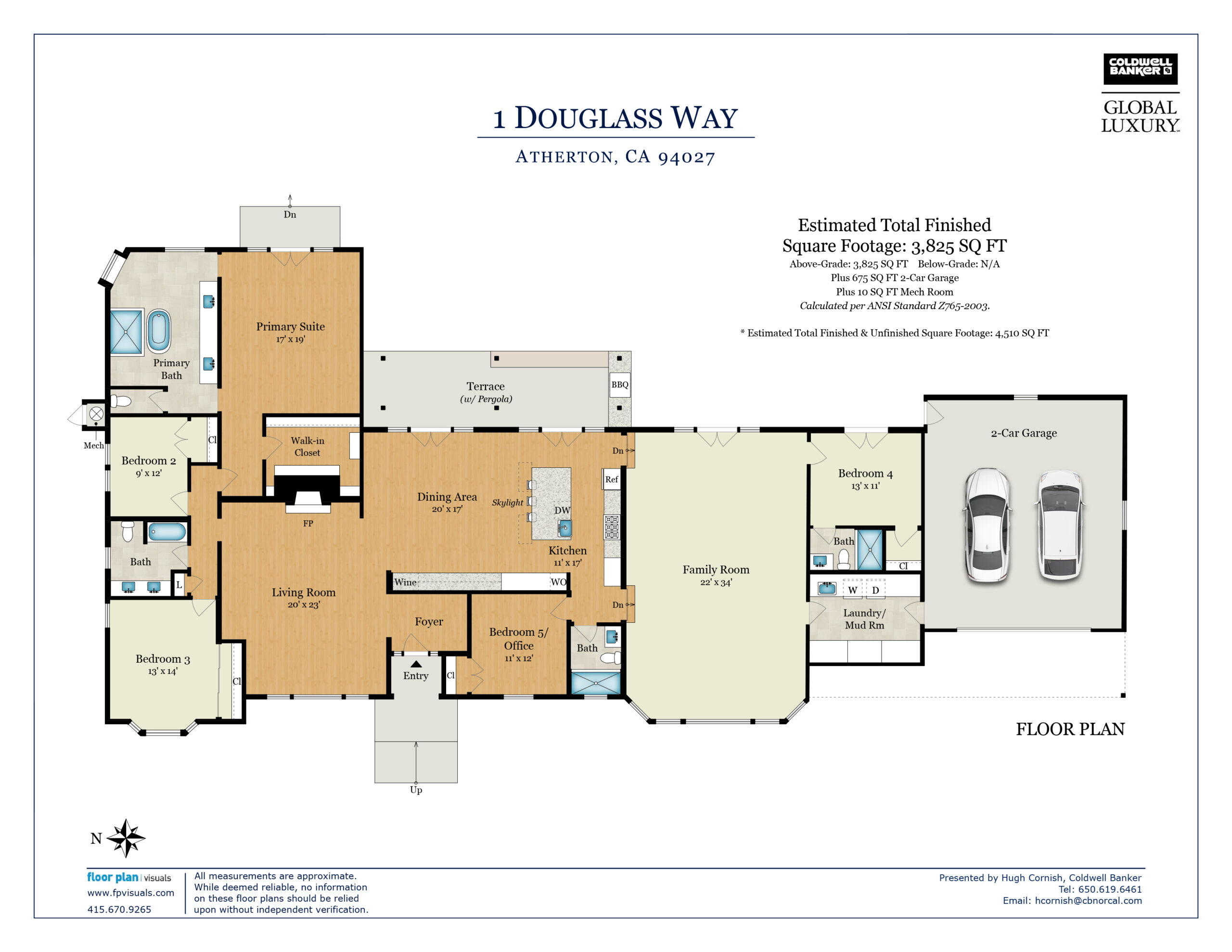
SITE MAP
