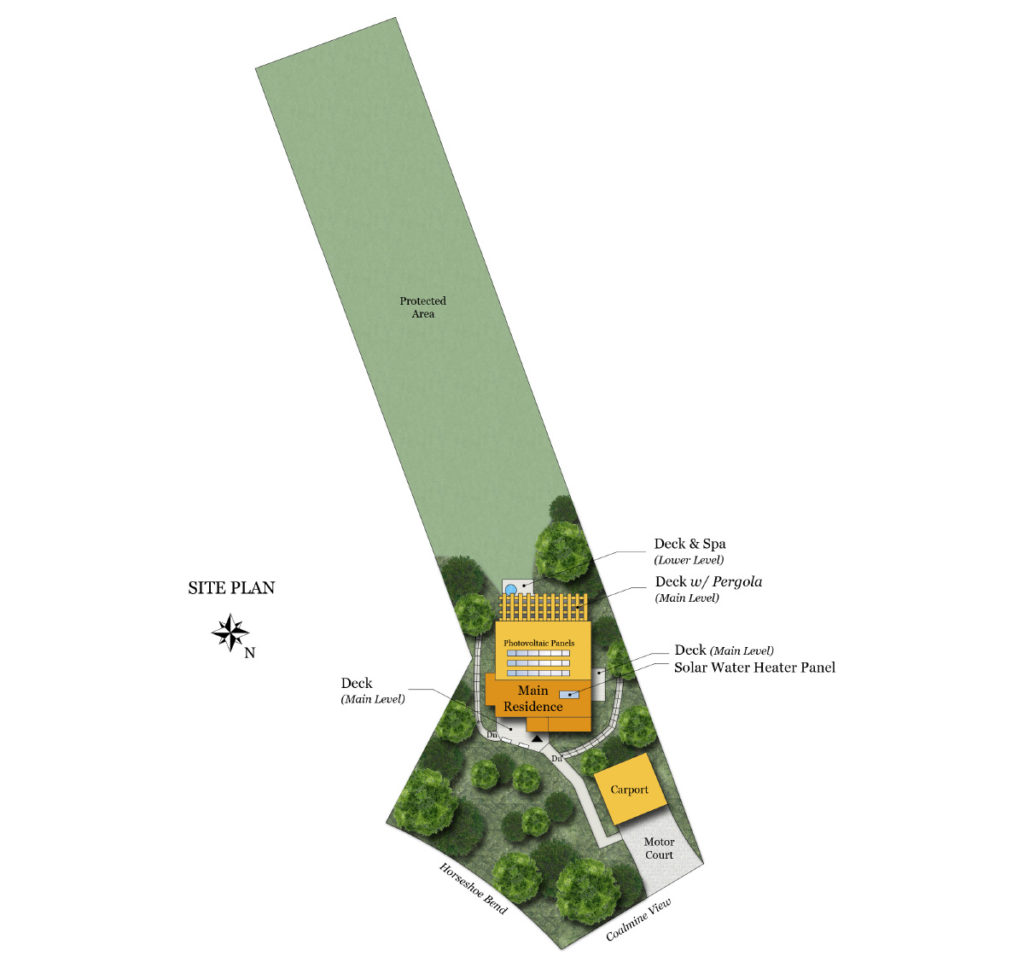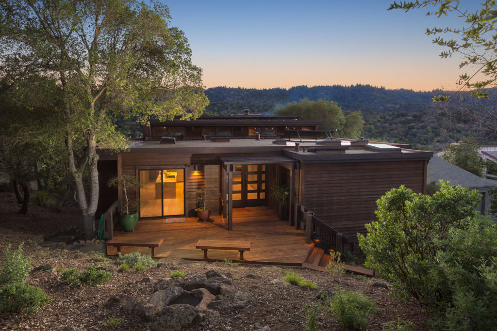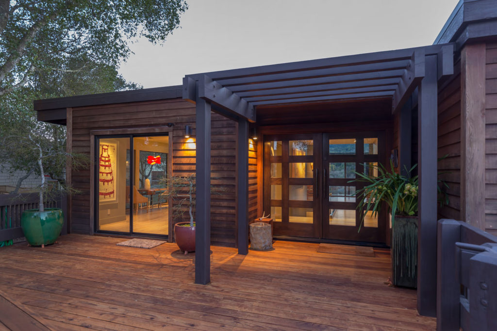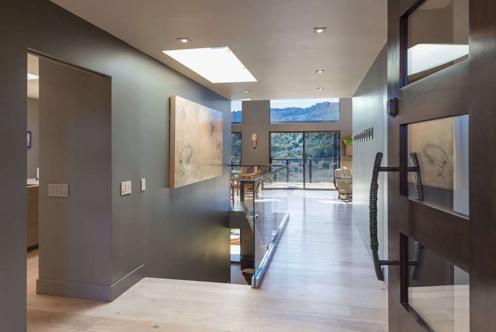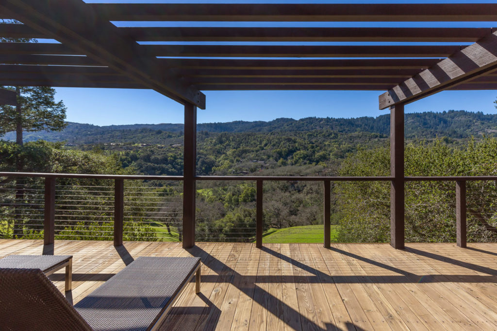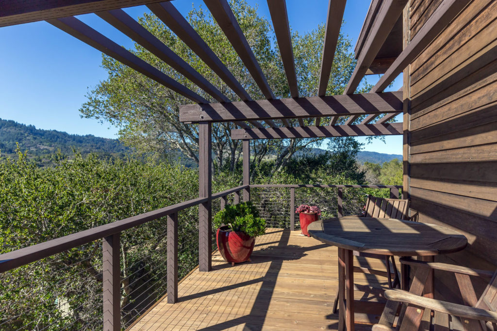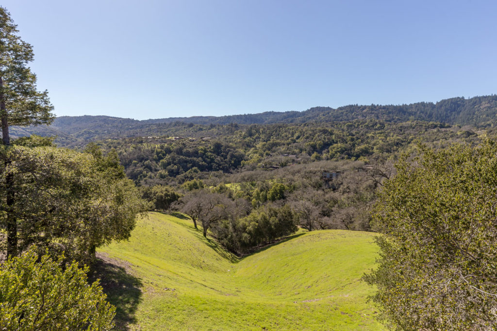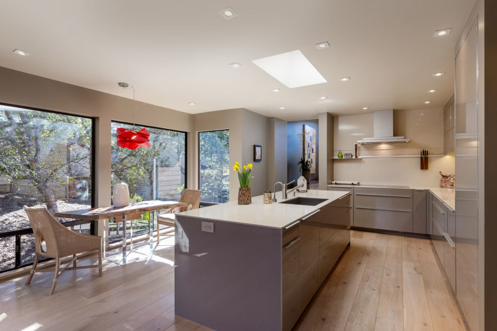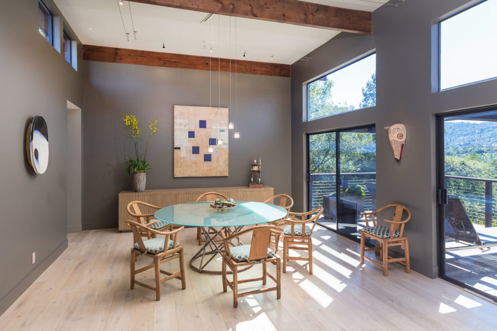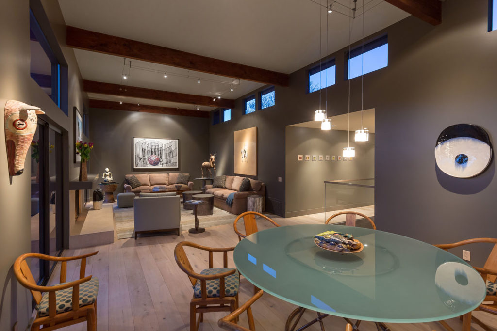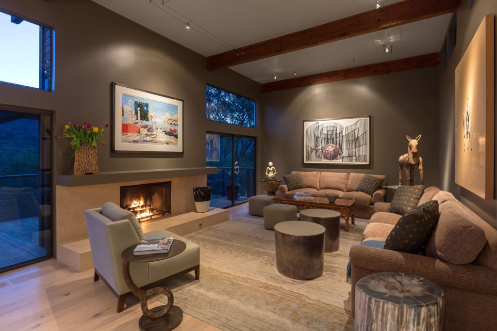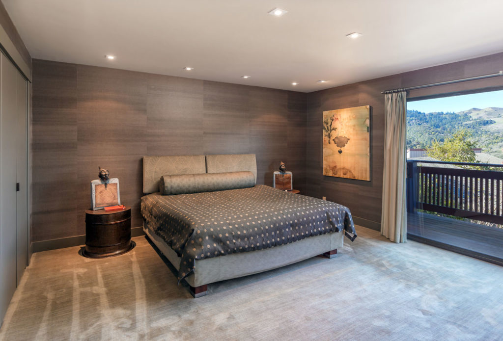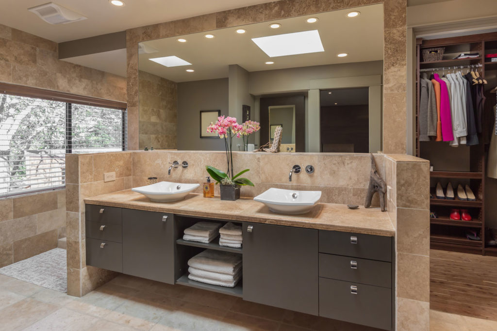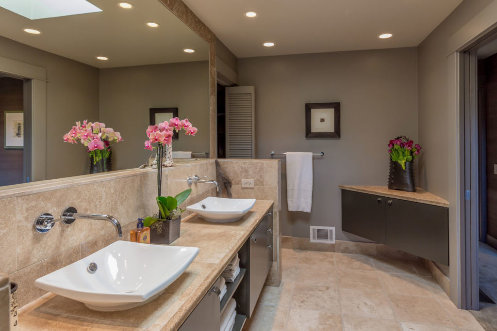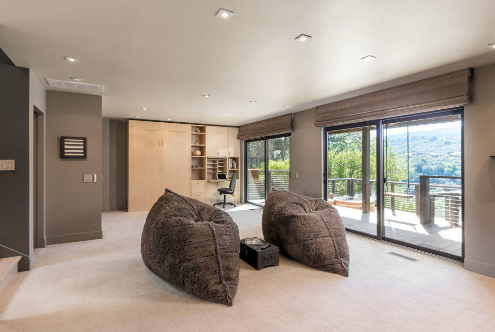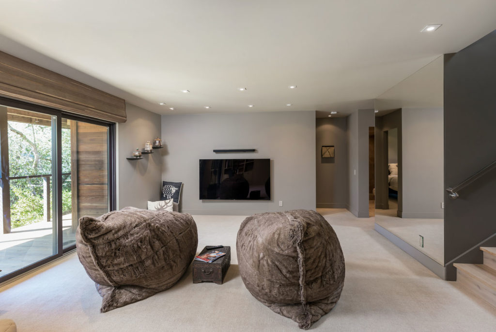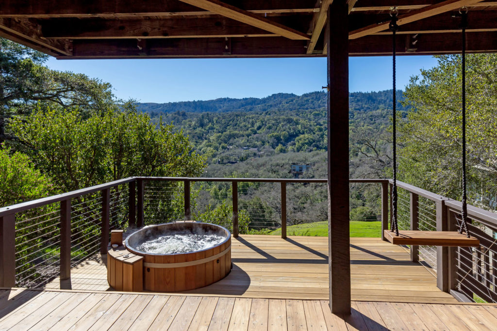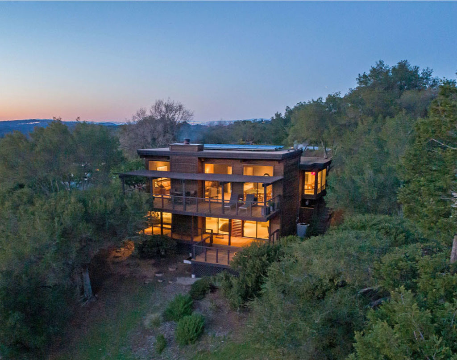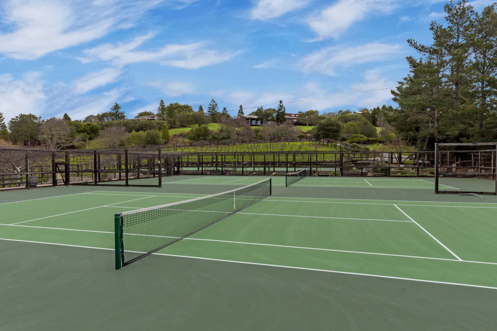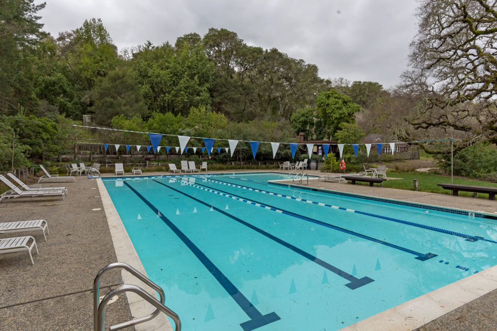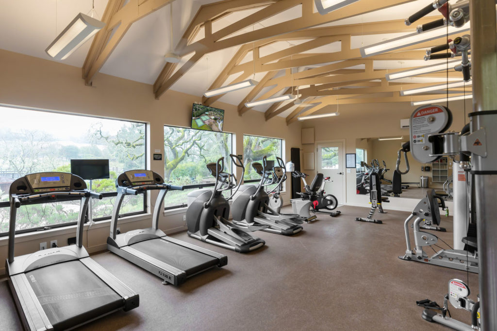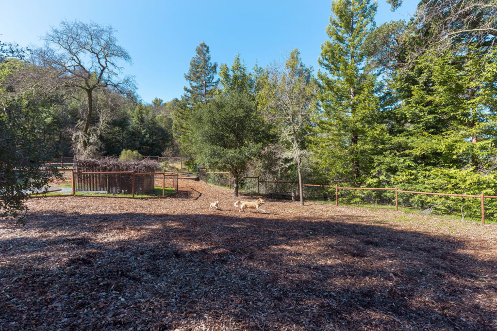1 Coal Mine View, Portola Valley
- Beds: 3 |
- Full Baths: 2 |
- Half Baths: 1 |
- Sq. Ft: 2,925 |
- Offered at $3,935,000
PHOTOS
VIDEO
FEATURES
Exhale and relax into this beautiful refuge designed with exceptional finishes nestled into the Portola Valley Ranch. Surrounded by miles of trails and without having to maintain the many resident amenities, this house is well-known within the Portola Valley Ranch as a crown jewel for its sweeping views of the Sierra Morena mountains and iconic Windy Hill. The house is meticulously maintained and detailed with a nod to Julia Morgan’s usage of colors that frame the panoramic views from sliding glass doors and clerestory windows.
- Remarkable scenic views abound
- 3 bedrooms and 2.5 bathrooms (third bedroom currently part of lounge/multipurpose room)
- Wide plank oak flooring
- Light-filled, calm and quiet setting
- Main level: living/dining room with 12’ ceilings, fireplace, wall of sliding glass doors leading to a spacious deck with trellis, powder room, a chef’s kitchen with Poggenpohl lacquer cabinetry and state-of-the-art appliances, master suite with spacious en suite bath and balcony
- Lower level: spacious multi-purpose room, deck with a cedar hot tub, separate guest bedroom, full bath, laundry room, storage area with workshop
- Approximate total square footage: 2,925
– Main level: 1,755 square feet
– Lower level: 890 square feet
– Lower level storage: 200 square feet
– Carport storage: 80 square feet
- Detached 2-car enclosed carport with storage
- Mature oaks; lovingly cultivated and award-winning native landscaping
- Portola Valley Ranch community amenities includes a 7-acre recreation center with 2 pools, 3 tennis courts, clubhouse, fitness center, and dog park
- Excellent Portola Valley schools
Main Level
Entry
Once through the custom mahogany double front doors, on the right is a powder room and a coat closet. Adjacent is a glass and stainless steel railing which surrounds the stairs and takes you down to the lower level.
Living and Dining Rooms
The open living and dining areas have 12’ ceilings where you can create a romantic dinner for two, or a dinner party for 10, or an 80’s dance party for 80 (it’s been done). The floor in the entry, kitchen and living/dining rooms are 8” wide engineered oak. There is a wood burning fireplace with limestone hearth to cozy up to during rainy winter nights. Thoughtful lighting throughout enhances the ambiance.
Kitchen
A modern gourmet Poggenpohl kitchen system with lacquered cabinets encases 2 Miele dishwashers, a Thermador refrigerator, 2 Sub Zero freezer drawers, 2 Miele ovens, a Gaggenau induction cooktop and vent and generous cabinet space.
Master Suite
The spacious master suite opens out to a balcony with views of Windy Hill and contains a luxurious master bathroom which is bathed in natural light, has heated stone floors with Kohler, Toto and Hansgrohe fixtures. Admire the mountain views while under the rain shower. A walk-in closet and ample cabinetry completes the master suite.
Lower Level
Lounge/Multipurpose Room and 3rd bedroom
This wall-to-wall carpeted lounge/multipurpose room caters to overnight guests, watching movies or a quiet study. Sliding glass doors open to views from the lower deck and a Japanese inspired cedar soaking tub perfect for stargazing. The 3rd bedroom has soothing views with deck access and both rooms have abundant closet space.
Bathroom and Laundry
The second bathroom is a smaller version of the master with similar luxury fixtures, heated stone floors and cabinetry. Outside this bathroom is a linen closet and a laundry room with a laundry chute from the master bedroom closet. Important interior doors are solid wood with encased sanded glazing to carry the modern aesthetic.
Storage/Craft
Behind the downstairs living area is generous storage and a handy workbench.
Unseen features
Solar photovoltaic – 3.8Kw array (owned)
Solar and gas hot water heaters
Extensive earthquake retrofitting among the many detailed structural upgrades
Landscape
Several mature oaks dot the property in this California native plant landscape with a water feature frequented by deer, fox, songbirds, wild turkey and the occasional raptor. One of three homes presented in 2018 with the Portola Valley Backyard Habitat Award given by the Town of Portola Valley.
About Portola Valley Ranch
Enjoy low maintenance living, resource conservation, abundant outdoor recreation, quiet and privacy surrounded by spectacular natural beauty. The Portola Valley Ranch is a private residential park and nature preserve. 208 homes on 453 acres surrounded by approximately 400 acres of jointly owned wilderness maintained as open space in and around the houses. Portola Valley Ranch residents have private access to a lap pool, a lounge pool, 3 tennis courts, an orchard, a community vegetable garden, a vineyard and winery, a dog park, a fitness center, picnic sites and a ranch house for private events and community use. Minutes from Stanford University and downtown Palo Alto, the Ranch offers tranquility in the midst of Silicon Valley.
Click here to see brochure |
Click here to see more details
FLOOR PLANS
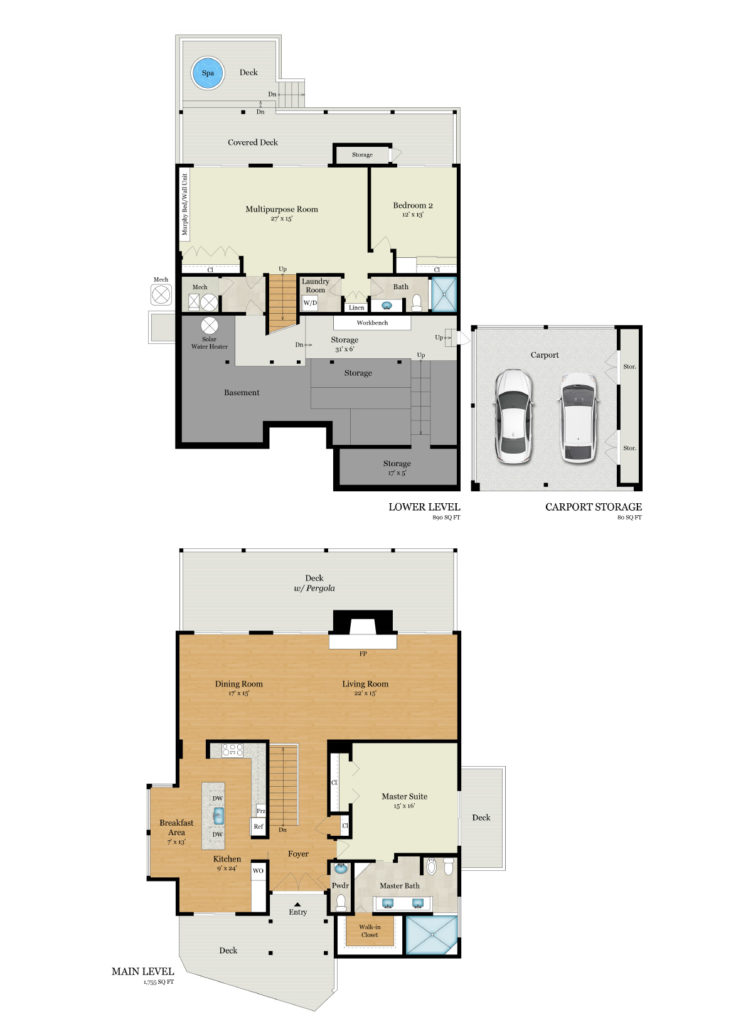
SITE MAP
