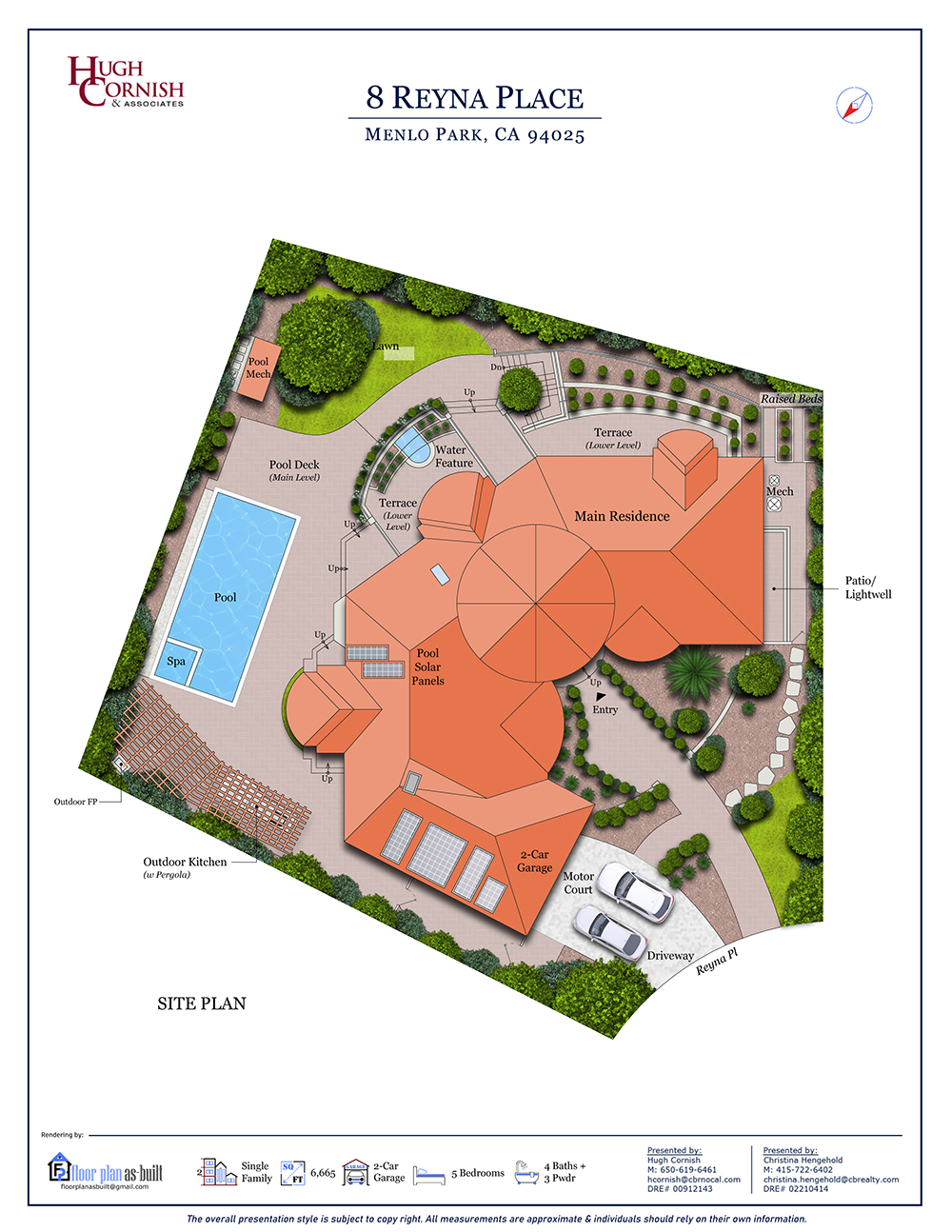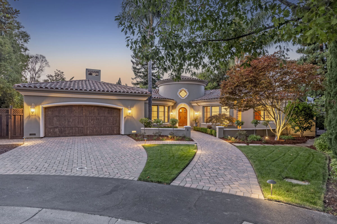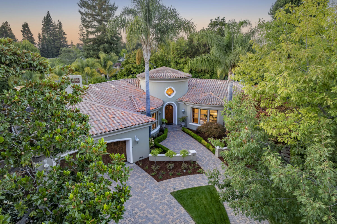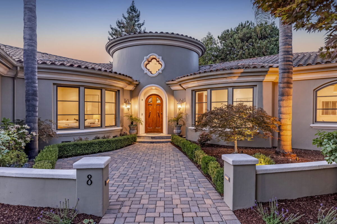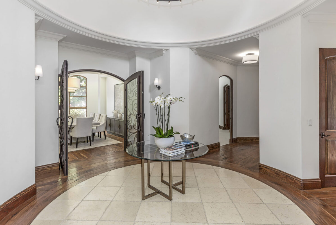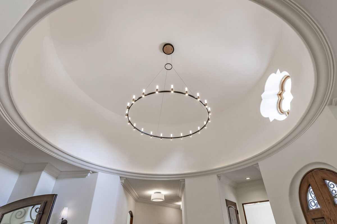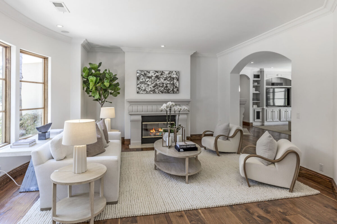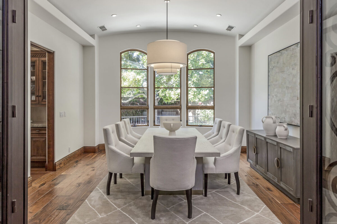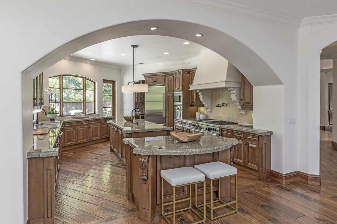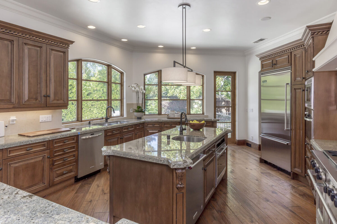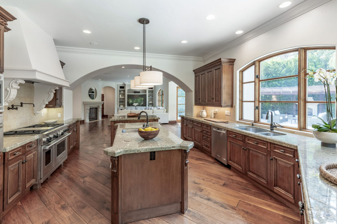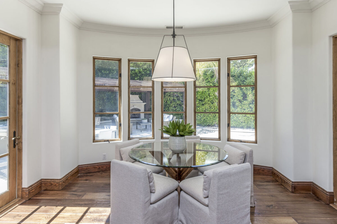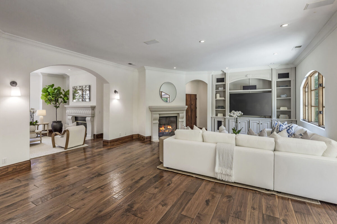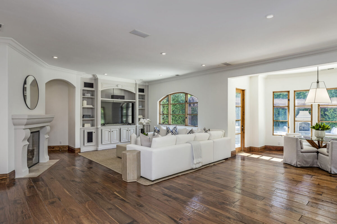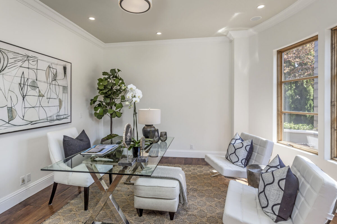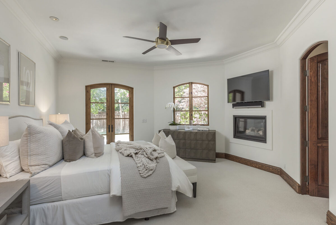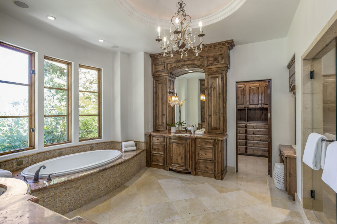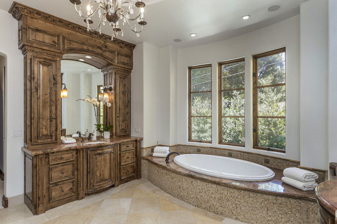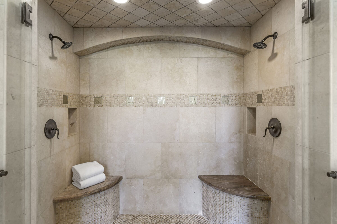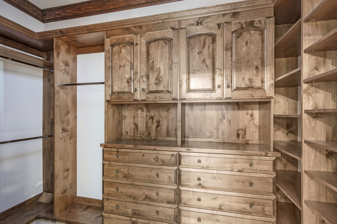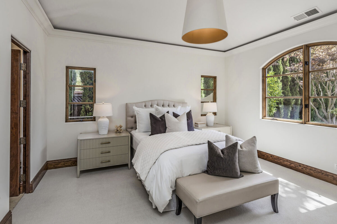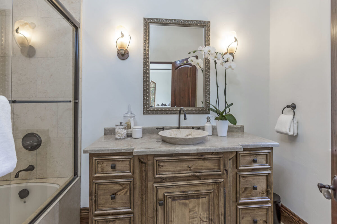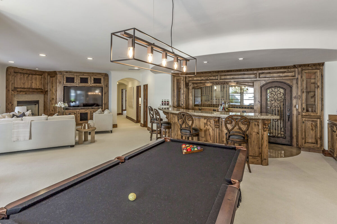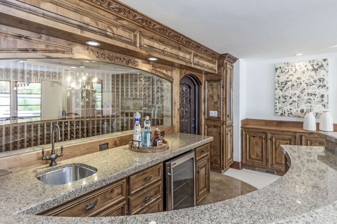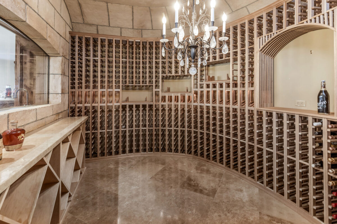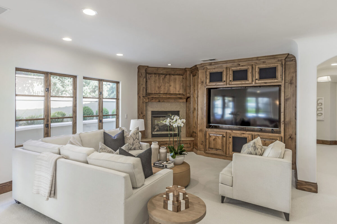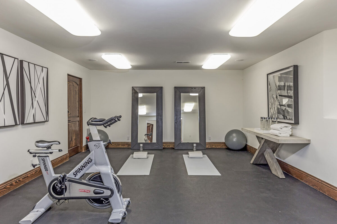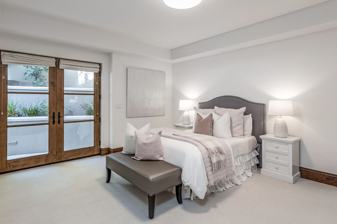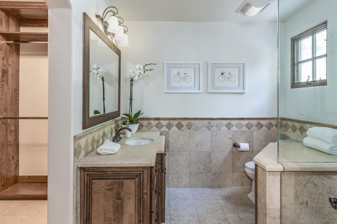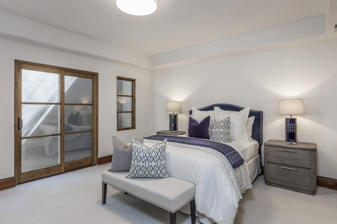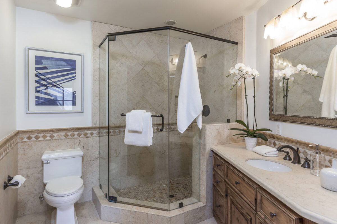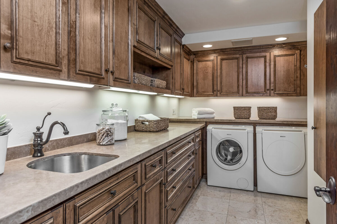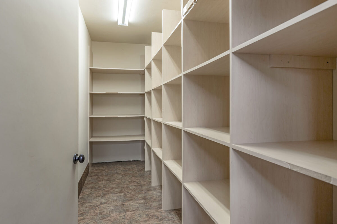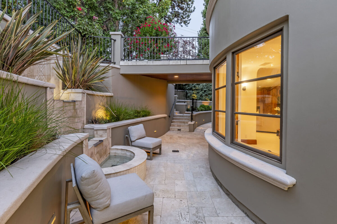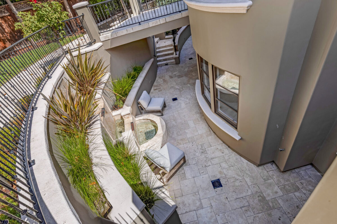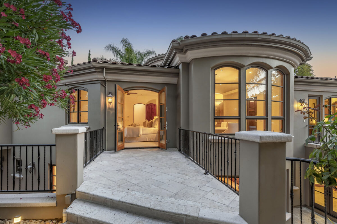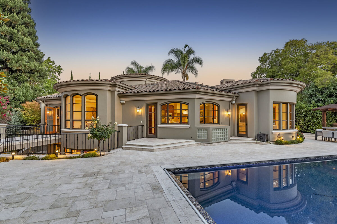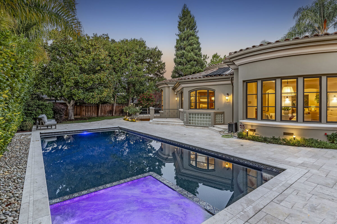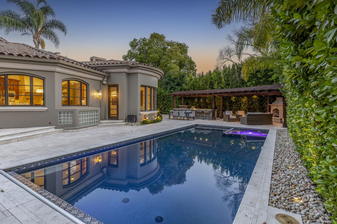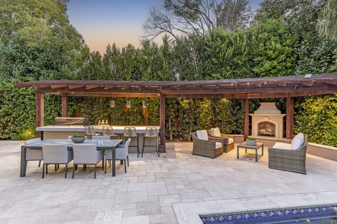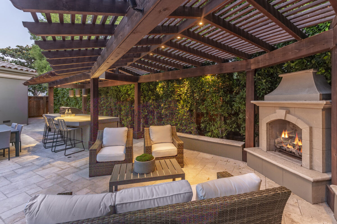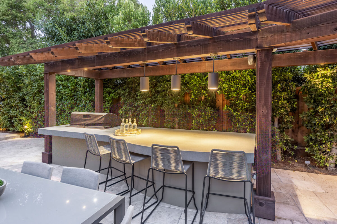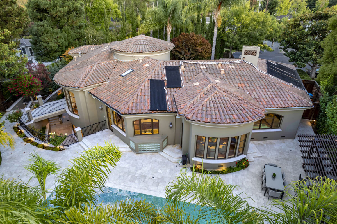8 Reyna Place, Menlo Park
- Beds: 5 |
- Full Baths: 4 |
- Half Baths: 3 |
- Sq. Ft: 6,665 |
- Lot size: 7,490 |
- Offered at $7,995,000
PHOTOS
VIDEO
FEATURES
On a premier cul-de-sac in central Menlo Park, this Mediterranean estate of exceptional scale spans two levels with resort-like grounds on approximately one-third acre. Designed for both grand entertaining and comfortable everyday living, the interiors are unified by hand-hewn American walnut floors, custom cabinetry, and finely detailed moldings. Expansive windows and glass doors invite natural light and provide a seamless connection to the outdoors.
At the center, a grand turret foyer introduces the elegant formal living and dining venues. A gourmet kitchen with dual islands is fully open to the family room. The home’s five bedrooms are thoughtfully arranged with the primary suite conveniently located on the main level complete with a steam shower and direct access to the rear grounds and pool. A second bedroom suite is found nearby plus an additional bedroom/office. Downstairs, there are two additional bedroom suites both with French doors opening to the exterior. All the bathrooms are beautifully appointed, and several offer heated floors for added comfort.
Rounding out the accommodations is a spacious recreation room with billiards area, fountain patio, and adjoining fitness center plus flexible-use room. A full bar and temperature-controlled wine cellar underscore the home’s capacity for entertaining on a large scale. The grounds are equally impressive with a solar-heated saltwater pool and spa, arbor-covered outdoor kitchen, and fireplace on the expansive terrace. An oversized garage, advanced home systems, and abundant storage add the finishing touches. Situated within the highly regarded Menlo Park school district and minutes from downtown Menlo Park and Stanford Shopping Center, this property offers an exceptional opportunity for Silicon Valley living.
- Two-story Mediterranean home custom-built in 2005
- 5 bedrooms, 4 full baths, and 3 half-baths (including one outdoors)
- Approximately 7,490 total square feet (buyer to confirm)
- Main home: 6,665 square feet
- Garage: 600 square feet
- Mechanical room: 170 square feet
- Pool mechanical: 55 square feet
- Hand-hewn American walnut floors
- Main level: foyer, living room with fireplace, formal dining room, butler’s pantry, kitchen, family room with fireplace, primary suite, bedroom suite, bedroom/office, and powder room
- Lower level: recreation room with fireplace, full bar, wine cellar, two bedroom suites, fitness center, flex-use room, powder room, and laundry room
- Oversized, attached 2-car garage
- Solar-heated pool and spa, barbecue kitchen, fireplace, and half-bath
- Approximately one-third acre (13,250 square feet)
- Minutes from Stanford Shopping Center
- Excellent Menlo Park schools
Click here to see brochure |
Click here to see more details
FLOOR PLANS


SITE MAP
