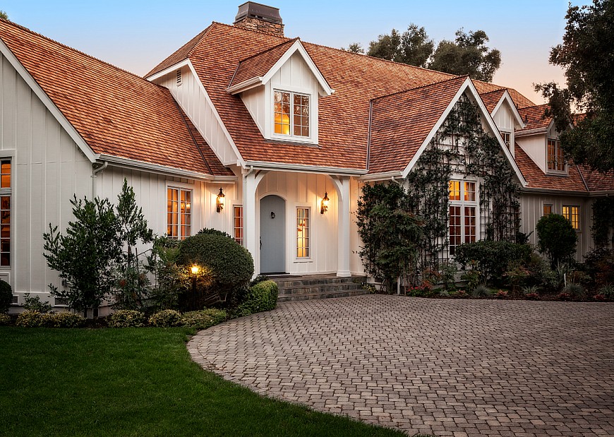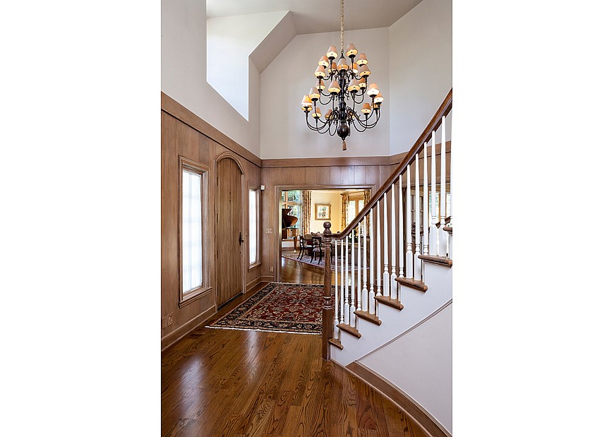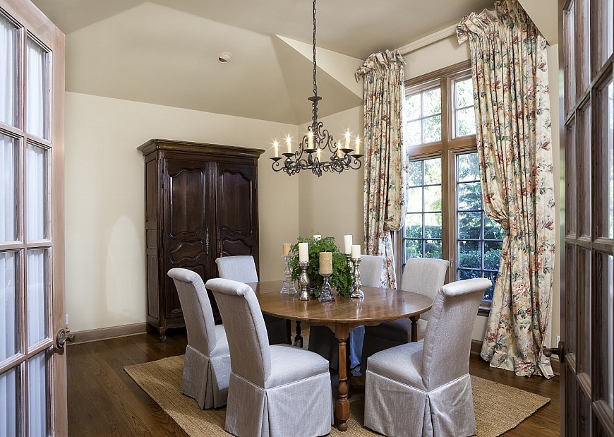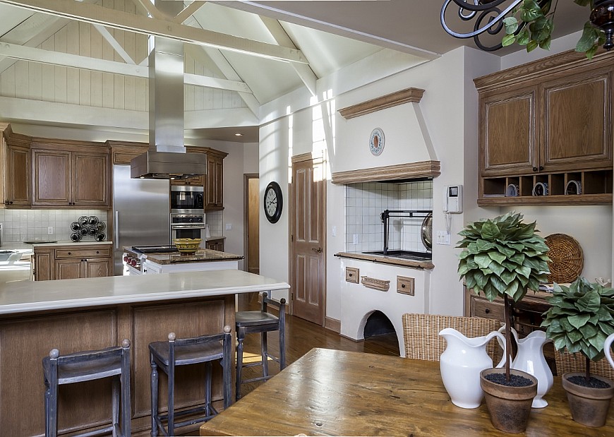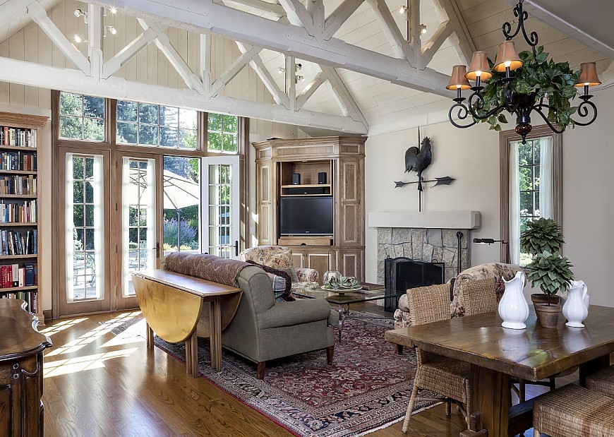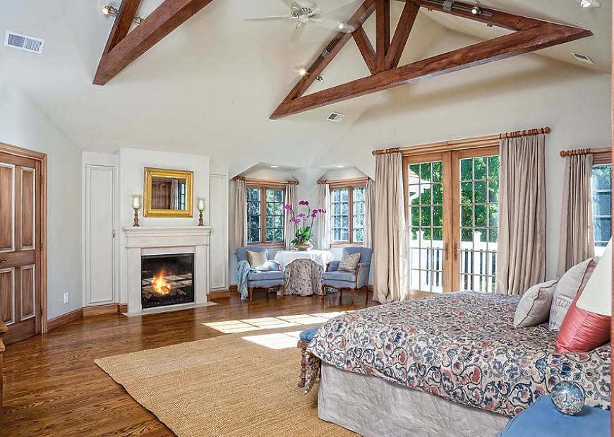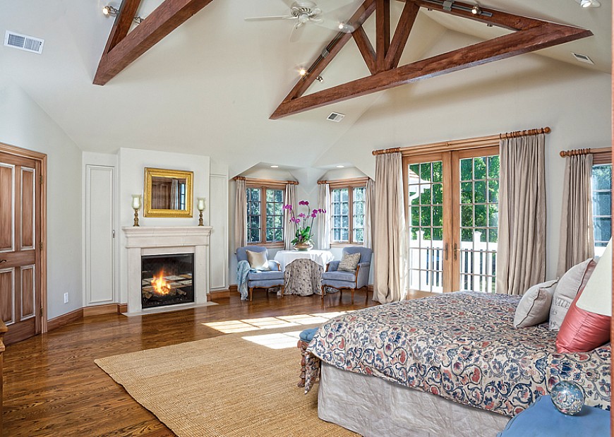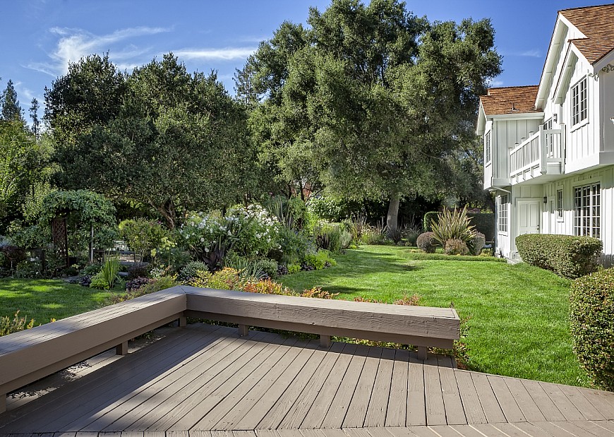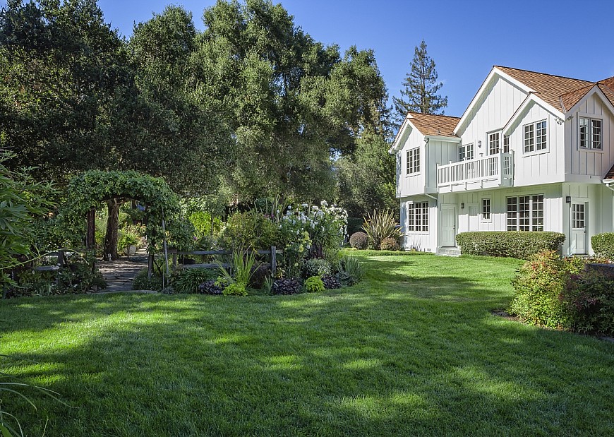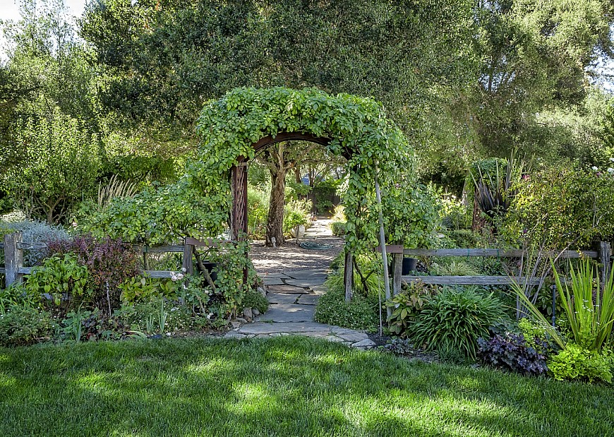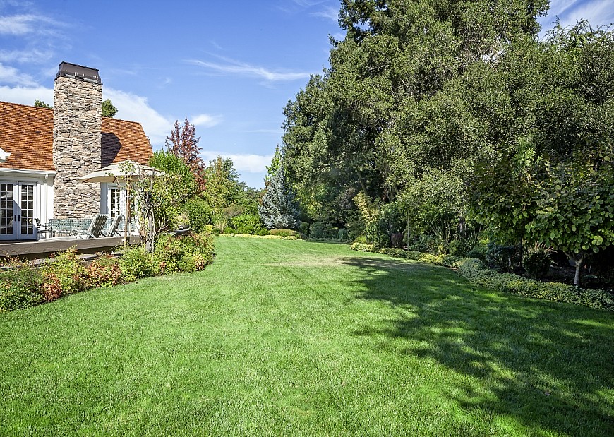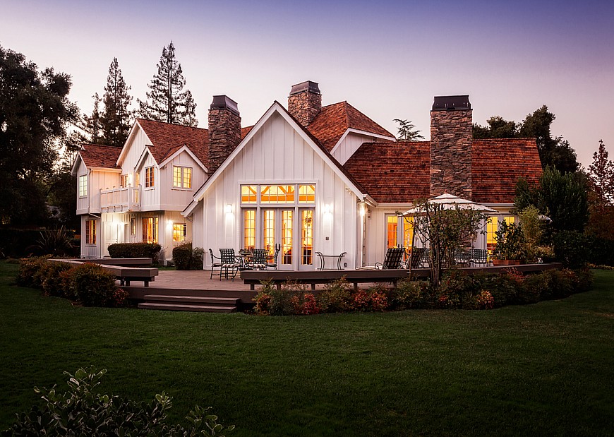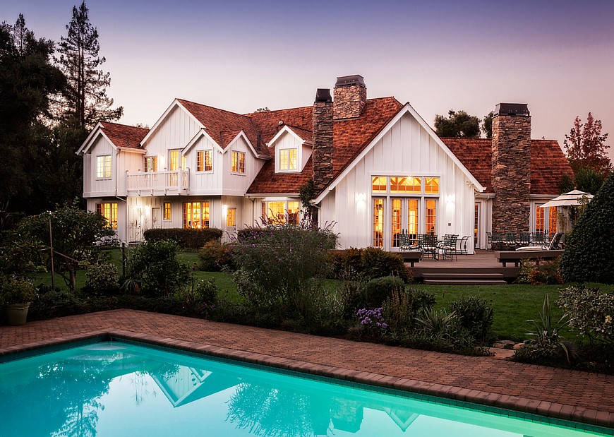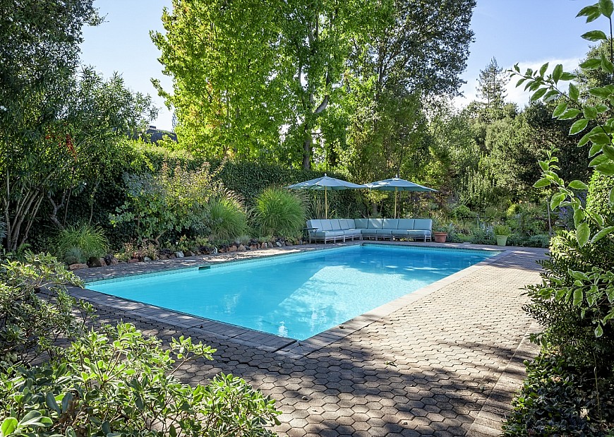Monte Vista Avenue, Atherton
- Beds: 5 |
- Full Baths: 4 |
- Half Baths: 2 |
- Sq. Ft: 6,395 total |
- Lot size: 1.01 acres |
- Offered at $9,250,000
PHOTOS
FEATURES
Welcome to this traditional estate home on a premier street in central Atherton. Tucked away beyond a gated entrance and tall oaks, the traditional façade of the home with vine-covered walls and dormer windows presents timeless appeal and enduring character. Surrounding the home are beautiful and flourishing perennial gardens, highlighted by a tremendous vegetable, fruit, and flower garden behind two rose-covered arbors. Inside, fine hardwood floors are complemented by wall paneling, millwork, and doors artistically hand-finished with an antiqued refinement that is subtle and elegant. Towering cathedral ceilings with crossbeams and trusses expand the already spacious rooms and true divided light windows and French doors overlook the gardens at every turn. The exceptional floor plan includes a grand living room with fireplace, formal dining room, and a wonderful chefs kitchen with adjoining family room. Personal accommodations comprise a main-level wing with three bedrooms, each with en suite bath, plus a spacious upstairs master suite with adjoining bedroom perfect for an office or nursery. Also adjoining the master suite, and with private outside access, is a fully equipped one-bedroom apartment ideal for staff or extended family. Adding to the amenities are a sparkling pool and a wrap-around deck for outdoor entertaining and dining. This home is located in the heart of Atherton with access to top-rated Menlo Park public and private schools, plus commuter routes to Silicon Valley, Stanford University, and Sand Hill Road venture capital centers
- Traditional two-story estate home in central Atherton
- 5 bedrooms, 4 full baths, 2 half-baths, plus an adjoining 1-bedroom, 1-bath apartment
- Approximately 6,395 total square feet
- Main home: 5,622 square feet (includes apartment)
- Garage: 773 square feet
- Hardwood floors in the public rooms
- Beautiful, hand-finished wood-paneled walls, millwork, and doors
- Cathedral ceilings with crossbeams and trusses in many rooms
- Grand living room, formal dining room, gourmet kitchen, and family room
- Three main-level bedrooms, each with en suite bath
- Spacious upstairs master suite with adjoining bedroom ideal for a nursery or office
- Large one-bedroom, one-bath apartment with outside entrance plus direct access to the master suite
- Gorgeous grounds with pool, vast level yard, and secret walking paths
- Bountiful gardens include many raised vegetable beds and fruit trees, majestic oaks, and views and privacy afforded by neighboring redwood trees
- Lot size of approximately 1.01 acres (44,036 square feet)
- Menlo Park schools
Click here to see more details
