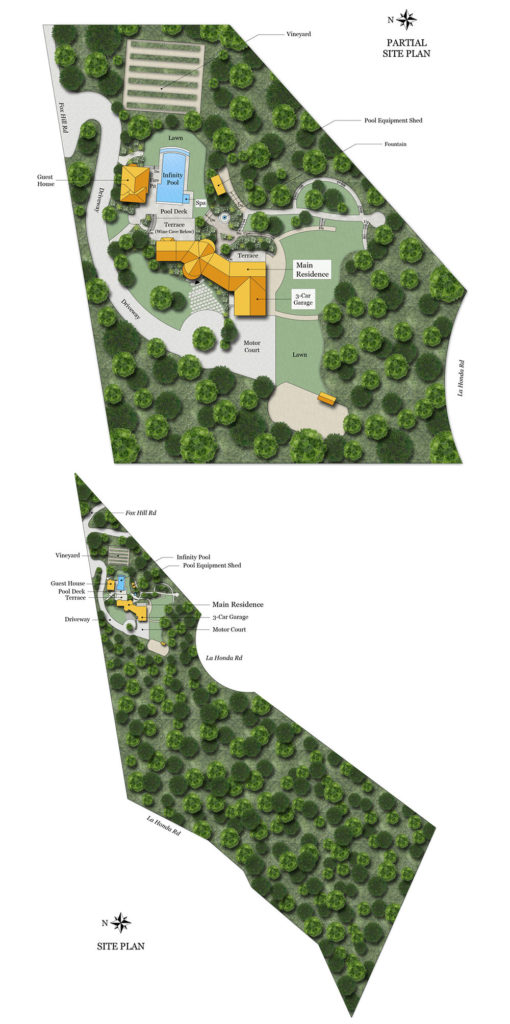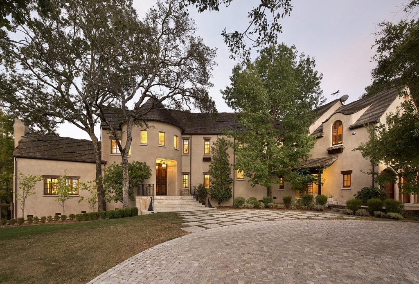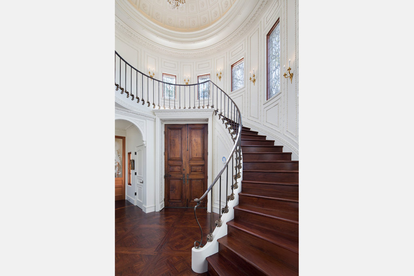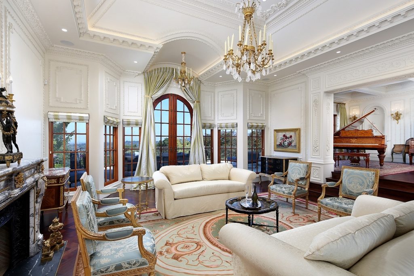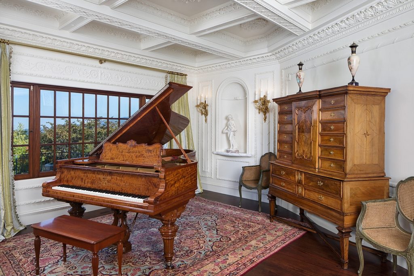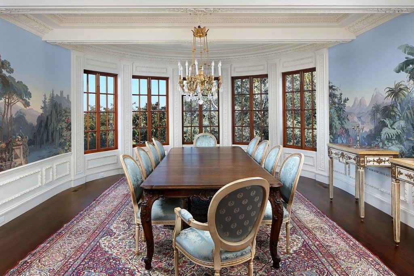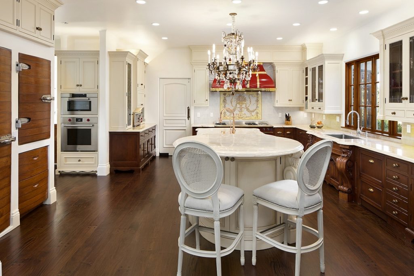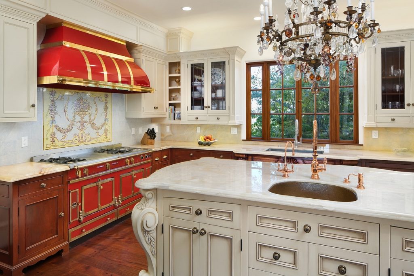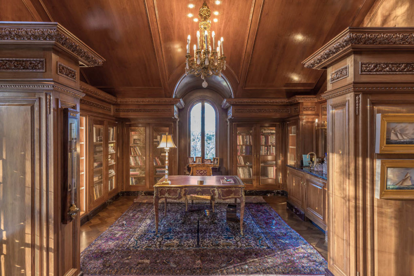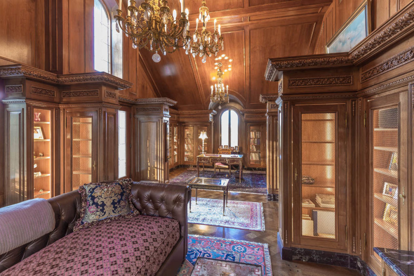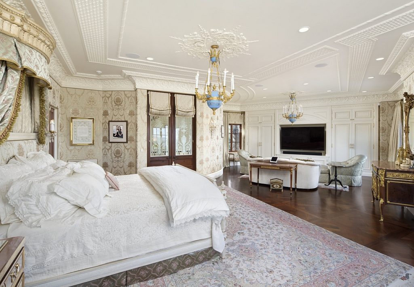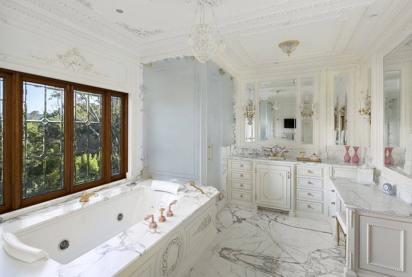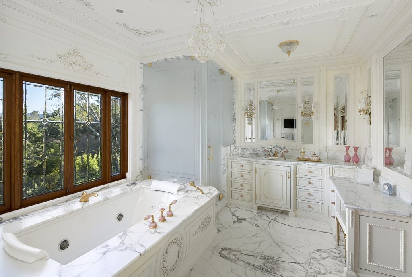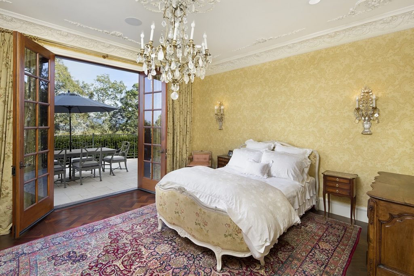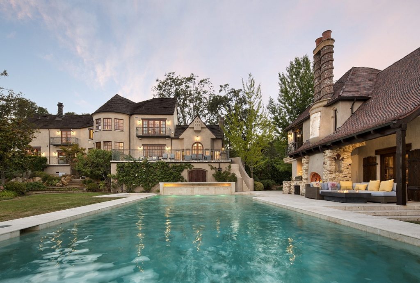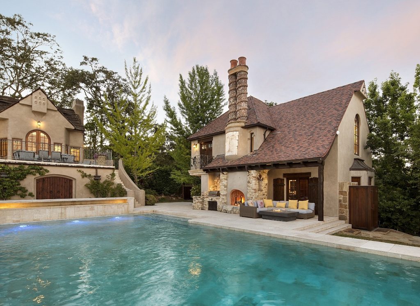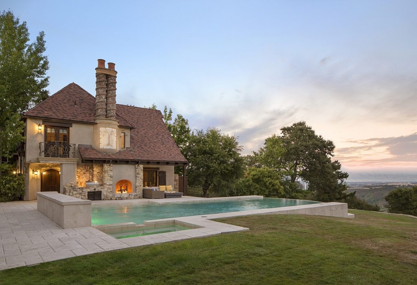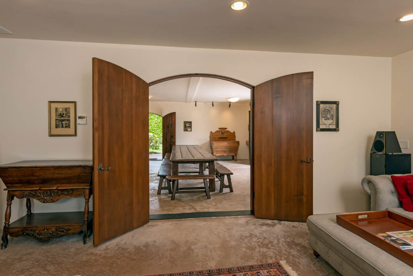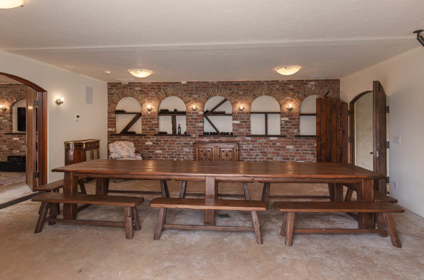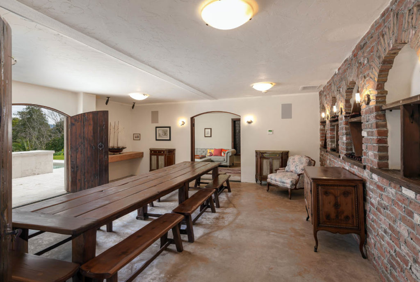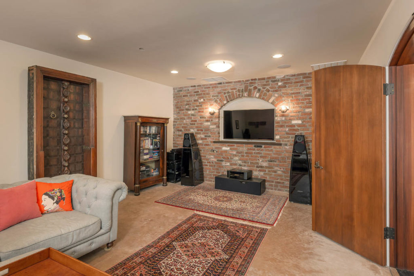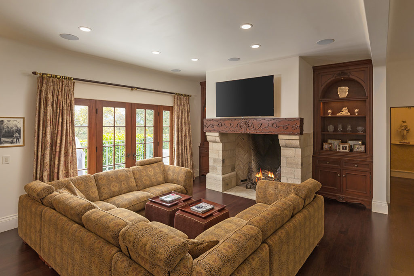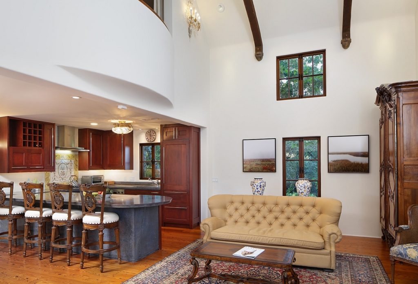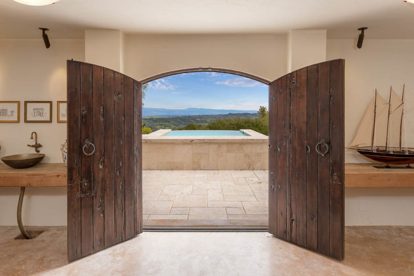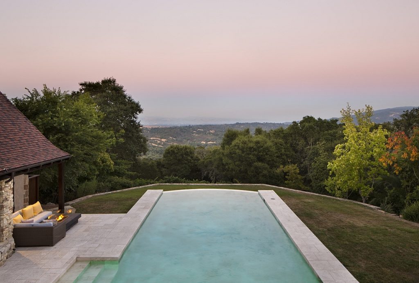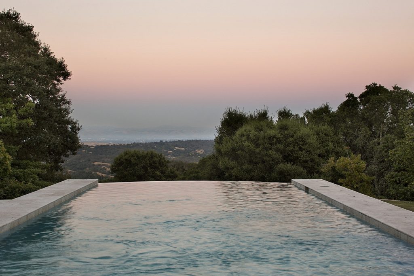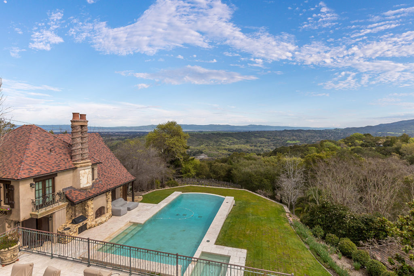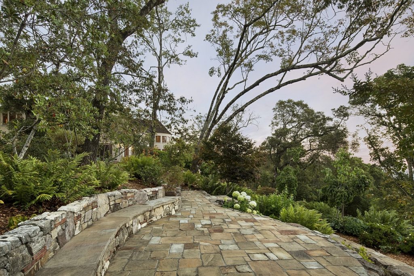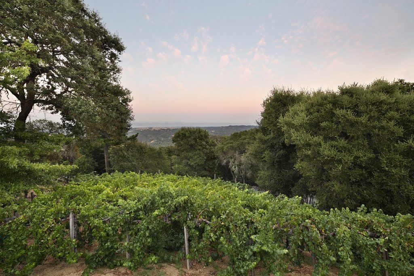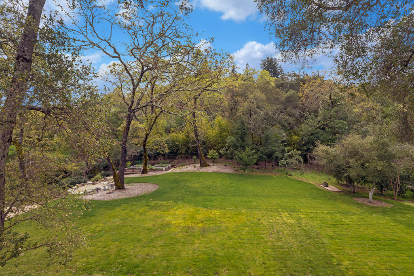40 Fox Hill Road, Woodside
- Beds: 6 |
- Full Baths: 5 |
- Half Baths: 1 |
- Sq. Ft: 9,400 |
- Lot size: 19 acres |
- Offered at $8,995,000
PHOTOS
FEATURES
Rarely is there a residence in the San Francisco Bay Area that is so grand, yet also eminently livable for today’s lifestyle. This home is just that place – a perfect blend of authentic English Cotswold and French chateau styles with every state-of-the-art amenity one would expect when residing midway between San Francisco and Silicon Valley. This just-completed, two-year, whole-home renovation has resulted in a property equally suited as an executive compound, a second home for international visitors, or a family residence with its close proximity to exceptional schools and universities.
Stepping outside, the resort-like grounds are equally lavish with a pool and spa overlooking the Bay views, a Cabernet Sauvignon vineyard and multi-room wine cellar, and level areas for play connected by paths that meander throughout the property. All around, majestic specimen trees, the color and fragrance of perfectly manicured gardens, and the sounds of birds are the finishing touches of this truly world-class estate in one of America’s most affluent communities.
Please visit the website for a full description of this extraordinary property as the amenities, both interior and exterior, are too amazing to list here.
- Extraordinary, all-encompassing, two-year renovation
- English Cotswold exterior, originally built in 2000, with French chateau interiors
- Inspiration from the Wrightsman Galleries at the Metropolitan Museum of Art, New York City
- Interior design by Linda Floyd Interior Design with construction by Harlan MacPhee Construction
- 5 bedrooms and 4.5 bathrooms in the main residence plus 1-bedroom, 1-bath guest house
- Approximately 9,400 total square feet (buyer to confirm)
- Main home: 7,000
- Guest house: 1,500
- Wine cellar: 900
- Hand-crafted plaster architectural moldings, antique rock crystal chandeliers, custom draperies, and Sherle Wagner fixtures
- Formal living room, music room, and formal dining room plus outstanding upstairs library/office
- Exceptional gourmet kitchen with La Cornue and Wolf appliances plus walk-in refrigerator adjoining the family room
- Main-level bedroom suite, tremendous multi-room upstairs master suite with Scalamandré silk fabric walls, plus three additional bedrooms and two full baths
- Breathtaking views of the San Francisco Bay
- Cabernet Sauvignon vineyard, wine cellar and adjoining tasting/dining room or poolside entertaining venue
- State-of-the-art home automation and security
- 3-car garage
- Infinity pool, spa, outdoor fireplace, and barbecue
- Approximately 19 acres
- Equestrian potential with direct trail access to Wunderlich Park
- Just over 4 miles to Highway 280 for easy access to Silicon Valley or San Francisco
- Acclaimed Portola Valley schools
Co-list with Erika Demma
Click here to see brochure |
Click here to see more details
FLOOR PLANS
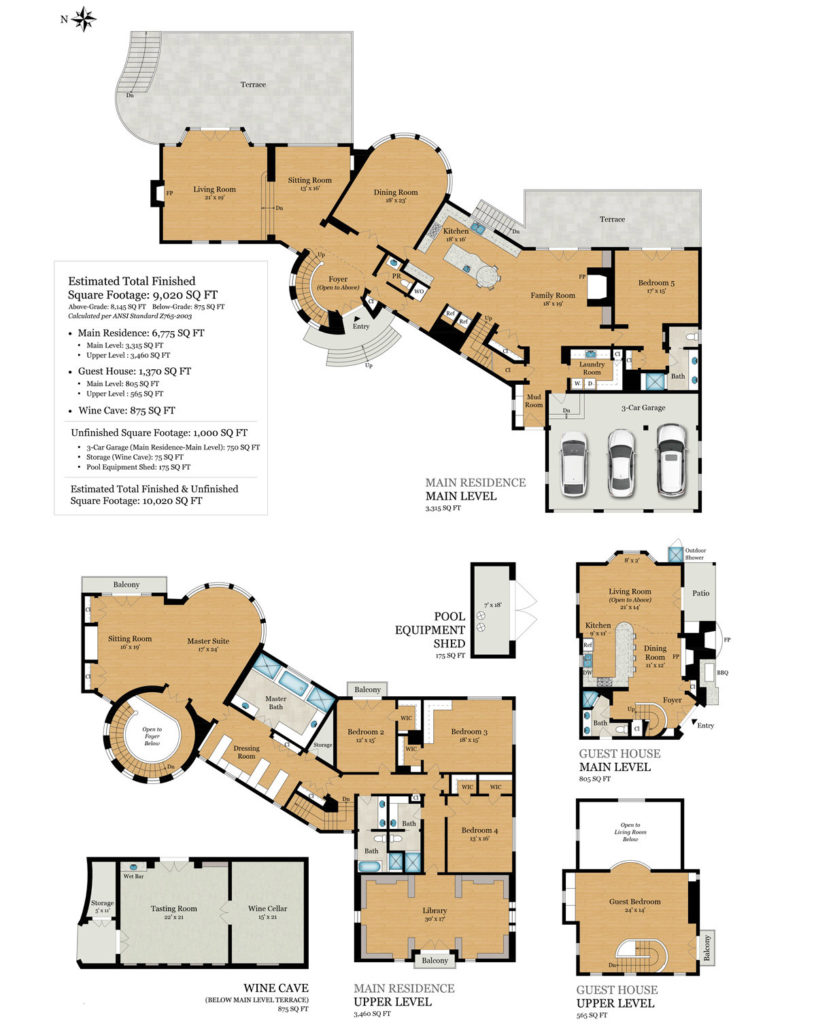
SITE MAP
