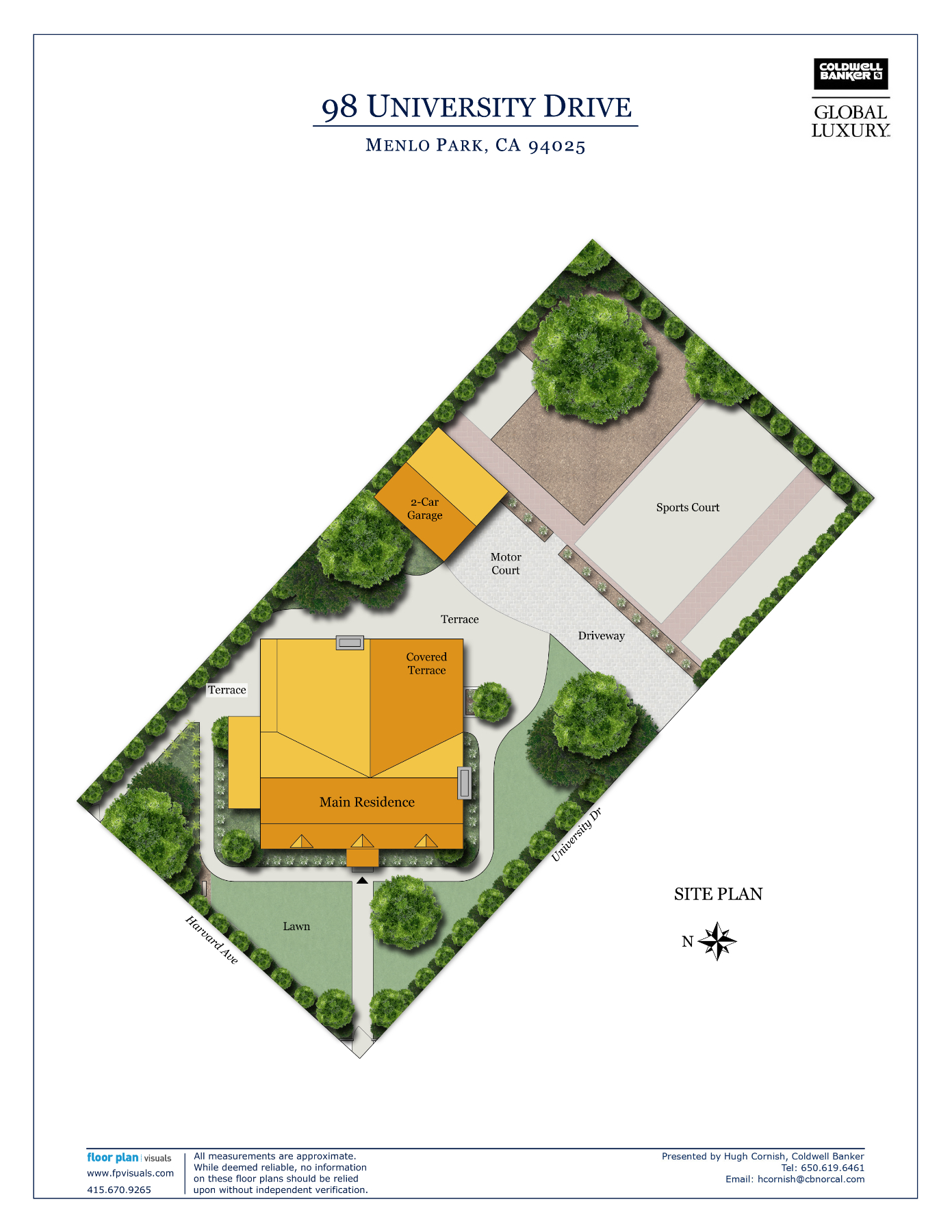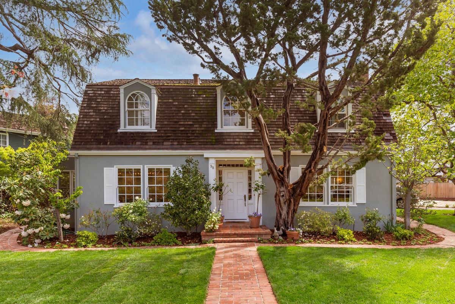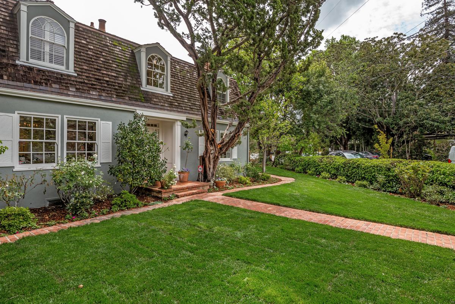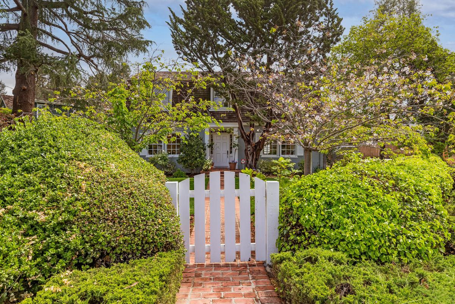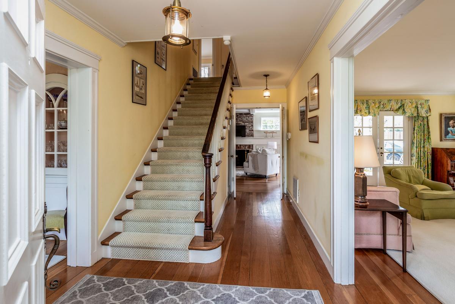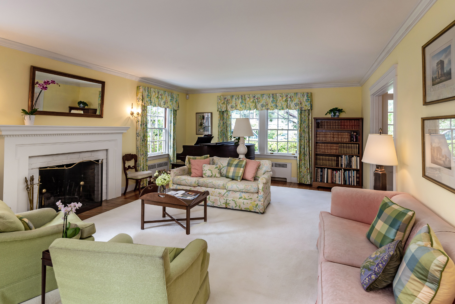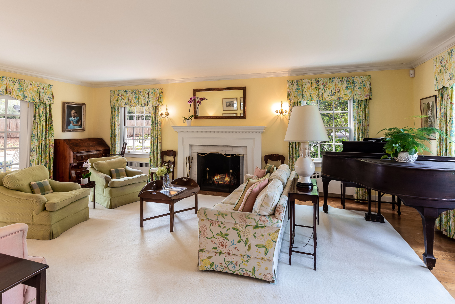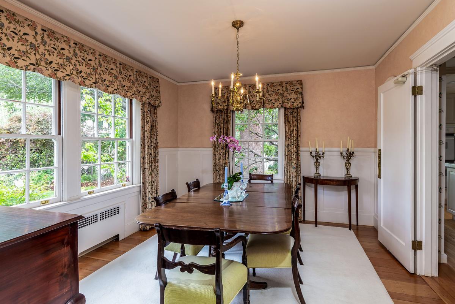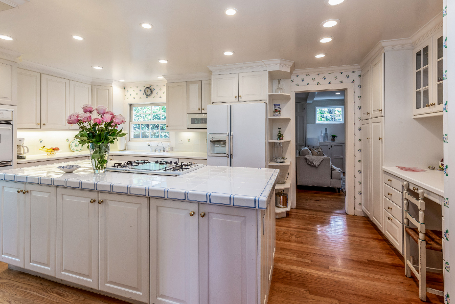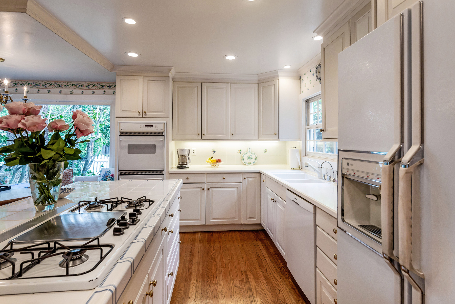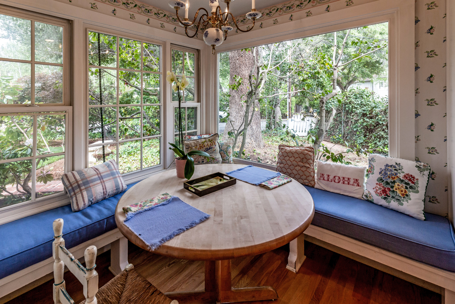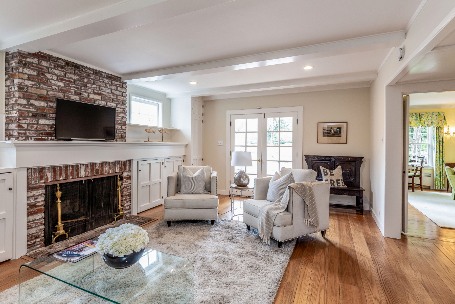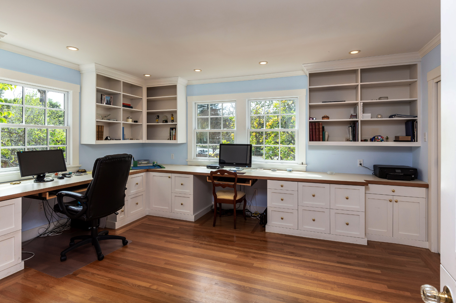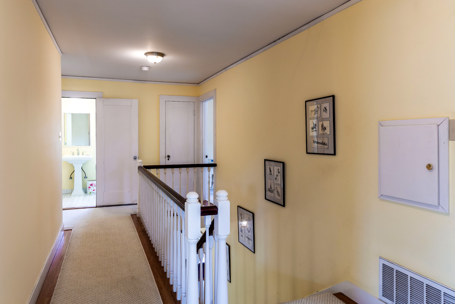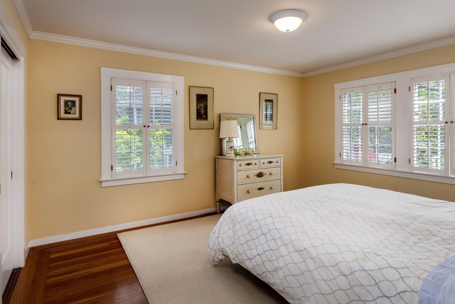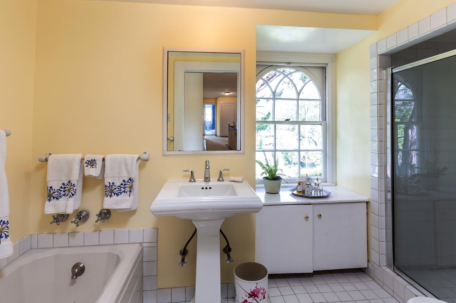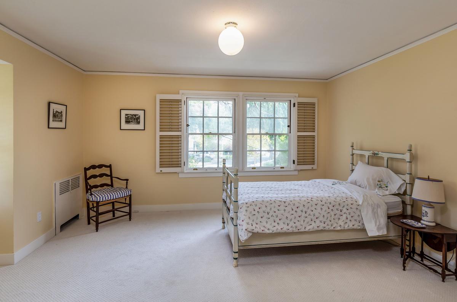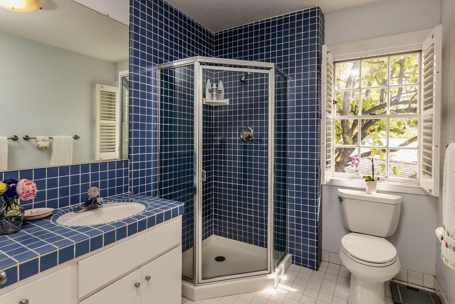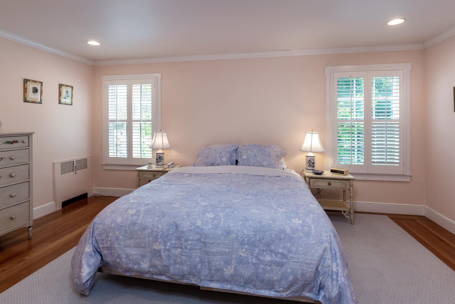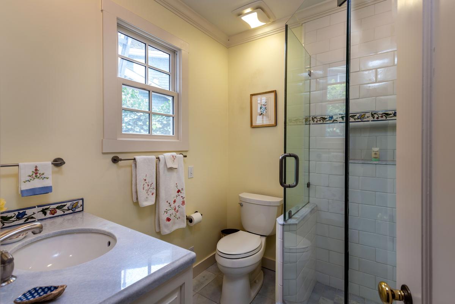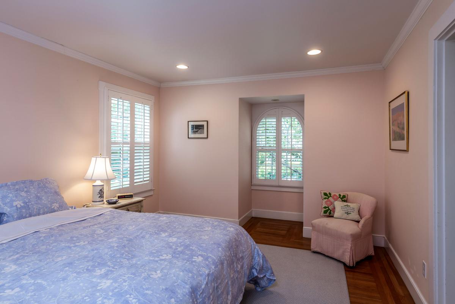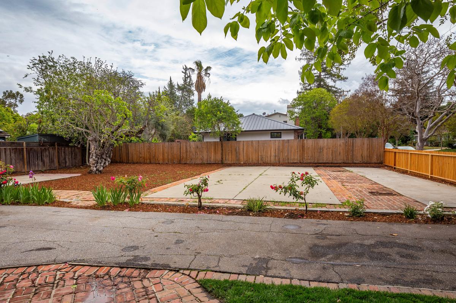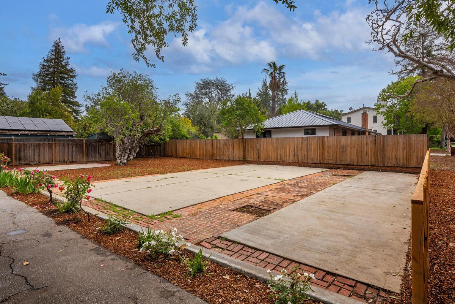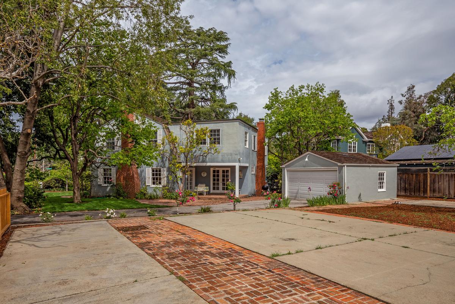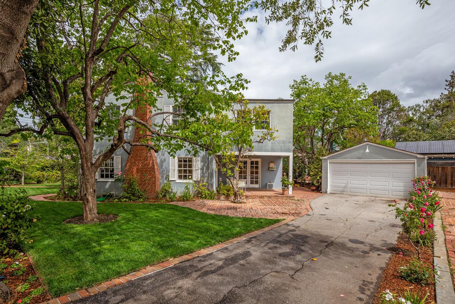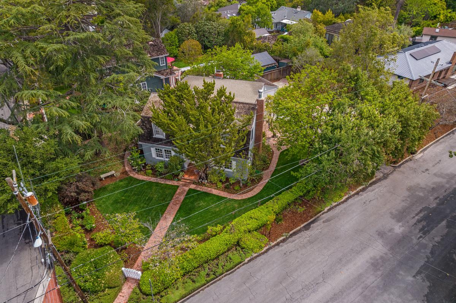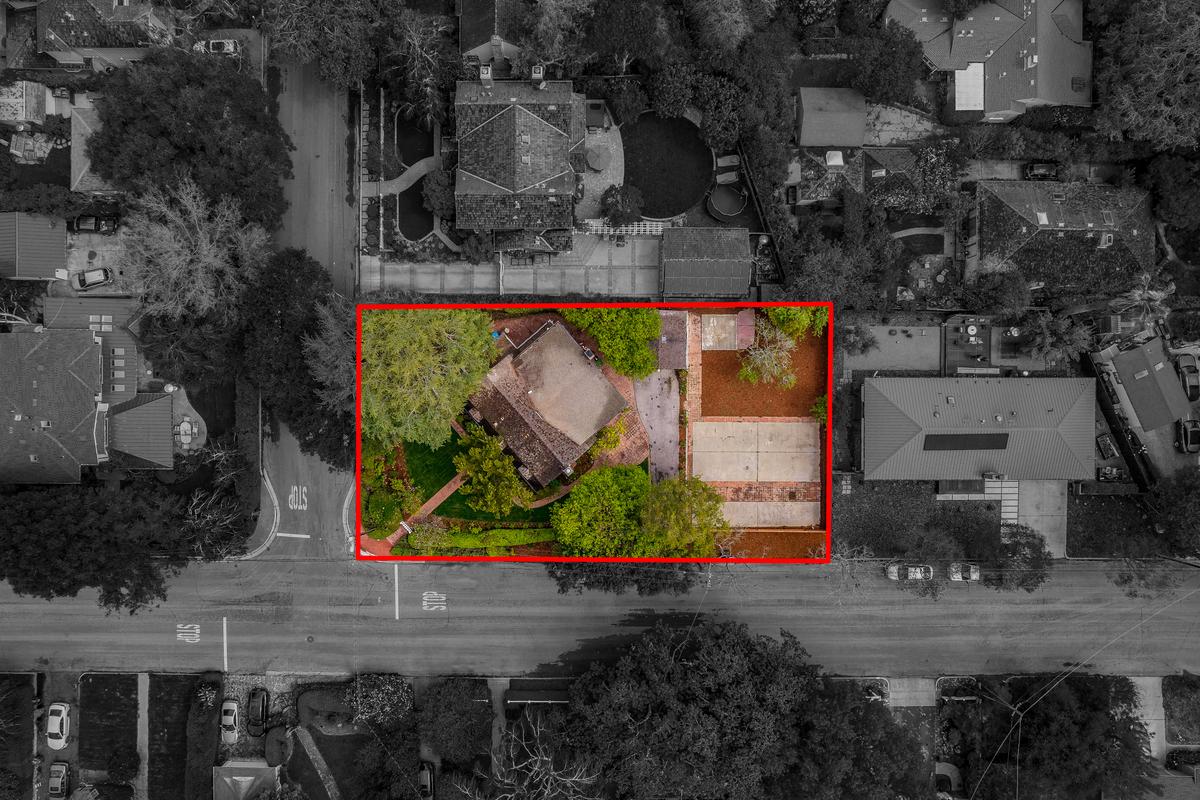98 University Drive, Menlo Park
- Beds: 4 |
- Full Baths: 3 |
- Sq. Ft: 3,215 |
- Lot size: 11,025 |
- Offered at $3,995,000
PHOTOS
VIDEO
FEATURES
Welcome to this charming two-story East Coast-styled home built in 1934 with a stately curbside presence, located in the desirable Allied Arts neighborhood. Beyond the front white picket gate, find a private, sunny front lawn with mature landscaping and annual colors.
Hardwood floors, true divided light wood windows, crown moldings, and abundant light greet you as you walk into this beautiful home. Formal living room with wood-burning fireplace, separate dining room, large kitchen with center island and an eat-in kitchen nook, separate family room with wood-burning fireplace, and French doors leading to rear patios add everlasting charm. A full bathroom off the family room completes the downstairs.
Upstairs, there are four large bedrooms and two full bathrooms. The fourth bedroom is currently used as an office.
The large 11,000+ square foot lot contains a newly landscaped front yard, detached 2 car garage, and an abundance of land for a pool, lawn, sport court, or possible additional structure.
Located within the award-winning Menlo Park school district, in close proximity to downtown Menlo Park, Menlo Park’s kid-friendly Nealon Park, Stanford University, and Stanford Shopping Center, this home is a must see!
Offered at $3,995,000
Summary of the Home
- 4 bedrooms, 3 baths on two levels
- Approximately 3,215 total square feet
- Main residence: 2,875 square feet
- Detached 2-car garage: 340 square feet
- Public rooms: foyer, formal living room, formal dining room, kitchen with breakfast nook, and family room
- Personal accommodations: four upstairs bedrooms, two full upstairs baths, full bath on downstairs level
- Approximately 0.25 acres (11,025 square feet)
- Less than one-half mile to Nealon Park and Downtown Menlo Park
- Menlo Park Schools
Click here to see brochure |
Click here to see more details
FLOOR PLANS
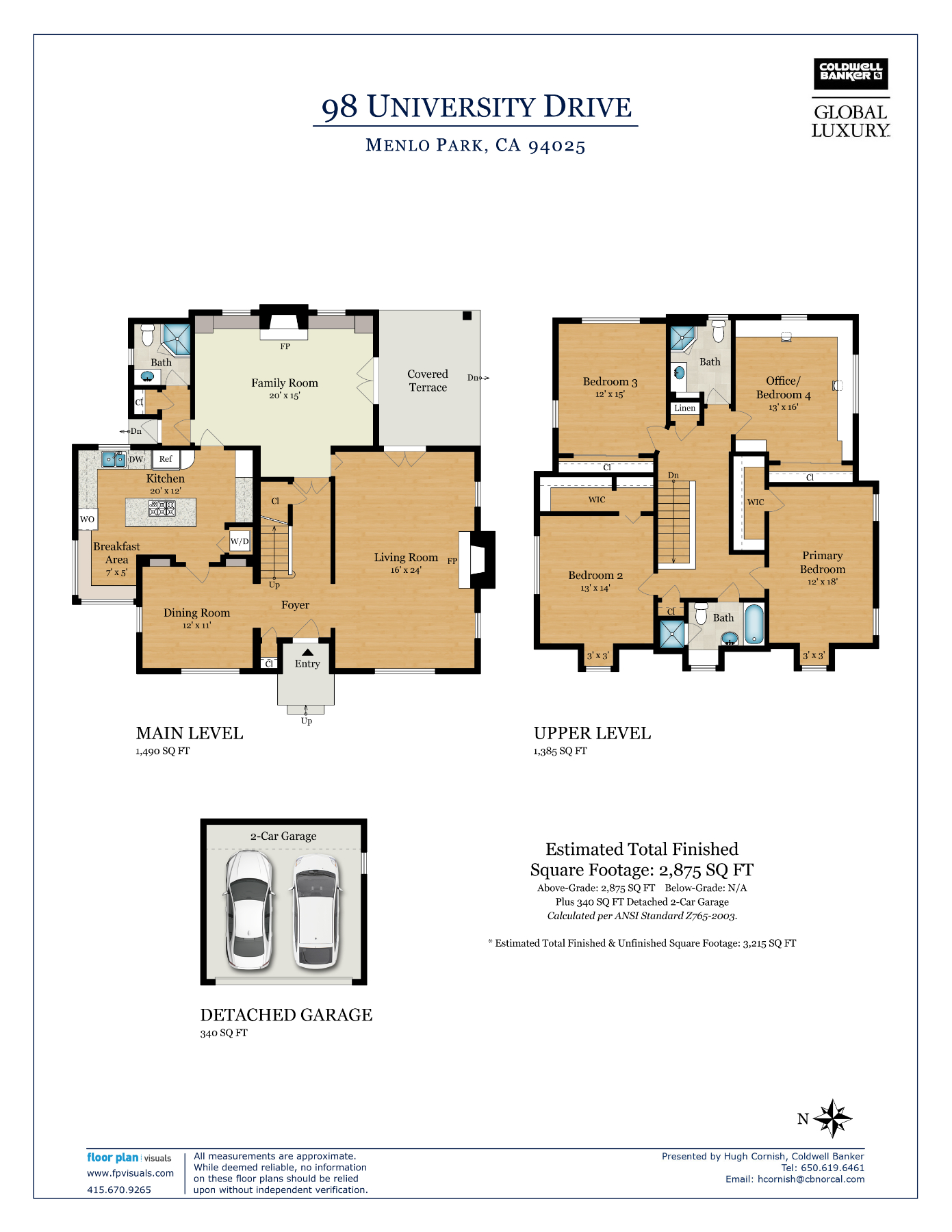
SITE MAP
